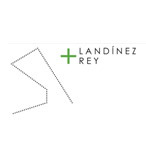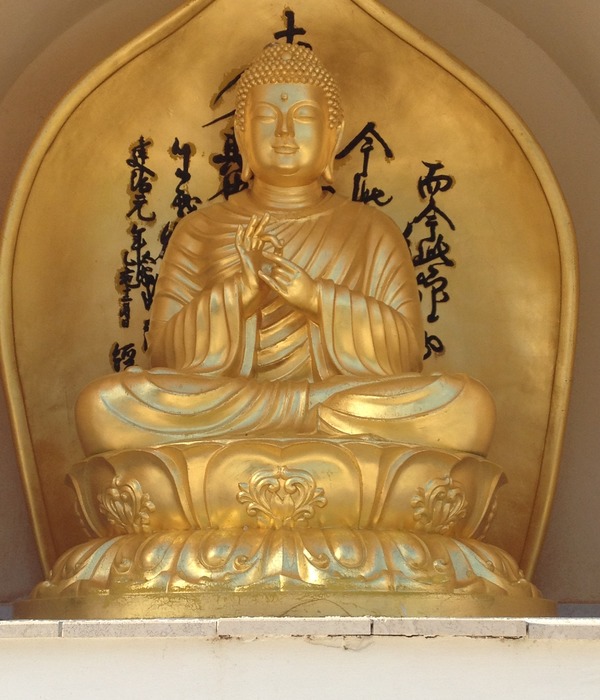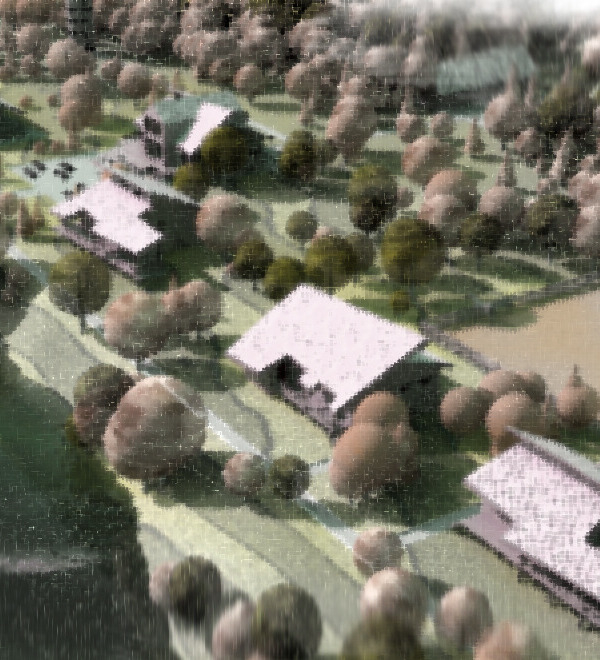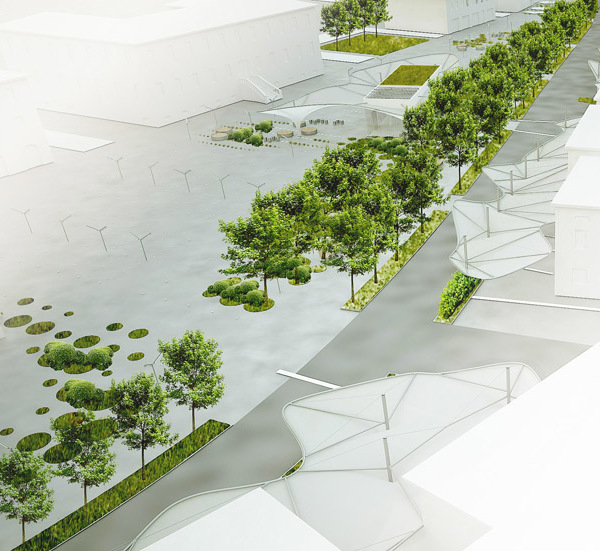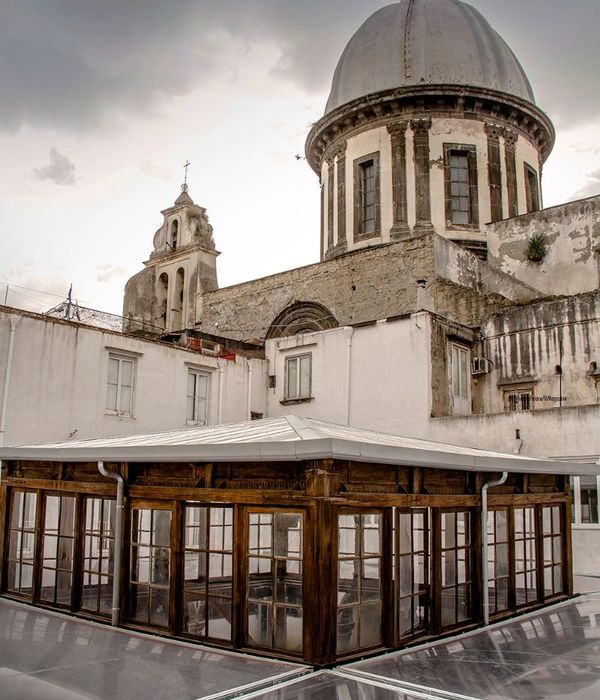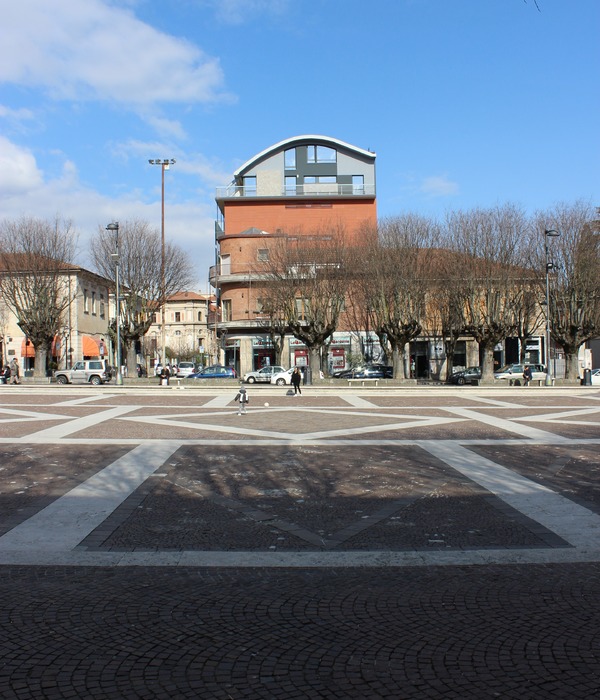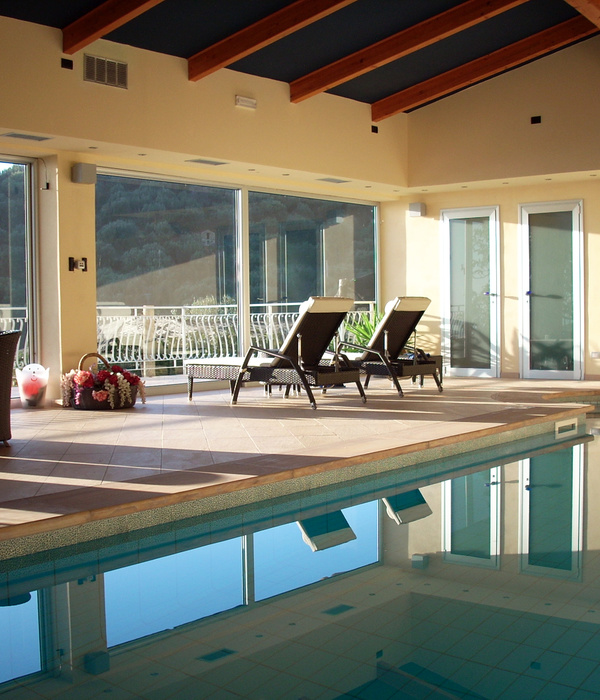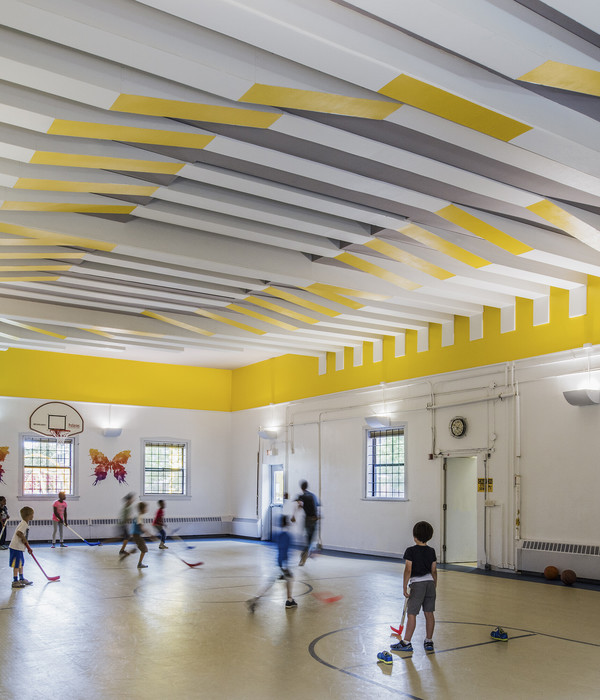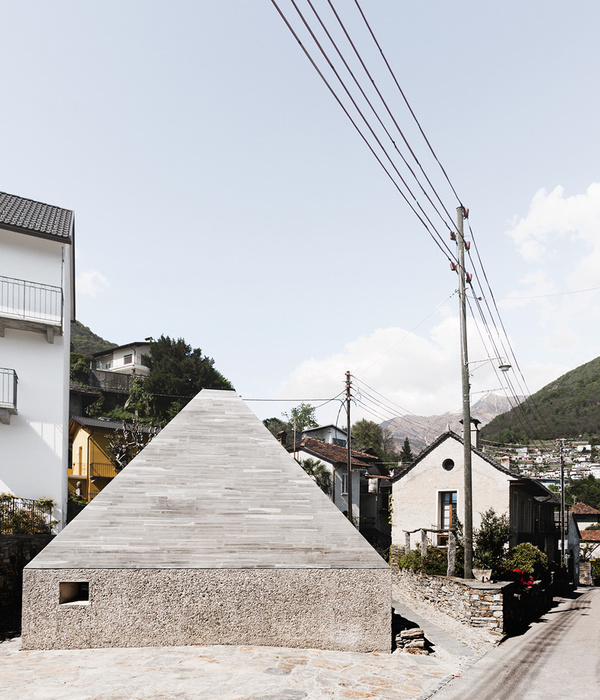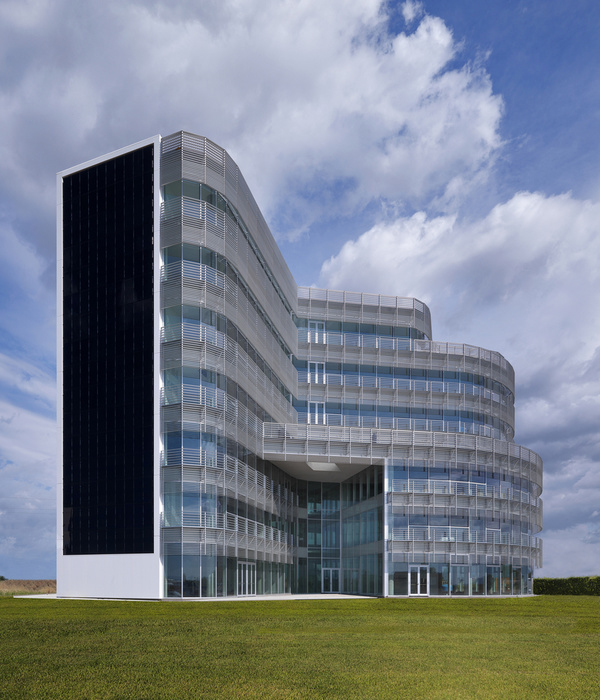马德里 RIVAS-FUTURA 地铁站 | 遮阳体量与线性铝制百叶的巧妙融合
受到其所处环境因素与任务书的双重影响,建筑最终的设计范围包括了新地铁站主体建筑、站外出入的公共空间以及两个停车场。而身处两个运营中的地铁站之间,本次项目必须在建造的同时保证列车的正常运行。
The building´s architecture is a consequence of the surrounding context and its brief, which includes a new underground station, the public spaces to access the station and two parking areas. Located between two operating underground stations, the building process was determined by the aim of continuing with the train services during the works.
▼建筑外观,External View
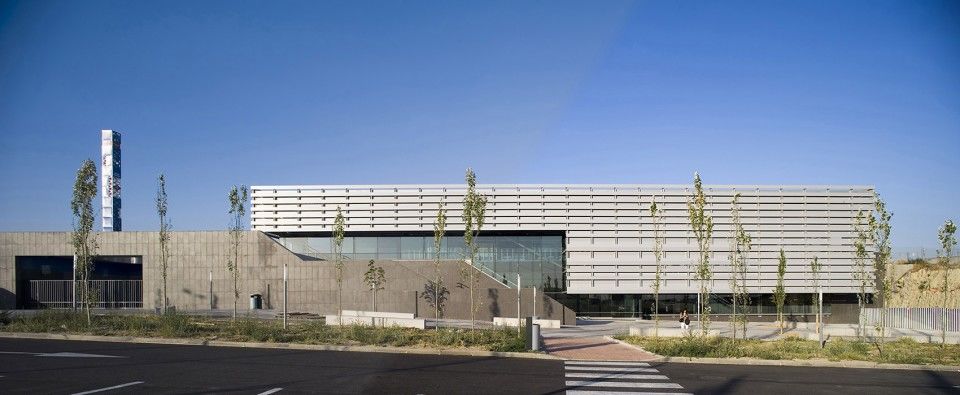
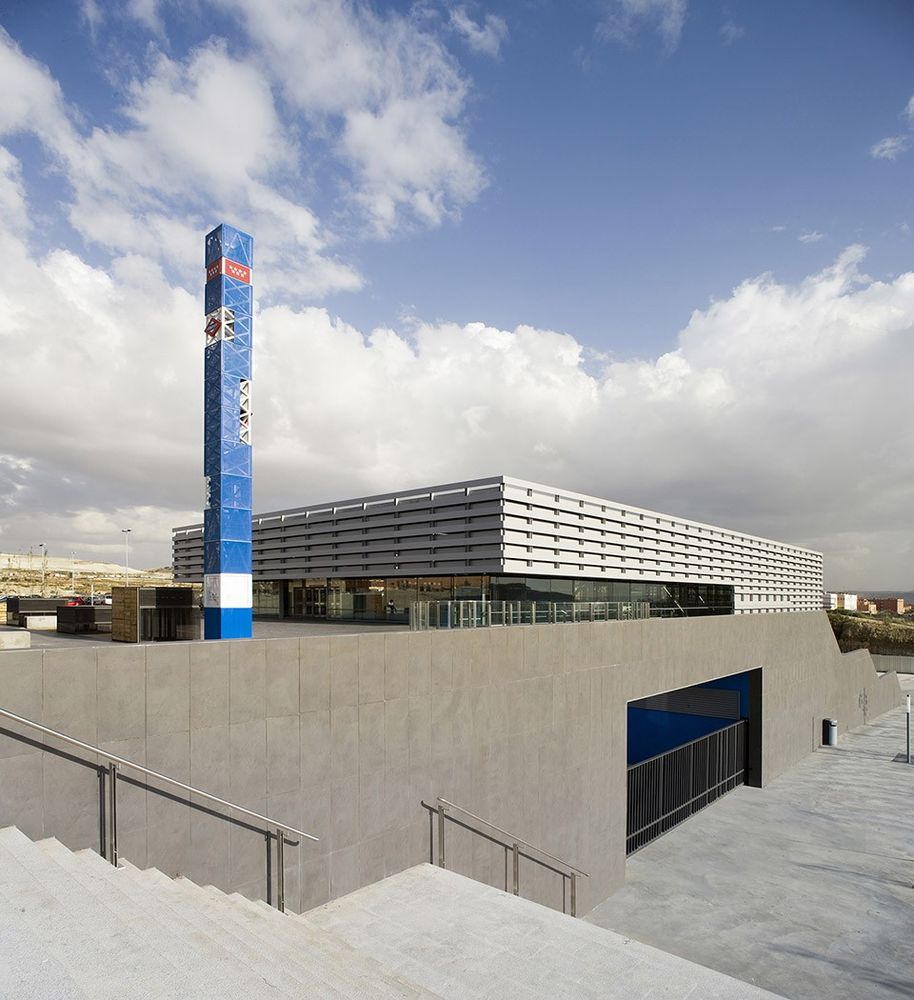
车站沿着铁轨纵向延伸,两侧的站台略高于轨道,方便乘客上下车。建筑师希望能将来自不同高度停车场的人们引向同一个入口大厅,再分流至下层两侧的站台中去。
The station is placed alongside the existing train rail, with a significant level change both sides of the track. To provide a single hall accessed from the parking areas at both levels in connection with the platforms at the lower level was a design principle.
▼上层大厅与下层站台,Upper Level Hall and Lower Level Platform
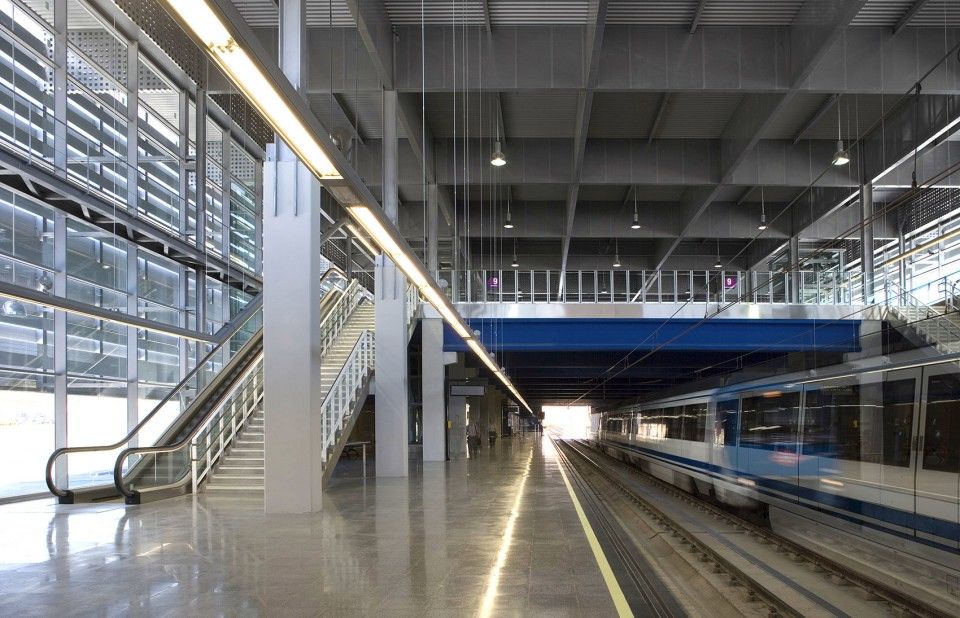
底座 Podium
利用场地现存的高差,建筑师创造出一个两层高的车站,远远看去,如同一个层层跌落的建筑基础。而底座的上方,悬浮的金属盒体在阳光着照射下泛着微光,投下阴凉。底座之内,是与双层通高大厅相连的底层站台与机械设备房。
The design takes advantage of the existing topography to create a two stories station as a podium with a shade covering floating above it. The podium accommodates platforms and plant rooms at the lower level, connected with the double-height hall over it.
▼下层广场与建筑,Lower Plaza and The Building
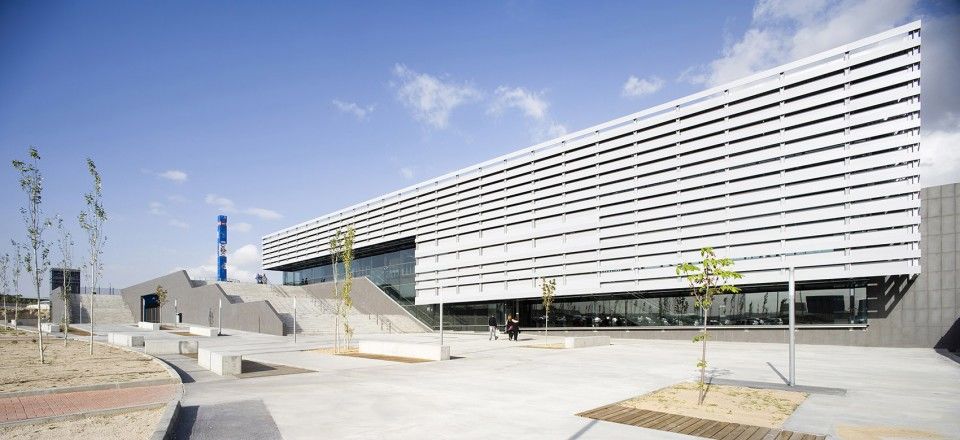
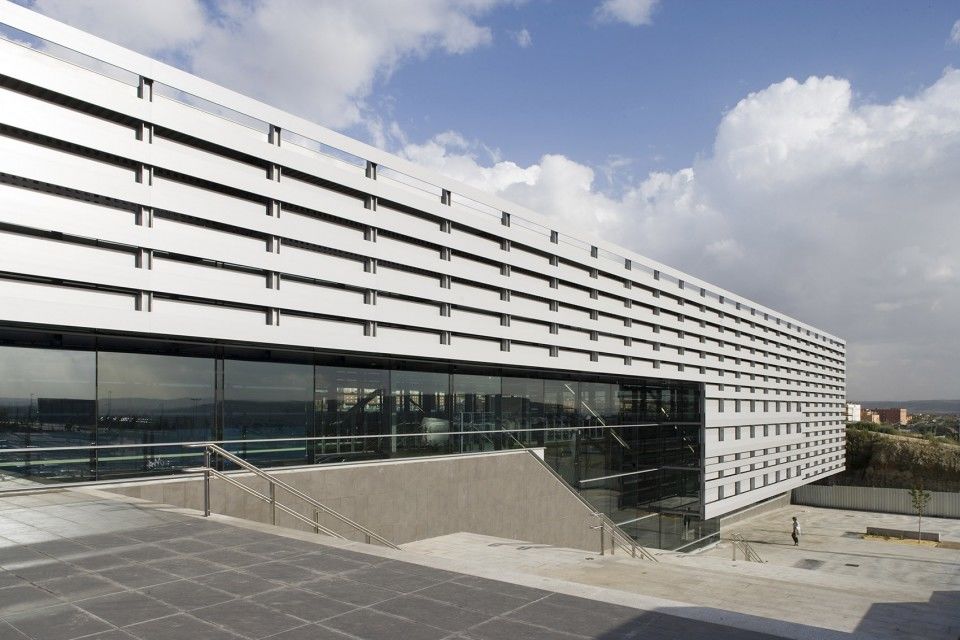
这个如同黑灰色陶器一般的巨大体量为处在不同高度上的两个停车场创造出专属的公共空间。而在大阶梯的尽头,迎宾广场引导着人们走向车站的入口大堂。
Conceived as a dark ceramic volume, the podium defines a new public space at each level connected with two parking areas, a welcoming square at the upper level providing access to the entrance hall of the station.
▼迎宾广场与车站入口大堂,Welcoming Square and the Entrance Hall of the Station
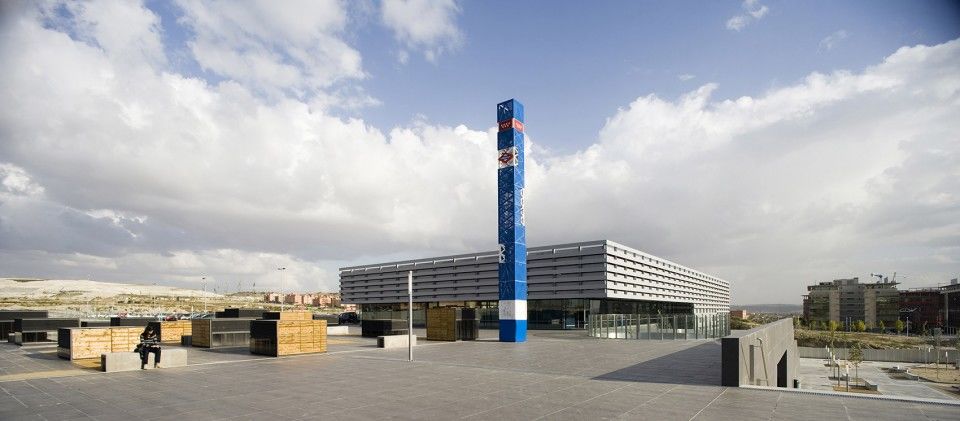
遮阳体量 Shade covering
矮墙之上,遮阳玻璃幕墙在保持室内外空间视觉连续性的同时,稳定了室内空间的温度。而环绕幕墙的线性铝制百叶则在幕墙上投下阴影,为建筑挡去炙热的西晒阳光,防止温度的剧烈波动。同时也通过折射将自然光线引入室内,免除了眩光。此外,在台阶一侧百叶微微向外延伸,为拾阶而上的人们提供阴凉。
Above the podium, a curtain wall with solar control glazing provides visual continuity between the interior and the exterior square and defines the thermal controlled spaces. By linear aluminum louvers in front of the glazing, a bioclimatic shade covering is created. It offers protection against west solar direct radiation avoiding overheating, and provides reflected natural lighting inside the spaces avoiding glare. Also a covered exterior area where the external stairs between public spaces is provided.
▼ 通透的玻璃幕墙与线性铝制百叶,Curtain Wall with Solar Control Glazing and Linear Aluminum Louvers

▼ 铝制百叶细部,Details of the Linear Aluminum Louvers
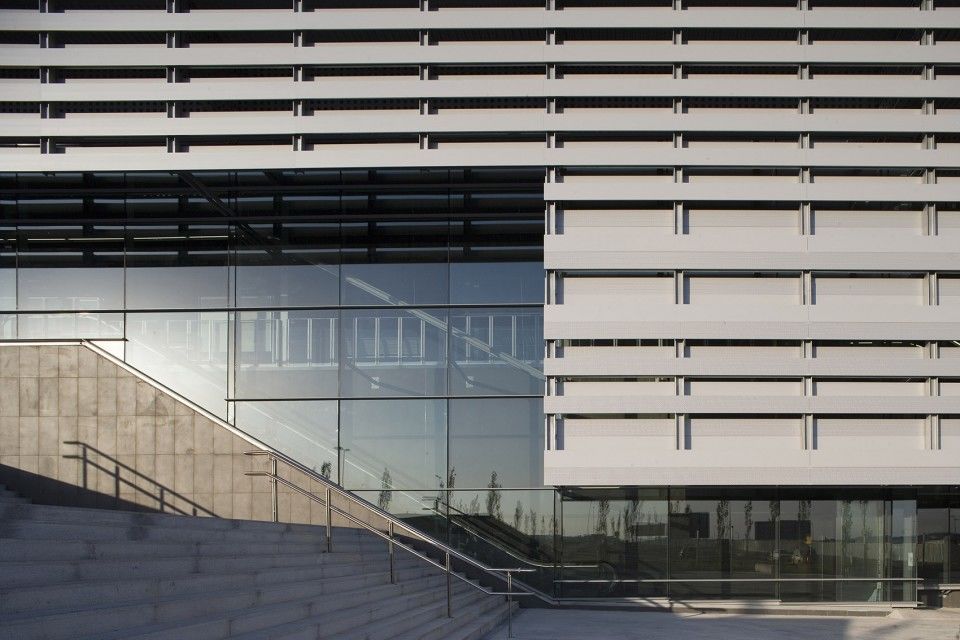
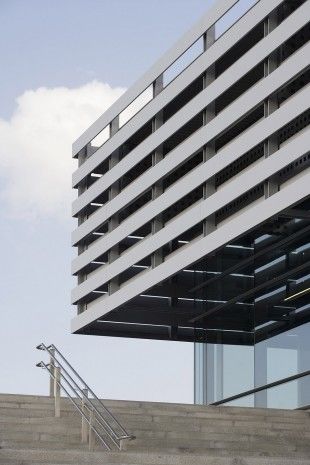
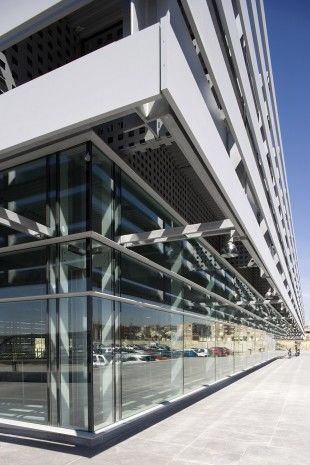
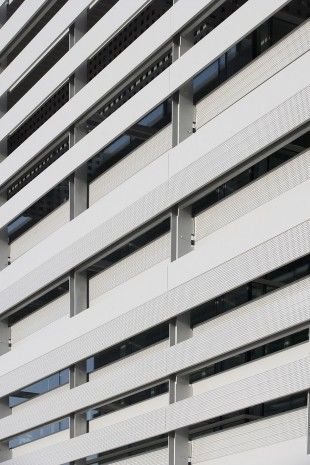
▼ 总平面图,Site Plan
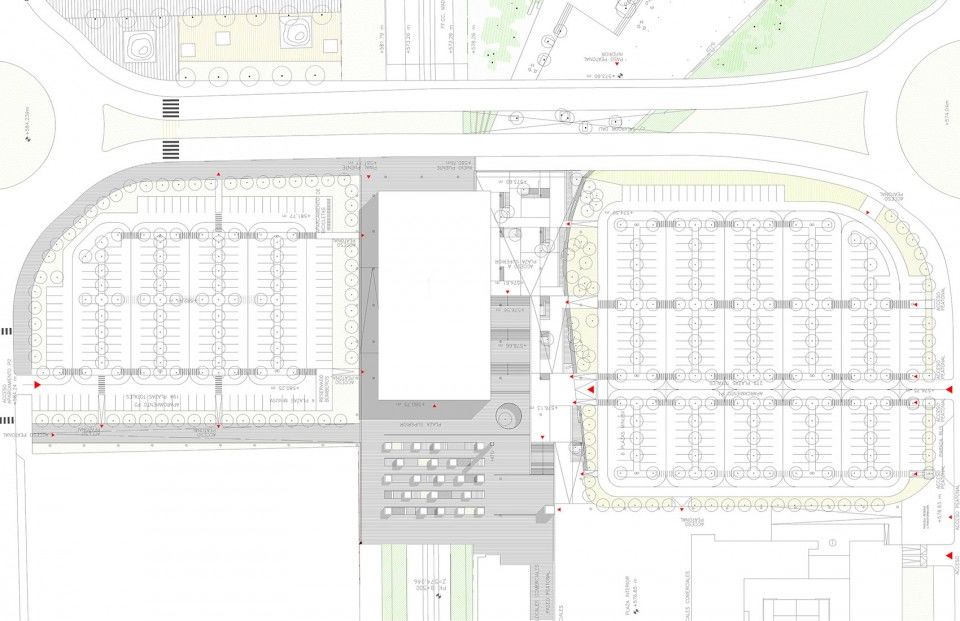
▼ 入口层平面,Entrance Level
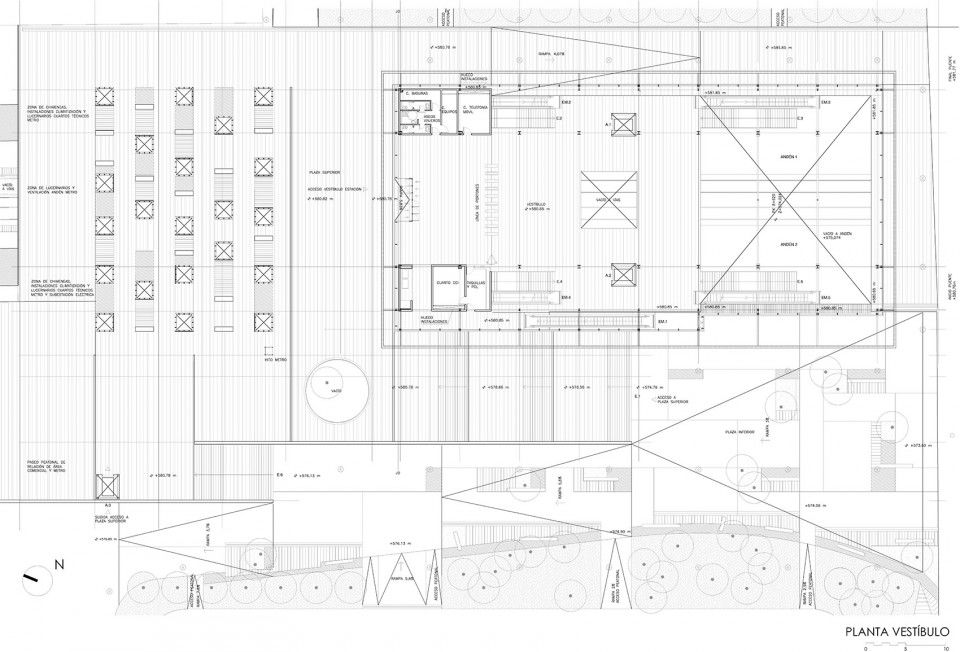
▼ 立面,Elevation

▼ 剖面,Section




▼ 细部设计,detail drawing
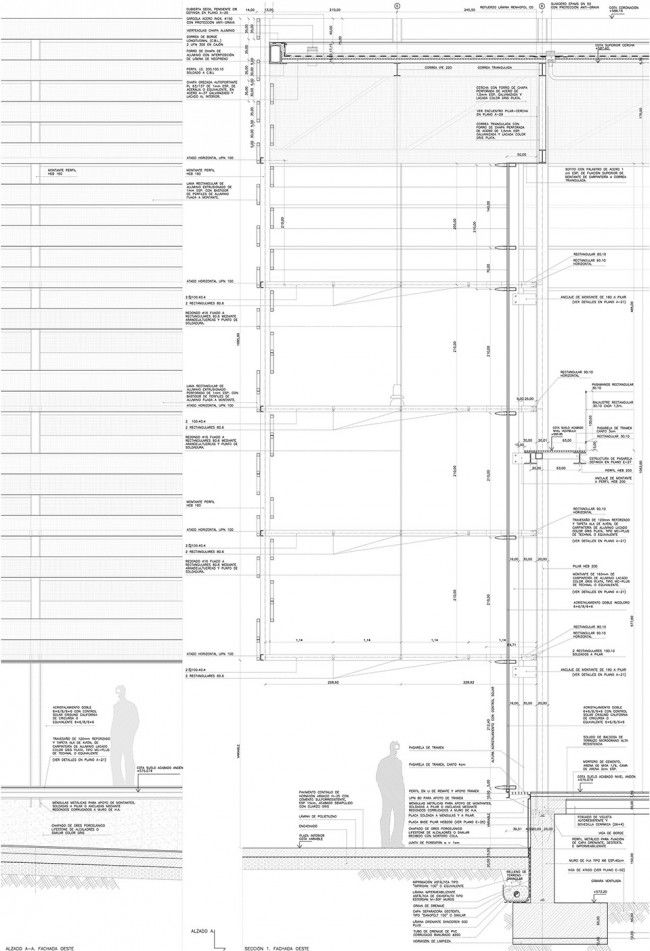
LOCATION: calle AURELIO ÁLVAREZ, s/n – Rivas Vaciamadrid, Madrid
ARCHITECT AUTHORS: Mª ANTONIA GONZÁLEZ-VALCÁRCEL SÁNCHEZ-PUELHES / FRANCISCO LANDÍNEZ GUTIERREZ + DAVID LANDÍNEZ GONZÁLEZ-VALCÁRCEL / MÓNICA GONZÁLEZ REY (LANDÍNEZ+REY | equipo L2G arquitectos, slp [ eL2Gaa ]) + ROCIO LANDÍNEZ GONZÁLEZ-VALCÁRCEL
COLLABORATORS: FRANCISCO PÉREZ CÁRDENAS (quantity surveyor) / YOLANDA FUERTES (delineación)
GENERAL CONTRACTOR: ALDESA CONSTRUCCIONES, SA
CLIENT: Transportes Ferroviarios de Madrid, S.A. / METRO de Madrid, SA
PHOTOGRAPHER: MIGUEL DE GUZMÁN, fotógrafo
SUPERFICIES:
Superficie de urbanización exterior y parking: 24.560,28 m2
Superficie construida estación: 4.847,28 m2
Superficie total proyecto: 29.407,56 m2

