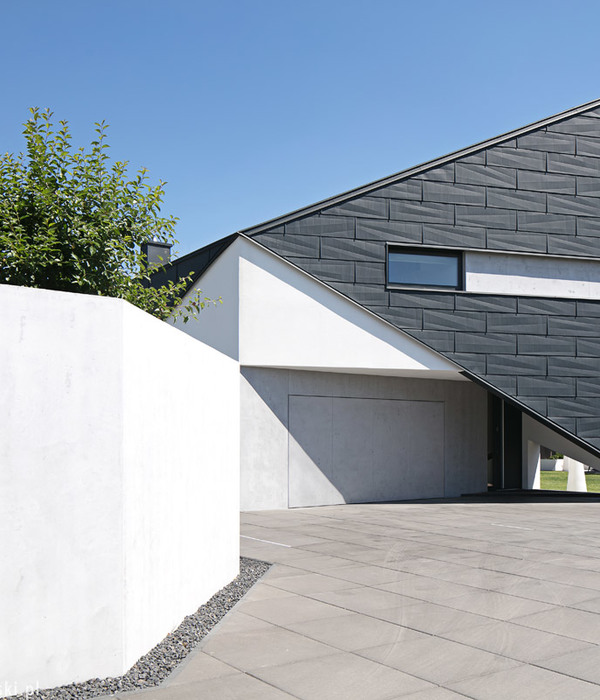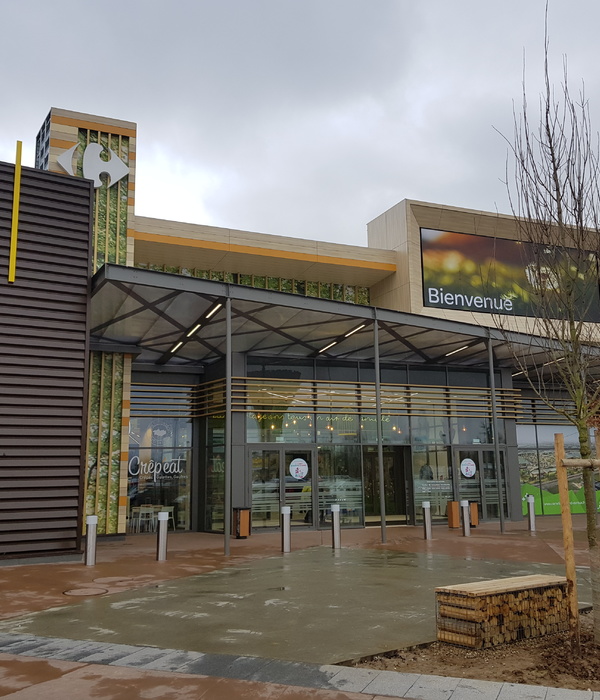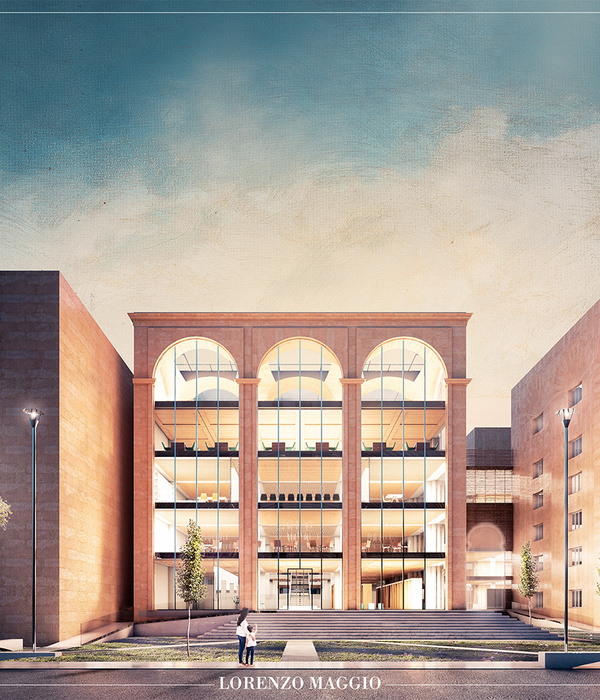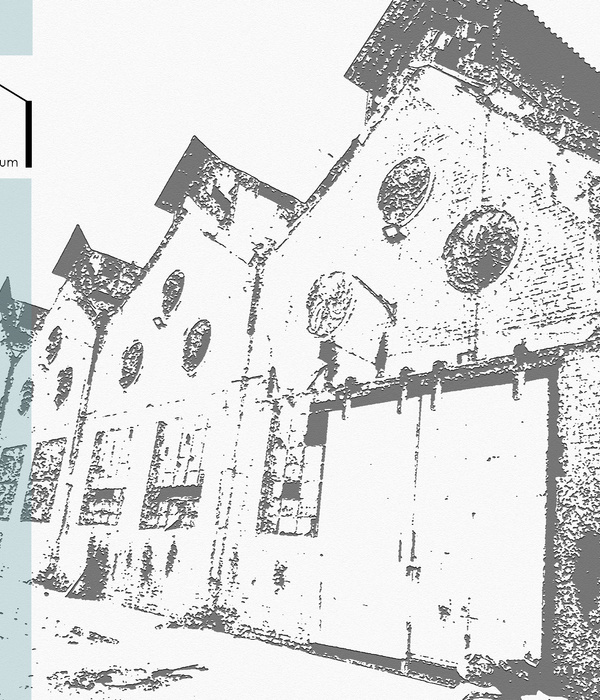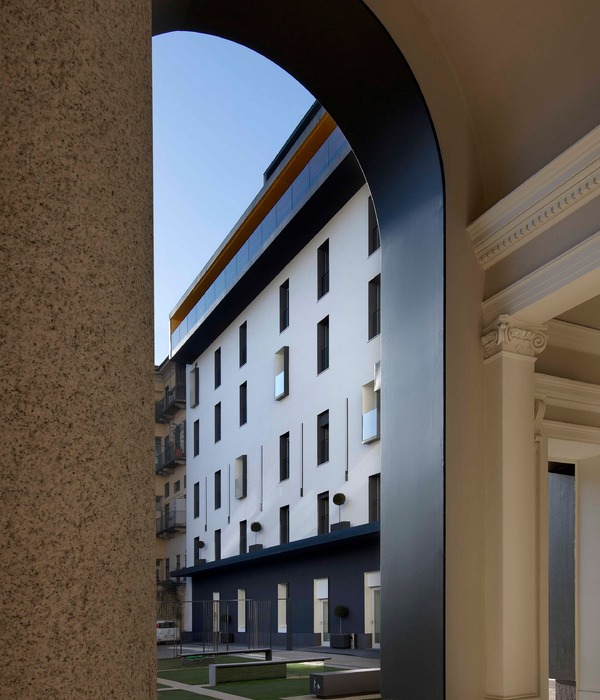英文名称:Italian Forti Headquarters and office buildings
位置:意大利
设计公司:ATIproject
摄影师:Daniele Domenicali, Irene Taddei
这是由ATIproject设计的Forti HoldingS.p.a.总部与办公楼。该项目位于比萨与里窝那之间,内布置了商店以及企业集团的行政中心。该建筑是该区域
绿色建筑
的优秀典范,建筑师以承担环境责任为核心价值观,极其重视生物气候规划,从而创建了高度节能的建筑性能。实际上,该建筑大量使用了被动能源设备,如隔热遮阳技术、被动通风和太阳能利用。
The new Forti Holding S.p.a. headquarter is situated between Pisa and Livorno. It houses shops and the corporate group’s administrative centre.The building is designed by ATIproject studio and it stands as a coherent and remarkable example of green architecture in the area. Taking environmental responsibility as a core value, the team has put great attention into the bioclimatic planning, thus resulting in incredibly high energetic performances.In fact, the building makes extensive use of passive energy devices like thermal and shading technologies, passive ventilation and sensitive use of daylight.
From the main road, an airy lobby located in the middle of a ventilated facade welcomes visitors with its triple-height-ceiling; a wide glass curtain wall guarantees natural ventilation and plenty of natural light. On the other side, the southeast facade is completely realized by glass. For this reason, in order to filter sunlight and to avoid overheating, an horizontal sunscreen system has been set up in front of the windows, allowing free sights and sun protection simultaneously.
Structural and formal choices affect the inner working environment, offering nice and open views on the surrounding countryside and the mountains. Opaque and transparent surfaces have been studied according to their specific orientation. A roof garden and large outdoor terraces cladded with natural materials create relax areas overlooking the mountains. They also contributing to shape the volumes, regulate the microclimate as well as bringing nature inside the building. The South facade is entirely covered with solar panels and has been designed and dimensioned together with other green energy devices to fully meet the building’s energetic needs.
Remarkably, this office building lacks of methane gas plants, which is traditionally used in Italy for the heating system. Photovoltaic production covers most of winter and summer conditioning and lighting energy demand (> 80%). Thanks to special architectural solutions, cladding becomes the first technologic system of this building. A cutting-edge plant apparatus has been developed in parallel with the building smart shell, which employs LED lighting systems, a geothermal system for air conditioning and regenerative heat exchanger. The mix of renewable sources and strategies aims to limit consumption, making this headquarter a benchmark for sustainable building throughout the Tuscan region. The building is currently awaiting the LEED - Gold rating certification for sustainability.
Schueco Curtain wall. A detailed design study has been developed by Atiproject studio from the earliest planning stages in close collaboration with Schueco. The object of this delicate integrated planning was the transparent curtain wall and its related solar screening. The collaboration has allowed to fully analyze the technical aspects by identifying the most suitable solutions for the building's complex geometry. The curtain walls change their radius of curvature at each floor in order to accommodate terraces and gardens, bending into soft and sinuous shapes. This aspect has required a specific study on modeling and construction joints solutions to achieve optimal results in terms of realization technique and esthetics. This specific curtain wall system consists of a thermal and acoustic low-emissive double glazing panel with integrated solar control. This solution provides a good light transparency and a differentiated solar factor according to the exposure of the façade.
Product Description:Schueco sunscreens. The solar shading is guaranteed by a custom integrated system which combines a structure holding fixed blades with variable pitch, pairing it with an external walkway. This system ensures an effective control and an easy maintenance of the continuous façades.Schuecosunscreens.This complex construction system is fixed directly to the curtain wall, being the subject of a specific study which led eventually to a custom engineered solution in terms of walkway's structural support and screening profiles. The final outcome is the realization of a dramatic façade, efficient and dynamic at the same time, which fully embodies the innovative and technological philosophy of the whole intervention.
意大利Forti总部与办公楼外部实景图
意大利Forti总部与办公楼外部夜景实景图
意大利Forti总部与办公楼内部实景图
意大利Forti总部与办公楼剖面图
意大利Forti总部与办公楼平面图
{{item.text_origin}}


