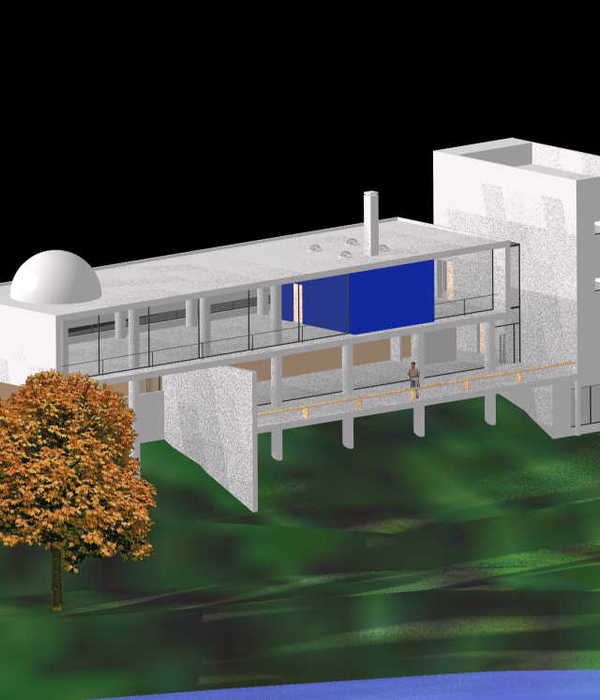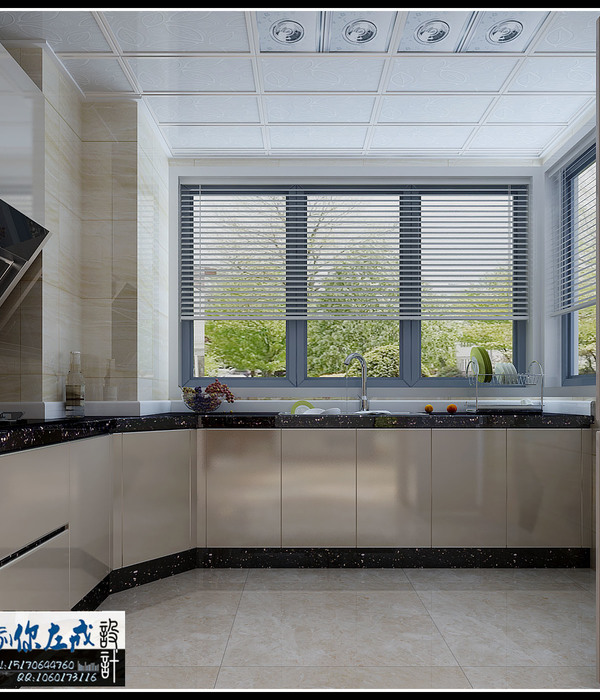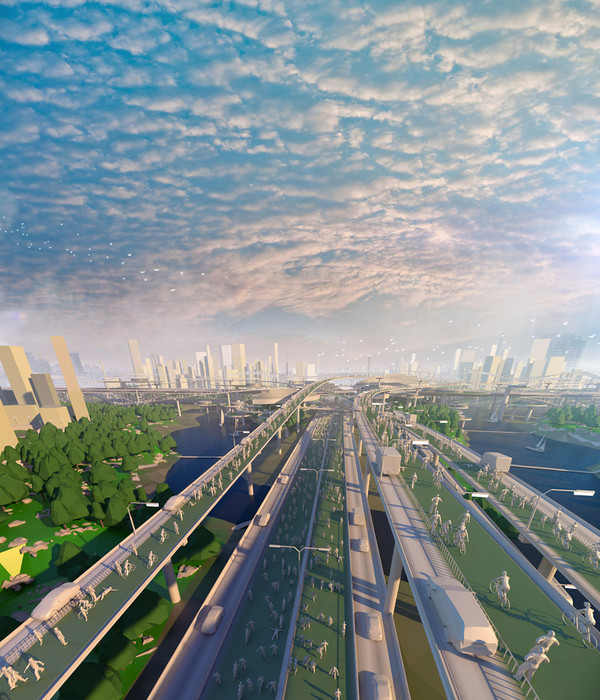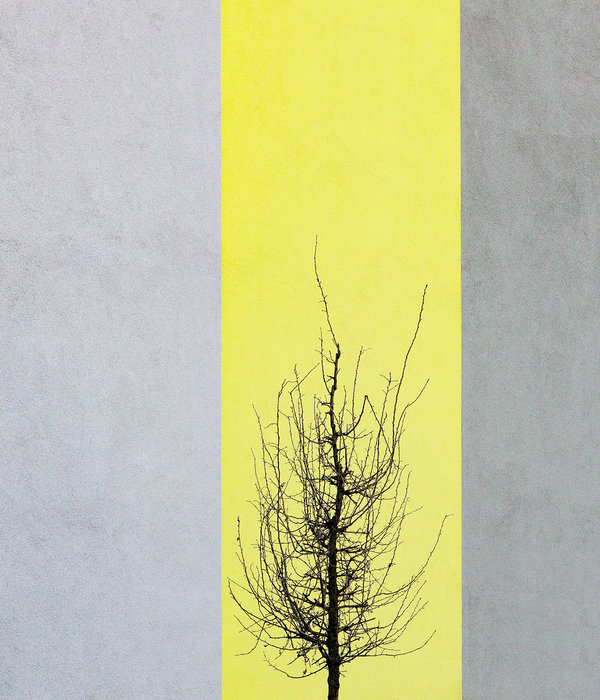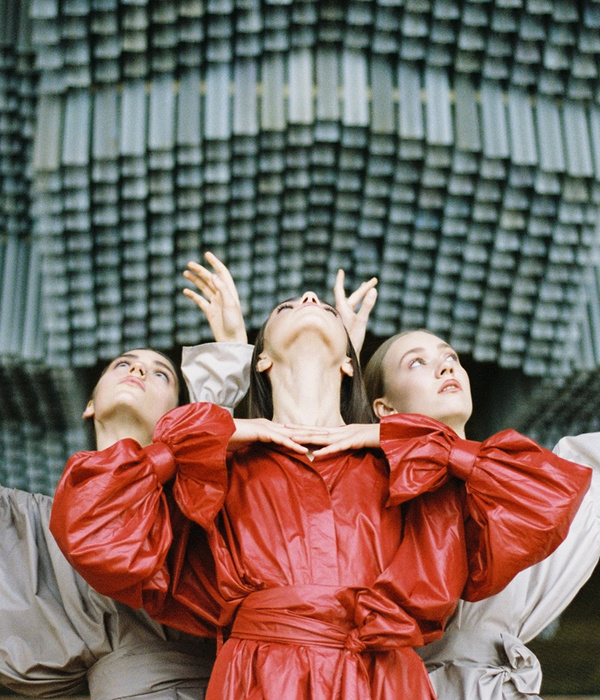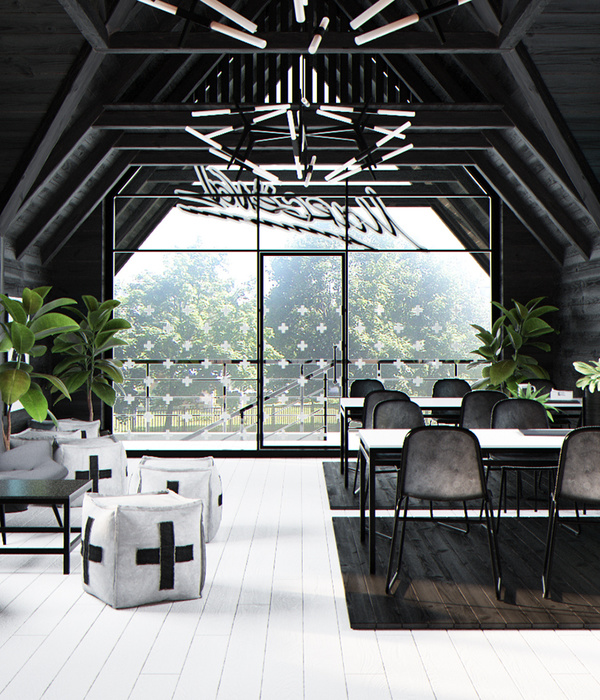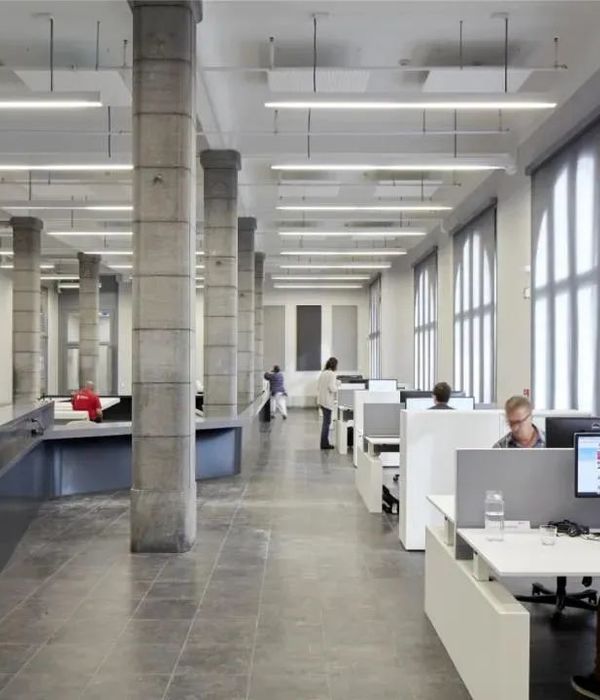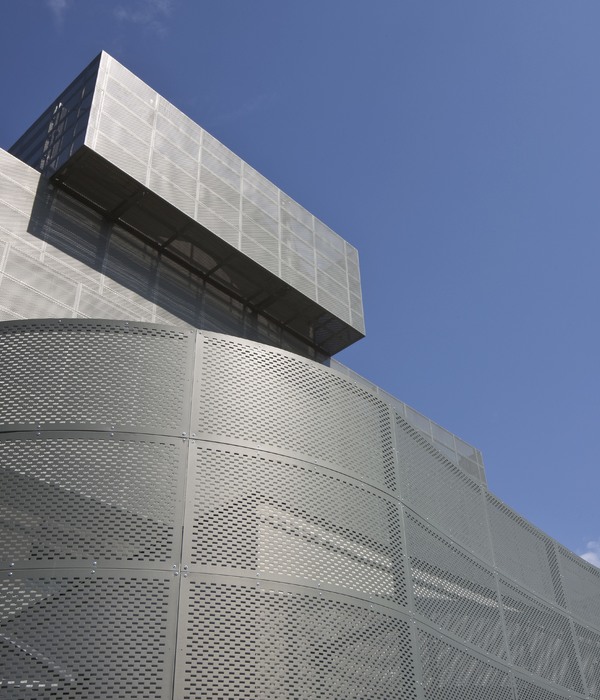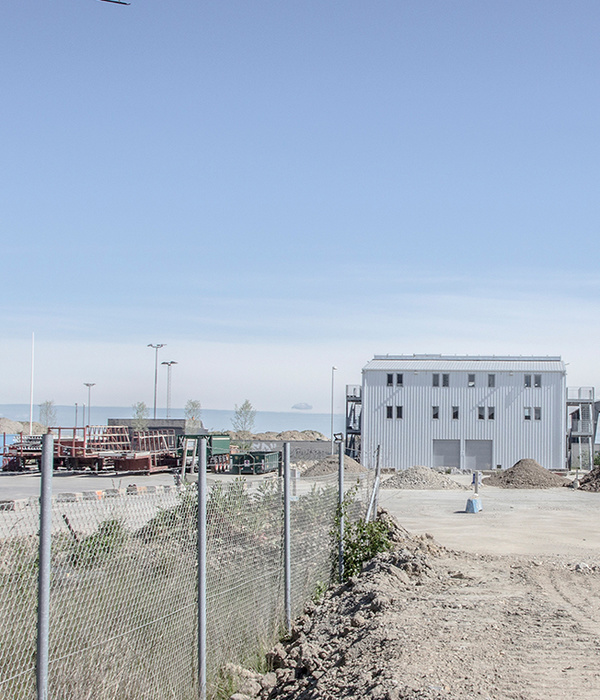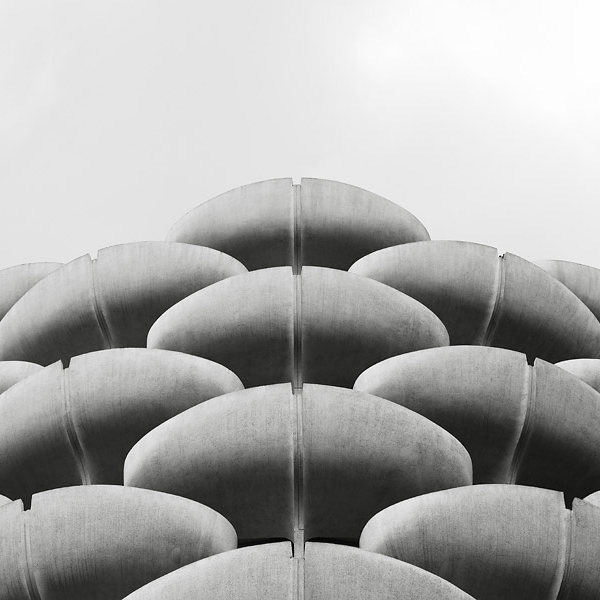The project as a whole currently presents itself as a discontinued construction that breaks with the morphological structure of the traditional block defined by the building line on the street side and with the open and private block interiors.
The project therefore seeks to:
- open up the middle of the block by reducing its density, by greening it and rendering it more accessible;
- correct the breaks in the streetscape by proposing sizes and connections that are coherent with regard to the surrounding context and the existing adjacent buildings;
- create sustainable housing in a residential zone on the site of an industrial hangar.
It adopts a sober and refined architectural idiom that asserts simple volumetries. The functional logic of the plans is translated into the façade by two types of rectangular openings: large windows for the large bedrooms and the living rooms, smaller windows for the small bedrooms. The application of this logic enables a reading of the building that provides structure while being flexible.
Year 2017
Work started in 2014
Work finished in 2017
Status Completed works
Type Apartments / Single-family residence
{{item.text_origin}}

