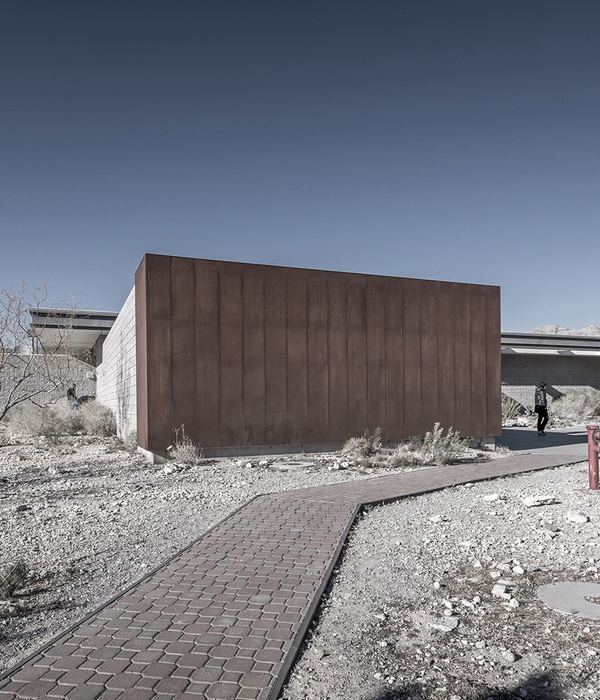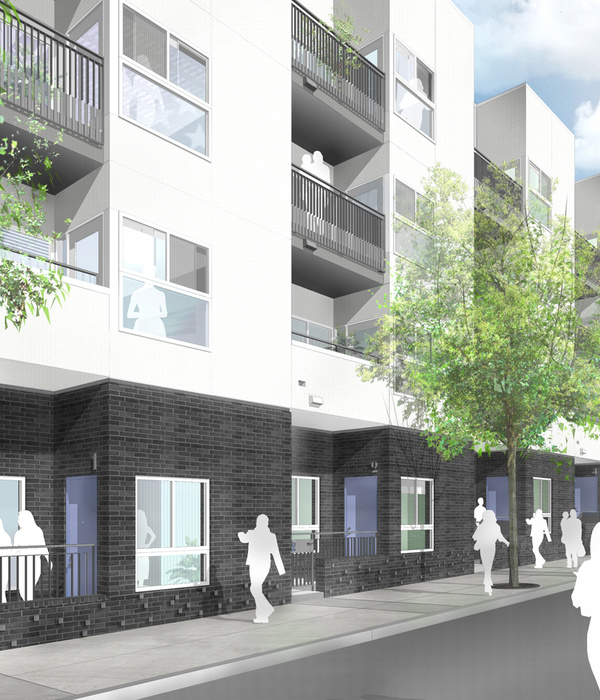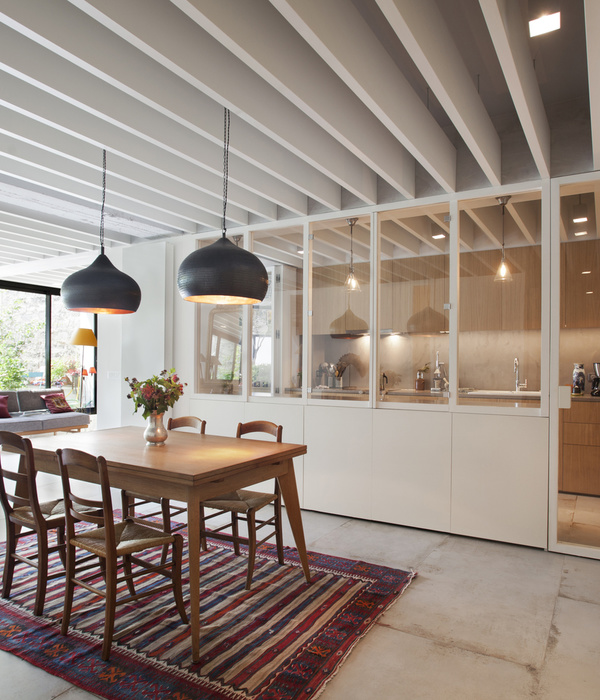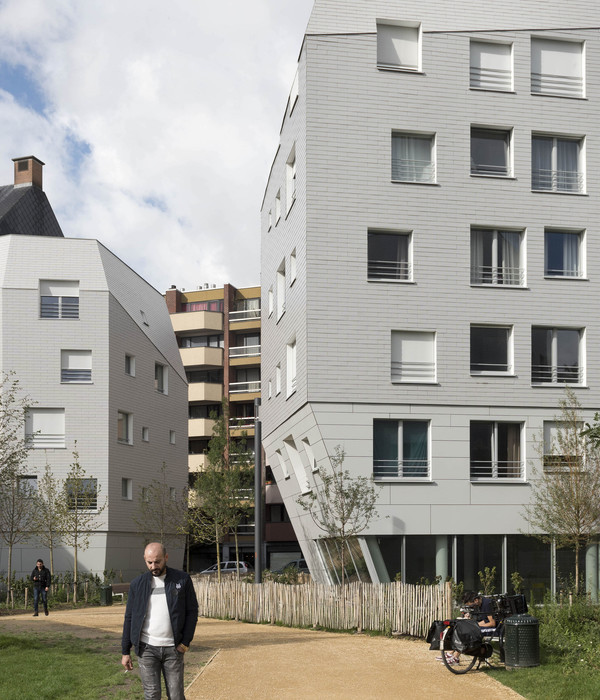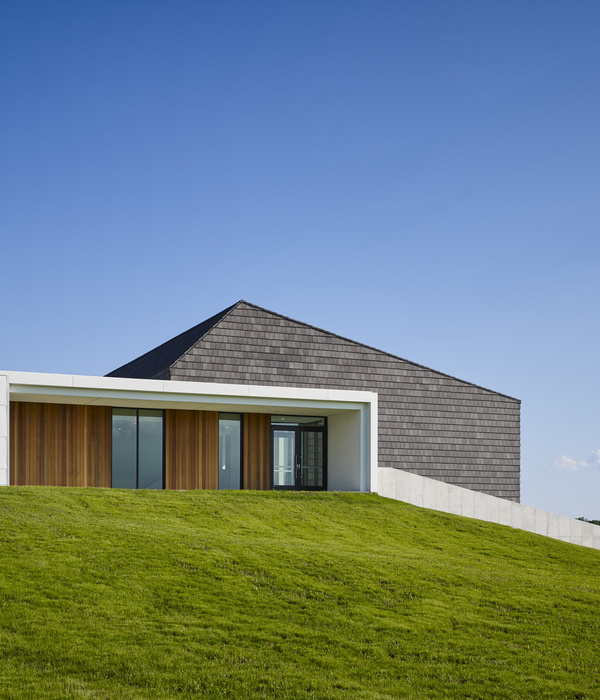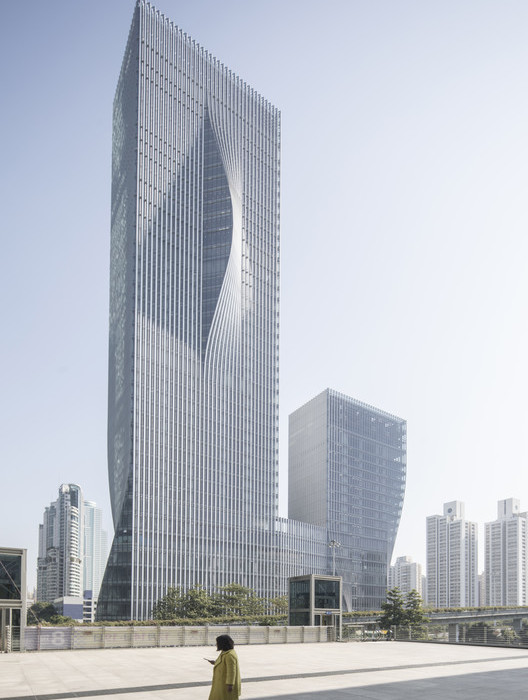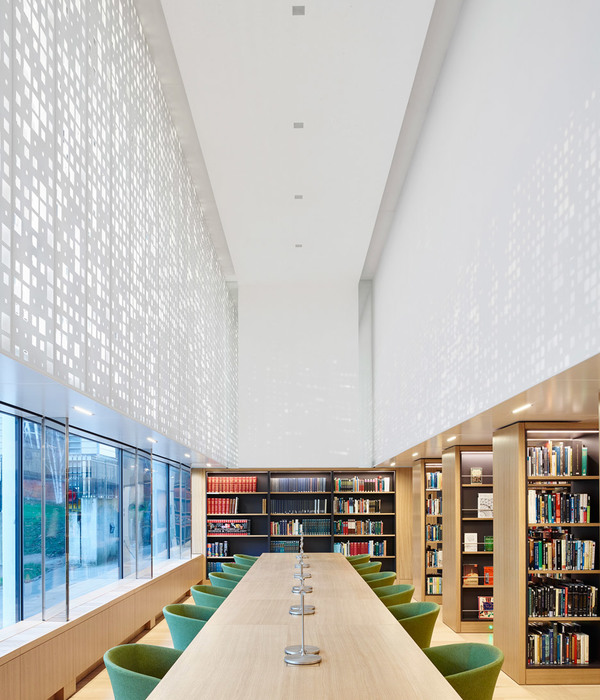Architect:JGMA Juan Gabriel Moreno, Jason P. Nuttelman, Kevin Meyer, Tad Jameyfield
Location:Chicago, United States
Project Year:2016
Category:Auditoriums Primary Schools
Within the constraints of an otherwise nondescript box, JGMA inventively designed an attractive and engaging transformation that provides a confined space with multi-functional capacity, while reinforcing the identity of a visionary school. Working on a small renovation budget, the Ancona School in Chicago’s southside Hyde Park had fought loud reverberating acoustics and harsh lighting in their undersized gymnasium, making use of the space nearly unbearable. The room is smaller than any typical gym—a retro-fit holdover from an out-dated 1960’s construction—but it houses many of the school’s primary athletic functions and is the only school space large enough for family gatherings and school performances.
Drawing from the geographical movement of the nearby water’s edge of Lake Michigan and its parallel Lake Shore Drive located just blocks from the school, JGMA’s topographic design undulates over (and into) the ceiling, covering the surface with acoustic absorption and the school’s identifying Sunrise Yellow color. While visually impactful, the design achieved the pragmatic goal of reducing the reverberation time within the space by over half. Constructed of rigid, yet lightweight aluminum shells, the acoustic baffles are also strong enough to withstand the impact of volleyball hits on a low 14-foot ceiling height. Acoustic sheet foam is seamlessly detailed, integrating into a unified architectural element.
The Ancona School in Chicago’s Hyde Park neighborhood is known for fostering creativity and independence in its students and encouraging the joys of learning. Founded on Montessori educational principles, various types of learning environments give kids as many opportunities for growth and exploration as possible. JGMA’s design facilitates this, giving new life to a previously frustrated space now properly suited to bringing together families and community and to inspire the imagination and dreams of children.
▼项目更多图片
{{item.text_origin}}



