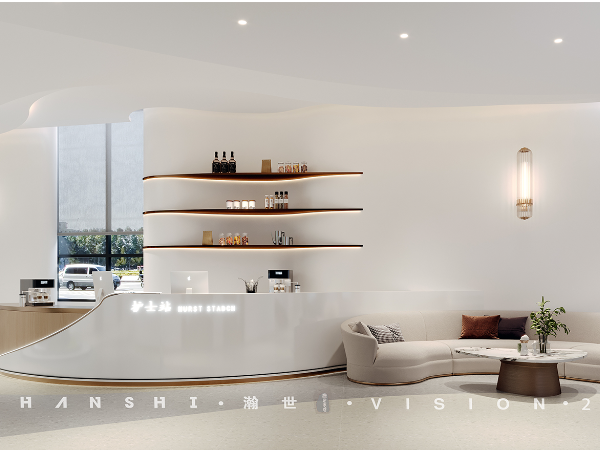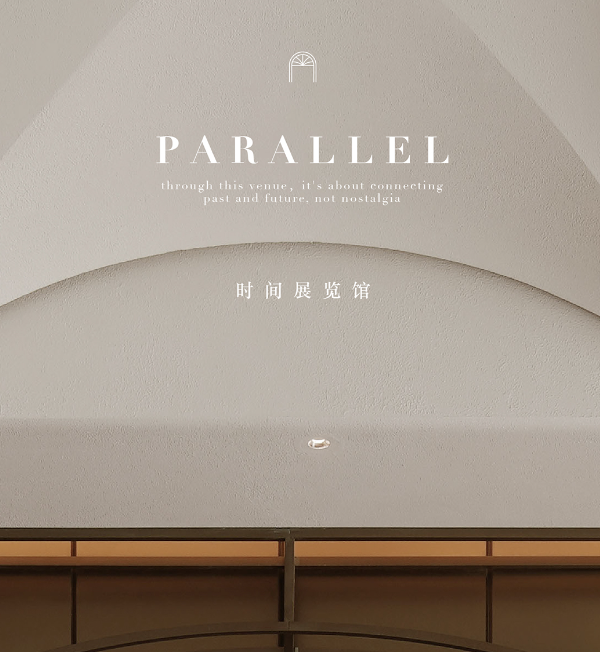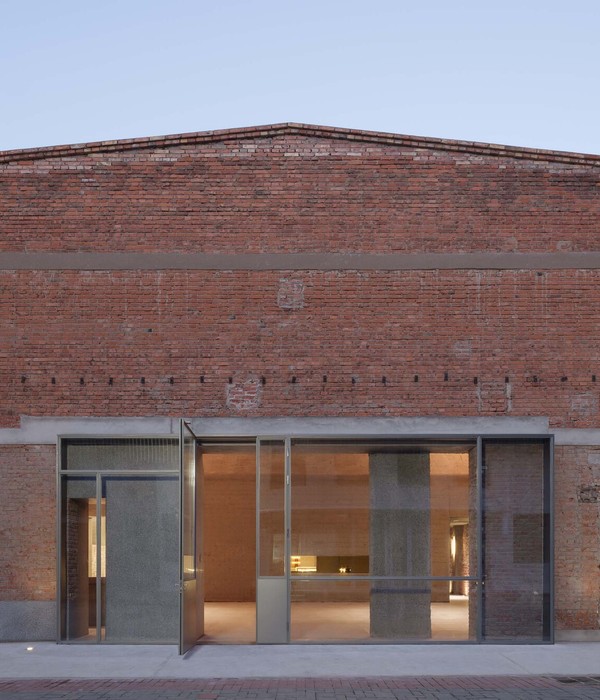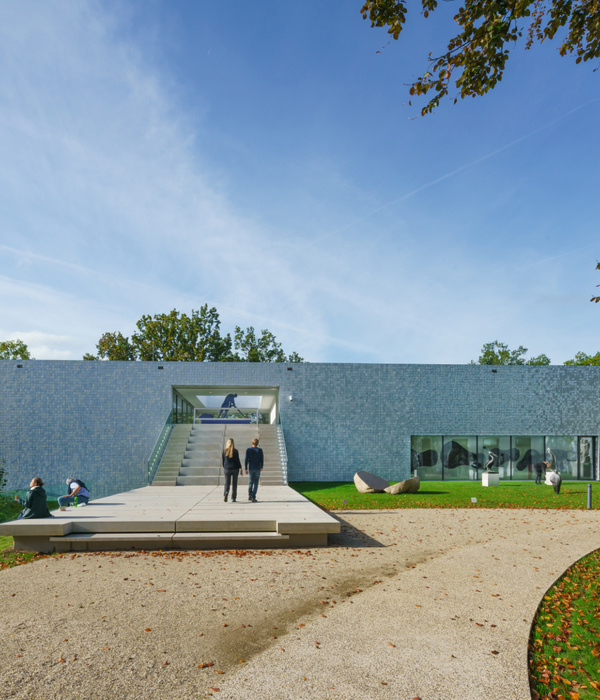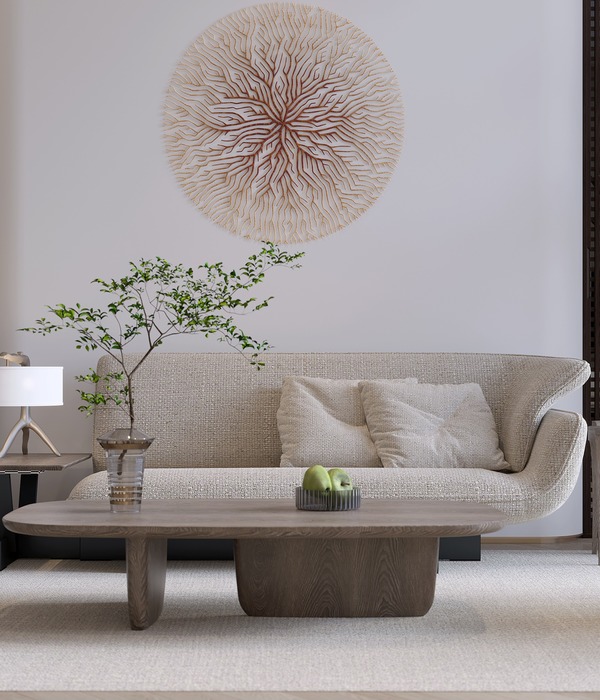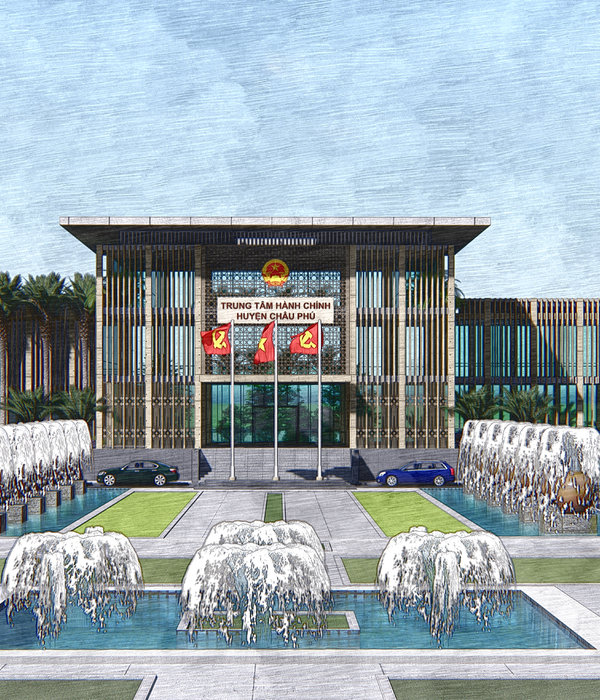Firm: Atizist Consulting Engineers
Type: Commercial › Exhibition Center Office Showroom
STATUS: Under Construction
YEAR: 2023
SIZE: 25,000 sqft - 100,000 sqft
BUDGET: $5M - 10M
Commercial-office project 1428 is on a land with a total area of 867 square meters, located on Jumhori St., which is one of the oldest and most important streets in Tehran.
This building has 11 floors including 7 office floors and a commercial floor on the ground floor and 3 parking floors.
The main goal of the designer in conceptualizing this project is to respect the urban landscape and the vertical lines of the prominent buildings of Jumoori Street. Among other important points in the design, turning the total volume into three cubes in the heart of each other according to the rules and general plans governing the design in order to increase the quality of the interior space and better lighting and nobility to the main street of the Republic can be mentioned.
One of the selected materials in the design of the main wall of the building is exposed concrete and glass. This wall is not only a shell and false, but it is also considered as the outer edge of the interior project.
{{item.text_origin}}



