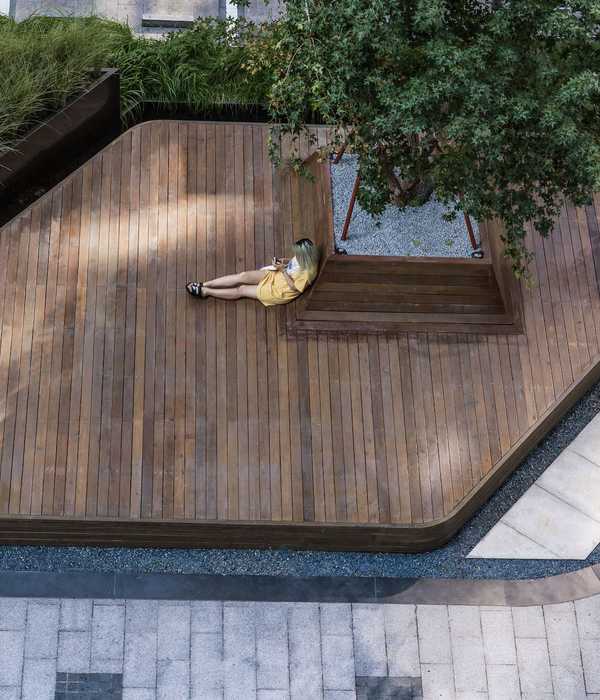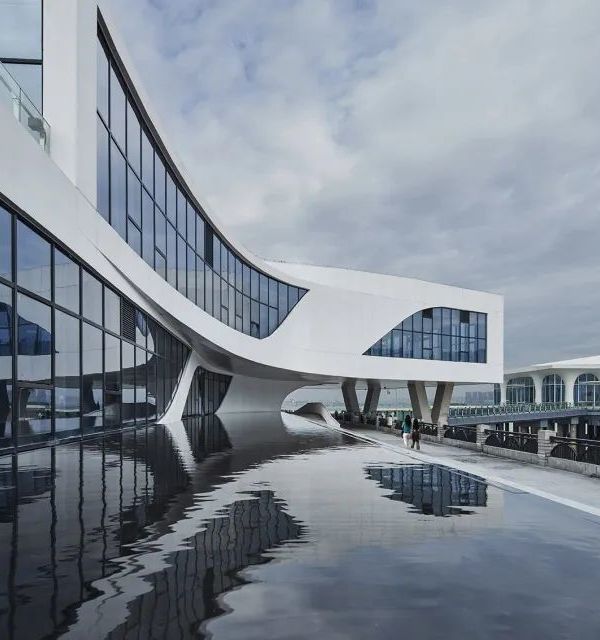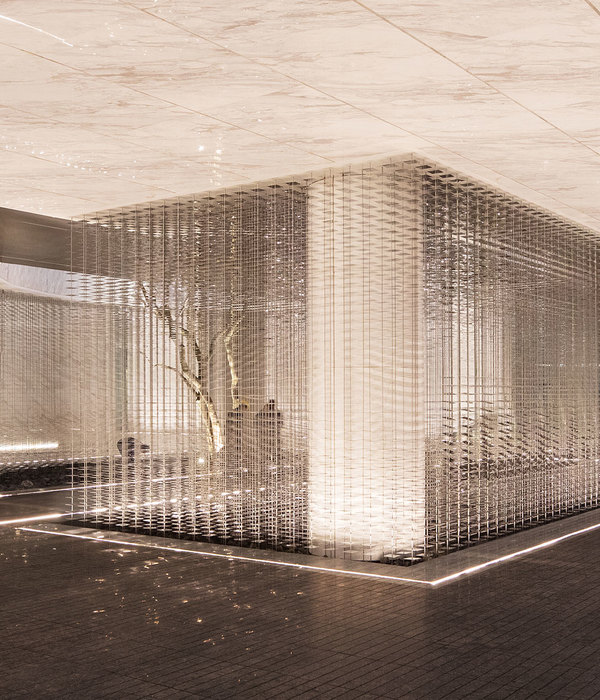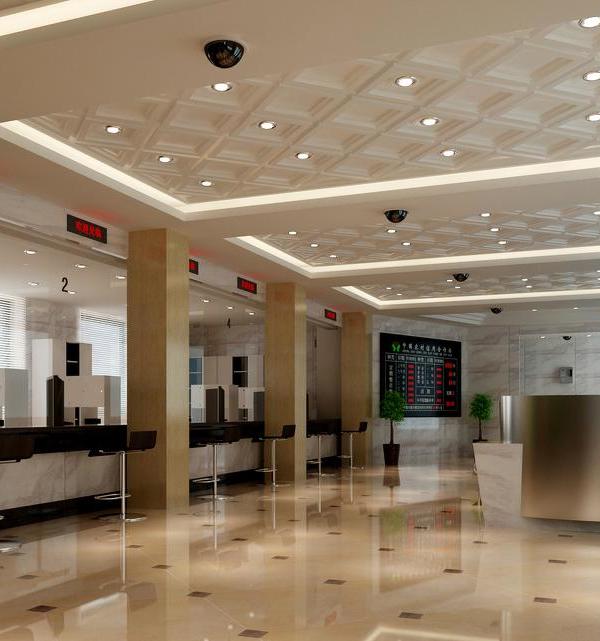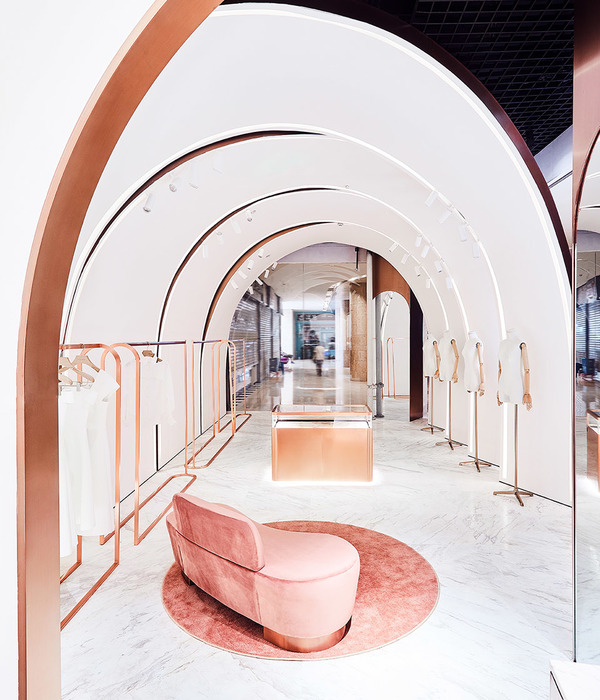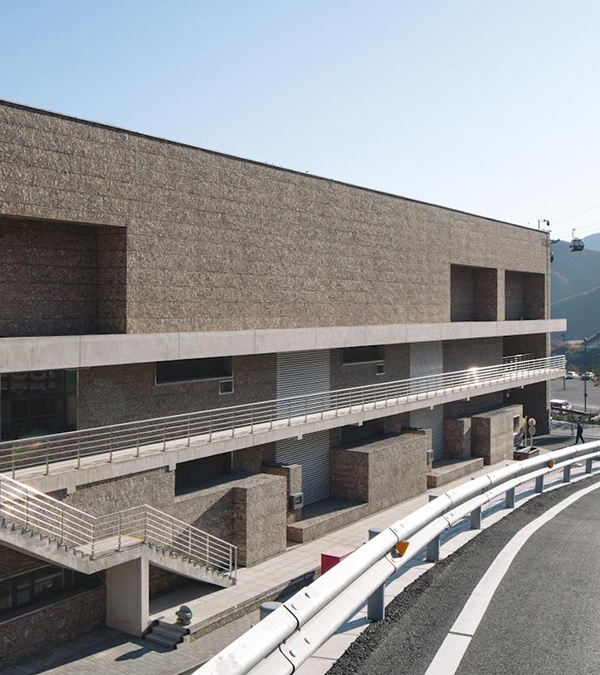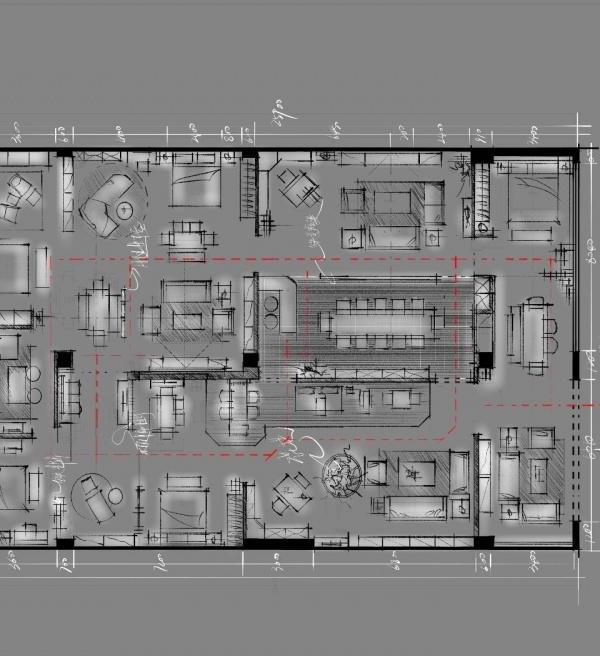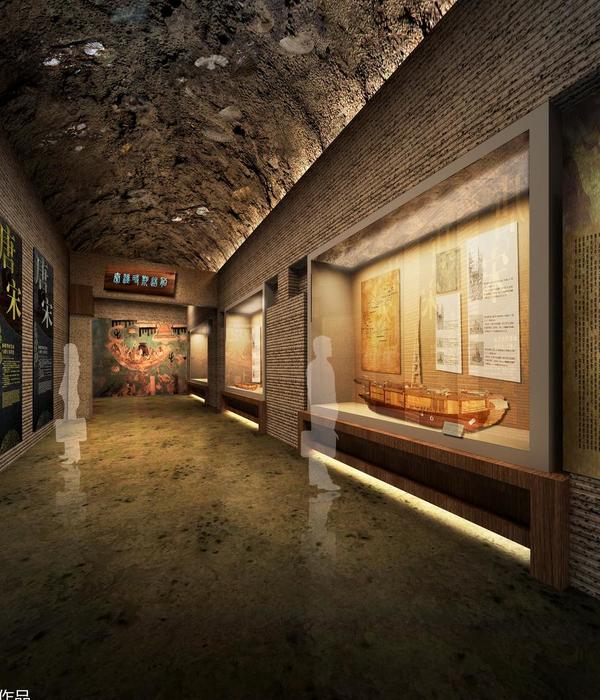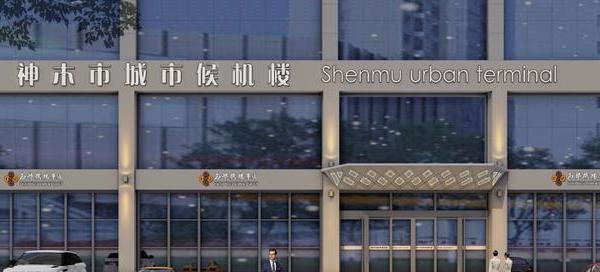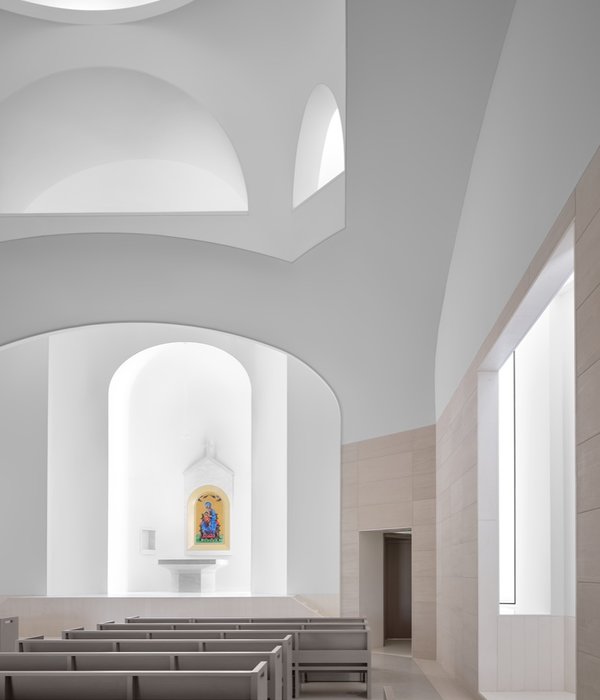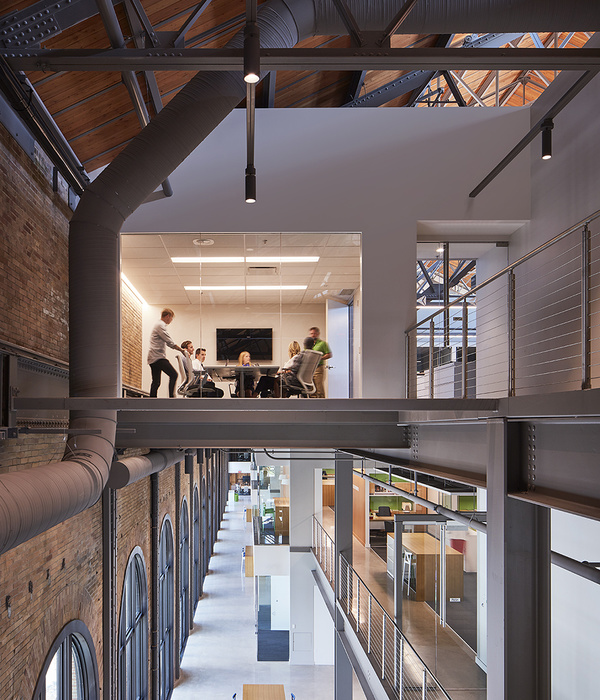Museum Arnhem / Benthem Crouwel Architects
Architects:Benthem Crouwel Architects
Area:6000m²
Year:2022
Photographs:Jannes Linders
Manufacturers:Tichelaar ceramics
Lead Architects:Joost Vos, Saartje van der Made
Structural Engineering:Pieters Bouwtechniek Delft
Mechanical Services:Nelissen Ingenieursbureau
Landscape Architect:Karres + Brands
Senior Architect:Maurice Korenblik, Willem Jan van der Gugten
3 D Visualiser:Volker Krenz
Bim Engineer:Marcel Wassenaar
Program / Use / Building Function:Museum, renovation & expansion
Project Management:Gemeente Arnhem
City:Arnhem
Country:The Netherlands
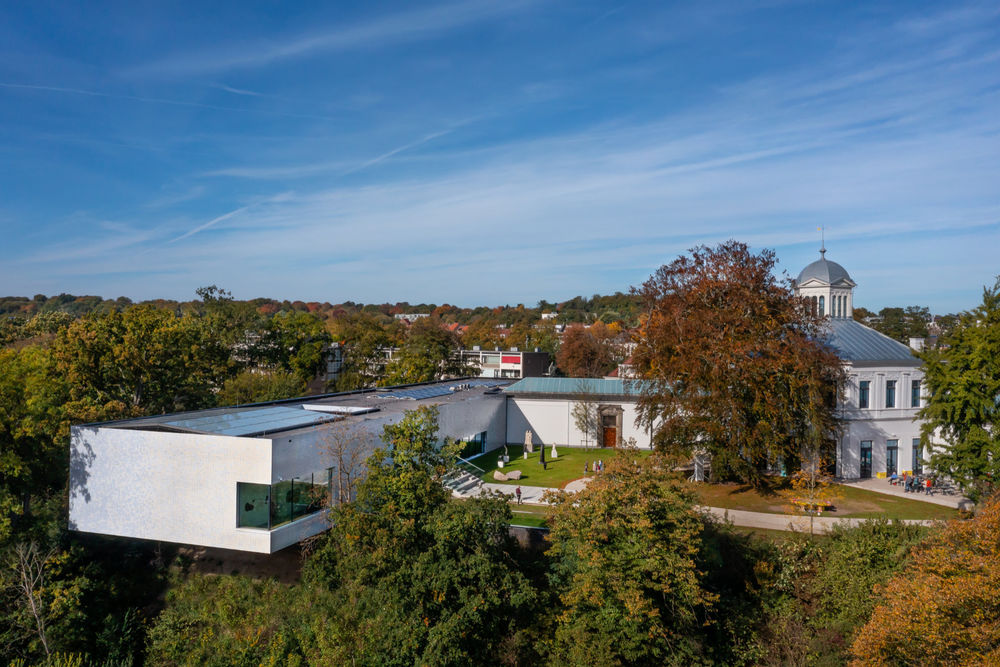
Text description provided by the architects. Benthem Crouwel Architects designed the plan for the new Museum Arnhem at a prominent location on a green moraine in the city of Arnhem, The Netherlands. The monumental building from 1873 underwent a spectacular renovation: the characteristic historic dome was restored and a unique new extension of more than 1,100 m2 of exhibition space has been created, added to the existing 1,350 m2 in the monument, resulting in a total of 1,935 ‘state-of-the-art’ exhibition spaces. A special feature is the new wing, which protrudes 15 meters over the moraine, making visitors feel like they are hovering above the trees.
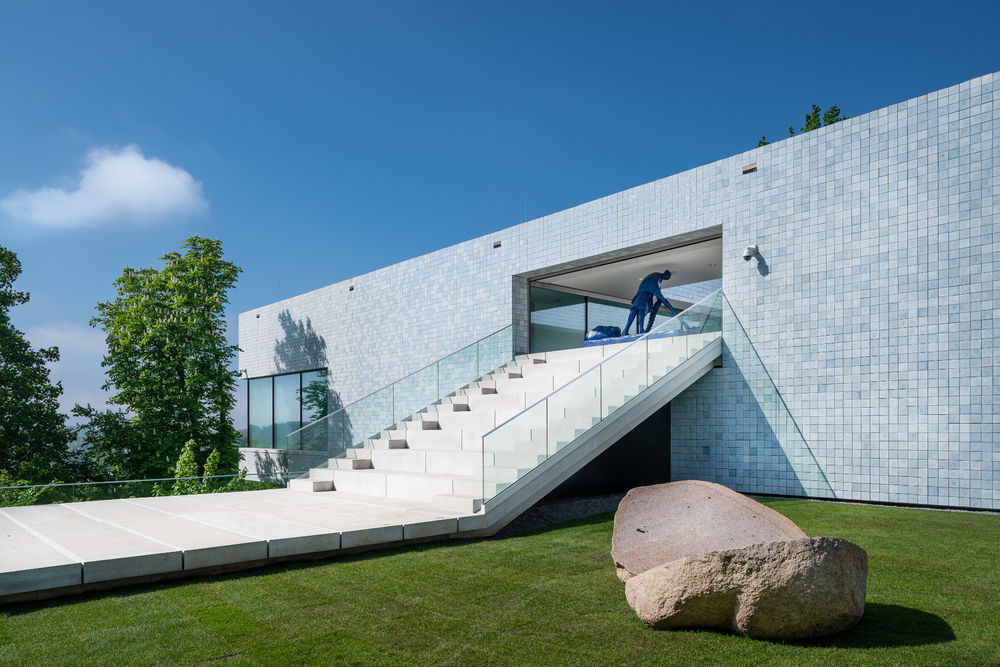
The municipality of Arnhem wanted to put Museum Arnhem back on the map and give it a new, fresh look without damaging or interfering with the surroundings and with respect for the monument. Benthem Crouwel Architects’ clear and simple design concept involved restoring Cornelis Outshoorn’s 1873 design in all its former glory.
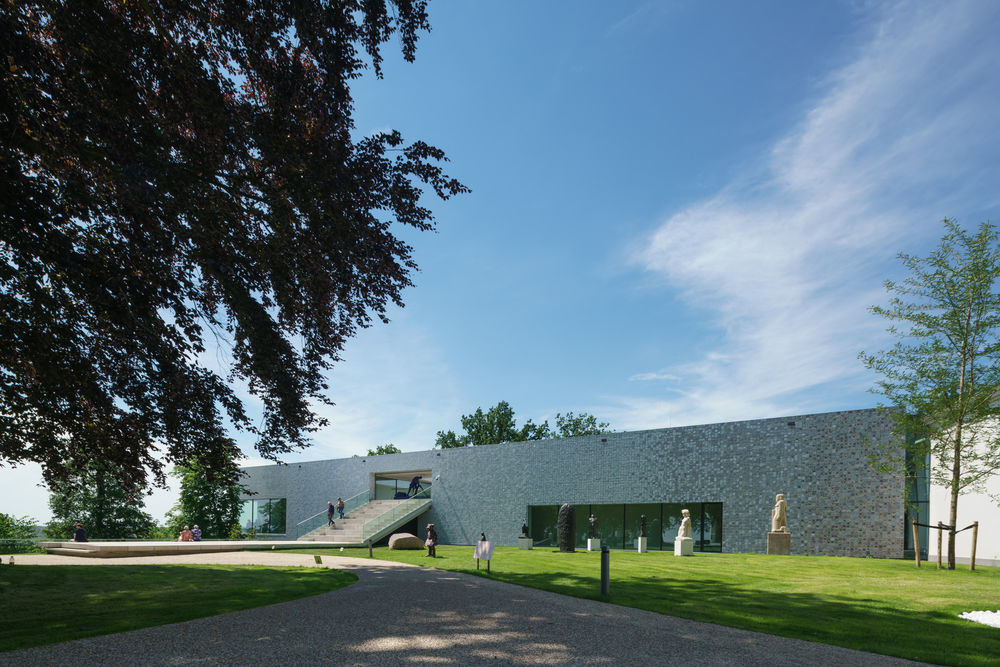
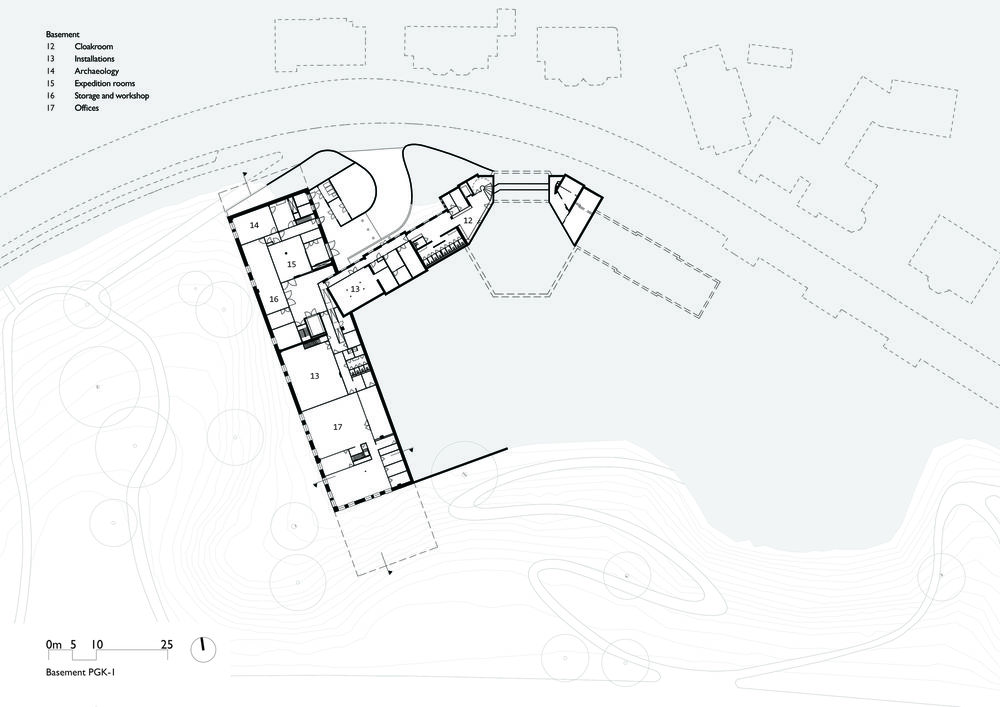
The building was transformed into a visible, well-organized, and accessible new museum that connects the city with nature and art. Due to its unique location, we chose to have the new elongated building volume partially float above the moraine. In this way, the distinctive location of the museum is optimally used and emphasized. In order to realize the 15-meter cantilever without damage to its monumental surroundings, a spectacular construction method was used: the rectangular extension was partly built up on-site, after which it was slid over the moraine via a sliding track.
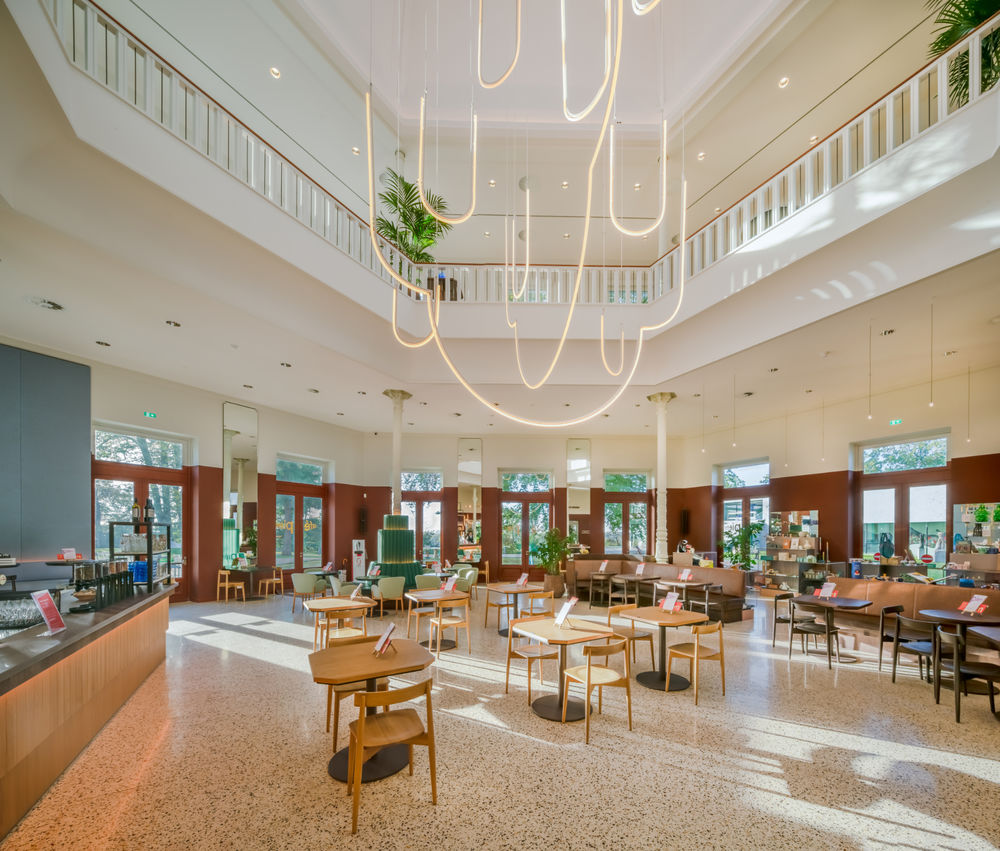
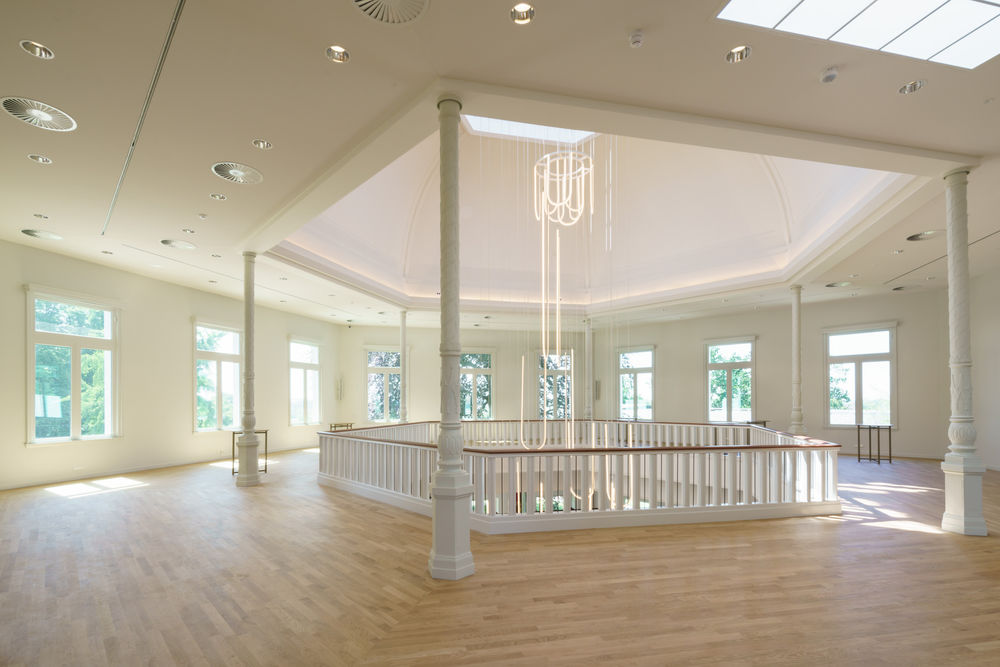
This extension mechanism by means of jacks is a technique known from bridge construction, which had not been used in building construction before. After a first extension of 11.4 meters, the second part of the structure was added as a counterweight, after which the whole was moved another 4.8 meters.
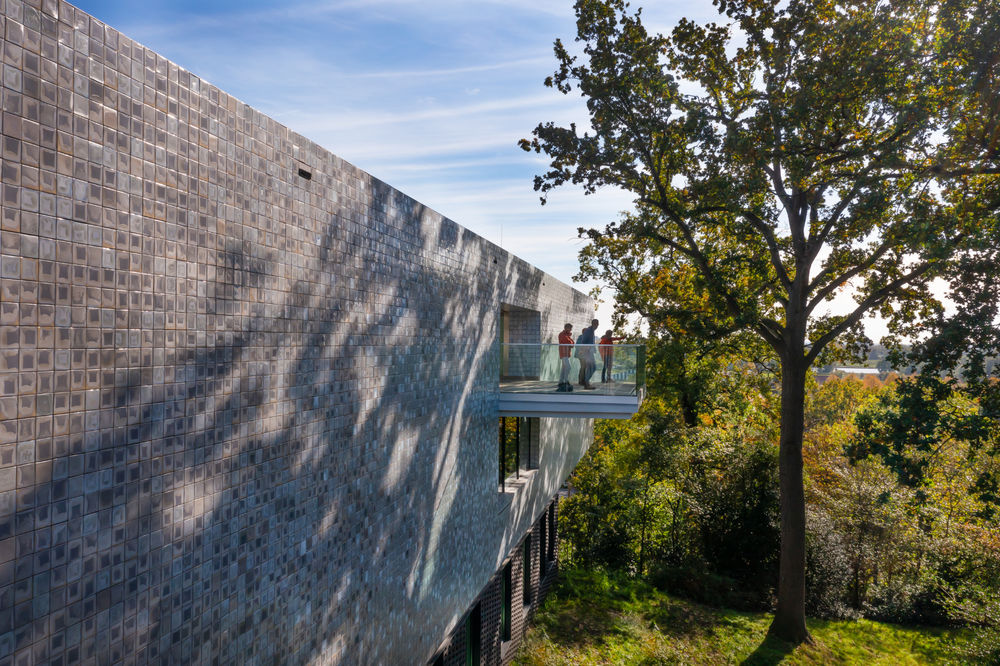
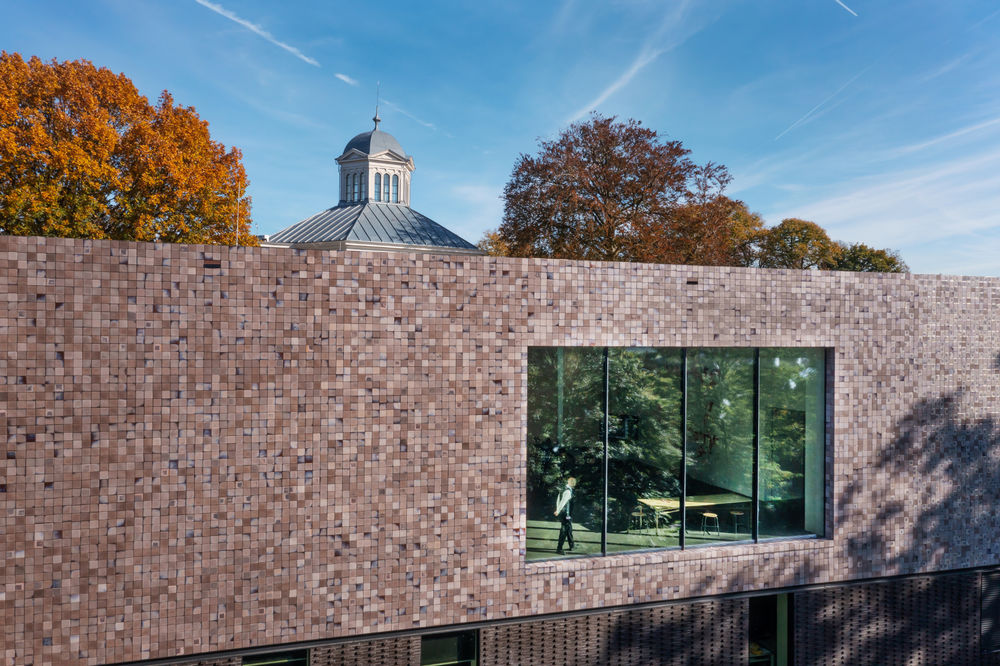
In addition to the special floating wing, a wide public staircase was added connecting the new volume with the renewed sculpture garden. Another eye-catcher is the façade. The new wing is tiled with 82,000 unique, hand-crafted tiles. The special color gradient of the tiles on the façade – from earthy tones on the streetside to icy blue on the side facing the river – symbolizes the museum's location on the moraine created by a glacier. Through the combination of the natural colours and shape the building blends in with the surroundings.
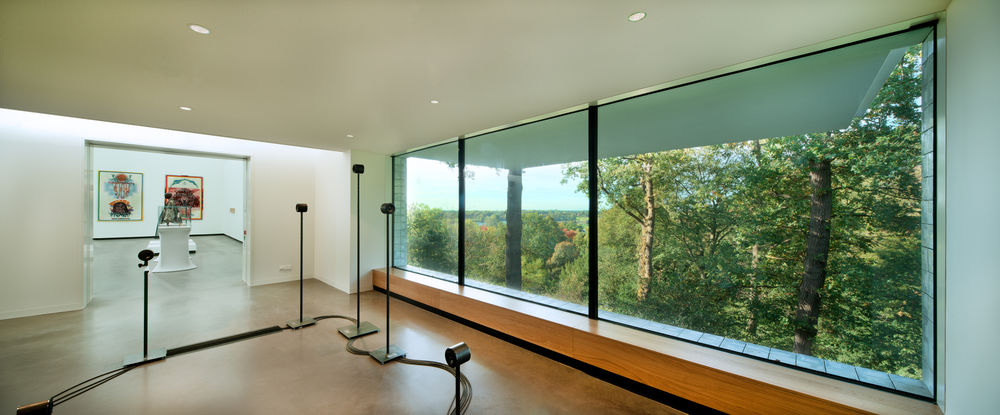
Project gallery
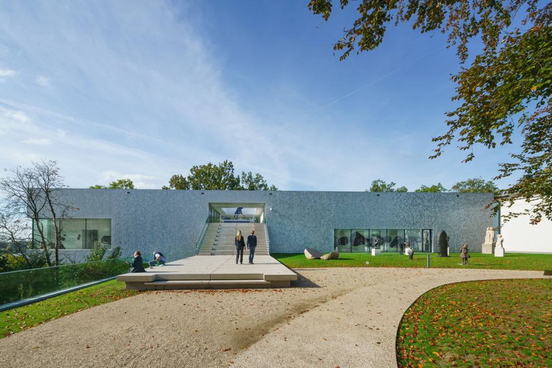
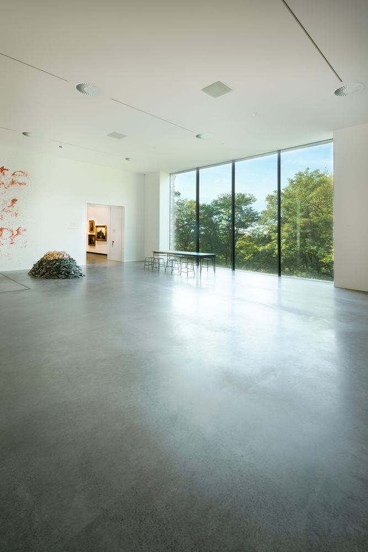
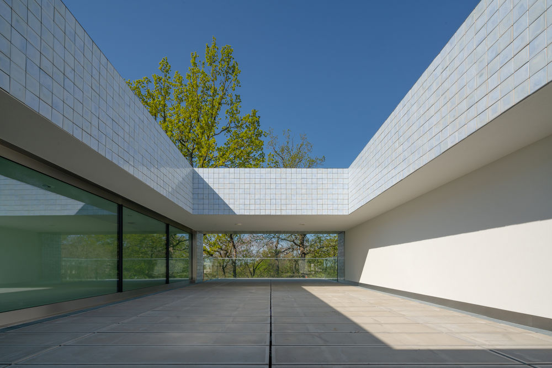
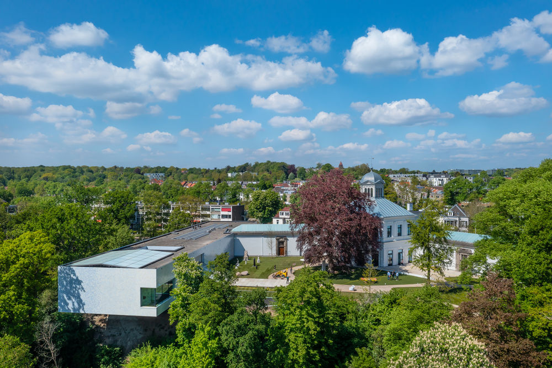
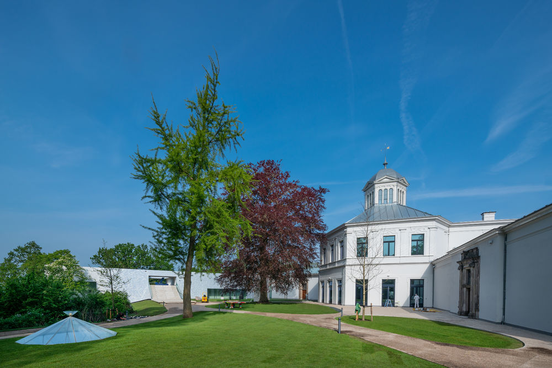
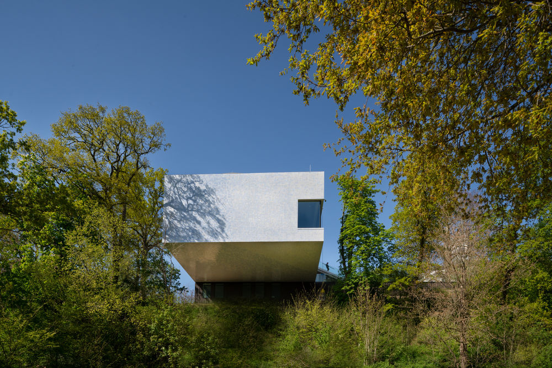
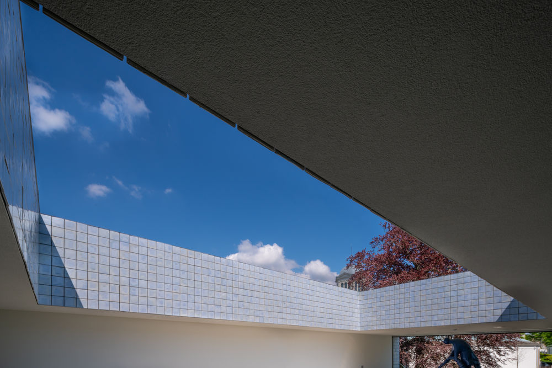
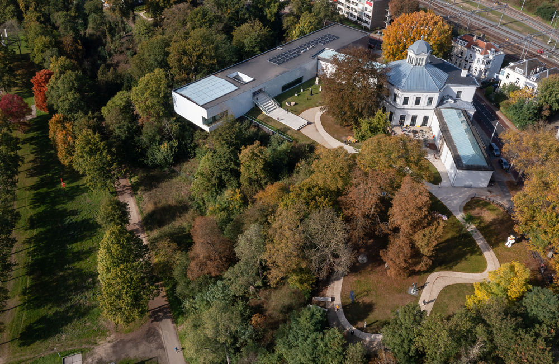
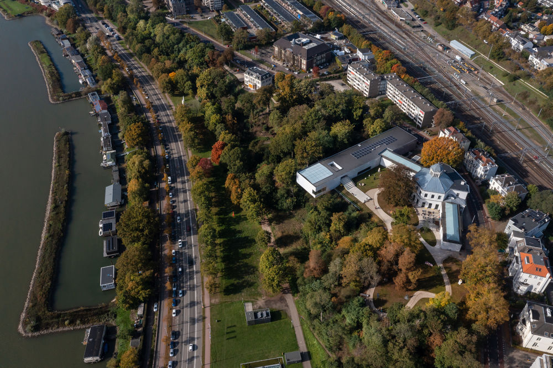
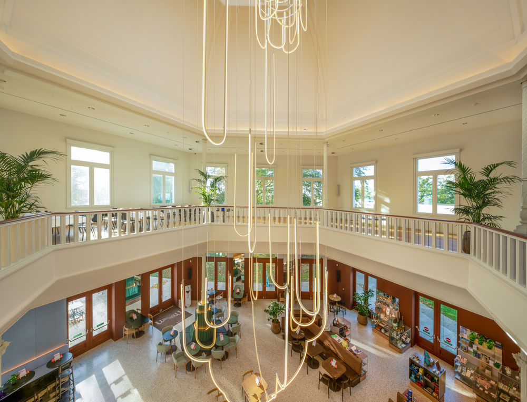

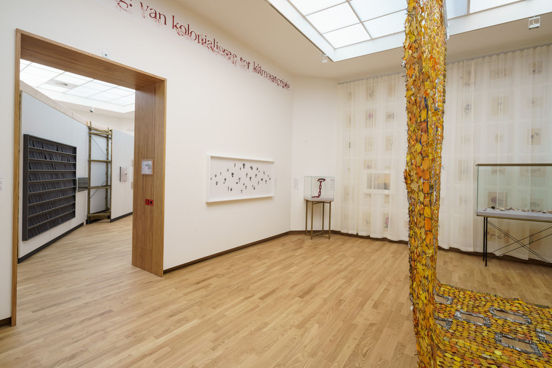
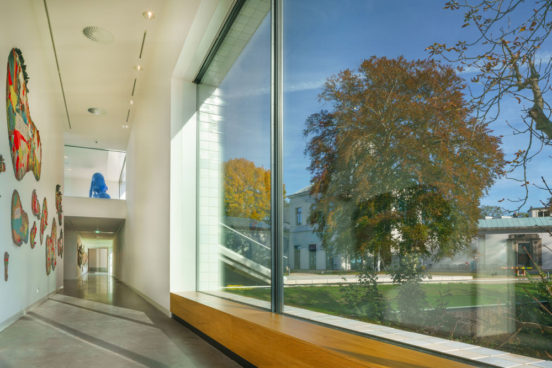
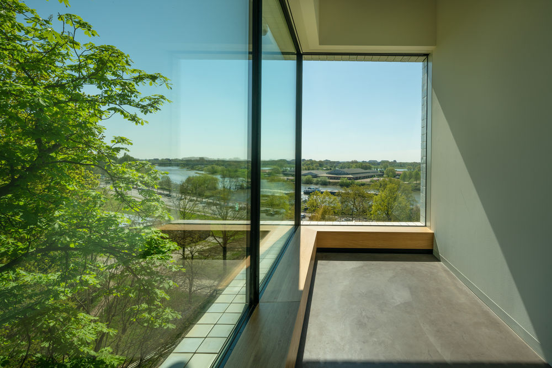
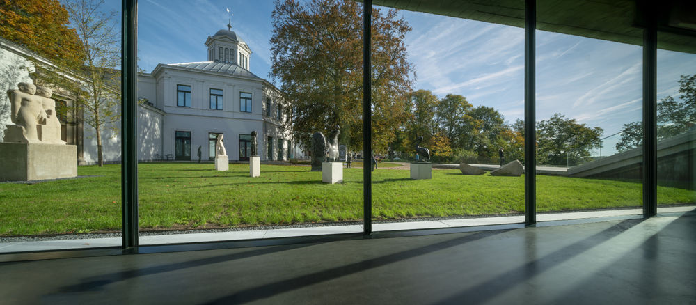
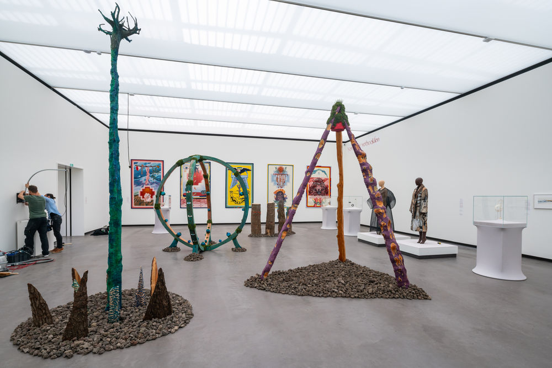
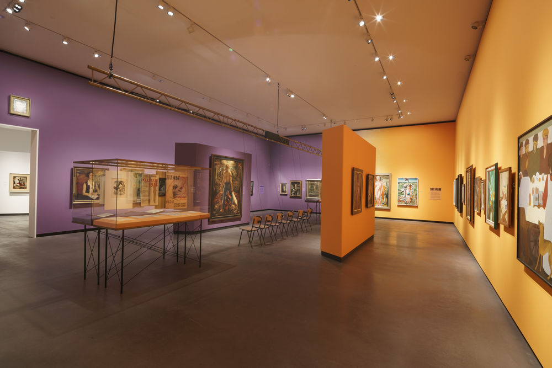
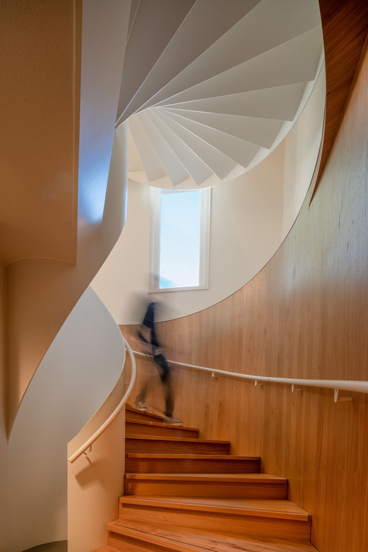
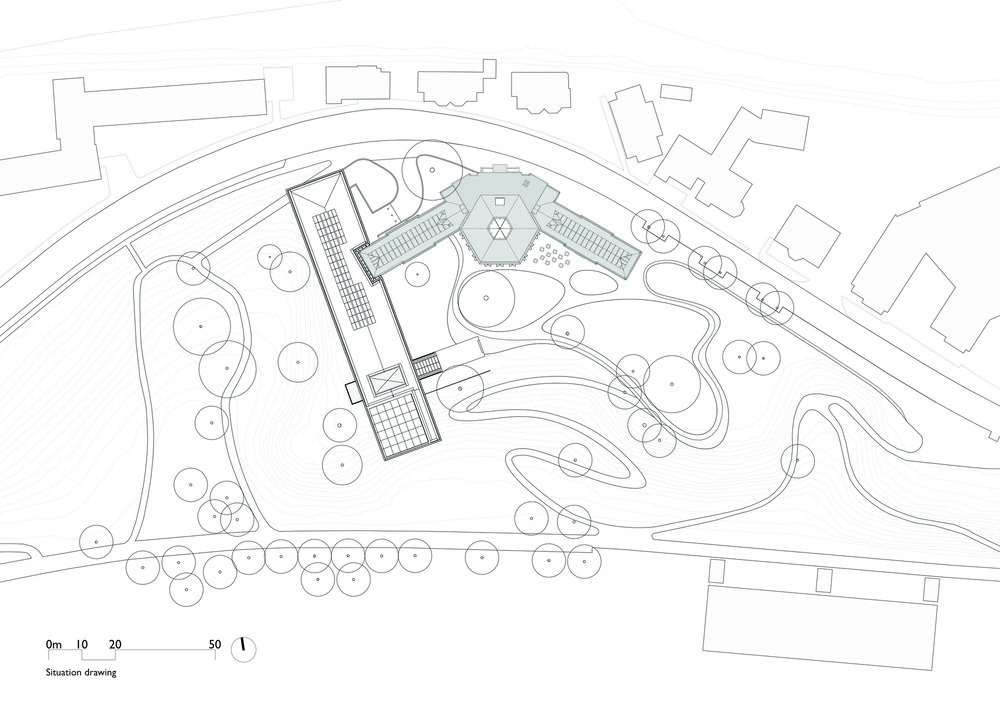
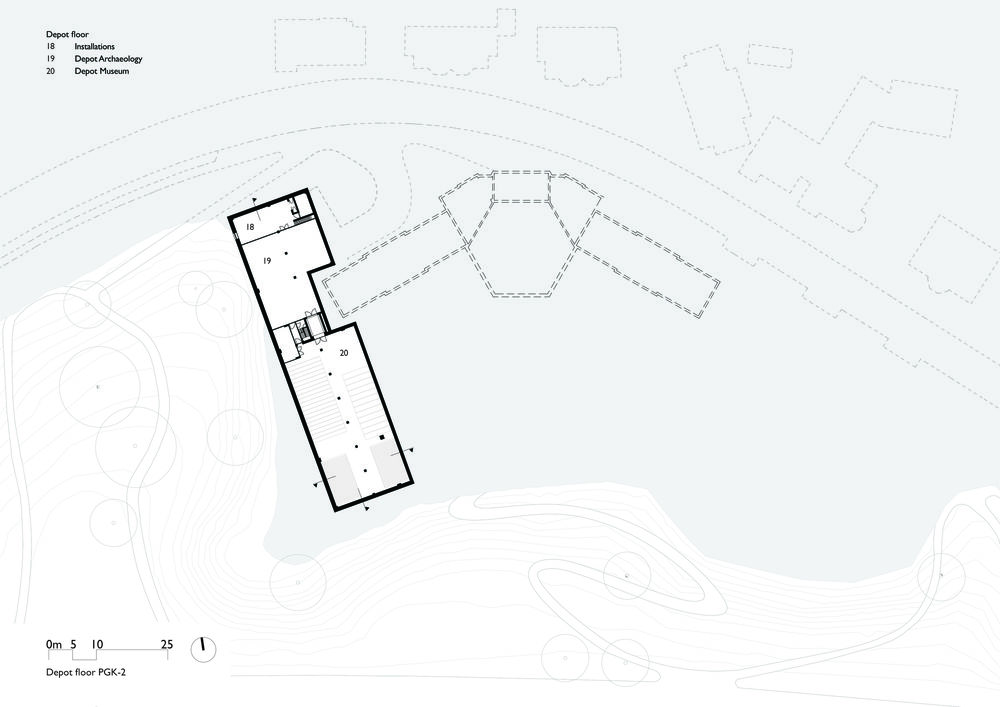
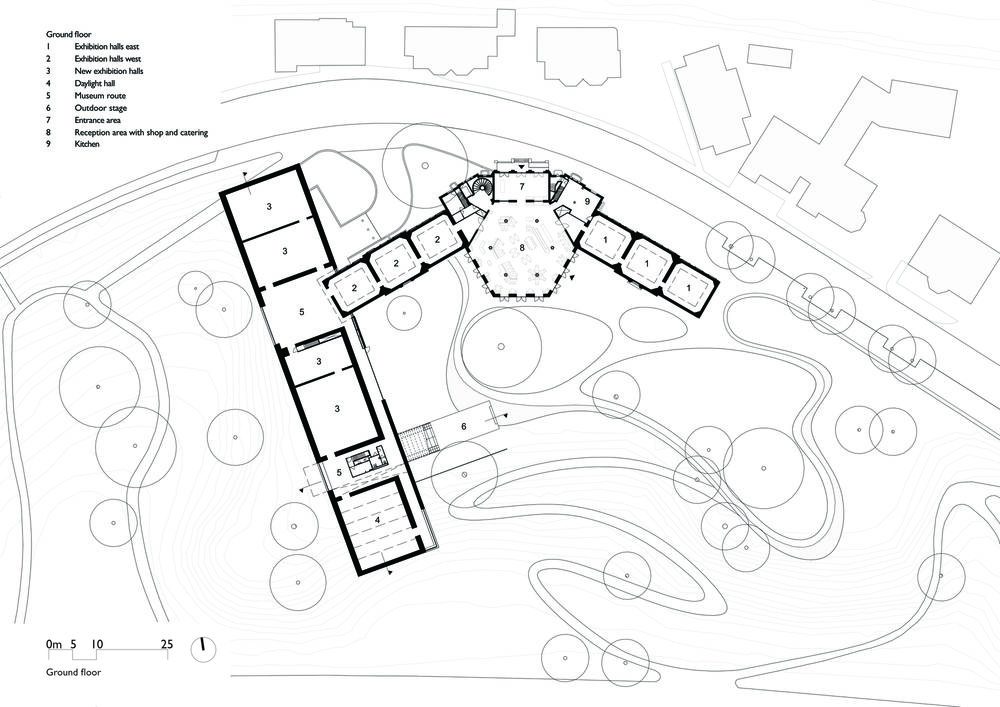
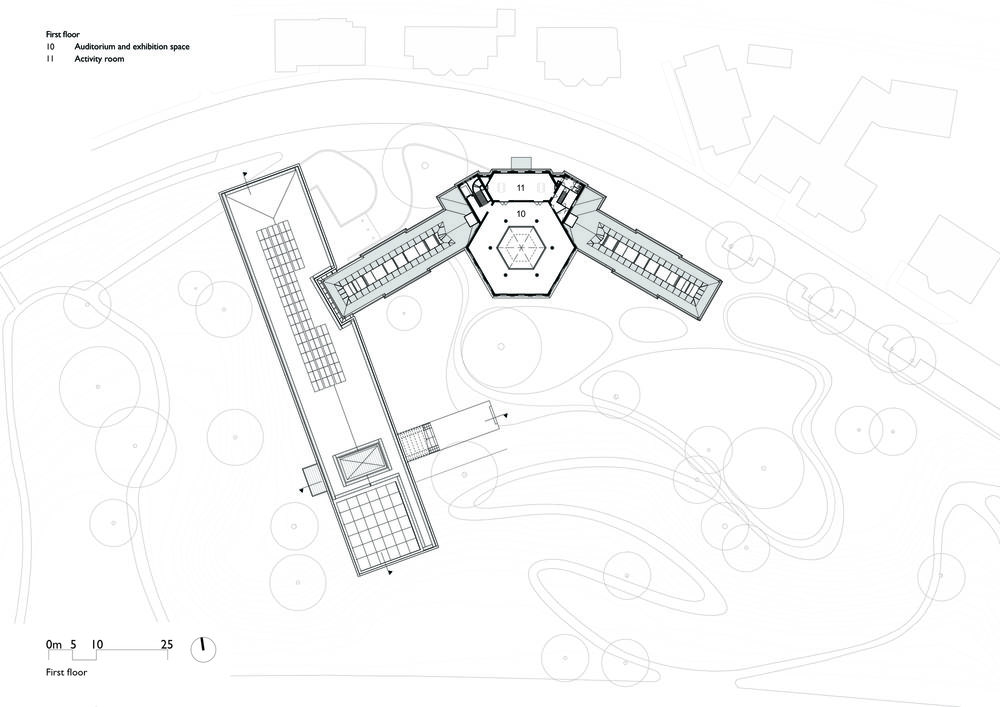

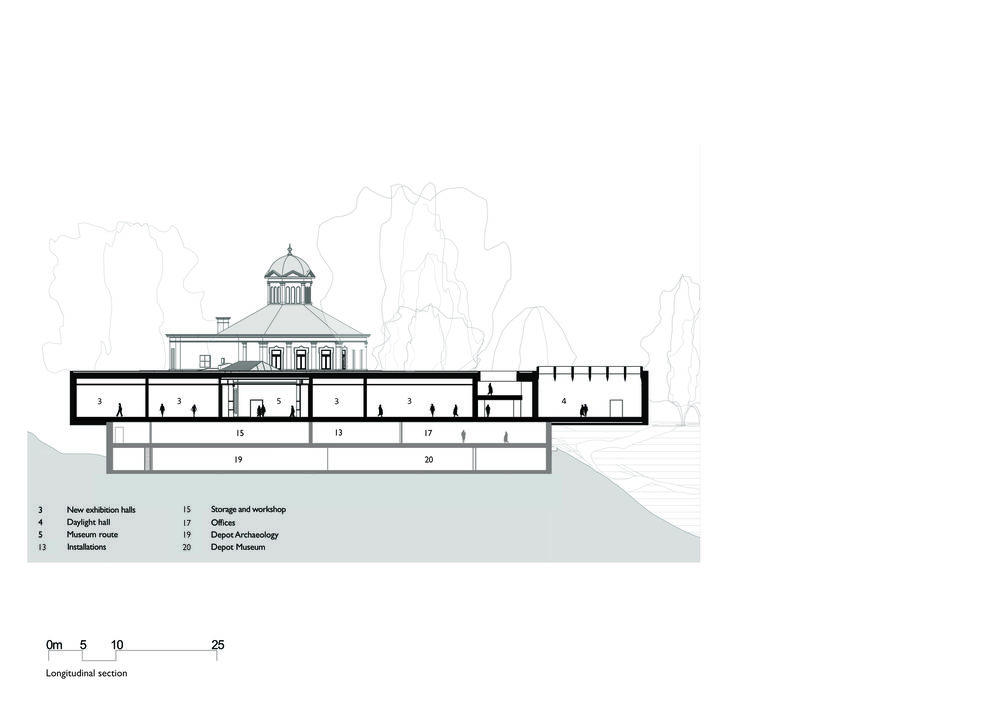
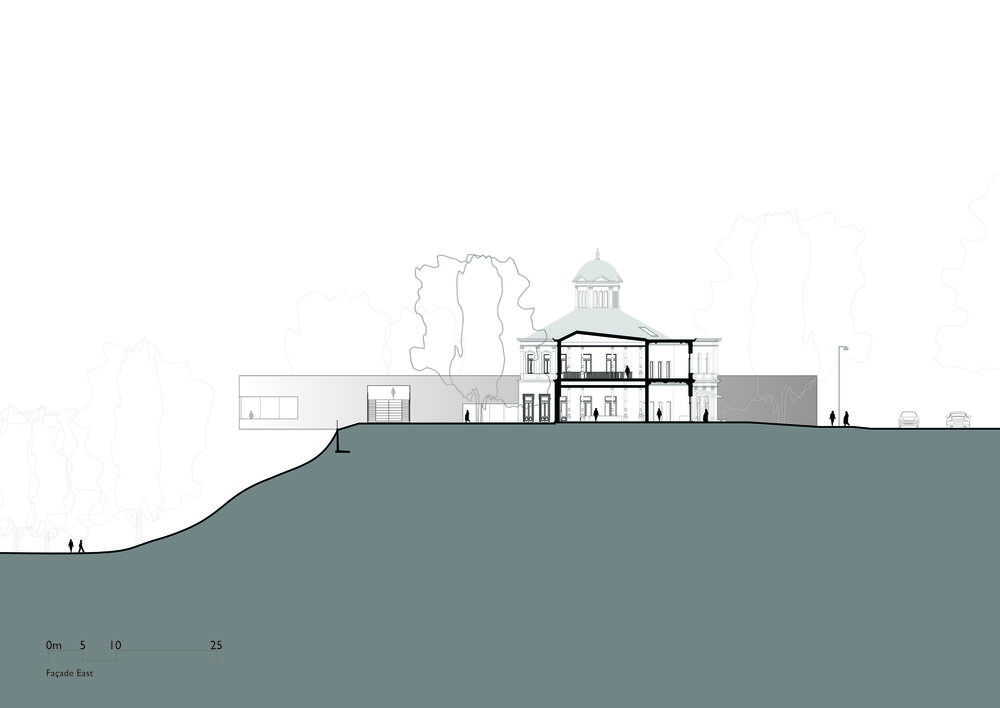
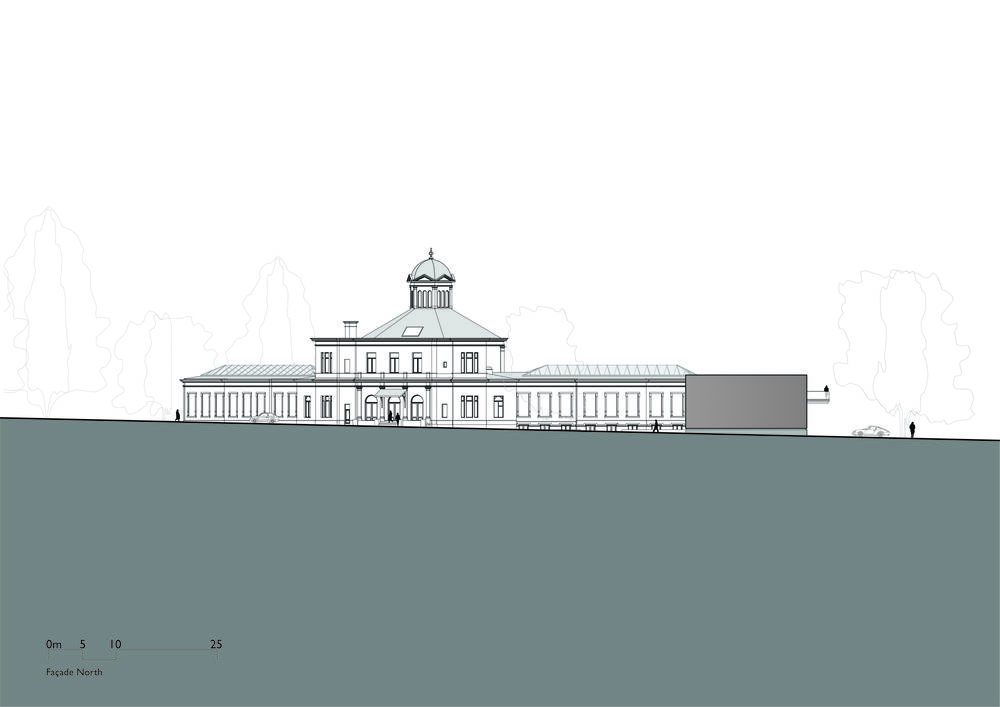
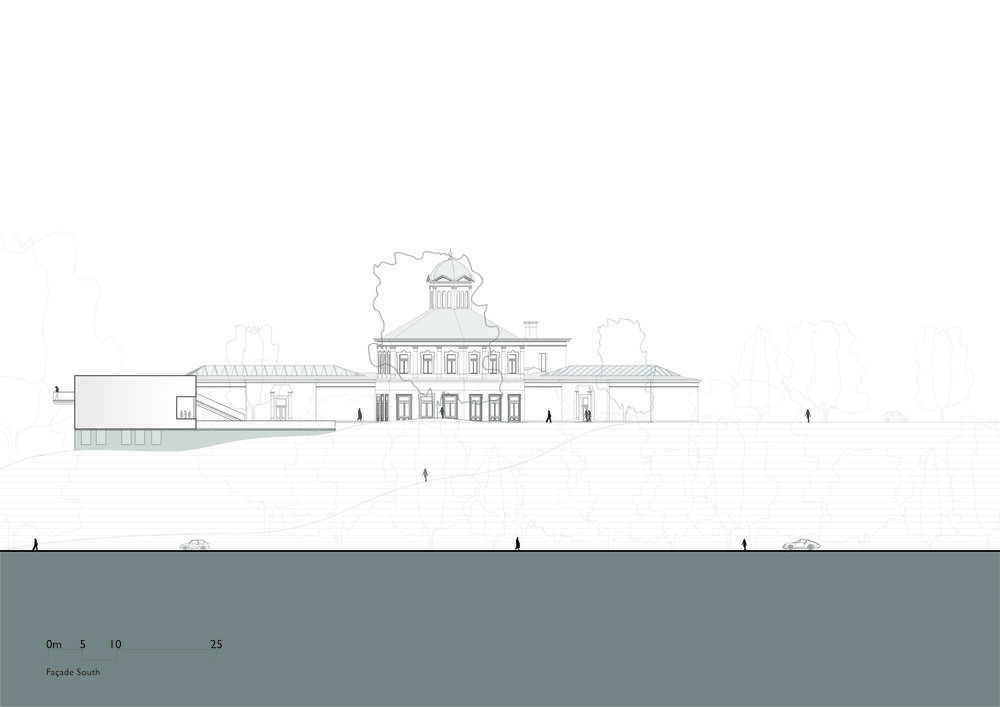
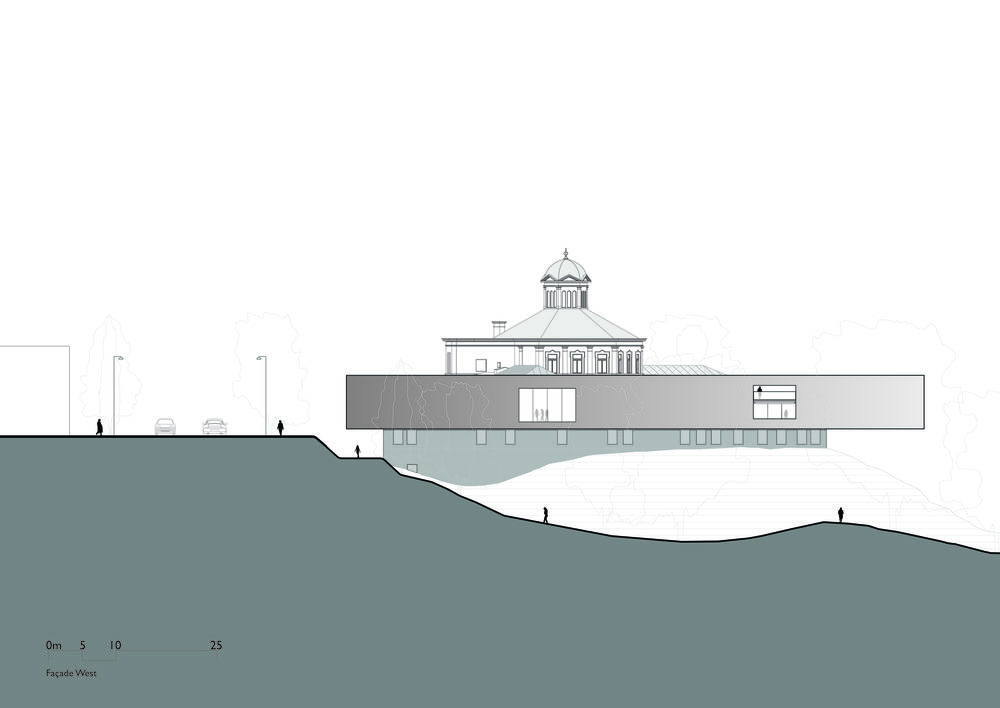
Project location
Address:Arnhem, The Netherlands

