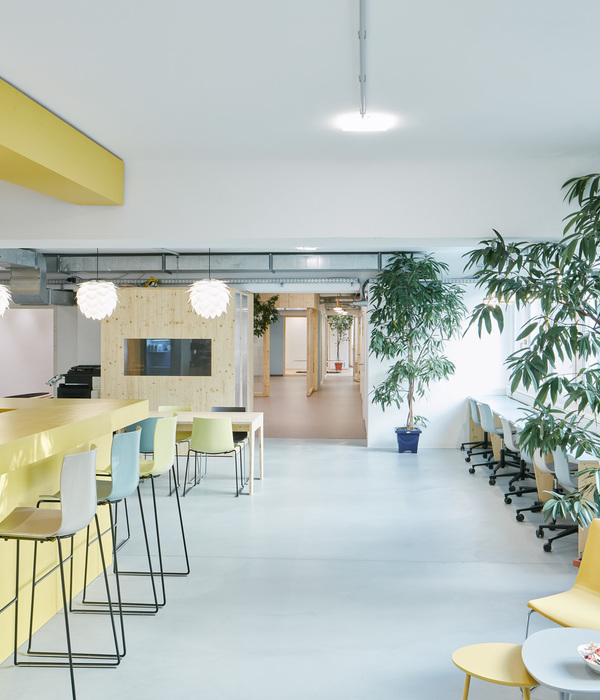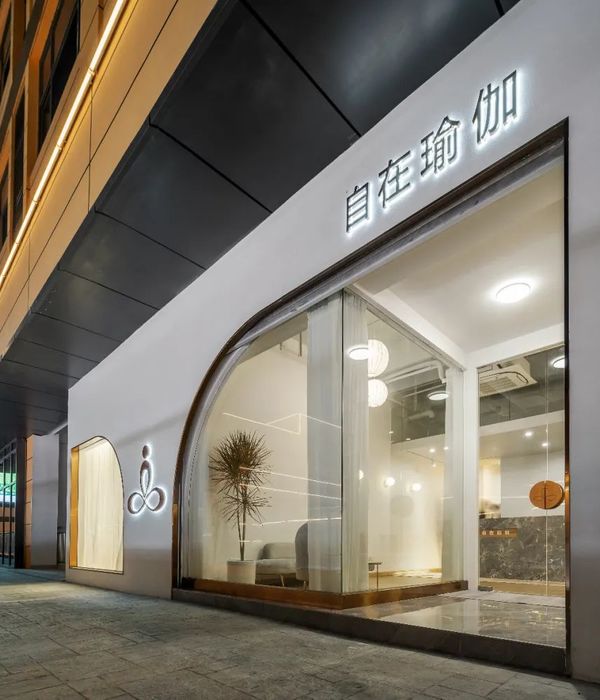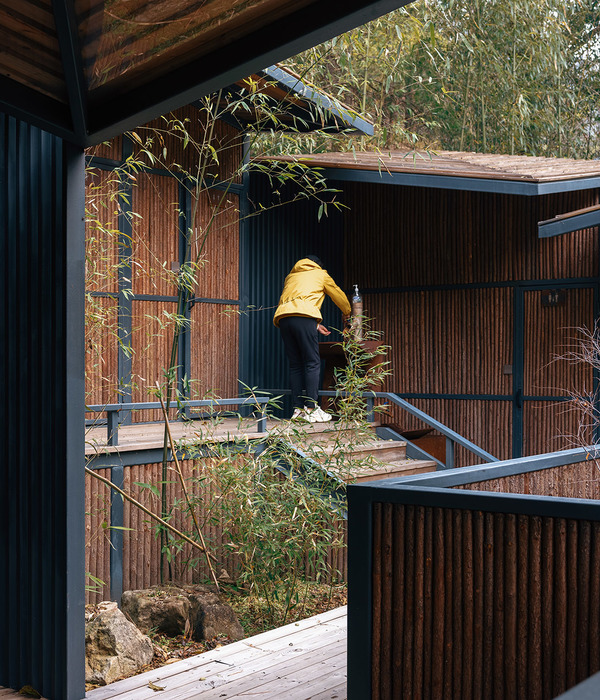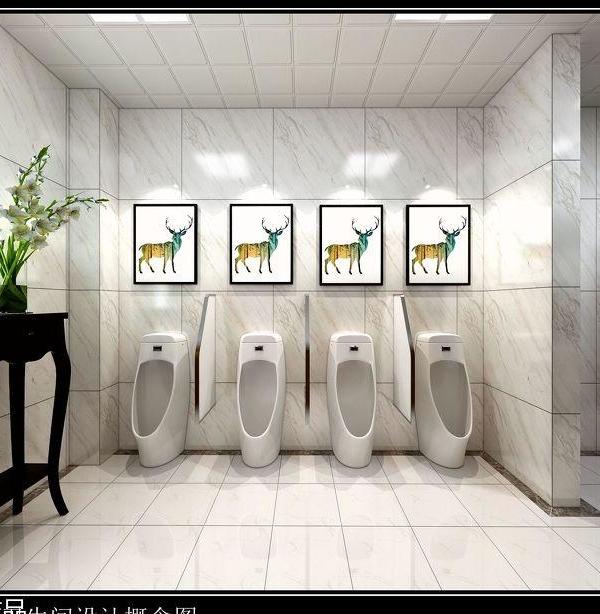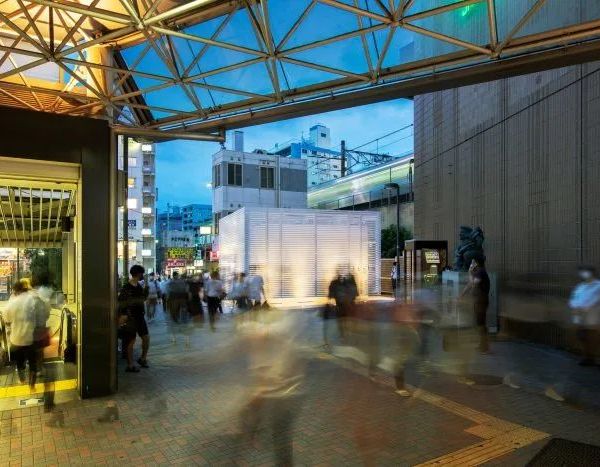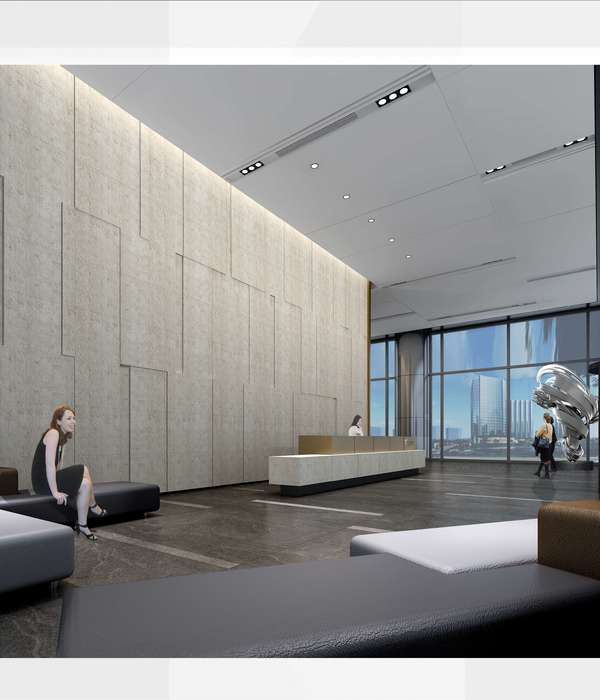- 项目名称:曲江印艺术中心
- 客户:融创华北区域西安公司
- 设计管理:张灯,王阳,武鑫,霰睿,刘秀明,张杨
- 设计公司:图石设计
- 制作单位:北京天天精艺标识
图石设计:曲江印艺术中心是西安融创在曲江新区南三环新植物园以西建立的一座“空中水晶宫”,主体悬挑的构成方式让它成为了漂浮于绿坡上的玻璃盒子,明亮而轻盈。这是一个令人印象深刻的建筑形象,它激发了我们在环境视觉系统设计的第一感受,我们在这其中描绘了一个拥有漂浮感的视觉形象,这也成为了我们在场地上构建艺术装置、导示设施以及景观家具的出发点,让整个建筑空间呈现更多透明感的,去物质化的状态。
ToThree: The IN Art Center is a floating crystal palace built by SUNAC, along the New Botanic Garden in Qujiang District of Xi’an. We were inspired by the architecture at the first sight. So we created a logo with the visual effect of floating, which became the core spirit of the whole environmental visual system including the installation, signage system as well as landscape furniture.
▼在场地上构建艺术装置 Build an art installation on the site
▼建筑主体“空中水晶宫”Building main body“crystal palace in the sky”
品牌形象 The logo of the project
Logo 图形来自于汉字”曲”方正的字型结构和呈方格型的西安古城格局,图形与文字的组合关系对应着艺术中心这个”漂浮的玻璃盒子”的建筑形态。动态的 Logo 图形就像能够被风吹动,不停的翻转,轻快灵巧。
The logo takes the structure of the first character of the project’s Chinese name, which also portrays the layout of the old Xi’an city. To echo the ethereal concept, the logo is presented with motion effect, flipping airily, looking like being touched by a breeze.
▼LOGO 在建筑入口的使用状态 The logo at the entrance
▼品牌形象 logo 设计 The logo of the project
在空间中设置的形象标识,特别设计过的安装方式,让这组图形出现在墙面时看不到连接件,实现了在品牌形象标识这个节点的“漂浮感”呈现。
When the logo appears in the space, a specially designed installment was applied to make sure the connection with the wall is invisible, so that the logo at the entrance looks ethereal like the graphic one.
▼品牌 LOGO 在室内前台背景墙的使用状态 The logo on the backdrop at reception
公共艺术 – 曲江³漂浮 The installation“The Mirror Space”西安曲江印艺术中心入口的“曲江³漂浮”装置,由 6 万多块双镜面不锈钢方块均置排布而成,这些源自于 logo 图形的镜面散布在入口,构成的一个虚缈的立方网络,创造出沉浸式的漂浮体验空间。
The installation at the entrance is a cubic array formed by 60,000 stainless steel sheets, which find their origin in the grid-like logo. As huge as the installation is, it is still ethereal and exquisite because the steel sheets are mirror finished on both sides.
走在散布镜面的通道当中,不同位置不同高度的镜面对光线以及对周边场景的反射,透过镜面构成的网络看到的人和事物,都呈现出迷幻的,具有未来感的场景,仿佛时间和空间在这里都是被重新编排过的。
When people pass by the installation through the passage inside of it, everything flickers as the mirrors at different heights reflect the light and surroundings at different angles. It creates a futuristic scene where the space and time look like have been reprogrammed.
镜片矩阵群组像光波一样弥漫在虚空中,虽然也看得见,摸得着,但却难以形容,不可描述。
曲江³漂浮为艺术中心面向城市的界面创造了令人印象深刻的记忆点,启发大众前来探寻。
The mirror array is like light waves diffused in the space. It is so indescribable though it is visible and touchable. It creates a memorable interface for the project, which attracts people’s attention and triggers their thinking.
景观家具 & 导示设计 Landscape Furniture and Signage System
镜面方块的穿插构成了建筑空间中最小尺度的漂浮体,布置在园区中的这些景观灯具小立方,由金属板的组合产生了丰富的细节,在日光和灯光条件下表现出耐人寻味的变化。
The smallest floating cubes formed by the mirror steel sheets are the lawn lamps. A variety of details and changes are created in the daylight and lights due to the composition of the lamp.
▼在一些视角,能同时看到的建筑“大立方”和灯具“小立方”的漂浮
At certain angles, people can see the big cube and small cube at the same time
轻巧现代的导示设计,简纯的构成语言,通透开放的结构方式,强调材料与构造的本质属性,使用单一厚度的不锈钢板穿插搭接成拥有强烈虚实对比的形体关系,中心呈十字分布的结构连接,横向凸起与面板咬合,形成稳定的构造。
The signage system also talks in the same language, simple and concise, emphasizing the nature of the material and the structure. The two stainless steel boards form the main body of the sign, creating a strong contrast of virtuality and reality.
面向城市主干道的项目形象,和地形的融合让其与环境融洽为一体,消化其庞大的体量,下架挑空让品牌形象如生长般破土而出,悬浮于草坡之上。
The project image sign is in a huge volume in order to make it visible to the drivers, as it faces the main roads of the city. At the same time, to make it less intruding, we integrated it with the landform, so that it looks like grown out of the slope.
基本形的构成要素为视觉系统向室内的延展提供了灵活的表达方式,50 毫米厚的方块水晶叠合构成了垃圾桶,与典雅现代的室内环境浑然一体。在使用过程中,扭曲后的形体更显张力,与室内的水晶陈设艺术品相呼应,被客户称其为具有艺术气质的垃圾桶。
The basic visual element extends to the interior signs and furniture: Crystal blocks of 50mm thick stacked up and form a trash bin. The twisted shape makes it more tensile. Overall the trash bin is like a part of the artworks display in the art center.
在室内基本形进一步变化,不同厚度的黄铜金属方块叠合构成卫生间、影音室等功能空间的图标。
Explore further of the basic element, the brass blocks are stacked into the signs for restrooms and other functional rooms.
室内导引信息以中性的方式出现,黄铜字通过精湛的工艺齐平镶嵌在石材墙面上,看似不经意,却是控制的细腻与施工的匠心,含蓄低调的品质呈现。
Other way finding information is presented in a more neutral way. The brass words and characters are inlayed into the wall, and finished with a level surface. It may look effortless; it is actually a result of strict implementation control and thorough craftsmanship.
消防、排风等设备控制器的盖板设计,通过黄铜面板的材质将原本关注不到的细节统一到了室内的信息系统中。
The covers of fire hydrant and exhaust controlling system are unified into the signage system.
结语 conclusion
在曲江印艺术中心,这些分布于空间中的方块层叠、穿插、阵列构成的公共艺术装置和环境设施,与建筑景观空间一起塑造着场所的精神活力,设计上清晰的意图和逻辑的连贯性,使得各专业在设计生成上具有思想上的一致性,营造出超脱于世的场所空间与美学境界,将人们从日常生活中解放出来去追寻那漂浮于心间的精神世界,追寻那漂浮于西安之上的一片乌托邦。Through stacking, interleaving, and arraying, the squares sheets and blocks form the installation, the signs and some of the environmental facilities, shaping the spirit of the space together with the architecture and landscape. The clear intention and logic make the design of different disciplines coherent as a whole, creating an ethereal space aesthetic state. It liberates people from daily routine to experience the spiritual world, to pursue the utopia hovering in their mind.
项目:曲江印艺术中心
地址:陕西西安
客户:融创华北区域西安公司
设计管理:张灯、王阳、武鑫、霰睿、刘秀明、张杨
设计公司:图石设计
设计团队:何杨、刘文波、张睿、乐毅、张琳娜、高金笑、张沛楠、李鹏飞、王琦兴、蒋旭慧
其它专业:gad 建筑设计、T.R.O.P 景观设计、CCD 室内设计
制作单位:北京天天精艺标识
摄影:何杨、刘文波、张沛楠、张睿
感谢西安融创与河狸摄影提供文中建筑图片和景观鸟瞰图片的使用权,已做单独标注
Project: The Grand Milestone (IN Art Center)Location: Xi’an
Client: Sunac Xi’an
Design management: Zhang Deng, Wang Yang, Wu Xin, Xian Rui, Liu Xiuming, Zhang Yang
Design: ToThree
Design Team: HeYang, Liu Wenbo, Zhang Rui, Le Yi, Zhang Linna, Gao Jinxiao, Zhang Peinan, Li Pengfei, Wang Qixing, Jiang Xuhui
Partners: GAD Architecture, T.R.O.P Landscape, CCD Interior
Manufacturing: Tiantian Jingyi
Photograph: He Yang,Liu Wenbo, Zhang Peinan, Zhang Rui
Special thanks to Sunac Xian and Holi Photograph for the Architecture photos and landscape bird view photo.
{{item.text_origin}}







