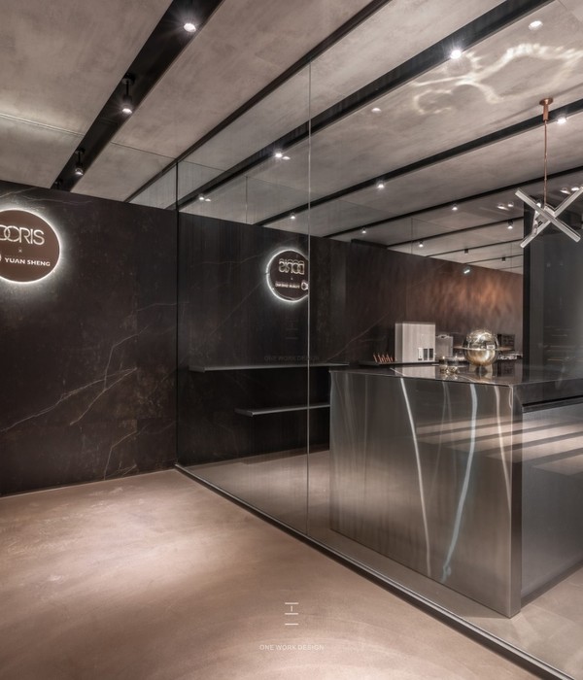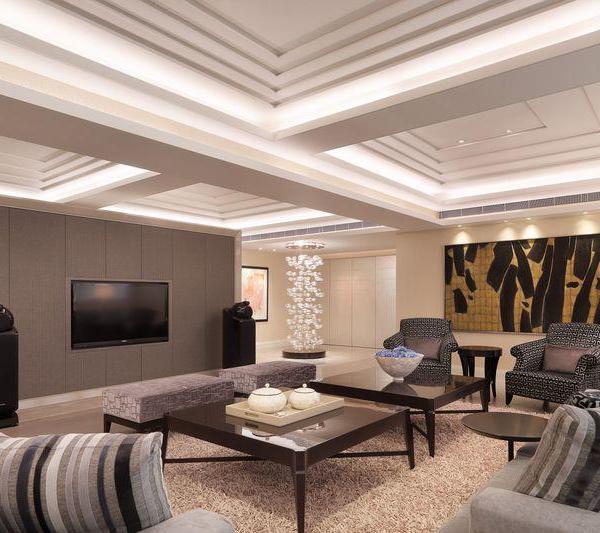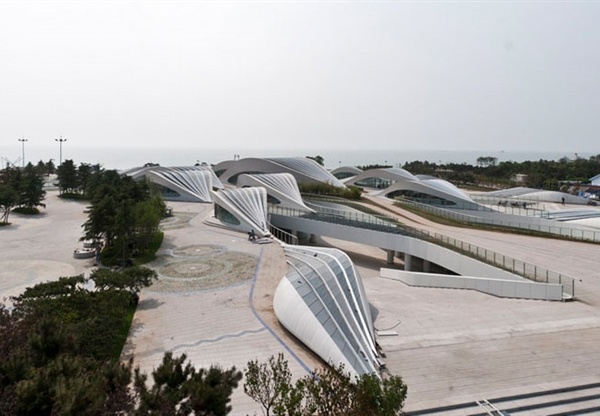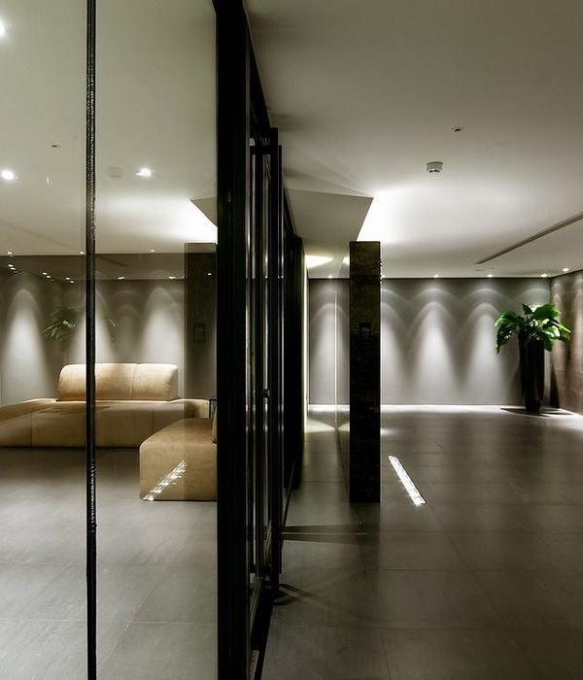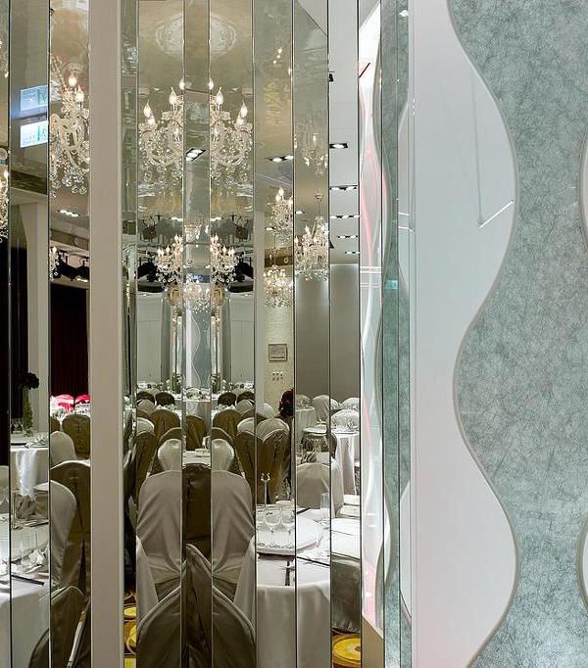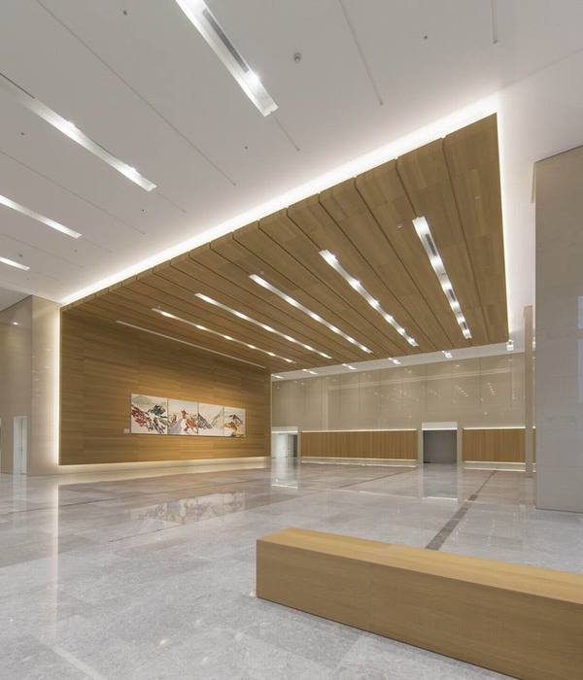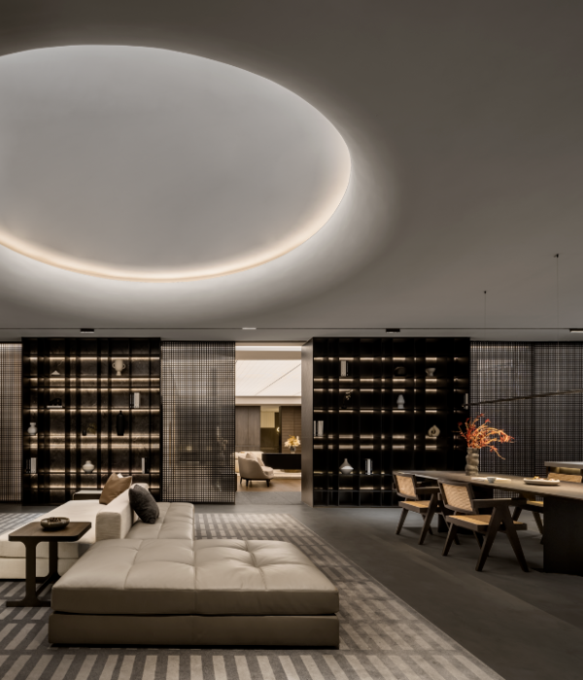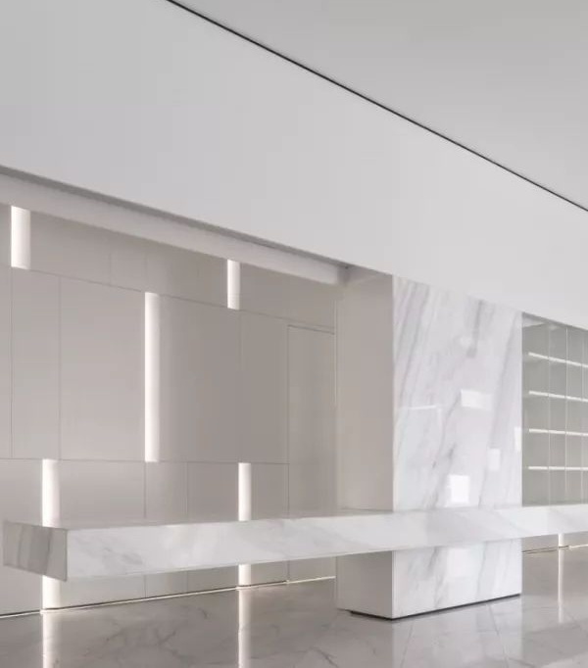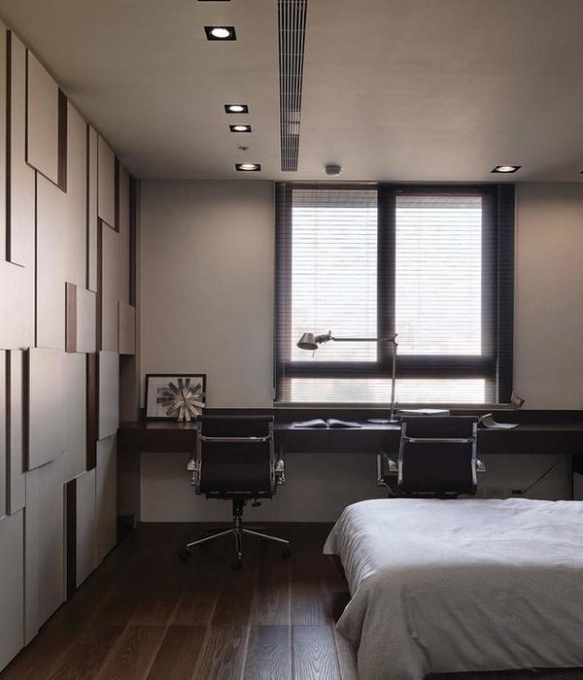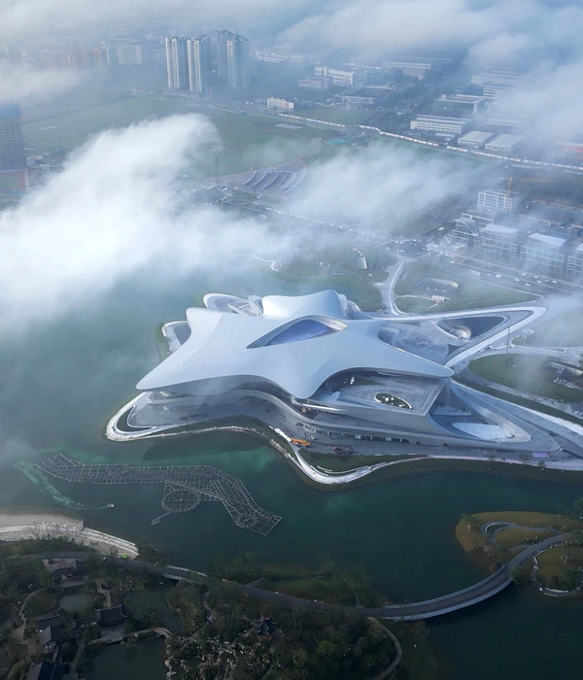Firm: cy architecture
Type: Commercial › Office
STATUS: Built
YEAR: 2018
SIZE: 3000 sqft - 5000 sqft
Photos: David Schreyer (12)
rethinking work
The main goal of the client was to achieve a space that would combine working and sports into one healthy and inspiring workplace with added value. Natural materials, high quality lightning and ergonomic furniture were to be included, while maintaining an otherwise restricted budget.
cy architecture designed the space, developing a unique design language of simple materials like the main spruce wood multilayer panels, certain contrasting colors and distinct but simple shapes in accordance with the corporate identity of the brand, we also helped to create, together with the client.
A startup of the founder is the main occupant of the space, which is designed to allow a dynamic number of fixed desks and flexible coworking seats, grouped into a few distinct areas. This is accompanied by several different meeting spaces and a large open common area with bar and a fully equipped kitchen.
Previously the space was used as a fitness studio, which allowed in line with the clients wishes for sports facilities to keep some parts of the old spatial layout like the wardrobe unit intact, while equipping it with upgraded fixtures, surfaces, and furniture.
Brains and bodies is divided into 3 main areas:
Situated at the entrance is the large and open reception / bar / common area, which is followed in the spatial sequence by the sports and leisure zone with a large workout, yoga, and convention space, as well as wardrobes. In the back of the space, there is the more secluded office area, divided into 3 larger rooms with additional meeting cabins.
{{item.text_origin}}

