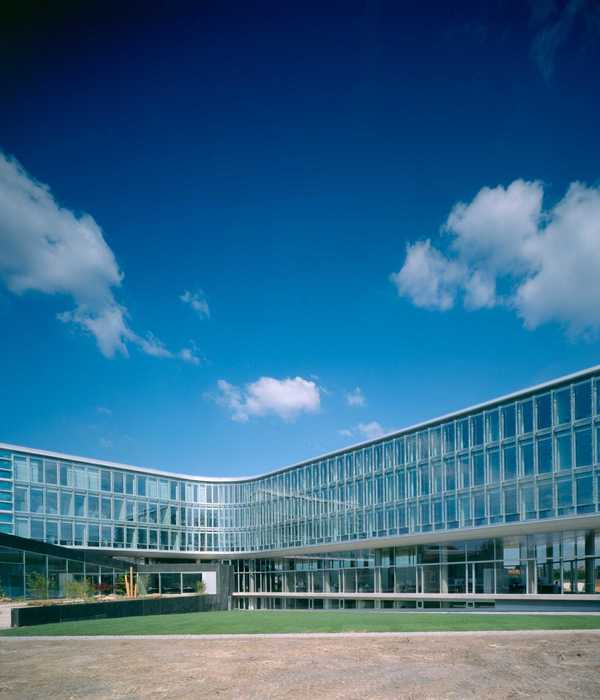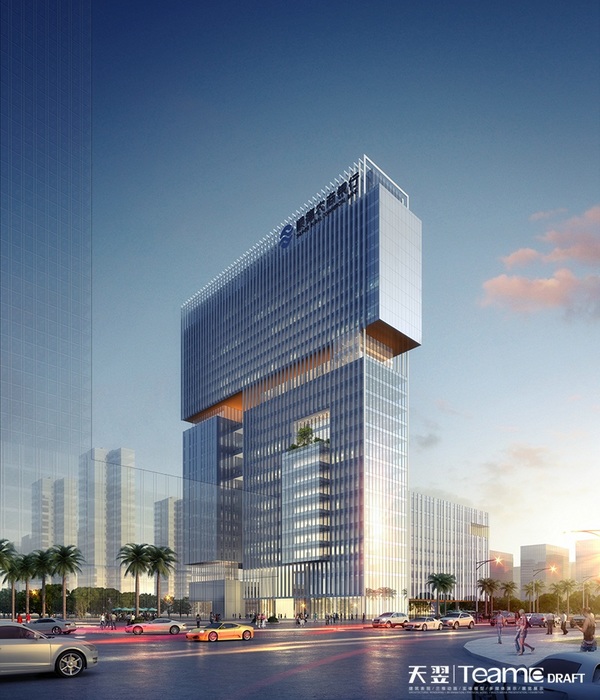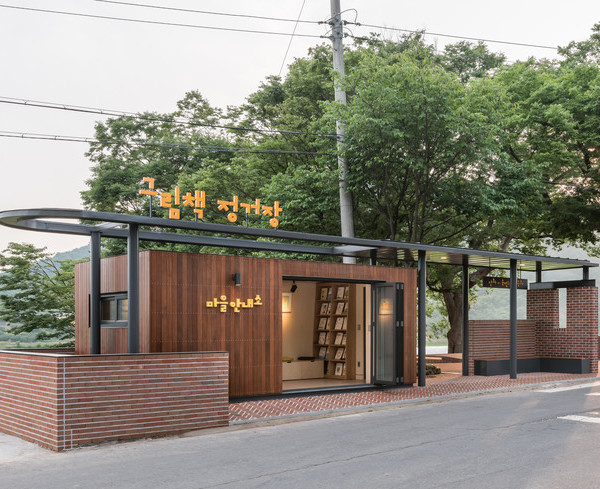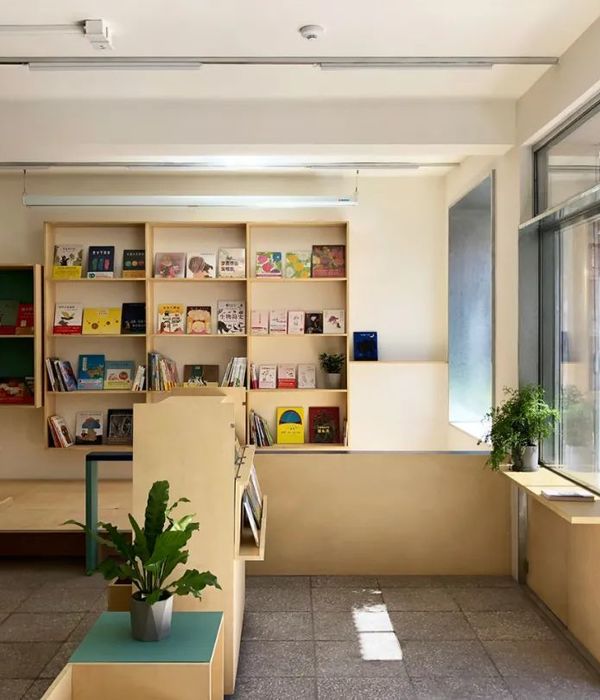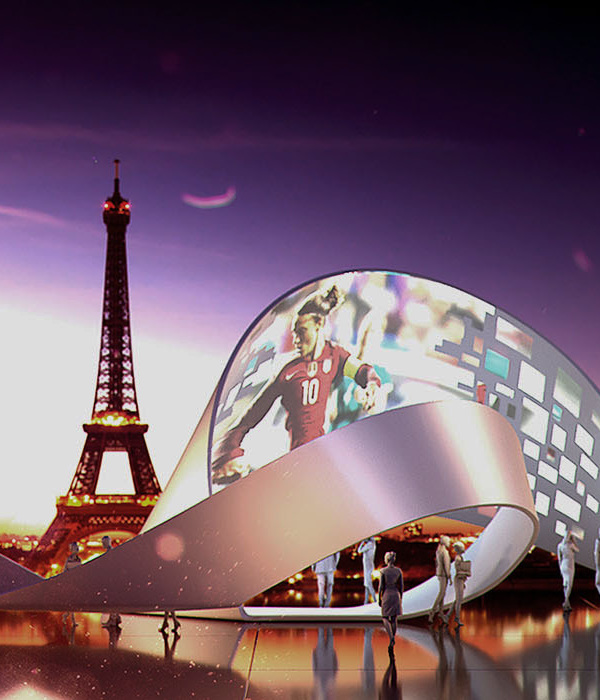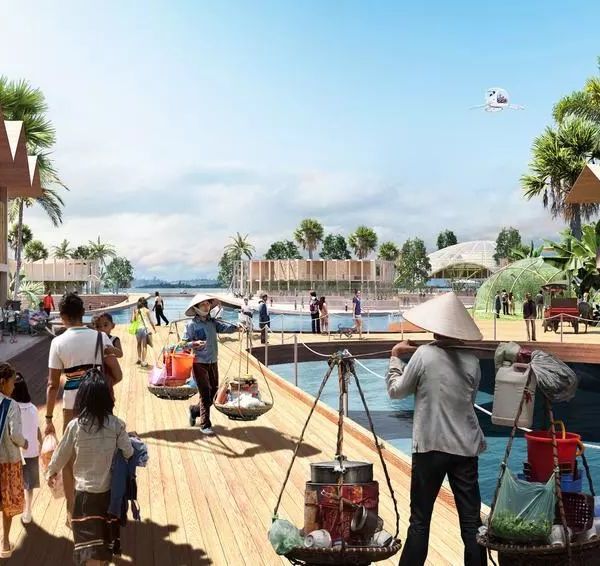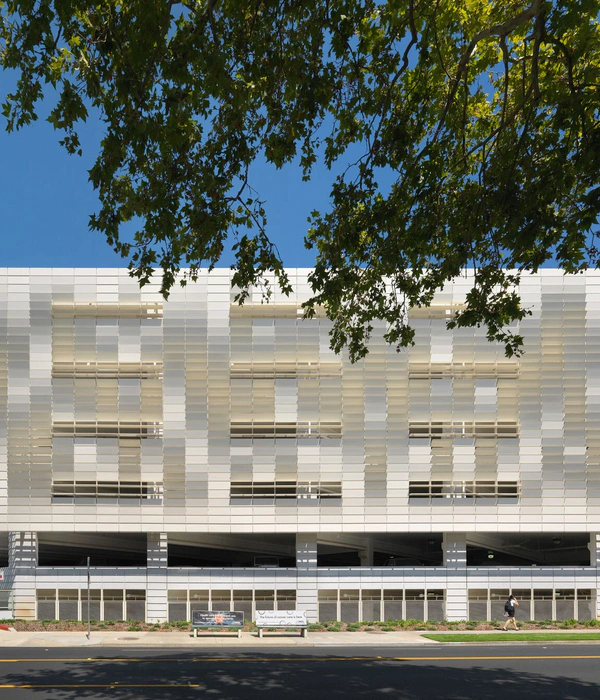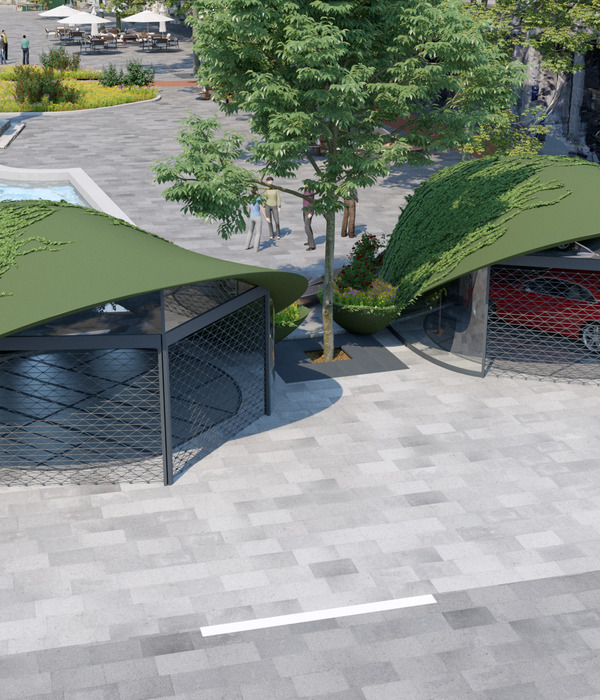日照山海天游客中心
日照山海天阳光海岸公园的北段与南段由一个广场相接,广场正对城市主干道-太公三路,是旅游旺季大量人流进入公园的集散地。游客中心紧邻广场,位于广场南端,承担着整个区域的旅游服务功能。游客中心分为地上地下两层,地上部分体量较小,有些是独立的商店,有些是与地下功能相结合及采光、通风、入口于一体的空间。地上由19个单体建筑组成,为整片区域提供商店,电影院,餐厅,健身设施,公共浴室及洗手间等功能。游客由东侧进入广场,可由三条坡度平缓的阶梯空间进入地下空间,或经由地上单体围合形成的四条小径蜿蜒走向海滩。
整个游客中心地上建筑采用同一原形(protoype)发展而成,因体量大小,功能决定其开放程度,形成一系列变形(variations)。这些变形以各种朝向组合在一起形成全新的组织形式(configuration),从而产生一系列“未设计”的空间形态。
建筑结构形式采用钢结构最大化贴合几何形式的方式,形成内部无柱空间。 参数化技术在各个设计阶段的应用,给建筑设计从构思到施工一些新的可能。在方案构思阶段,参数化设计不仅应用于找形过程,在群体组织的过程中也起到至关重要的作用。在与结构优化方面,参数化技术的应用使复杂结构形体能够由普通钢结构公司施工。在施工过程中,我们运用参数化技术对立面面板进行优化,用有限的面板种类生成丰富变化的效果。 在中国现阶段的施工条件下,技巧性应用参数化设计的技术与手段,“低技”参数化成为我们的实践策略。
Rizhao Visitor Center was located on the North part of the 2km long Shanhaitian beach park in Rizhao, east China. Vistor Center is adjacent to a plaza which will attract massive tourists during the high season. The Vistor Center consists of two floors. The form of the building above ground was minimized in order to fit into the natural environment while at the same time the underground part of the building offers various functions for the park. For instance, shops, cinemas, resturants, leisure facilities, public showerrooms etc. Pedestrains will mainly enter the plaza from the east side, either through 3 open stairs into the building or 4 different pathways towards the sea.
All 19 individual buildings were developed out of one prototype. Each building is site specific; being varies in sizes and different orientations to accommodate different function requirements. Together a group of them generate a new configuration that has the emphasis on the varieties of the indoor and outdoor spaces.
Special steel structure was designed to fit the complex building form at the same time create big span column free space. Parametric design technique has been adopted throughout all design process i.e. form finding, structure optimization, facade penalization and construction documentation, which make sure the complex shape can be “made” by local low technology manufacturer. “Low Technology Parametric Design” is our strategy to face China’s current construction situation.
Team:
Architect: HHD_FUN
Interior: HHD_FUN
LDI: HHD & XinChao Design
Civil Engineer: H&J International
Façade Consultant: FUDA
Photographer: Zhenfei Wang, Chenggui Wang
MORE:
HHD_FUN
,更多请至:
{{item.text_origin}}

