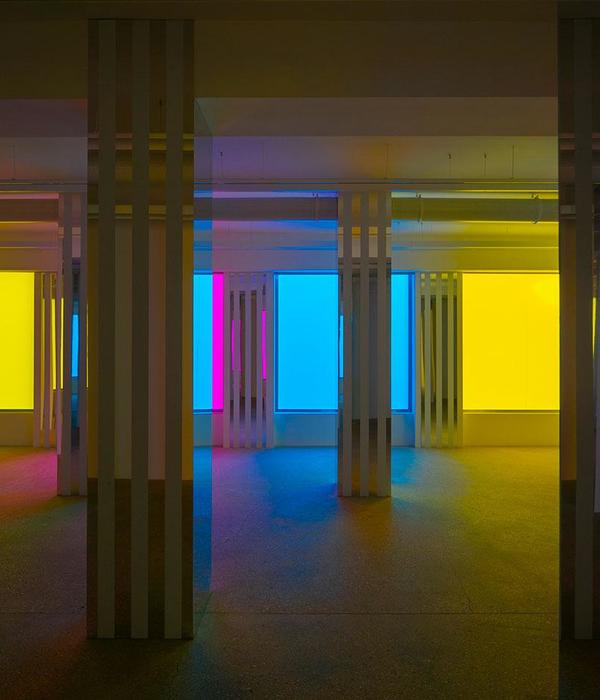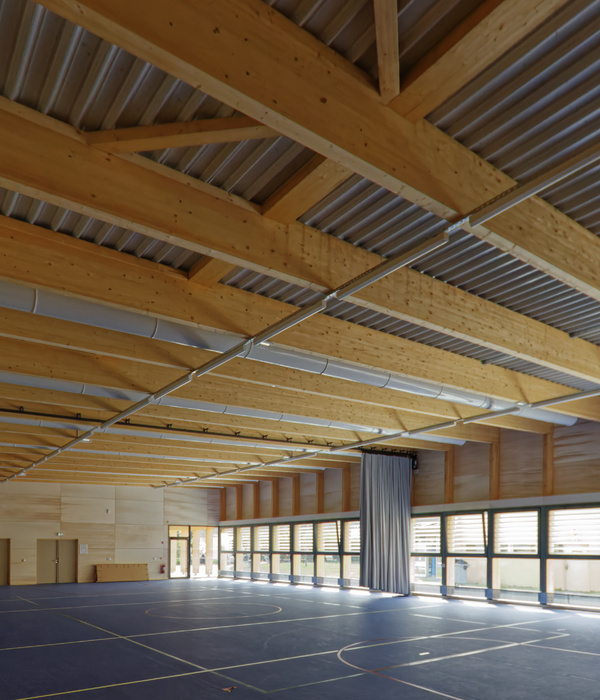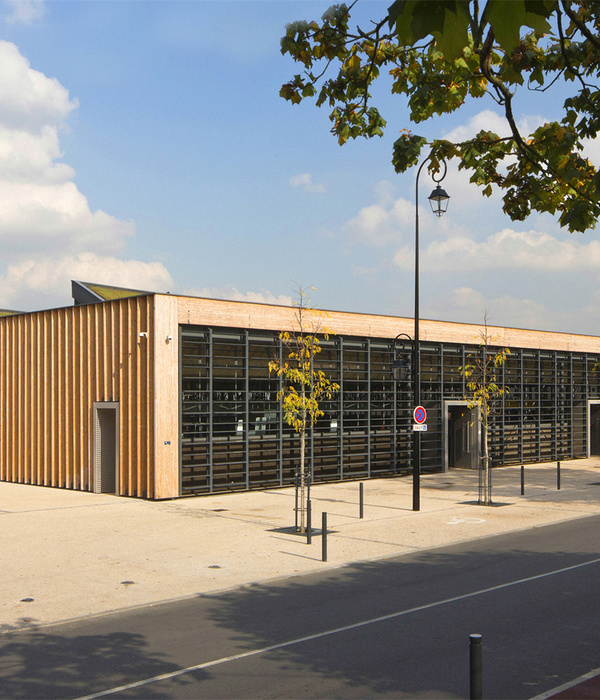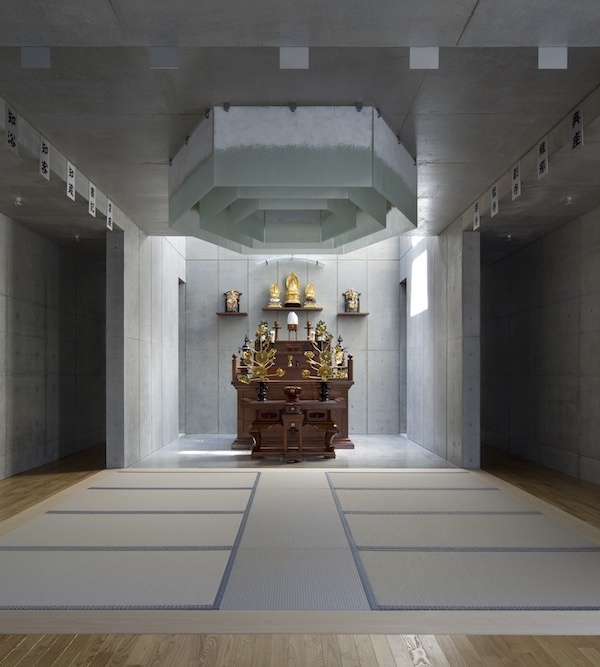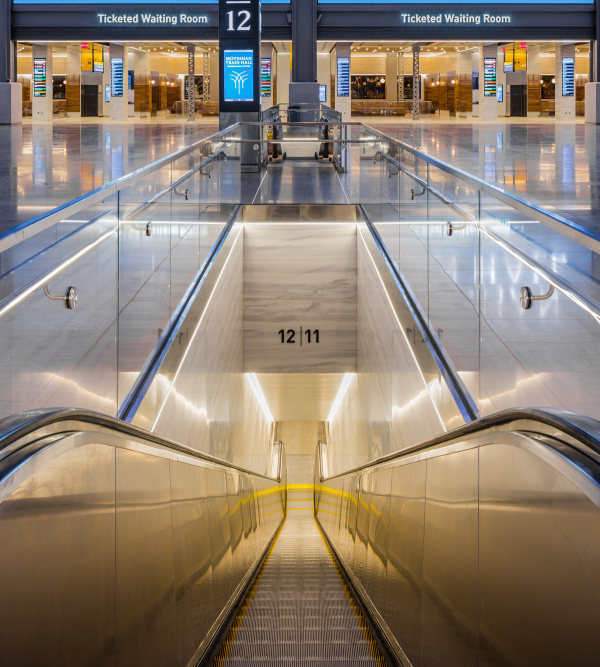Architects:Entorno y Contexto
Area:76316ft²
Year:2024
Photographs:Andrés Cedillo
Lead Architect:Alejandro Polo Lamadrid
Design Team:Édgar Marmolejo, Hesner Sánchez, Ramiro Guzmán, Alejandra Guzmán
Landscaping:Susana Marín
Structure:Miyamoto México
Installation:Zenon Instalaciones
Builder:Linos Construcciones
Program:Public Space, Park
Client:SEDATU
City:San Juan Bautista Tuxtepec
Country:Mexico
Text description provided by the architects. Located on the outskirts of Tuxtepec, Oaxaca, the new Los Mangos Community Centre responds to the need for a neighborhood center to improve the quality of life in an urban area lacking in facilities and public spaces. The project aims to provide a range of facilities for the collective enjoyment of a community in the process of consolidation.
As part of SEDATU's Urban Improvement Program, this community center will provide various sports, recreational, cultural, and educational activities to promote community development.
The masterplan design focuses on linking the residential area, existing schools, and the church, using an available unbuilt space as a focal point for community life. This integration strengthens social identity, a sense of belonging, and bonds between residents.
"A major challenge of the project was to reconcile the interests of the community, which had irregularly occupied parts of the land for private use. Ultimately, these areas were reclaimed and integrated into the community heritage. Through this intervention, we aim to improve the quality of life of the local population, strengthen community ties and promote sporting, recreational, cultural and educational activities that contribute to social well-being." - Alejandro Polo Lamadrid
The project is organized around the development of a multifunctional pavilion that will house a multi-sports court, a multipurpose hall with sanitary facilities, a kitchen, and community commercial space, as well as a covered terrace for various activities. Outdoor areas complete the program, including a natural grass sports field, children's play areas, fitness equipment, a skate park, plazas, rest areas, and covered pavilions for community commercial and productive activities. Solutions have been implemented to ensure universal accessibility, adequate lighting, and the necessary urban furniture to promote the permanence and supervision of activities in the complex.
Inspired by Tuxtepec's historical industrial vocation, steel was chosen for a wide, light roof reinterpreted with simplicity, housing a renewed design with a flexible program module enclosed by a louvered grid. Polished and textured concrete was used for the paving, complemented by strips of regional slabs. The choice of a shade of red for the structures is in keeping with regional aesthetics and blends well with the social and historical context.
Since the inauguration of this new public space, the area has undergone a remarkable transformation. From an area with social problems and flooding issues, it has become a community space where people are actively involved, ensuring its continued use for the benefit of social development.
Project gallery
Project location
Address:Tuxtepec, Oaxaca, Mexico
{{item.text_origin}}

