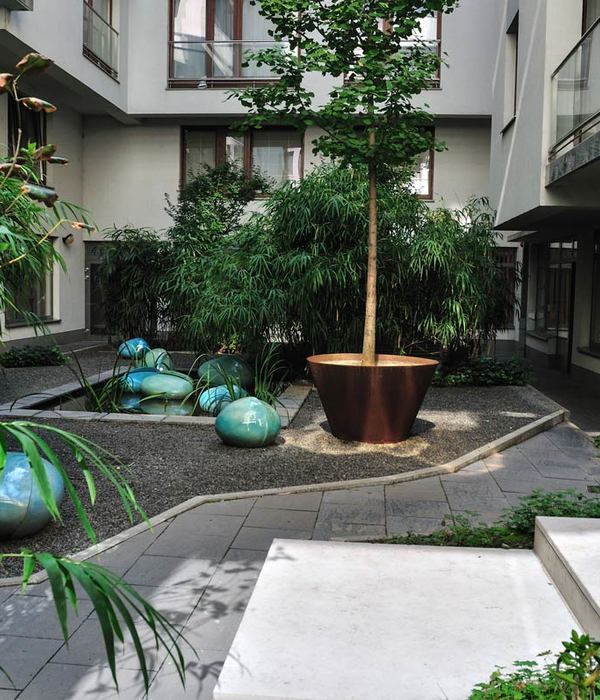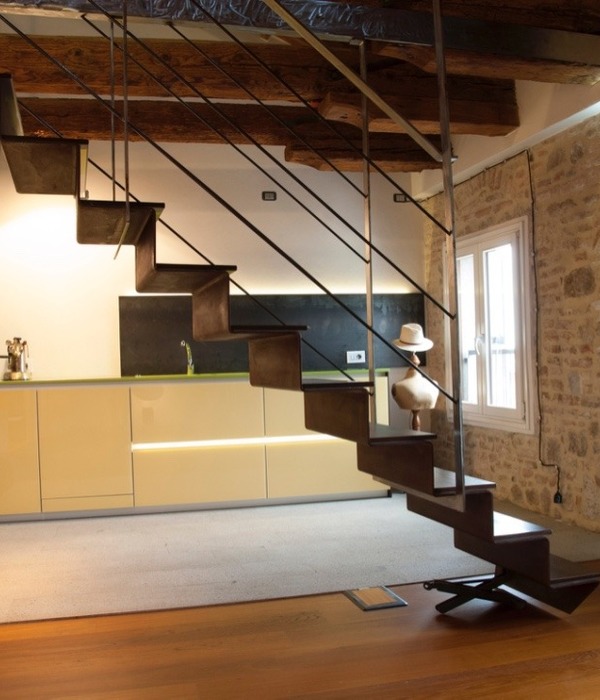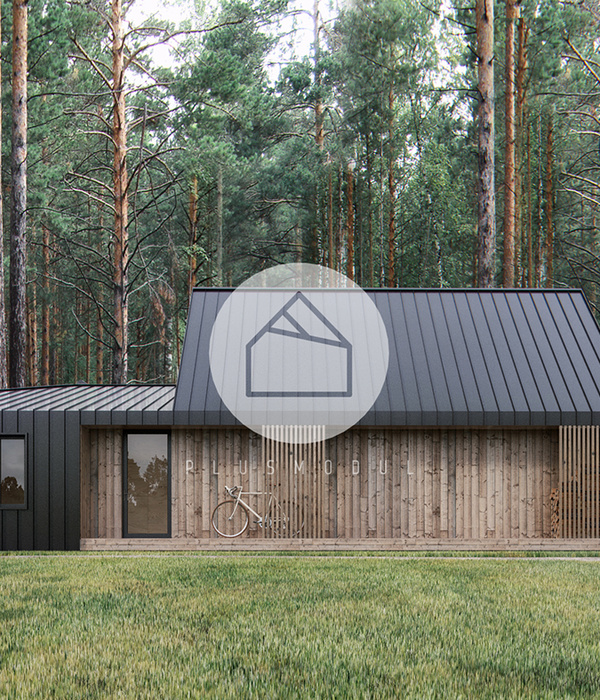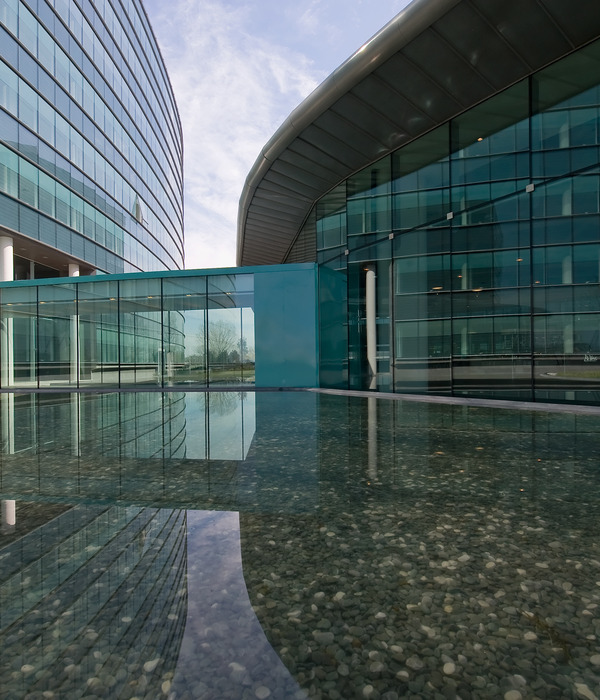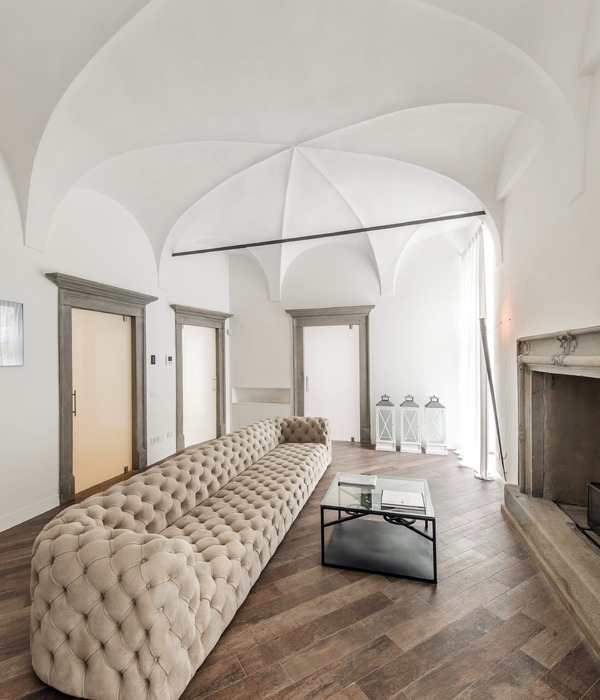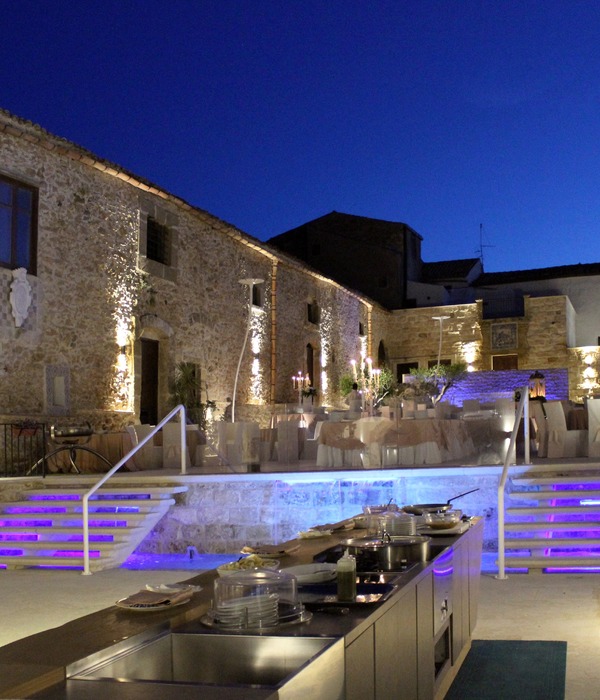© Toshiyuki Yano
c.Yano Toshiyuki Yano
架构师提供的文本描述。规划庙宇的主建筑,连接天空和城镇。该遗址位于名古屋市Minami-ku的一个古镇,一条购物街的痕迹仍然保留在那里。为了保持寺庙的传统,我们设计了这个寺庙,目的是建造一个多用途的空间来吸引人们,并在城里作为一个公共空间进行表演。
Text description provided by the architects. Plan for the temple’s main building to connect the sky and a town. The site is located in an old town in Minami-ku Nagoya city, where the traces of a shopping street still remained. Keeping the temple’s traditions in mind, we designed the temple aiming to construct a multipurpose space to attract people, and perform as a public space in the town.
© Toshiyuki Yano
c.Yano Toshiyuki Yano
该建筑的规划考虑如下:第一,两根柱子作为建筑物的框架被比作寺庙的大门,并将建筑物的东西分开,在这些柱子上以对角线连接3.6米高的梁,把通往寺庙的道路变成视觉体验的一部分。洪宗,一个主要的崇拜对象,被安排面向西,在一楼的礼拜场所。在二楼,为寺庙的支持者建立了一个多用途大厅。
The construction was planned with the following considerations: Firstly, two pillars as the building’s frames were likened to temple gates, and divide the building east and west by diagonally connecting 3.6m-high girders on these pillars—turning the road leading to the temple into part of the visual experience. Honzon, a principal object of worship, was arranged facing west on the first floor worship place. On the second floor, a multipurpose hall for the temple’s supporters was established.
© Toshiyuki Yano
c.Yano Toshiyuki Yano
1st/2nd Floor Plan + Section
一楼/二楼图则组
© Toshiyuki Yano
c.Yano Toshiyuki Yano
此外,一个薄而大的单螺距屋顶,有5米的山墙,使我们得以实现象征性的庙宇建筑。最后,垂直穿透空间的三盏顶灯代表着三颗宝石:巴祖(佛)、何(法)和苏(僧伽),在红松顶上闪耀的光芒提供了一种明亮而友好的氛围。而且,即使在大厅里,人们也能感受到这种光。从寺庙的大门,创造了光明和黑暗的等级,通往寺庙的道路出现,并跟随天空。同时,当光线以从上到下的顺序连接天空和城镇时,内部增强并创造了丰富的体验。
In addition, a thin and large single-pitch roof with 5m-gables allowed us to achieve symbolic temple architecture. Lastly, vertically piercing the space are three top lights representing the three jewels: Butsu (Buddha), Ho (Dharma) and So (Sangha), the light shining down upon the top of the honzon provides a bright and friendly atmosphere. Also, people can feel this light even in the hall. From the temple gate, creating the gradation of brightness and darkness, the road leading to the temple appears, and follows the sky. While at the same time, the inside enhances and creates a rich experience as the light connects the sky and the town in a sequence moving from the top to the bottom.
© Toshiyuki Yano
c.Yano Toshiyuki Yano
纵观庙宇建筑的历史,我们可以看到工艺和象征屋顶的发展。为了保证人们在城市防火要求较高的小场地内的交通空间,对钢筋混凝土结构进行分层组合设计显得尤为重要。考虑到这些因素,我们根据历史进行了结构性尝试,并创造了一个空间,一个大屋顶亲切地接待了人们。
Looking at the history of temple architecture we can see the development of the craft and the symbolic roofs. In order to ensure the space for people’s communication in a small site in urban area where fire protection is strictly required, it was important to design reinforced concrete structures by layering to compose the functions. Considering these factors, we made the structural attempt by following history, and created a space where a large roof kindly received people.
© Toshiyuki Yano
c.Yano Toshiyuki Yano
Architects Mamiya Shinichi Design Studio
Location Aichi Prefecture, Japan
Category Temple
Architect in Charge Shinichi Mamiya
Area 493.39 sqm
Project Year 2014
Photographs Toshiyuki Yano
{{item.text_origin}}


