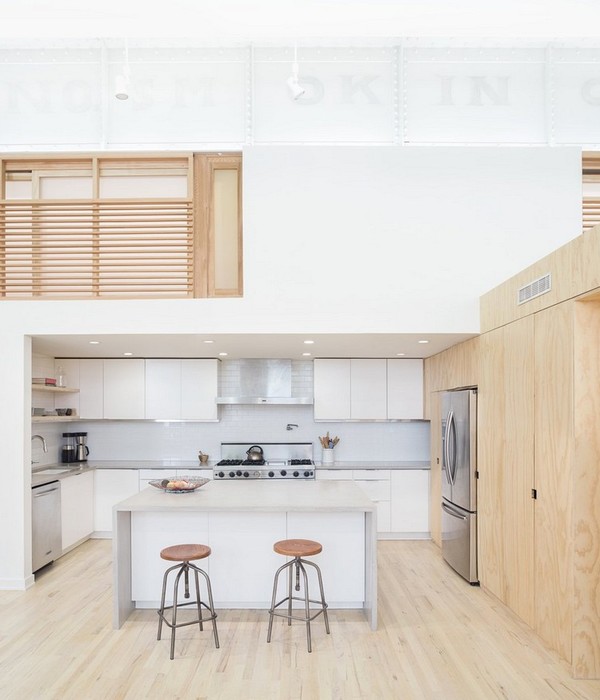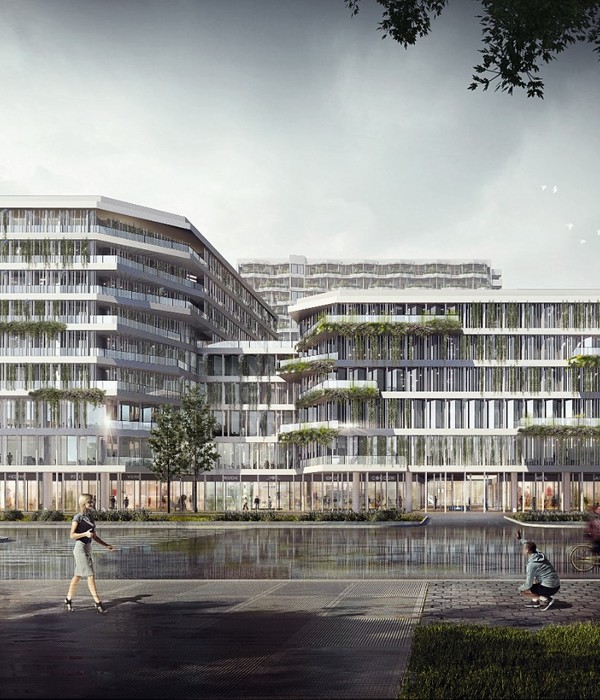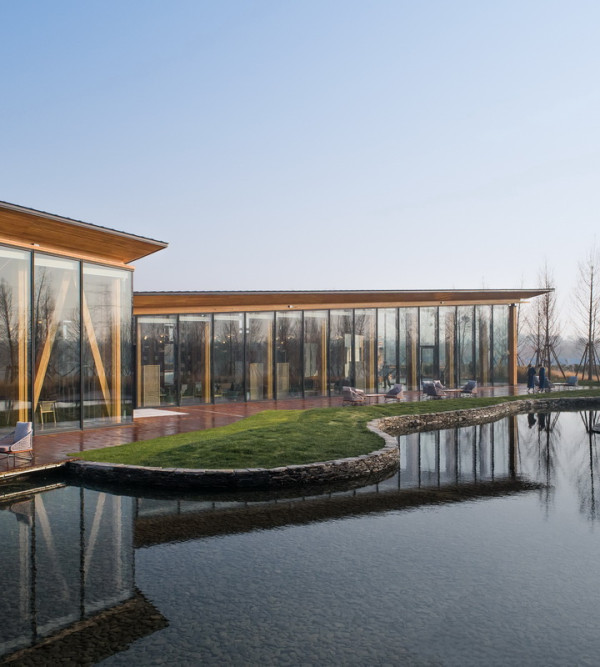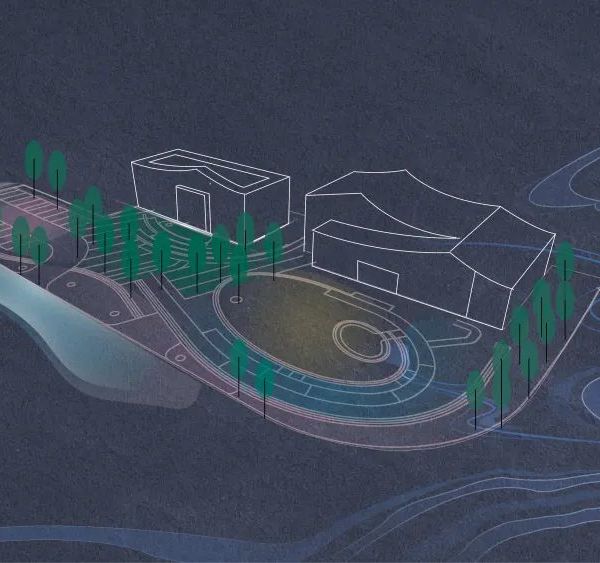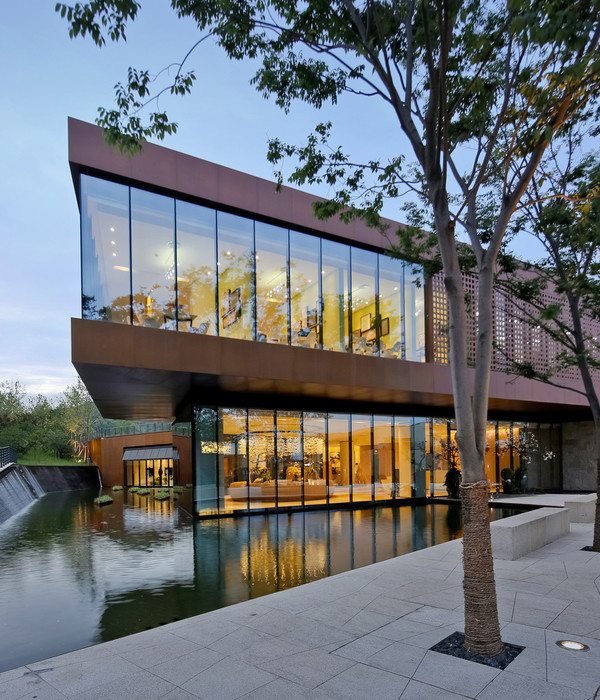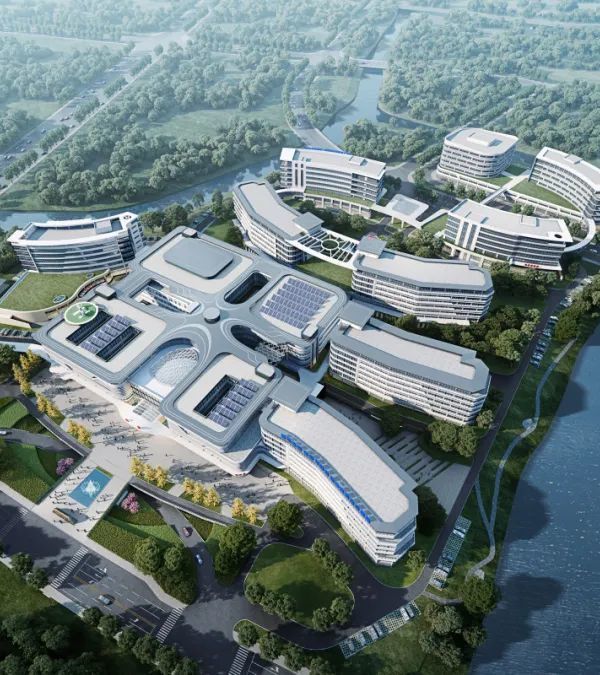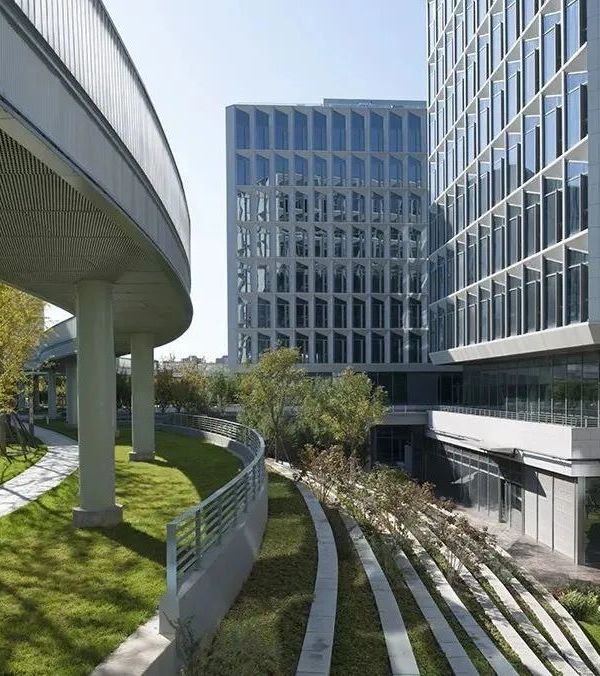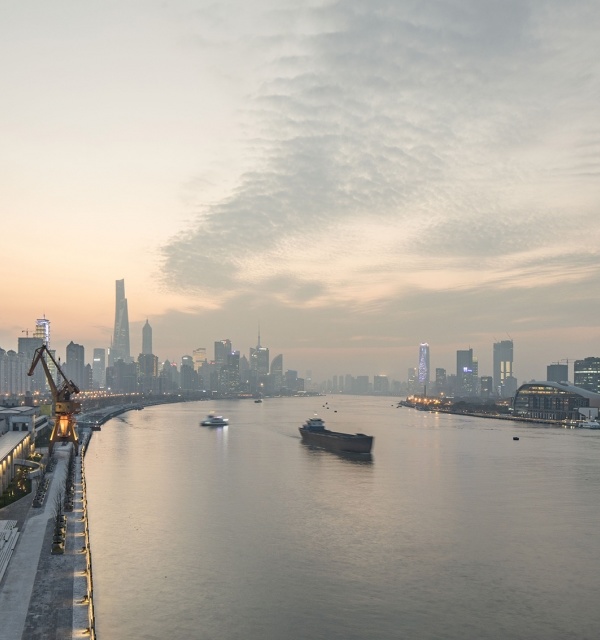- 项目名称:法国马利鲁瓦商场
- 设计方:Ameller Dubois & Associes
- 位置:法国
- 分类:商业建筑
- 图片:25张
France Marly-le-Roi Market
设计方:Ameller Dubois & Associes
位置:法国
分类:商业建筑
内容:实景照片
图片:25张
大厅的形状非常简单,是一个严格的方形。屋顶轻微的一栋使从天顶来的光线面对着北方。大厅之中没有任何柱子,这给建筑物的设计和发展带来了完全的灵活性。大厅的地面包了一层木包层,这保证了令人愉快的声学效果。屋顶上覆盖的植被为它在视觉上加了不少分。它同样提高了内部空间的热舒适性,促进了对雨水的管理。商场的外墙上水平或垂直的配备着木制的遮阳棚,遮阳棚的设置是通过它们的方向决定的。外部的小摊环绕着正方形的大厅放置。
商场的楼梯设置在放置小摊的连续点上,通过楼梯可以到达下部的停车场。受可缩回的护柱控制的旁路使到商店的配送变得简单。位于东部的侧坡上种满了植物,这是为未来的住房单元所准备的土地储备。一个小的木包层建筑物坐落在前院和花园之间,面对着大厅的入口,这栋建筑物里面是接待员的办公室、附加的房间和公共洗手间。在商场的西面,沿着Fontenelle大街的城市发展是遵循着未来多模式综合运输的设计蓝图而进行的。
译者:蝈蝈
The shape of the hall is simple, strictly square. Slight movements of the roof allow the introduction of zenithal light facing north. The hall is freed from all columns, which gives the building a complete flexibility of design and evolution. The underside of the hall is covered with wood cladding which ensures pleasant acoustics.Vegetation covers promote a good visual perception of the roof. It also improves thermal comfort and facilitates rainwater management. The facades are equipped with wooden sunshades placed horizontally or vertically, according to their orientation.Exterior stalls are disposed around the square hall.
Stairs situated in the continuity of the circulation around the stalls provide access to the parking below. A side road controlled by retractable bollards enables easy delivery to the shops. The fully planted side slope to the east constitutes a land reserve for the future housing units. Situated between the forecourt and the park, and facing the entrance of the hall, a small wooden-clad building gathers under its roof the usher’s office, additional rooms and discreetly accessible restrooms.To the west along the Fontenelle Street, urban development follows the plan of the future multi-modal transport hub.
法国马利鲁瓦商场外部实景图
法国马利鲁瓦商场外部局部实景图
法国马利鲁瓦商场外部侧面实景图
法国马利鲁瓦商场外部门口实景图
法国马利鲁瓦商场外部细节实景图
法国马利鲁瓦商场内部实景图
法国马利鲁瓦商场内部细节实景图
法国马利鲁瓦商场之细节实景图
法国马利鲁瓦商场平面图
法国马利鲁瓦商场立面图
法国马利鲁瓦商场剖面图
{{item.text_origin}}

