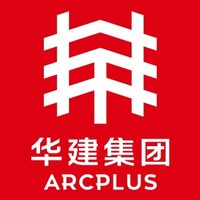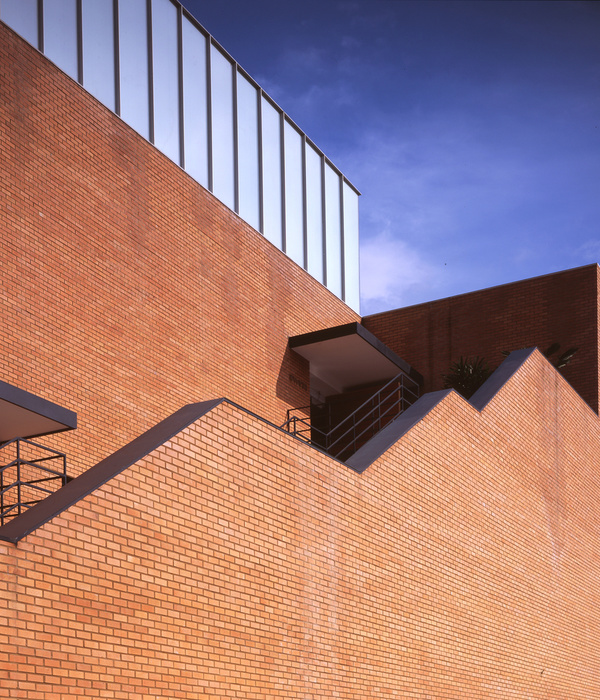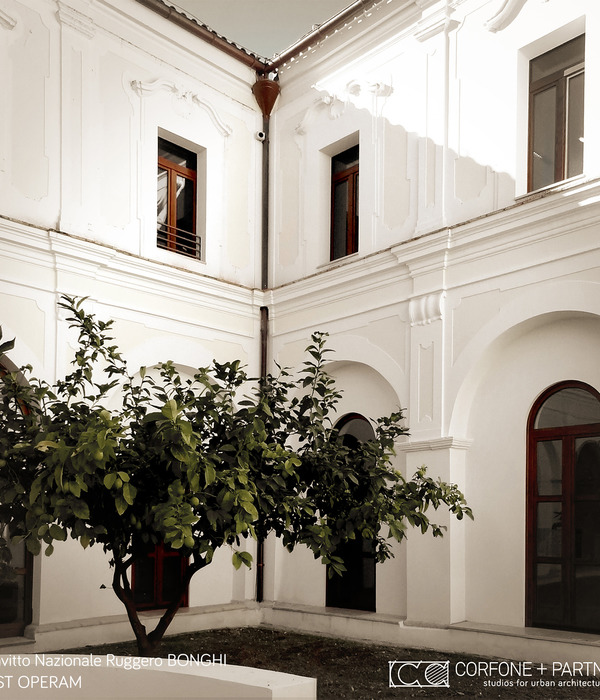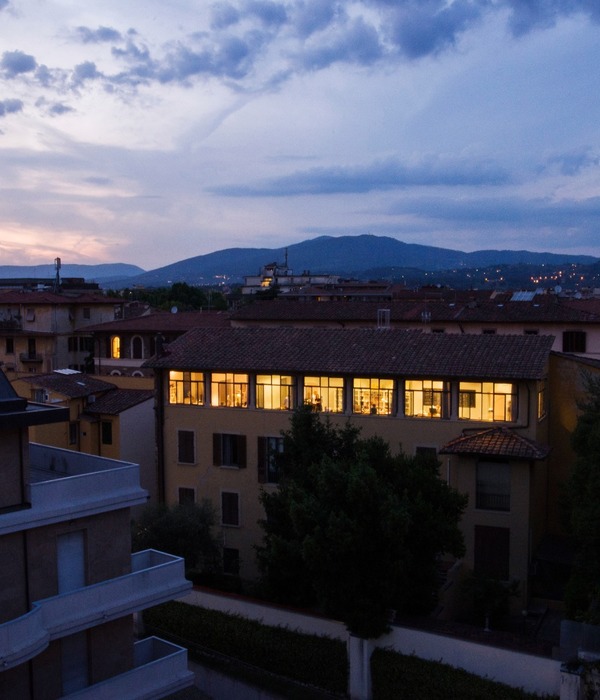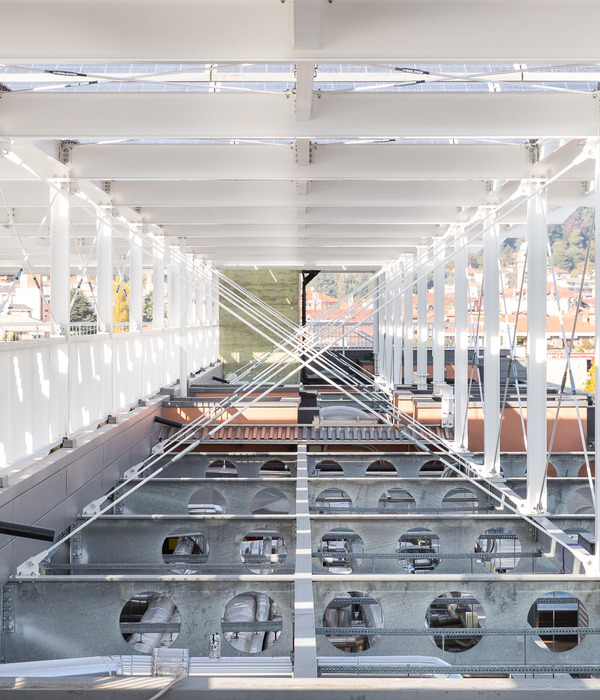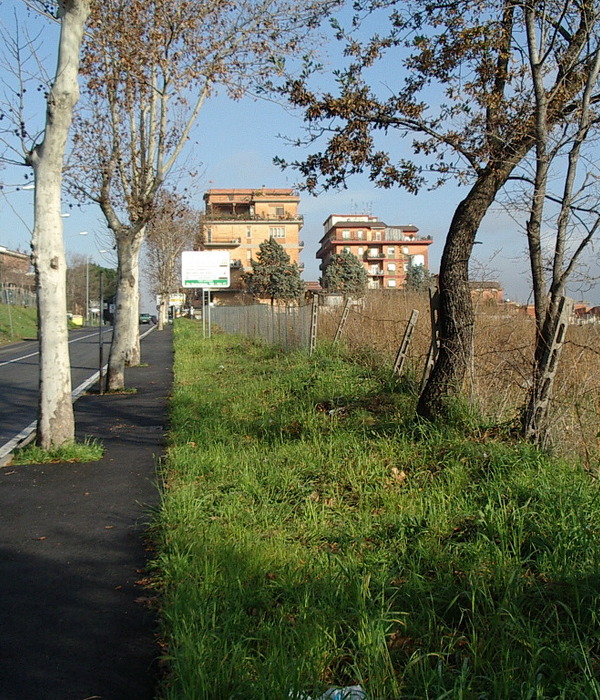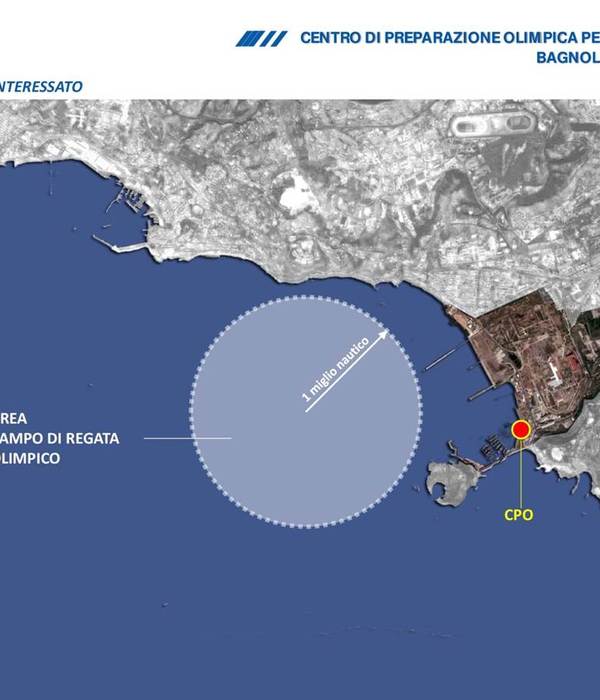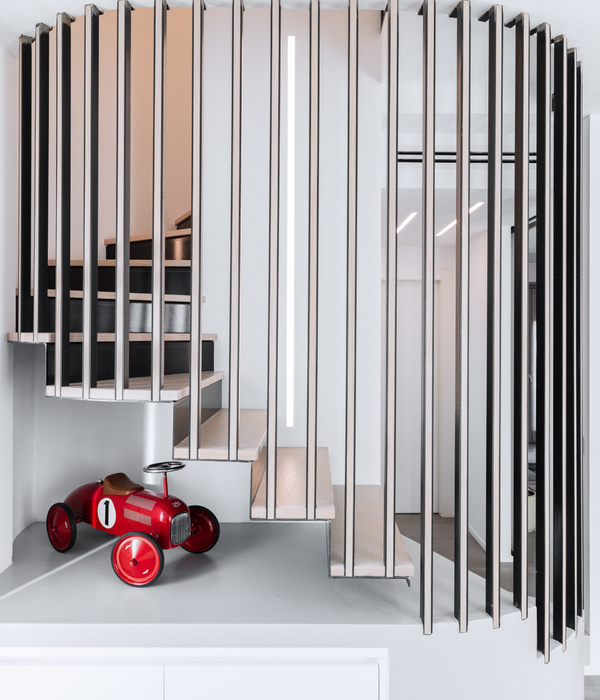上海福山唐城外国语小学 | 儿童为中心的创新教育空间设计
- 项目名称:上海福山唐城外国语小学(培德校区)
- 项目类型:教育建筑
- 设计方:华建集团上海建筑设计研究院有限公司
- 建筑面积:2.3万㎡
- 项目地址:上海市唐镇新市镇
- 设计单位:上海建筑设计研究院有限公司
- 施工单位:浙江国泰建设集团有限公司
- 主创建筑师:苏昶,谭春晖
- 设计总负责人:苏昶,谭春晖
- 项目经理:谭春晖
- 建筑设计:李旎,杨少辉,丁迪纾,沈逸斐,吴越
- 结构设计:包佐,岑奕侃,宁楠,李金玮,杨洋
- 景观设计:周宇 董月 刘雨舟 郑茼予 潘嘉惠
- 摄影版权:林松,三千影像
- 客户:上海浦东唐城投资发展有限公司
我们的设计师团队大多为学龄儿童的父母,从设计的开始,大家就将这个学校的设计视为一个珍贵的机遇,在设计中更多的聚焦孩子的心理感受,关注孩子们的体验,去打造更自由、更符合孩子们天性的空间。
▼项目视频,video
Most of our designers are parents of school-age children. From the beginning of the design, we have regarded the design of this school as a precious opportunity. In the design, we focus more on children’s psychological feelings, pay attention to children’s experience, so as to create a more free and natural space for children.
▼项目鸟瞰,aerial view
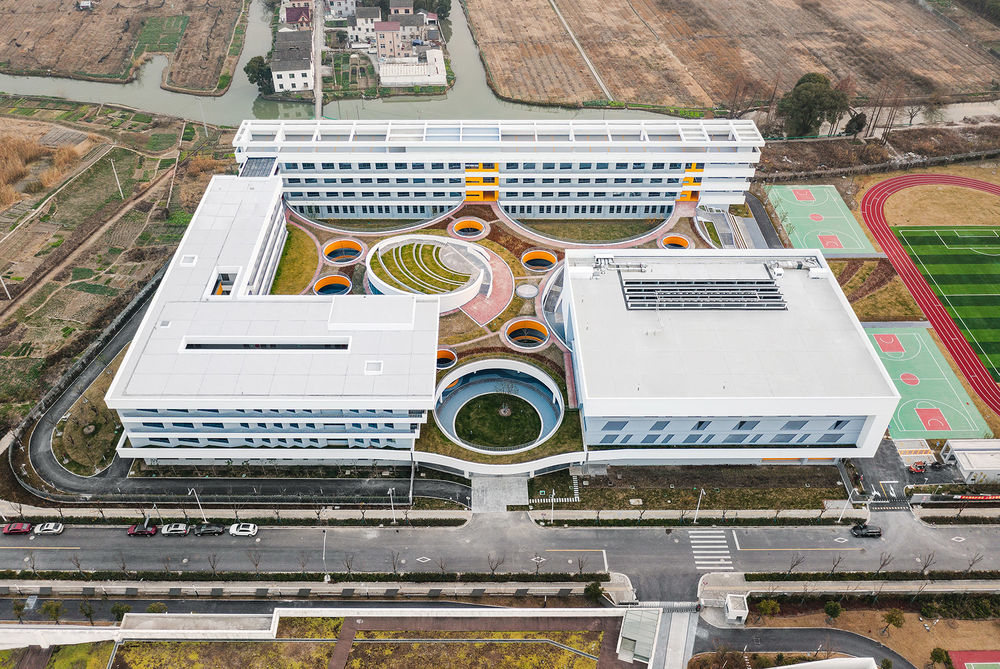
上海福山唐城外国语小学位于浦东新区玉盘北路、培德路路口。项目规模为40班小学,地上四层,地下一层。总建筑面积为2.3万㎡。设计梳理归纳了教学与辅助空间,将食运楼、教学楼和办公楼环绕出一个巨大的共享空间,形成半围合式校园。
▼平面布局,concept diagram

▼形态生成,analysis diagram
Shanghai Fushan Tangcheng Foreign Language Primary School is located at the intersection of Yupan North Road and Peide Road in Pudong New Area. The scale of the project is 40 classes of primary schools, with four floors above the ground and one floor underground. The total building area is 23,000 ㎡. The design arranged the teaching and auxiliary space, and surrounded the food transportation building, teaching building and office building into a huge shared space, forming a semi-opened campus.
▼顶视图,top view
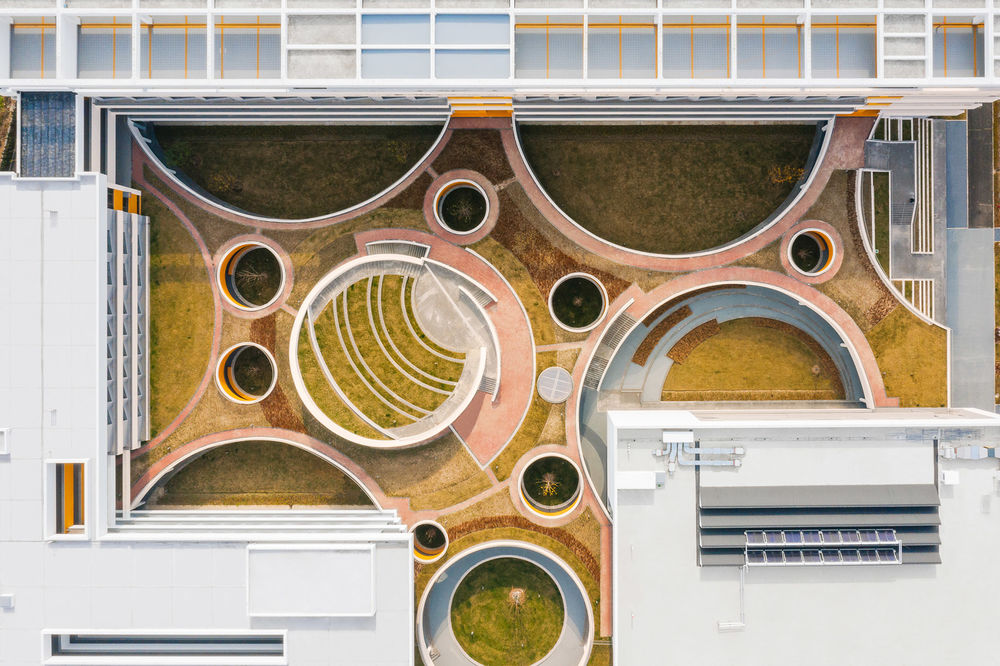
复合公共空间
Compound Public Space
小学生年龄从6岁到11岁,5年的儿童心理变化是巨大的,1-3年纪孩子们从家走向校园,需要安全的舒适的空间。而高年级的学生希望能有更多的社交、公共的集体活动。他们需要的空间有很大的不同。
The age of primary school students is from 6 to 11 years old. The psychological changes of children in five years are huge. Children aged 1-3 who go to school from home need safe and comfortable space. Nevertheless, the senior students hope to have more social and public collective activities. The space they need is very different.
▼复合空间,analysis diagram
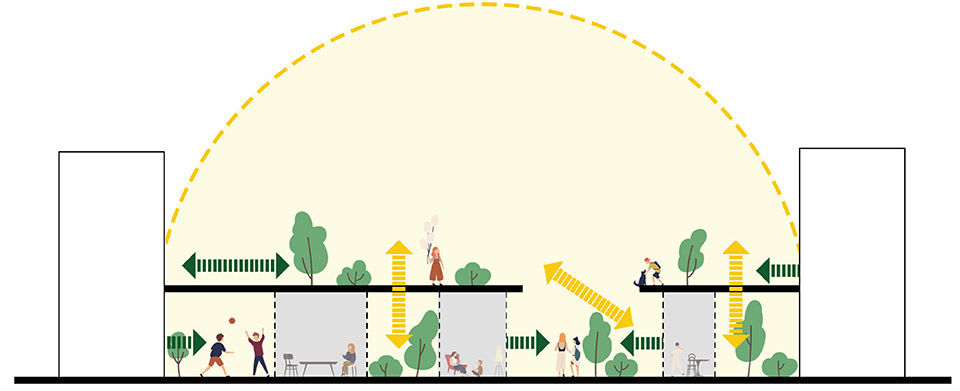
我们创造了中部复合公共空间,上下两层是紧密联系、可以互相转换的,多个绿化天井和室内外楼梯将上、下层的公共空间产生沟通,形成了一个尺度丰富的场所。复合空间的下层我们希望能承载童心。推敲空间的高度、顶部开洞的半径,确保了日光的覆盖率,这里是孩子(特别是低年级孩子)有安全感的半室内空间。
We have created a compound public space in the middle. The upper and lower floors are closely connected and can be transformed. A number of green patios and stairs connect the upper and lower public spaces, forming a place with rich scales. We hope that the lower layer of the compound space can bear the childlike innocence. The height of the space and the radius of the hole on the top ensure the coverage of sunlight. This is a half indoor space where children (especially junior children) have a sense of security.
▼复合空间鸟瞰,top view of the compound public space
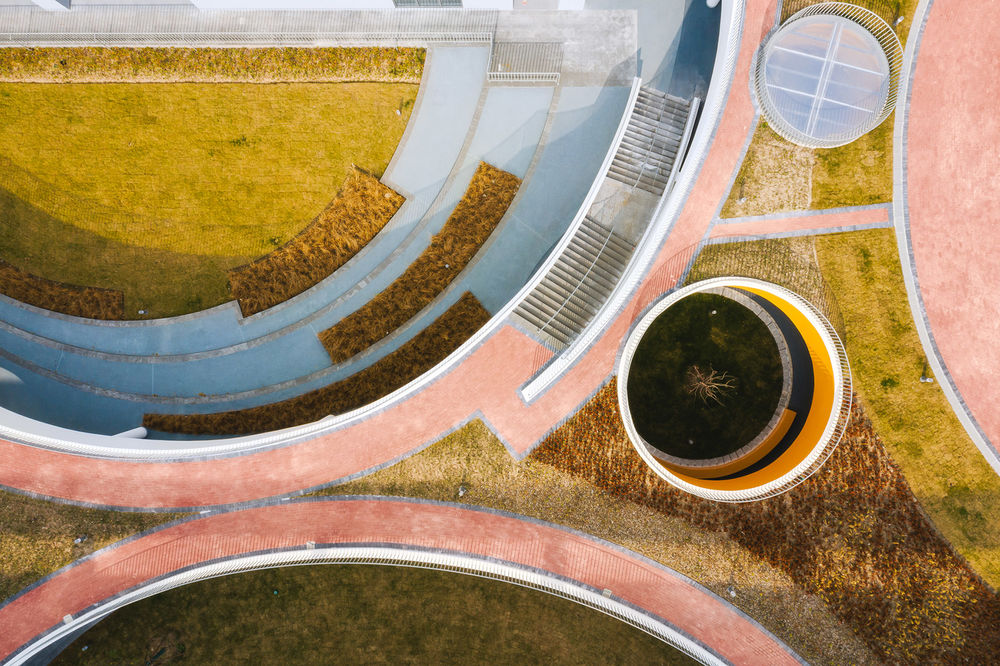
二层是一个开敞的露天公共场所,是以绿化空间为主的屋顶花园,相对活跃连续的室外空间会带给学生更为开朗的情感感受,在这里可以感知并拥抱季节和气候的变化。不同年龄段的孩子们都能在校园中能找到自己心灵的港湾。
The second floor is an open outdoor public place, which is a roof garden dominated by green space. The relatively active and continuous outdoor space will bring students a more cheerful emotional feeling, where they can feel and embrace the changes of seasons and climate. Children of different ages can find their own spiritual harbor in the campus.
▼二层开敞的露天公共场所,an open outdoor public place on the second floor
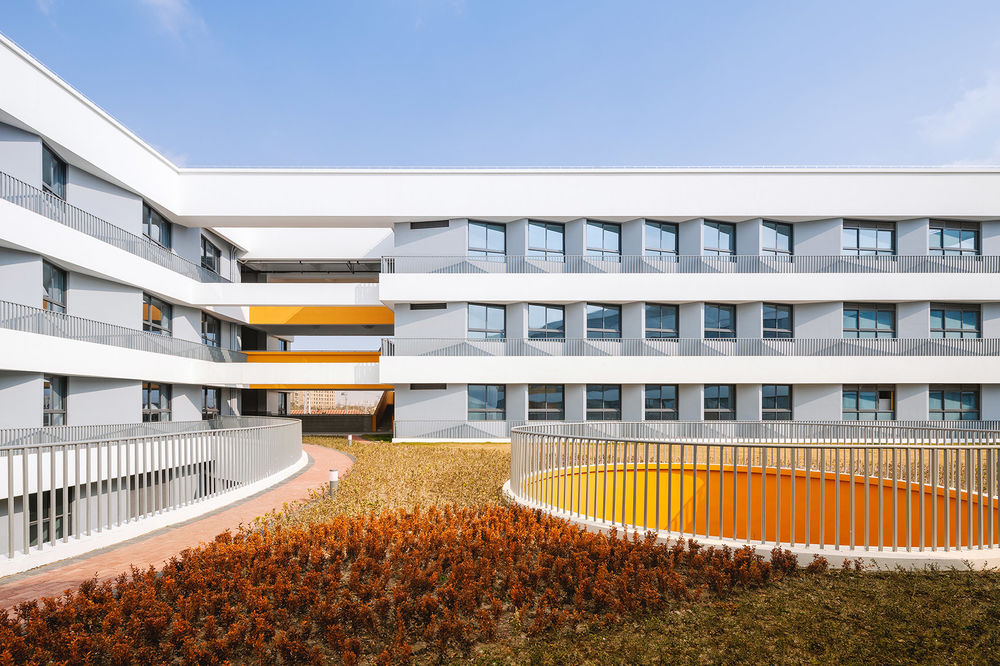
▼活跃连续的室外空间,active and continuous outdoor space
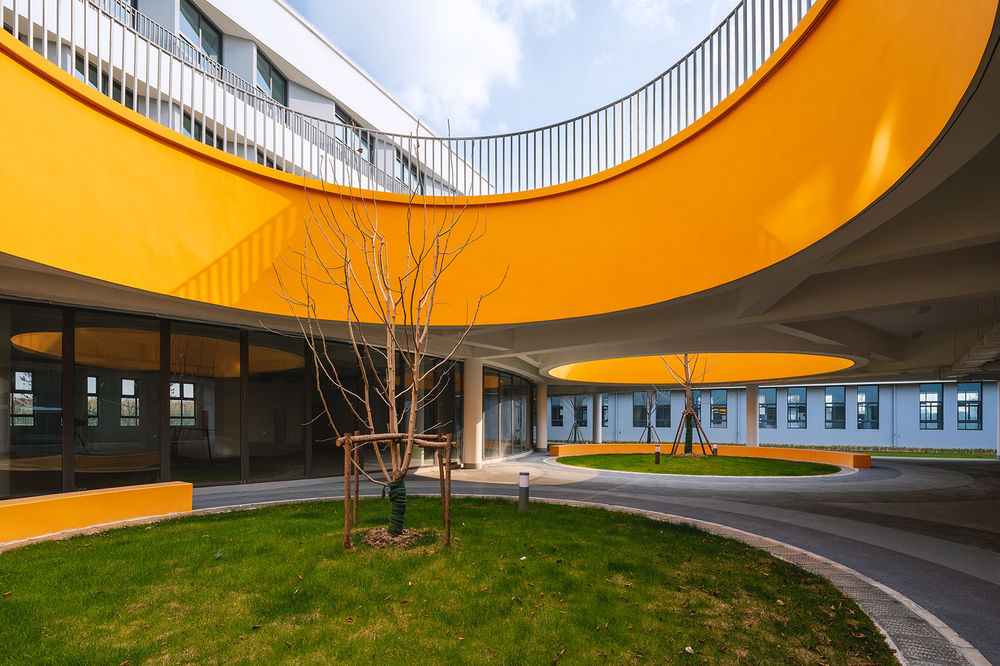
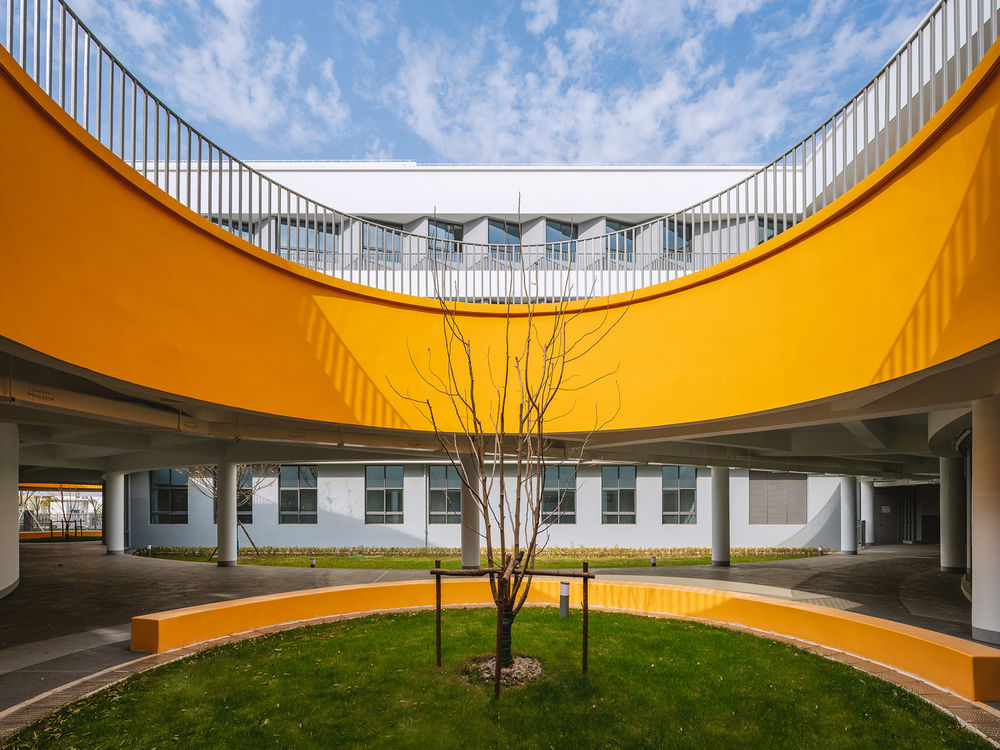
在校园的回访中,老师告诉我们中部这个复合空间非常好用,模糊的功能和灵活的空间给学生和老师的使用留下了很多的想象力,他们把这些空间活化为社交平台、时尚街区、阅读讨论、户外剧场、观景平台。课间十分钟我们可以看到很多孩子在一层架空的空间里运动和玩耍。只要给孩子们一个遮风避雨的地方,他们会自发组织各种各样丰富的活动。阳光下的大平台上也是奔跑嬉戏的孩子们,她们对于运动场专业性的要求并不高,需要的正是大量的这种非正式的、能够激发更多人来参与的趣味性空间。
In the return visit to the campus, the teacher told us that the compound space in the middle is very useful. The vague function and flexible space left a lot of imagination for students and teachers to use. They activated these spaces into social platforms, fashion blocks, reading discussions, outdoor theaters, and viewing platforms. Ten minutes between classes, we can see many children playing and playing in the overhead space on the first floor. As long as children are given a shelter, they will spontaneously organize various activities. Children also run and play on the big platform under the sun. They do not have high requirements for the professionalism of the playground. What they need is a large number of such informal and interesting spaces that can stimulate more people to participate.
▼受保护的檐下空间具有丰富的社交功能,the protected under-eaves space has a rich social function
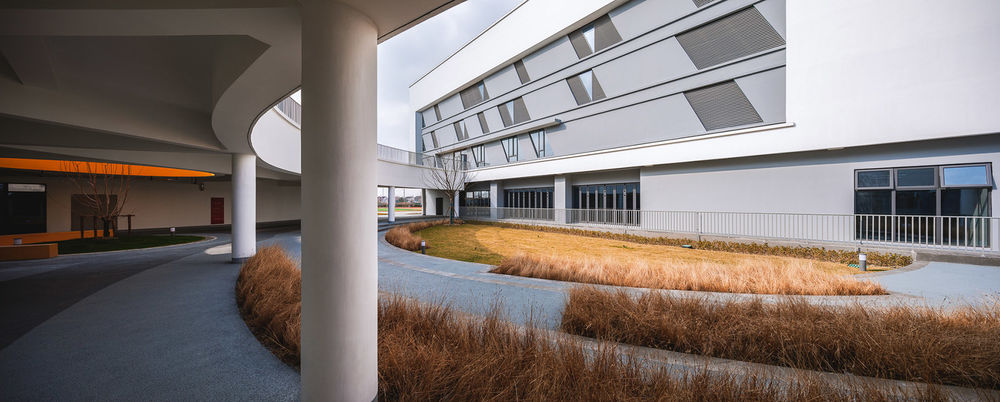
▼底层架空空间,covered outdoor space on the ground floor
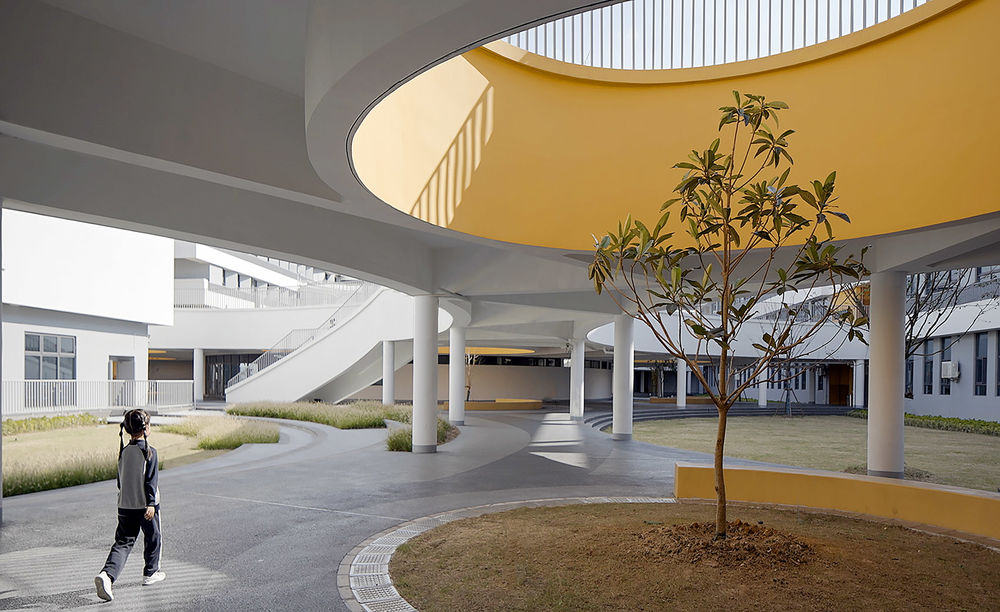
▼图书馆/阅览室,library/reading room
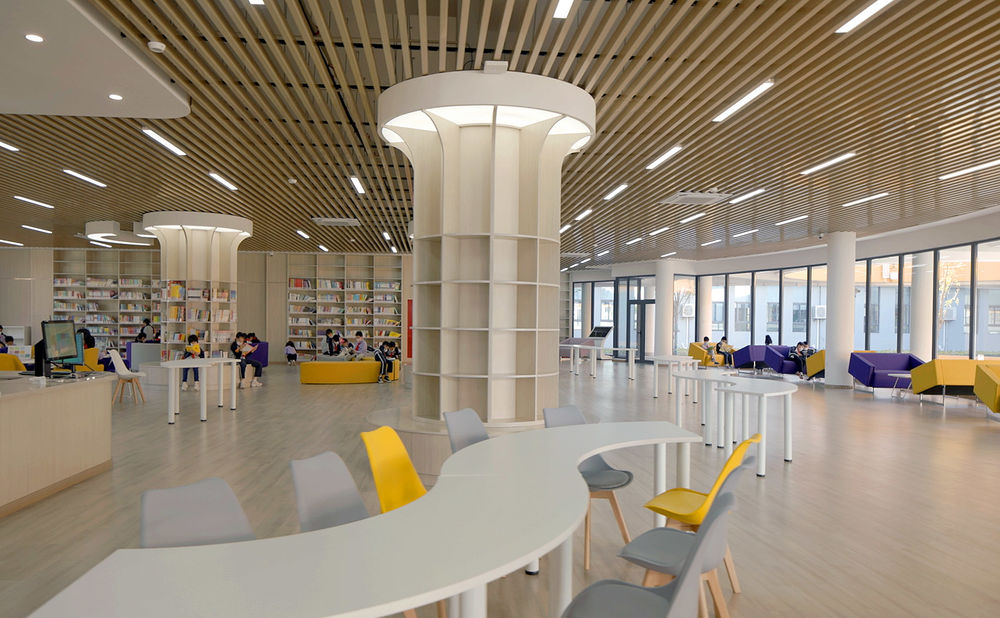
▼大面积玻璃引入景观与光线,large areas of glass introduce landscape and light
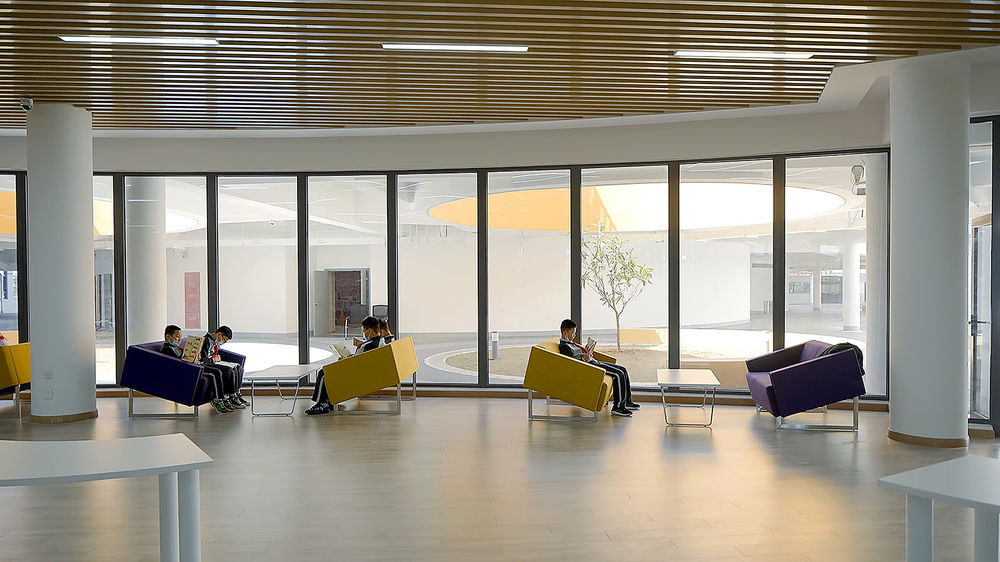
建筑立面
Building Facade
学校立面设计采用非常简单的大块面构成风格,就像小学生的涂鸦,简洁抽象。全涂料的立面材质,给人质朴的美感和温暖、安全的感受。
The facade design of the school adopts a very simple style of large faces, just like the graffiti of primary school students, which is simple and abstract. The fully coated facade material gives the hostages a sense of beauty, warmth and security.
▼校园入口,entrance
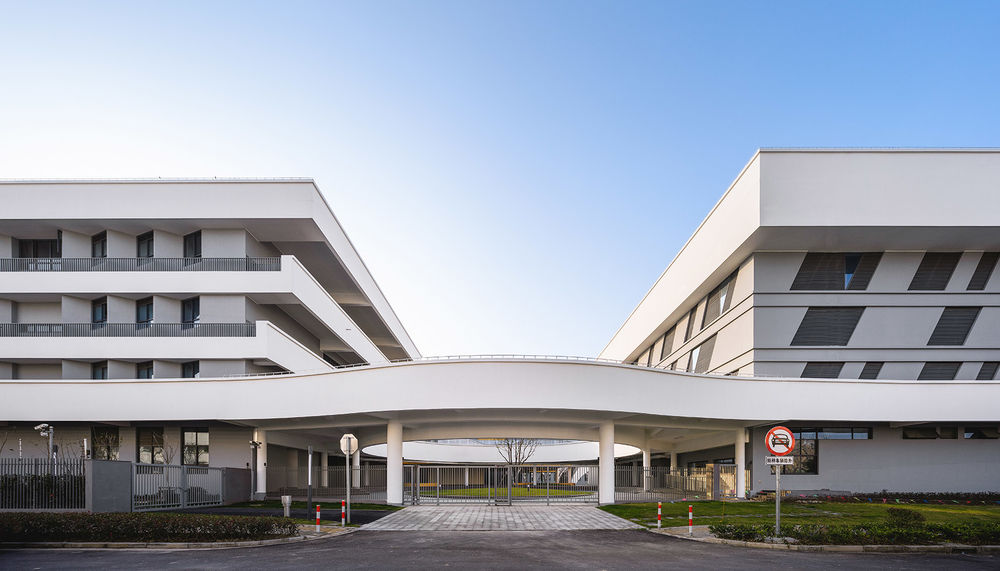
▼学校立面设计采用非常简单的大块面构成风格,the facade design of the school adopts a very simple style of large faces
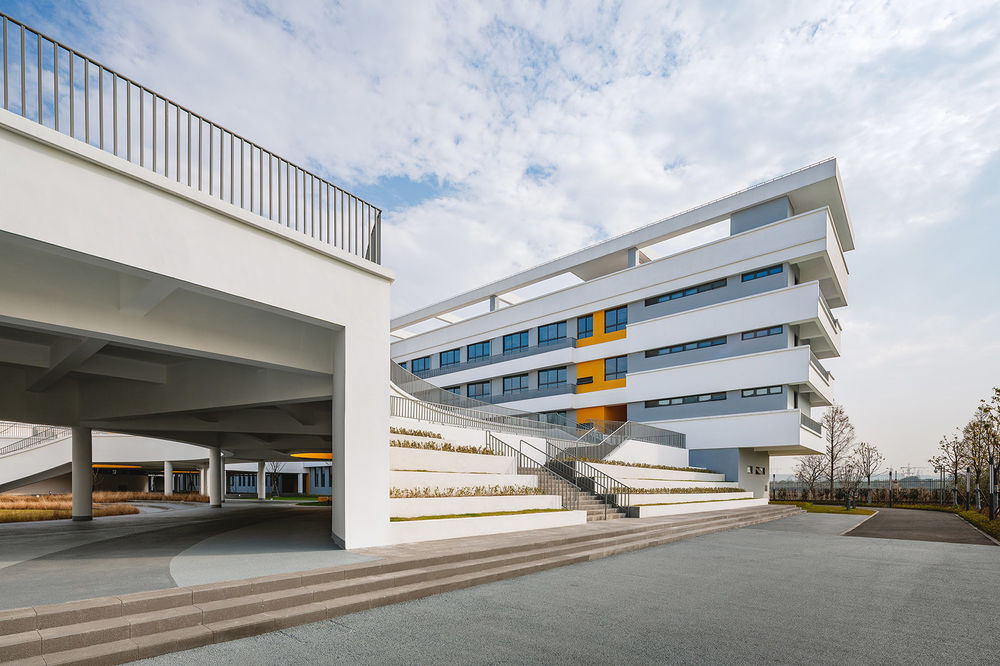
▼近景,closer view
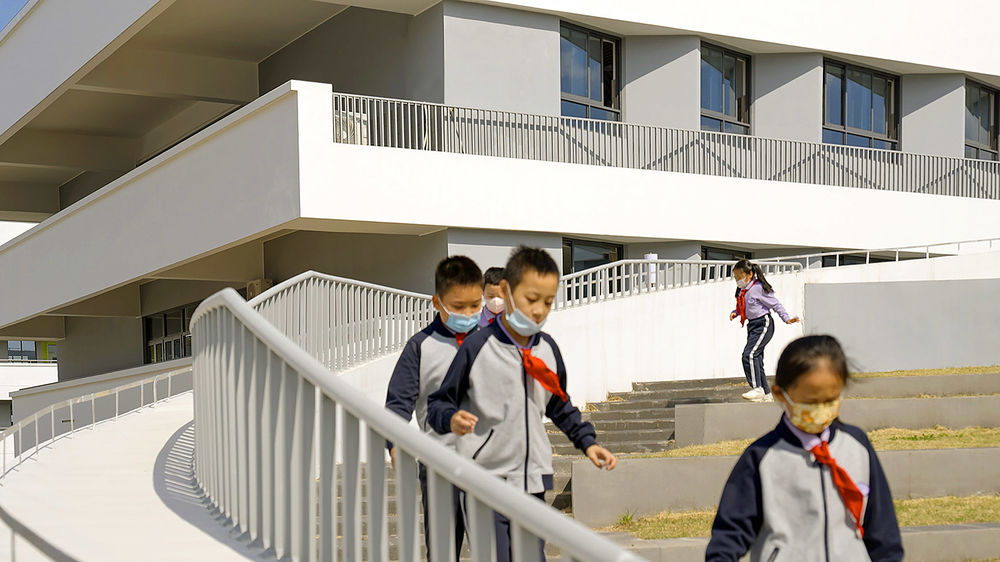
▼交通空间采用鲜艳的明黄色,the circulation space is in bright yellow color
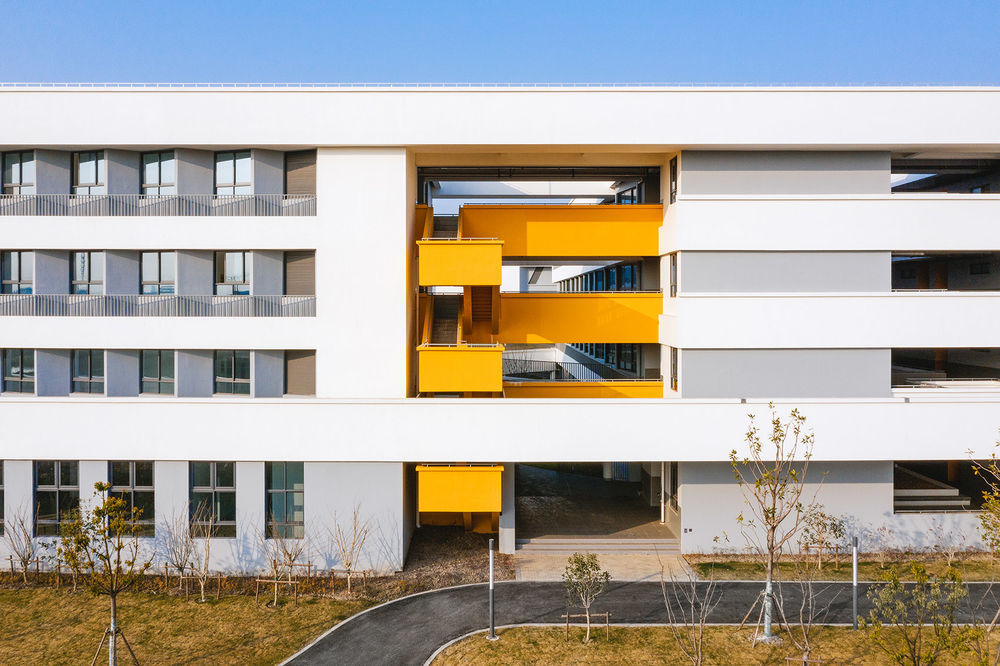
▼上层立面,facade of upper floors
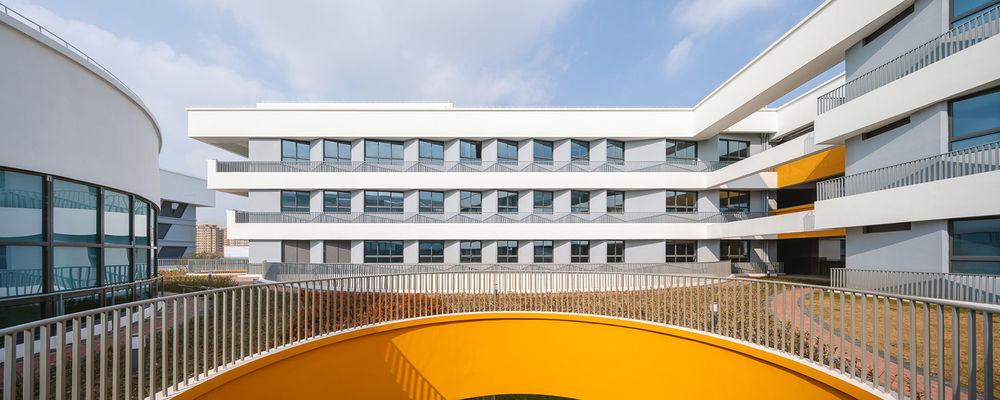
▼外观细部,details
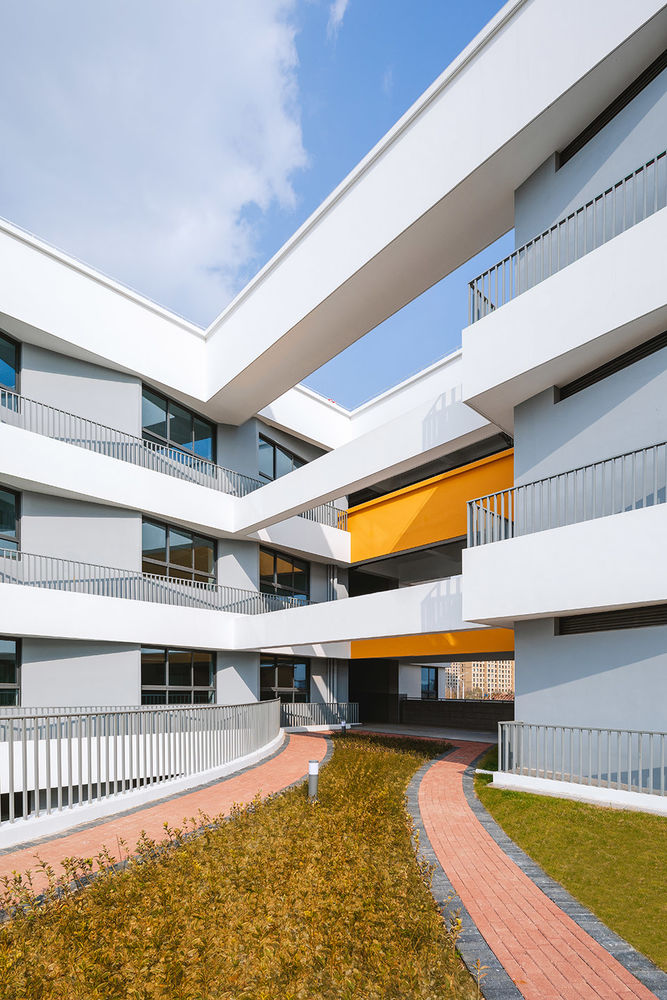
可触摸的海绵城市
Touchable Sponge City
全校园采用海绵设计,雨水断接,雨水花园、下凹绿地和透水地面,这些设计不仅考虑学生的安全,还和孩子们的活动需求结合在一起,是最好的可持续设计的启蒙教育。本项目也入选了2021年度上海市海绵城市建设示范样板工程。
The whole campus adopts sponge design, rainwater disconnection, rainwater garden, sunken green space and pervious ground. These designs not only consider the safety of students, but also combine with children’s activity needs, which is the best enlightenment education of sustainable design. This project has also been selected as the sponge city demonstration project of Shanghai architecture in 2021.
▼由操场看教学楼,viewing the building from the playground
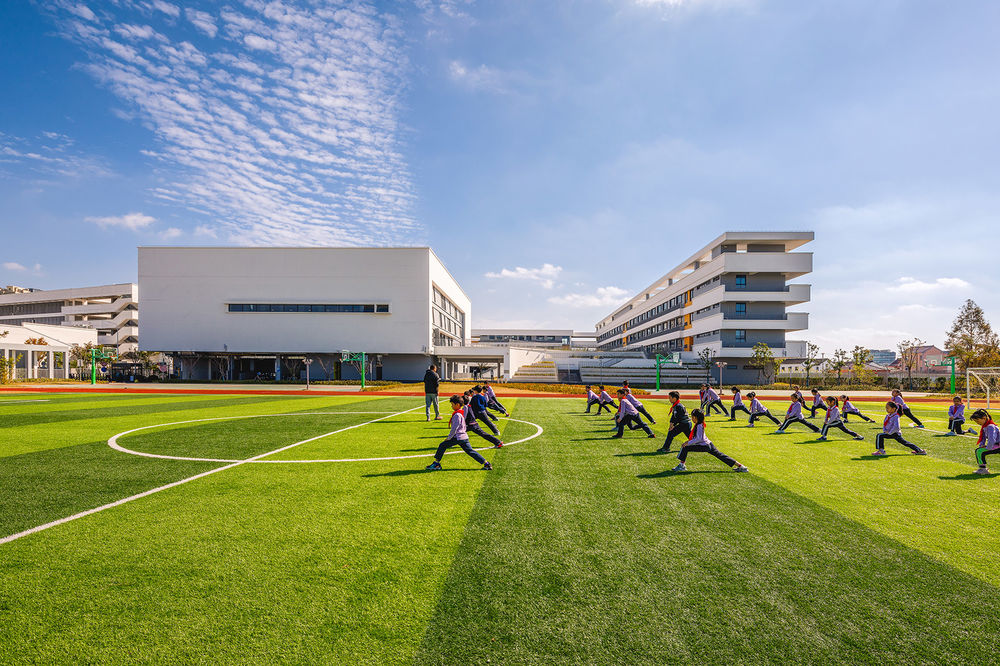
▼项目鸟瞰,Aerial view
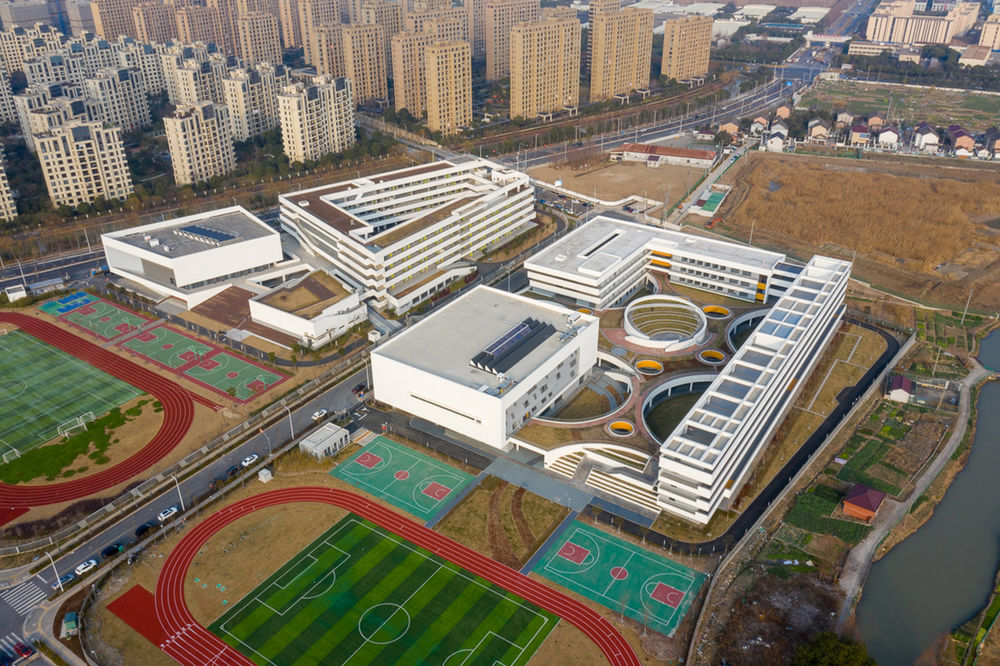
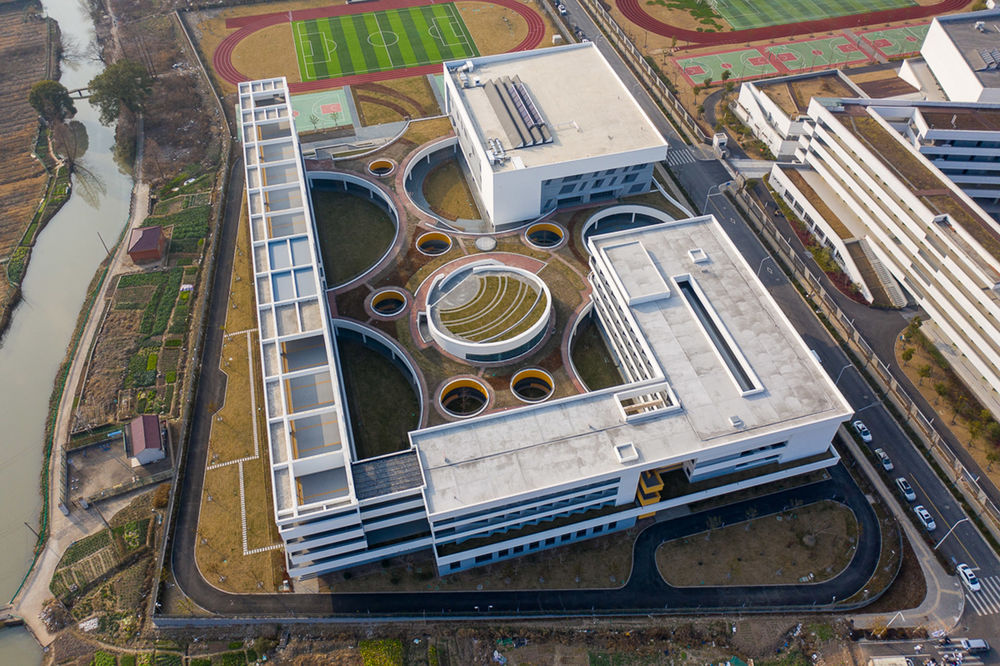
希望孩子们在我们精心设计的有趣的建筑空间里无尽的讨论、自由的想象,快乐的创造——设计正在改变教育的未来,教育的未来也正在被设计所塑造。
We hope that children can have endless discussions, free imagination, and happy creation in our carefully designed and interesting architectural space – design is changing the future of education, and the future of education is also being shaped by design.
▼大礼堂,the auditorium
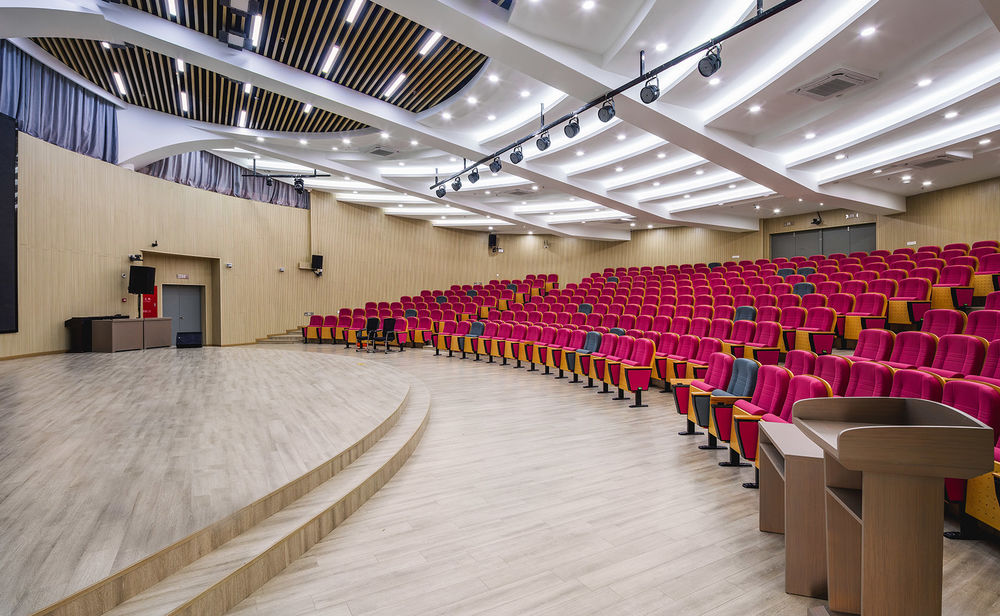
▼体育馆,the sport hall
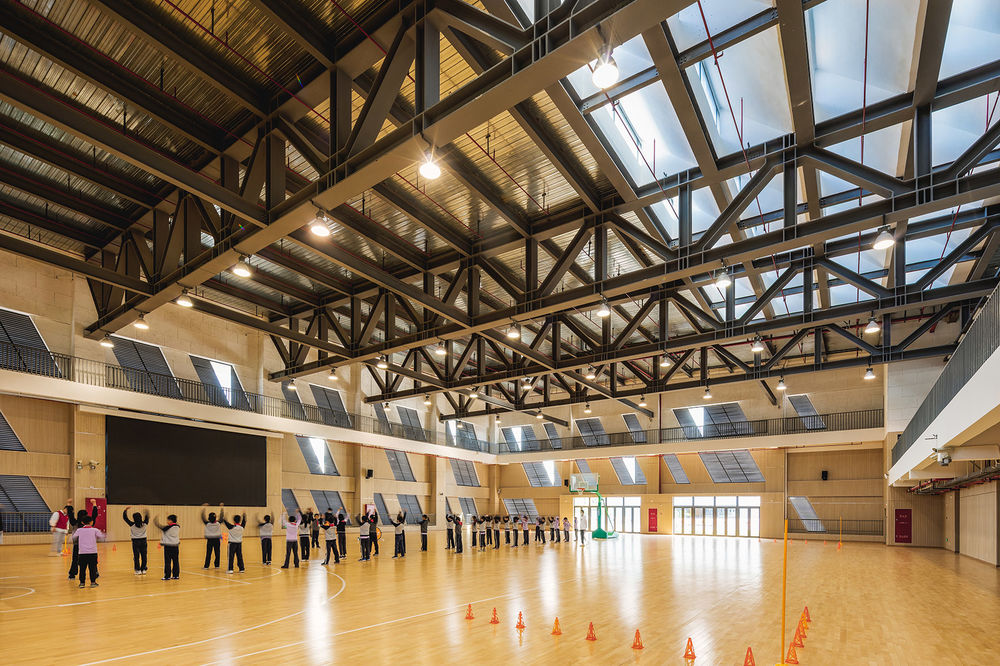
▼总平面图,master plan
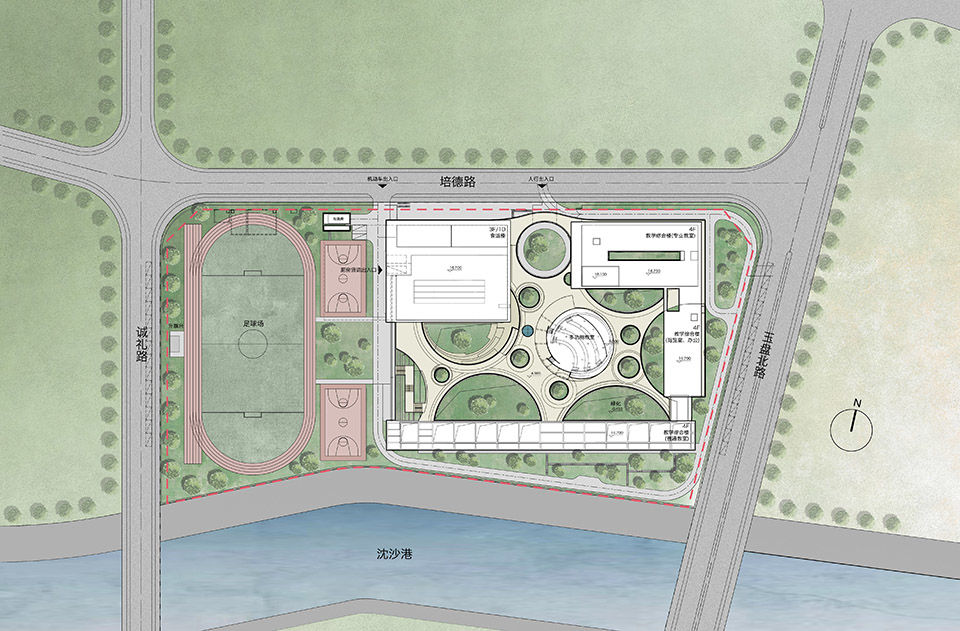
▼一层平面图,1F plan
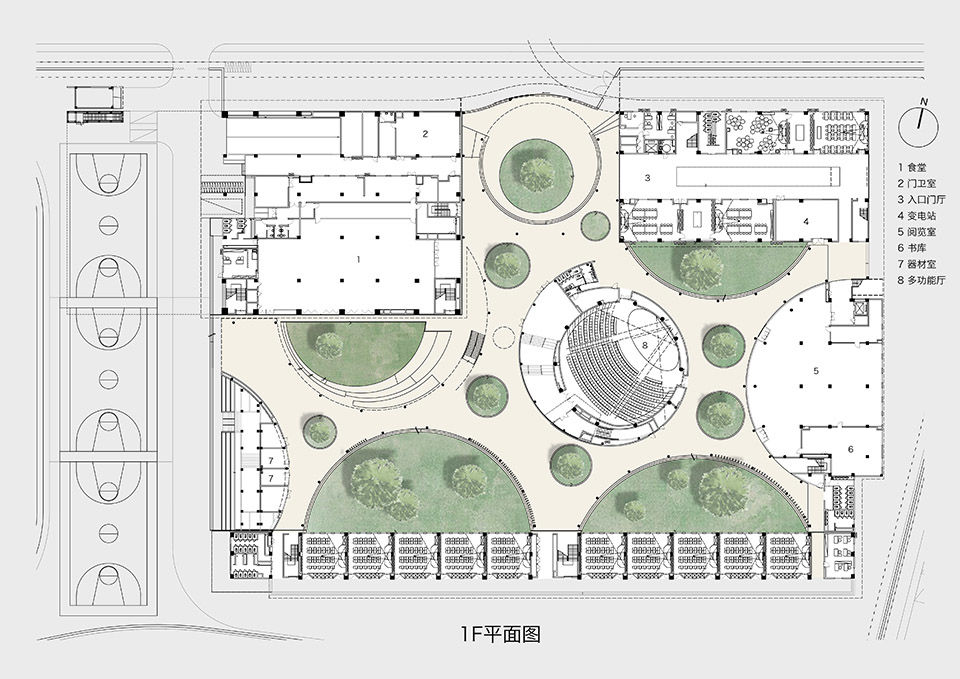
▼二层平面图,2F plan
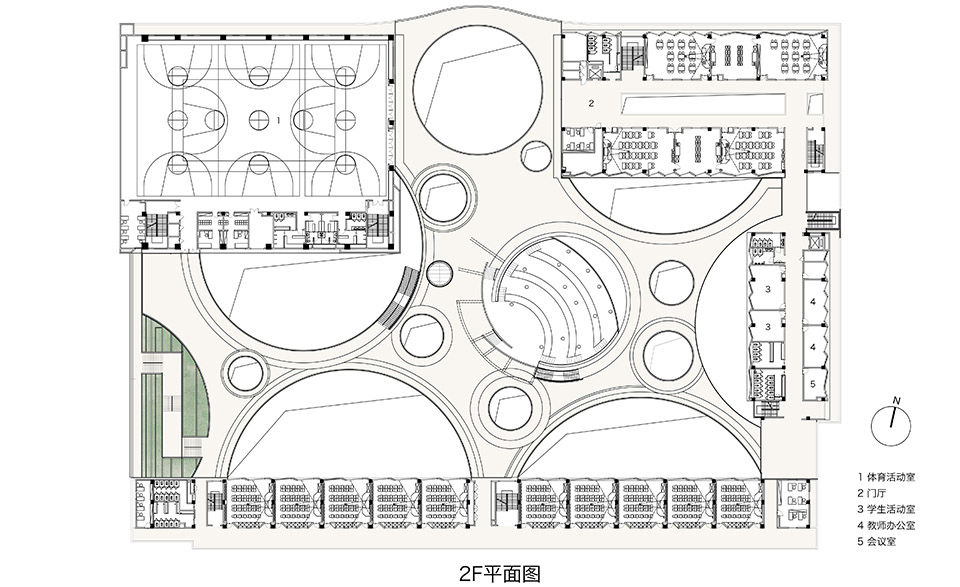
▼三层平面图,3F plan
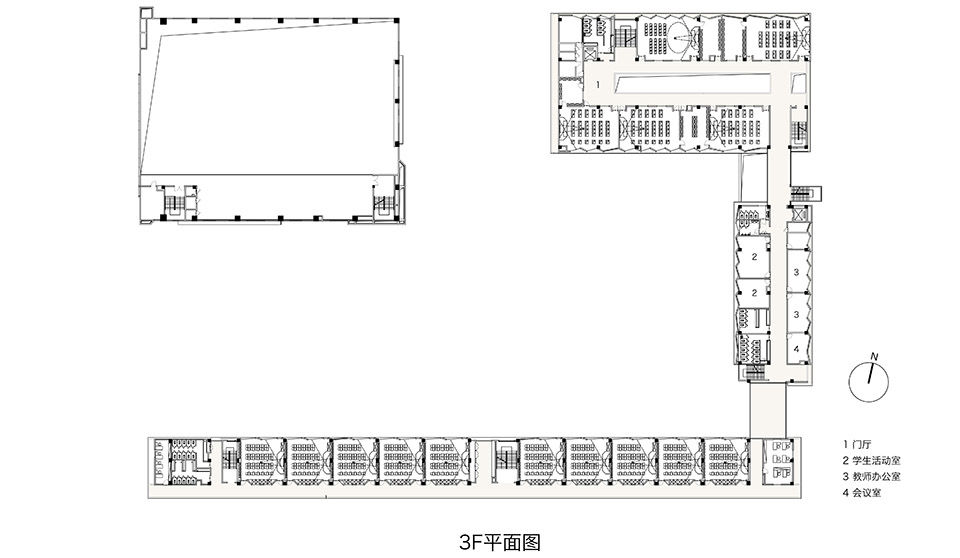
▼四层平面图,4F plan

项目名称:上海福山唐城外国语小学(培德校区)
项目类型:教育建筑
设计方:华建集团上海建筑设计研究院有限公司
公司网站:
项目设计&完成年份:2015-2022
建筑面积:2.3万㎡
项目地址:上海市唐镇新市镇
项目参与者:
设计单位:上海建筑设计研究院有限公司
施工单位:浙江国泰建设集团有限公司
上海建筑设计研究院有限公司主创及设计团队:
主创建筑师:苏昶、谭春晖
设计总负责人:苏昶、谭春晖
项目经理:谭春晖
建筑设计:李旎、杨少辉、丁迪纾、沈逸斐、吴越
结构设计:包佐、岑奕侃、宁楠、李金玮、杨洋
机电专业:汪海良 周海山 干红 马立果 郭敬 邓星梅 俞正清 俞梦悦 杨波力
海绵绿建节能专项:徐凤、潘嘉凝、燕艳、孙斌、孙元超、侯梦甜、黄丽莎、沈颀涵
BIM专业:王万平 刘雯 吴反反 李勤 朱广祥 杨柳枝
景观设计:周宇 董月 刘雨舟 郑茼予 潘嘉惠
摄影版权:林松/三千影像
客户:上海浦东唐城投资发展有限公司
材料&品牌:贝斯德邦(保温板材);北玻(玻璃);立邦(建筑涂料)
Project name: Shanghai Fushan Tangcheng Foreign Language Primary School (Peide Campus)
Project type: Education architecture
Design: Arcplus Institute of Shanghai Architectural Design & Research(Co.,Ltd.)
Website:
Design year & Completion Year: 2015-2022
Gross built area: 23000㎡
Project location: Tang Town New Town, Shanghai
Project participants:
Designer: Shanghai Architectural Design and Research Institute Co., Ltd
Constructor: Zhejiang Guotai Construction Group Co., Ltd
Project Team of Shanghai Architectural Design and Research Institute Co., Ltd
Leader Designer: Su Chang, Tan Chunhui
Chief Designer: Su Chang, Tan Chunhui
Project Manager: Tan Chunhui
Architectural design: Li Ni, Yang Shaohui, Ding Dishu, Shen Yifei, Wu Yue
Structural design: Bao Zuo, Cen Yikan, Ning Nan,Li Jingwei , Yang Yang
Electromechanical major: Wang Hailiang, Zhou Haishan, Gan Hong, Ma Liguo, Guo Jing, Deng Xingmei, Yu Zhengqing, Yu Mengyue, Yang Boli
Sponge green building energy-saving project: Xu Feng, Pan Jianing, Yan Yan, Sun Bin, Sun Yuanchao, Hou Mengtian, Huang Lisa, Shen Qihan
BIM majors: Wang Wanping, Liu Wen, Wu Fan, Li Qin, Zhu Guangxiang, Yang Liuzhi
Landscape design: Zhou Yu, Dong Yue, Liu Yuzhou, Zheng Heyu, Pan Jiahui
Photo credit: Lin Song/3000images
Clients: Shanghai Pudong Tangcheng Investment Development Co., Ltd
Materials & Brands: Beisi Debang Building Materials Technology Co., Ltd. (Insulation board);North Glass Technology Co., Ltd(glass);Nippon Investment Co., Ltd(Building Paint)

