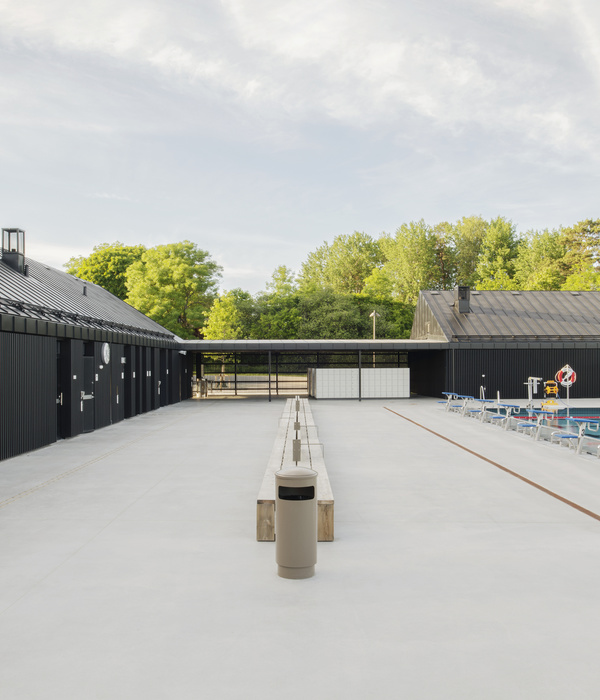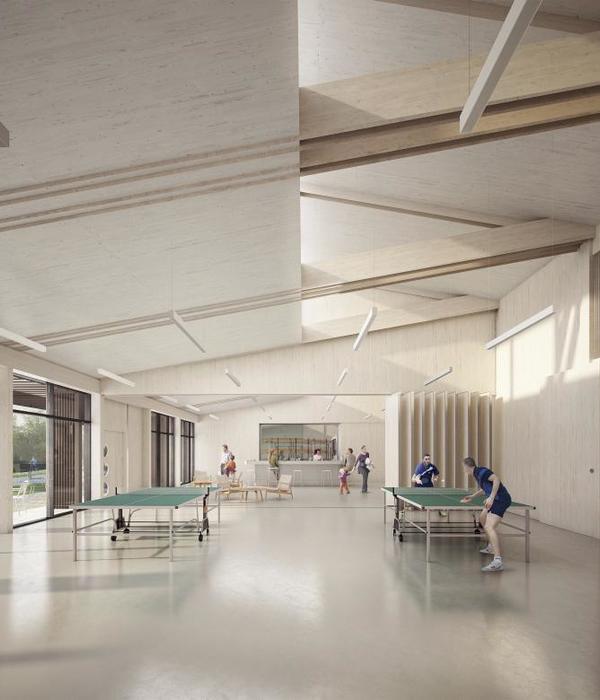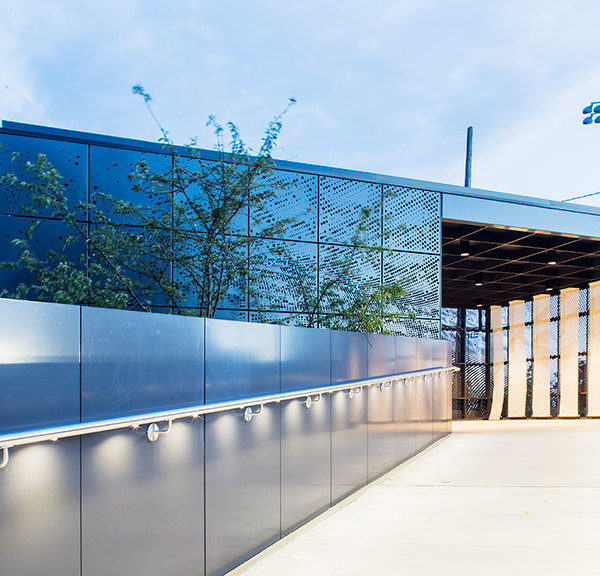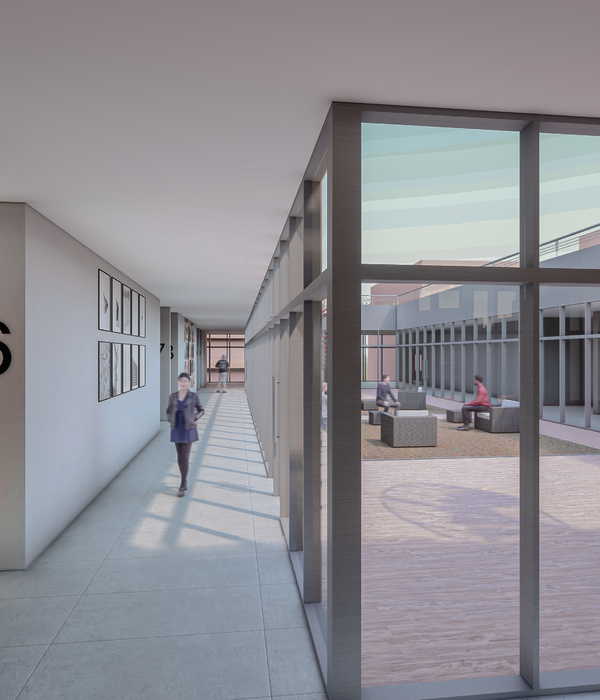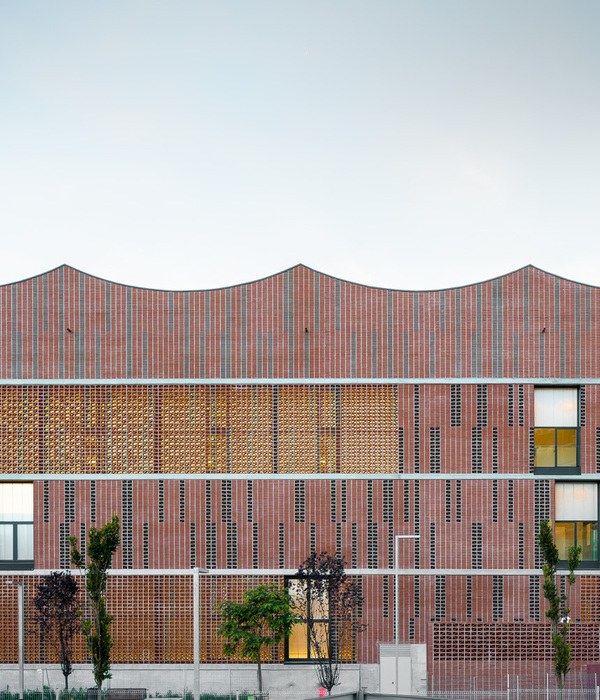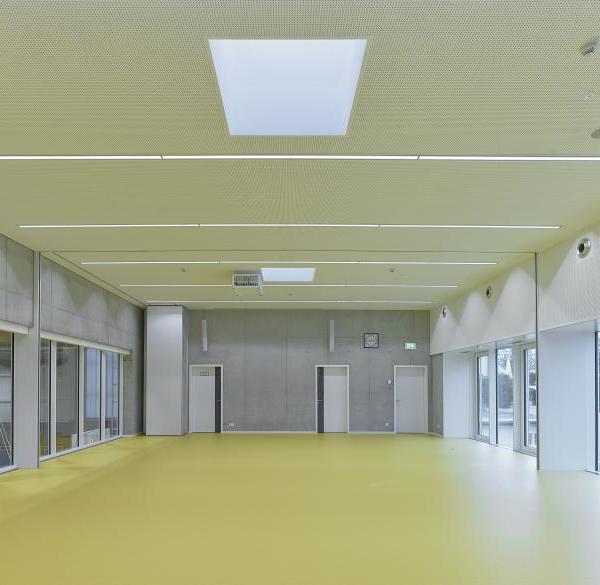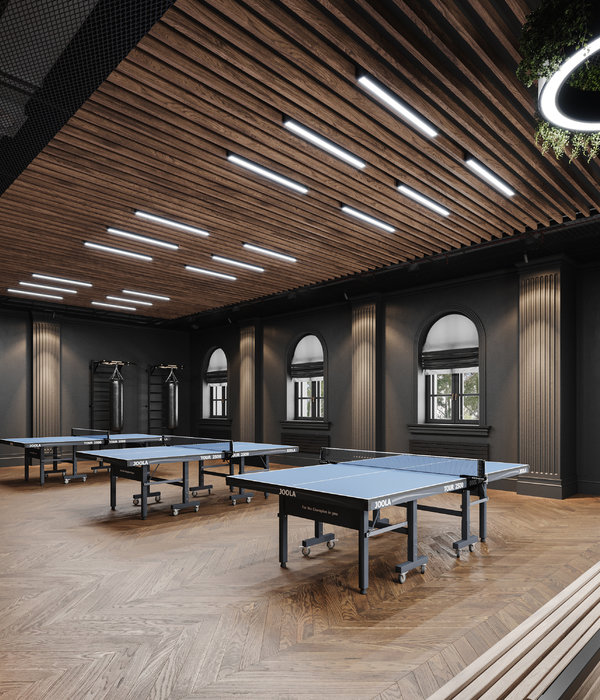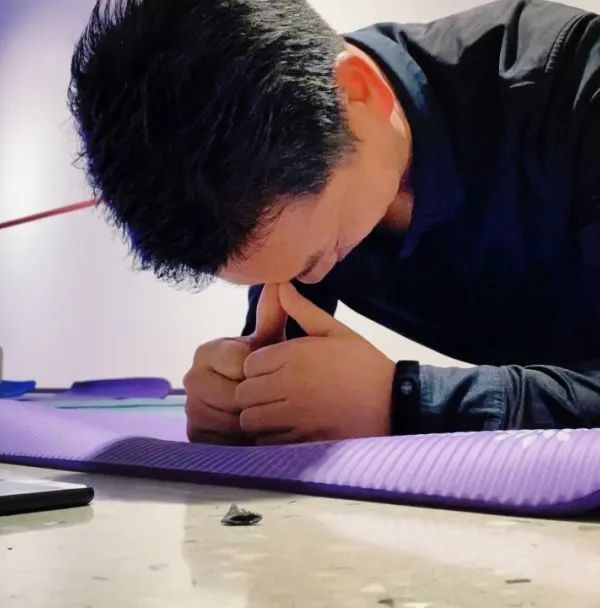曼哈顿博物馆大道上的艺术之光 | Salon 94 新旗舰空间
Revitalised by architect Rafael Viñoly, art and design gallery Salon 94’s new six-storey neo-Renaissance flagship is a symbol of rebirth on New York’s Museum Mile
Salon 94’s rare porte-cochère entrance with Bronze Bench #3 (2003) and Chandelier (2004), by the late American artist Betty Woodman, and Bench (2021), by young Brooklyn artist Thomas Barger
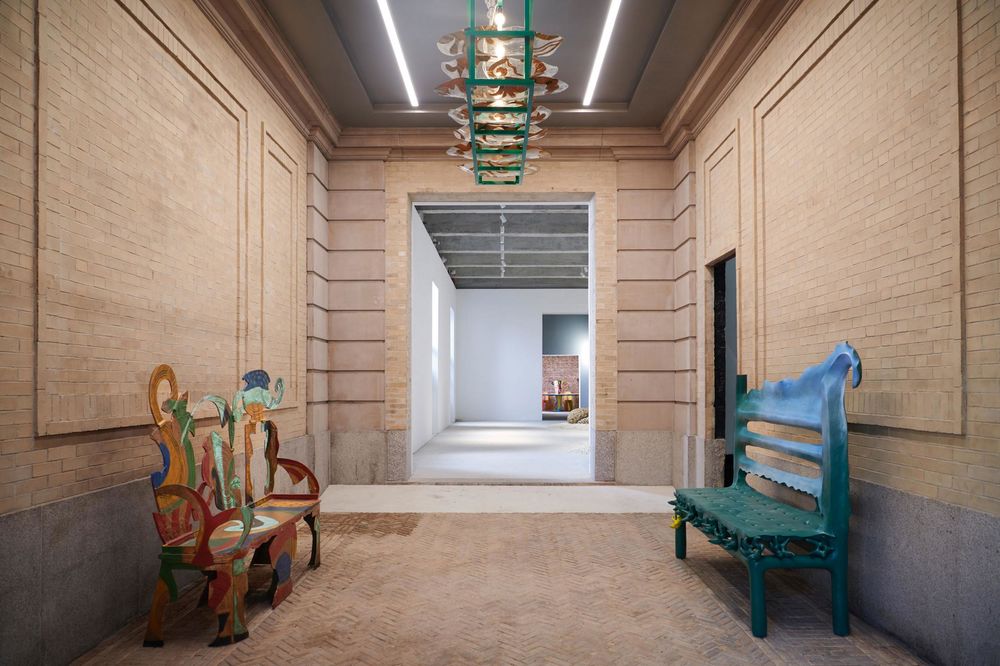
At a time where most art galleries and institutions are still oscillating between the real world and a virtual one, the contemporary art and design gallery Salon 94 has doubled down on in-person viewing with the unveiling of a new home on Manhattan’s Upper East Side.
Located in a palatial, six-storey building built between 1913 and 1915 at 3 East 89th Street, the neo-Renaissance structure originally served as an exhibition hall, library and entertaining space for the philanthropist and scholar Archer Milton Huntington, and as an artist’s studio for his wife, sculptor Anna Hyatt Huntington. Designed by architect Ogden Codman Jr, who counted both the Vanderbilts and Rockefellers as clients, the building was created as an extension to the Huntingtons’ residence on Fifth Avenue next door.In 1941, both properties were donated to the National Academy of Design, who used it as a museum and exhibition space until 2016. (They also built a third additional building next door.) These were put on the market as a whole, but ultimately sold separately, with Salon 94’s founder Jeanne Greenberg Rohatyn buying 3 East 89th Street for a cool $22.3m in June 2019.
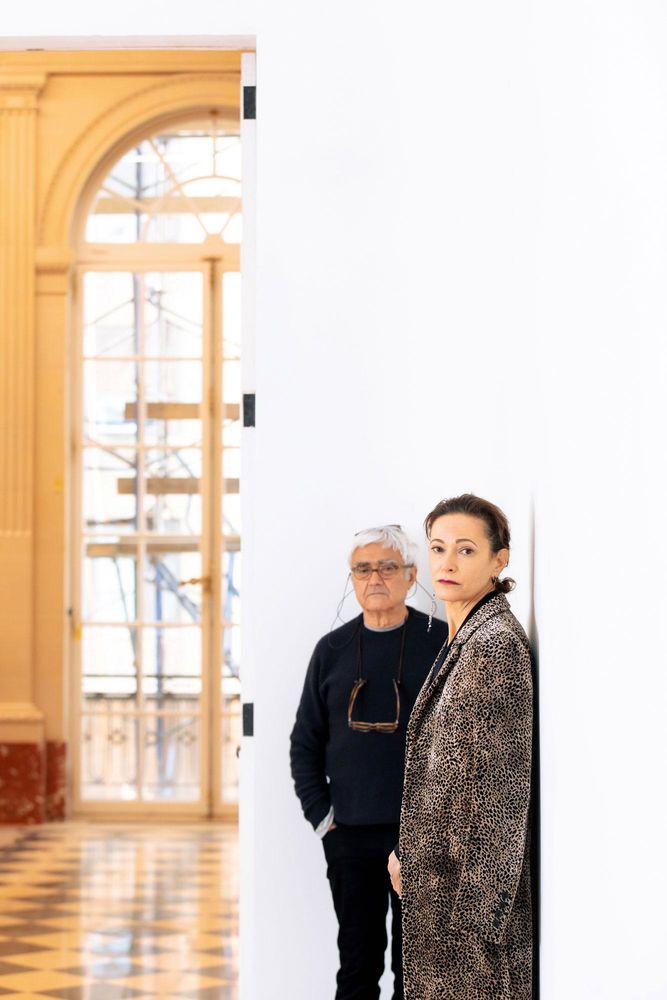
Above: architect Rafael Viñoly and gallerist Jeanne Greenberg Rohatyn photographed at Salon 94’s new Manhattan location on East 89th Street. Portrait: Ike Edeani. Below: Chute Chandelier (prototype) (2021), custom designed by Philippe Malouin for the space, drops two floors down the gallery’s stairwell alongside an ornate, cast iron and marble oval staircase

‘My husband had seen the buildings on the market. This last one available was the middle building of the National Academy. We walked in and I immediately thought it would make an amazing gallery,’ recalls Greenberg Rohatyn, an Upper East Side local. ‘We walked out and I actually didn’t bring it back up for a month or so, because when we’re looking at spaces together, it’s always with an eye to move, especially when our children leave home. Thinking of a space as a gallery involves an entirely different muscle. That’s what started in my head and I couldn’t let it go.’
With its rusticated limestone base, tan brick façade and elegant piano nobile, the building is hard for any art dealer to resist. ‘In the room on the second floor, which we call the Stone Room, you could really see the potential,’ she says. ‘To have a column-free space with so much ceiling height, and on the Upper East Side, is rare, as is the porte-cochère entrance.’
To bring the 17,500 sq ft mansion up to date, Greenberg Rohatyn turned to her friend, architect Rafael Viñoly, who has collaborated with her on three other projects over the years – her home on 94th Street, and the gallery’s two other locations downtown. (In anticipation of the move uptown, Salon 94 Bowery quietly closed its doors last November, but its Freemans outpost continues to stage exhibitions.)

Receiver (2019) and I Can Hear Everything You Think (2020), by Pakistani-American sculptor Huma Bhabha, in the Stone Room, which features a marble chequerboard floor and a trio of fan-shaped windows
Working over a period of almost 18 months, Rafael Viñoly Architects oversaw the renovation of the building, bringing a seamless quality to the project that underscores the building’s history. ‘One of the best things we’ve done is not to try to unify the rooms, but rather keep them more or less as they were,’ says Viñoly. ‘The proportional and volumetric condition of the building is like a museum in itself. The rooms are large, which is what moved Jeanne to buy it in the first place, and how you circulate through is pretty unique.’
The firm revitalised the marble and granite porte-cochère, which serves as the gallery’s point of entry, restored the herringbone brick paver floor and coronet light fixtures, and installed a new ceiling. The entryway leads to a 14ft-high gallery space, accented by penny-tile flooring and a wood-formed concrete ceiling. A lift provides access to the galleries and offices on the upper floors, but an ornate oval staircase, with its cast iron banisters and nostalgic grandeur, offers a more scenic route.
On the second floor, the Stone Room boasts Doric pilasters with fluted shafts, Caen stone walls, round-arch bays and a chequerboard floor, made from Hauteville and Belgian Black marble, and encircled by richly patterned Rosso Merlino marble. A trio of fan-shaped windows with gilded espagnolettes open onto views of the Guggenheim Museum opposite.
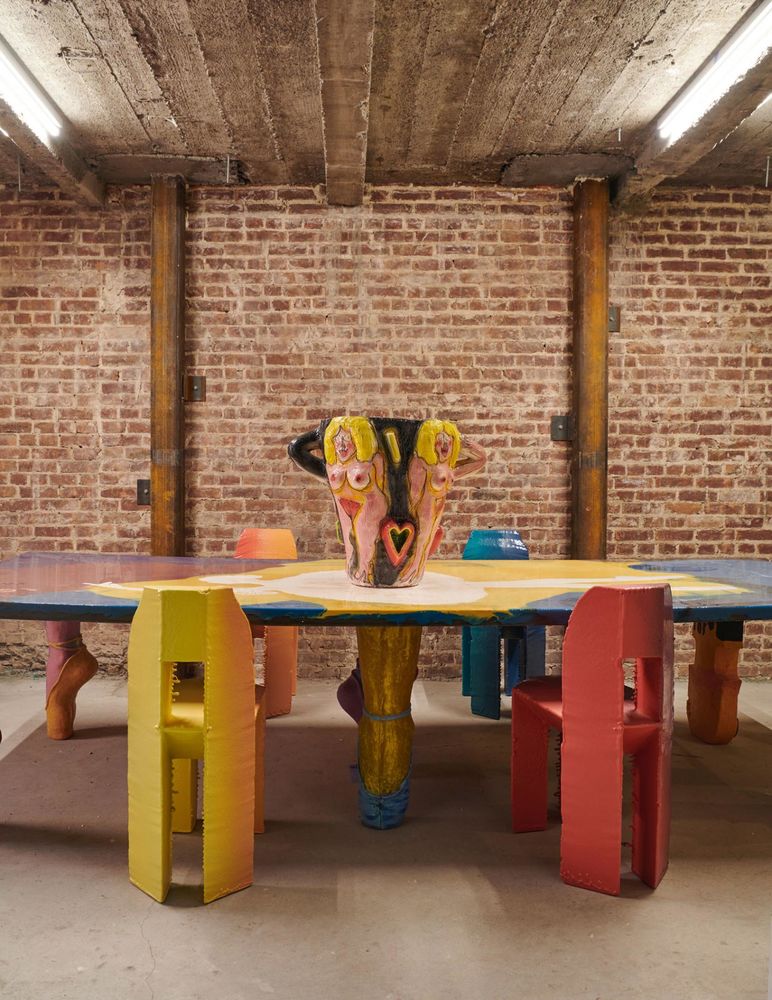
Ballet Table (2020), by Gaetano Pesce, surrounded by Poly Rainbow 60 chairs (2020), by Max Lamb, with Untitled (evening) vase (2020), by Californian artist Ruby Neri, in the ground floor gallery space
‘When you see the space, you understand the guts and the vision, because obviously it is a major investment. It’s not your Chelsea gallery type thing. This has an added layer where some family transformed it into a party place; God knows what they did there,’ jokes Viñoly. ‘I, for one, don’t believe that it’s a major piece of architectural style, but it has its value because it carries a certain image of a way of living on Fifth Avenue and the Upper East Side. Now the signals are maintained but dimmed down so you don’t really focus on them – because it’s all about the walls and how the walls frame the art. The important things were structural modifications. It’s what you would call minor surgery, certainly not plastic surgery.’
The gallery’s programme of rotating exhibitions began in March with a triple header of solo shows by Brooklyn artist Derrick Adams, Japanese sculptor Takuro Kuwata and the late French-American artist Niki de Saint Phalle. Greenberg Rohatyn also enlisted some of the designers she represents, under the Salon 94 Design banner, to create permanent, site-specific elements. Each was born simply ‘out of practicality,’ she says. ‘We wanted a beautiful chandelier in the stairwell and I felt that Philippe Malouin was the right designer to make something spectacular. It was just a straightforward call from there.’ Malouin’s statuesque sandblasted chandelier drops down two floors through the building’s stairwell.
Other custom pieces include limestone sconces by Max Lamb in the Stone Room, nylon benches by Kwangho Lee in new colourways on the first floor, and furniture by Tom Sachs in some of the gallery’s meeting spaces. The staff offices feature black nylon desks by Malouin, a new addition to his ‘Nylon Industrial Office’ collection, and in May the gallery will reveal a bathroom designed by Lamb using curved, cobalt blue tiles from Japanese brand Tajimi Custom Tiles.
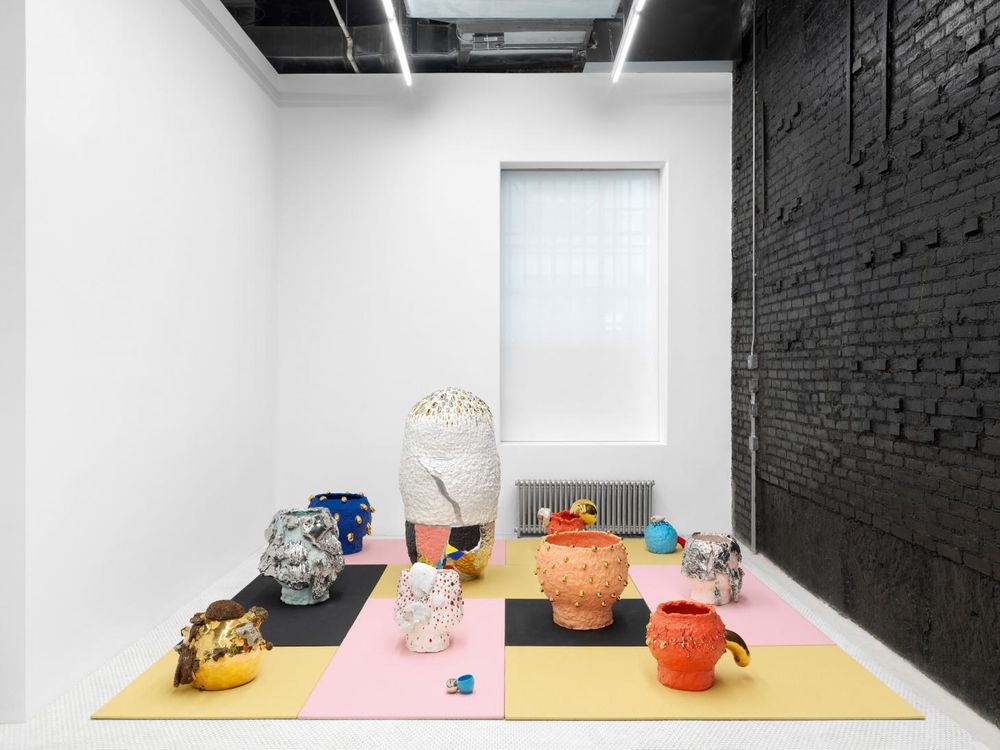
New works by Japanese sculptor Takuro Kuwata, from his exhibition ‘Zungurimukkuri (Roly Poly)’, currently showing at Salon 94. Photography: Dan Bradica. All artworks courtesy of the artists and Salon 94, New York
The building’s third floor houses the Wood Room, a mahogany-panelled office for Greenberg Rohatyn, custom-designed by Viñoly. ‘I challenged him to reimagine what a wood-panelled room would be like today, given that the wood panelling here had been destroyed,’ she recounts. The harlequin-patterned wall panels are inlaid with concealed brass hardware in each corner for hanging art. ‘You can change the hanging positions of the art without disturbing the geometry of the surface,’ explains Viñoly.
With a café, shop and artist residency in the works, Salon 94’s new flagship location brings with it the conviction of a full cultural recovery. ‘Covid allowed us to slow down and take a step back,’ says Greenberg Rohatyn. ‘It’s been a reset for both myself and my team, a chance to rethink what the gallery represents and what we are going to be in the future. Space can change your point of view, and I like that movement forward.’
‘Even in this crazy moment of the pandemic, it’s the kind of place that will come back very strongly,’ sums up Viñoly. ‘It’s really a unique revitalisation and a private contribution to the famous Museum Mile.’ §

Installation view, Niki de Saint Phalle, ’Joy Revolution’, 2021. Courtesy of the Niki Charitable Art Foundation and Salon 94, New York. Photography: Dan Bradica
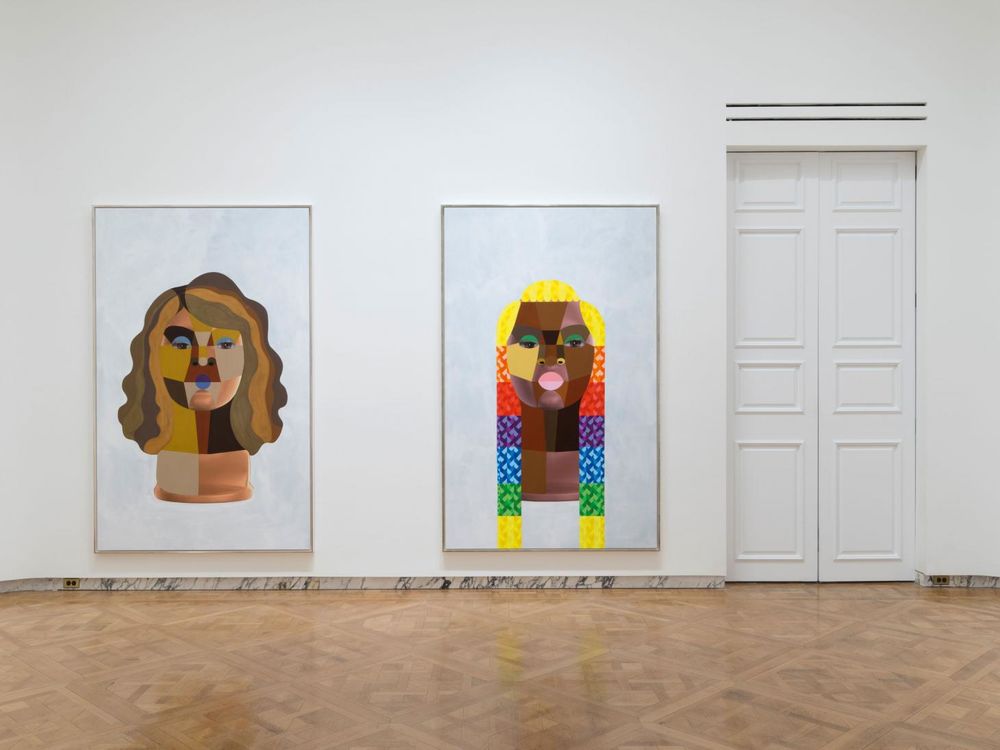
New works by Brooklyn artist Derrick Adams, from his show ‘Style Variations’, on view at Salon 94. Photography: John Berens. All artworks courtesy of the artists and Salon 94, New York




