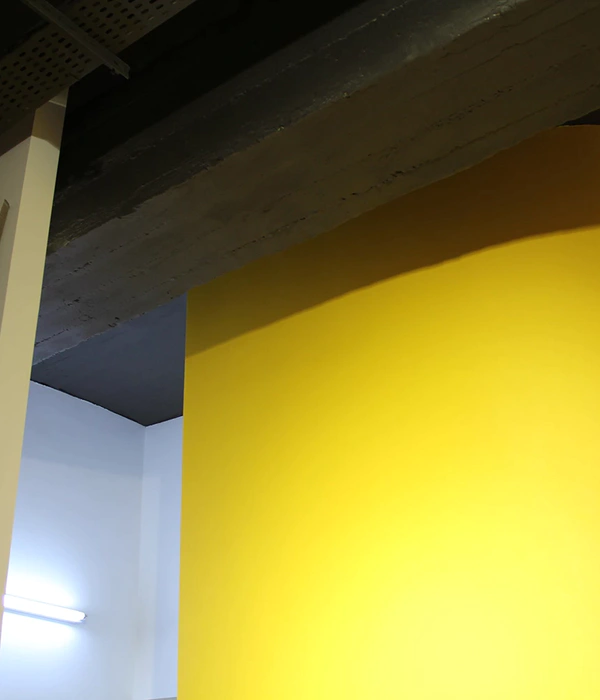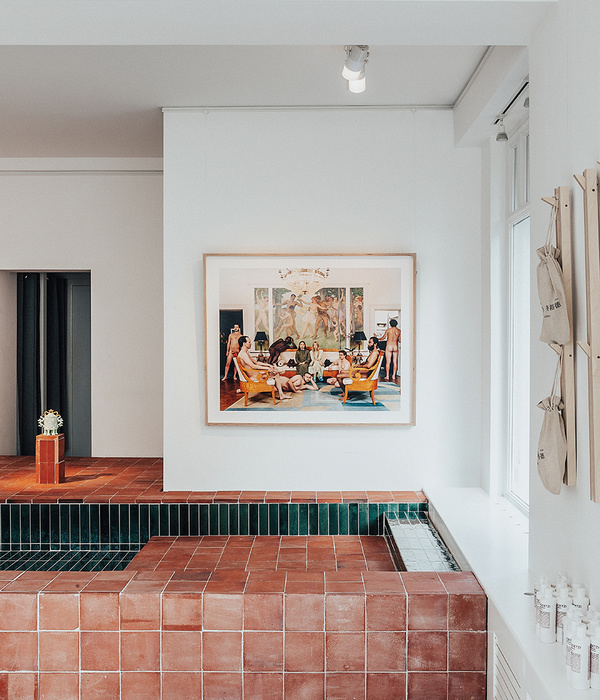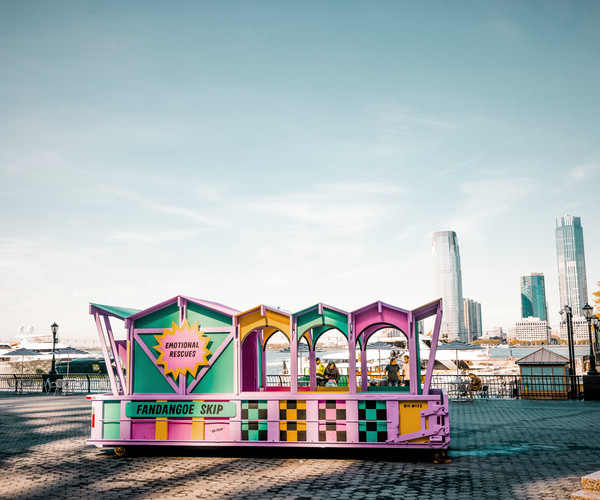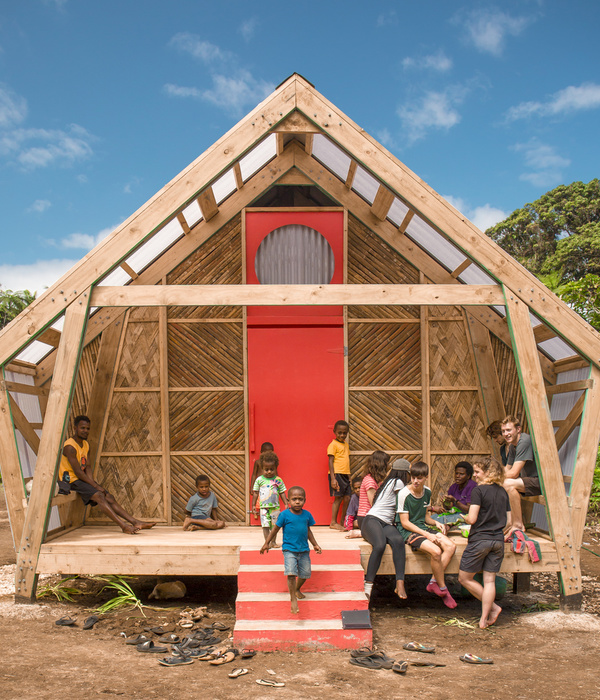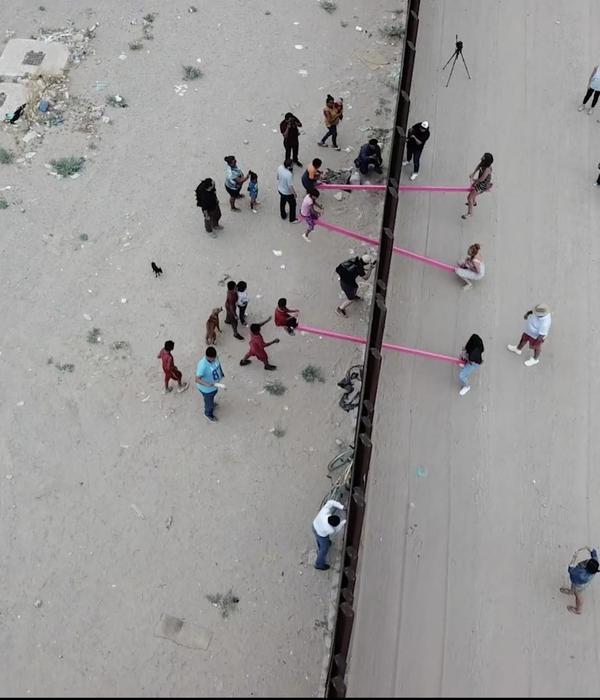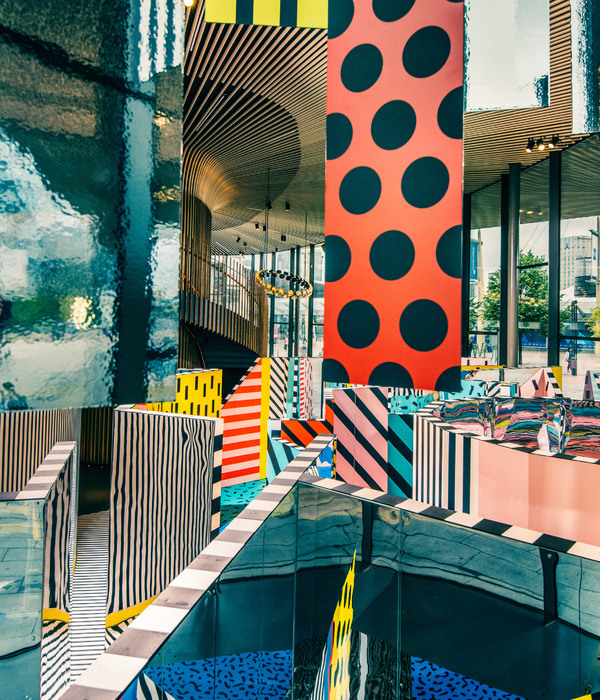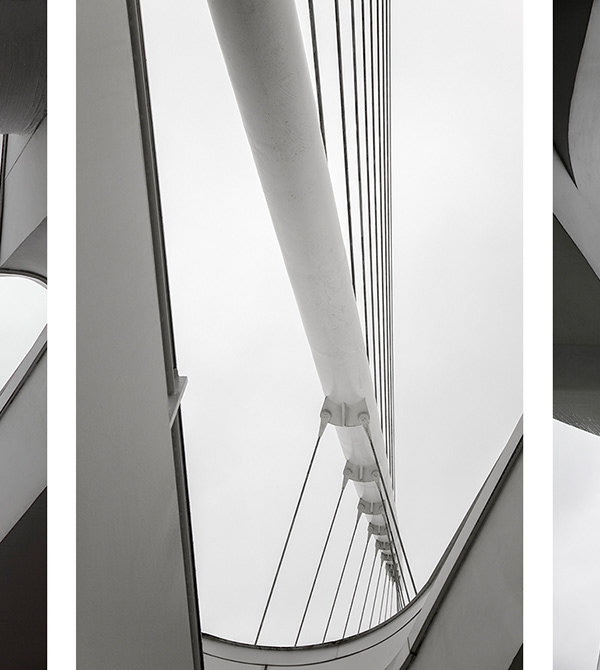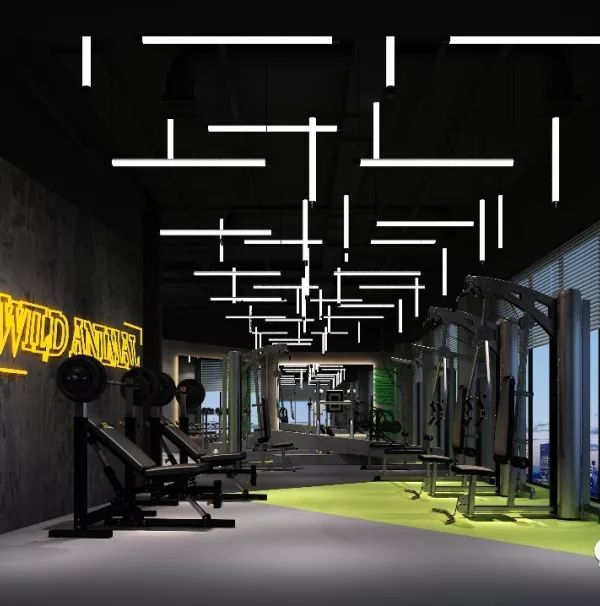FDNY Rescue Company 2 Facility / Studio Gang
Architects:Studio Gang
Area:21400ft²
Year:2019
Photographs:Tom Harris
Structural Engineer:Thornton Tomasetti
Civil Engineer:Langan
Landscape Architect:Scape
Lighting Consultant:Domingo Gonzalez Associates
Expeditor:KM Associates of New York
Construction Manager:The Liro Group
Clients:New York City Department of Design and Construction and Fire Department of the City of New York
Precast Concrete Fabricator:High Concrete Group
Terracotta Rainscreen Fabricator:Boston Valley Terracotta
Mep / Fire Protection:ADS
Signage And Wayfinding:Once–Future Office
Cost Estimator:Toscano Clements Taylor
General Contractor :ZHL Group
City:Brooklyn
Country:United States
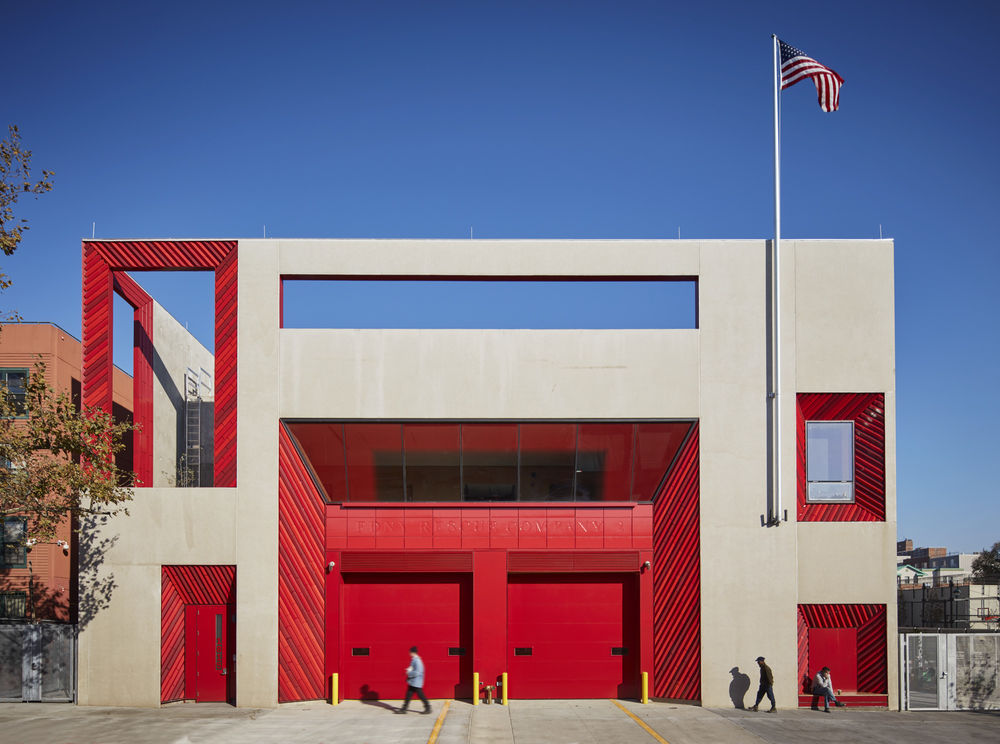
Text description provided by the architects. Located in Brooklyn’s Brownsville neighborhood, the new Rescue Company 2 facility is designed as a tool for training, enabling FDNY’s elite force of specialized rescue workers to stage and simulate a wide range of emergency conditions in, on, and around the building.
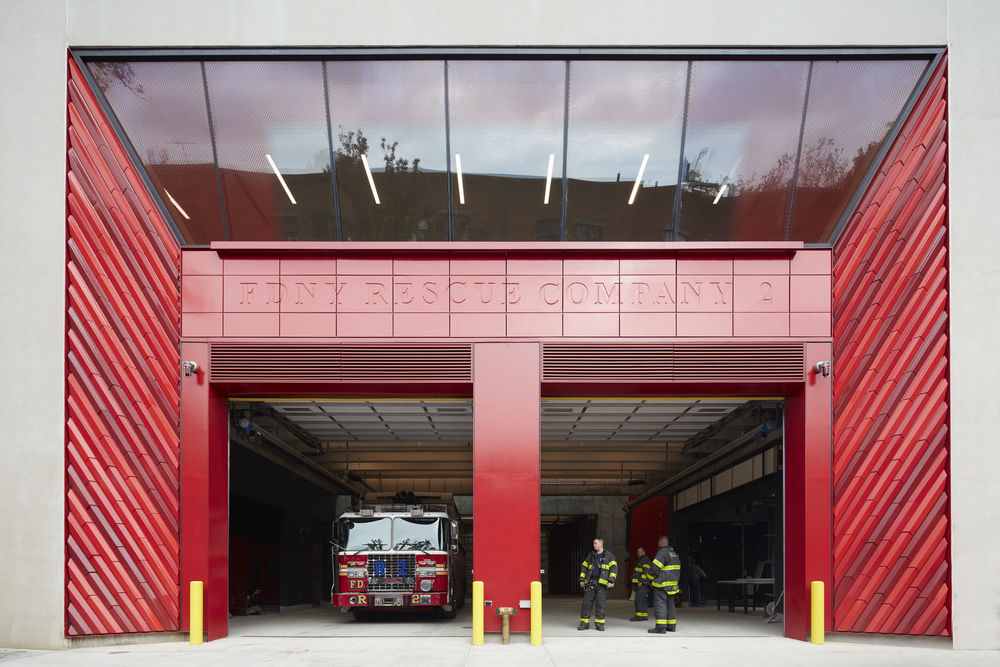
The rescue company is trained to respond to various emergency scenarios, from fire and building collapses to water rescues and scuba operations. During these emergencies, rescuers must often utilize voids in buildings, whether creating them to let heat and smoke out of a structure or locating them as a means of escape.
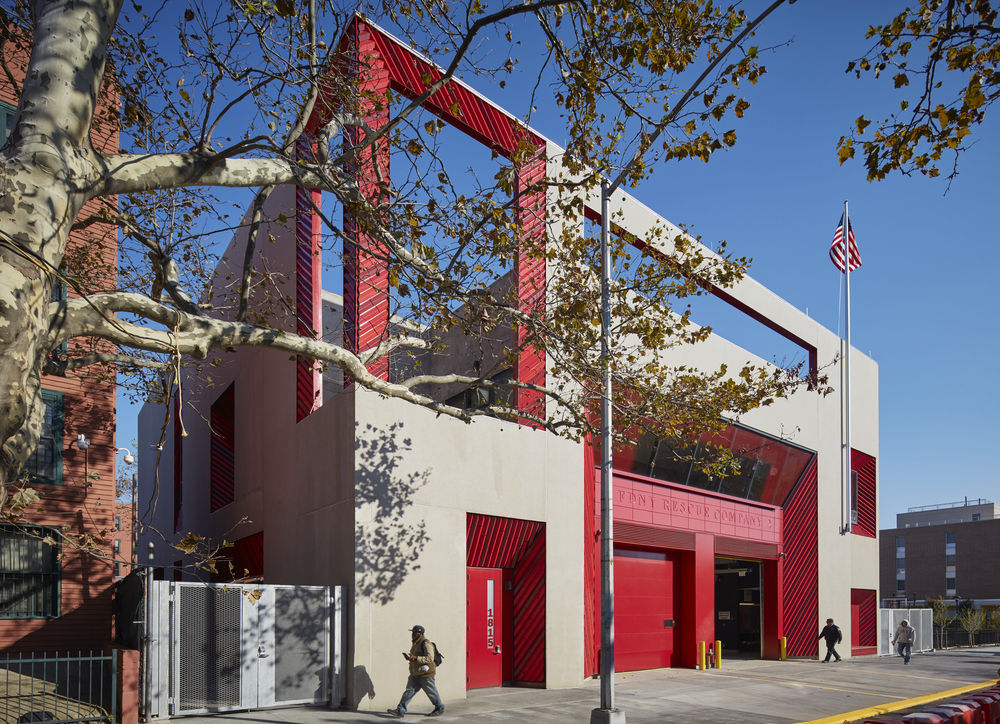
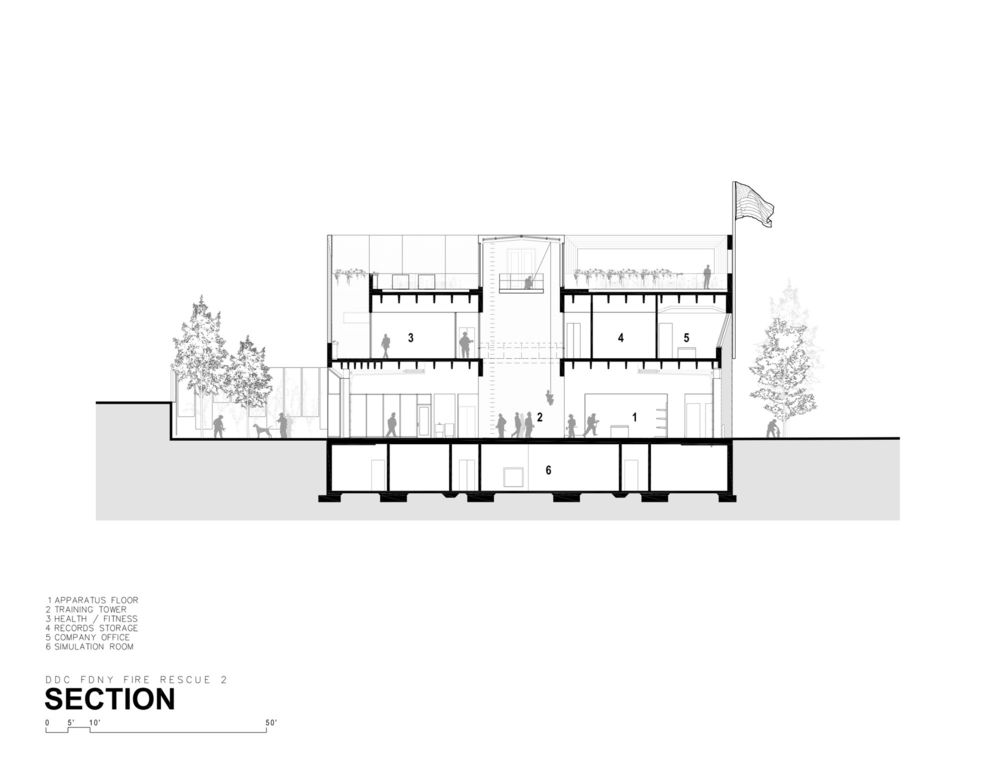
To enhance the company’s training, the new facility is organized around a large interior void, a space that extends from the ground to roof level. The void enables the team to practice rescue scenarios that mimic conditions common to the city, using its height and associated elements of balconies, bridges, doorways, ladders, and stairs. At the same time, it introduces natural light and fresh air, improving the quality of everyday life within the building.
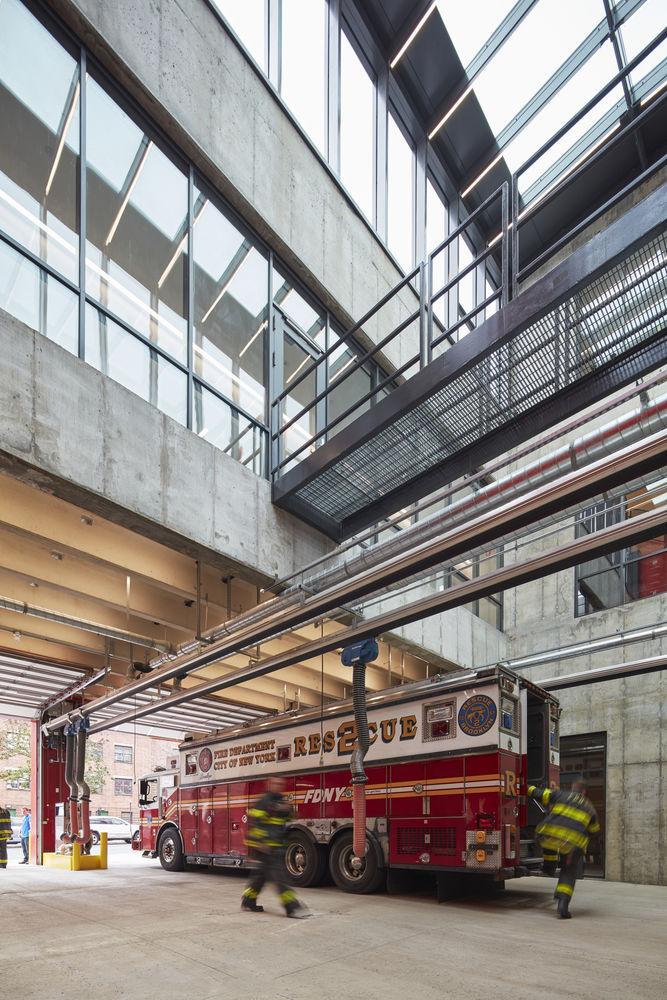
The design also creates a communal environment that supports the well-being of the rescue workers. The kitchen is designed as a primary social space, opening onto the apparatus floor. The backyard offers a venue for much-needed downtime, socializing, and outdoor grilling. Open-air porches adjacent to the exercise room and office deliver fresh air to the facility’s second floor.
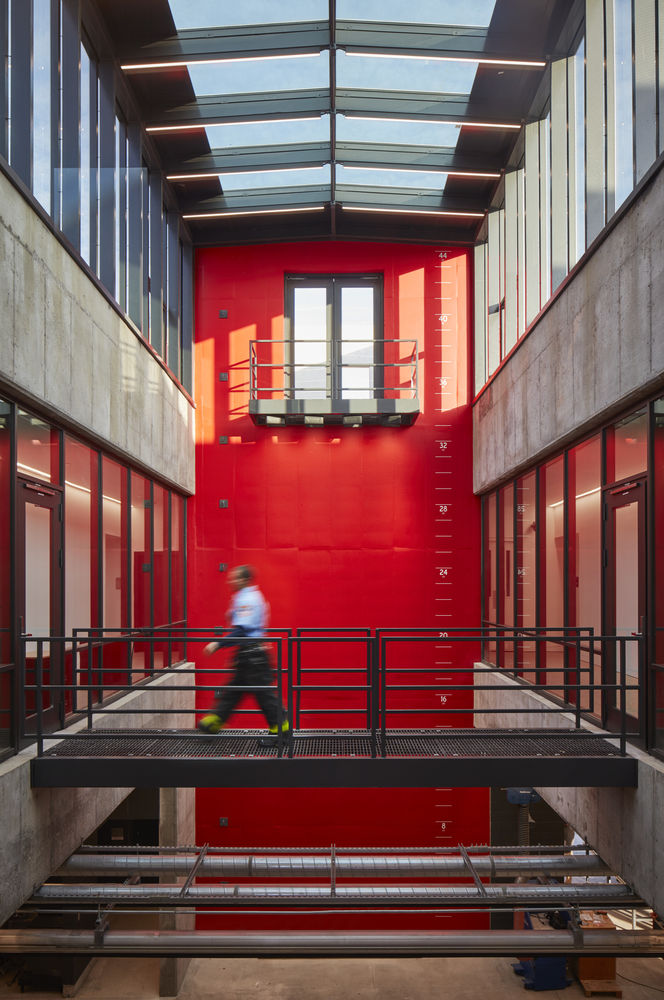
A green roof, geothermal HVAC system, and solar water-heating system reduce energy use, lowering the building’s carbon footprint. With its adaptable spaces, environmental approach, and civic scale, the new Rescue 2 facility is both a neighborhood fixture and an important piece of infrastructure, supporting a highly trained corps that safeguard those who call New York home.
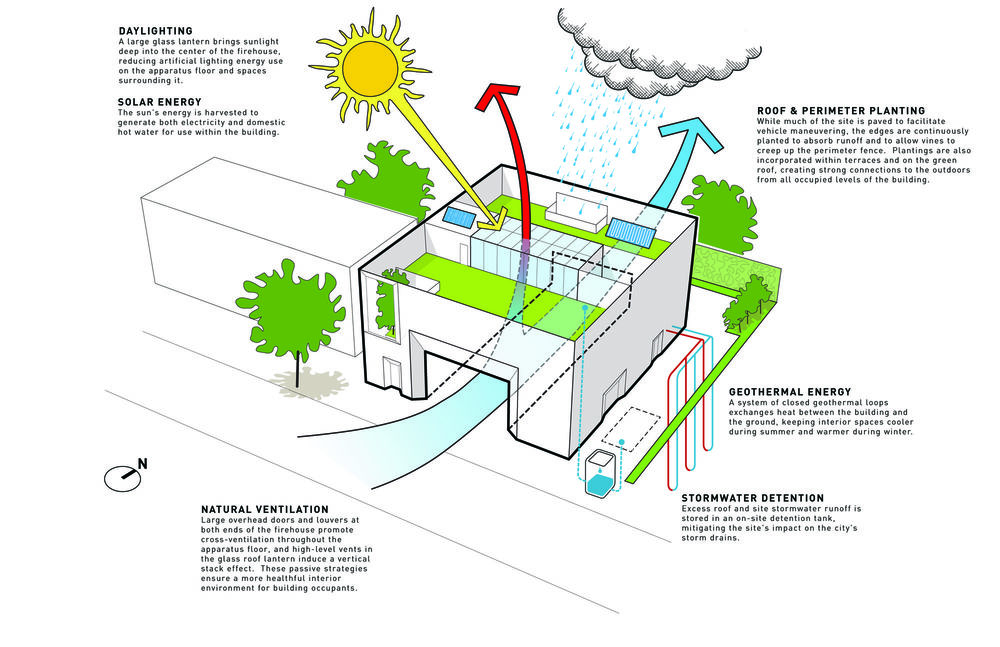
On the exterior, red glazed terracotta panels surround a smaller-scale series of voids (windows and doors) with highly crafted details animating these points of connection between the facility and the community it serves.

An early study of the tools used by emergency workers informed the design process from the beginning and helped us to conceive of the building itself as a training tool.
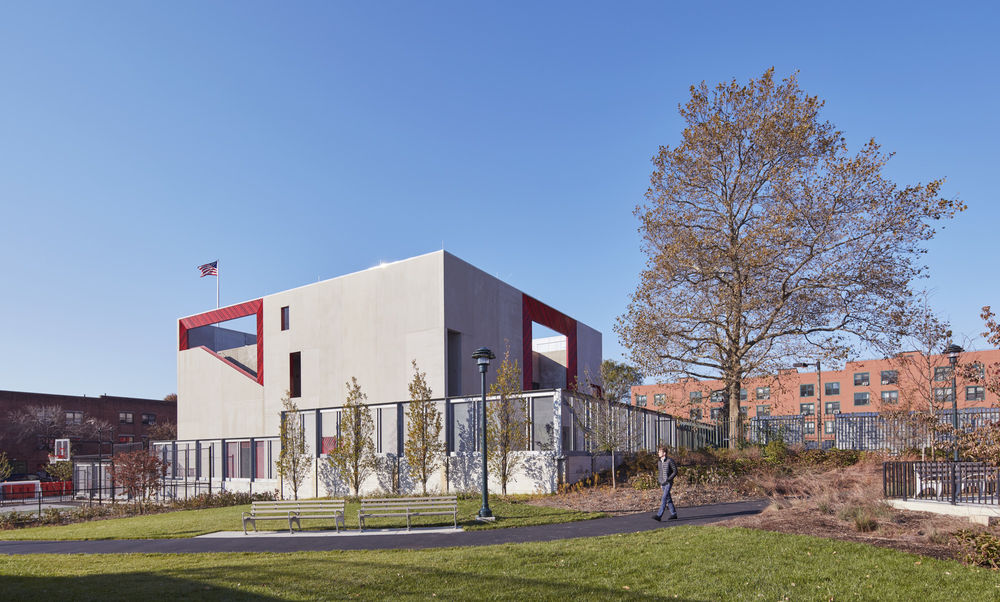
Project gallery
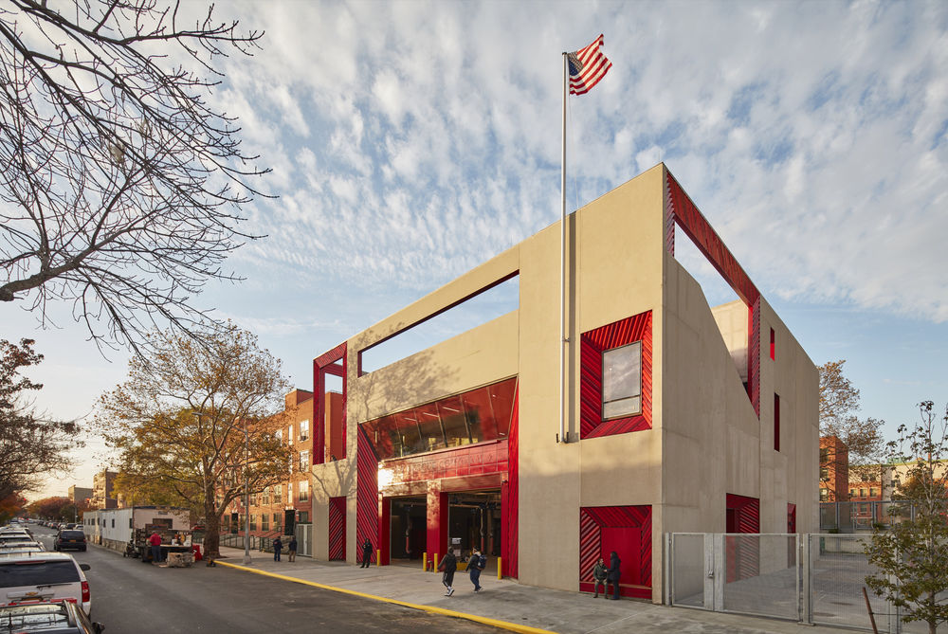
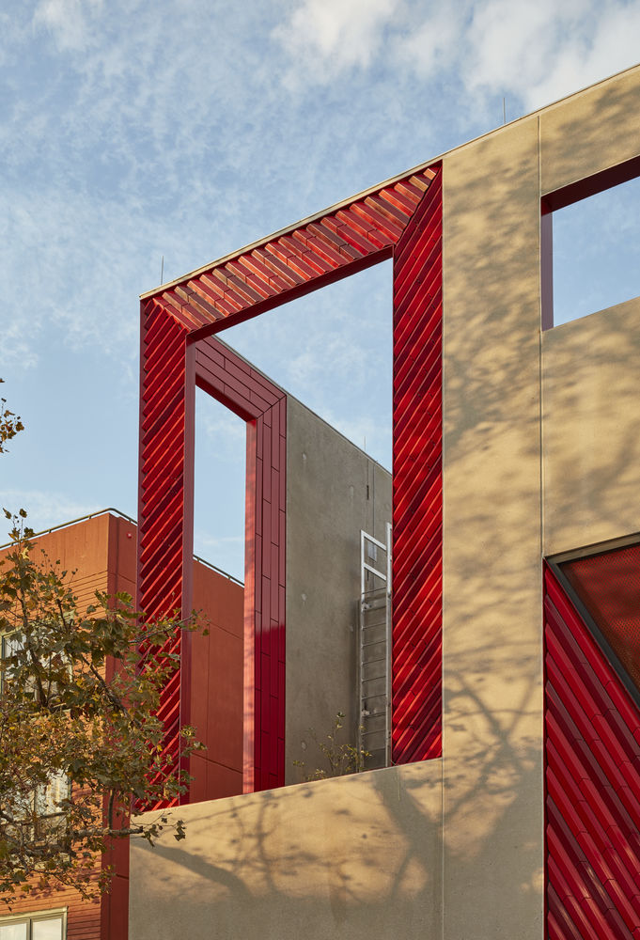
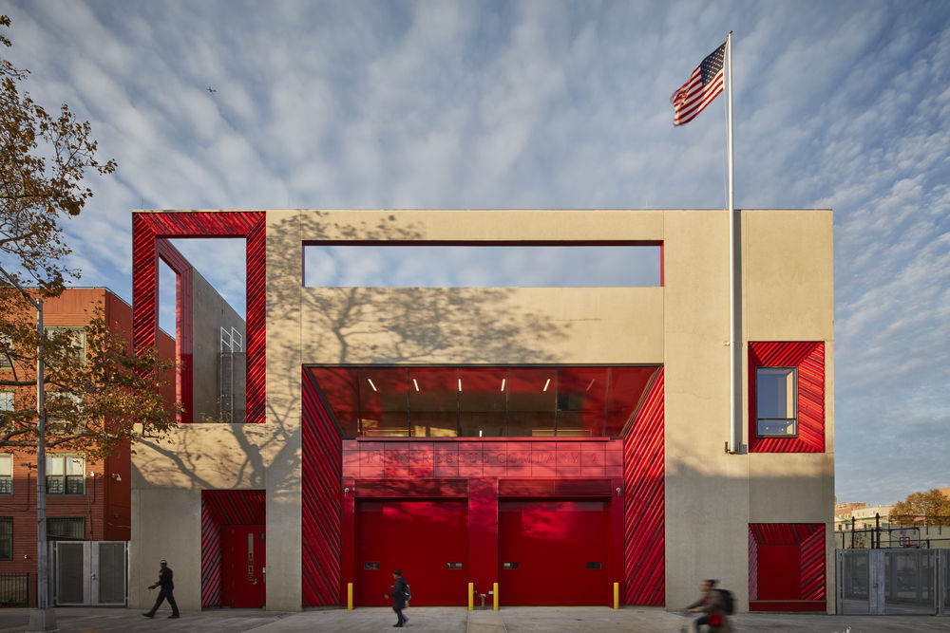
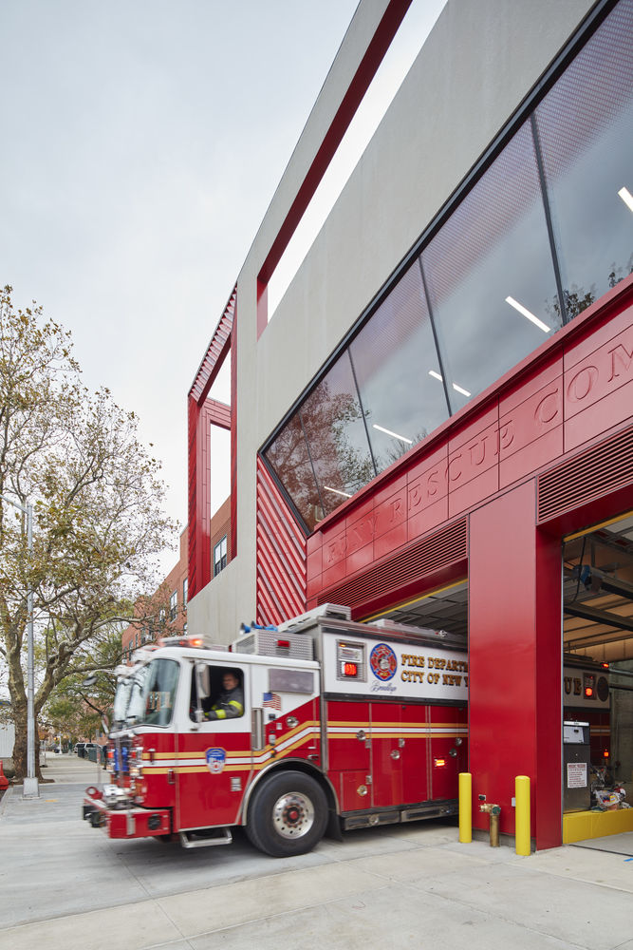
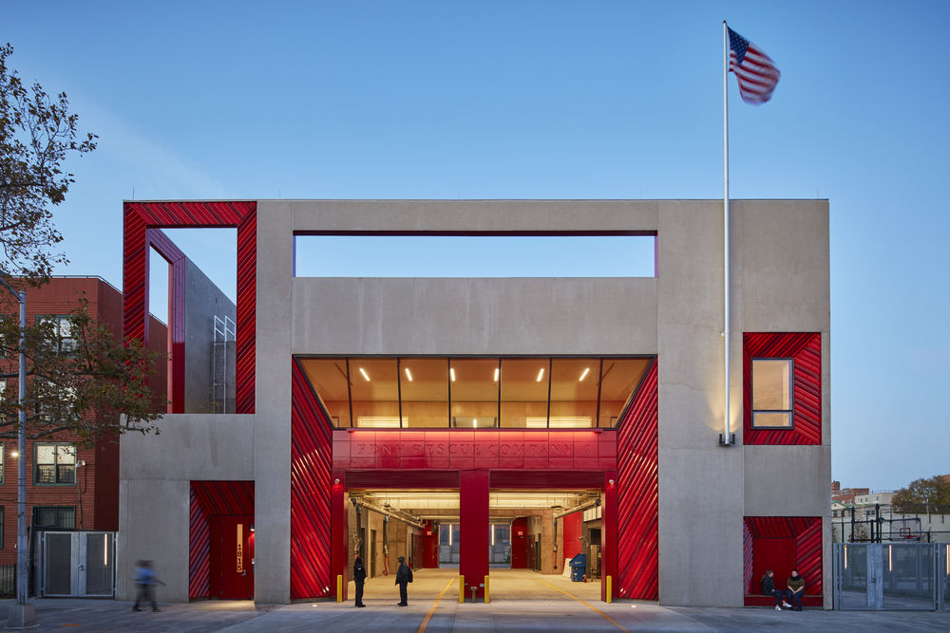
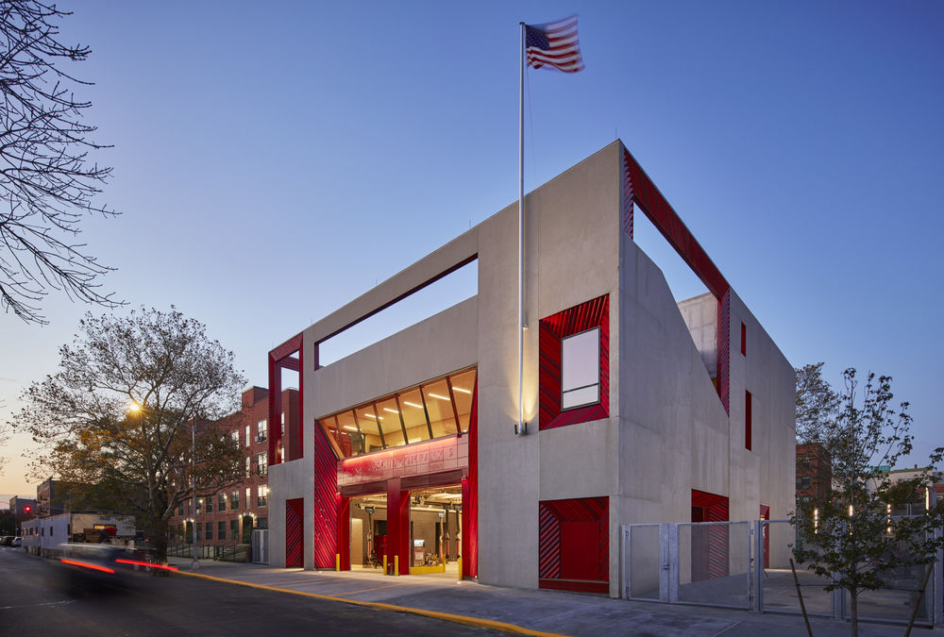
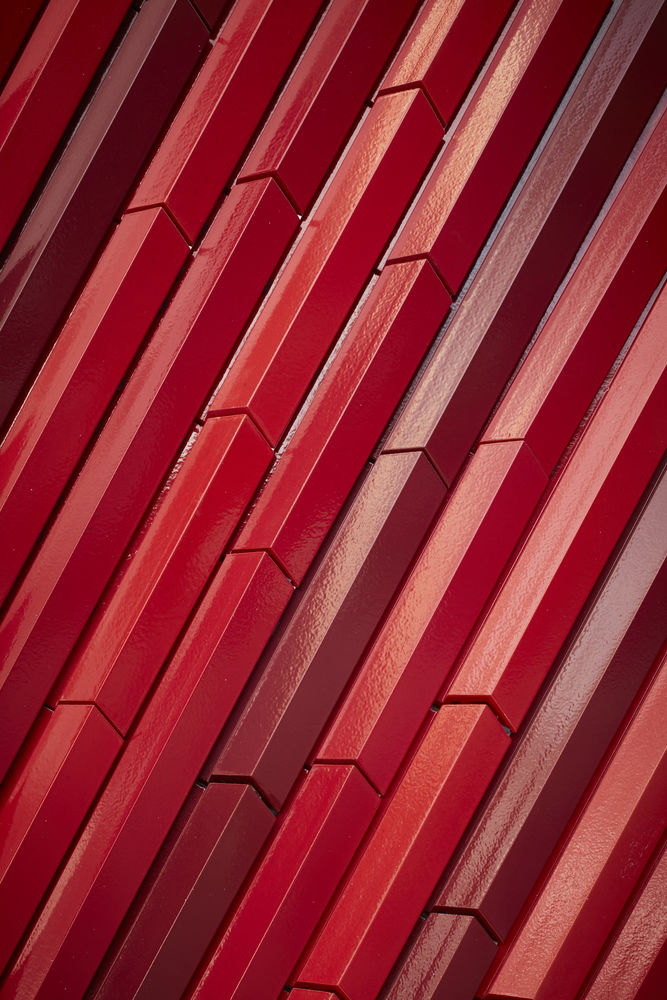
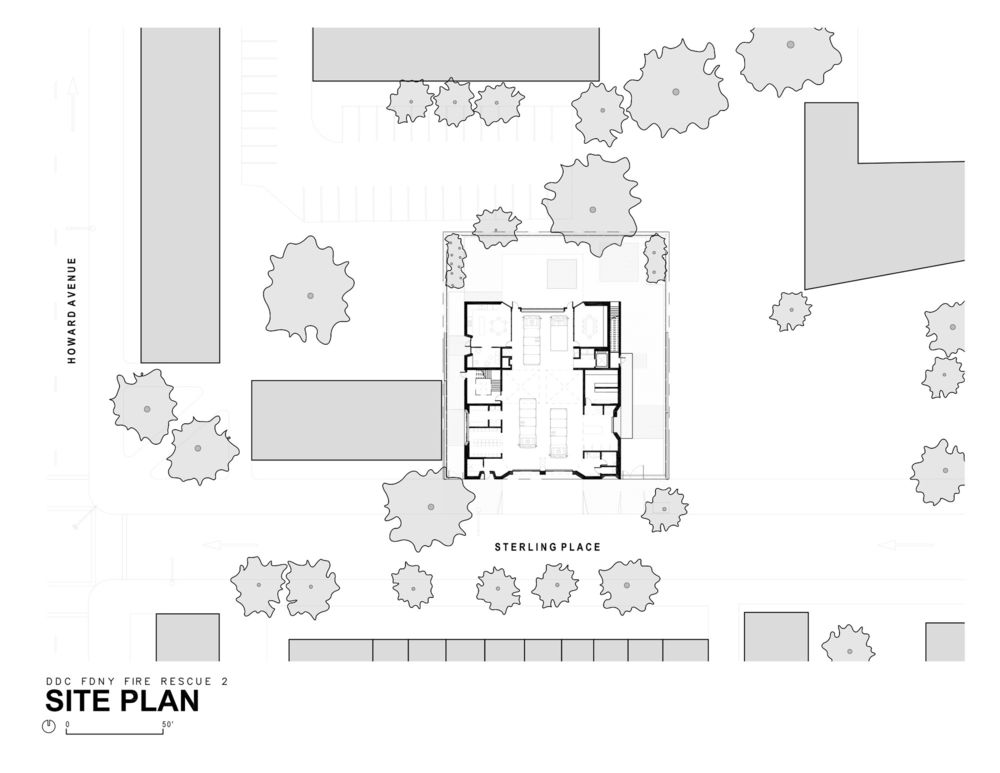
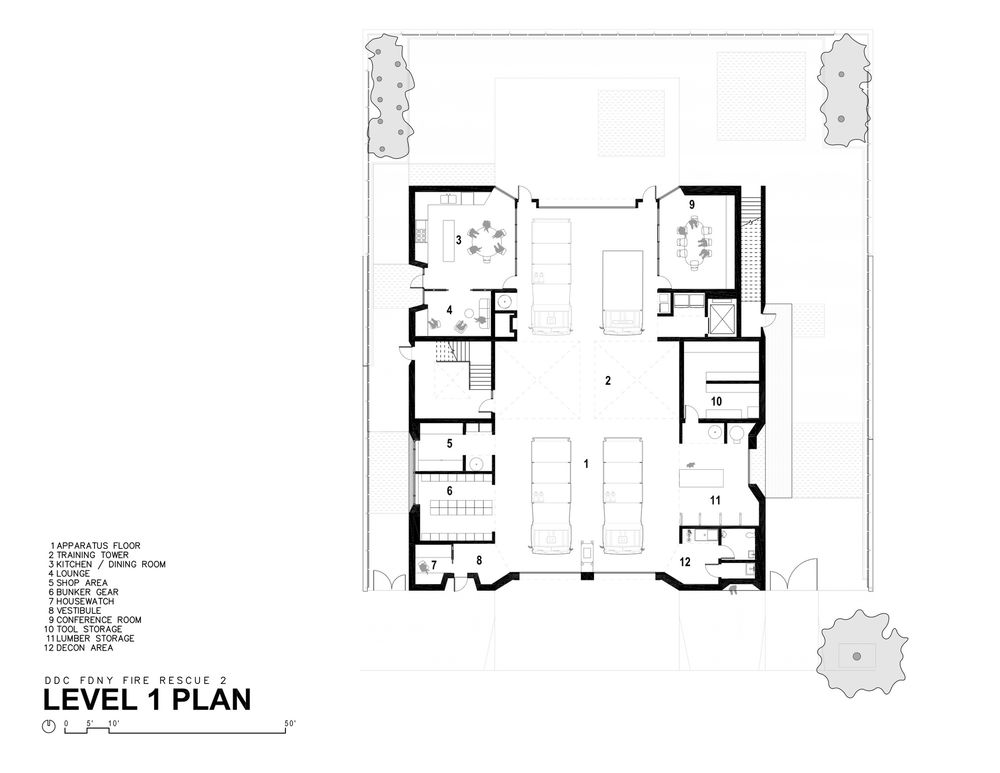
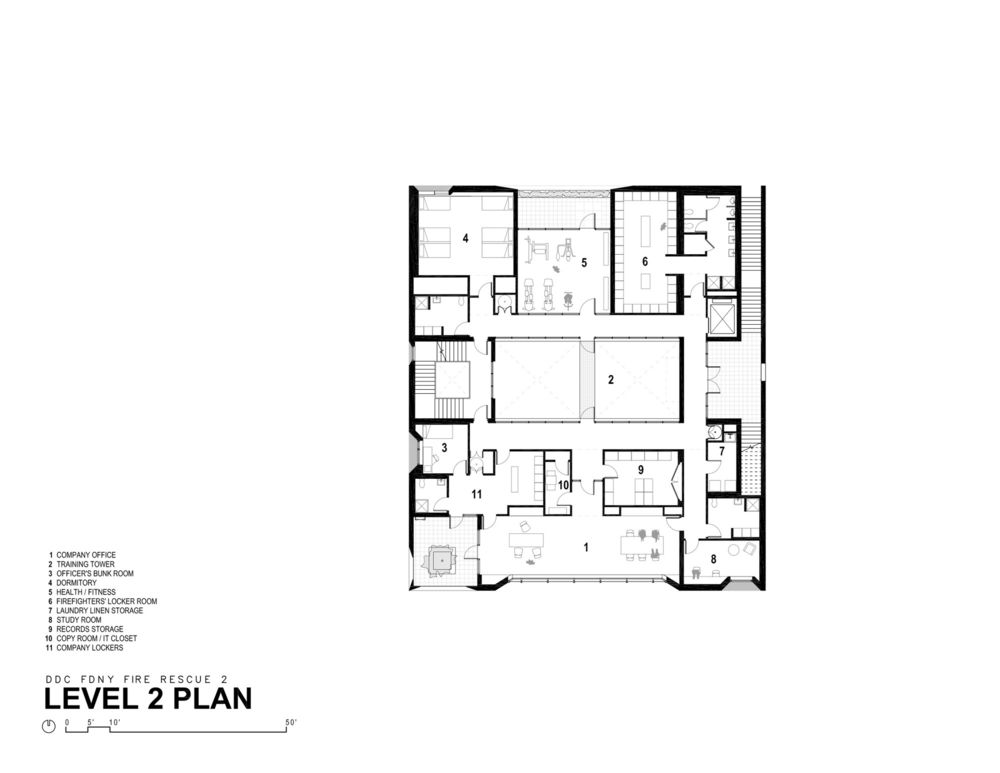
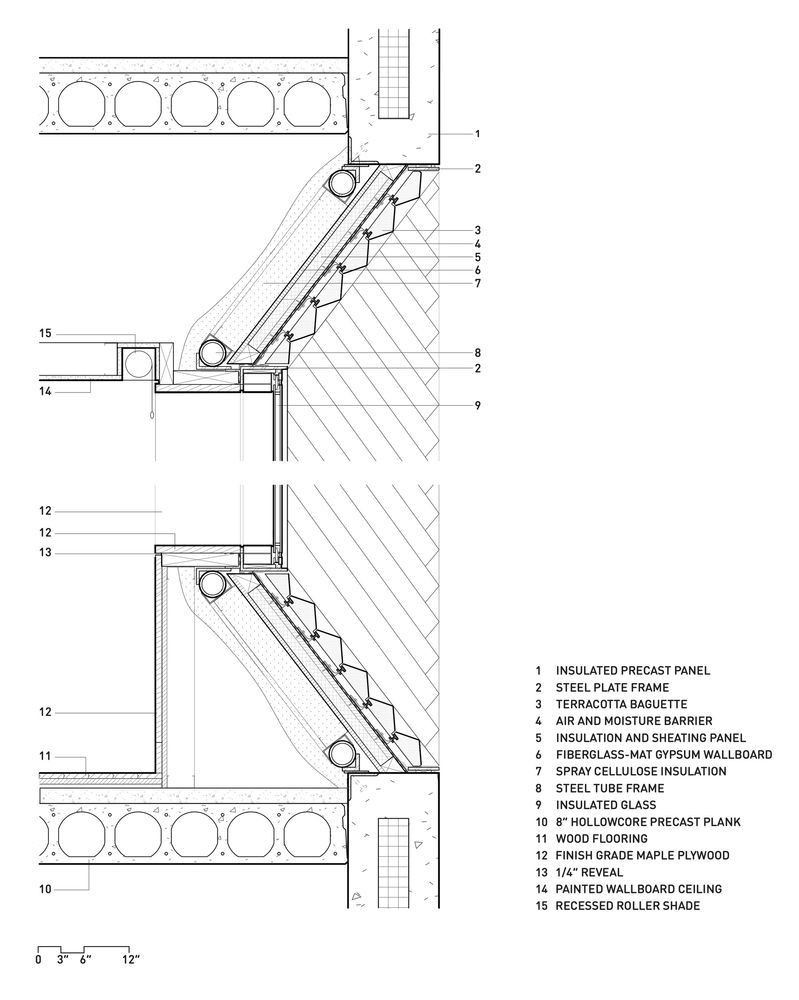
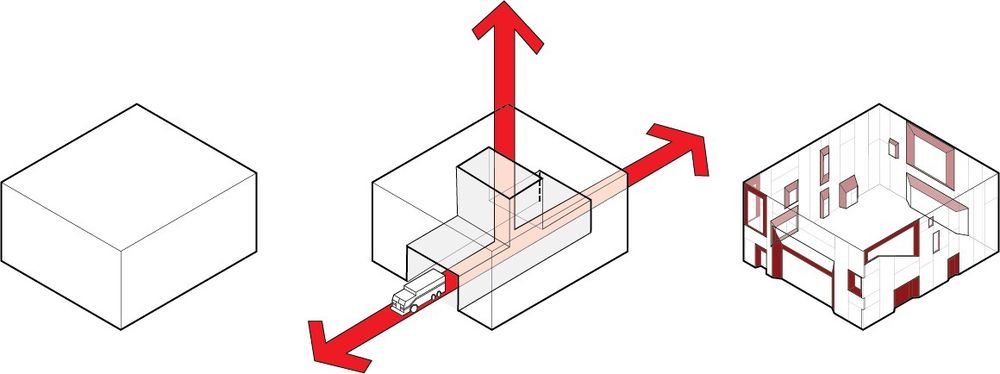
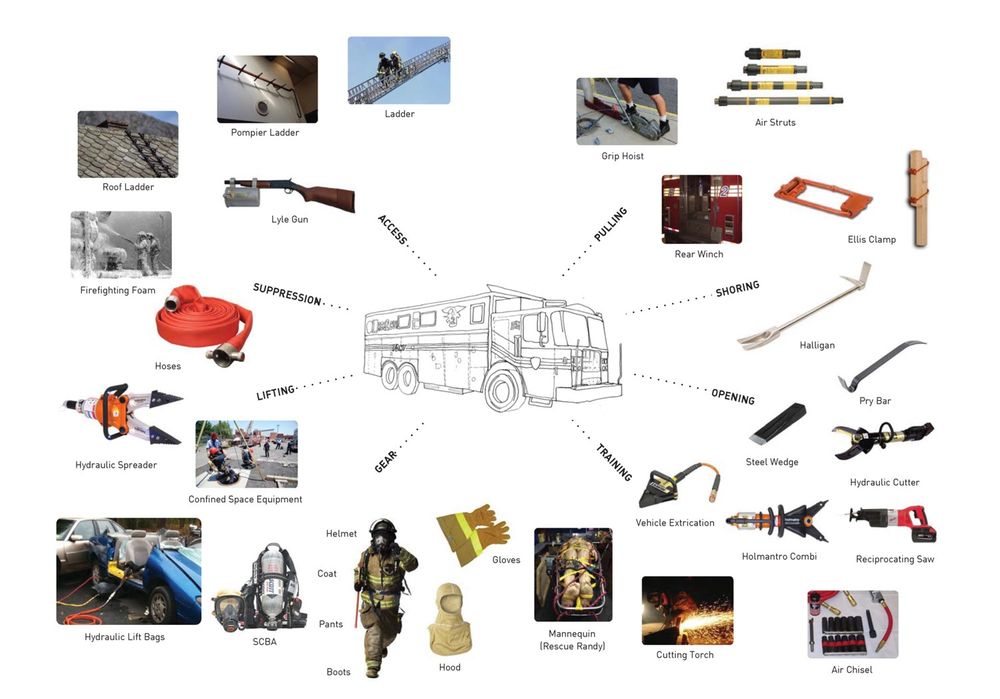
Project location
Address:Brooklyn, NY, United States

