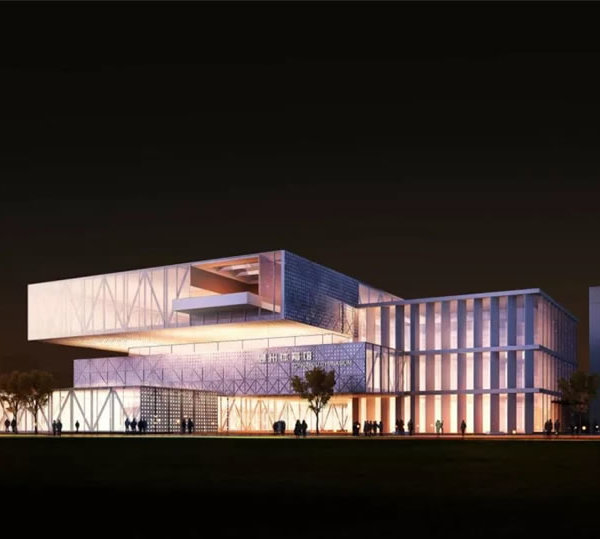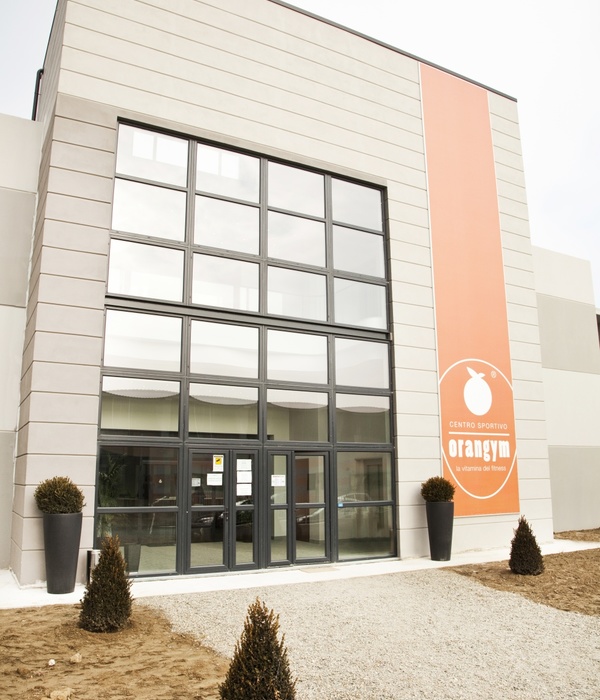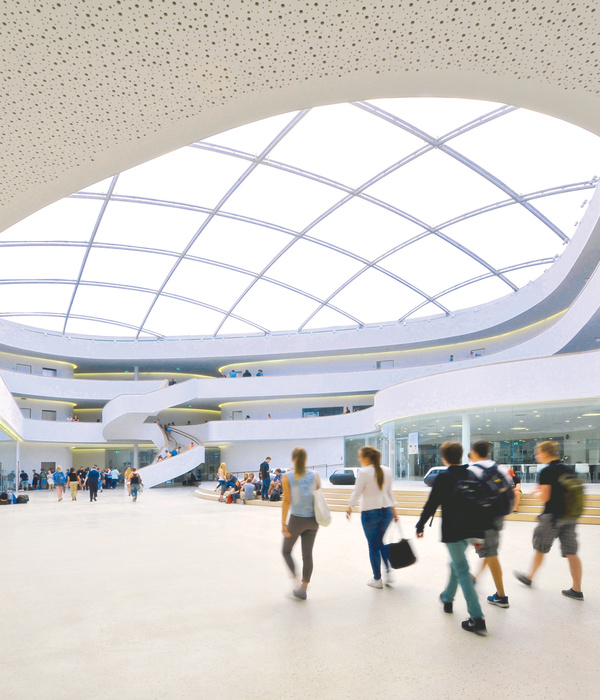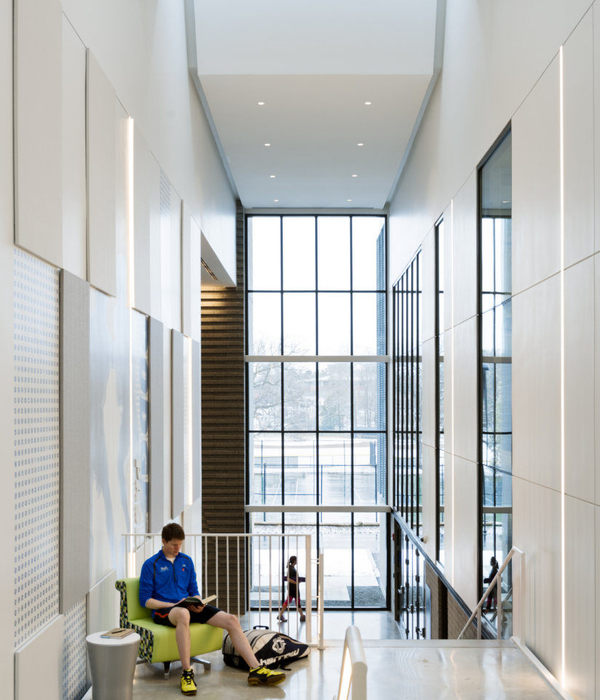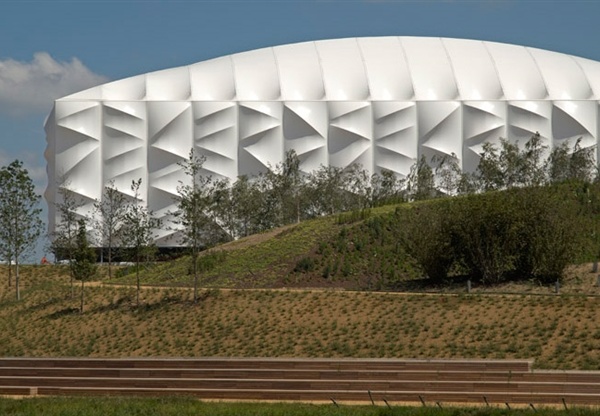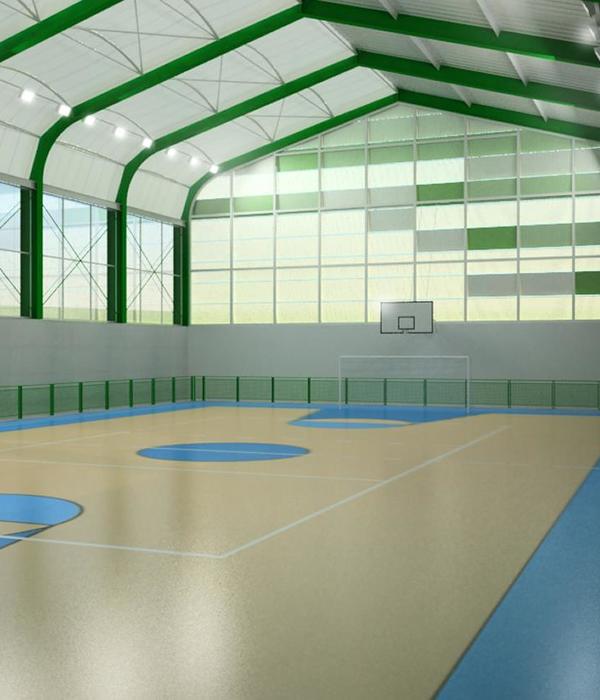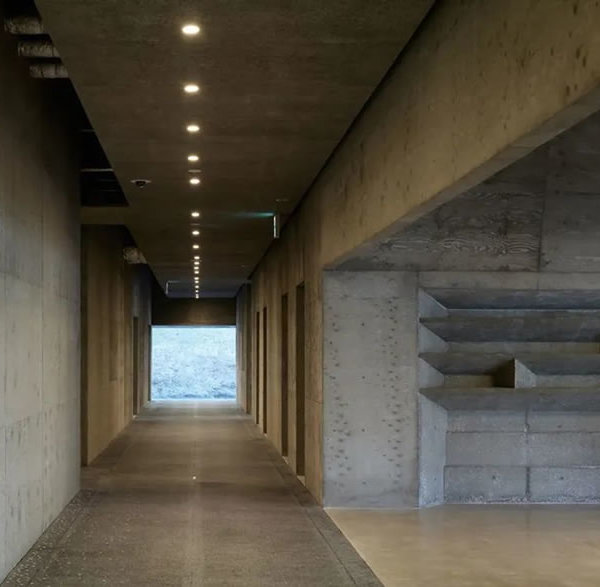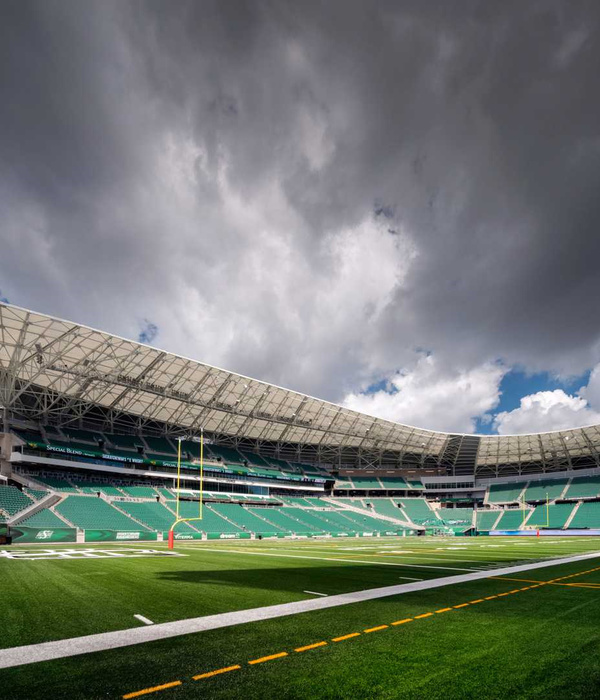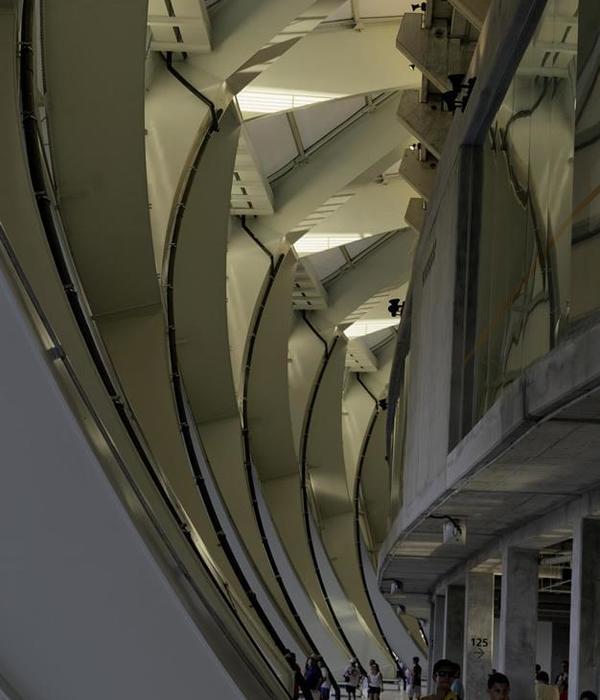Architect:Storaket Architectural Studio
Location:Artsakh
Project Year:2012
Category:Exhibition Centres
This gallery was one of the first artistic displays built in Shushi since Artsakh’s declaration of independence. The exterior shell of the building was already standing, but we redesigned the interior space to be flexible, with adjustable lighting, movable wall panels, and a movable floor plan, creating one of the most adaptable exhibition spaces in Armenia and Artsakh. We also redefined the yard of the gallery as an outdoor screening space that could eventually be developed into a sculpture garden, with seating and walkways. A gallery space with this capacity stands apart in this region, and will help enrich Shushi’s cultural and artistic development.
▼项目更多图片
{{item.text_origin}}

