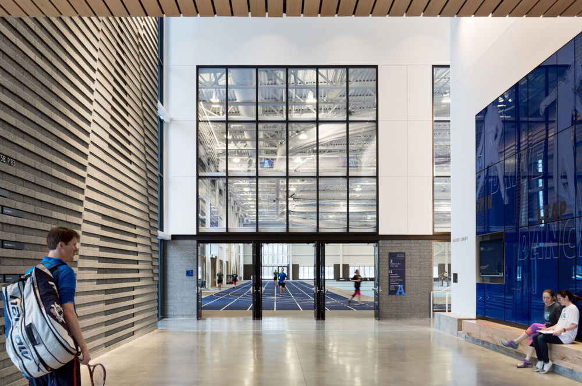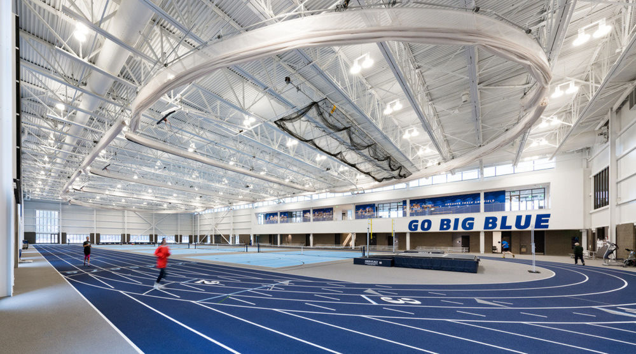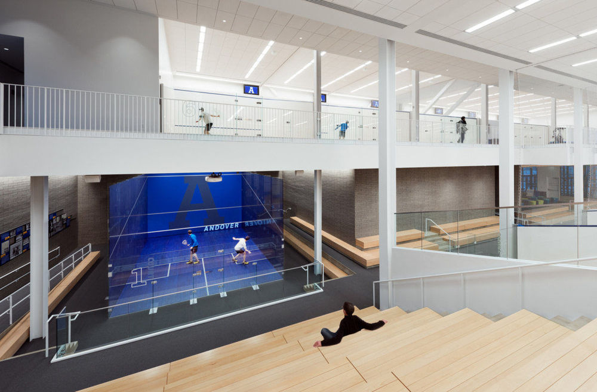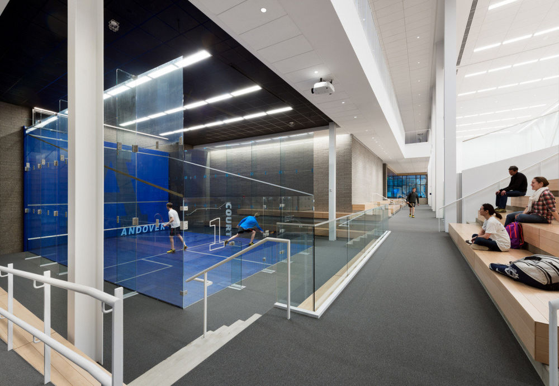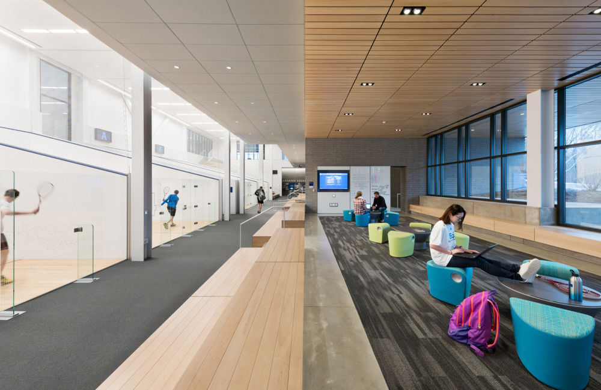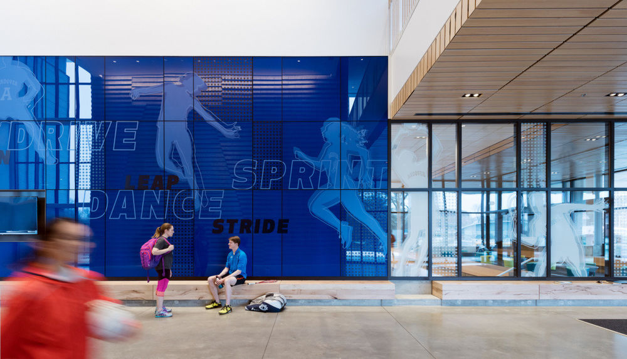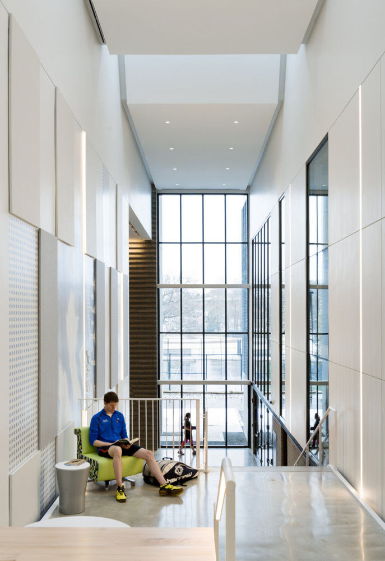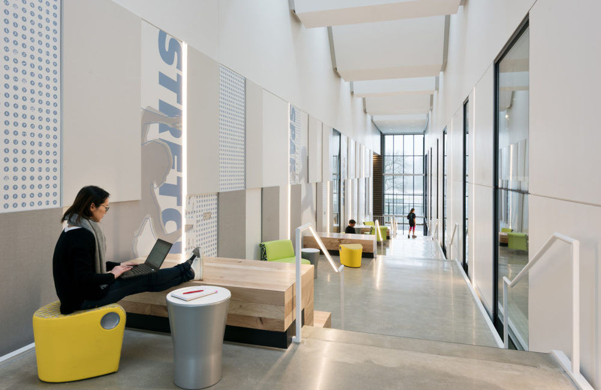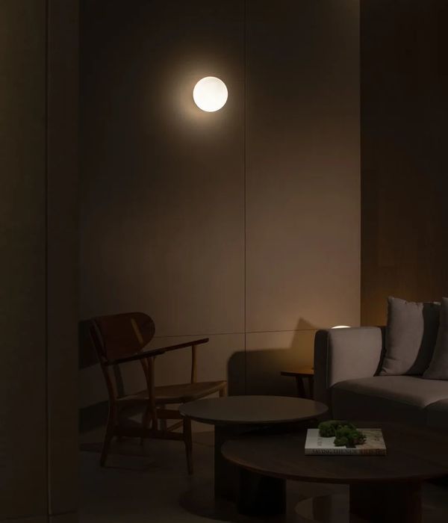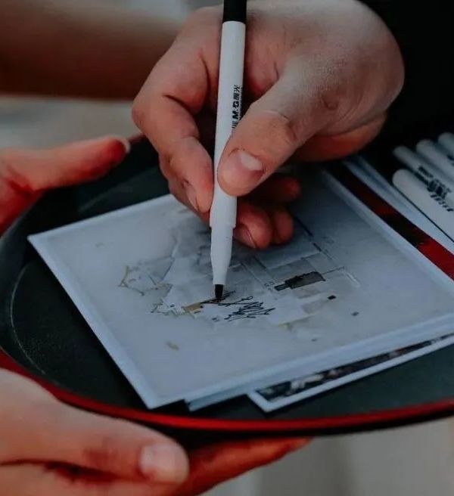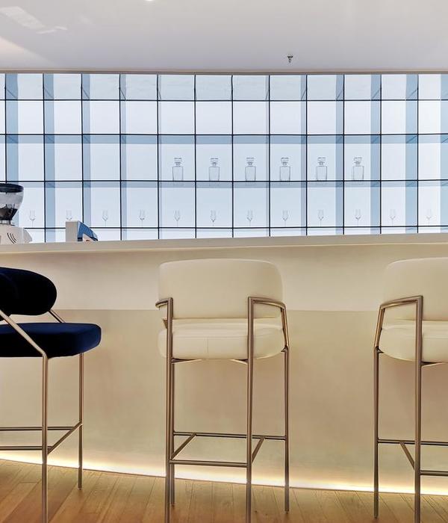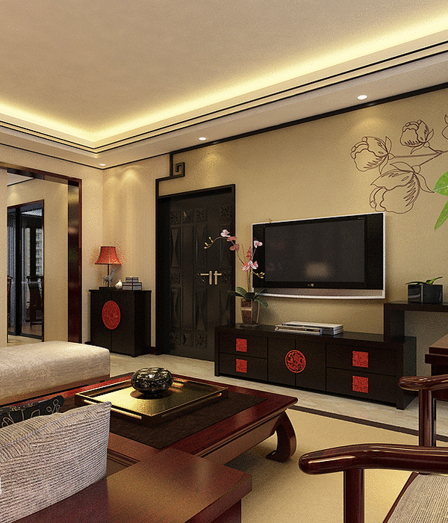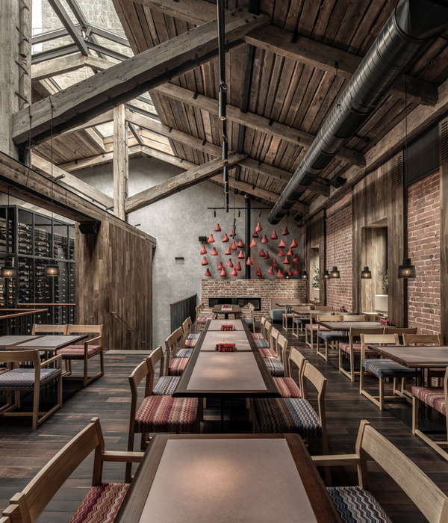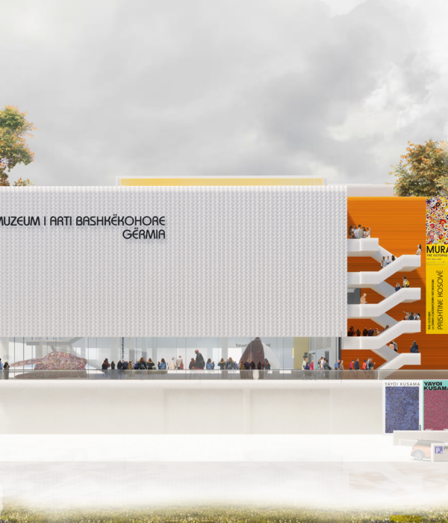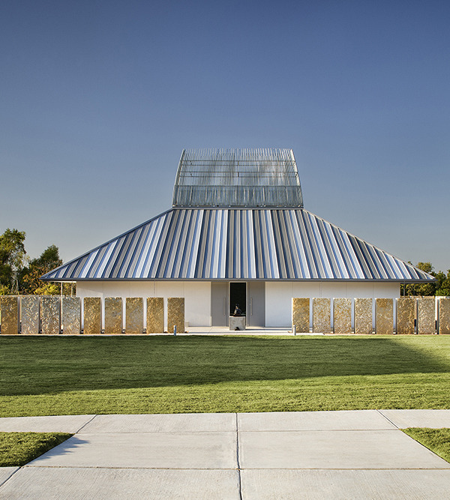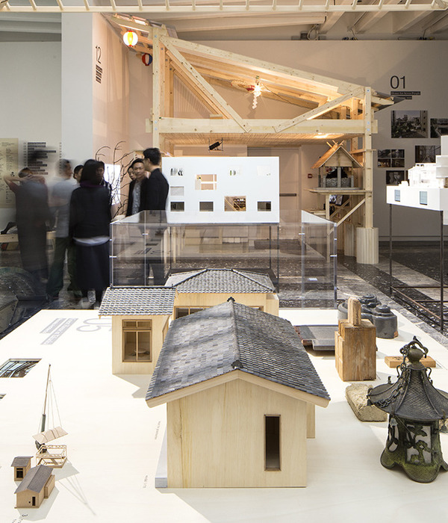Perkins+Will 打造安多弗学院 Snyder Center 室内设计亮点解读
Perkins+Will designed the Phillips Academy Andover Athletic Facilities Master Plan and Snyder Center located in Andover, Massachusetts.
In 2013, Phillips Academy retained Perkins+Will to conduct a feasibility study, which examined in detail how the existing athletic facilities functioned and identified strategies for improvement. Following this study, the Academy retained Perkins+Will to develop an Athletic Facilities Master Plan to inform an ongoing strategic planning process.
Perkins+Will recently completed the design of the Snyder Center – a state-of-the-art multi-sport field house. As the first phase of the Master Plan, the field house incorporates an indoor practice space, 200-meter competition track meeting NCAA standards, a 12-court squash center with an exhibition court (one of the biggest squash facilities in the U.S.), recreation space, spectator accommodations and meeting spaces. The multi-use complex accommodates spectators for sporting events and up to 2,500 people for campus functions in an assembly configuration. The facility allows all athletic teams to practice indoors during inclement weather on a state-of-the-art performance surface and provides a much-needed large multi-purpose space that accommodates a variety of events such as track meets, intramural and recreational uses, and special campus and community functions.
Sustainability was also top of mind for the Perkins+Will team, and implemented measures that support a Net-Zero strategy. This included combining the Field House project with replacement of the refrigeration system at the adjacent ice rink – a need identified during the master plan – to allow for re-use of waste heat from ice making process to serve the new building. Perkins+Will also optimized the orientation of the new Field House to maximize solar potential and daylighting, incorporating a PV array on the large roof of building to offset entire energy use.
Architect: Perkins+Will Contractor: Erland Construction Photography: Chuck Choi
8 Images | expand images for additional detail
