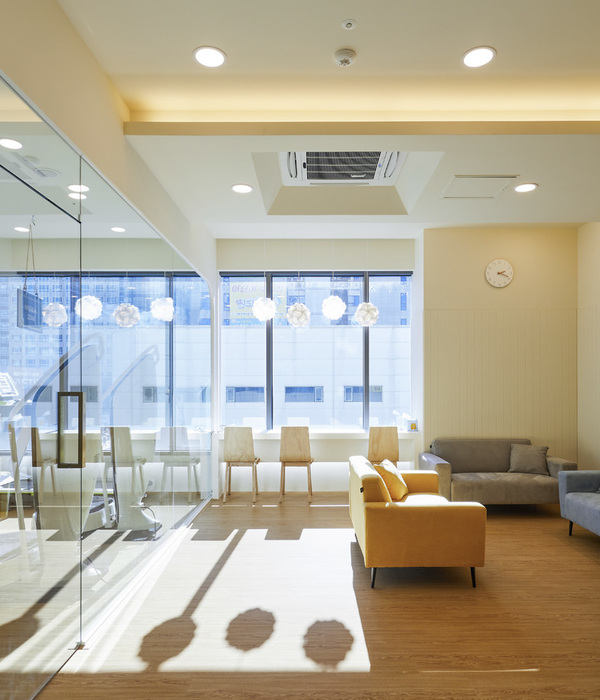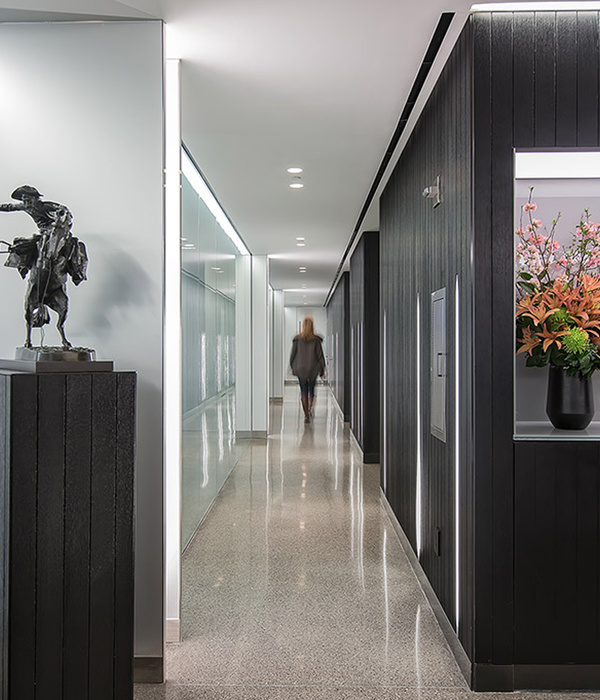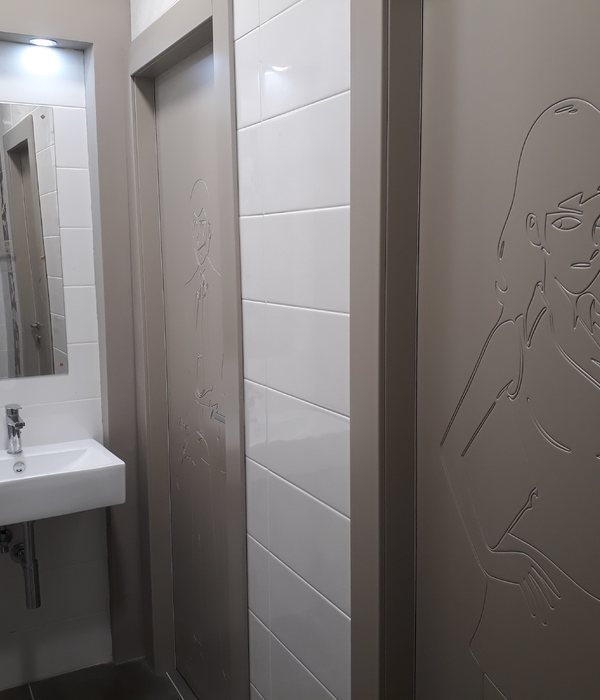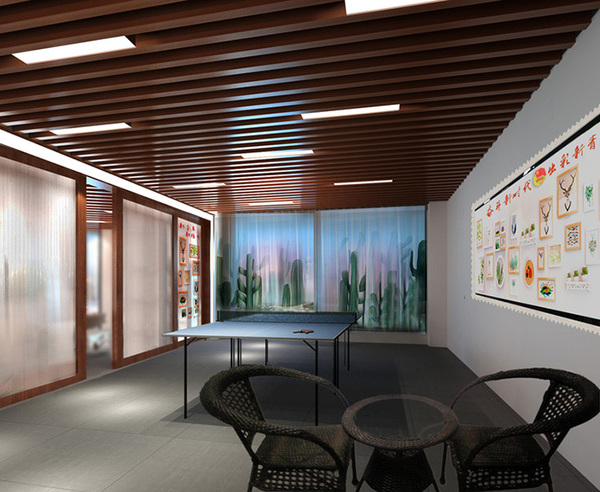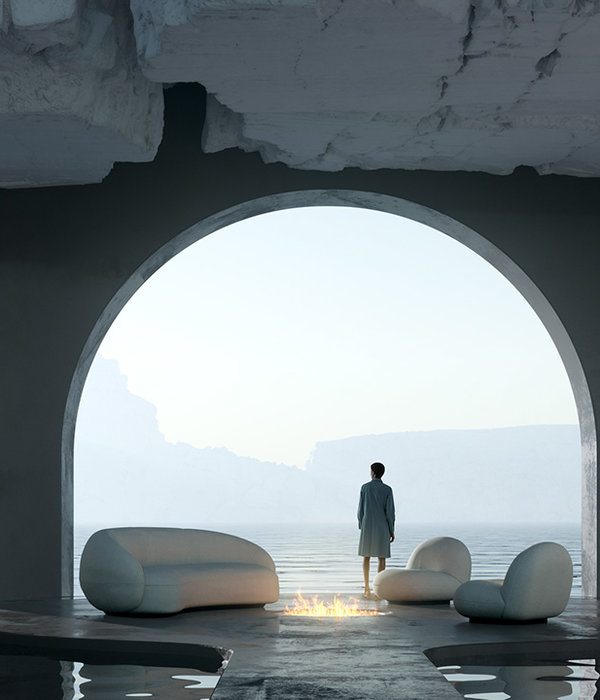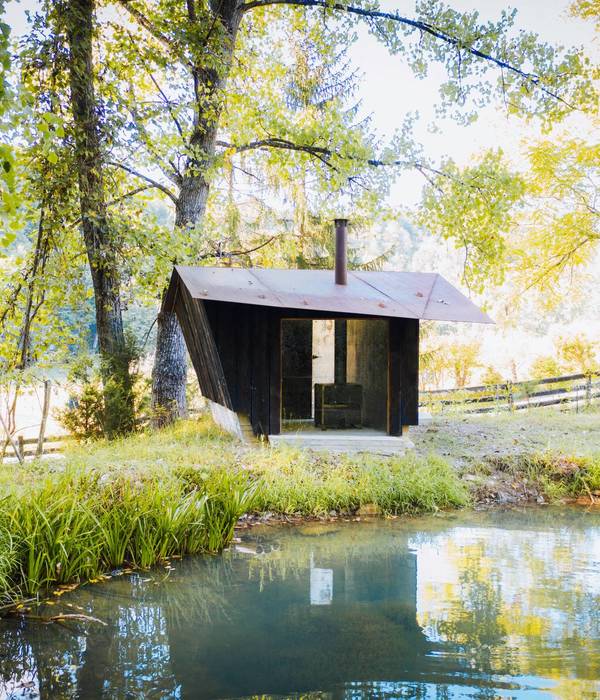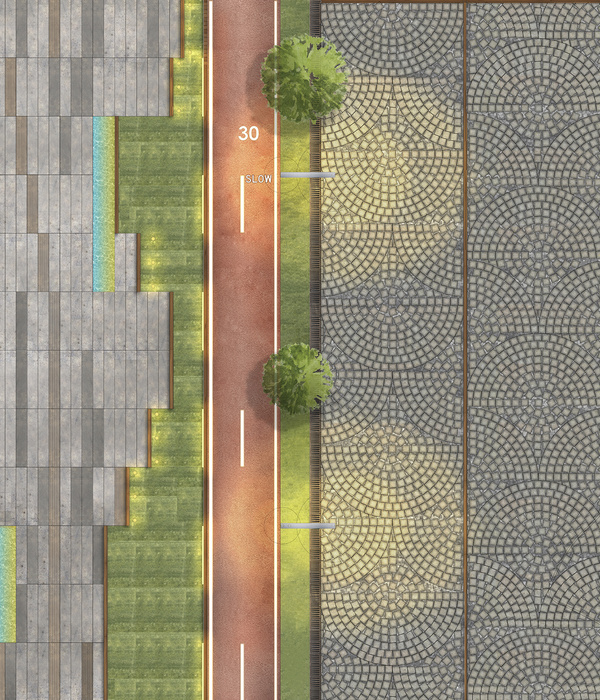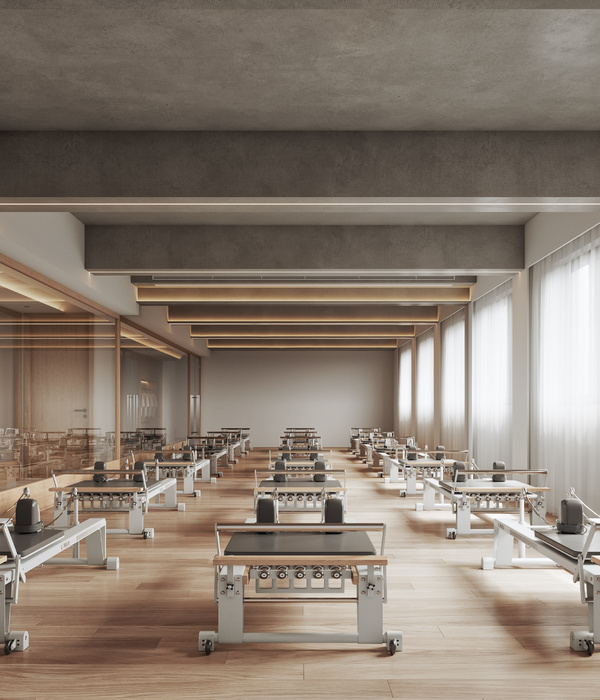Architects:YOD Group
Area :550 m²
Year :2020
Photographs :Andrey Bezuglov
Lead Architects :Volodymyr Nepiyvoda, Dmytro Bonesko
Design Team : Serhiy Andriyenko Yaroslav Pavlivsky, Oleksandr Kravchuk
Engineering Of The Media Sculpture And Installations : Ruki.io
Content For Media Sculpture : Motions studio
Collaborators : light solution – Expolight
City : Kharkiv
Country : Ukraine
Puri Chveni Kharkiv is located in the city center in the building which was erected at the beginning of the XX century. We kept the façade and the outer walls and renewed old wooden doors to preserve the atmosphere of old Kharkiv.
We have totally remodeled the inner structure of the building. The roomy atrium has a ceiling height up to 12 miters was shaped in its central part. Natural light comes inside through attic windows and shoots its beams to the ground floor. This solution allows us to get the filing of the volume filled with air. The unique vine room with glass walls located vertically on both restaurant’s floors.
The name "Puri Chveni" in translation means "Our Bread". Most of the kitchen elements in the restaurant are opened, so visitors can watch the process of khinkali shaping and khachapuri cooking with their eyes. Tandoors, rounded mud stoves for baking bread, and cooking meat are placed in the hall as well. That is why the visit to Puri Chveni is a kind of an excursion to the Georgian culinary culture.
Clay and wood are the main materials in the interior, we used strong and wear-resistant thermally modified oak to improve the strength of the surfaces.
Traditional Georgian vine bailers made from dried pumpkins hung up in the atrium, a big macrame lace with the ancient Borjgali symbol of welfare placed on one wall, on another wall you can see the wooden board with hundreds of stones in it. We copied it from the ancient artifact from a museum of applied art. Such boards with stone blades were used in the Georgian area to thresh grain thousands of years ago.
▼项目更多图片
{{item.text_origin}}



