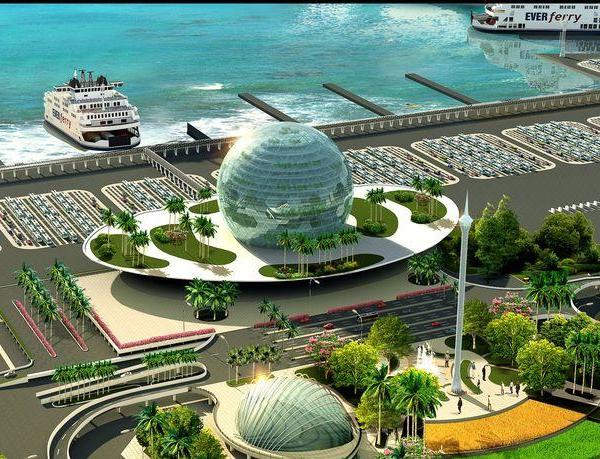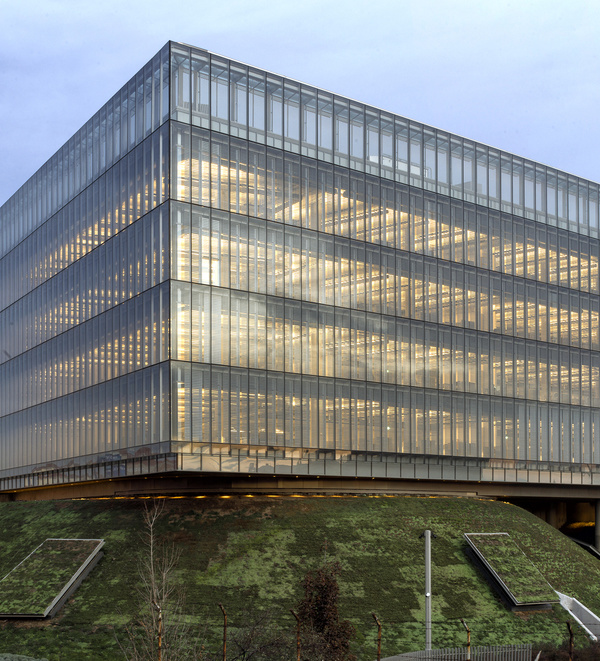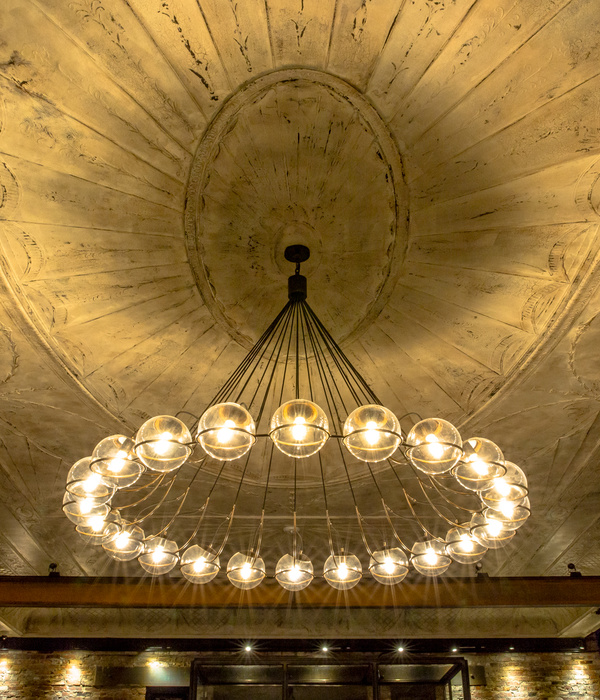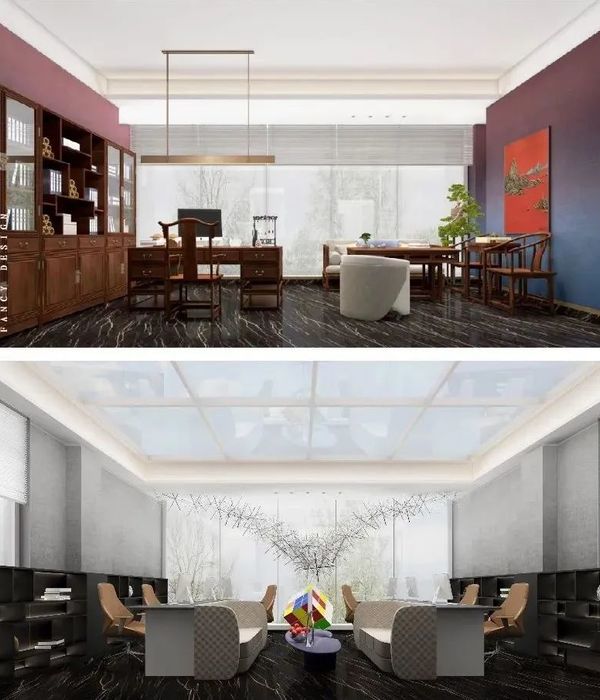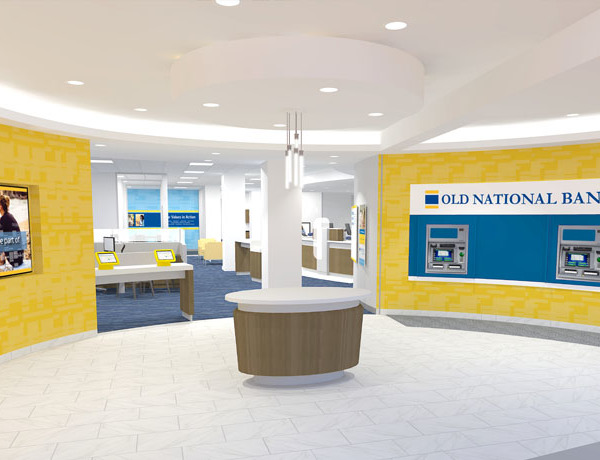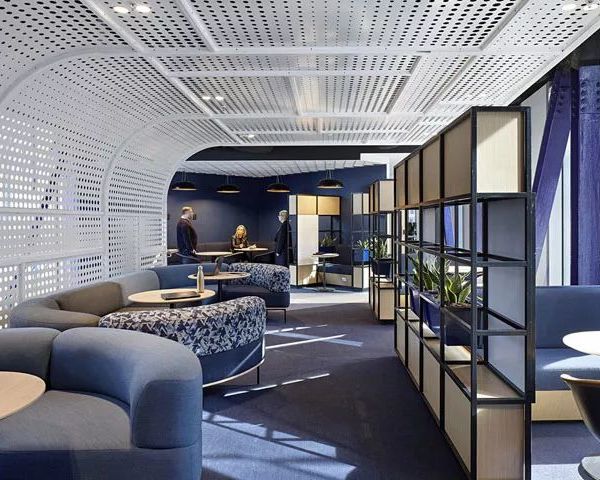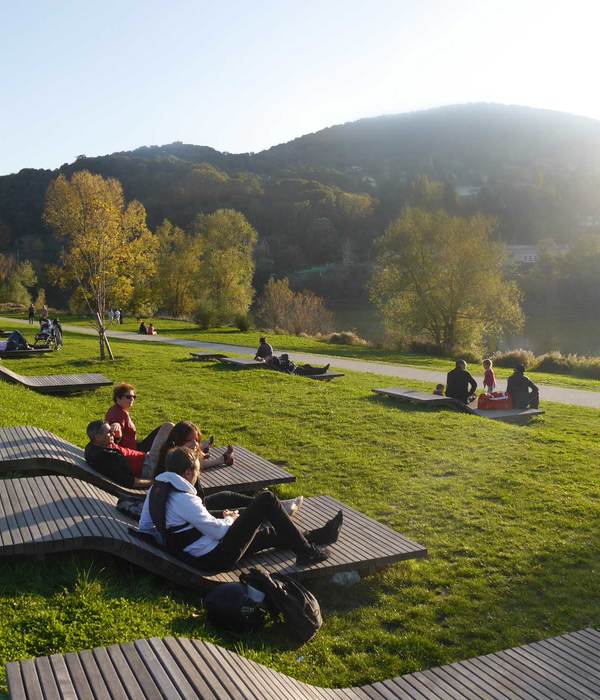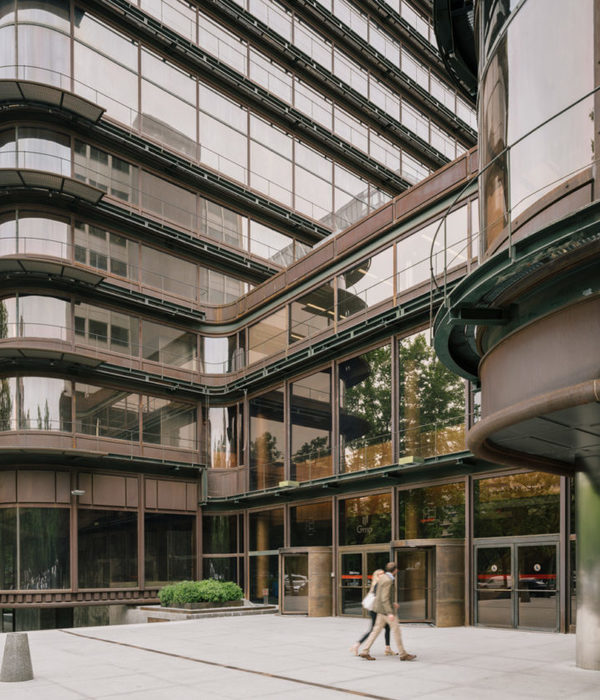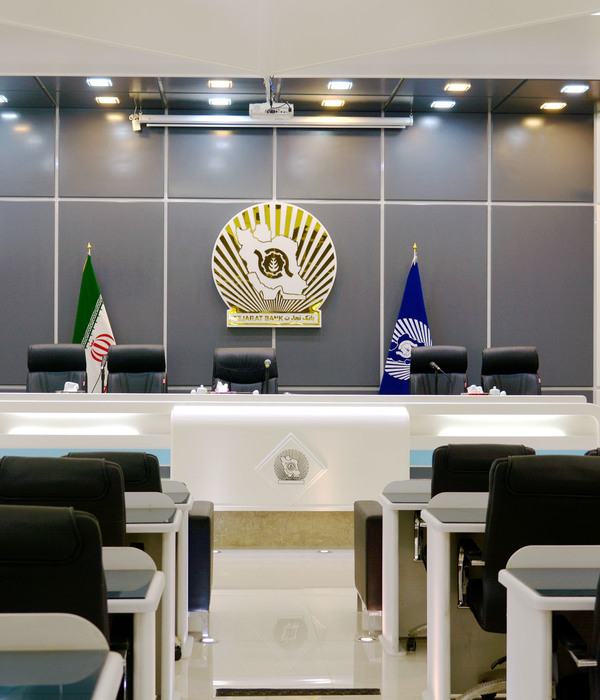发布时间:2016-03-13 00:57:58 {{ caseViews }} {{ caseCollects }}
设计亮点
私人理财中心涵盖 5 层办公空间,包括封闭办公室、开放工作区、会议室、支持空间、主接待区、电梯厅、私人理财客户支持区及高管办公室,整体设计简洁大气,充分考虑了功能性与舒适性。
Firm: One Lux Studio
Type: Commercial › Bank
STATUS: Built
YEAR: 2013
SIZE: 100,000 sqft - 300,000 sqft
This private banking center provides approximately 135,000 square feet of corporate office space. The lighting design given by One Lux includes general office design of 5 floors, enclosed offices, open workstations, conference rooms, support spaces, main reception area, elevator lobbies, private banking client support area and executive offices.
LEED Silver
Architect: Gensler
{{item.text_origin}}
没有更多了
相关推荐
{{searchData("eZ73rEMWN4xORwnDY7kXLnK0dl65GQy8").value.views.toLocaleString()}}
{{searchData("eZ73rEMWN4xORwnDY7kXLnK0dl65GQy8").value.collects.toLocaleString()}}
{{searchData("YqR2jMxvKog7DXzOx07BZLN53Oepbymd").value.views.toLocaleString()}}
{{searchData("YqR2jMxvKog7DXzOx07BZLN53Oepbymd").value.collects.toLocaleString()}}
{{searchData("eZ73rEMWN4xORwnDYGjXLnK0dl65GQy8").value.views.toLocaleString()}}
{{searchData("eZ73rEMWN4xORwnDYGjXLnK0dl65GQy8").value.collects.toLocaleString()}}
{{searchData("n7P1M2oNzZQlpwGnLa8BDR3dEb9GAqja").value.views.toLocaleString()}}
{{searchData("n7P1M2oNzZQlpwGnLa8BDR3dEb9GAqja").value.collects.toLocaleString()}}
{{searchData("pndN7EjgDm50GX8ZvYWw1xPr3eY428yZ").value.views.toLocaleString()}}
{{searchData("pndN7EjgDm50GX8ZvYWw1xPr3eY428yZ").value.collects.toLocaleString()}}
{{searchData("l8N6v5kaJOojLVgGNObVmRP0rDZAeyE4").value.views.toLocaleString()}}
{{searchData("l8N6v5kaJOojLVgGNObVmRP0rDZAeyE4").value.collects.toLocaleString()}}
{{searchData("KMgleJzOZr5o3X1R9LMBjdL0xqanb82N").value.views.toLocaleString()}}
{{searchData("KMgleJzOZr5o3X1R9LMBjdL0xqanb82N").value.collects.toLocaleString()}}
{{searchData("LdxZ1Y6AjEW8JB46GAxV5P3qapekrOn7").value.views.toLocaleString()}}
{{searchData("LdxZ1Y6AjEW8JB46GAxV5P3qapekrOn7").value.collects.toLocaleString()}}
{{searchData("6rDdmZk8nxM4YBJMAxjXW152ba9EPzqL").value.views.toLocaleString()}}
{{searchData("6rDdmZk8nxM4YBJMAxjXW152ba9EPzqL").value.collects.toLocaleString()}}
{{searchData("6yd5eDAz2aPRqBAZPYzwvkEYWxlNQrZ1").value.views.toLocaleString()}}
{{searchData("6yd5eDAz2aPRqBAZPYzwvkEYWxlNQrZ1").value.collects.toLocaleString()}}
{{searchData("jP4YxLk7NeaOEBNA8D5XRmgZb9z61WGJ").value.views.toLocaleString()}}
{{searchData("jP4YxLk7NeaOEBNA8D5XRmgZb9z61WGJ").value.collects.toLocaleString()}}
{{searchData("zGL9jrDAOa37YBd9M3AwyPq1xg5pMNQo").value.views.toLocaleString()}}
{{searchData("zGL9jrDAOa37YBd9M3AwyPq1xg5pMNQo").value.collects.toLocaleString()}}


