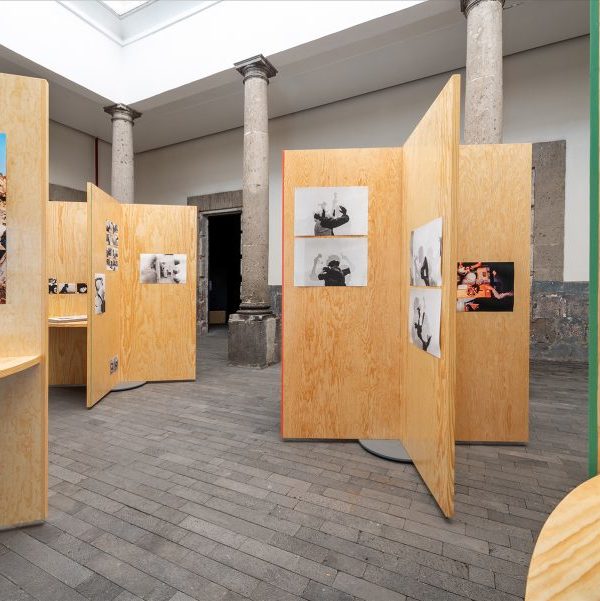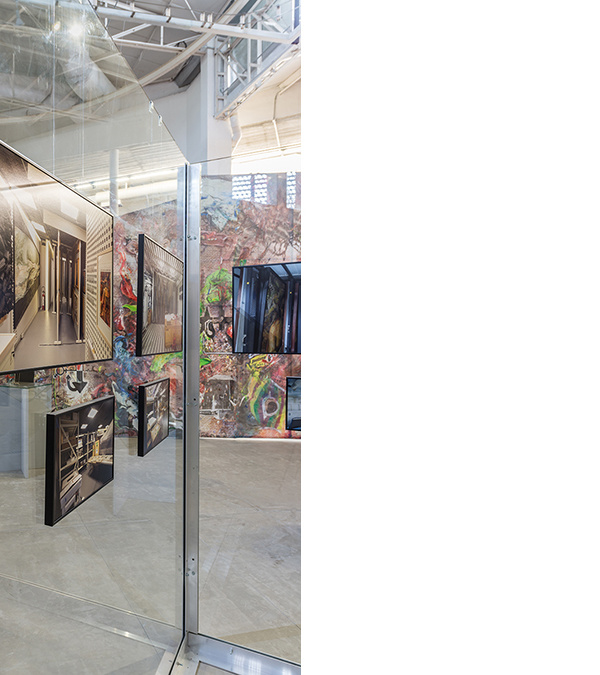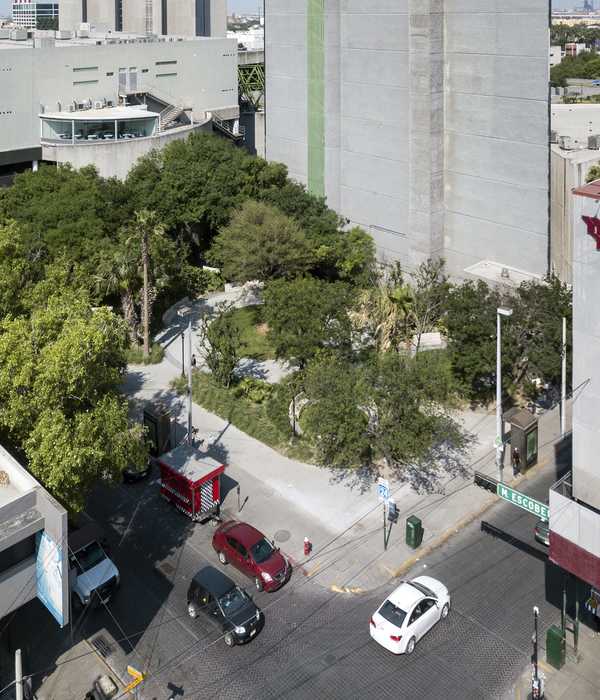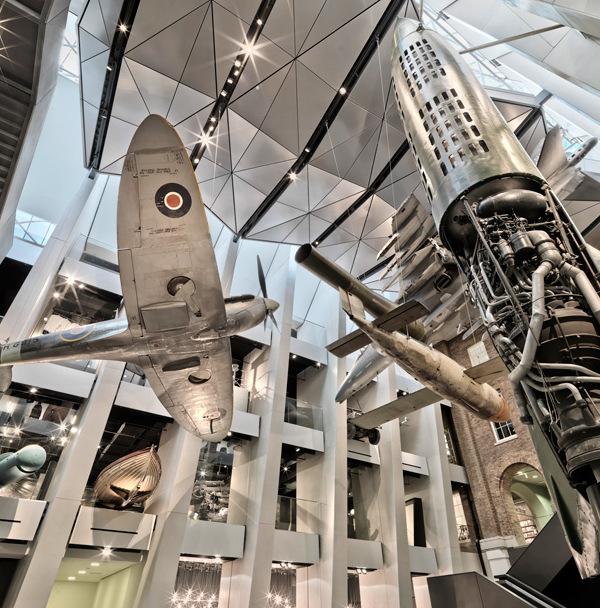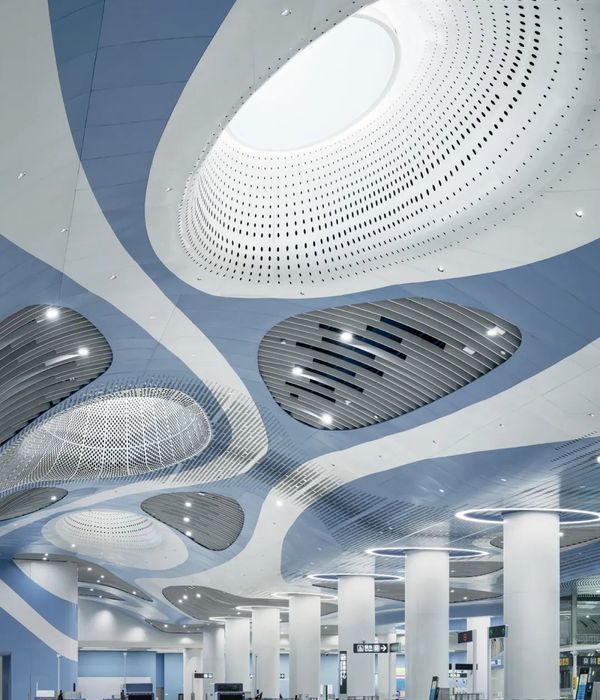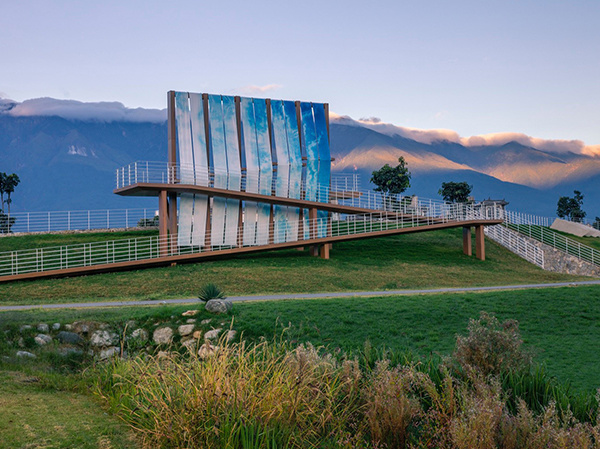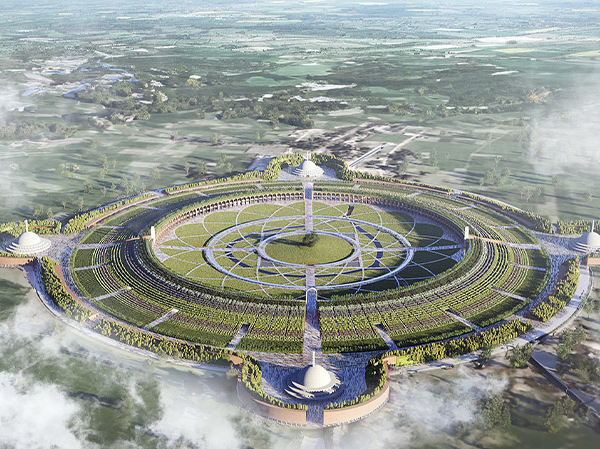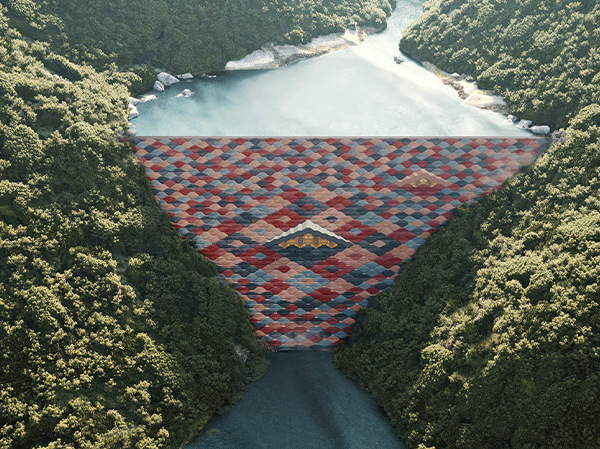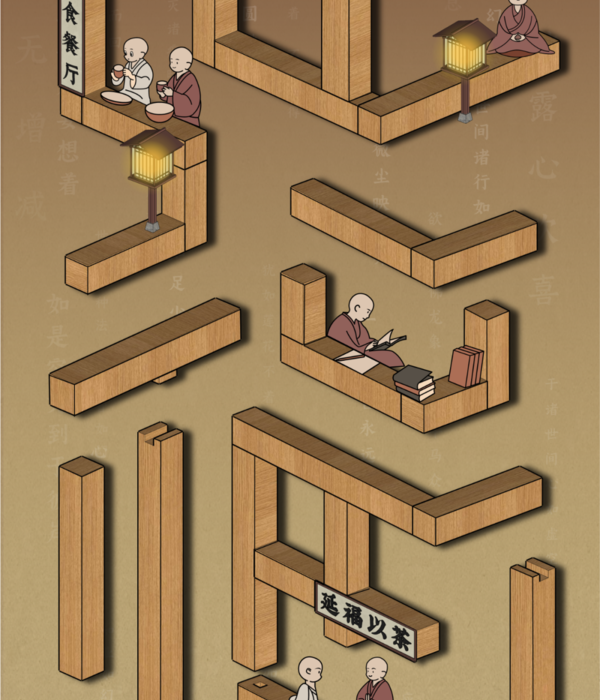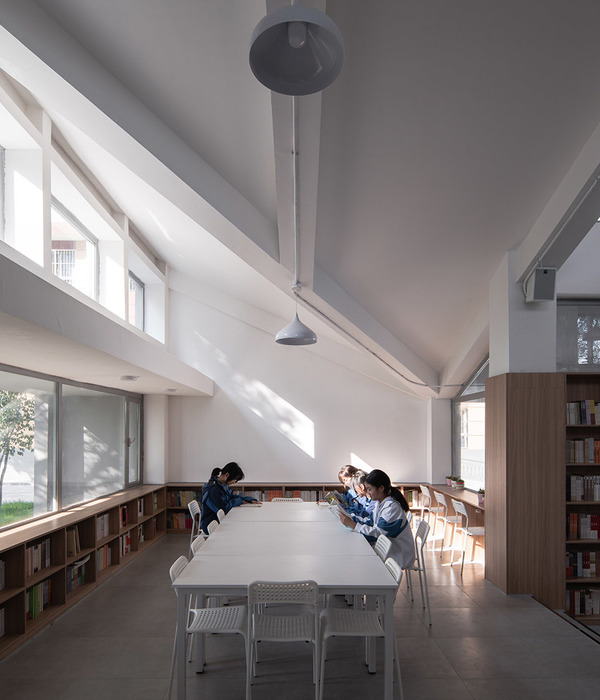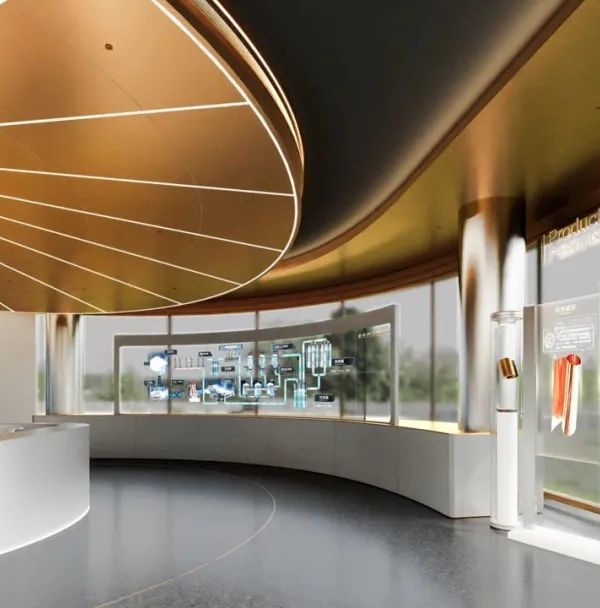Firm: Mesh Architecture office
Type: Landscape + Planning › Urban Green Space Transport + Infrastructure › Bicycles
STATUS: Under Construction
Boulevard 201’ was realized in MESH team as a 12000 sqm public space in Chai-Bagh villa town, located on the edge of Ab-Pari rainforest, overlooking the Caspian coastline. The whole villa town’s masterplan and DNA, including villa types and urban patterns were already designed by MESH and the boulevard was to be an extension of same concepts and DNA.
After studying the client’s and the users’ needs and scheduling for different zones and functions of the boulevard, including a health road, a bicycle road, green lanes in front of villas, vehicle roads, and areas for relaxation, sitting and enjoying the atmosphere, the next design challenge was to define a solution that eases the construction and modulates the whole 12000 sqm boulevard into repeating modules.
Designing a modular tile for paving the boulevard to be manufactured in the concrete workshop nearby and satisfying MESH’s green standards, was set to be a spine for the design process. The tiles were designed with multiple texture patterns to satisfy variety and in different size modules both in length and width (thirds and halves), to satisfy flexibility. There were designed 3 modules each consisting of 12 profiles to furnish the whole 500 meters long boulevard.
MESH’s main approach in developing the designed DNA into a whole and easily constructible design was to have construction details as the main design criteria. All the joints between different materials
were eliminated to avoid further difficulties in construction phase. Then the client’s great collection of old railroad timbers was used both to fill in the joints, and to design the boulevard’s fixtures including the road lights.
The jointless overlapping of the green zones with the tiled pavement, and the overgrowth of plants suspended from the parapets covering the villas, in combination with the smooth and delicate flow of water designed to be carried through the boulevard by eliminating some tiles, add to the atmosphere of the public space by associating feelings of agedness, nature, peace and relaxation. This atmospheric effect was MESH team’s main concept and how to translate it into a very modern and easily constructible design, was the design team’s main challenge.
The 3 designed modules were repeated randomly to cover the whole boulevard, and all the crossroads, where the modules would not fit, were designed separately as variations to the main modules. The resulting DNA was defined as a structural pattern to be referenced later for developing other roads and public areas of the villa town
{{item.text_origin}}

