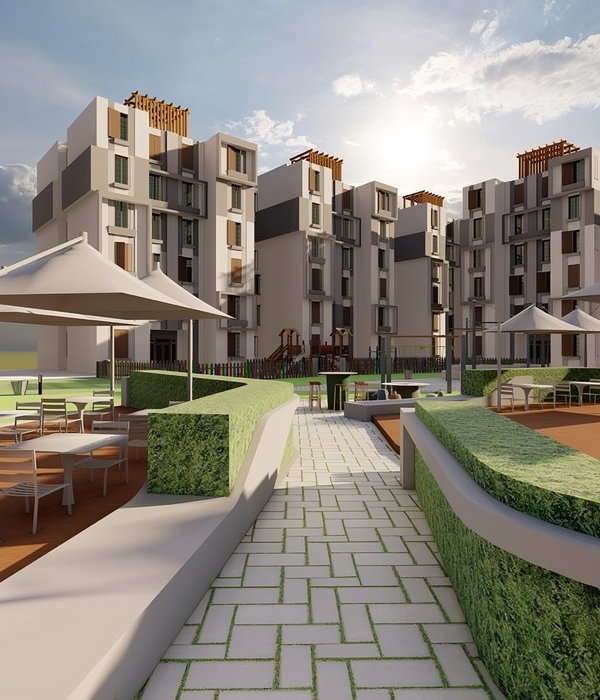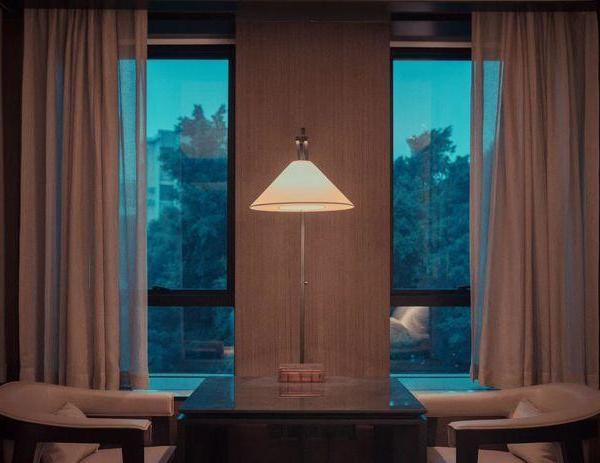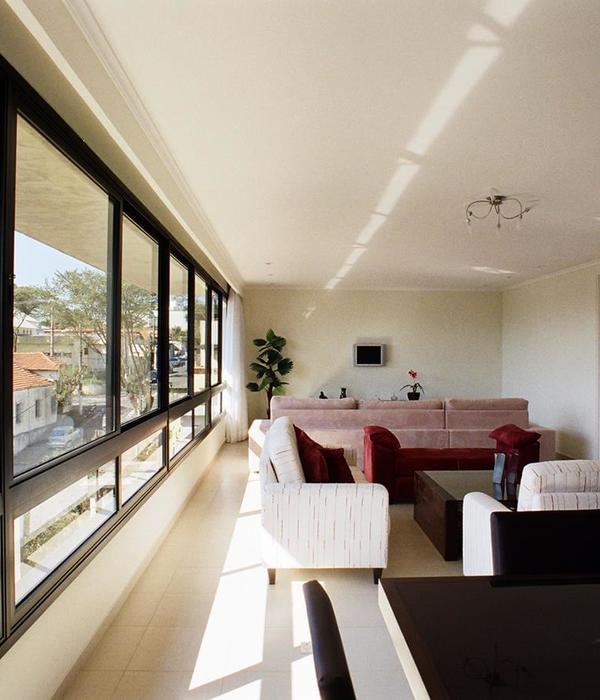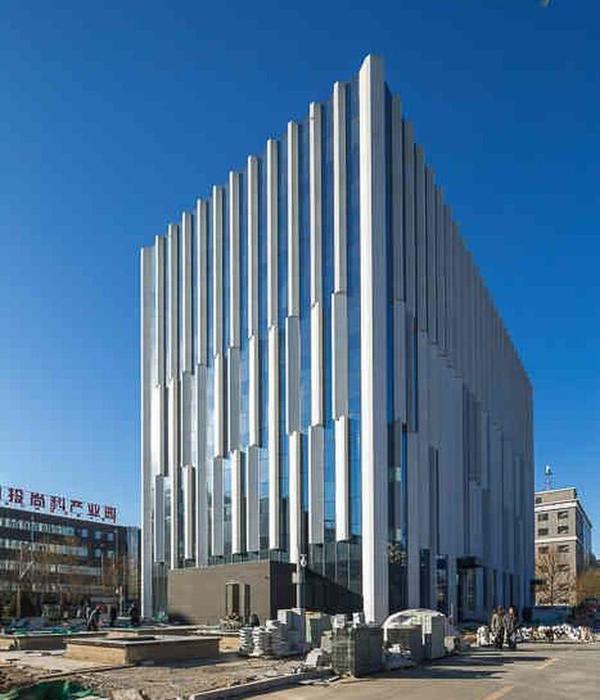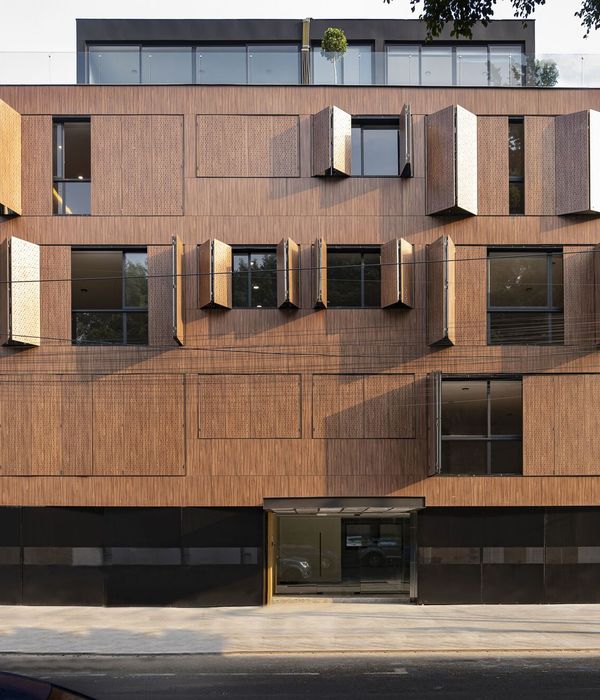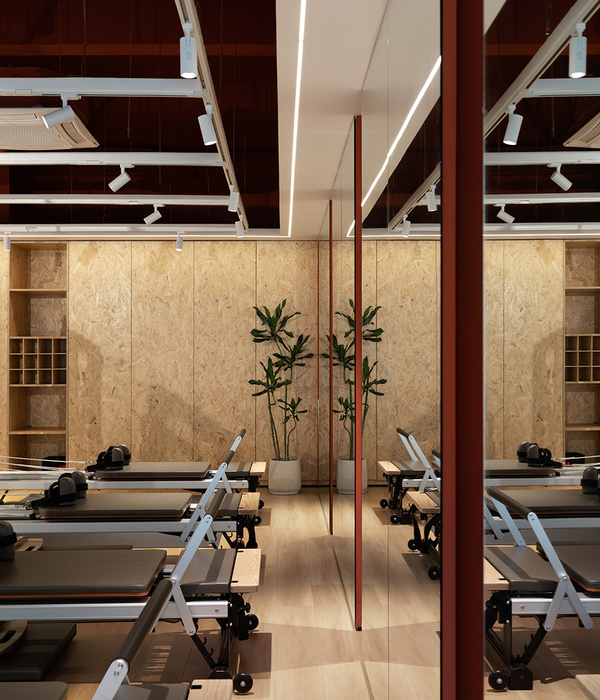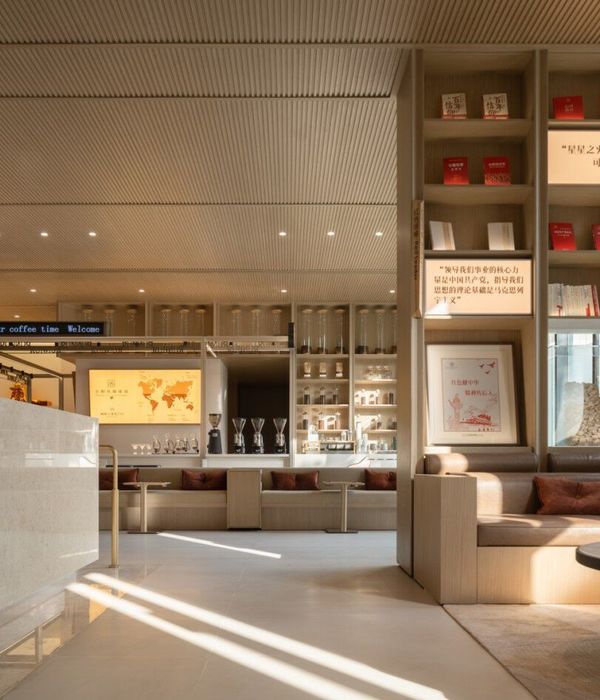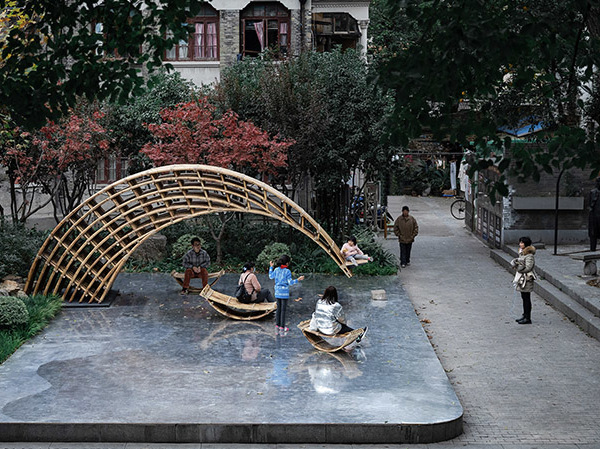位于尼泊尔蓝毗尼的拉玛格拉玛佛塔总体规划项目, 由博埃里事务所Stefano Boeri Architetti设计,该项目旨在增强拉玛格拉玛佛塔的地位,这是佛教世界最具代表性的地方之一,既是考古地点,也是朝圣地。拉玛格拉玛,位于尼泊尔西部帕拉西区,坐落于贾拉希河畔,距离佛祖诞生地蓝毗尼(Lumbini)向东仅50公里。这里坐落着佛教最重要的历史、文化和宗教圣地之一:拉玛格拉玛佛塔。实际上,这个佛塔是保存佛祖遗物的最后一个完整遗址。
The masterplan for the Ramagrama Stupa, designed by Stefano Boeri Architetti in Lumbini, Nepal, originates from the goal of enhancing one of the most significant representative places in the Buddhist world. Ramagrama is the municipality situated in Parasi district in western Nepal on the banks of the Jharahi River, just 50 kilometers east of Lumbini (the birthplace of Buddha). One of Buddhism’s most important historical, cultural and religious sites is located here: the Ramagrama Stupa is in fact the last site housing part of Buddha’s relics to remain intact.
▼项目概览,Overview © Stefano Boeri Architetti
拉玛格拉玛佛塔可以追溯到佛教传统的最早时期,如今呈现为一个绿色的土丘,上方有一棵雄伟的菩提树,它融合了四种不同的植物,反映了佛教核心教义的统一与和谐。多个组织和佛教社群致力于拉玛格拉玛佛塔的保护和可持续提升,目标是按照联合国教科文组织对世界遗产地点所设立的标准,保护这一具有非凡历史和文化意义的遗址。
The Ramagrama Stupa, dated back to the earliest period of the Buddhist tradition, presents itself today as a green mound, crowned by a majestic Bodhi Tree which integrates four distinct plant species, reflecting the unity and harmony of Buddhism’s core teachings. Several organizations and Buddhist communities have committed themselves to the preservation and sustainable enhancement of the Ramagrama Stupa, with the objective in mind of conserving this site of extraordinary historical and cultural significance, in accordance with the standards set by UNESCO for World Heritage Sites.
▼绿色空间象征着佛教教义内在的团结与和谐,Green Spaces symbolize the unity and harmony inherent in Buddhism © Stefano Boeri Architetti
▼生物多样性环形花园被设计成一个斜坡,种植8万株植物,The biodiversity Ring garden is designed as a slope with 80,000 plants © Stefano Boeri Architetti
博埃里事务所Stefano Boeri Architetti的总体规划与“佛塔”的历史和精神意义相一致-佛塔是容纳佛陀遗物的神圣结构-旨在强化拉玛格拉玛作为考古遗址和祈祷、冥想与和平场所的角色。该项目设想围绕着神圣的菩提树(一种佛教传统中的圣树,以其高度的生物多样性而著称),建造一个大型的和平草地,并保护仍然完好无损的佛塔,同时保持一种尊重性的距离,使考古遗迹能够为未来的研究提供便利。
Stefano Boeri Architetti’s masterplan in coherence with the historical and spiritual significance of the ‘stupa’ – the sacred structure housing Buddha’s relics – aims to enhance Ramagrama’s role both as an archaeological site and as a place of prayer, meditation and peace. The project envisions a large Peace Meadow around the sacred Bodhi Tree, a sacred tree of the Buddhist tradition characterised by a high level of biodiversity, and the still intact Stupa of Buddha, maintaining a form of respectful distance to make the archaeological remains accessible for future researches.
▼佛塔,The “stupa” © Stefano Boeri Architetti
斯特凡诺·博埃里先生,博埃里事务所创始人表示:“这个项目对我们来说是一个非凡的挑战:在佛教最神圣的地点之一创造一个有意义的祈祷、冥想和和平中心。为了尊重佛教经文中丰富的象征意义,我们提议在拉玛格拉玛佛塔周围创建一个拥有高度生物多样性的大型生物多样性花园环。这个花园环将围绕和平草地,为成千上万的僧侣、朝圣者和游客提供一个广阔的聚集和冥想区域,他们将接近菩提树和佛塔。由于其真正的普遍价值和跨文化、跨国家的合作性质,这个项目将成为尼泊尔正在进行的最重要的文化遗产项目之一。” “This project represents an extraordinary challenge for us: that of creating a meaningful center for prayer, meditation and peace in one of the most sacred sites of Buddhism. Respecting the very rich symbolism of Buddhist scriptures, we proposed to create around the Ramagrama Stupa, a large Biodiversity Garden Ring with a high biodiversity of plant species. It will surround the Peace Meadow, a wide gathering and meditation area for the thousands of monks, pilgrims and visitors who will approach the Bodhi Tree and the Stupa. Due to its truly universal value and collaborative nature across cultures and nations, this project will become one of the most significant ongoing cultural heritage projects in Nepal” says Stefano Boeri, founder of Stefano Boeri Architetti.
具体而言,为了增强这个地方的独特感,该项目提出了一种渐进接近圣地的方法:提供一系列强调拉玛格拉玛佛塔象征意义的空间,从标识四个进入方向的四个门户开始,一直到延伸中央的小山。
In order to enhance the perception of uniqueness of the place, the project proposes a gradual approach to the sacred site, providing a succession of spaces that emphasise the symbolic significance of Ramagrama Stupa, starting from the four monumental portals that identify the directions of access, up to the central hill.
▼标志着主要方向的纪念性大门,A monumental gate marking the main direction © Stefano Boeri Architetti
胥一波,博埃里中国的合伙人评论道:“设计超越了物理实现,体现了对佛教哲学和精神意义的尊重,营造了一个永恒的庇护所,在这里信仰与自然交织,人们可以在此找到慰藉、反思,以及与佛陀教义精神本质的深刻联系。” “Beyond physical realization, design embodies the respect for Buddhism’s philosophy and spiritual significance, fostering a timeless sanctuary where faith and nature interlace and where to find solace, introspection, and a deep connection tothe spiritual essence of Buddha’s teachings” comments Xu Yibo, Partner at Stefano Boeri Architetti China.
符合博埃里事务所Stefano Boeri Architetti的设计理念,即自然与建筑的融合,这个总体规划包括一个核心元素–‘和平草地’–被设想为一个用于沉思的开放空间,回响着曼荼罗,以唤起这个地方的象征性角色。这个直径600米的大型中央草地被一个环形的系统所环绕,包括文化空间和用于冥想与祈祷的区域,这些区域被生物多样性环形花园所覆盖。
In line with Stefano Boeri Architetti’s design philosophy of integration between living nature and architecture, the masterplan includes a central element – the ‘Peace Meadow’ – conceived as an open space for contemplation, with a design that recalls the mandala and the symbolic role of the place. The large central Meadow, 600 metres in diameter, is surrounded by a circular system of facilities, cultural spaces and areas for meditation and prayer covered by the Biodiversity Ring Garden.
▼核心元素“和平草地”,The core element “Peace Meadow” © Stefano Boeri Architetti
▼自然与设计的和谐交织,The harmonious interweaving of nature and design © Stefano Boeri Architetti
生物多样性环形花园被设计为一个斜坡,种植了80,000株来自70个不同品种的植物,植物品种选自佛祖诞生地德赖平原的本地种类,并以一条环形的高架小径结束,小径两旁有树木遮荫,以便提供对拉玛格拉玛佛塔的全面视角。考虑到当地的气候和环境条件,该项目特别关注为行人道路提供遮荫的问题,以确保僧侣和游客在一年四季和一整天中都能适当地使用这个空间。
The Biodiversity Ring Garden is designed as a slope hosting 80.000 plants of 70 different species, with plant varieties selected from native species to the Terai plain, the birth place of Buddha, and ending in a circular elevated pathway shaded by trees, in order to offer a full overview on Ramagrama Stupa. Considering the local climatic and environmental conditions, special attention was given in the project to the issue of shading the pedestrian paths in order to guarantee adequate use of the space by monks and visitors in all seasons and throughout the day.
▼祈祷空间沿着外缘组织,Prayer Spaces are organized along the outer edge© Stefano Boeri Architetti
在材料选择方面,新的祈祷、冥想和和平中心使用当地材料建造,旨在减少环境影响,回应当地砖块生产,并提升该地点的建筑传统。拉玛格拉玛佛塔规划项目代表了一个非凡的挑战:在佛教最神圣的遗址之一创造一个祈祷、冥想和和平中心,尊重佛教经文中非常丰富的象征意义,提出一个将成为尼泊尔文化遗产上最重要的项目之一的规划。
In terms of material choices, the new Prayer, Meditation and Peace Center is built using local materials, aiming to reduce environmental impact, recalling indigenous brick production and enhancing the architectural tradition of the site. The project for Ramagrama Stupa represents an extraordinary challenge: to create a center for prayer, meditation and peace in one of Buddhism’s holiest sites, respecting the very rich symbolism of Buddhist scriptures, to propose a project that will become one of the most significant on cultural heritage in Nepal.
▼冥想与反思的宁静空间,A peaceful space for meditation and reflection © Stefano Boeri Architetti
▼总平面图,Master plan © Stefano Boeri Architetti
年份:2023-2024 类型:总体规划,公共空间,景观优化 服务:总体规划 设计方:博埃里建筑设计事务所 合伙人:Stefano Boeri, 胥一波, Pietro Chiodi, Francesca Cesa Bianchi, Marco Giorgio 设计团队:Cecilia Picello(项目总监), Mohamed Hassan Elgendy,许吕宝,石楚瑜,余庆璇,于迪帆,黄逸涛, 鲍印心,付太木子 顾问:Matheus Cartocci(东方哲学),Laura Gatti(植物学专家)
YEAR:2023-2024 Typology:Masterplan, Public Space, Landscape Enhancement Services:Masterplan CREDITS:Stefano Boeri Architetti Partner:Stefano Boeri, Yibo Xu, Pietro Chiodi, Francesca Cesa Bianchi, Marco Giorgio Design team:Cecilia Picello(Project Director),Mohamed Hassan Elgendy, Xu Lyubao Shi Chuyu, Yu Qingxuan, Yu Difan, Huang Yitao, Bao Yinxin, Taimuzi FU Consultants: Matheus Cartocci (Eastern philoshy); Laura Gatti (botanical expert)
{{item.text_origin}}



