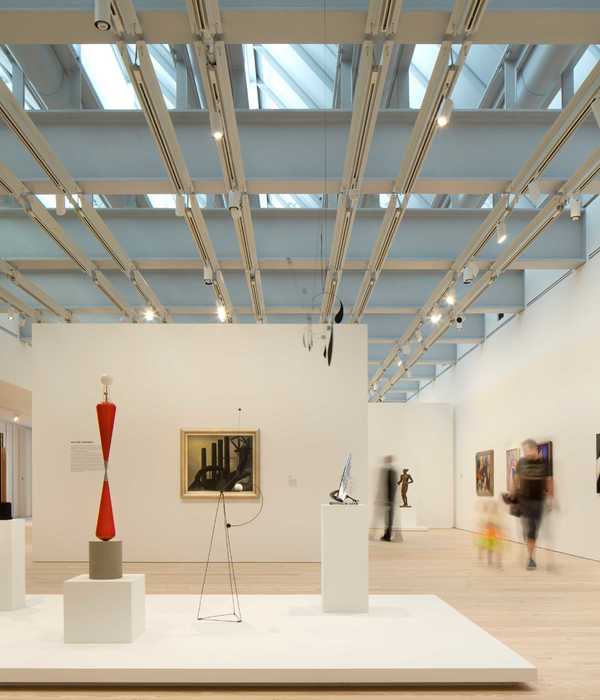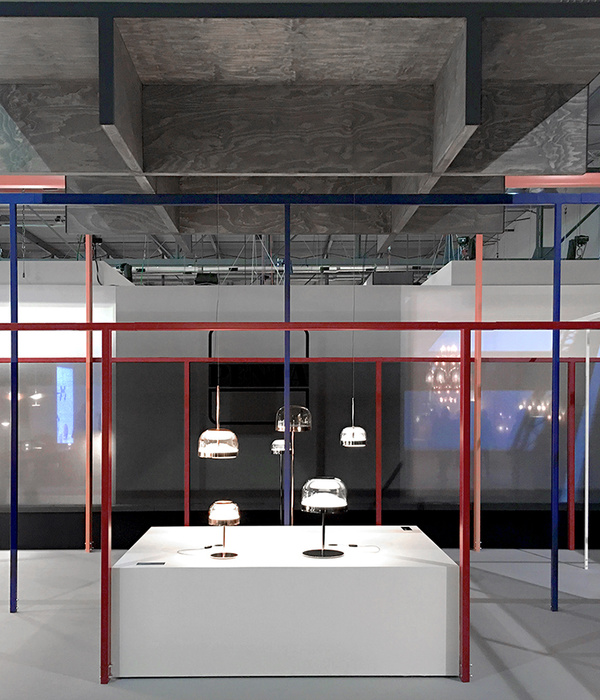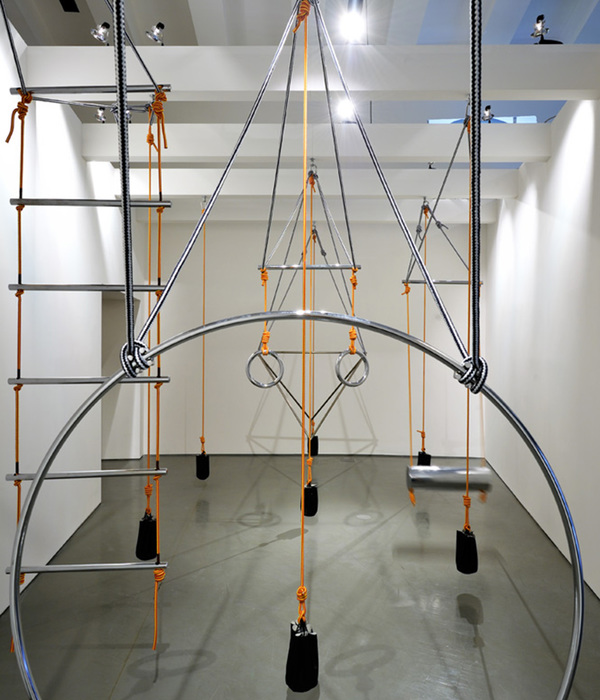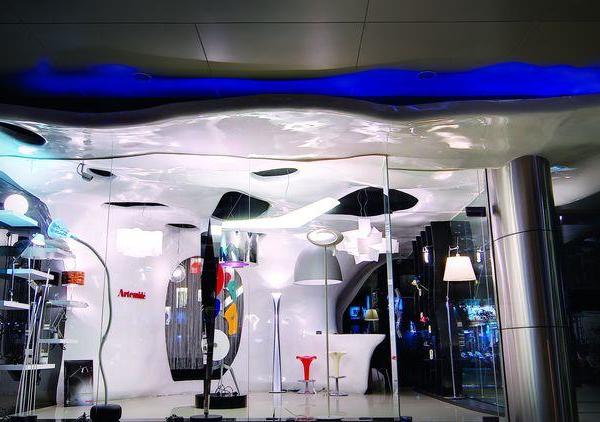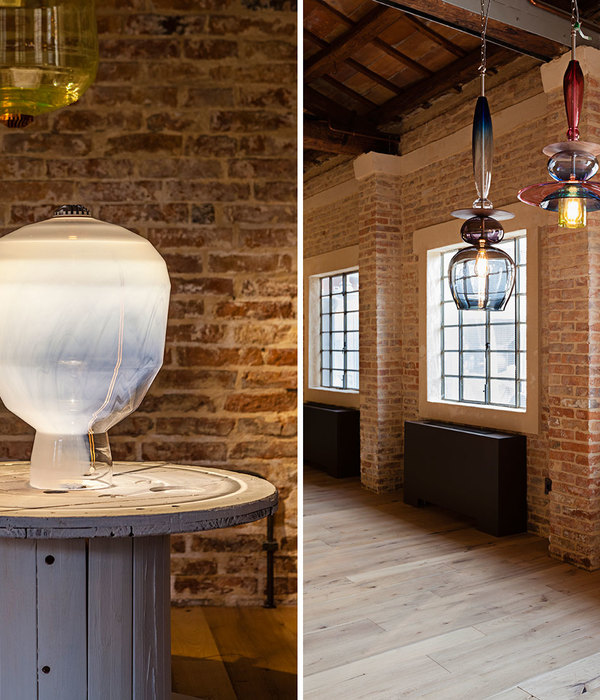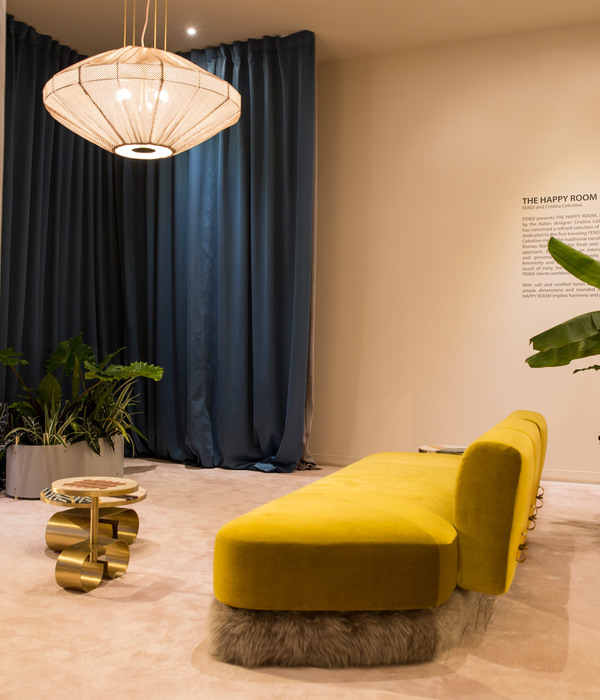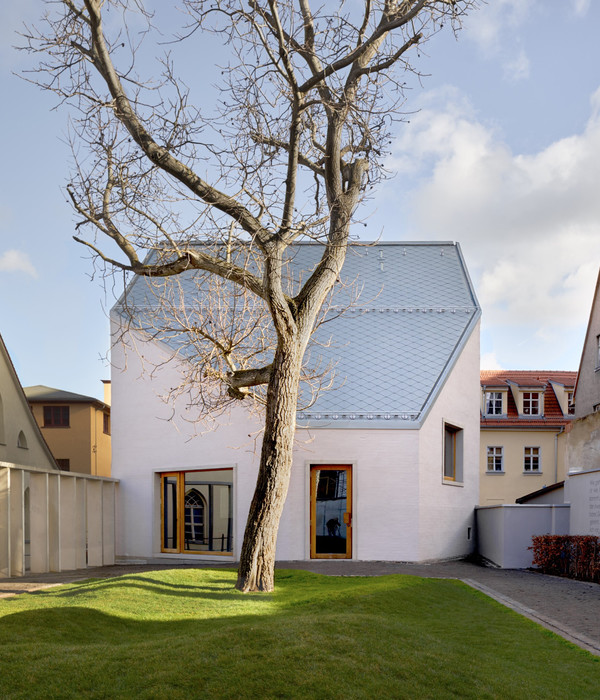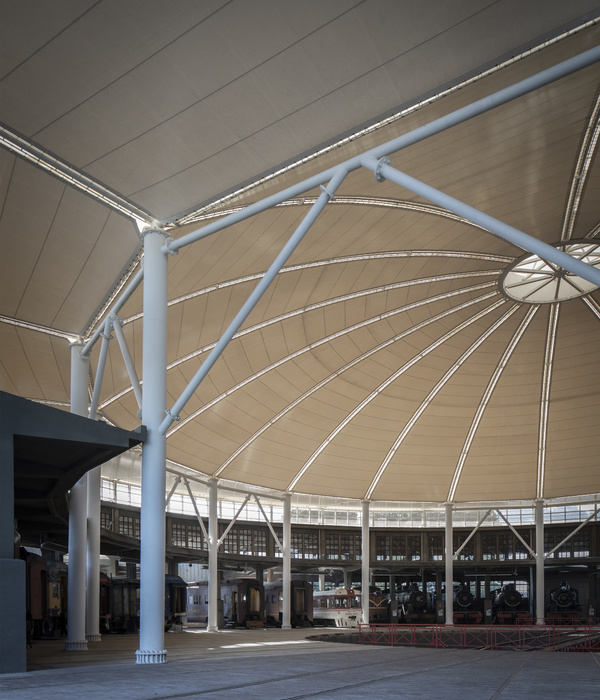伦敦奥运会篮球馆是奥运会历史上最大的临时场馆。其位于北端的高地,非常醒目。这里有12000个座位,将举行篮球,手球,轮椅篮球和轮椅手球比赛。虽然预算紧张,但是并不妨碍篮球馆成为2012伦敦奥运会最具视觉冲击力的建筑。
在可持续性思想的指导下,这个世界一流场馆的结构可以方便的组合,拆卸,回收,再利用。创新的经济方案让简单轻巧的建筑构件代替以往的混凝土结构,场馆只用了短短的6周时间便安装完毕。
场馆高30m,面积两万平方米,外敷可回收PVC膜,膜在后面的结构的作用下形成优美的起伏。透光的外表皮可以使得场馆在白天可以非常少的依赖人工照明。同时建筑师和灯光艺术家还合作了一个
夜间灯光动态照明项目,灯光照在白色的膜上形成让人眼花缭乱的效果,这个灯光安装也是奥林匹克公园最大的灯光安置项目。
热身场所,餐饮等等附属用房,都安排在这个场馆之外的其它临时建筑内。
中国有记者曾经问道:隔壁的手球馆是永久性的,篮球馆为何赛后就要拆了?伦敦方面回答说:伦敦已经有一座现代化的篮球馆了。在英国,篮球并不流行。花大价钱造一座利用率不高的场馆,奥运之后,如何利用它是个难题,还不如在建造时就采用节约型材料,以便于将来拆除。我相信,在“节约办赛”方面,我们给了国际奥委会一个很好的启示——大场馆,也是可以方便拆除的。
Wilkinson Eyre Architects
London 2012 Basketball Arena
The Basketball Arena by Wilkinson Eyre Architects is one of the biggest temporary venues ever erected for any Olympic and Paralympic Games and the third largest venue in the Olympic Park. Located on high ground at the north end of the site, and clearly visible from various vantage points in the Olympic Park, the Arena will provide 12,000 seats for the basketball heats and handball finals, as well as 10,000 seats for the wheelchair basketball and wheelchair rugby competitions. Despite a tight budget, the Arena is set to be one of the most iconic and visually dramatic buildings of the 2012 Games.
The brief called for a structure that was simple to erect but also provided a world‐class sporting venue for some of the most popular Olympic events. Alongside these factors, sustainability was a key driver in the building’s design: the arena has been made out of robust individual components that can be easily dismantled and subdivided for reuse, with over two‐thirds of the materials and components used on the project identified for reuse or for recycle.
Wilkinson Eyre has used an architectural language that remains distinct from the surrounding permanent venues, overtly celebrating both the best of British engineering and the temporary nature of the structure through innovative and economic structural and cladding solutions.Lightweight,simple building components have been used instead of a concrete structure usually found in stadia architecture, allowing the Basketball Arena’s steel frame and cladding to be constructed in just six weeks.
The 30m‐high rectangular volume (the equivalent of a seven‐storey building) is made out of a steel portal frame and wrapped in 20,000 sqm of lightweight phthalate‐free and recyclable PVC. This translucent bespoke cladding is stretched across minimal steel framing modules that push the fabric out and create an elegant and three‐dimensional undulating pattern across the facades.
The roof fabric includes an interwoven blackout layer that eliminates daylight during game sessions and maintains fully controllable artificial lighting for the media. The external walls are translucent, allowing daylight to filter through during the day and artificial lighting to be visible in the evening.
The variation of surface qualities used throughout the structure help animate the building’s exterior, with the expression of the building being derived from the play of sunlight and night‐time theatrical lighting across the fabric surface. Wilkinson Eyre worked with United Visual Artists, specialists in concert lighting and installations, to create lighting and colour‐changing effects for the evening games. The result is a dynamic illumination which, at night, transforms the white surface into a variety of saturated colours and strong silhouettes of the sub‐structure, creating the biggest light installation on the Olympic park.
Modular accommodation units that serve as the back of house areas are located outside the Arena volume, which also shares LOCOG overlay facilities with the Velodrome and BMX Track. These will include warm‐up courts and areas for catering, security, waste management and the media.
Wilkinson Eyre worked Sinclair Knight Mertz (project management, structural and MEP consulting) and sports consultants KSS on the project.
Here’s some more information from the Wilkinson Eyre Architects:
London 2012 Basketball Arena
Project Overview
Location: Olympic Park, Stratford, London
Type of Project: London 2012 Olympic Venue – Temporary structure
Venue Capacity: 12,000 seats
Commenced on site: October 2009
Practical completion date: June 2011
Building Data
Dimensions: Height: 35m Length: 115m Width: 100m
Sire Area: 16,000 m²
Gross Area: 11,500 m²
Floor plate area: 10,950 m²
Additional usable space: 3,120 m² (Back of House)
Cladding: 20,000 m² PVC membrane
Structure: 1000 tonne demountable steel structure
Form of contract: NEC/ Option A
Project Team
Client: Olympic Delivery Agency
Architects: Wilkinson Eyre Architects
Director: Jim Eyre
Associate Director: Sam Wright
Robert Haworth, Ivan Subanovic, Vajini Pannila
Project team: SKM with Wilkinson Eyre Architects and KSS Design Group
Structural/ Building Services/ Civil Design
and overall Project Manager: SKM
Sports Architect: KSS Design Group
External lighting – concept: United Visual Artists.
Quantity surveyor: JLAB
Contractor: Volker Fitzpatrick
Structure and Envelope: Barr Construction (Glasgow)
Foundations and Drainage: Morrisons
Temporary seating supplier: Slick Seating (Redditch)
Roofing, infill fabric and cable structure: Base Structures Ltd (Bristol)
Mechanical and Electrical engineering: Mitie
Fit-out: Fitzpatrick
Temporary accommodation: McAvoy (Dungannon)
Acoustics Consultant Sandy Brown
MORE:
Wilkinson Eyre Architects
,更多请至:
{{item.text_origin}}

