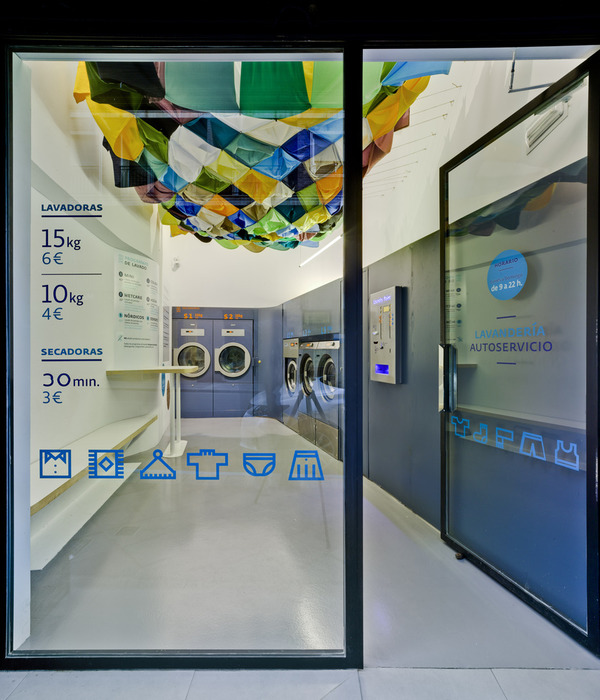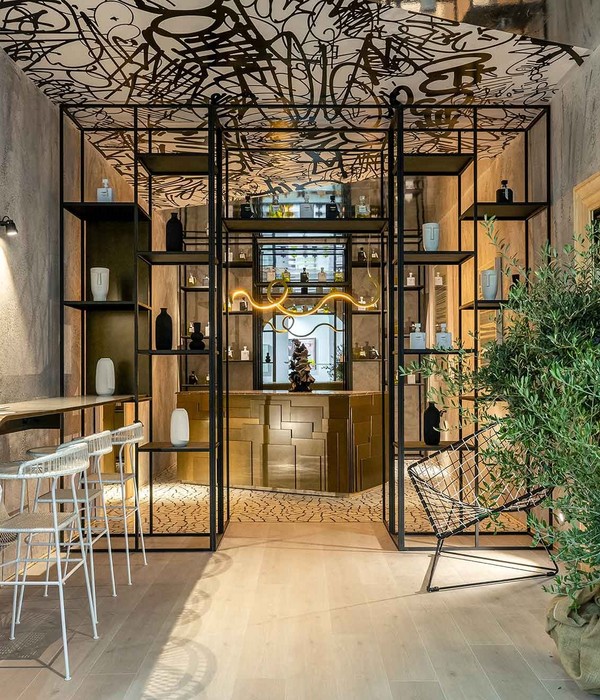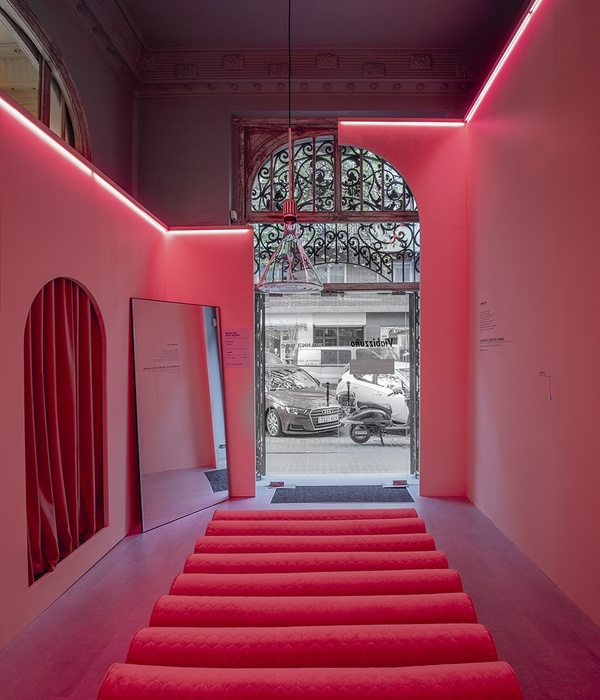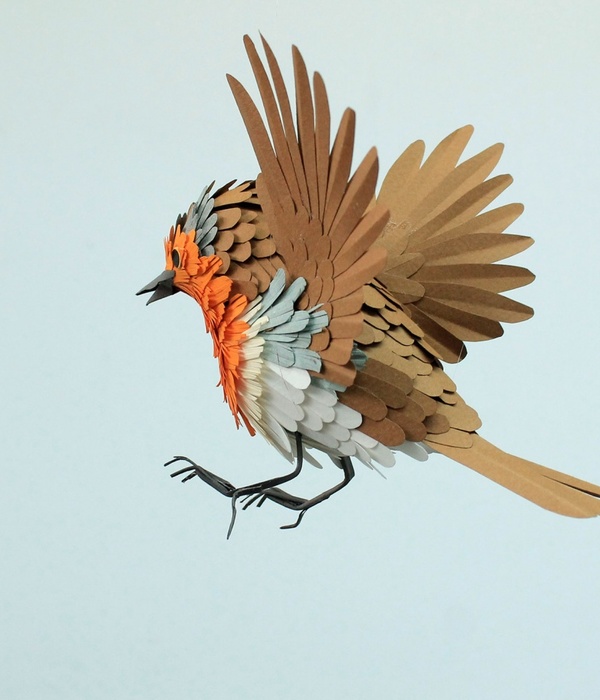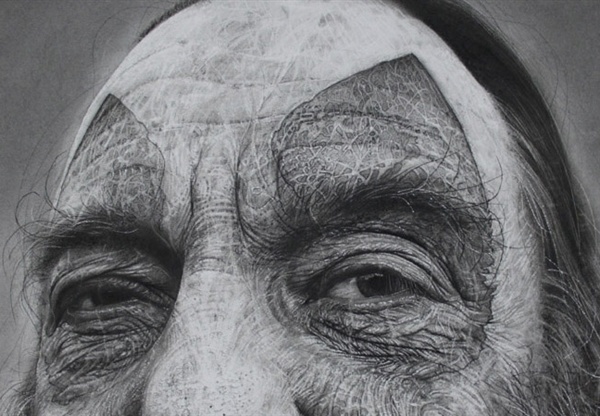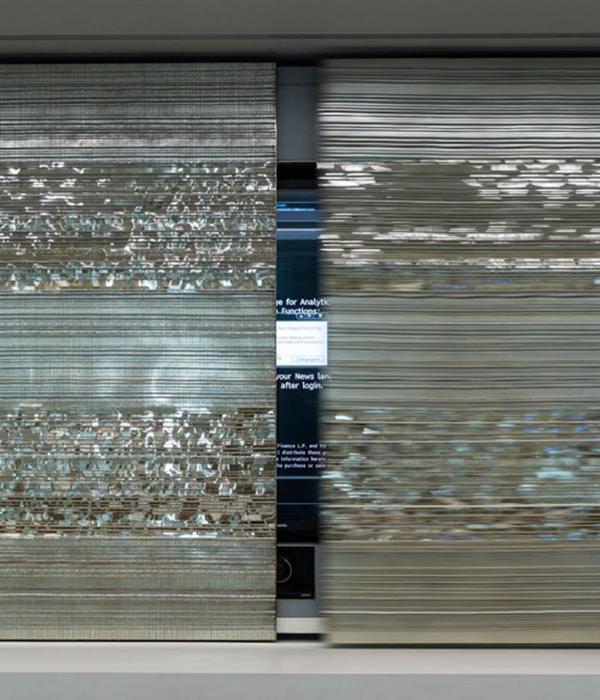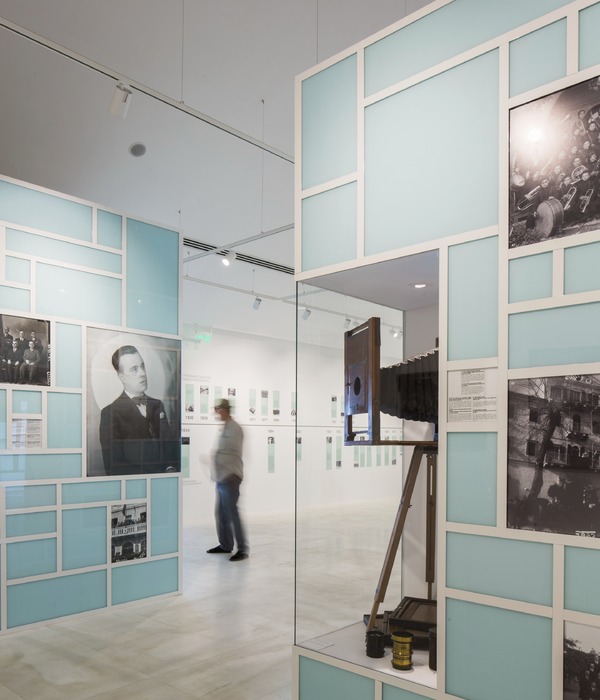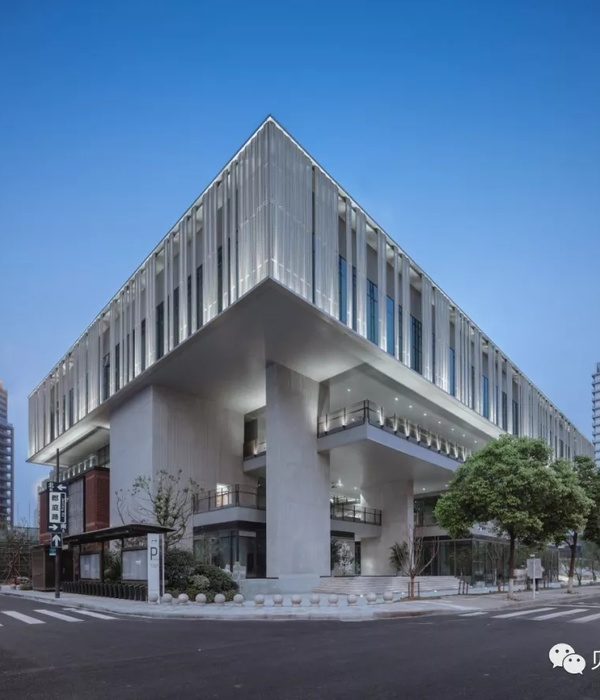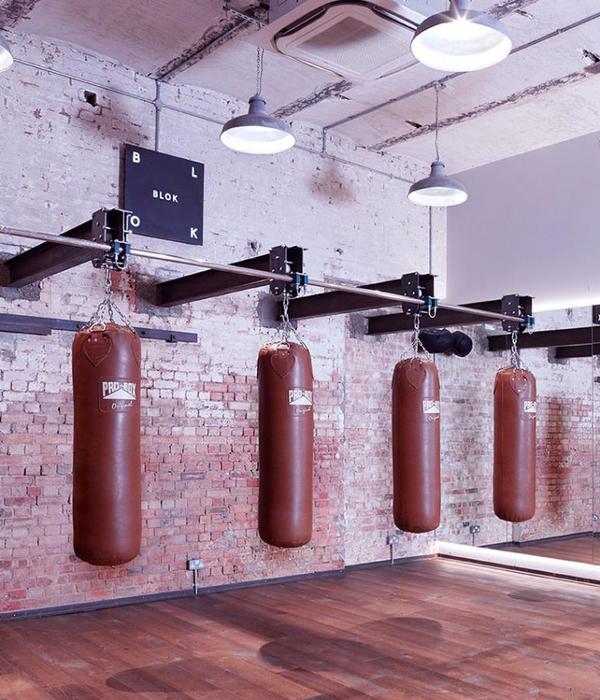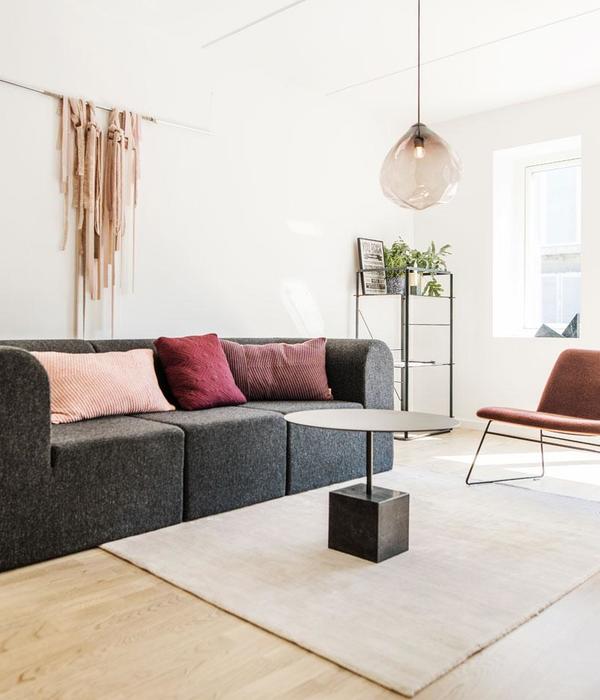Architect:Atelier ST
Location:Eisleben, Germany
Project Year:2016
Category:Private Houses
The concept for the new Lutherarchiv in Eisleben follows the idea to create a new organic building unit on basis of the existing object. Against the contradiction of erecting a new building within an old one, a new whole was created. The building does not deny at all its heritage and its history as a part of the historic city structure of Lutherstadt Eisleben. At the same time the redesigned building possesses a precise and maybe even unusual autonomy that provides the cityscape and especially the street new impulses - a building representing a contextual solitaire, so to say.
Apart from the four external walls the existing building Seminarstraße 2 was completely demolished. The external staircase facing the back garden was completely knocked down. The facade towards the street was restored to its original look with a four-axle structure of both levels (ground level and upper floor). Since the old building would not have been able to provide the entirety of the needed space for the archives; the existing building volume was supplemented by room on the garden side. The two external corners of the existing wall towards the yard were extended to the corner points of the former staircase extension. The new-ridged roof on basis of the historic roof pitch is in reference with the roof contour lines of Eisleben that is characterised by large scale and deep drawn, steep roofs.
There are no coincidences at the Lutherarchiv. Instead form and shape follow the demands of the building and the city. Only this way something new takes shape – form follows history. The visitor is surprised by a generosity inside the building that could only vaguely be discerned form the big facade openings on the garden side. The exploration of the Lutherarchiv begins in the Schöpfungsgarten (garden of creation) through a prominent entrance located deep inside the wall. The exaggerated two story foyer transforms the two story staircase located earlier on this point into an expressive and atmospheric room. Under the steep ridged roof it establishes references to the gardens, the sky and the interior space. On the ground floor adjacent to the foyer are public rooms, which are altogether barrier free. A single, large sized window provides the seminar room with a reference to the garden of creation – a garden window. This window is aligned to not only give a view of the garden but more specifically of the ensemble of houses of Luther’s birthplace.
The library and the depot rooms are located in the upper floor and can be reached from the foyer via a generous staircase construction. The construction of the Lutherarchiv is based on a homogeneous reinforced concrete structure for walls, ceilings and roof. New fundaments are the base of this reinforced concrete structure - for the old building volume as well as for the aquifer area. The external walls have been constructively integrated into the new supporting structure with reinforced concrete ceiling joist, ring beams and bearers. The existing external walls have been cleared off of finery and grout exposing the actual materials of the external walls like brick and slag stone. Afterwards the exposed wall surfaces have been coated with a thin slaked lime that leaves the different structures visible and protects them. To intensify the organic unity of the differentiated surfaces, new and existing external walls have been coated with a protecting, light silicate glaze.
The interior floors are made of light coloured fair-faced floor screeds. These durable materials combined with dark oak windows and doors, as well as oak furniture and interior oak doors together create a timeless and pleasant room atmosphere.
▼项目更多图片
{{item.text_origin}}


