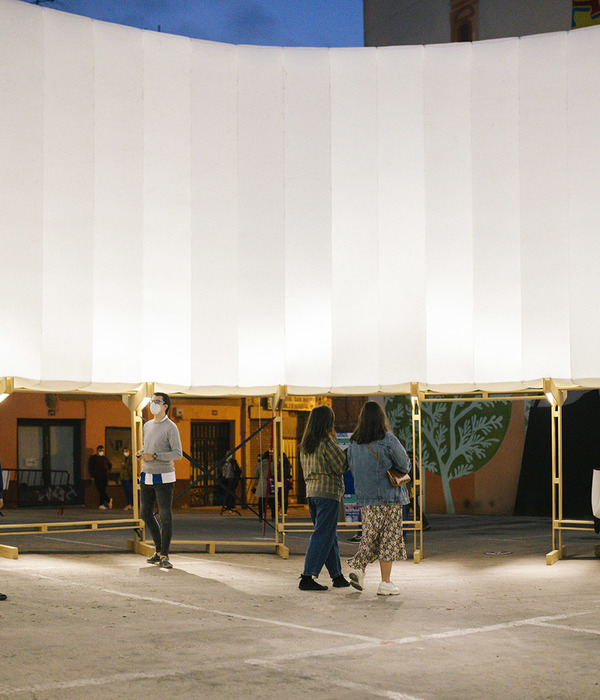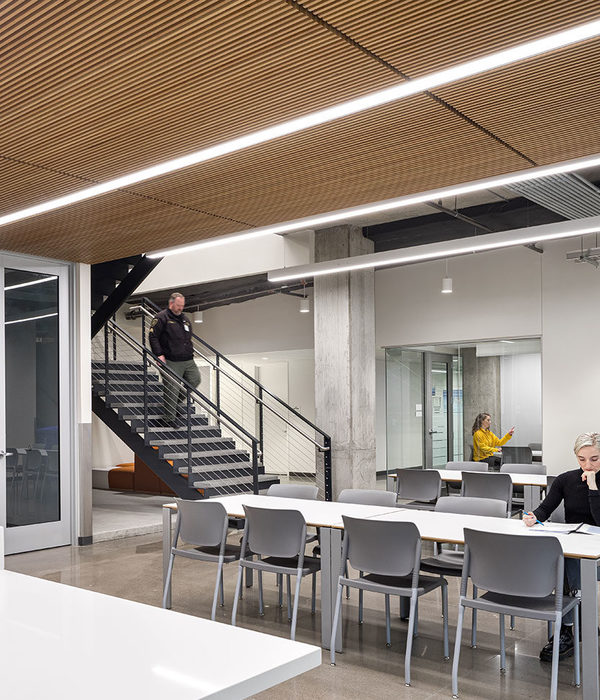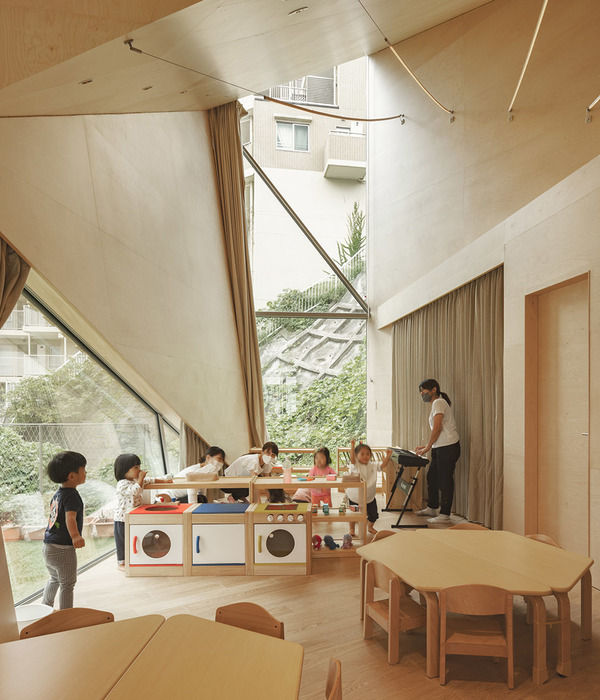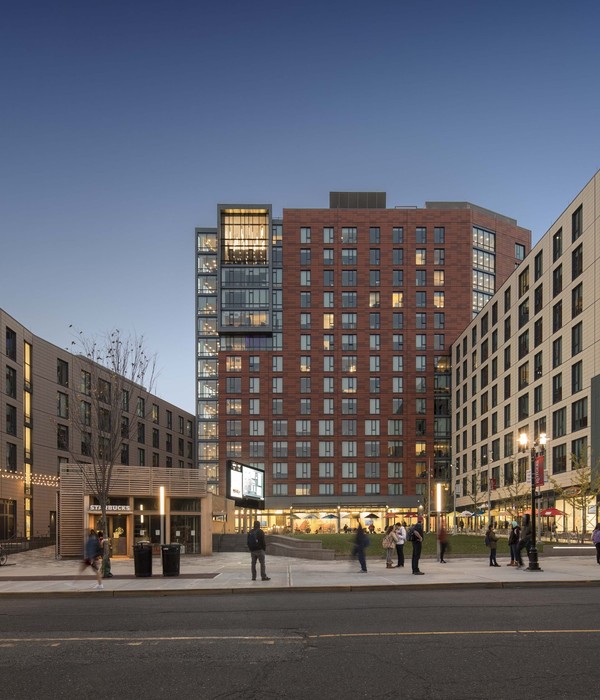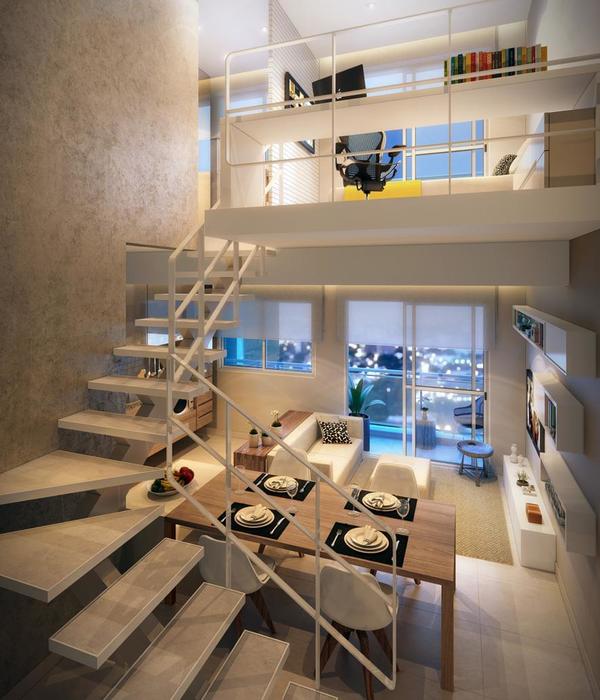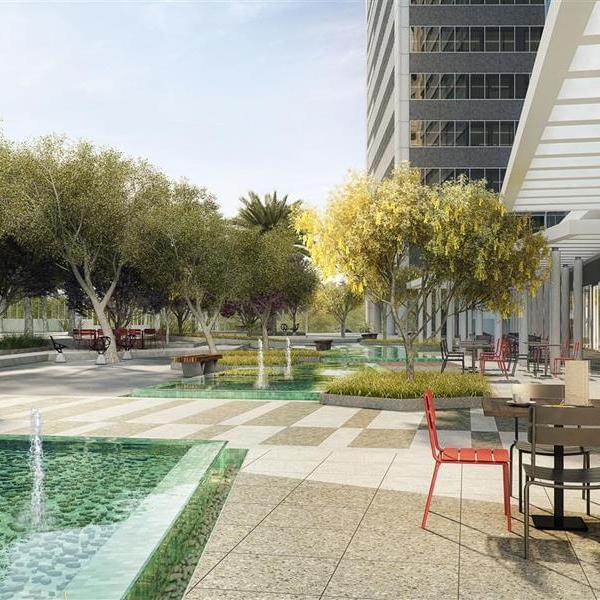© David Frutos
(C)戴维·弗鲁托斯
架构师提供的文本描述。该项目首先将7台巨大的机器(4台洗衣机和3台烘干机)放置在32m2和5.5m高度的狭小不规则空间中。我们的目标是,从一开始,就设计一个舒适的空间,在那里等待洗衣的准备,以及创造一个强大的品牌概念,使客户能够在未来的商店设计中复制同样的概念。
Text description provided by the architects. This project begun with the task of placing 7 huge machines (4 washing machines and 3 dryers) in a tiny and irregular space of 32m2 and 5.5m height. Our aim was, from the very beginning, to design a pleasant space where to stay while waiting for the laundry to be ready, as well as to create a powerful brand concept so that the client could copy the same concept in the design of future stores.
Floor Plan
由于冲床的尺寸小,机器产生的噪声大,因此很有必要注意声学的要求。为了满足所有这些要求(噪音、空间不足和品牌概念的需要),我们提出了设计晾衣绳的想法。一百件挂着的t恤衫编成了一个拱顶,起初它可以作为一个声学天花板,但同时也提供了一个强大的品牌概念,而不带走地面的任何空间。
Due to the small dimensions of the launderette and the great amount of noise produced by the machines, it was very necessary to pay attention to the acoustic demands. In order to fulfill all these requirements (noise, lack of space and need of brand concept) we came up with the idea of designing a clothesline. A hundred of hanging t-shirts plaited defining a vault that, in the first place would work as an acoustic ceiling, but would also provide with a strong brand concept without taking away any space at the ground level.
© David Frutos
(C)戴维·弗鲁托斯
平面图上的安排是把所有七台机器放在空间看起来整洁、干净和更宽的地方。因此,决定商店主要空间的墙壁是通过跟踪多边形曲线来建立的,这有助于创造一个愉快的、均匀的空间。
The arrangements on the floor plan consisted on placing all seven machines in a way the space would look tidy, clean and wider. As a result, the walls defining the main space in the store are built by tracing a polygonal curve which assists on the idea of creating a pleasant homogenous space.
Architects Antonio Maciá A&D
Location Elx, Alicante, Spain
Category Services
Design Team Ana Mora Vitoria, Ana Melgarejo, Rafael Zarza, Miguel Manzano Olmos, Laura Mora Vitoria, Carmina Revert. Architect
Director Architect Antonio Maciá Mateu
Area 32.0 sqm
Photographs David Frutos
{{item.text_origin}}



