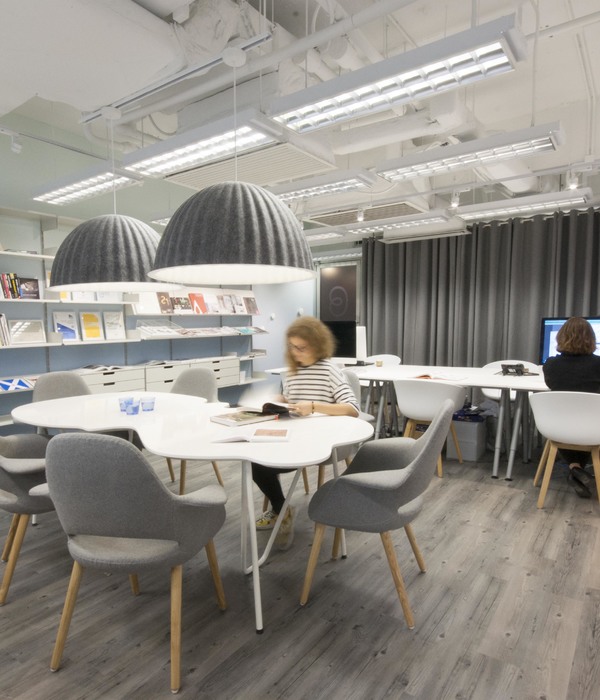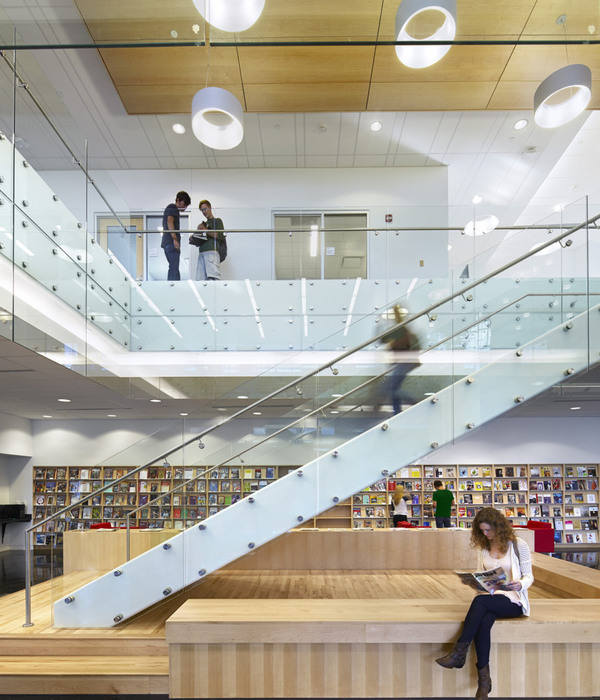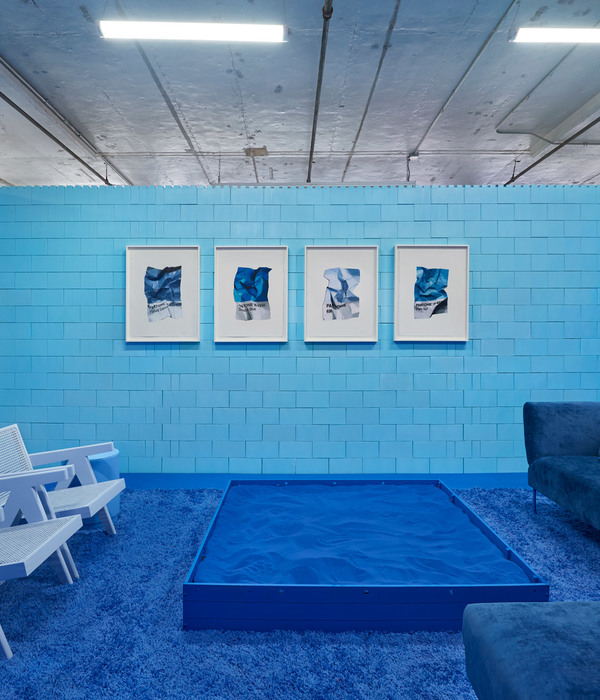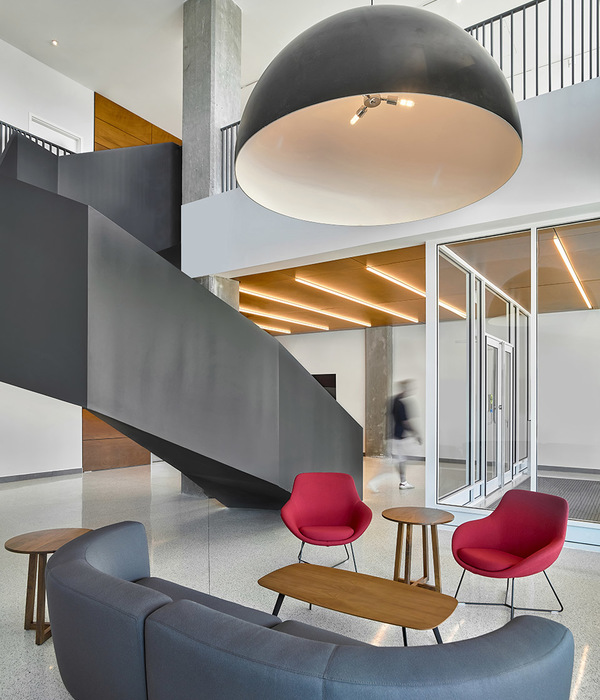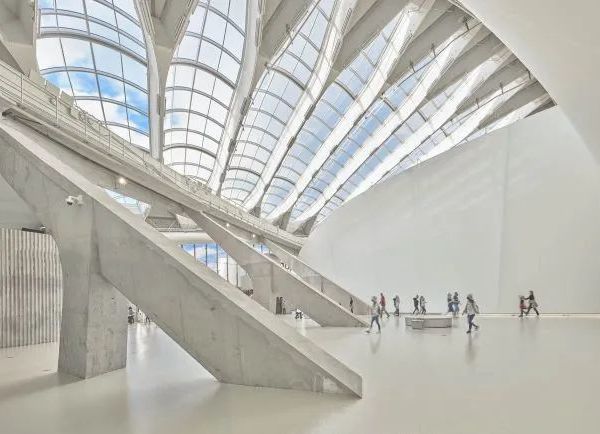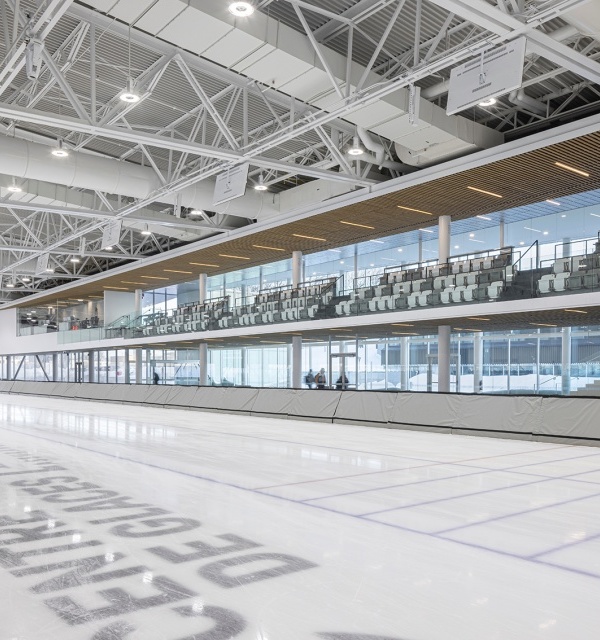Studio Shito was comissioned the design and construction of a new Yoga center by DiR, the popular brand of gyms throughout Barcelona. A 400 sqmt venue, located in Ciutat de Balaguer, 19, in Barcelona, served the occasion for the company to update its brand.
The goal of the project is to produce spaces where material, furniture, lighting and colors suit and embrace the performing of Yoga, easing transitions along the course within the place. Those are close, relaxed spaces that enable the user to drift away from the busy life in the city to gradually reconnect with the consciousness of the own body and mind.
The itinerary begins in the lobby, where exterior light is allowed in to invite the user to enter a relaxing, clear space, with solid wood furniture containing all machinery for the access. Once inside, the social lobby further diminishes the nuisance from the outside by adopting an even more constrained, human-fitted scale and tone in its design. The dressing room and lockers are neutral-toned, with cozy, warm corners and carefully detailed signalling that allow the user to ultimately leave the city and enter the comfortable clothing for the practice of Yoga. Last, the access into the Yoga room happens through wooden framing, a clean and serene space, fresh and spirited.
The new image for the brand consciously dresses natural materials, delivering a main position to pine wood. The carpenter-designed furniture aims to find both balance and imbalance, cornerstones of the underlying philosophy in Yoga.
Furniture and lighting have been chosen for fabrics, wood, noble, pure, natural materials, with a careful selection of local designers, highlighting the work of some broadly renowned catalan providers such as Santa&Cole, Lagranja Design and Calma House.
[ES]
La cadena de gimnasios del DIR encargaron a Studio Shito diseñar y proyectar el nuevo centro de Yoga de la cadena. Un local de 400 m2, situado en la calle Ciutat de Balaguer 19 de Barcelona, en el que la empresa especializada en fitness, ha querido implantar un cambio de imagen.
El objetivo del proyecto es la generación de espacios donde los materiales, el mobiliario, la iluminación y los colores acompañen la práctica del yoga, generando una transición tranquila en el recorrido. Se trata de espacios relajados y acotados que permiten que el usuario pueda dejar en la calle el ritmo de vida ajetreado para ir conectando, poco a poco, con el cuerpo y un espacio mental sereno.
El recorrido empieza en la zona de acceso, donde la luz del exterior invita a entrar a un espacio relajado y claro, con muebles de madera maciza que incorporan toda la maquinaria de acceso. Una vez dentro, la zona social sorprende por su calidez y su escala doméstica, que permite empezar a dejar atrás el ruido de la calle para así continuar el recorrido hasta el vestuario. Allí, encontramos un espacio neutro y sereno, con puntos cálidos y acogedores, detalles en la señalética que permiten, literalmente, dejar la calle fuera y enfundarse la ropa cómoda que permitirá llegar a la conexión cuerpo-mente necesaria para el ejercicio. Finalmente, se accede a la sala de yoga a través de carpinterías de madera, un espacio limpio, sereno, sin distracciones, con corazón y aire.
La nueva imagen busca la absoluta presencia de materiales naturales, dando a la madera de pino el máximo protagonismo. El mobiliario diseñado a medida para cada uso del centro, busca el equilibro y el desequilibro, ambos pilares fundamentales del yoga.
Los elementos mobiliario y la iluminación han sido seleccionados especialmente con tejidos, madera, materiales nobles, naturales y puros, buscando además potenciar el diseño Km0,es decir, se busca dar lugar a lo hecho en casa, contando con firmas de diseño catalanas ampliamente reconocidas, como Santa&Cole, Lagranja Design y Calma House.
{{item.text_origin}}



