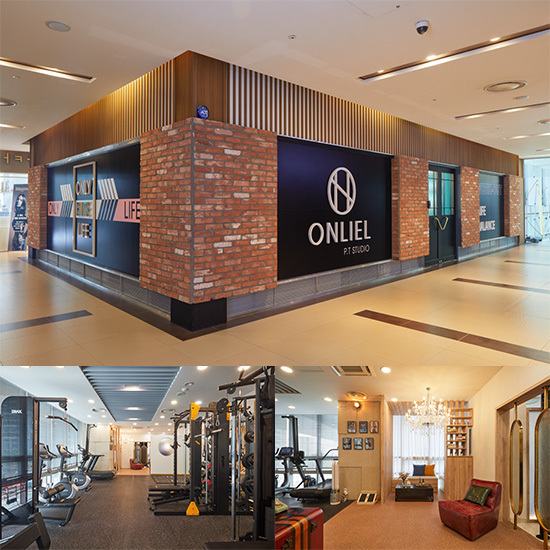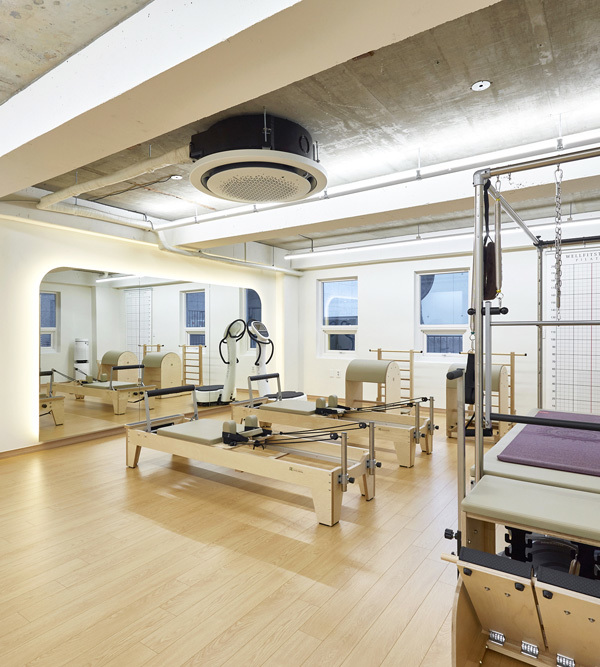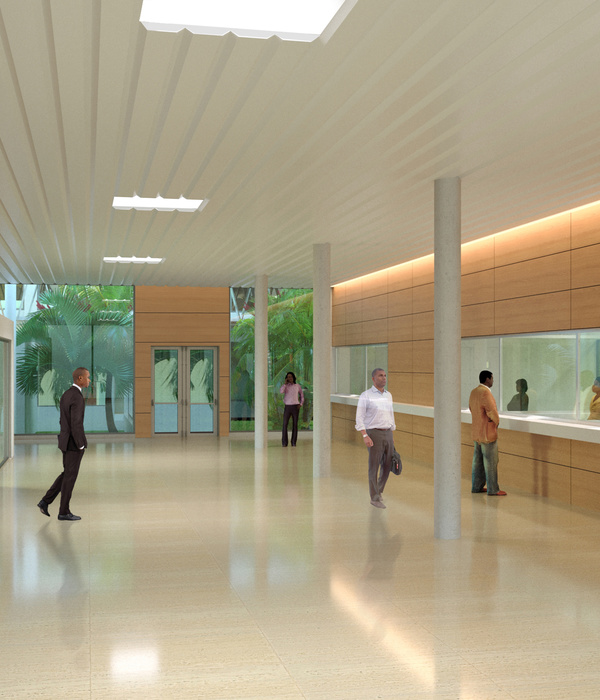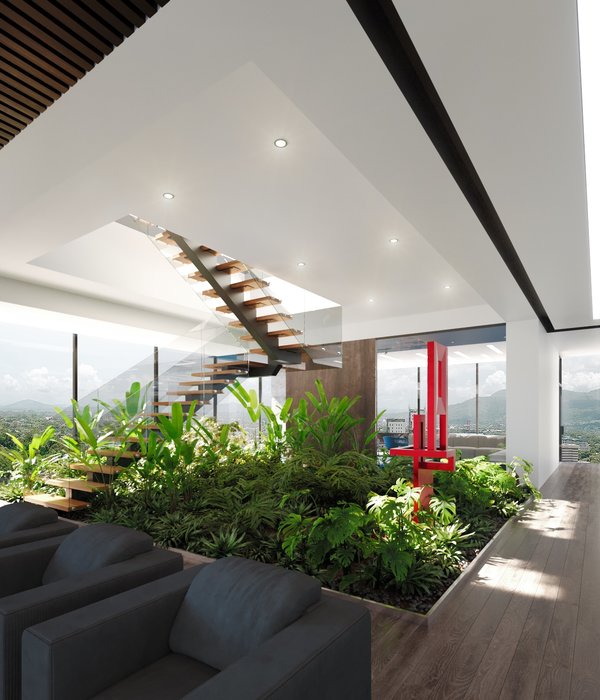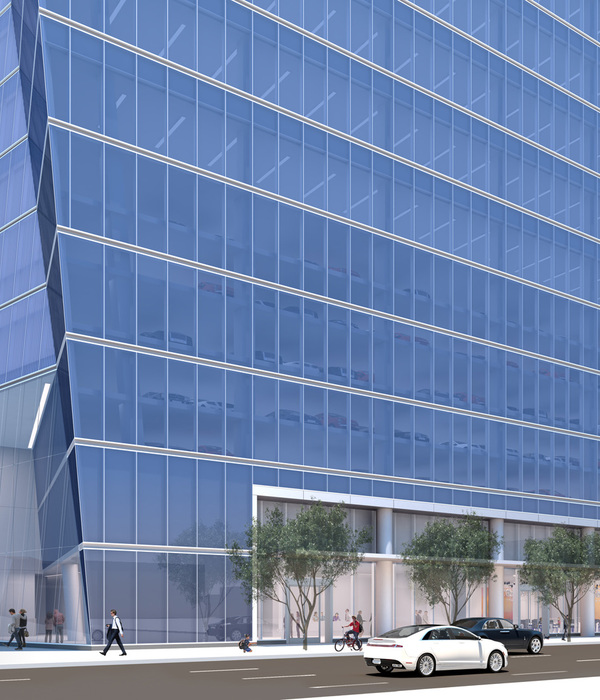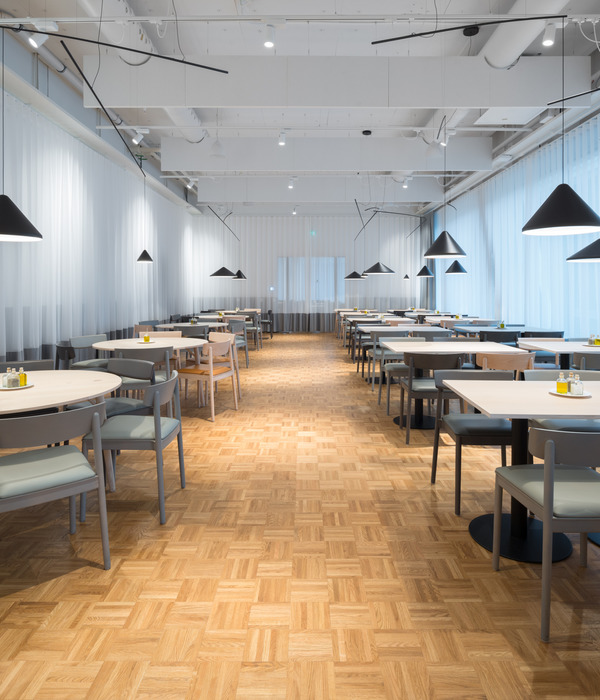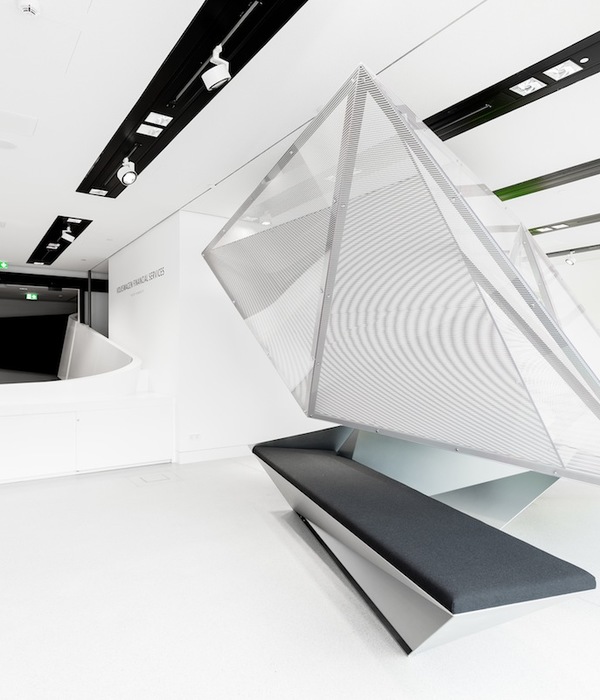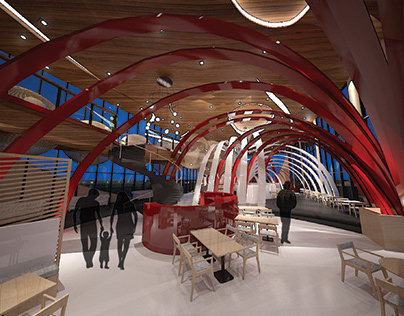ITA - La nuova sede di Asset Banca a San Marino è per archiNOW occasione di riscatto e riqualificazione di un'area urbana degradata ; un progetto sperimentale per un complesso architettonico innovativo per arricchire un quartiere di nuovi spazi di incontro, socialità e cultura. Per questo, la prima richiesta di Asset Banca è stata quella di aprire la banca al quartiere. Persino la fermata del Bus è stata progettata ed integrata nel progetto. La Committenza, sin dal principio, ha voluto dare vita ad un edificio che, prima che edificio, fosse un magnete urbano in grado di innescare un dialogo con il suo intorno. In genere le banche sono piccoli fortini, asserragliati verso l’interno. Questa architettura è l’esatto opposto: è un organismo aperto, interconnesso, permeabile; dove è necessariamente chiuso diviene trasparente. È dunque quello che, simbolicamente, ogni banca dovrebbe essere: un istituto a servizio della collettività, che favorisca il dialogo rispetto al monologo e che, inserendosi nel tessuto comunitario, promuova l’innovazione e la crescita.Dal punto di vista funzionale, la planimetria degli spazi esterni è concepita per raccordarsi al contesto e per creare luoghi d’incontro: tutte le aree sono disegnate con l’obiettivo concreto di cucire, accogliere e dotare il quartiere di nuovi luoghi pubblici, ombreggiati dal verde. Anche l'utilizzo di esemplari arborei interni provenienti dall'Olanda ricerca il legame costante tra interni ed esterni. Attraverso una meticolosa incisione ed asportazione di volumi, tesa alla ricerca della giusta tensione tra pieni e vuoti, tra massa e trasparenza ha preso forma l'edificio che ha come obbiettivo l'essenzialità e la purezza formale. Al sistema di spazi esterni si aggiungono anche due importanti ambienti interni di pregio : l’ampia sala polifunzionale ubicata al secondo piano e l’elegante auditorium da circa 200 posti, scavato nel terreno e articolato su due livelli. I materiali utilizzati sono la pietra naturale , il legno di teak, lo zinco titano ed il vetro; quest'ultimo in una versione inusuale ed ardita, applicato alla scala di collegamento verticale interna totalmente in vetro. La nuova sede di Asset Banca regala a Gualdicciolo una dotazione davvero ricca di contenitori, esterni ed interni, che potranno accogliere eventi, manifestazioni ed iniziative di varia natura, riempendosi del contenuto più vitale per un quartiere: la socialità. Nulla è stato lasciato al caso, persino la pavimentazione dell'autorimessa di pertinenza si anima di un tappeto grafico, espressione non solo di indicazione di direzione ma , di tutti quei valori in cui la banca crede . In definitiva, questo intervento rappresenta un prototipo e una occasione nel considerare il territorio non una risorsa da depredare ma, da risarcire e riscattare con la bellezza architettonica.
ENG - The new Asset Bank headquarter opened in Gualdicciolo: an experimental project for an innovative architectural complex, which enriches the district of new spaces for meeting, sociability and culture. “Designs always a thing by considering it in its larger context: a chair in a room, a room in a house, a house in the environment, the environment in the project of a city.” Among the aphorisms in architecture, this advice of the great Finnish architect Eliel Saarinen fits perfectly to describe the new headquarter in Gualdicciolo. In this area it has grown over time the need for public space due to spread of productive activities, services and residences and, in parallel, the consolidation of a community life. For this reason, the first request for Asset Bank was to open their offices at the district. From the beginning the client wanted to create a building like an urban magnet, able to trigger a dialogue with its surroundings. Generally banks are small forts, barricaded inward. This architecture is the exact opposite: it is an open building, permeable and interconnected, and when necessarily closed, becomes transparent. It is thus that, symbolically, each bank should be: an institution in the community, which favors dialogue instead of monologue and, integrated into community fabric, promotes innovation and growth. From a functional standpoint, the outdoor spaces layout is thought out to link up to the context and to create meeting places: all areas are designed with the specific goal of sew, accommodate and equip the new district with public places, shaded by green. At this system of spaces we also added two important interior areas: the large multi-purpose room on the second floor; the elegant auditorium with 200 seats, not yet completed, excavated in the ground and structured in two levels, the first with has a large room that can change configuration and use as needed. The new headquarters of Asset Bank gives to Gualdicciolo a large equipment of volumes, external and internal, which can accommodate events, demonstrations and initiatives of various kinds, filling up of the most vital content for a district: sociability. In conclusion, this intervention is a prototype, a paradigm not only in the architectural field, but also in public spirit. A call to innovation valid even beyond the borders of San Marino, which will hopefully “contagions” positively stakeolders in the territory, not a resource to plunder, but to be compensated with the beauty.
{{item.text_origin}}


