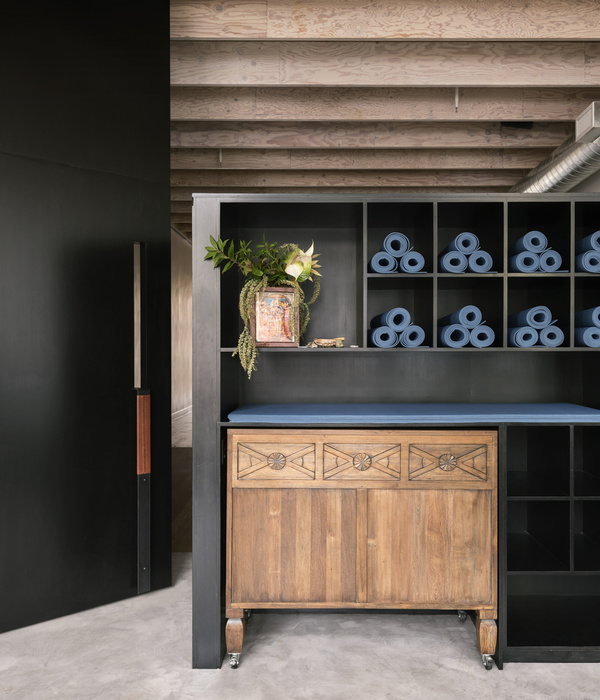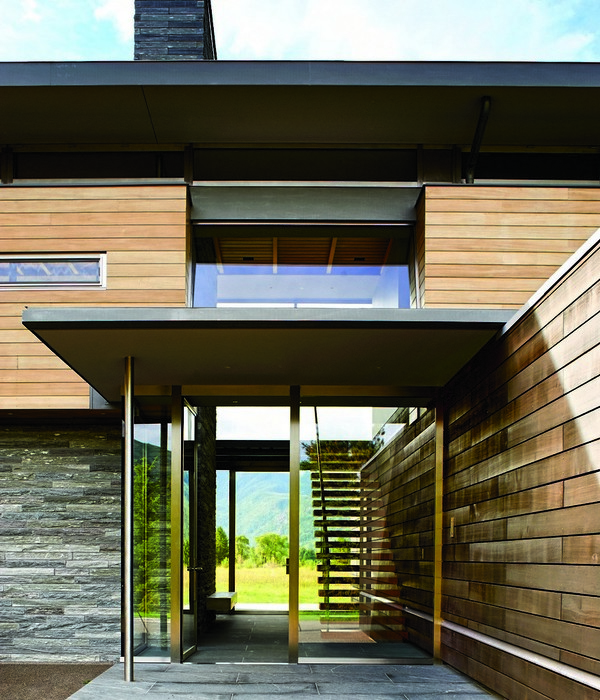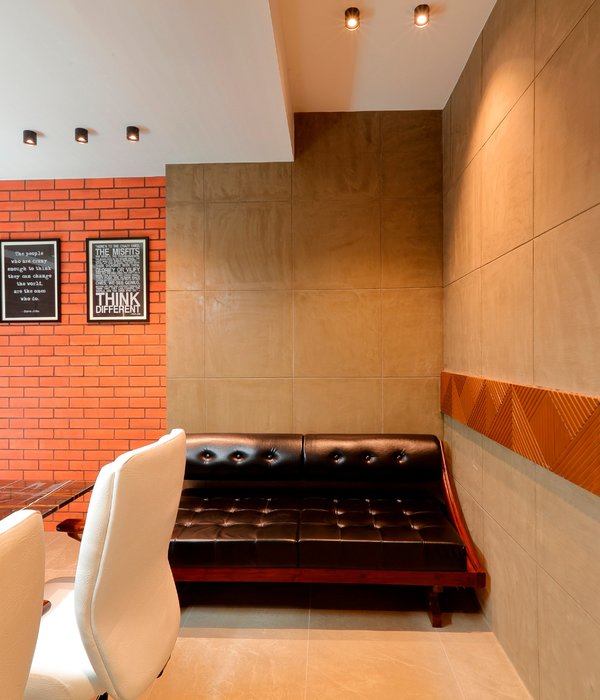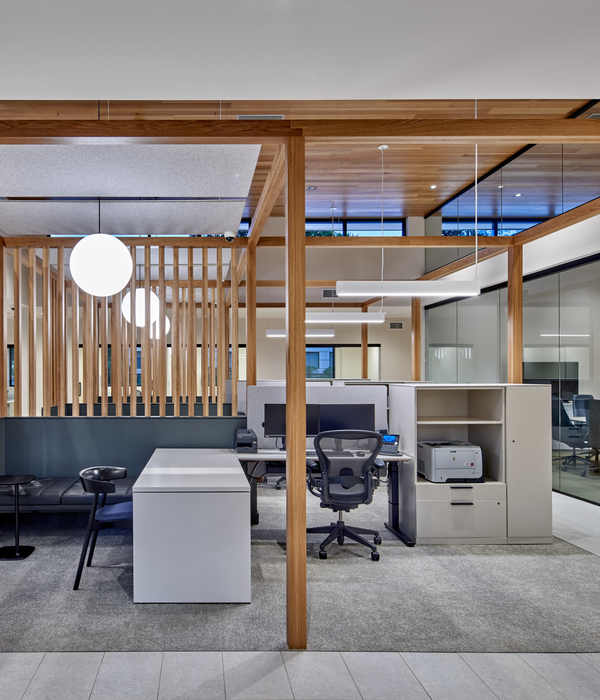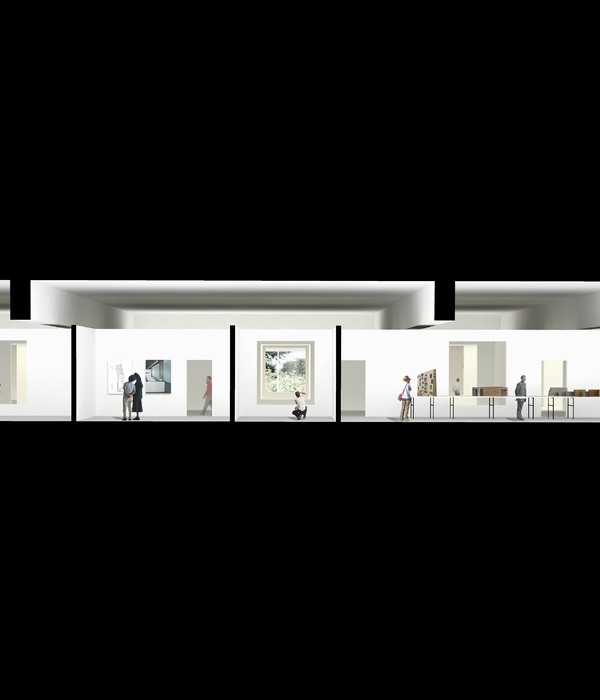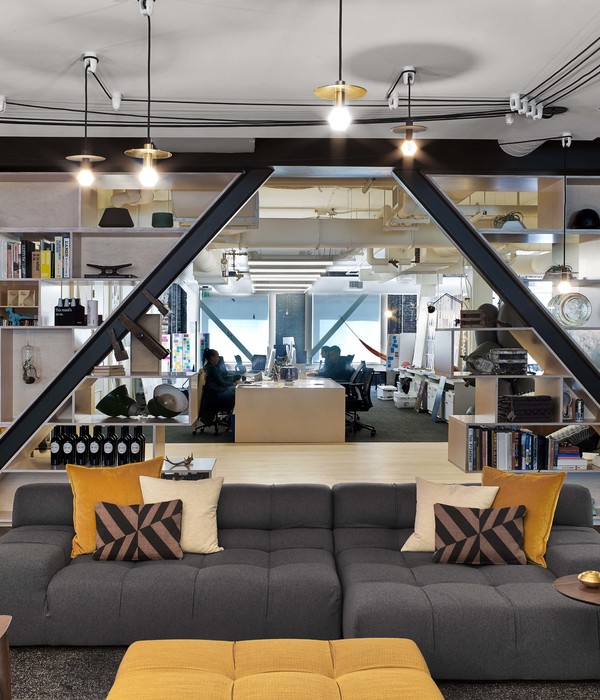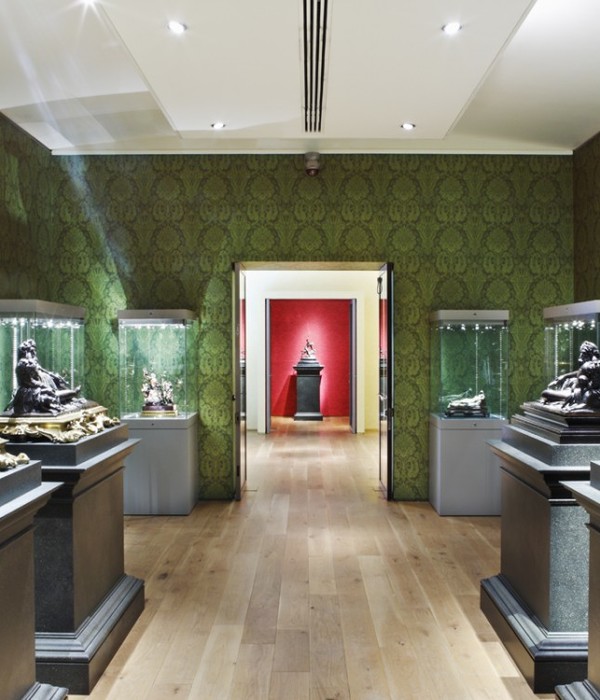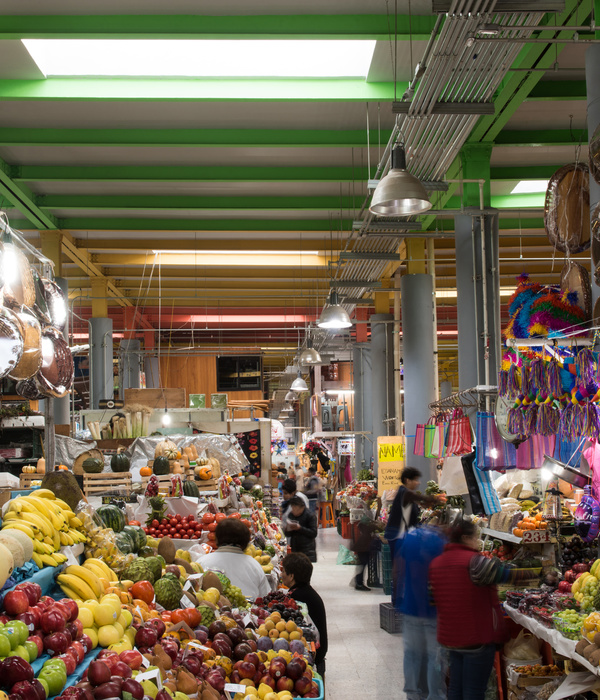Firm: MadenGroup
Type: Commercial › Bank Office
STATUS: Built
YEAR: 2017
SIZE: 0 sqft - 1000 sqft
BUDGET: $100K - 500K
Existing conditions and Access to it
An Environment divided into two parts, horizontally and vertically into floors. A facility build during 70s’ with different standards than today’s, where the height of the floors is problematic, which is affected by the appearance of the first floor console.
The treatment of the two facades as a whole, gives the feeling of greatness and visually removes the feeling of the low height of ceiling. Transparency also affects the connection of the external environment with the internal one, a state inviting anyone passing through the city square of Prishtina. It also creates a free breathing sensation of the twisting belt, furthermore it creates certainty and above all it gives ”up in the air” effect, as 10 more floors stay on top of it.
Clean, Contemporary and Sustainable Architecture
The composition of ecological, compact and sustainable materials makes the environment a spirit that influences the experience and closeness to it.
Innovation of the use of greenery fills give the feeling of equally and well used space. Specifically at the elevator in the middle of the space, therefore through the use of vertical wall greenery it turned the space well utilized and positive element. Moreover, the space under stairs that tangents the frontal facade, with the help of low evergreen it creates a fancy and covered island, felt from inside and outside the building. With the help of light spheres, thrown naturally into that evergreen space, makes that look like the island of dreams. The painting of our finest painter Eshref Qahili that follows the island reaches the climax harmony of the space which, is dedicated and well connected to the created environment.
The large titled floor creates a clean environment and easily experienced by the clients. While irregular geometric elements created by compact panels on the walls and ceiling creates a play with light and shadow, which connects both sides of the ground floor. Part of this structure are also the same geometric illuminated elements which strengthen this detail.
This place will be the city's landmark.
{{item.text_origin}}

