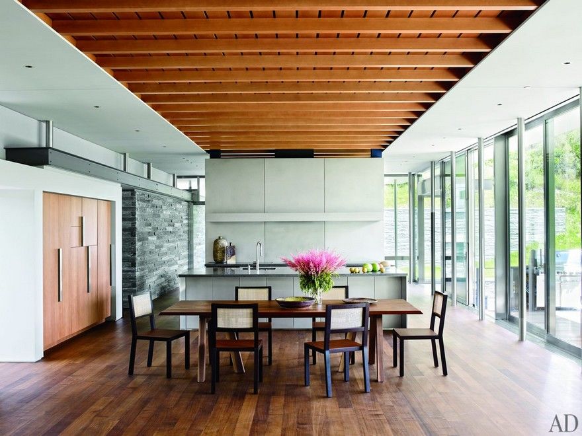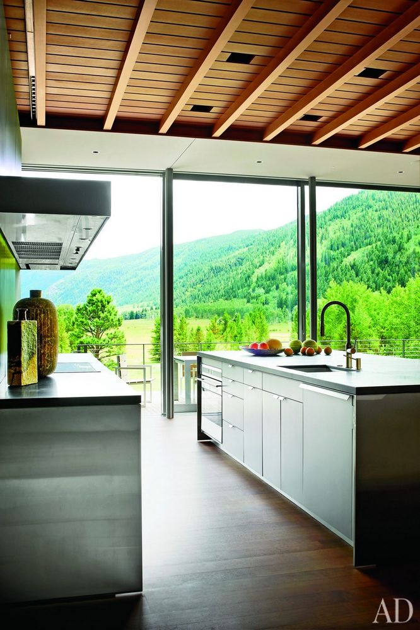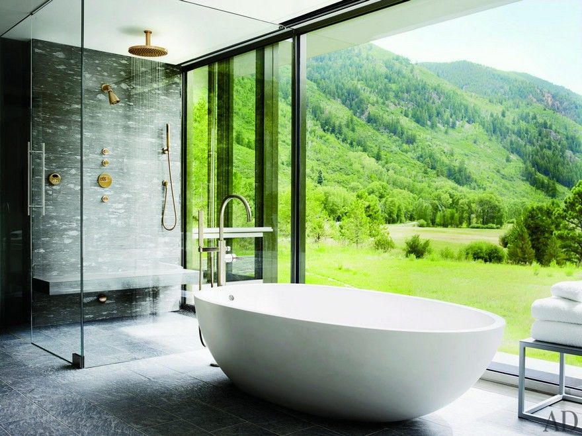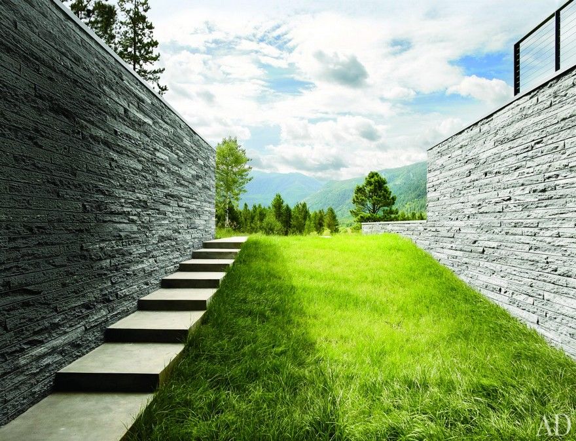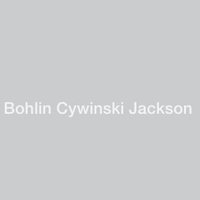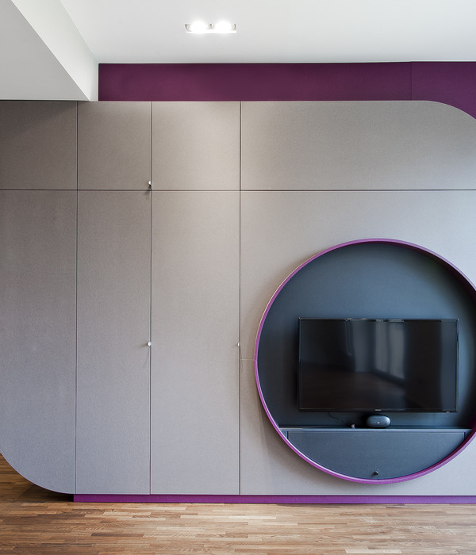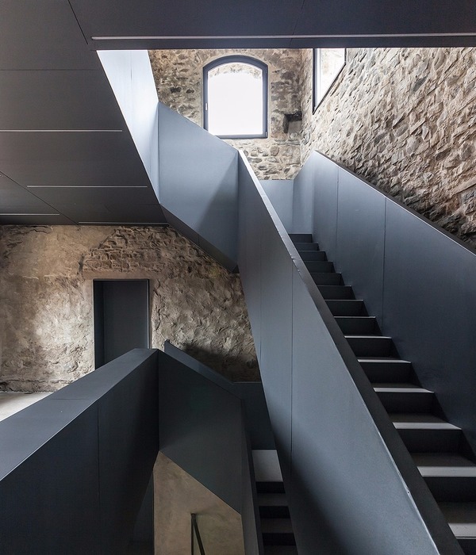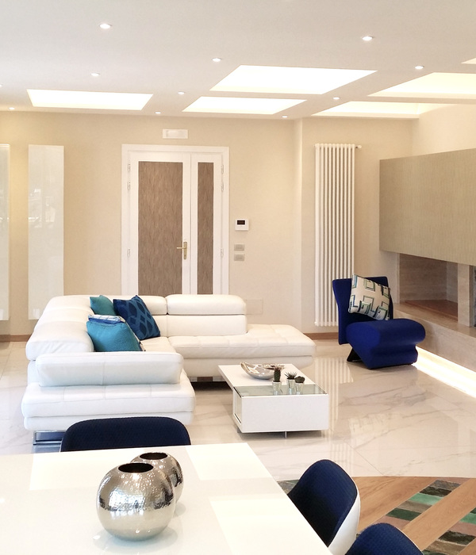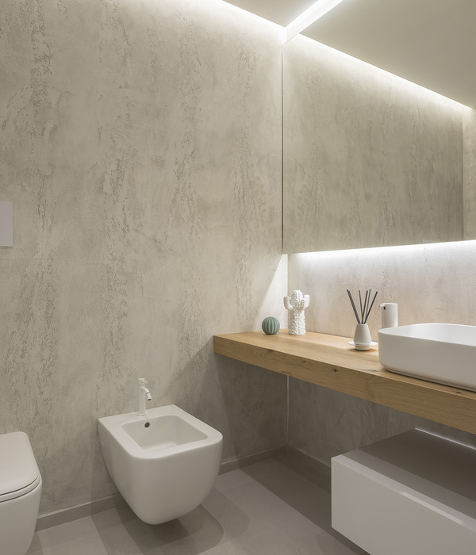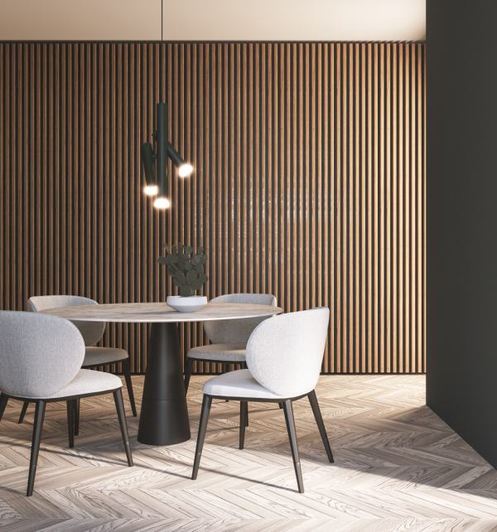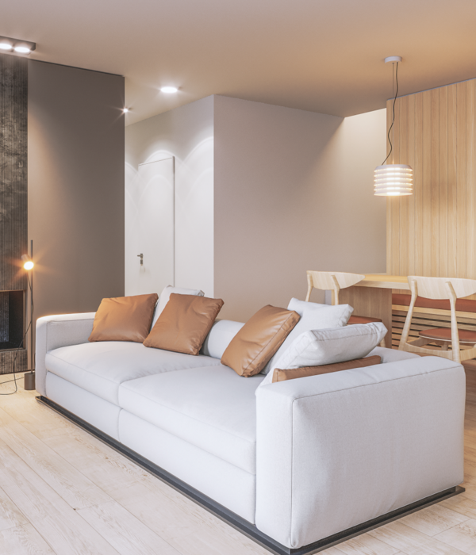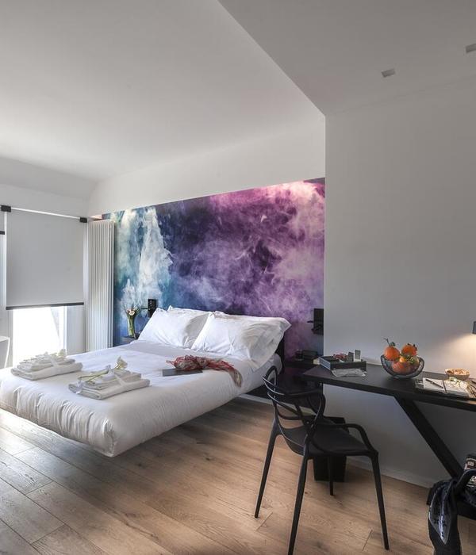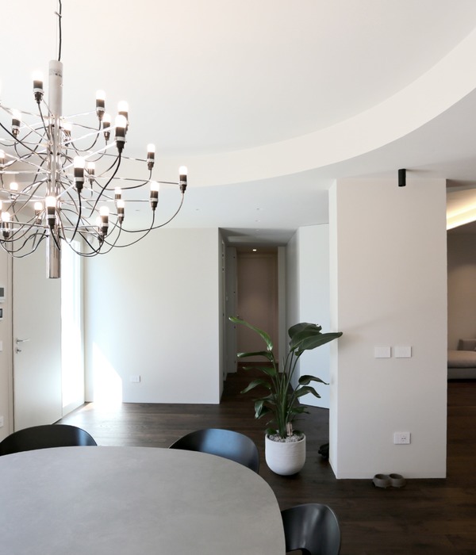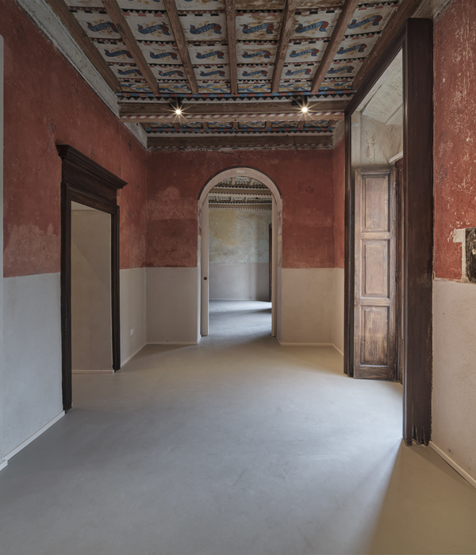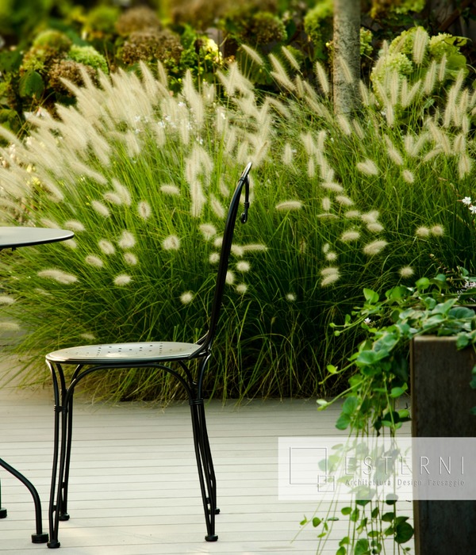美国科罗拉多州 aspen 住宅,自然保护区的全景奢华之家

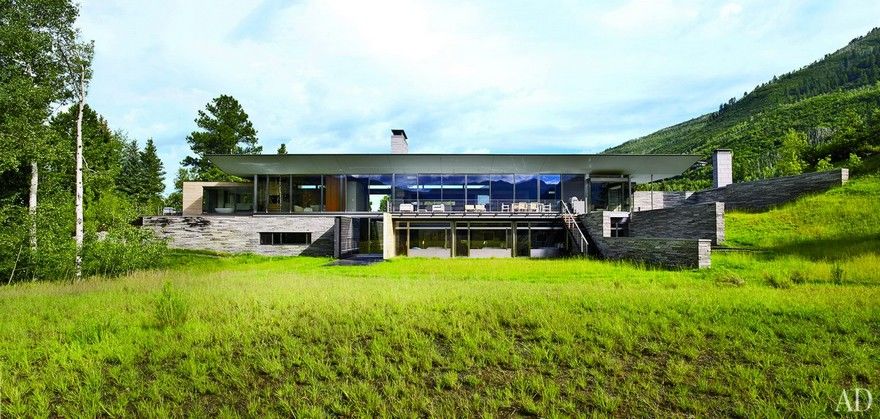
Architects: Bohlin Cywinski Jackson and SheltonMindel - Associates Project: Aspen Residence Location: Aspen, Colorado, United States Area: 12,550 SF Photography: William Waldron
建筑师:Bohlin Cywinski Jackson和SheltonMindel
Architects Bohlin Cywinski Jackson and SheltonMindel - Associates have collaborated to design this Aspen residence. The Independence Pass Residence is sited at the edge of a nature preserve in Aspen, Colorado with views of an alpine meadow, forests of evergreen and aspen trees, the Roaring Fork river and the Rocky Mountains.
建筑师Bohlin Cywinski Jackson和SheltonMindel

Approached from the north, a driveway leads from the main road to a private parking court, sheltered from wind and weather. The house stretches between two existing hills on the site; forming a threshold to the views of the meandering river and nature preserve beyond. The lower level is expressed as a series of stone clad walls that extend into the landscape and the upper level is a sleek box with a metal roof that floats on slender columns.
从北边走过来,一条车道从主干道通往一个私人停车场,避风。这座房子位于遗址上现存的两座山之间,形成了一个通往蜿蜒河流和远处自然保护区景观的门槛。较低层次的表现为一系列石材覆盖墙,延伸到景观和上层是一个圆滑的盒子与金属屋顶漂浮在细长的柱子上。

A wall of black-stained cedar boards marks the main entry and extends through the house into a double-height space with a floating stair. Cantilevered wood stair treads lead to the upper level and main living pavilion where full-height walls of glass reveal panoramic views of the nature preserve and New York peak.
墙上的黑雪松板标志着主要入口,并延伸到一个双高的空间与浮动楼梯的房子。悬臂木楼梯踏板通向上层和主要的活展馆,在那里全高的玻璃墙壁展示了自然保护区和纽约山峰的全景。

The living room, dining room and kitchen occupy the center of the linear floor plan, with a master bedroom suite to the west and a family room and outdoor courtyard to the east. A fireplace clad in Vals quartzite forms the western edge of the living room with a large skylight above. A reading alcove with a bench of wood slats is lined with Douglas fir panels and stainless steel shelves for display of the owner’s photography collection. Sliding panels of glass open to an outdoor deck, further blurring the boundary between interior and exterior.
客厅、餐厅、厨房均为线性平面布置图的中心,西侧为主卧室套房,东侧为家庭用房和室外庭院。在Vals石英岩中覆盖的壁炉构成了客厅的西侧边缘,上面有一个大的天窗。带有木板板条的阅读凹槽内衬有DouglasFir面板和不锈钢货架,用于展示业主的摄影收藏。向室外甲板打开的玻璃滑动面板,进一步模糊了内部和外部之间的边界。

A second stair connecting all levels of the house is crafted of a one inch thick steel plate that is both structure and guardrail, slicing through the vertical space. Ground level spaces include three bedrooms with individual baths, a guest suite, mudroom and exercise room.
第二个楼梯连接所有水平的房子是由一个1英寸厚的钢板,这是结构和护栏,切入垂直空间。地面空间包括三间带有单独浴室的卧室、一间客房套房、一间泥房和一间健身房。
