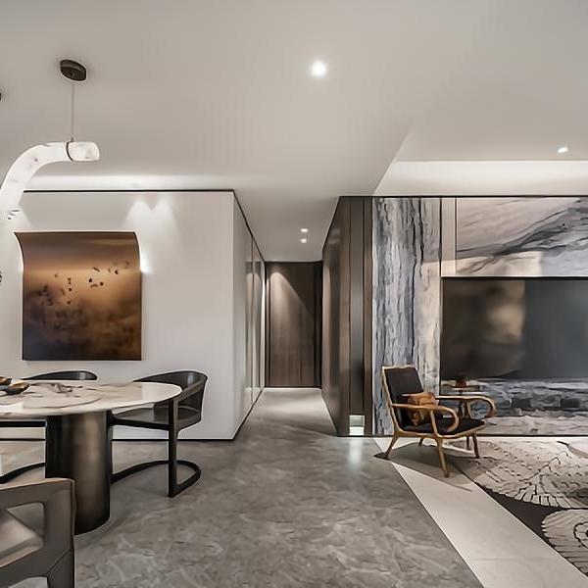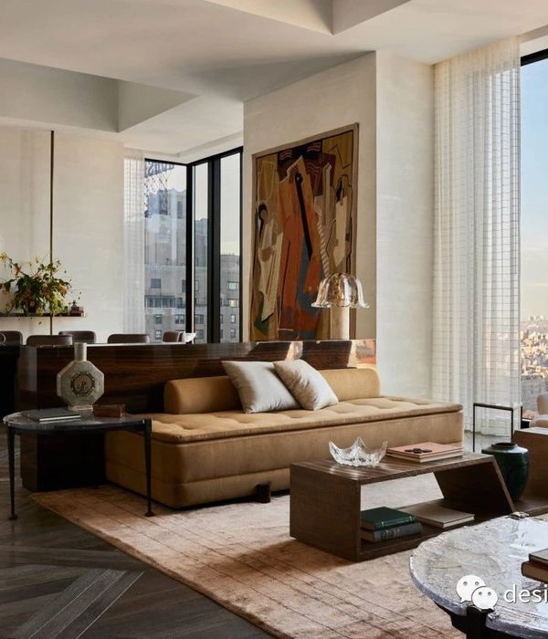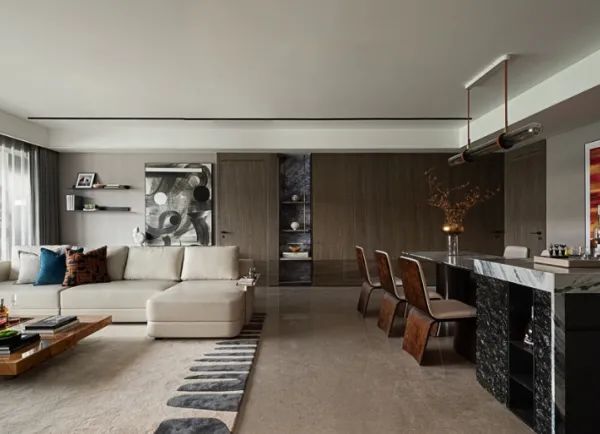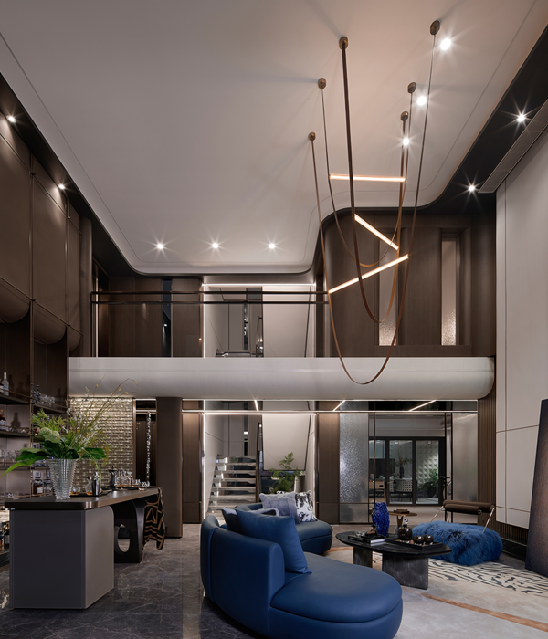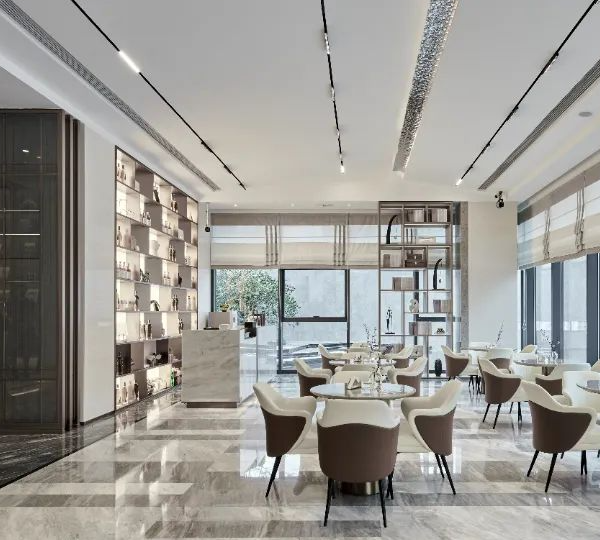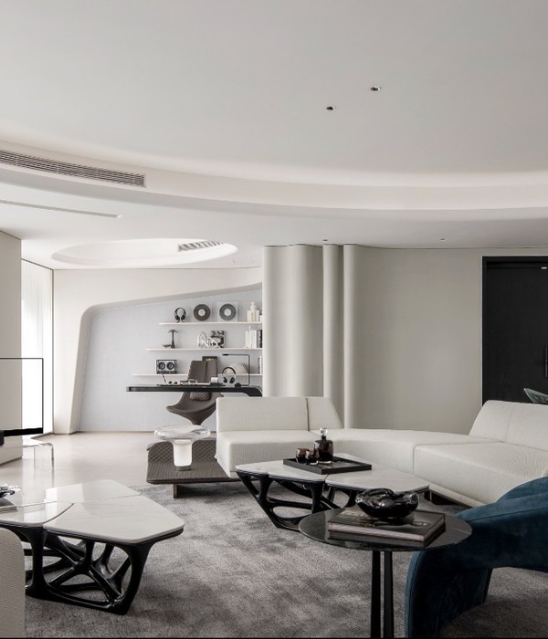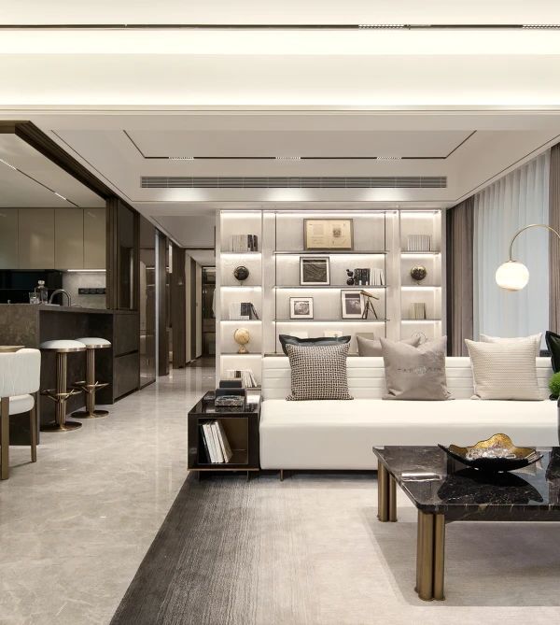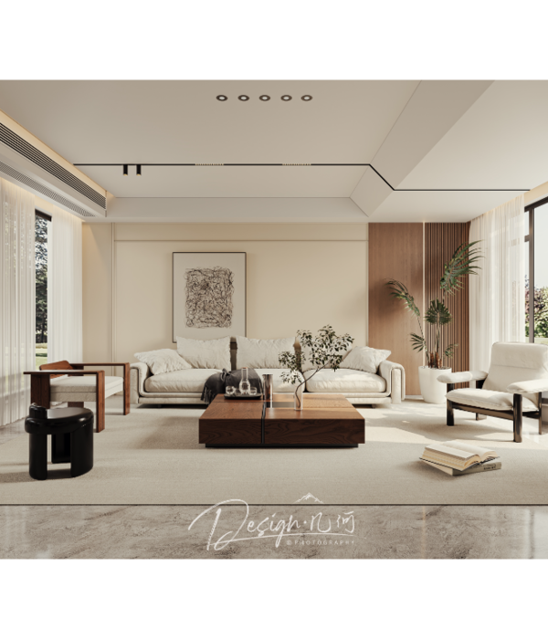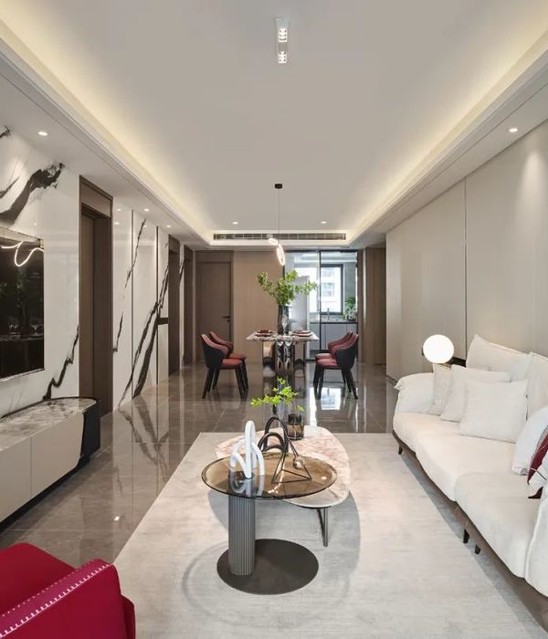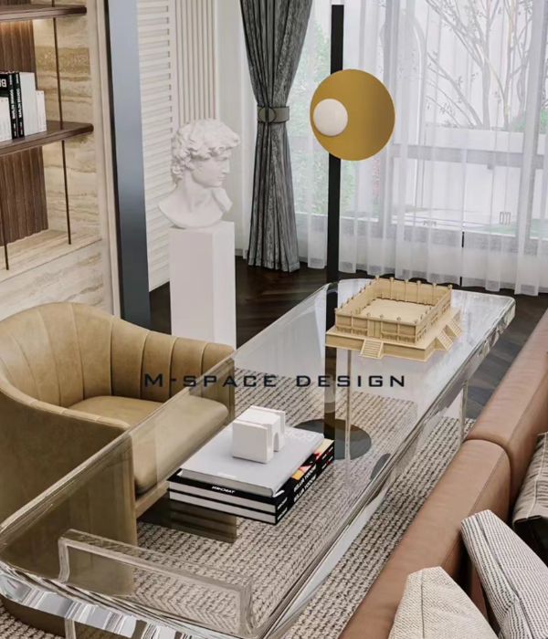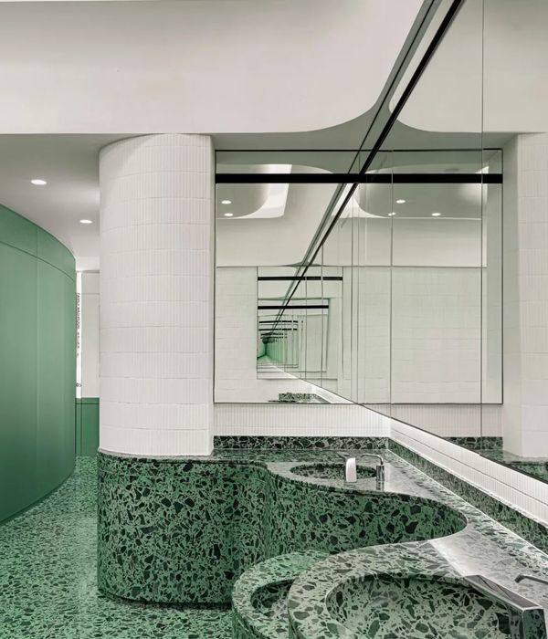Torre del Borgo is one of the most famous fortified buildings in the history of Bergamo. The powerful and accurate quality of the medieval walls, the integrity of the fortified structure, the central position in the village, give to this artifact the most complete sense of monument. The restoration project has dealt with different aspects that conditioned the conservation, the use and the valorisation of the building: the structural instability of the walls and floors, the lack of an adequate system of connection between plans, the total absence of plant networks, degradation and precariousness of internal and external stone facings, lack of windows and adequate interior finishes, on floors and walls. The entire work has developed pursuing a dual purpose, first identifying solutions to the problems of degradation, second offering an architectonic and functional reinterpretation of the building.The project is designed to be made into two functional lots of action: with the completion of Lot 1, are now fully accessible the four halls of the central tower and the spaces of the new building C intended to services and distribution. Important intervention is certainly the inclusion of the new system of ramps and walkways, made entirely with an iron structure, which is articulated between the spaces of the central tower and the new building, connecting the various levels of the complex. Lot 2 will include the redevelopment of public space in Piazza del Borgo with the creation of a large area covered and protected to the road, in direct continuity with the new pavement of the square. With the completion of the restoration project, Torre del Borgo will be able to accomodate the Public Library of Villa d'Adda.
[IT] La Torre del Borgo rappresenta uno degli edifici fortificati più noti alla storiografia bergamasca, divenuta nel tempo un “raccoglitore” di significati storici, artistici e sociali. La potente ed accurata fattura delle strutture murarie medievali, l’integrità della struttura tipologica di abitazione fortificata, la posizione centrale rispetto all’abitato, conferiscono a questo manufatto il senso più completo di monumento. Il progetto di recupero si è occupato di diversi aspetti che condizionavano fortemente la conservazione, l’utilizzo e la valorizzazione del manufatto: i dissesti strutturali di murature e solai, la mancanza di un adeguato sistema di collegamento tra i piani e i corpi di fabbrica, la totale assenza di reti impiantistiche, il degrado e la precarietà dei paramenti lapidei interni ed esterni, la mancanza di serramenti e di adeguate finiture interne, su pavimenti e pareti. Queste problematiche hanno condiviso il medesimo carattere di necessità e la loro risoluzione è stata parte di un unico problema. L’intero lavoro si è sviluppato perseguendo una duplice finalità, da un lato individuando soluzioni ai problemi del degrado, dall’altro proponendo una rilettura architettonica, distributiva e funzionale dell’edificio. In particolare si è voluto lavorare ad una soluzione in grado di risolvere, attraverso pochi elementi coerenti con la natura dell’edificio, l’insieme di problemi di carattere distributivo, strutturale e impiantistico. Nei suoi aspetti generali l’intervento mira a far divenire l’insieme dei corpi di fabbrica un unico complesso in grado di ospitare importanti funzioni e attività per Villa d’Adda e per il territorio circostante. Il progetto è stato pensato per essere realizzato in due lotti funzionali d’intervento: con l’ultimazione del Lotto 1, sono oggi pienamente fruibili le quattro sale della torre centrale e gli spazi del nuovo corpo C destinato a servizi e distribuzione. Tra le principali questioni affrontate e risolte con il lotto 1 si ricorda il delicato lavoro di consolidamento strutturale delle murature e l’inserimento del nuovo sistema di rampe e passerelle, realizzato interamente con struttura e rivestimenti in ferro, che si articola fra gli spazi della torre centrale e del nuovo corpo di fabbrica collegando i vari livelli del complesso. La nuova scala rispetta pienamente la tipologia storica delle scale a rampa unica aperte direttamente sugli ambienti. Tale soluzione non altera ne la lettura degli spazi, ne tanto meno la fruibilità degli stessi, inoltre, essendo completamente interna ai volumi il sistema di risalita non è assolutamente percepibile dall’esterno, fatto che assicura da un lato la conservazione dell’immagine storica della torre, dall’altro i rapporti di relazione, visivi e volumetrici, che l’edificio intrattiene con gli edifici circostanti. Il lotto 2 comprenderà invece i lavori per la riqualificazione dello spazio pubblico di Piazza del Borgo con la creazione di un ampio spazio coperto e protetto verso la strada, in diretta continuità con la nuova pavimentazione della piazza. Con il completamento del progetto di recupero la Torre del Borgo sarà in grado di accogliere la sede della Biblioteca Civica di Villa d’Adda.
{{item.text_origin}}

