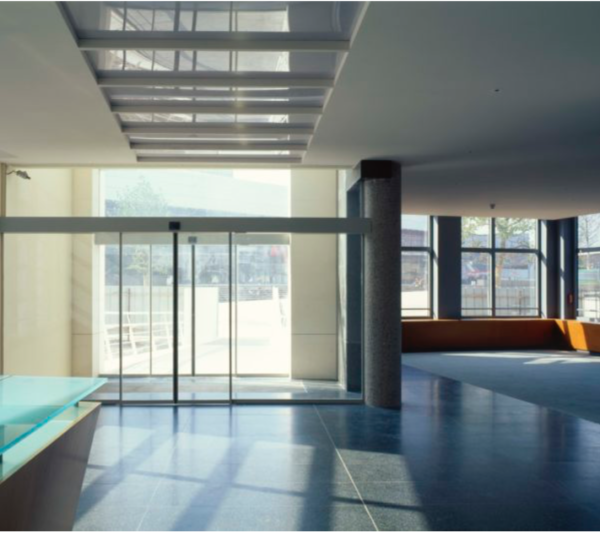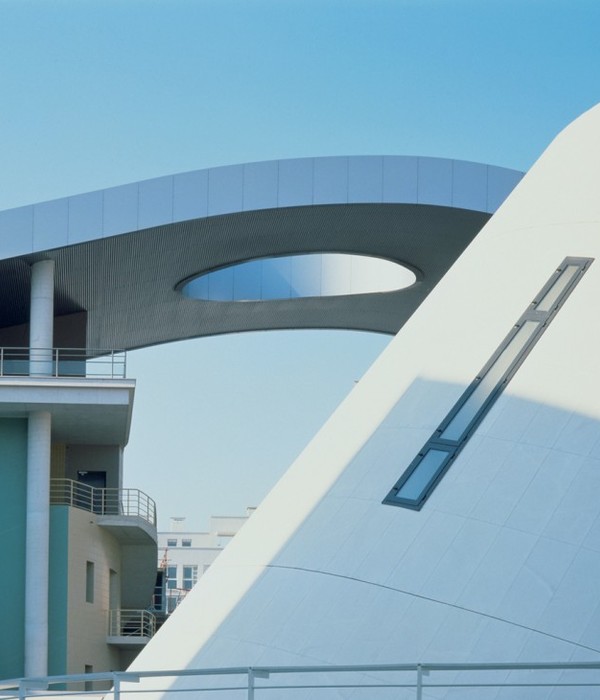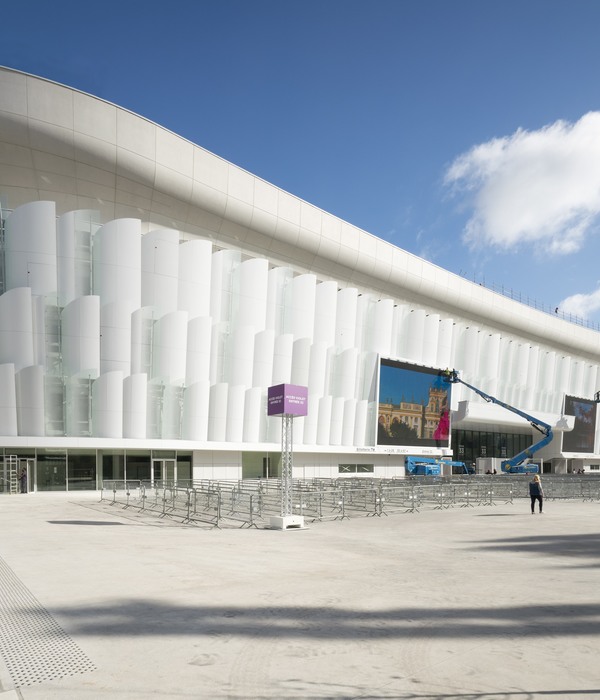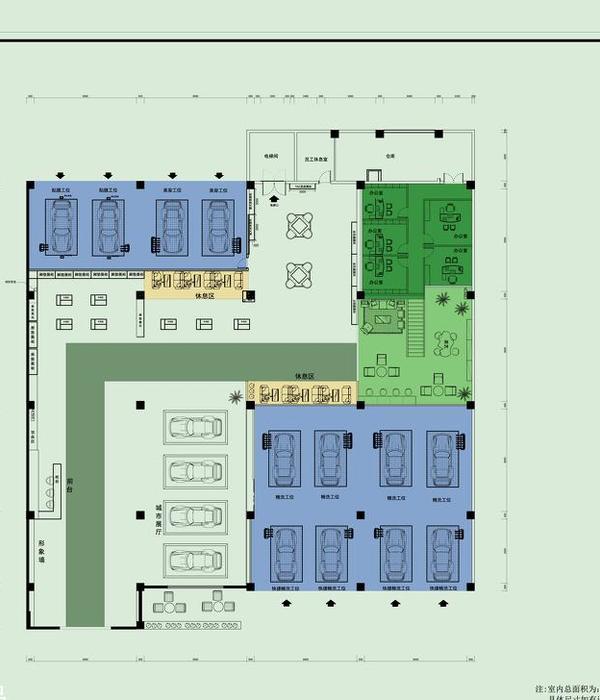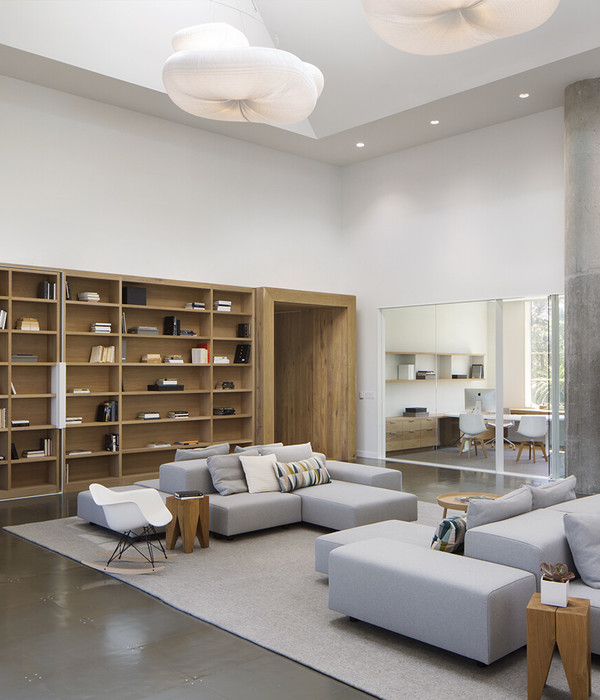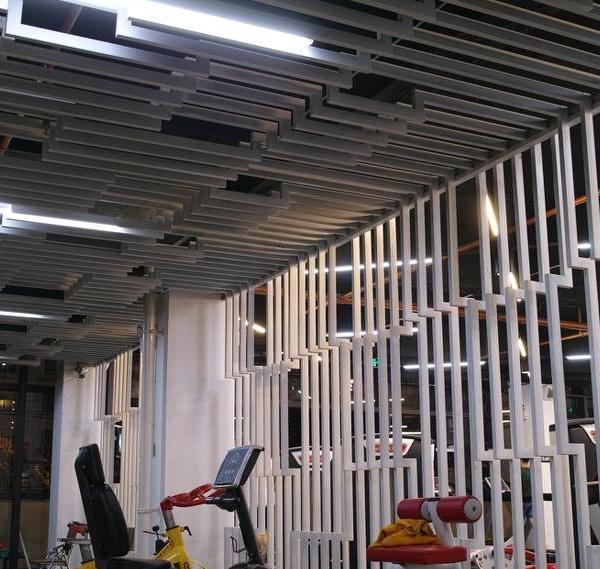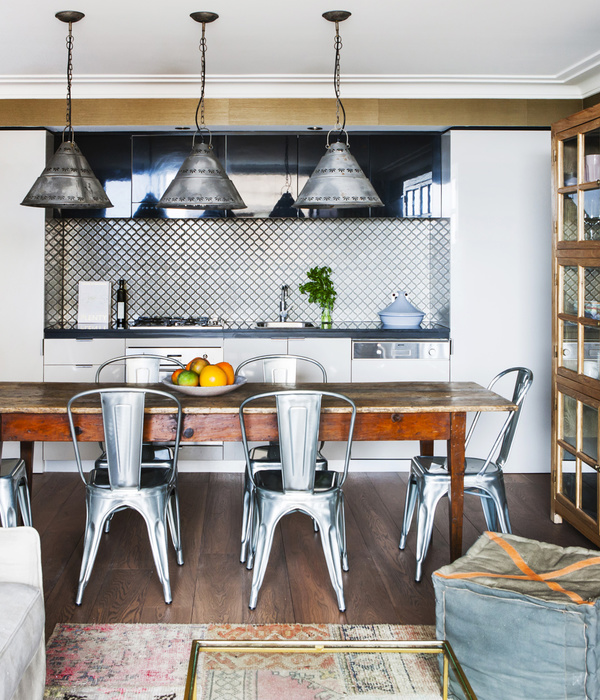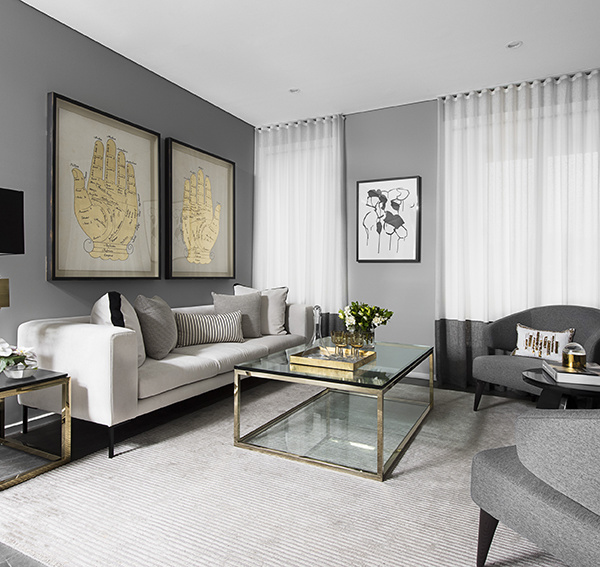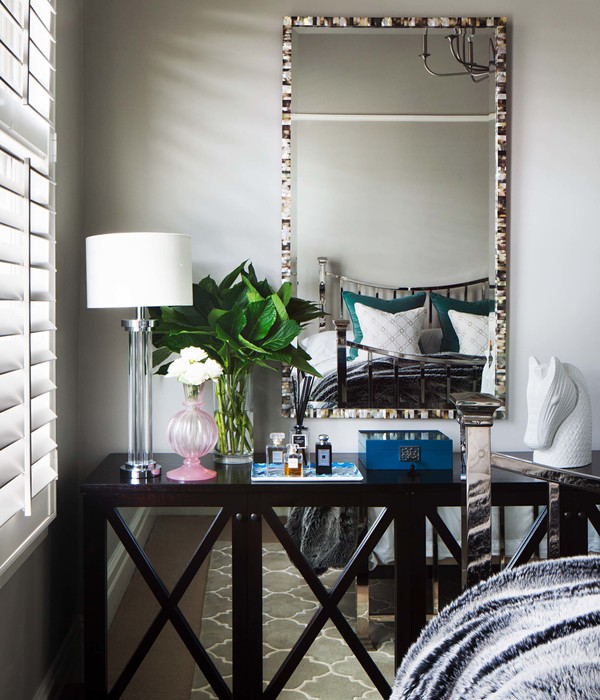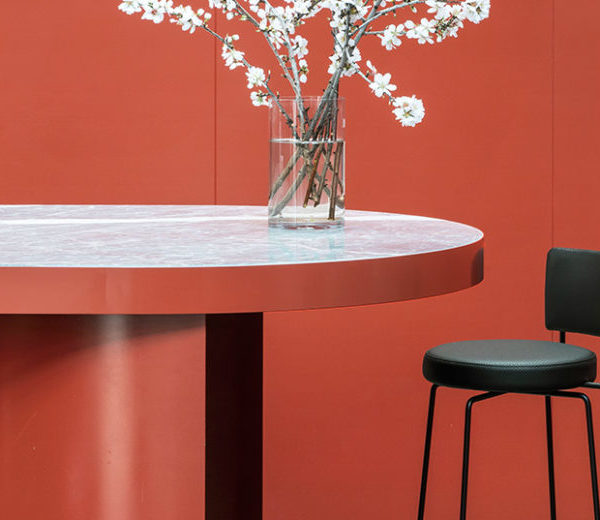Firm: Pei Cobb Freed & Partners Architects LLP
Type: Commercial › Office
STATUS: Under Construction
SIZE: 500,000 sqft - 1,000,000 sqft
This distinctive addition to Sacramento’s skyline was conceived as part of the ongoing rebirth of the city’s downtown.
The 25-story Vanir tower contains 19 floors of office and commercial space and 4 levels of below-grade parking. Clad in transparent low-E glass, the building’s north and south faces are inflected to create sloping parallelograms that respond to the opposing flows of traffic on J and I Streets. Its contrasting slopes are reconciled by a simple fold that divides the structure’s narrower east and west facades into two triangular faces, where the subtle play of light and shadow creates a faceted prism.
The project makes important contributions to the public realm even as it advances the area’s commercial growth. The podium, set back to align with the historic bank building on the east, projects beyond the tower on the north and west to define a generous entry plaza at the corner of 6th and J Streets. Ample above- and below-ground parking serves the needs of office tenants and special events spaces, while restaurants and a café at street level make the building a neighborhood destination.
SITE: 6th and J streets in downtown Sacramento
COMPONENTS: 661,000 ft2 / 61,000 m2 gross area; headquarters and investment office tower, bank branch, restaurants, entry plaza, above- and below-grade parking
CLIENT: Vanir Development Company, Inc.
PCF&P SERVICES: Architecture; exterior envelope; interior design of public spaces
SUSTAINABILITY: Designed for LEED Gold certification
{{item.text_origin}}

