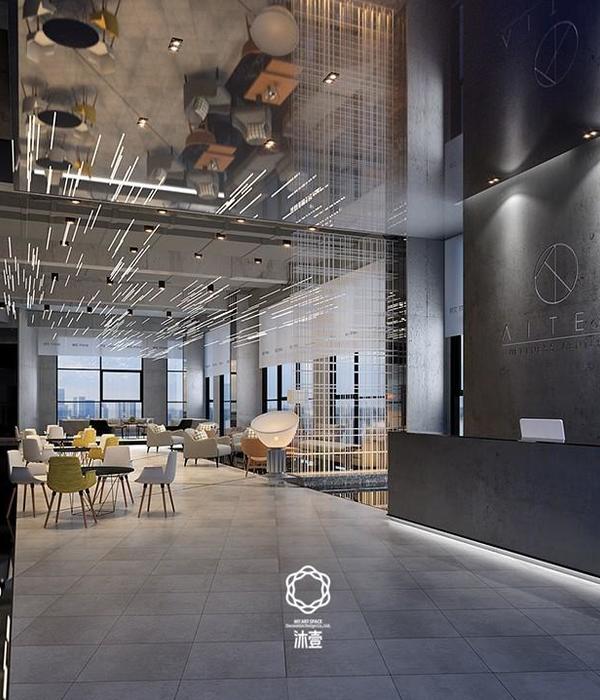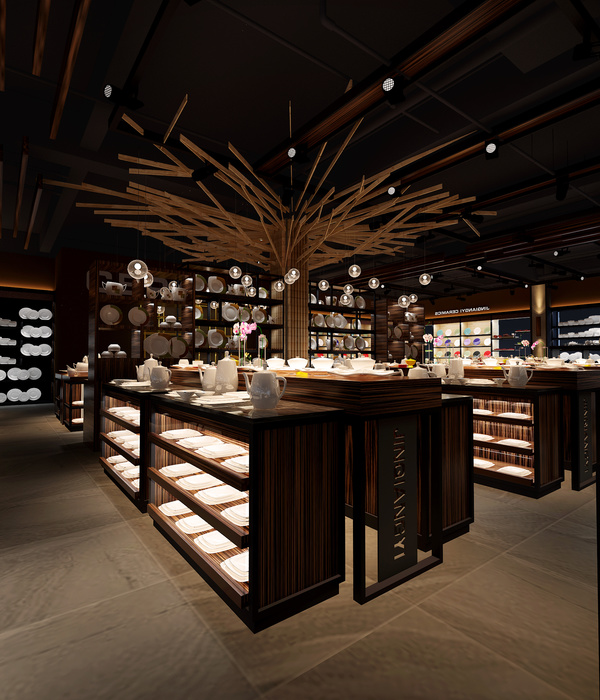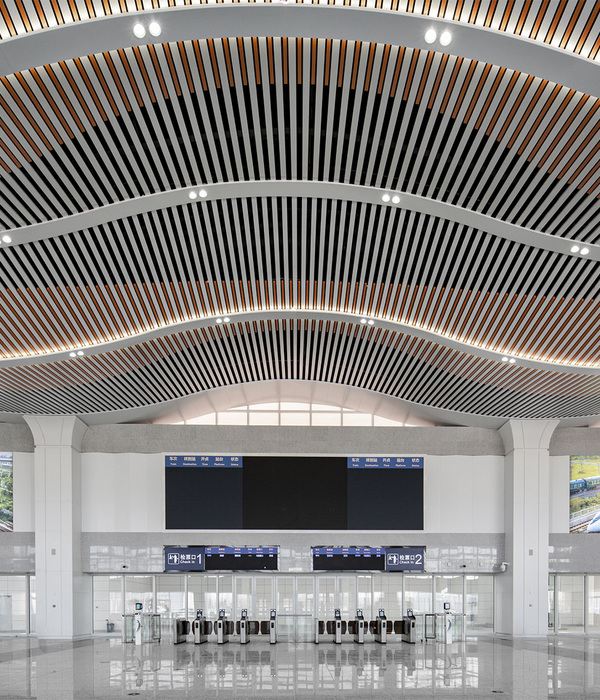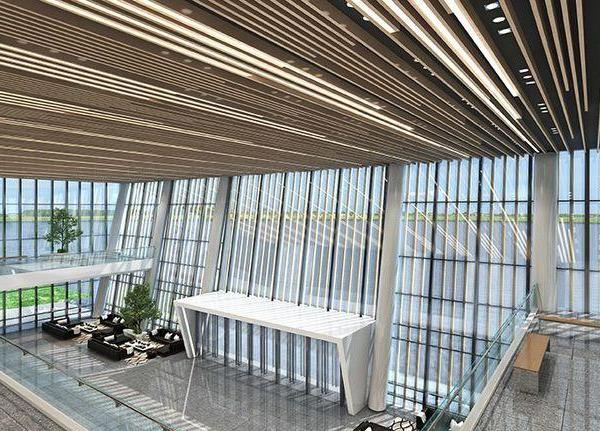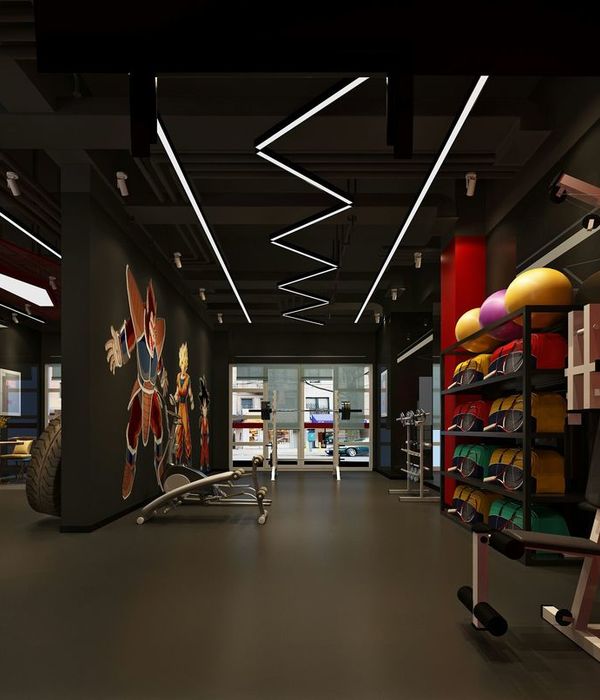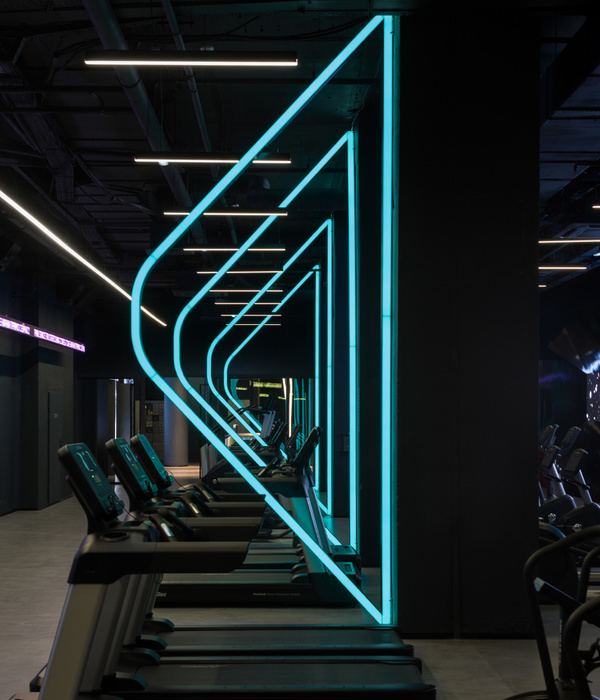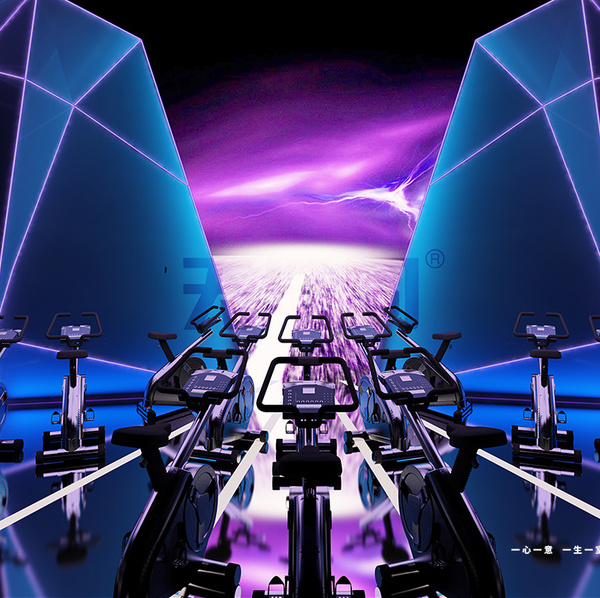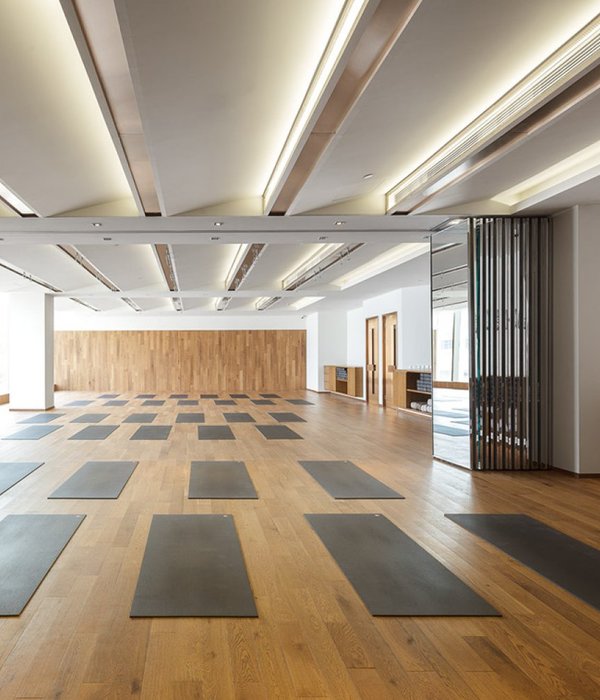受魁北克培养出奥运会速滑冠军(如Gaétan Boucher和Robert Dubreuil)的激励,新的冰上运动中心将激发包括有志向成为运动员的人和现役运动员在内的加拿大人的运动热情。这个庞大的冰上运动综合体来自Lemay优雅而内敛的设计,它拥有一条400米长的椭圆形速滑道,以及两个奥林匹克规格的冰场,其中一个用于短道速滑,另一个用于花样滑冰和冰球等冰上运动,是北美最大的室内冰场,同时也是东海岸的第一个此类项目。
Inspired by the Olympic speed skating champions Québec has fostered like Gaétan Boucher and Robert Dubreuil, the new Centre de glaces is primed to inspire movement in Canadians, aspiring and established athletes alike. With a 400-metre oval speed skating track and two Olympic-sized ice rinks, one for short-track speed skating and the other for ice sports like figure skating and hockey, this bold ice sports complex of elegant and restrained designs from Lemay is the largest of its kind in North America and the first on the eastern seaboard.
▼项目鸟瞰,aerial view
▼建筑立面,facade
▼设计手稿,sketch
椭圆形结构由流畅且连续的形式组成,能够体现出滑冰者在运动中心内1.35万平方米的冰面上滑行的速度、活力、平衡和技巧。作为备受喜爱的户外社区冰场的补充,该项目采用适应性强的漂浮圆环造型,使外围体量提升至可以在视平线上形成360度窗带的高度。这样一来,室内和周围景观之间有了联系,它们之间仅通过一道玻璃,就将看与被看融合在一起。
The oval structure is composed of fluid and c了ontinuous forms that reflect the speed, dynamism, balance, and skill of a skater gliding on the center’s 13,500 m2 of ice. As a compliment to a well-loved outdoor community skating rink, the Centre de glaces features the adaptive gesture of a floating ring which lifts the entire volume of its perimeter envelope high enough to create a 360-degree band of windows at eye-level. In doing so, the interior and rolling landscape that encircles the building become interconnected, only separated by a wall of glass that merges being seen with seeing.
▼漂浮圆环造型,a floating ring
▼360度窗带消除室内外界限,a 360-degree band of windows eliminates the indoor-outdoor boundaries
▼户外雕塑,outdoor sculpture
通过将看台提升至更高的夹层,并配有用于室内投影的集成多媒体横屏,冰上运动得到了民主化的展示。而这样的层次为隐藏机械设备提供了简明的解决方案,整个环境中的极简主义也得到了更好的体现。
This visual democratization of the Centre de glaces’ activities is maintained through the elevation of its bleachers by placing them on a higher mezzanine with an integrated multimedia banner for indoor projections. Layers like these present an elegant solution for the concealment of mechanical services, allowing for a better appreciation of the sleek minimalism found throughout the environment.
▼冰场,ice rink
作为Lemay对北方设计承诺的体现,运动中心内设有两条跑道,吸引人们在一年中的任何时候前来运动,从而促进人们拥抱健康生活和加拿大的北欧风情。在两条跑道中,一条围绕冰场边缘布置,另一条是环绕综合体的起伏坡地,它使金属表皮的切口和阴影跟随视角变化,像冰一样闪耀和消逝。
An expression of Lemay’s commitment to northern design, the Centre de glaces promotes wellness and embraces Canada’s nordicity by enticing movement no matter the time of year through the inclusion of two running tracks. One follows the periphery of the ice indoors and is complimented by a second that encircles the complex with rising and falling mounds, allowing for multiple viewpoints along the building’s outer envelope of cut-outs and projections with a metallic skin that shines and fades as ice does.
▼室内跑道,running track
当地人和来自外国的游客已经开始将滑冰与该建筑取得的冰面成就和专为加拿大奥运选手设计的刀锋联系起来。同时,观众可以在明亮的大厅或距离冰面几米远的高夹层座位上观看,使自己沉浸在大型速滑比赛、冰球锦标赛以及其他赛事中。
Locals and visitors from abroad have already begun to connect skates to the ice of this achievement in architecture and design fit for the blades of Canada’s Olympians. Meanwhile, onlookers can watch from either the luminous hall or a lofty mezzanine seat a few meters away from the ice, projecting them into the heart of the action at major speed skating competitions, hockey tournaments, and other events.
▼由夹层望向冰场,view to the ice rink from mezzanine
▼明亮通透的大厅,bright hall
▼楼梯,stairs
Client: Québec City
Architecture: Lemay & Ardoises architecture
Landscape Architecture: Lemay & Ardoises architecture
Branding & Graphic Design: Lemay & Ardoises architecture
Structural & Civil Engineering: EMS
Mechanical & Electrical Engineering: CIMA+
{{item.text_origin}}

