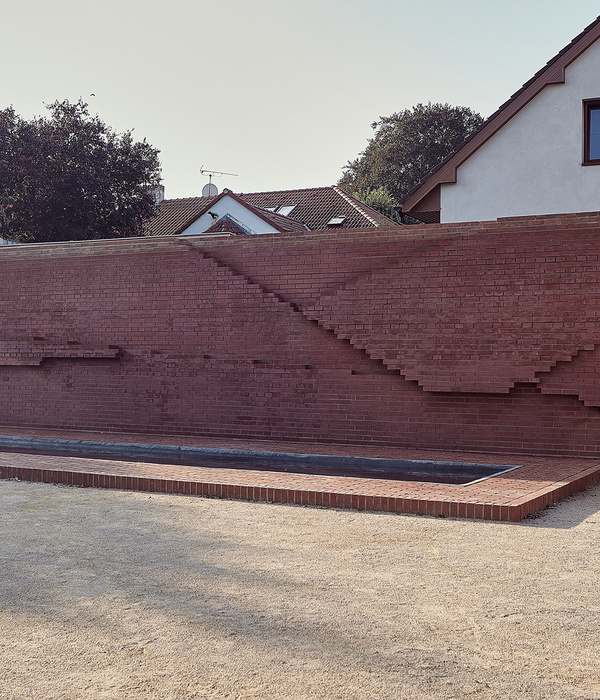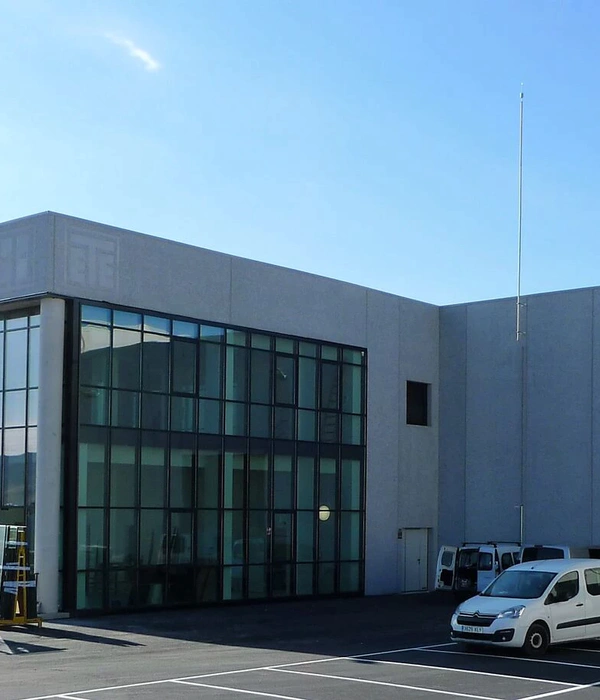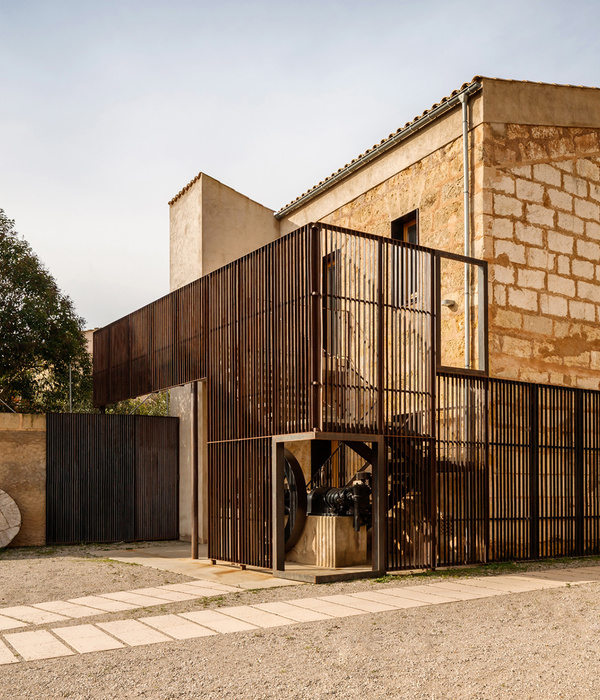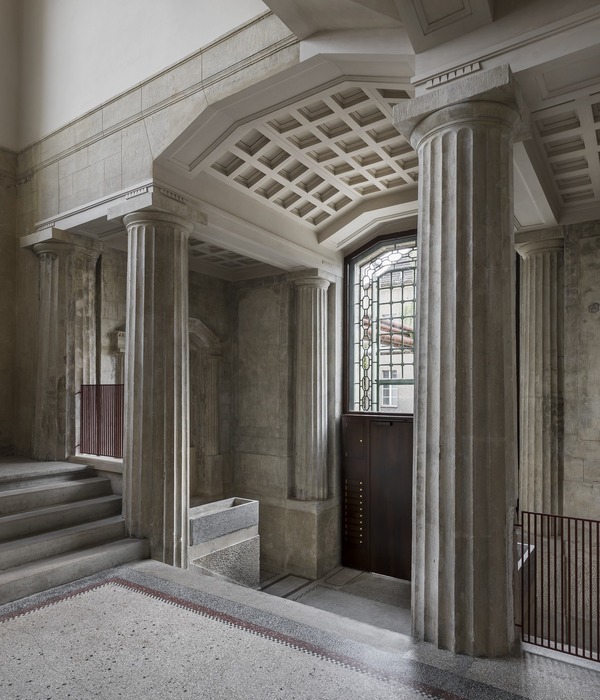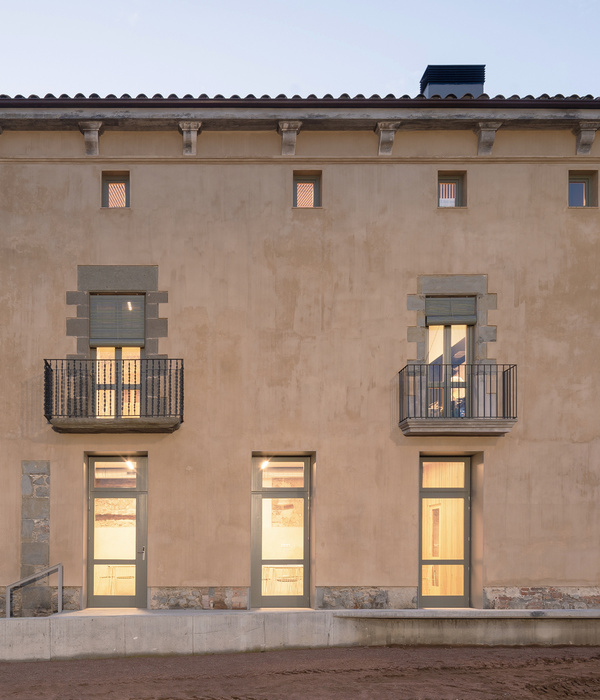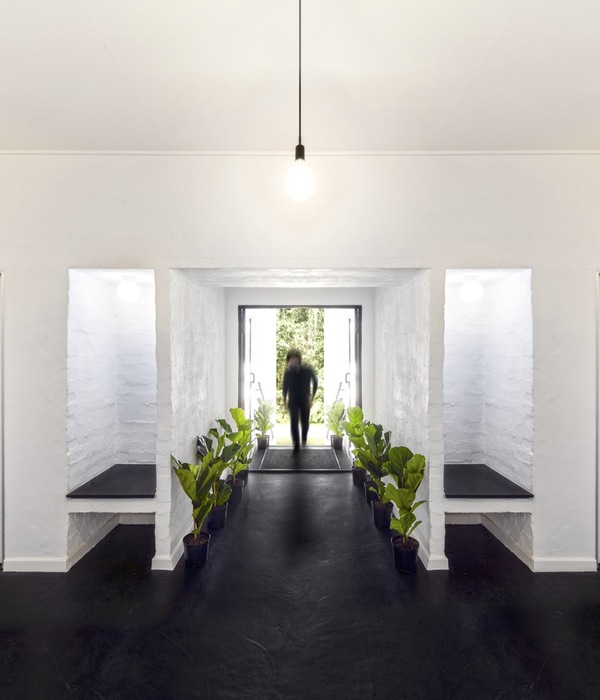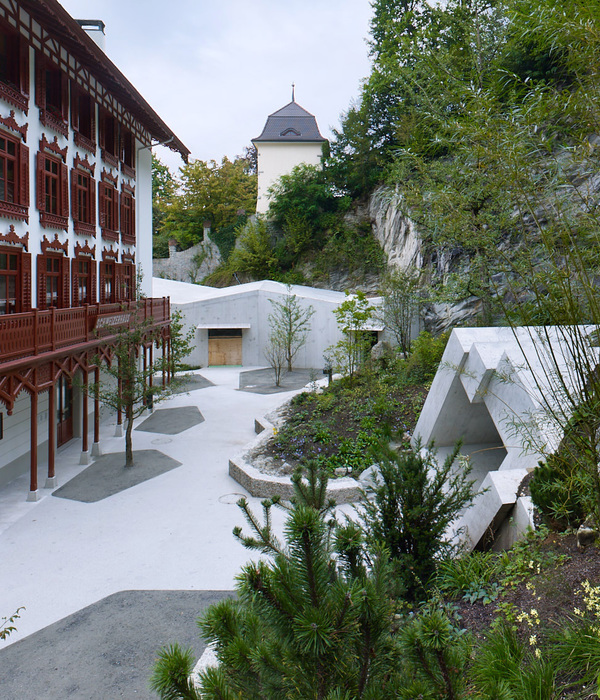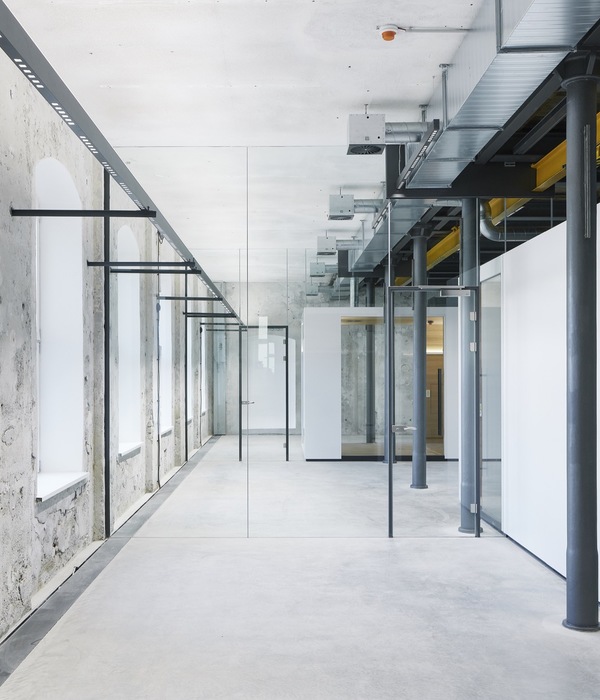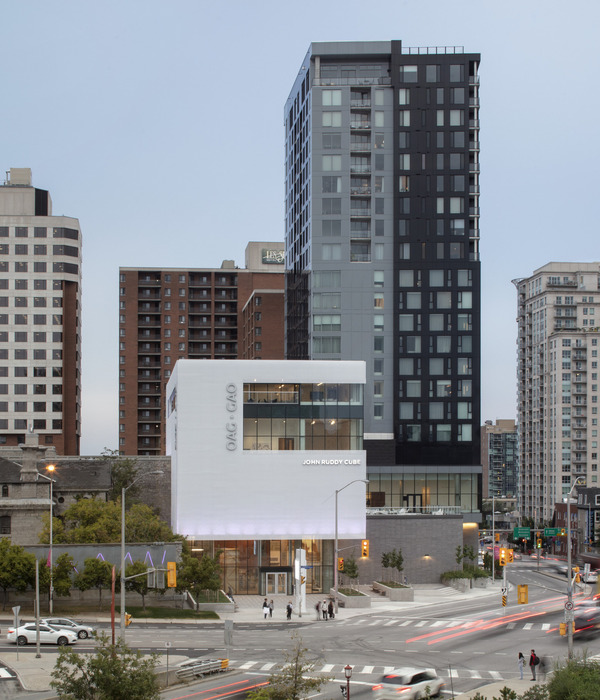该项目位于莫斯科市中心Neglinnaya画廊购物中心的负一层,是一个有趣的健身俱乐部,这里结构复杂且光线昏暗,创造出某种神秘感。建筑师通过设计使这里变得特别。
This interesting location is situated at the very center of Moscow. Our idea was the place needed something special. The -1st floor of the Neglinnaya Gallery shopping mall is a complex and ambiguous space with chaotic structure; it lacks daylight, but this also creates a certain mystery.
▼项目概览,overview © Ilya Ivanov
建筑师保留这里原有的氛围,并进一步加强,使它更加生动。业主希望其氛围轻松随意,风格接近夜店,在这里,时间感会消失,顾客可以锻炼身体或仅仅放松心情,这也是俱乐部总体的营销理念。另外,由于其内部空间较大,业主想摆脱“健身房”的概念,并且已经在组织一些有艺术家参与的社交活动和聚会。最终项目将在回应顾客需求方面展现出怎样的潜力,连设计师自身都无法确知。
We decided to keep the natural atmosphere, but emphasize the depth of it and make it more vibrant and alive. The client wanted the atmosphere to be casual, close to a nightclub esthetics, where the track of time is lost and where it is equally possible to exercise or just relax – that was the pitch and the global idea. Additionally, due to the space being relatively large, they wanted to break free from the concept of “gym”. The owners are already organizing various social activities and parties, engaging with artists. We probably do not yet know ourselves the full potential of this place to open up and react to people’s wishes.
▼入口大厅,光线昏暗,氛围神秘,entrance hall,dim light, mysterious atmosphere © Ilya Ivanov
更衣室与主要空间对比鲜明。走进健身房,顾客置身于更有活力的、甚至略带冲击性的环境中,从而使他们平静的心情变得更加兴奋。重要的是让顾客以最舒服的方式度过锻炼前后的时间,因此,更衣室灯光明亮,空间宽敞,中间区域围绕支柱设置梳妆台,以及醒目的元素,如巨大的圆形镜子,外围装饰以颜色均匀变化的构架。顾客们都很喜欢这里,锻炼后在那自拍,这也是建筑师所希望的。
The changing rooms contrast with the main space. Going into the gymnasium itself, a person is put into a more energetic, even slightly aggressive, environment, which causes them to change from a calm mood to a more excited one. It was important for us to give a client the opportunity to recreate, center themselves and pass the time with maximum comfort, both before and after exercise. For this reason, the changing rooms are well-lit, spacious, with comfortable islands at the room centers, organized around support pillars, and with striking accents, like a large round mirror with frame that pulsates and changes colors. Clients love this place and make after-exercise selfies there, which we were counting on.
▼更衣室入口,颜色明亮,entrance space of changing room,the color is bright © Ilya Ivanov
▼巨型圆镜,顾客锻炼后喜欢在这里自拍,a large round mirror,customers like taking selfies here after exercise © Ilya Ivanov
▼更衣室,changing room © Ilya Ivanov
▼中间区域的梳妆台,dresser in the middle © Ilya Ivanov
▼其他梳妆台,围绕支柱布置,other dressers,layout around support pillars © Ilya Ivanov
▼浴室,bath room © Ilya Ivanov
空间分区概念是该项目的另一个重要特征,它最终由YoYo Bureau和合作伙伴Life Fitness共同完成。例如,在有氧运动区域,成排的跑步机之间设置5米高的弓形发光体,很难赋予它们具体的意义。
The spaces zoning conception is another important feature of the club. It was worked out in cooperation with our partners, Life Fitness. For example, the cardio zone features large luminous elements, tall 5-metres arches, standing between the rows of running machines. It is impossible to assign a concrete meaning to them.
▼健身区域入口,entrance of fitness area © Ilya Ivanov
▼有氧运动区,成排的跑步机之间设置5米高的弓形发光体,the cardio zone features large luminous elements, tall 5-metres arches, standing between the rows of running machines © Ilya Ivanov
设计完全建立在建筑师对空间的内在感知上,比起给顾客解释其设计,他们更希望顾客形成自己的见解。就如同我们认识彗星,首先它是一个运动体,而它运动的轨迹是多面的,这个设计也拥有多面性。
They are built entirely on our inner perception of the space, and we would want the clients to form their own perceptions instead of explaining things to them. A comet is, first of all, a moving object to us, but its trajectory turns out to be, in this case, multi-faceted.
▼拳击区域,boxing area © Ilya Ivanov
LED显示屏和滚动提示器是整个空间的必要组成部分,它不再采用电视屏幕的标准使用方式,而是将条状显示屏作为内部造型的材料之一。这一点在入口大厅最为明显,它们错落有致地布置在不同高度和不同距离上。在中心会见空间,它们则作为固定造型。这里是汇聚俱乐部所有房间的重要场所,这里设有酒吧,DJ可以播放音乐,旁边是虚拟运动角。
LED displays and rolling text displays are an integral part of our space. We decided to move away from the standard use of TV screens and used the panels as one of the materials for molding the interior. This idea is best seen at the entrance hall, where they are situated chaotically, at different heights and different distances from each other. These panels have also found their place in the meeting point zone, but this time as a solid object. Meeting point is an important place in the club, accumulating all streams inside it. Here, the DJs play, a cyber sport corner stands next to the fitness bar.
▼中心会见空间,条状显示屏作为固定造型,the meeting point zone,panels as a solid object © Ilya Ivanov
建筑师通过与图形设计师一起制定标牌和编号,完成整体分区。每个区域都有自己的标识和编号,滚动提示器向所需区域的方向移动,起导航作用,同时转播有用的信息。
The zoning also was made possible by working out signage and numbers together with graphical designers. Every zone has its own sign and number; also the rolling text displays in this case serve as navigators, as the text moves in the direction of the zone needed, simultaneously translating useful information.
▼标牌和编号提示不同区域,signage and numbers indicate different areas © Ilya Ivanov
整个空间十分干净,近乎完美。建筑师将其看做服务于艺术家表达的平台,同时也希望随着时间流逝,它能拥有朋克氛围。
The space is currently clean, almost too sophisticated. We like to think about it as a platform serving artists’ expression, among other things. As time goes on, we’d like for it to contain some punk vibe, too.
▼平面图,plan © YoYo Bureau
{{item.text_origin}}

