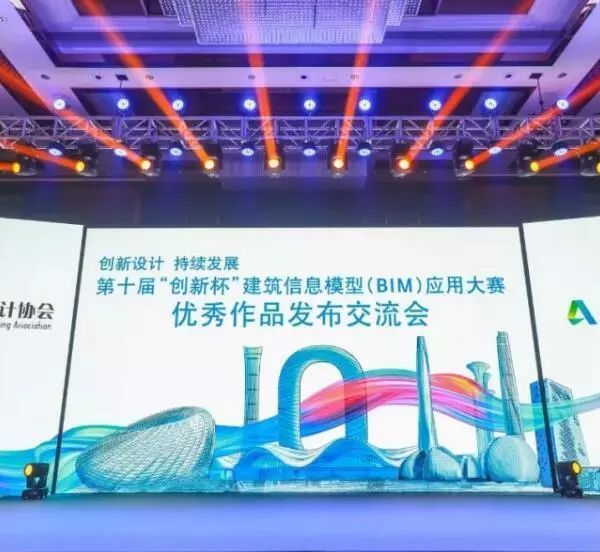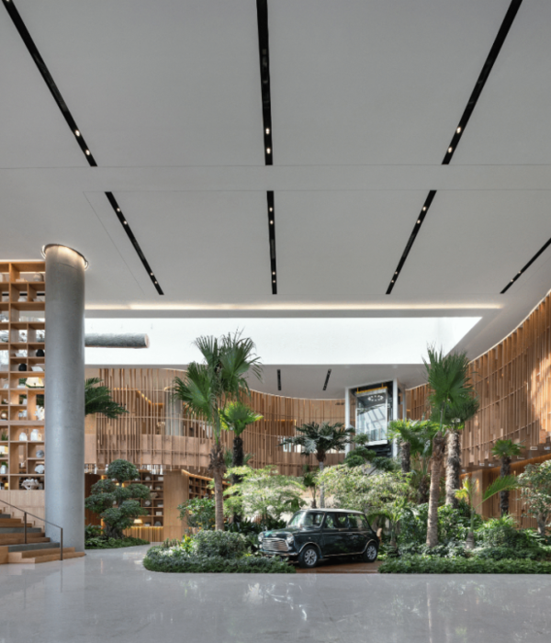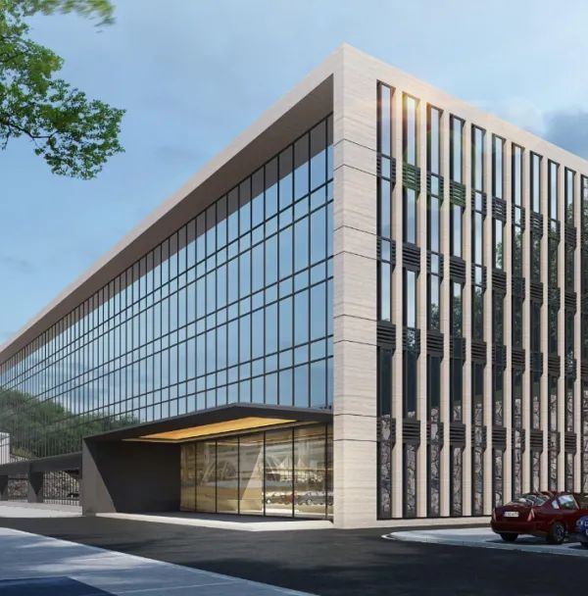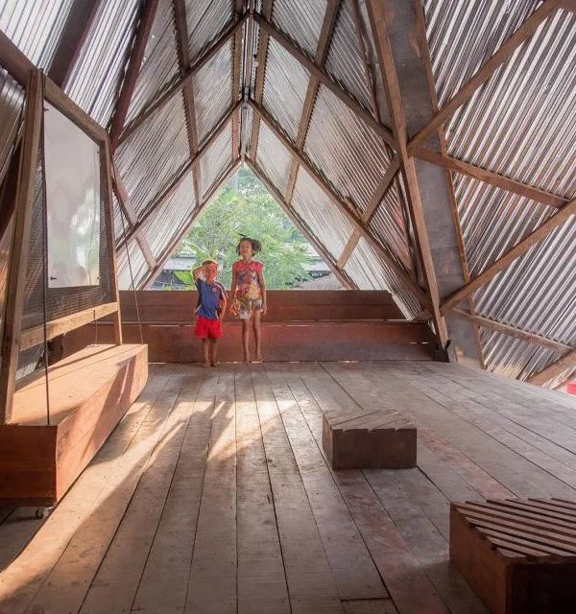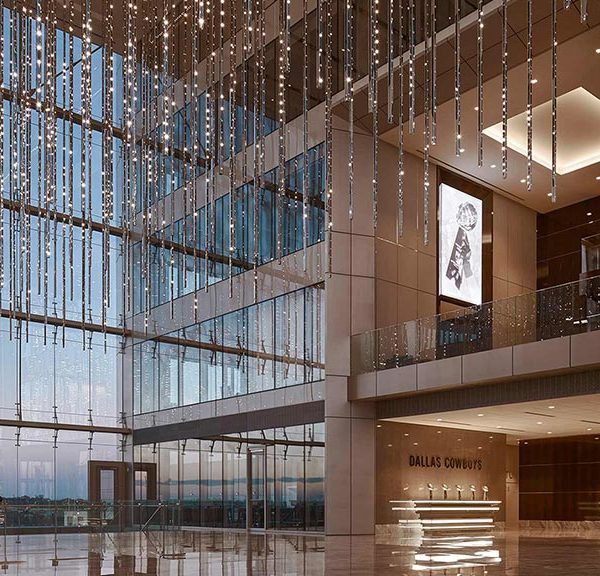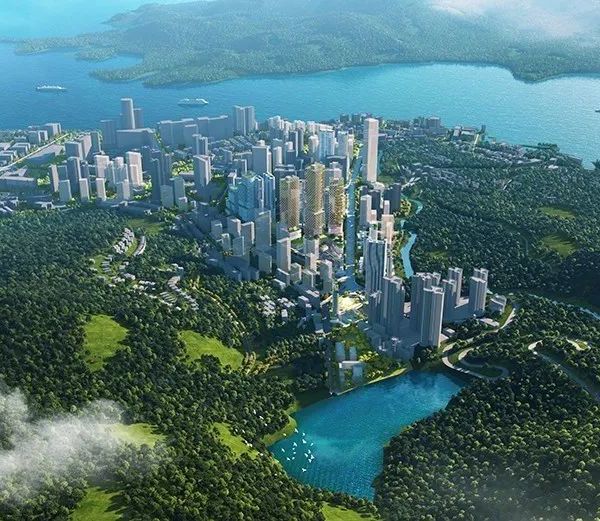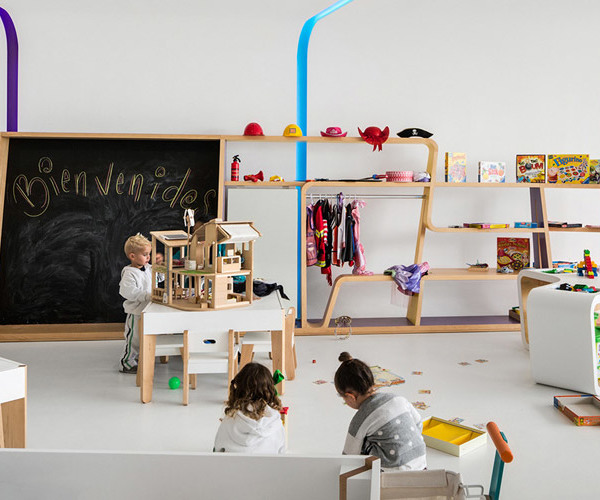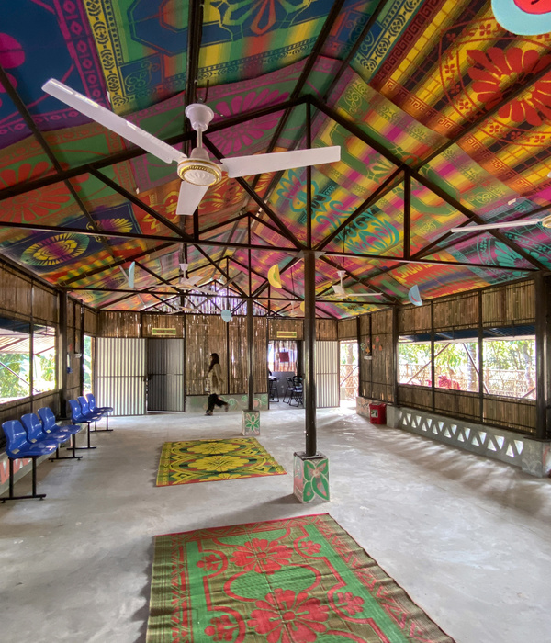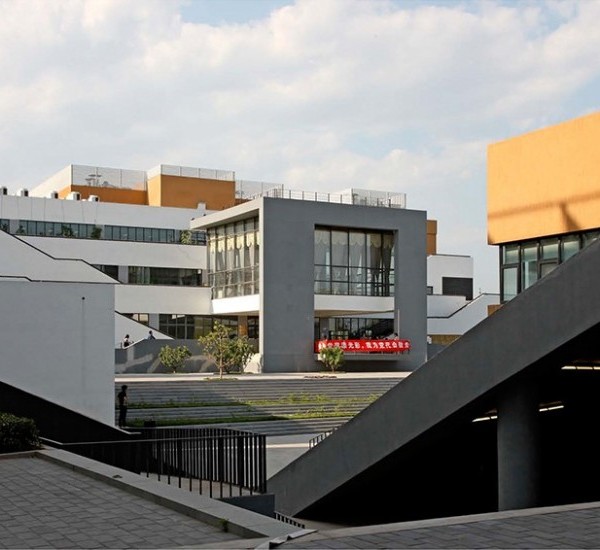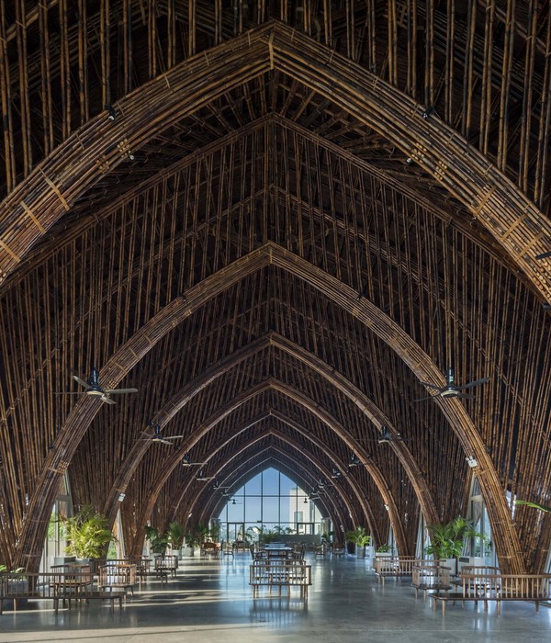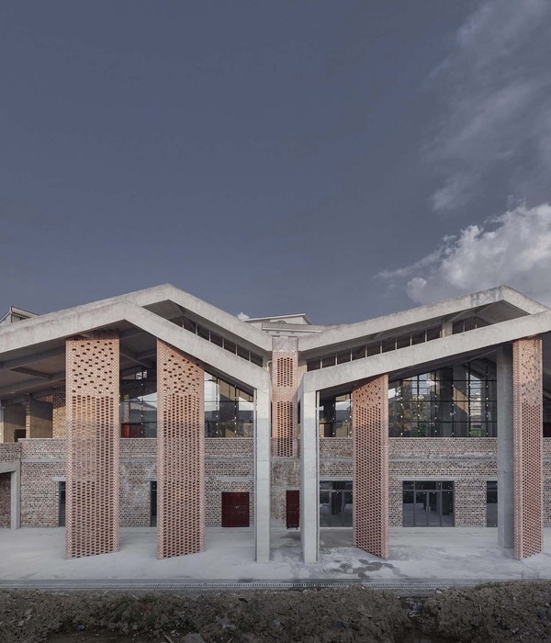Architects:Schlögl & Süss Architekten,obermoser + partner architekten
Area:1200m²
Year:2018
Photographs:David Schreyer
Lead Architects:Johann Obermoser, Hanno Schlögl, Thomas Gasser
General Engineering:ZSZ-Schauer
Electrical Engineer:Ingenieurbüro Kainz Planung GmbH
Building Physics:Spektrum Bauphysik & Bauökologie GmbH
Lighting Consultant:A3 Jenewein Ingenieurbüro für Elektrotechnik
Design Team:Johann Obermoser, Hanno Schlögl, Thomas Gasser, Hanspeter Freisinger, Lukas Trenkwalder, Harald Brutscher (Renderings
Wooden Boxes:Holzmanufaktur und Vitrinenbau Auer GmbH
Building Services:Ingenieurbüro Kainz Planung GmbH
City:Wattens
Country:Austria
Text description provided by the architects. The Destination Wattens Company for Regional Development, a public/private partnership between the Daniel Swarovski KG and the Market Town Wattens, was inaugurated in 2015 in the former Swarovski factory compound “Werk 2”, an international center for founders and start-up companies. The project is named “Werkstaette Wattens”.
Built in 1906, Building 6 carries the typical elements of early-industrial architecture around the turn of the century. Behind a palazzo-like façade with outdoor-access stairs, the indoor distribution staircase introduces four “polishing workshops”. Steel beams and cement vaults carry stairwells and platforms, cast-iron columns, and wooden ceilings define the character of the “polishing workshops”. Over the years, the clear structure and the simple spatial sequence had vanished. The design´s aim has focused on regaining the original structure, bringing back to light the original spatial sequences, and adding clearly distinctive new elements.
Public Areas. The renovation involved the staircase shell, namely the floor, walls, and ceiling. Stairwells and platforms have been brought back to their original state. By demolishing hollow walls and claddings, the natural light exposure has been restored by the intervention.
Polishing Workshop . In the “polishing workshop” the floor, walls, and the ceiling-structure have been kept in their original condition, with exceptions made for a few marginal measures for adaptation purposes.
Large-size glass walls separate the new office units, each one equipped with a wooden box as a “retreat area”. Each box-unit interior is clad with oak panels, while the outer shell is coated with white polished varnish. The contrast between the raw “original shell” of the open space and the minimalistic new “built-in elements” has been intentionally staged.
Wooden boxes and glass walls define a meandering circulation zone, a subtle sequence of spatial widening and narrowing, leading to a shared kitchenette with an adjacent outdoor terrace. Two “light beams”, extending on both sides of the room over the complete length, provide the office spaces with direct and indirect light.
Workshops and serving spaces. On the ground floor, rooms have been adapted to house workshop units. For all occupants of the “Workshops Wattens”, further additions have been made: a new wheelchair ramp, storage areas, and showers.
Project gallery
Project location
Address:Wattens, Austria
{{item.text_origin}}

