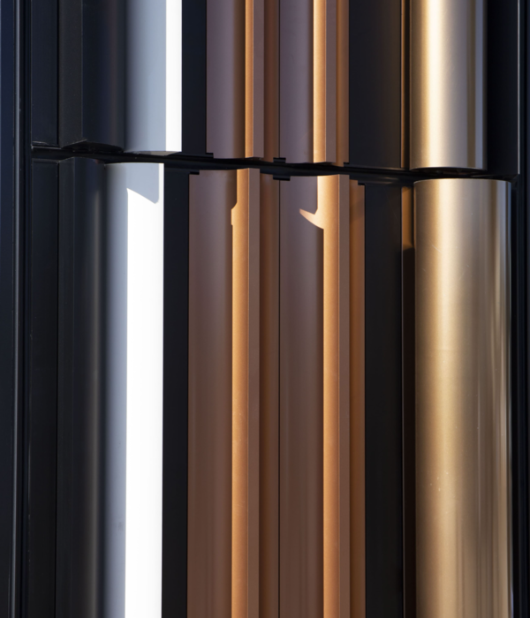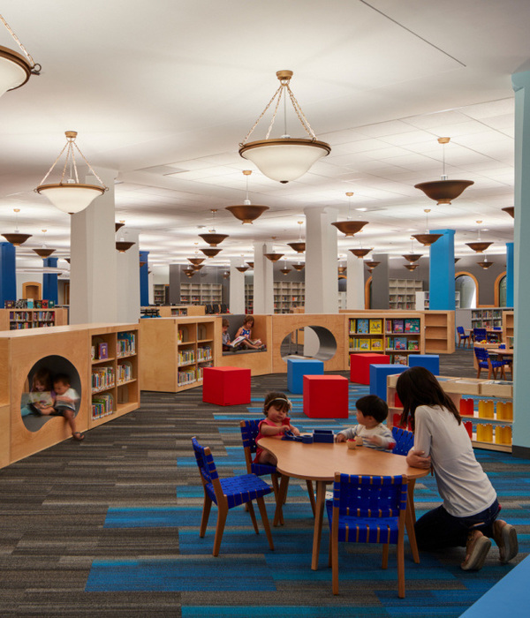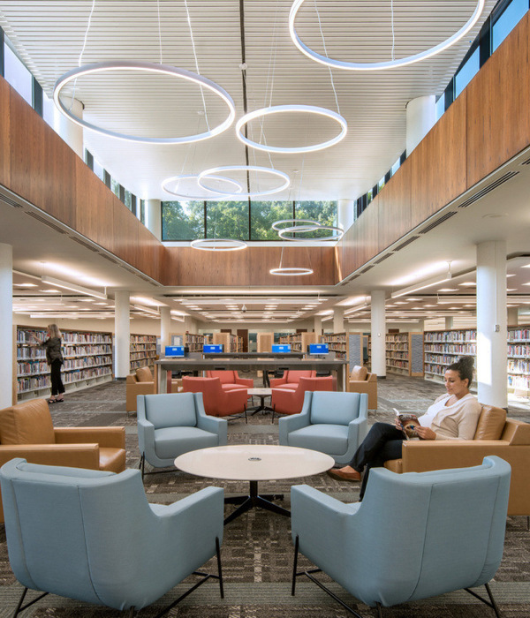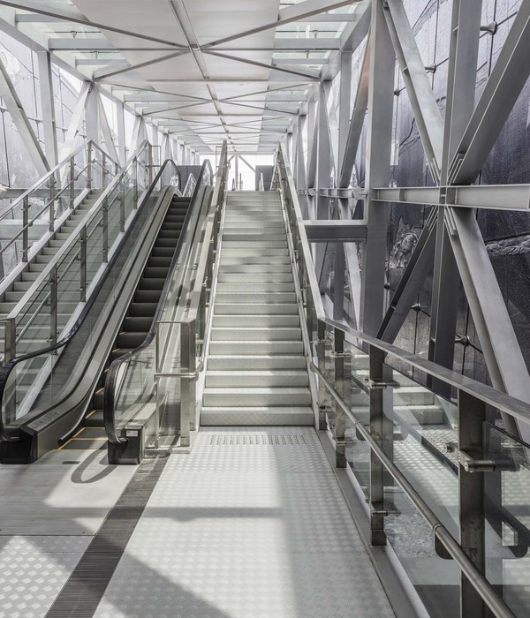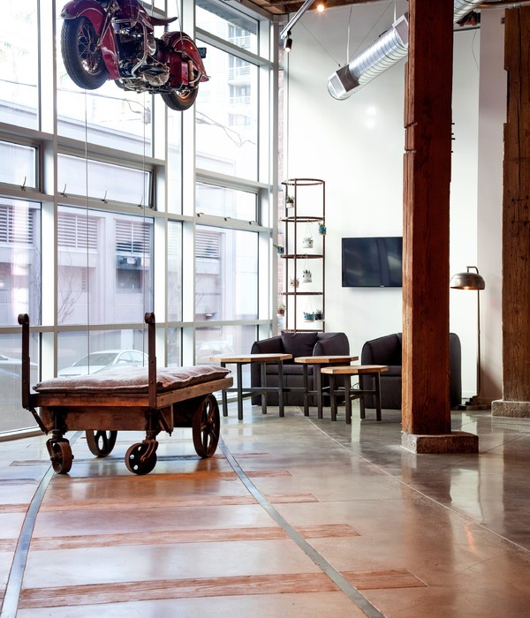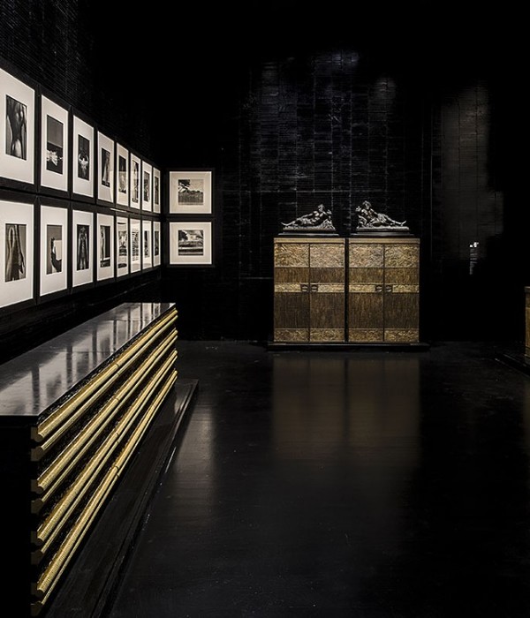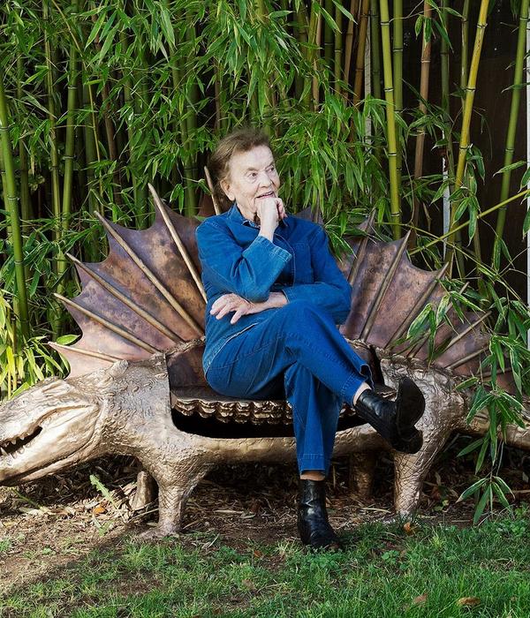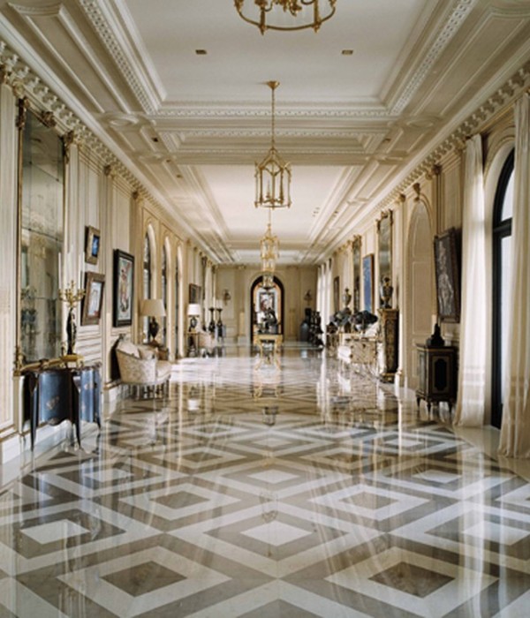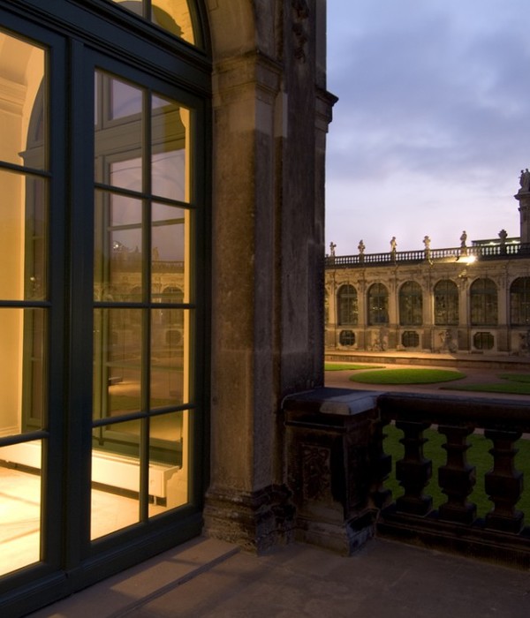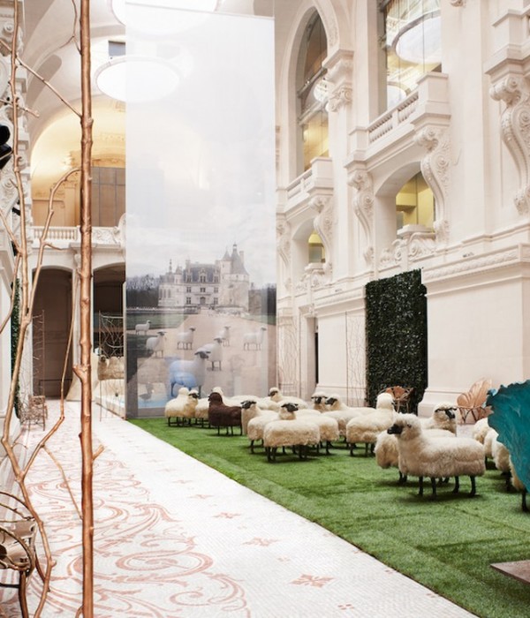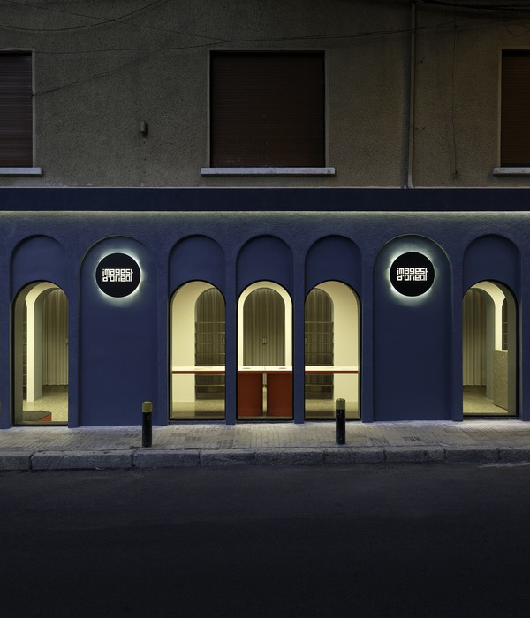Architects:WCY Regional Studio
Area:5531m²
Year:2019
Photographs:Biao Hu,Xuexue Gao
Lead Architects:Chunyu Wei, Erxi Liu
Design Team:Chuan Youzhi, Shichao Ji,Weichang Fan,Nianshi Li,Dadi Deng
City:Wugang
Country:China
Text description provided by the architects. Wantouqiao, a town under the jurisdiction of Wugang City, used to be an ancient city in the centre of southwestern Hunan. The market centre provides a more inclusive solution for rural revitalization. As a new type of building, it integrates the market, logistics, commerce, e-commerce, transportation and poverty alleviation housing all under the same roof, making it as an one-stop service platform.
As a supporting project of the local poverty alleviation and resettlement plan, the market centre should be able to change the appearance of rural marketplaces, to avoid the chaos and safety issues which caused by occupying the road as a market, and to provide livelihoods for underprivileged immigrants. The weekly market is the most important event in the town. It not only solves the lack of rural commercial facilities, but also an important carrier of rural cultural activities and a collection space for common memory.
Chinese towns between urban and rural have always been “grey areas" which outside the sight of architects. As the worldliest place, the market should be in a position to follow the original relationship of the town centre, rather than challenging it. While taking into account the needs of social equity for left-behind children, the elder, and poverty alleviation plan, it should be a place for people rather than precious and rigid. It should create a friendly and home like atmosphere, and be a community that encourages the mixing of different classes through gatherings, sharing, exchanging, learning, and activities related to spiritual life.
The building volume of nearly 6000 square meters of the town market is dissolved through settlement pattern of homogeneous cell, moreover, it is integrated with surrounding building fabric in scale. In this way, the township center will not be an invasive monster, but rather a building growing out of the land, which naturally connected with surrounding residential houses. It is resolve conflicts of original chaos and order in the site
The design is based on the perspective of the locality, schema and authenticity. Looking for appropriate expressions for rural architecture. The modern architectural language is used to reconstruct rural construction, rural places, and rural atmosphere, bring out the ritual of the daily market, and enhance rural cohesion through it. The concrete wall supports the thick triangular roof slab, forming a psychological pattern that responds to the typical roof structure of the rural market.
The unit structure is independent, staggeringly on to each other, and the repeated homogeneous form allows the order of the plan to be continued in space. Homogeneity symbolizes the equality in the social structure and the geographical even texture in rural society. By subtly fitting local traditional space in such as stage, bridge, attic, ancient pagoda, and threshing floors, people can establish a new understanding and a new dialogue with the familiar environment. Disordered signs and stuff arrangement have been retained by an architect to represent the ambience of the local rural market.
In the choice of materials, the most commonly used ones of local traditional houses are adapted: the matching of red bricks and fair-faced concrete. Because the building is made of local materials, the local workers are familiar with the construction techniques. Thus, it is more suitable than using assembly or other more advanced construction methods. The roughness and stains of the earth bricks produced a surprisingly original texture. The rural construction team, villagers and grassroots cadres have developed a new understanding of earth bricks and fair-faced concrete and regained their confidence in the local culture.
Project gallery
Project location
Address:Wugang, Hunan, China
{{item.text_origin}}

