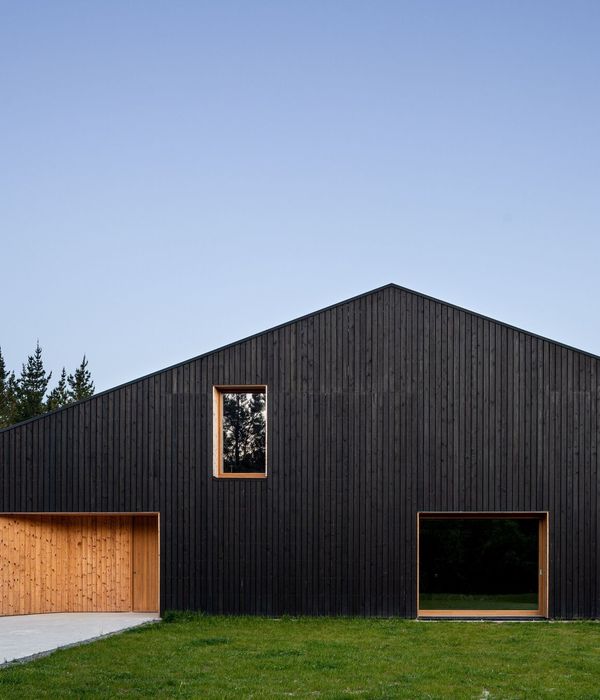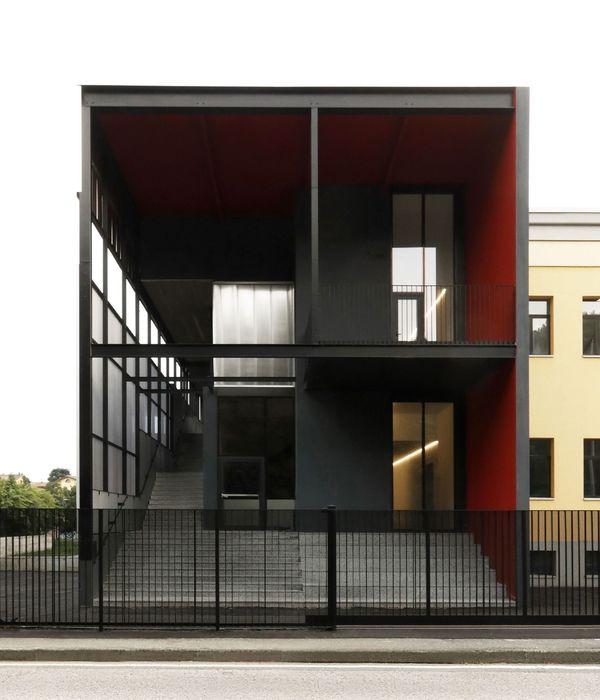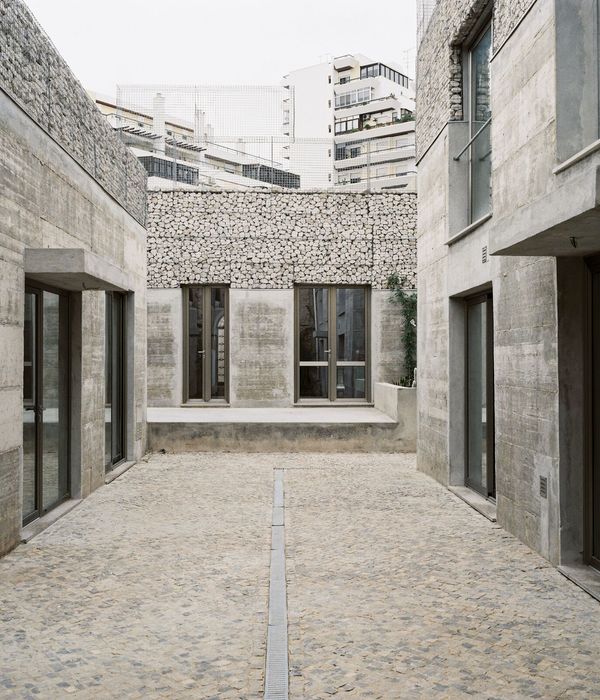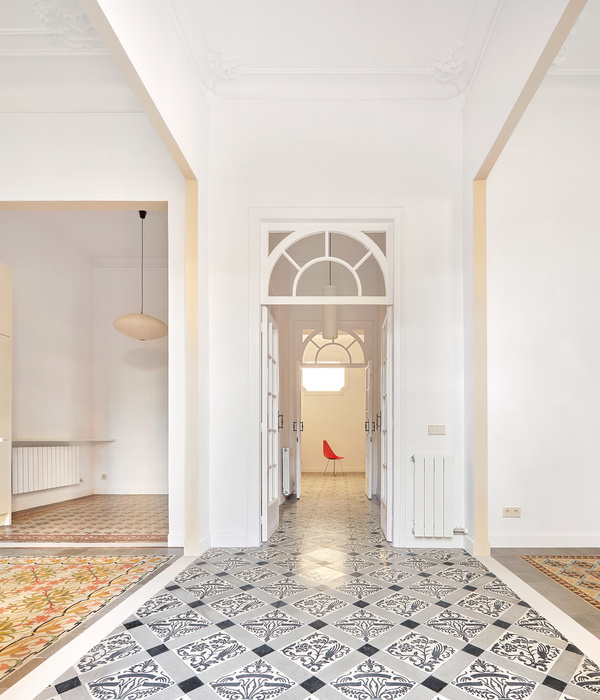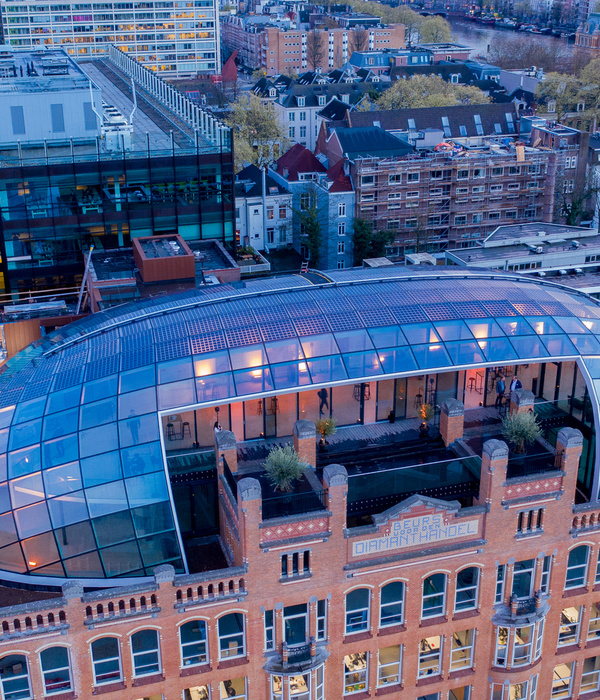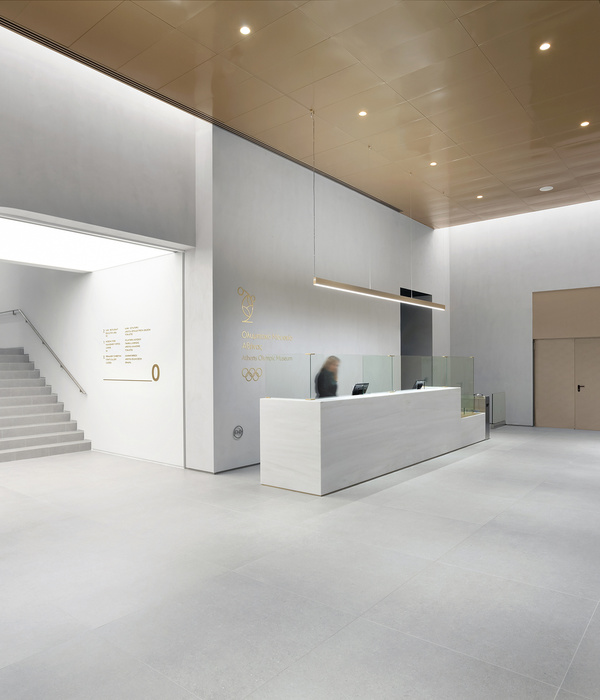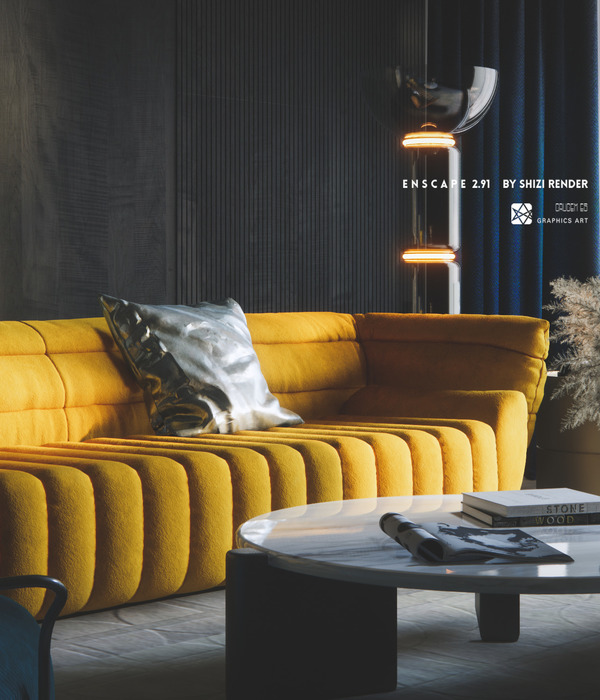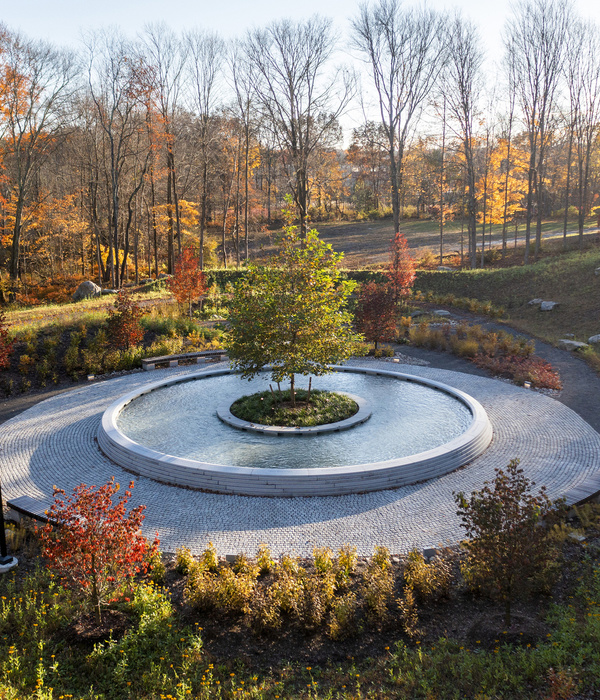At the core of GitHub technology is social collaboration, which we find not only physically evident in the office space itself but also manifested throughout the design process, a seamless collaboration between client, interior designer, architect, builder and local manufacturers. The primary objective of the design was to provide a variety of environments to accommodate different personal work styles and flexibility for the space to evolve and transition over time. As a company founded in local cafes and bars around the city, it was important to infuse these types of environments throughout the space as a nod to the company’s roots but also to serve as alternative work settings. In addition to a café on each level, the 60,000 rentable sq.ft., three story work space located in the heart of SOMA boasts a full bar, commercial kitchen, large and small (themed) conference rooms, phone rooms, a dojo, meditation room, indoor park, hidden speakeasy, library, museum, “coder caves” and a roof deck lounge. GitHubbers have total individual freedom and self-assignment in their workspace. Some employees never sit at a typical workstation and float between the different work settings with their laptops while others prefer to take up residence at a workstation and have the choice between custom adjustable height desks, movable desks on casters or large communal tables. They also have the option of using a desk located on the “quiet floor” or the more social floor with music. Having choice between different types of seating (lounge, café, desk), and the opportunity to engage in different experiences throughout the day is a crucial part of the bottom-up company model that encourages employees to have a sense of ownership. The seamless blend between work and play encourages authentic interaction and promotes collaboration.
The Client was adamant that their space should not be an insular campus. They want their employees to engage with the surrounding community. In this spirit, they also invite the community into their space. The massive first floor with a full bar, commercial kitchen and presentation area is open to non-profits and tech start-ups who are invited to host their own meetings, conferences and events. This area was designed to look and feel like a great event space embracing the hip, warm industrial aesthetic of local bars and restaurants and making it an integrated part of the neighborhood. The design also honors the rich history of the brick and timber building that GitHub occupies through the use of vintage shipping containers that were deconstructed and rebuilt onsite as a reference to the train that rolled in and out of the ground floor when it was a dried fruit packing warehouse in the early 1900s. A faux railroad with brass rails and stamped concrete ties in the same location as the original track were also added to reinforce this unique history.
GitHub takes great pride in being and approachable company with a ton of personality. Their playful spirit is evident in the many themed conference rooms including the “Situation Room”, “Rat Pack” room, “Saloon”, the safari themed “Game Room” and of course the exact replica of the Oval Office which acts as their reception. As the GitHub CEO said, “GitHub wants their guests to feel important” and people who sit in the actual Oval Office are pretty important!
interior design: studio hatch architect: Fennie + Mehl general contractor: BNBuilders architectural lighting consultant: HLB Lighting food service consultant: RAS Design Group AV consultant: Thresher Communications
{{item.text_origin}}

