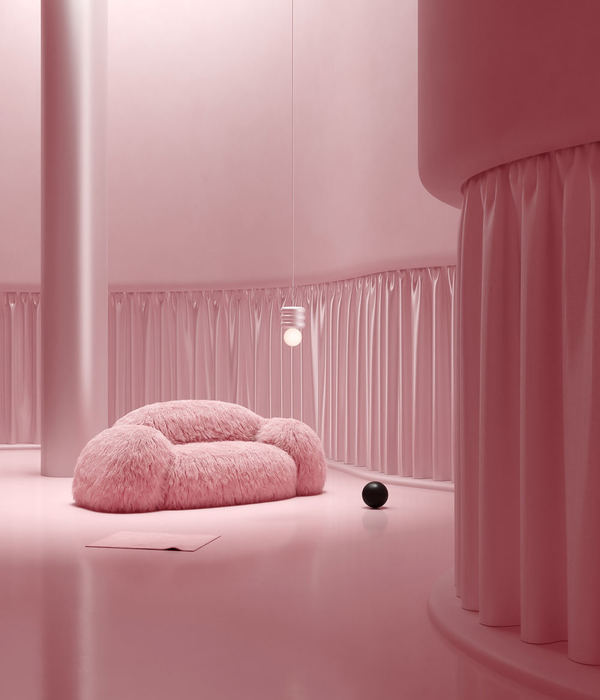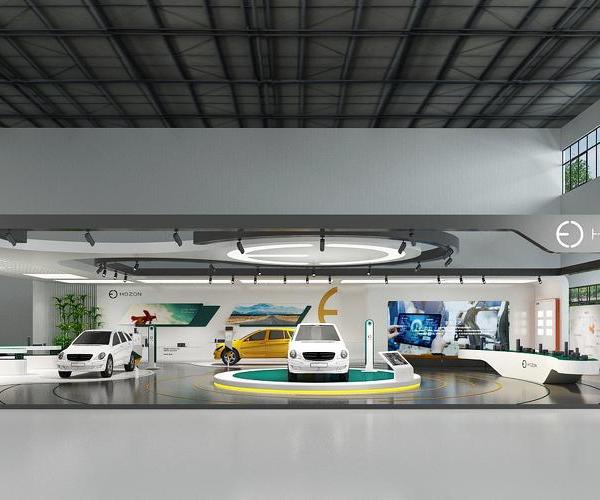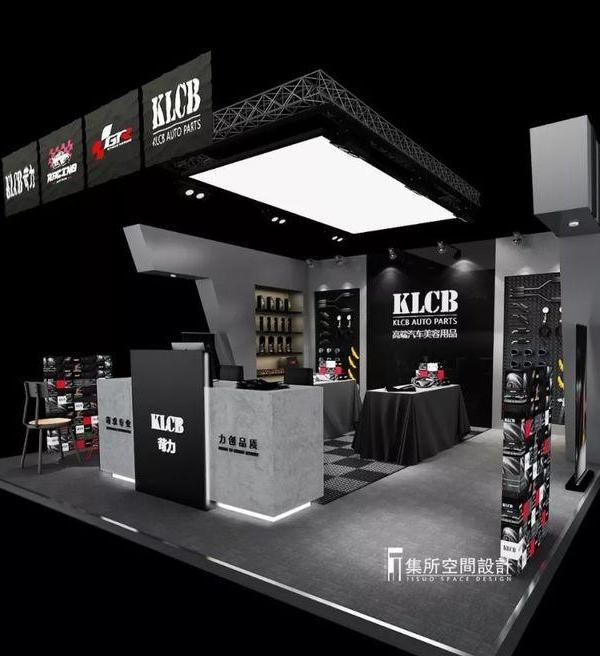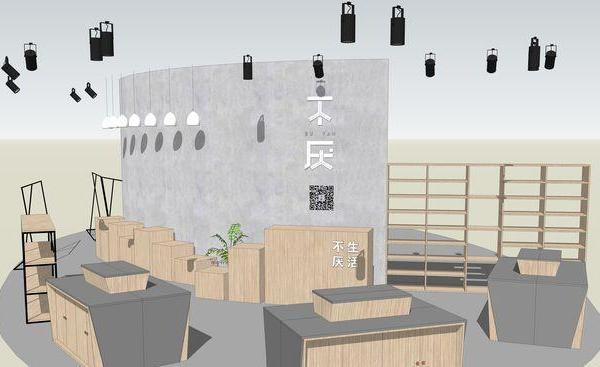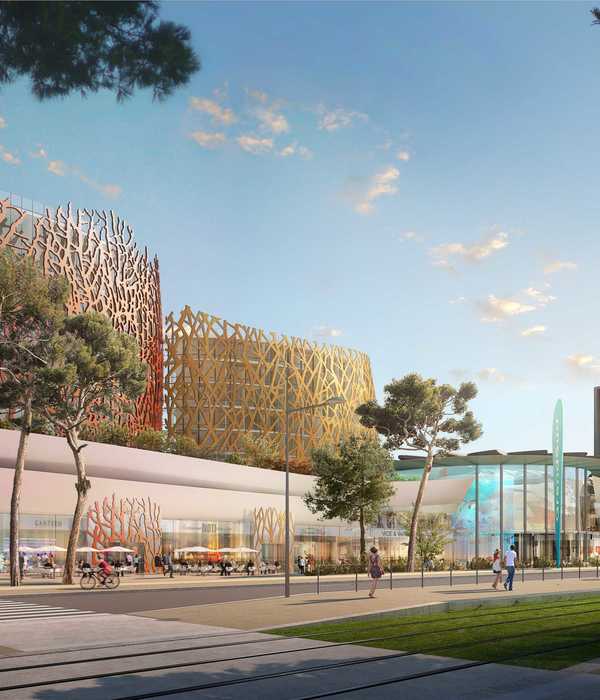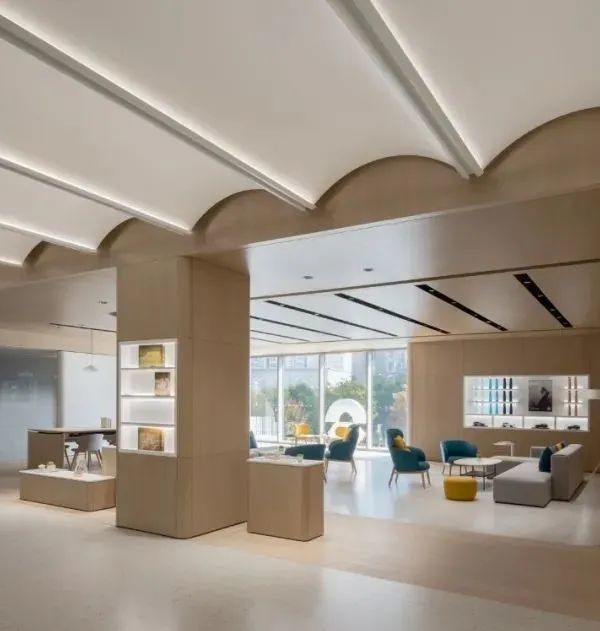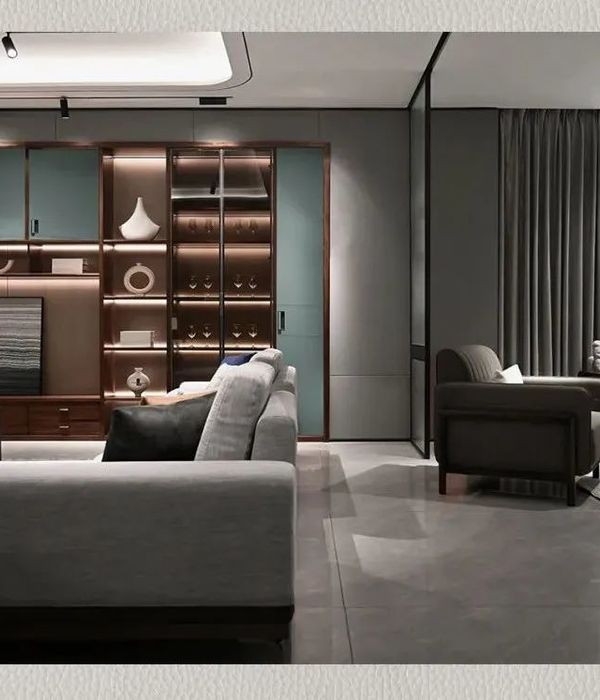Architects:BABELstudio,Bonadona Arquitectura
Area:757m²
Year:2021
Photographs:Biderbost Photo
Manufacturers:nanimarquina,Aromas del Campo,Isist Atelier,Joquer,Ondarreta,Santa & Cole,Stua
City:Aldana
Country:Spain
Text description provided by the architects. Located on a remote hillside between the Urkiola natural park and the Urdaibai biosphere reserve, the project's site is found slightly set apart from a cluster of historic farmhouses of the Barrio Aldana, a nucleus of listed buildings. The reconstruction of the former Caserío Azkarraga by BABELstudio and Bonadona Arquitectura accommodates three different yet interrelated uses on a plot previously occupied by a two-story stone house and a number of outbuildings. The mid-19th-century original building and its more recent, single-story extension were found in ruins with only the perimetral, partially up to one-meter-deep masonry walls possible to preserve. The roof structure, as well as the internal structural elements, were encountered collapsed due to the building being long-term abandoned.
Building restrictions made mandatory keeping the original footprint of the building, including the annex volume but allowed substantial modifications in building height, façade openings, and selection of materials. Being the building in ruins and having – although situated in a listed area – having certain freedom in terms of design and material, the project of ‘reconstruction’ presented an opportunity to restore a typical landscape by removing all conflicting architectural features. The project's design is presenting itself as a contemporary, minimalist architecture that integrates itself into the formal, volumetric aspects of its architectural context. The project's brief was to find a suitable design solution for the new home and retreat of the clients - a chef formerly based in Bilbao running a renowned restaurant - his wife and business partner their three young children. In addition, a new restaurant - La Revelía – dedicated to regional cuisine and local products and an adjoined agrotourism had to be integrated with one compact volume.
A generous double-height open space accommodates the day area consisting open kitchen alongside a dining and a living area, three large-format openings with in-wall integrated sliding doors allow for a spatial continuity between the interior and exterior. The night area, consisting of a master suite with a bedroom, wardrobe, and bathroom, and two further single bedrooms, is situated in the attached volume. Each unit has direct access to the surrounding garden. As it was decided in the design process to maintain the attached volume legible as such, a terrace could be integrated on its flat roof, providing a spacious outside area to the first floor agrotourism. In the center of the ground floor is located a spa area with a swimming pool and sauna, which, together with the structural concrete wall, acts as a hinge between the residential and restaurant uses. In the restaurant, two additional large-sized openings in the southwest corner provide the fluid transition between the interior dining area and the encircling nature, where a vegetable garden is located for direct use by the restaurant. In contrast to the residential part, the interior of the restaurant is kept in dark shades - black wall finishes and continuous terrazzo flooring - the large openings framing the landscape like a canvas. The restaurant's kitchen is designed as an integrated part of the dining room, separated by a transparent enclosure of a custom steel/glass frame on a marble base, making the preparation of the served dishes visible and part of the experience.
Project gallery
Project location
Address:48340 Aldana, Vizcaya, Spain
{{item.text_origin}}

