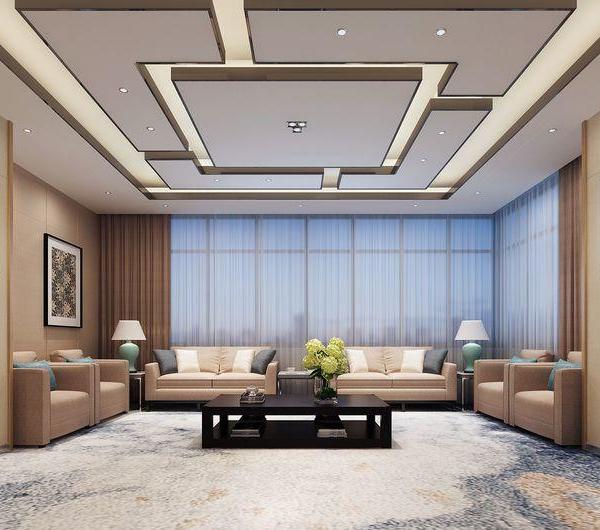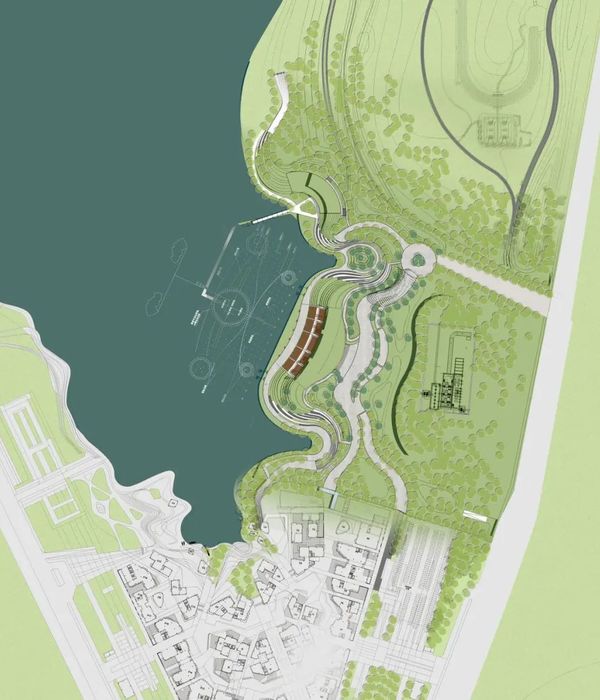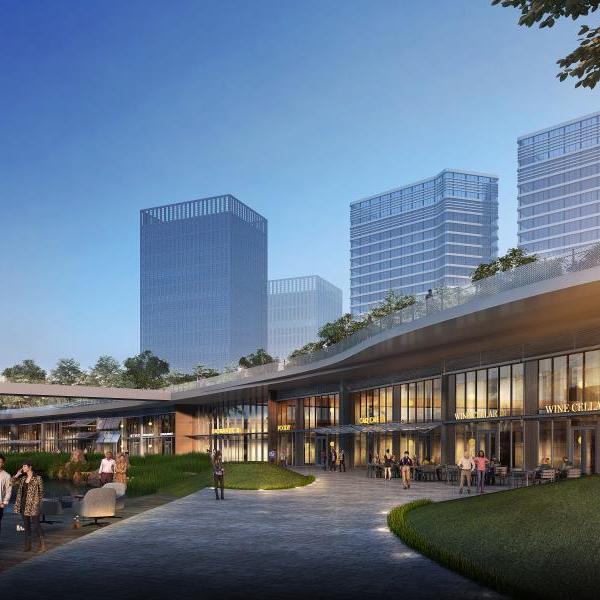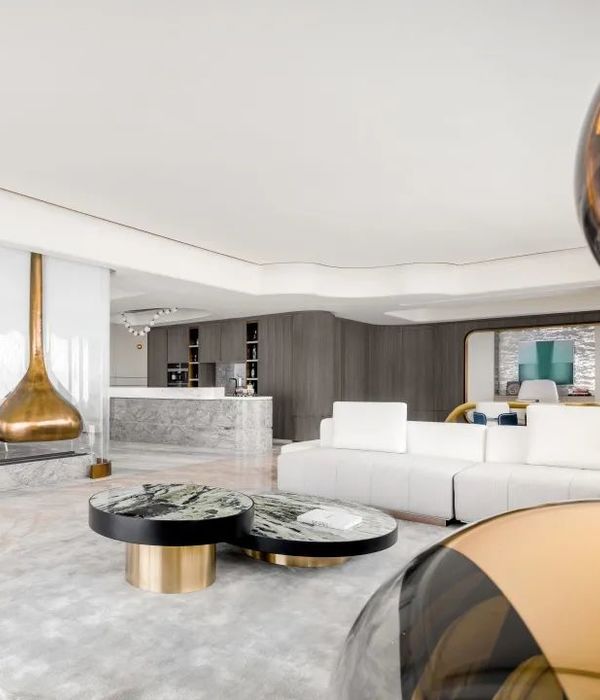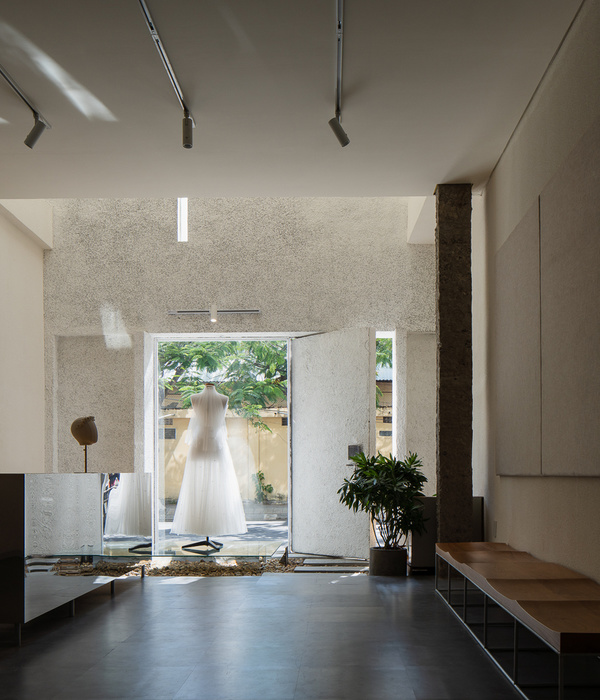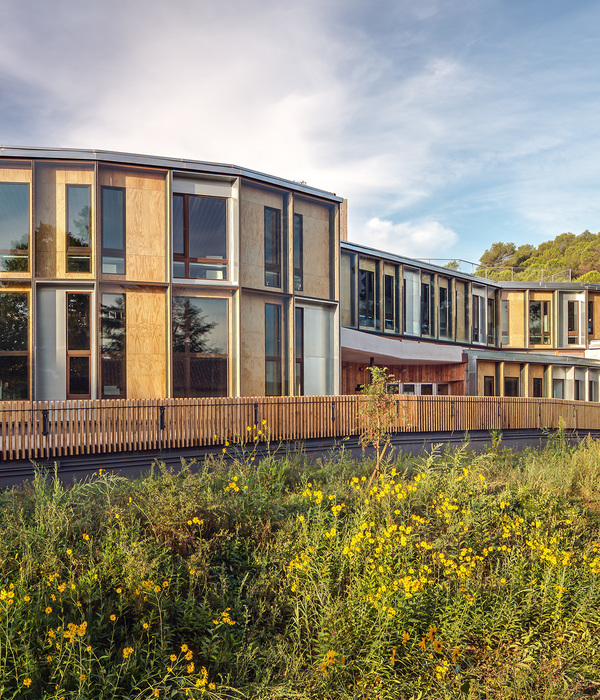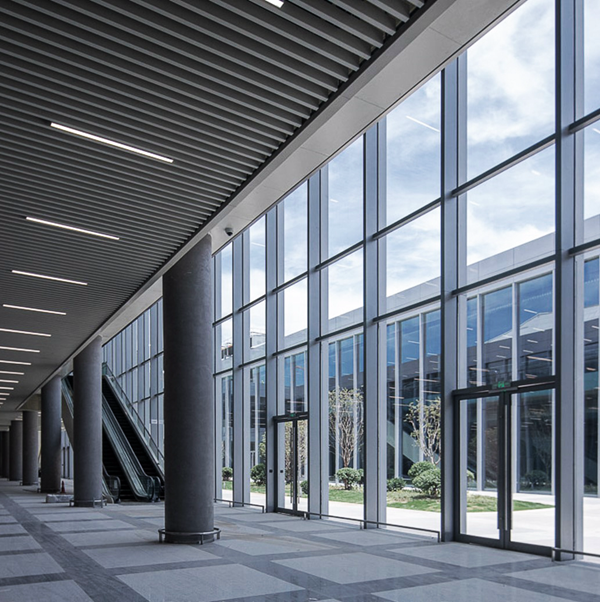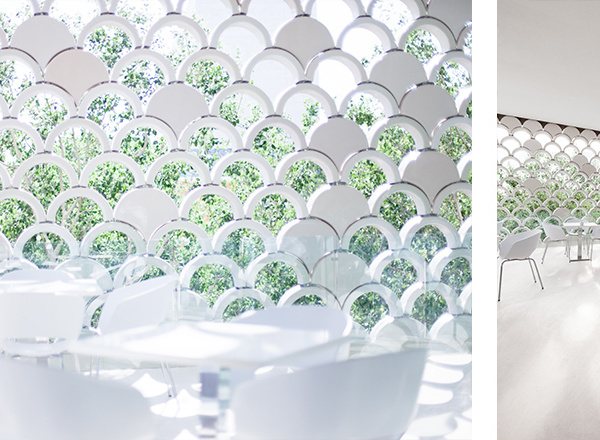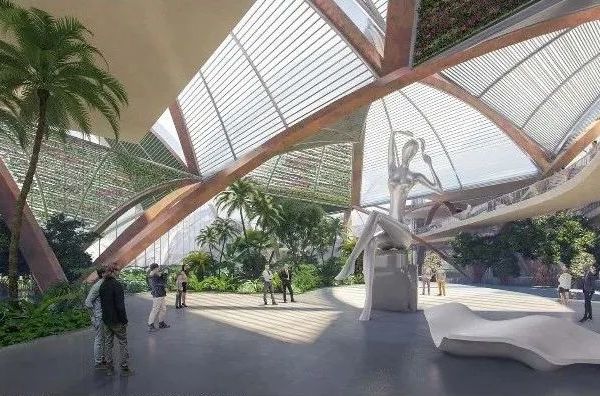Architects:ByOthers
Area:20m²
Year:2022
Photographs:Lorenzo Zandri
Manufacturers:Clayworks,Thermafleece Insulation,UK Helix
Structural Engineering:London Structures Lab
City:Peckham
Country:United Kingdom
Text description provided by the architects. New architecture office ByOthers has designed and hand-built their own studio in South London to explore the development, and construction, and set the tone for a practice that values doing as much as discussing.
The Garden Studio marks the practice’s first completed work and is located in Peckham, South London at the rear of a terraced plot. Accessible only through the house at the front of the site, the studio is composed of materials carried by hand through the home's narrow hallway.
The building comprises three tapering blocks that create a stepped form. Each block offers space for different functions; work, meetings, and utilities. A ridgeline steps from corner to corner, creating a playful, undulating roof expressed internally.
The Garden Studio was built by the team to test various ideas including concrete-free construction. It hovers lightly on the ground, supported by deep screw-pile foundations that were installed manually, mitigating the need for concrete strip foundations. The studio is constructed from a lightweight timber frame set atop a timber raft.
ByOthers clad the studio in a series of custom corten steel panels with each U-shape beam inverted to show the method of fastening and celebrating the studio's construction. Due to the angular geometry of the roofline, each steel panel features a unique measurement and dedicated placement on the exterior. To ensure the panels were installed in the correct location, ByOthers designed a geometric code of triangles and lines laser cut into their bases.
ByOthers have continued their experimental approach inside the Garden Studio, using the project as an opportunity to test the application of materials such as clay works plaster and a natural, vegetable-based timber oil. ByOthers also designed a custom bathroom and kitchen pod of iridescent dipped steel that contrasts against the soft texture of timber throughout, throwing light around the space. Heavily insulated with sheep’s wool to reduce heat loss, the Garden Studio is designed to offer a comfortable internal climate year-round.
A large glass pivot door opens the studio on an alfresco sitting area in the verdant garden. Planters at the base of the stepped side elevation bed the studio into its’ setting, creating a vibrant contrast between the rust-colored corten and deep green ferns and foliage.
{{item.text_origin}}

