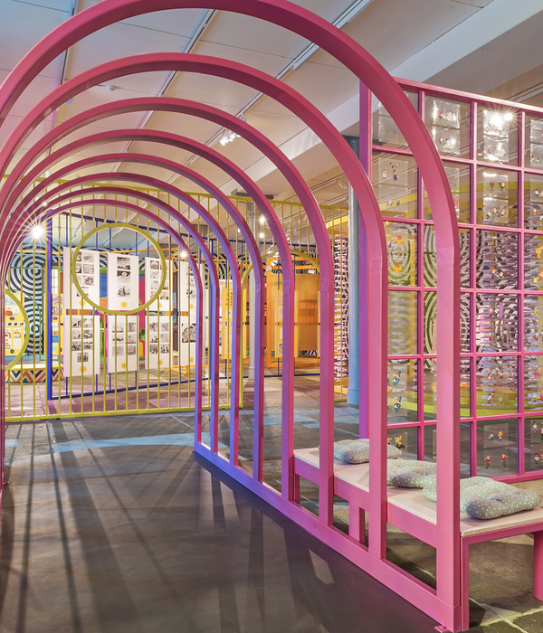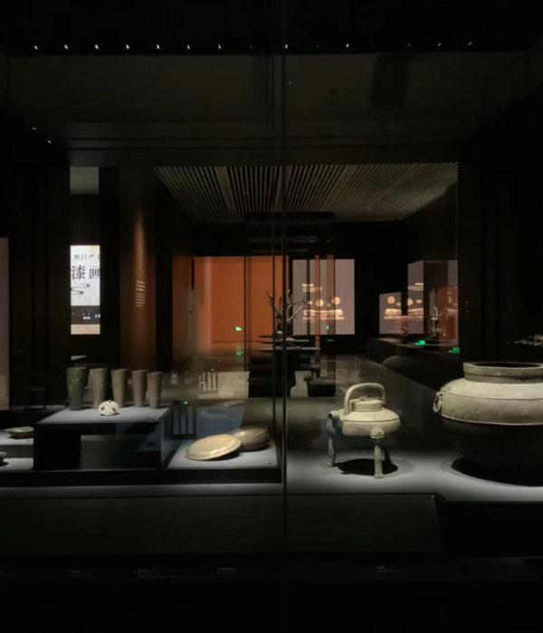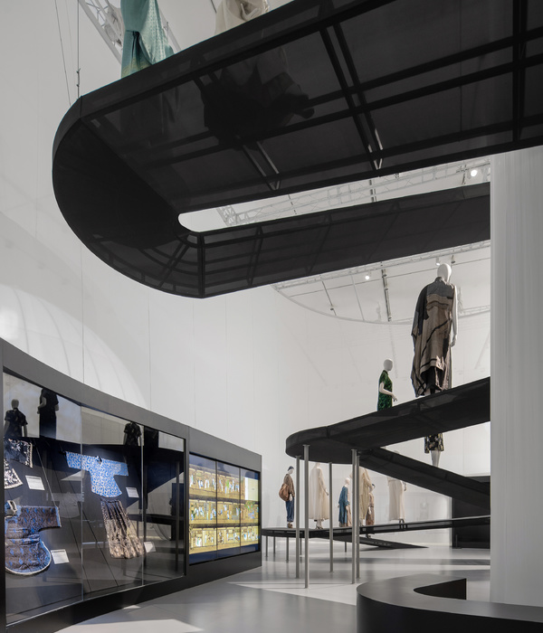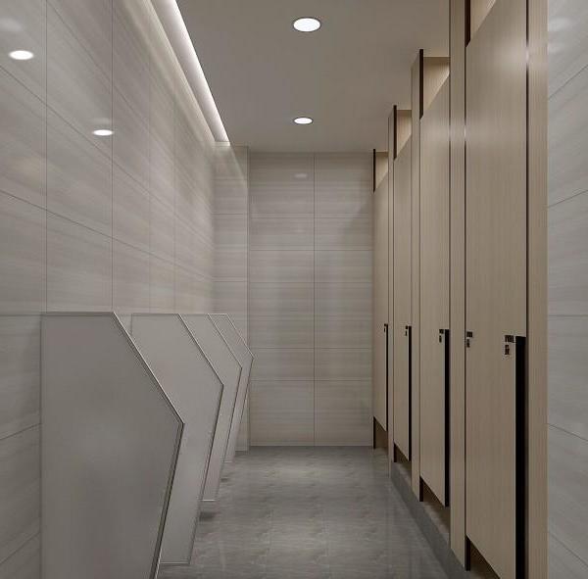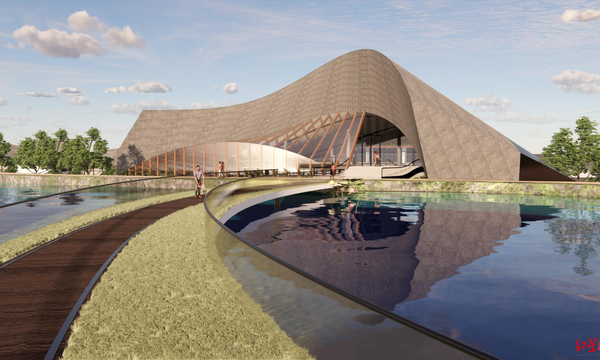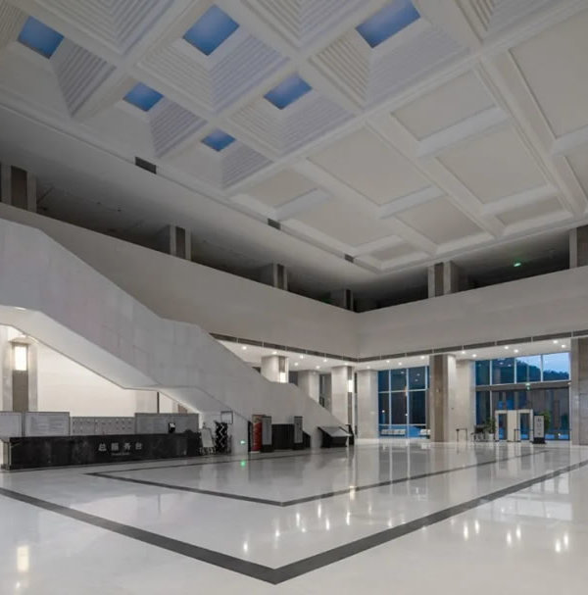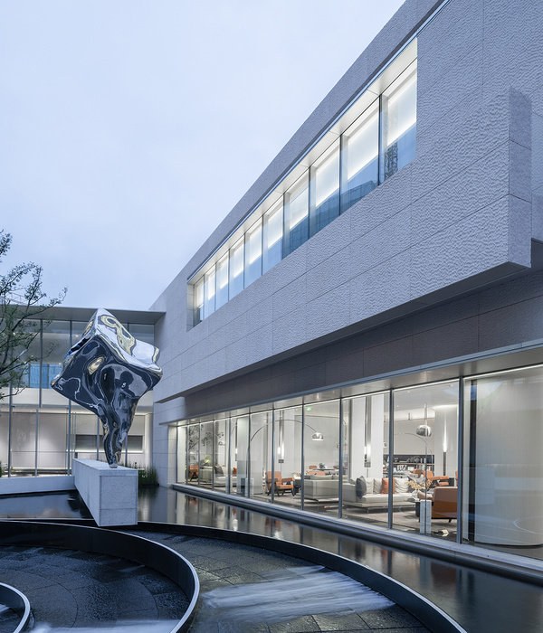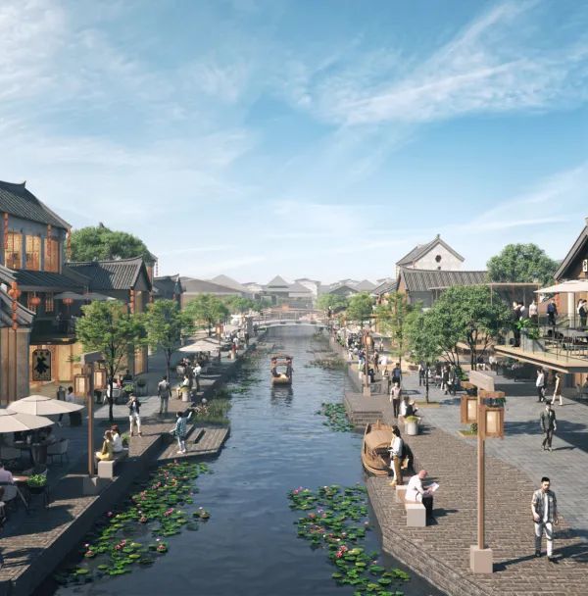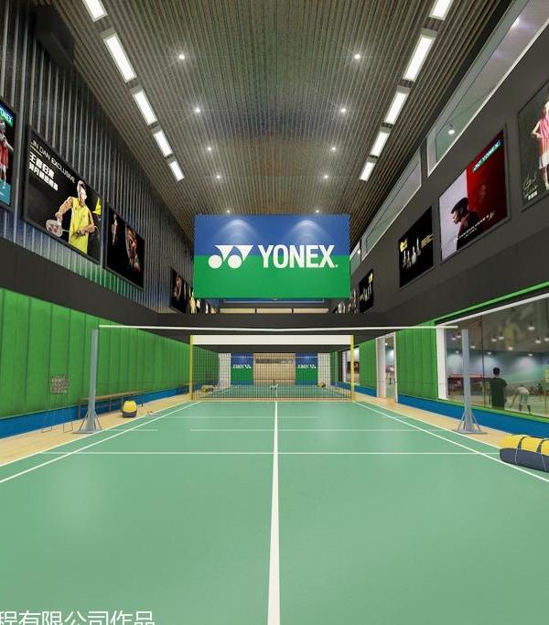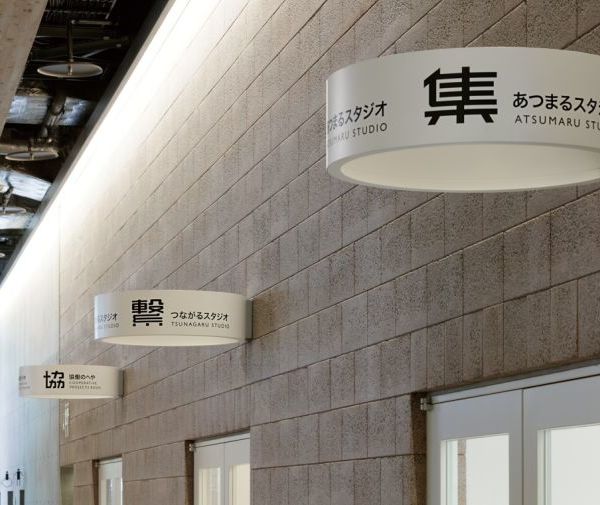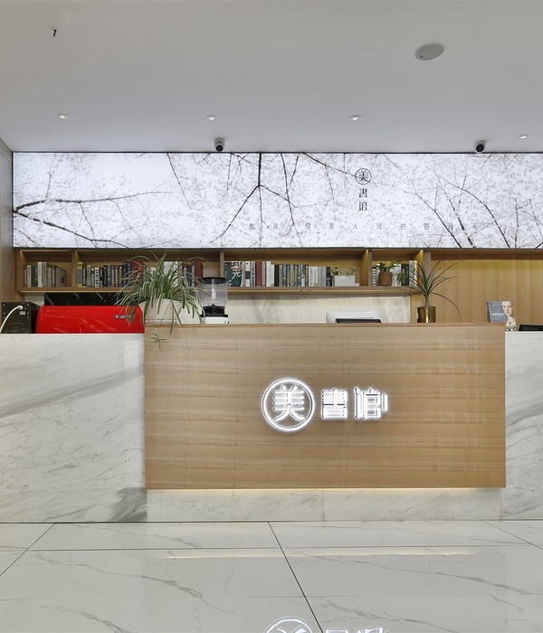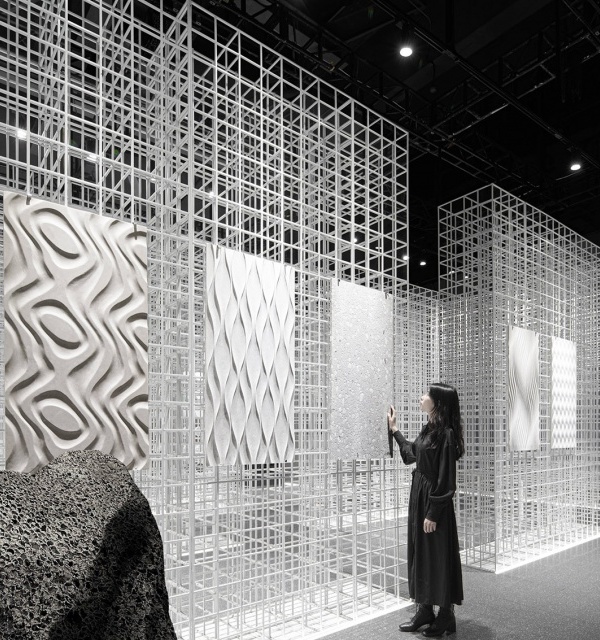本项目位于该项目处于北京建筑工程学院新校区核心区域内,位于新校区中轴线上,面向南校门及广场,是整个校区景观视线与交通轴线的核心,也是学校的重要标志性建筑。
建筑方正的体量感体现了对校园整体规划的尊重态度,强化出汇聚之势;同时底部经过冲切,将方形建筑体量柔化成优美的曲线,轻轻地漂浮在水面之上,犹如一个精致神秘的藏宝盒从水中升腾,成了整个校区的视觉中心。
建筑表皮则是从中国传统文化的剪纸艺术及漏窗形式获得灵感,同时结合“知识海洋”的隐喻和五行理论,形成鱼鳞状表皮机理。
The project locates at the heart area of the New Campus Library of Beijing University of Civil Engineering and Architecture. On the central axis and facing the south entrance plaza of the new campus, the library is not only the heart of the campus landscape view and transport axes but also an important landmark of the university.
In line with the general planning of the campus, the building volume is upright and square; At the same time, the bottom part of the building is punched, so that the square volume of the building turns to graceful curve, floating lightly on the surface of the water, such as a delicate and mysterious treasure box rising from the water, becomes the visual center of the whole campus.
The fish scale building skin is inspired by the combination of the paper cutting art and leaking window patterns in traditional Chinese culture, the metaphor of “the sea of knowledge”, and the five elements theory.
双层表皮,镂空的藏宝盒
double skin, hollow treasure box
建筑的上部立面采用了双层表皮,玻璃幕墙之外以菱形交汇的GRC网格包覆,使建筑犹如一件镂空的藏宝盒,朦胧而婉约,菱形网格的图案又抽象地对传统建筑漏窗进行了现代诠释。在连续均质统一的菱形网格模数之中,根据不同朝向的日照及遮阳要求,融入中国传统五行的抽象图解,不同的立面变幻出各异的图案,疏密有致。
这些符号是对建筑物本身文化背景的阐述,同时也表达了信息时代特有的审美取向。在阳光最强烈的时候,这层网格就成了屏蔽直射光的有效屏障,而被GRC网格捕捉到的阳光从间隙洒入室内,斑驳成影。为空间增加了生动活泼的气氛。 新材料的使用为建筑注入了时代的气息,更使建筑成为一个空灵,雅致的当代艺术品。
The upper elevation of the building uses double skin. Outside part of the glass curtain wall is wrapped by GRC grid in diamond cross, which makes the building like a hollow treasure box, dim and graceful. At the same time, the diamond-shape grid pattern also abstractly expresses the modern explanation to the traditional decorative openwork window of buildings. Among the continuous, unified, well-proportioned, diamond-grid modules, according to the requirements of the different orientation of sunshine and shade into Chinese traditional five elements of the abstract diagram, different elevation changes to different patterns and density.
These symbols are description to the cultural background of the building itself, but also expressed the unique aesthetic orientation of the information age. When the sunlight becomes strongest level, the grid layer has become an effective barrier to direct sunlight, then the light which is catched by the GRC grid entered into the interior space. The light becomes mottled shadows, which added lively and vivid atmosphere. The use of new material injects the breath of the times for the buildings, which makes the building as an ethereal, elegant and contemporary artwork.
灵活性与多变性
Flexibility and Variability
在内部空间的设计上,灵活性与多变性是设计的核心元素。图书馆本身是个“朝天空开放的盒子”,玻璃屋面之下的白色玻璃纤维布使天空稳定的入射光线变得柔和,从上而下扩散至每层楼面。垂直交通和辅助功能用房被高度集中地设置在四组核心筒之中,阅览空间得以自由开放地环绕中庭布置,与共享空间层层叠加、跌落,烘托出怀抱和聚集的气氛。质感温和的浅色木质书架和阅览桌椅与清水混凝土的核心筒饰面营造出清新淡雅的室内气氛。底层开放性的中央大厅,采用青砖铺地及主题墙,体现对北京当地传统尊重态度。不同于传统图书馆单向的知识传递,现代图书馆更加强调信息的共享与交流。沿着室内中庭螺旋上升布置的楼梯是各个阅览区间的主要联系,串联起各个楼面的阅览空间,在这里,分组设置的休闲座椅,体现出学术与社交活动的相互交叉与界限模糊,满足从协同工作到安静学习等不同的学习方式。
For the design of the internal space, flexibility and variability are the core element of the design. The library itself is “a box open to the sky”. The glass fiber cloth beneath the glass roof softens the incident light and spreads it to each floor of the building. The vertical transportation and subsidiary rooms are highly centralized in the four groups of core tubes, whilst the open reading space is freely arranged around the atrium to embrace the shared space. The light-colored wood book shelves, tables, chairs, and the plain concrete veneer of the core tubes, together generate a fresh, elegant interior atmosphere. Natural light is fully utilized for a comfortable reading space. The open central hall with theme walls on the ground floor uses grey bricks paving to show respect for and inheritance of Beijing’s traditions. Unlike the mono-directional knowledge delivery method in a traditional library, bidirectional information sharing and communication system is valued in the modern library. The spiral stairs going up in the atrium are the ligaments of the reading spaces on different floors. In addition, the connected spaces are installed with various groups of lounge chairs, in order to accommodate both the academic and social activities, and to fulfill the varied spatial requirements of both the team work and the individual study.
▼ 1F (点击图片进入相册可看原图)
▼ SECTION (点击图片进入相册可看原图)
▼ 2F (点击图片进入相册可看原图)
▼ 3F (点击图片进入相册可看原图)
▼ 4F (点击图片进入相册可看原图)
▼ 5F (点击图片进入相册可看原图)
MORE:
同济设计集团TJAD
,更多关于:
{{item.text_origin}}

