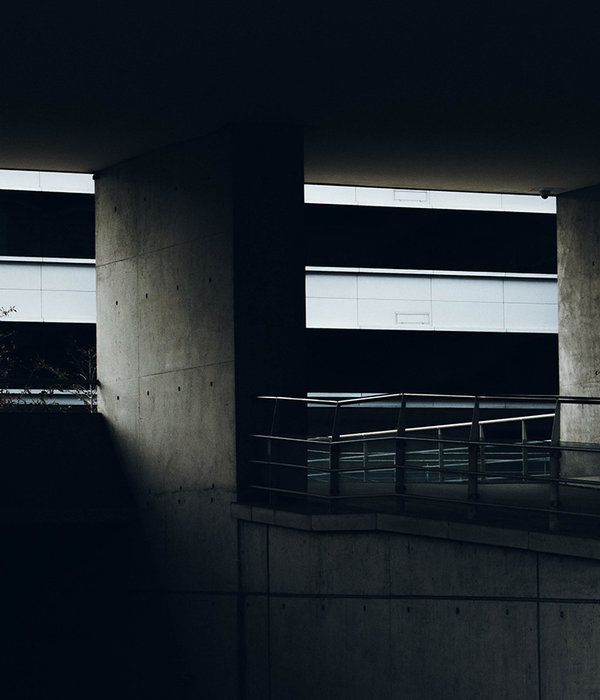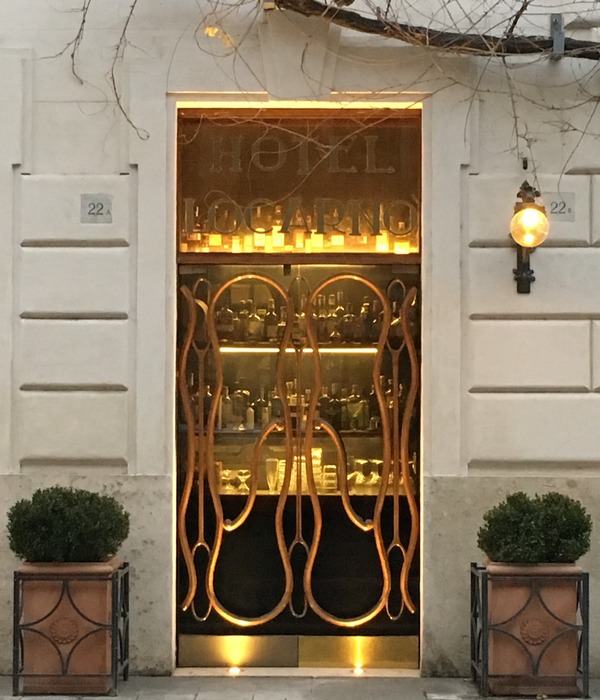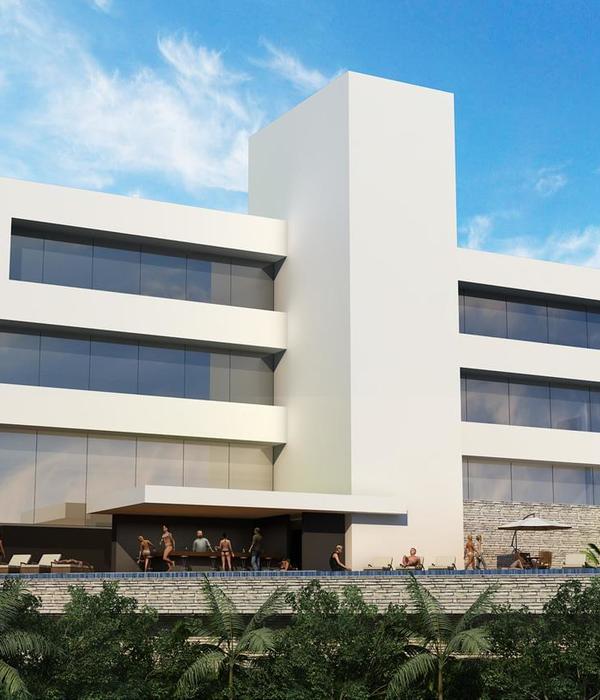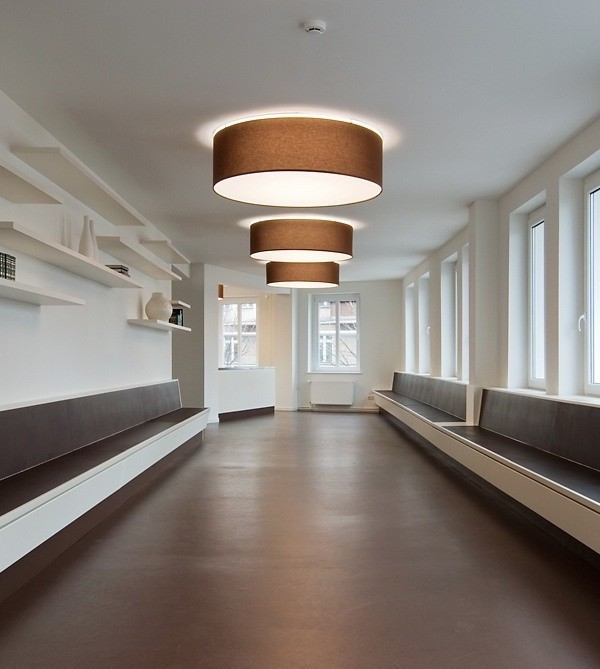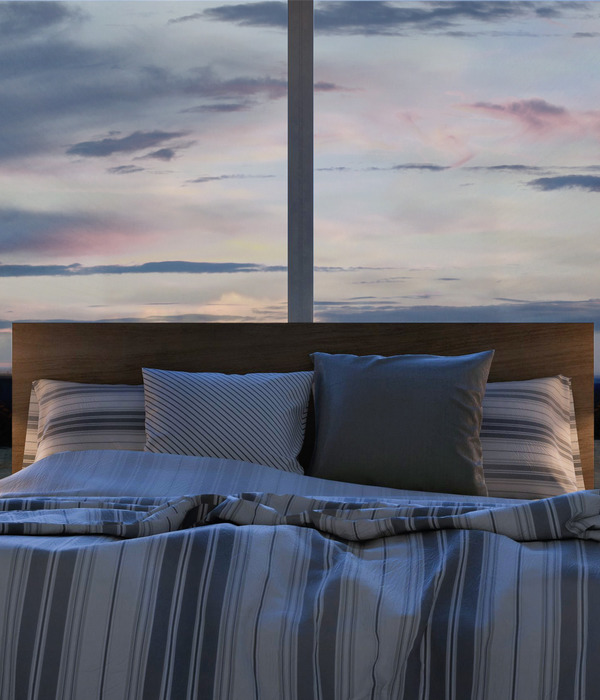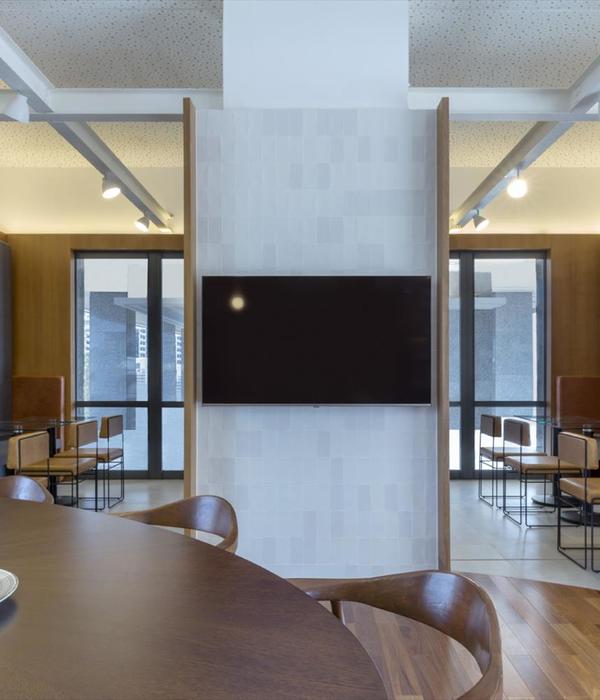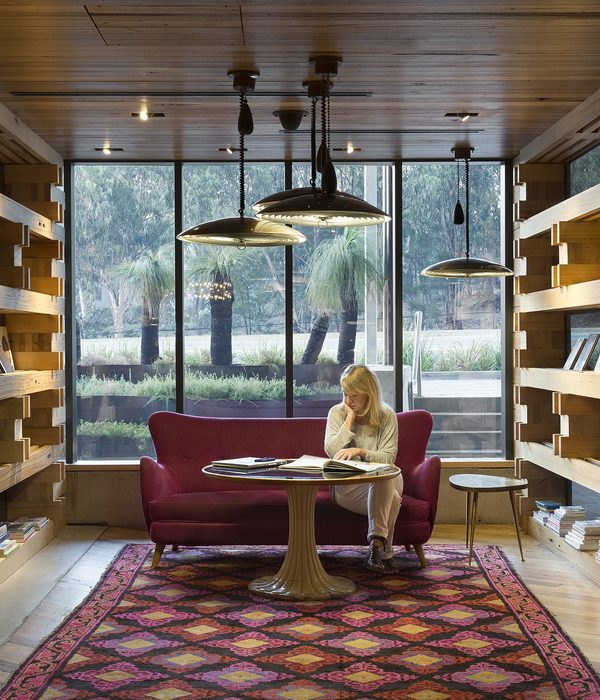Firm: DEAR studio
Type: Commercial › Showroom
STATUS: Built
YEAR: 2022
sustainable success - redesign of Italy's first Weltladen in Brixen.
For the interior design of the shop, we wanted to offer customers high awareness of sustainable products, a modern and contemporary shopping experience in a high-quality ambience.
The brand identity colours of the South Tyrolean Weltladen Shops came to use: the windows, the entrance area and the sales counter were designed in burgundy red. It has a high recognition value and attracts the attention of the passer-by.
Customers enter a complete red entrance space, and they immerse in the Weltladen Universe. The history of the shop is written on the wall.
The sales shelves and tables were made of beech wood and remain discreetly in the background. The salesroom was designed in the shape of a cartouche, a long – oval form that was used in ancient Egypt to frame the names of kings.
In Weltladen it surrounds the costumers, in form of parallel sales shelves, which are connected at the ends by semicircles. This clear geometric form offers many advantages: it creates a clearly arranged sales area in an angled shop, it offers a large exhibition area and at the same time it underlines the logical routing of the shoppers.
The panels above the shelves and the pillars were painted with black magnetic board paint. These can be individually designed and labelled, for example to indicate the different product categories or to draw attention to news or events. In the free corners of the room, there are two more rooms that are completely red: the changing room and a separate niche for the woven baskets, which have not attracted attention so far.
The shop has been optimised for events. In just a few steps, sales tables can be brought into the store through a hidden door, to create a free center in the shop.
{{item.text_origin}}

