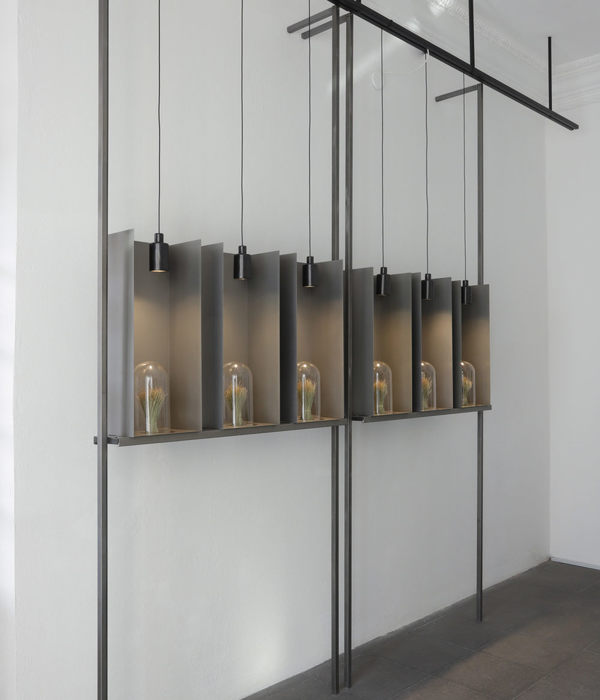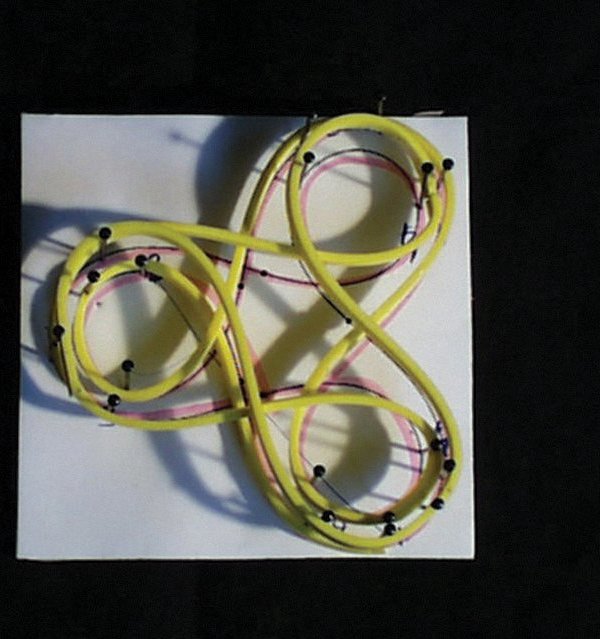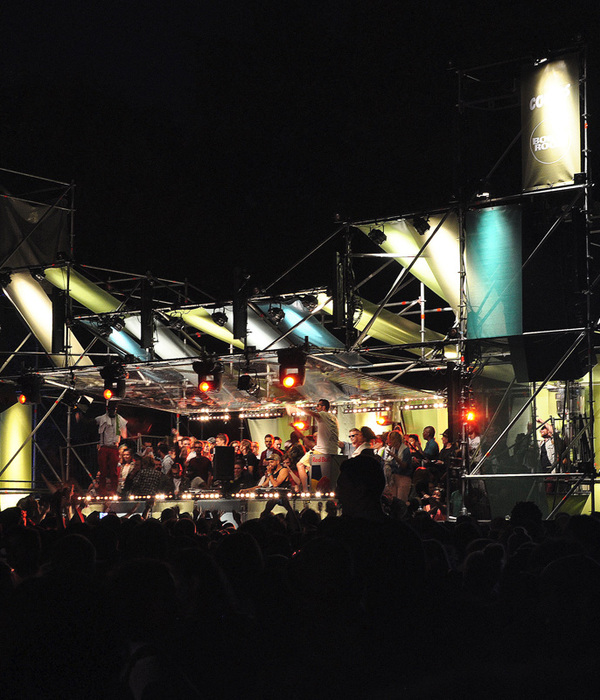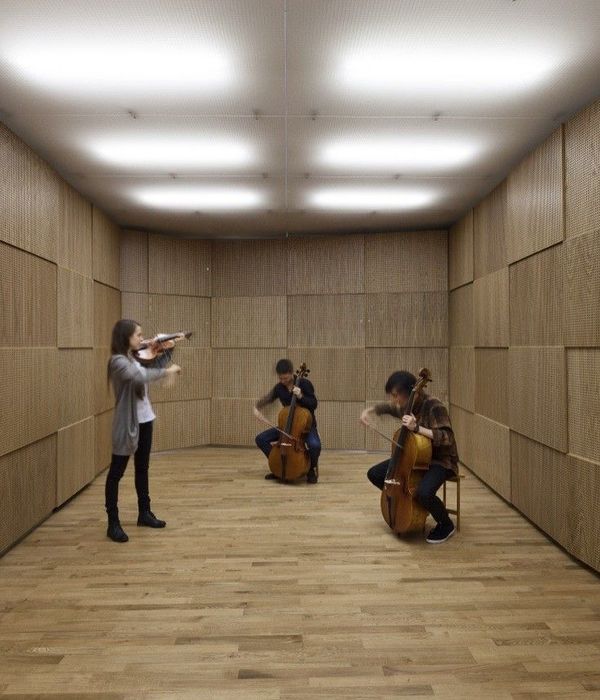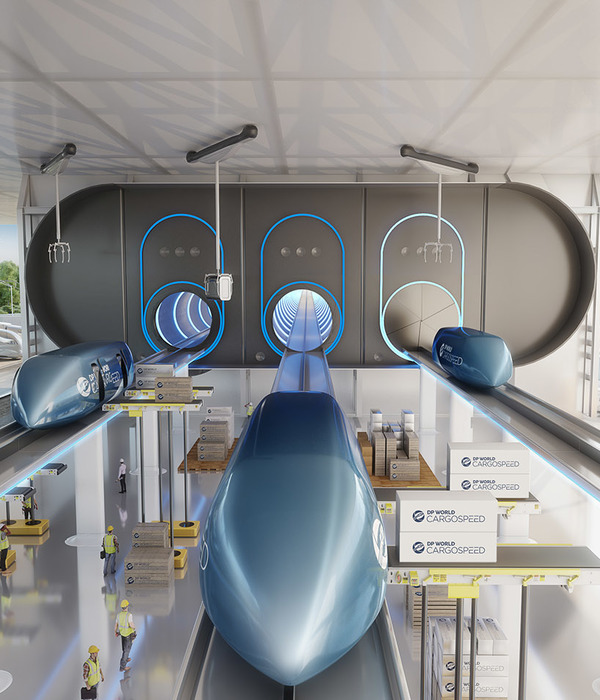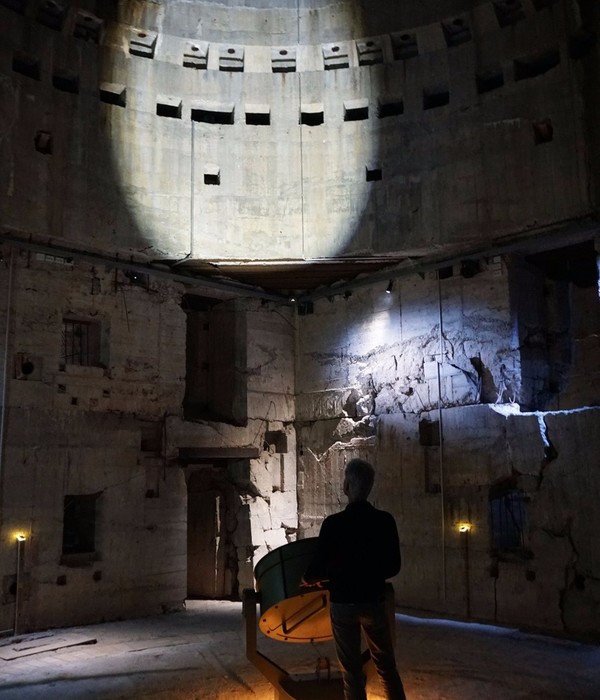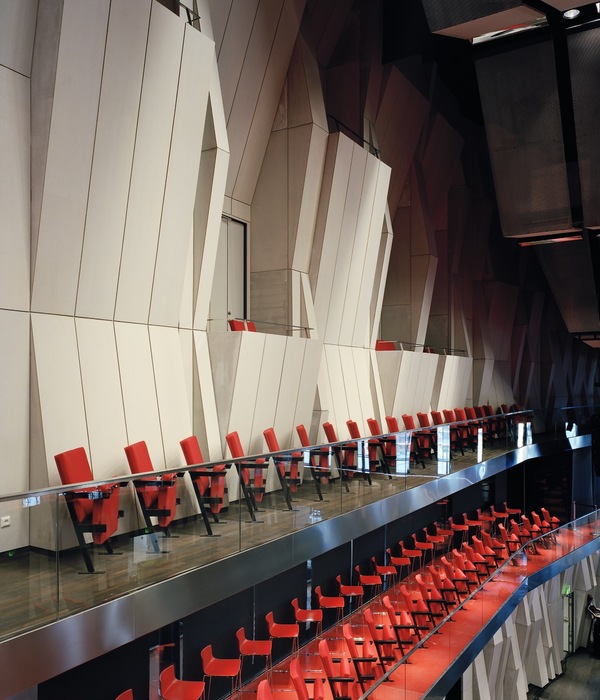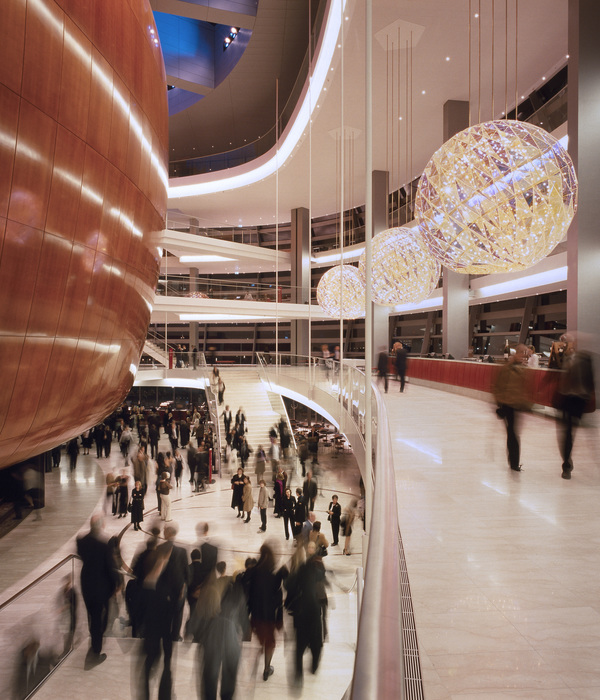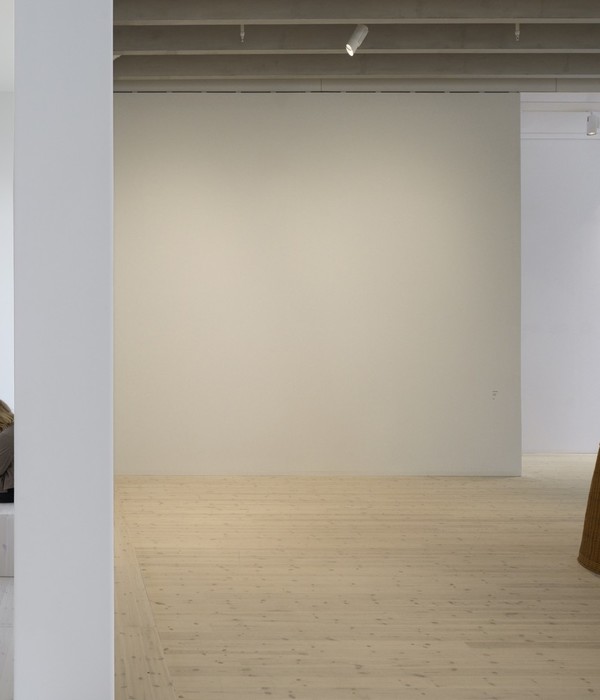Firm: Bean Buro
Type: Commercial › Office
STATUS: Built
YEAR: 2014
SIZE: 0 sqft - 1000 sqft
Architects: Bean Buro Architects
Location: Unit 2803, 28/F 248 Queen's Road East, Wan Chai, Hong Kong
Area: 900sqft
Contractor: Winsmart Contracting Co. Ltd.
Photographs: Courtesy of Bean Buro
The Bean Buro Architects studio in Hong Kong takes a fresh approach to small work place design in a high density city. While being space efficient, the material palette is homey and relaxed, to contribute to the studio’s friendly approach to the workplace. This in turn allows for staff to be more productive and engage with each other in a collaborative manner.
The design features a long bookshelves wall with a subtle gradient colour of blue to turquoise. Opposite, a long gallery wall with picture ledges displays loose art and drawings produced by the studio.
The central space of the office is a curvy bespoke bean shaped table with two large pendant lights that create privacy within the open plan. It is a place to gather staff, greet visitors, and encourages social interactions. The table can be extended to increase seating capacity. Felt fabric, which has high acoustic properties, is introduced with the pendant lights, curtains and the meeting chairs. The overall feeling is soft and cozy.
The main challenge for this project was budget and speed in delivering a creative solution for the office. The design consisted of a large amount of pre-fabricated elements in order to reduce site construction time to only 21 days. These elements have a long life cycle and can be relocated for future use. Affordable materials were put together skillfully to achieve a tasteful and elegant design.
{{item.text_origin}}

