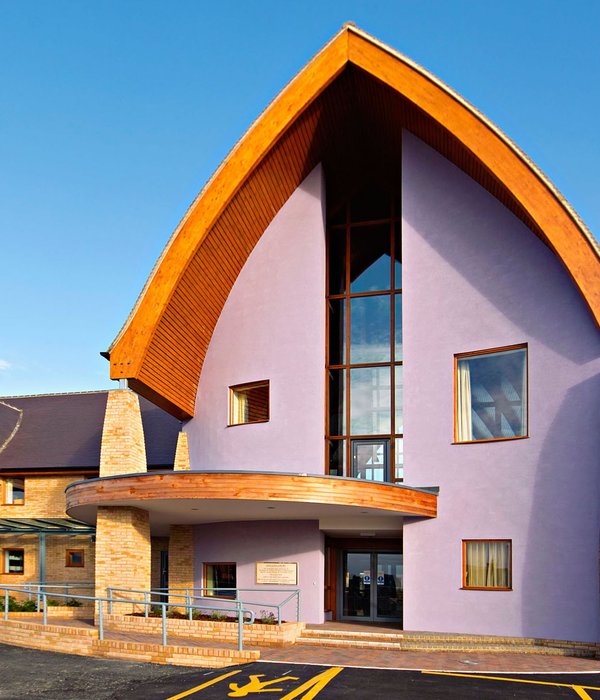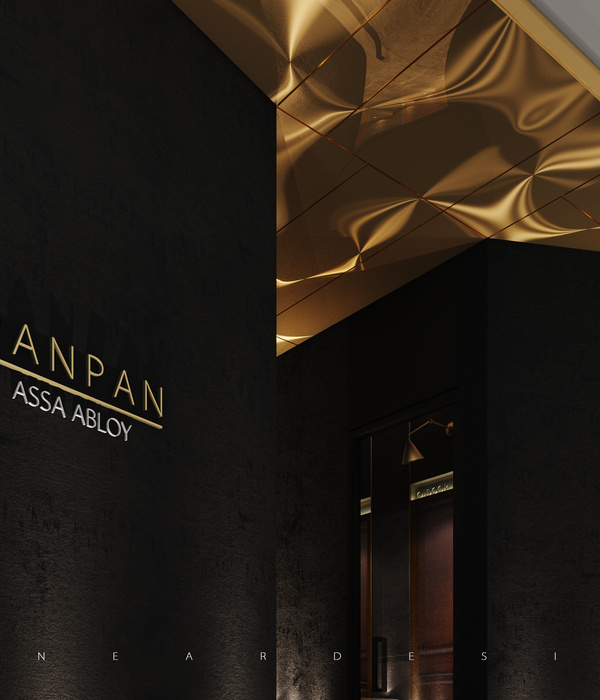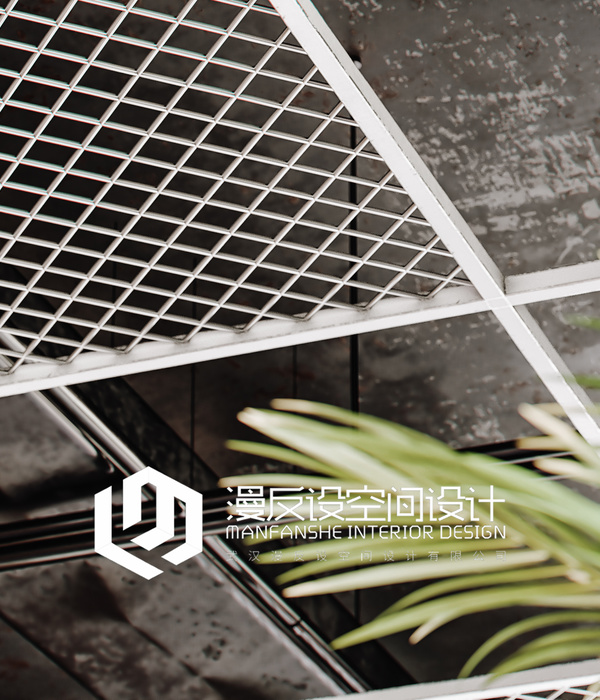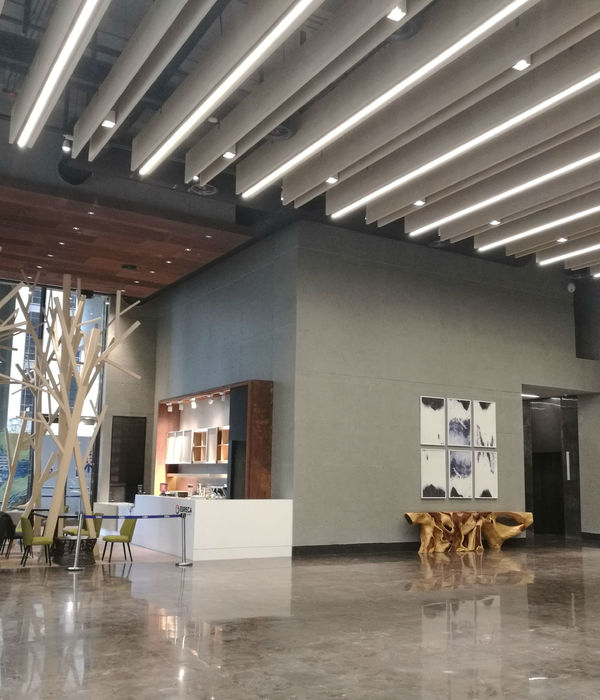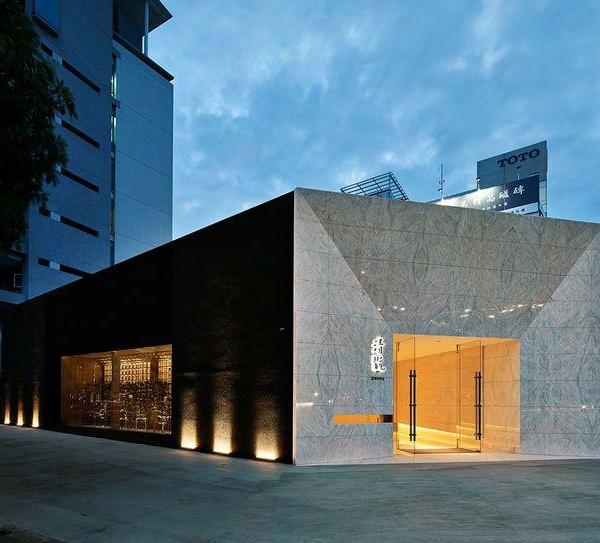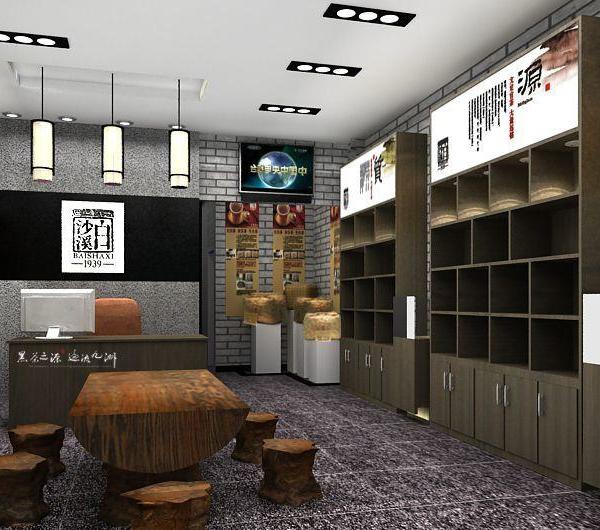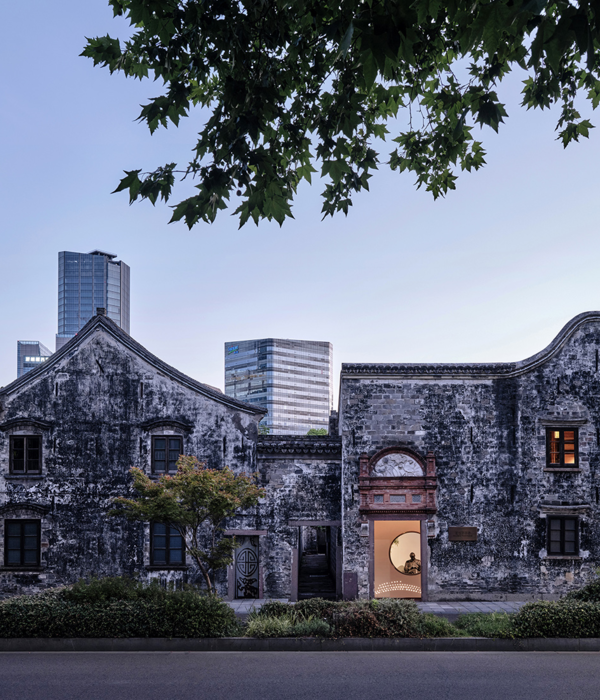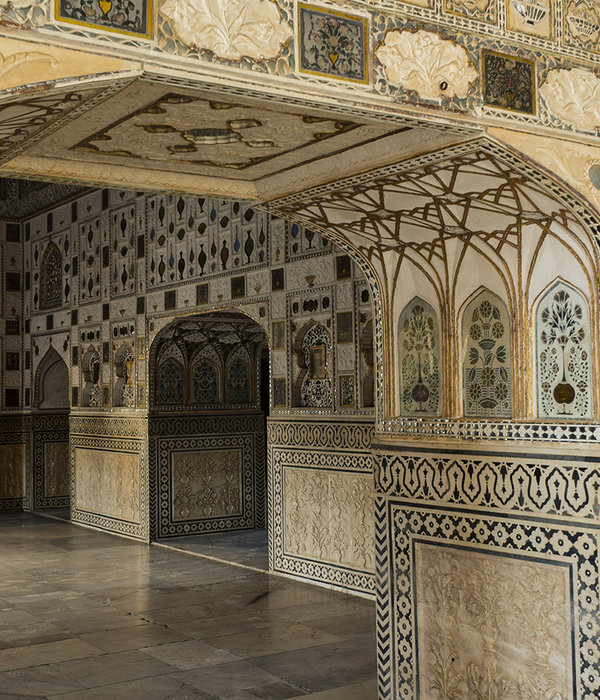这个占地约 41,000 平方米的演艺综合剧场是一个多用途的项目,包括三座剧院(演艺剧场、中型剧院和小剧场)、一个大型排练室(也可作为额外的表演艺术场地)、一个驻区艺团办公室(内设 8 个舞蹈工作室和办公设施)以及零售、餐饮和娱乐空间。演艺综合剧场由 UNStudio Asia 监督设计。UNStudio Asia 由合伙人 Hannes Pfau 领导,共设有上海和香港两个办事处。
The approx. 41,000 m2 Lyric Theatre Complex is a mixed-use project housing three theatres (the Lyric Theatre, the Medium Theatre and the Studio Theatre), a Large Rehearsal Room which can also be used as an additional performing arts venue, a Resident Company Centre with eight dance and rehearsal studios and administrative facilities, and an extensive programme allocation for Retail, Dining and Entertainment.The Lyric Theatre Complex has been overseen by UNStudio Asia. Headed up by responsible Partner Hannes Pfau, UNStudio Asia consists of two full service offices located in Shanghai and Hong Kong.
▼效果图,项目外观,external view of the project ©DBOX
Ben van Berkel 认为:“由于演艺综合剧场的选址限制,要在这座非常紧凑的建筑内安排各种空间设计非常富挑战性,同时令人兴奋。最终,我们还是成功创造出一座充满活力的建筑展现引人入胜的剧场世界,并将满足未来香港戏剧观众的需求。”
Ben van Berkel: “The constraints of the site for the Lyric Theatre Complex presented numerous fascinating challenges for the arrangement of the various programmes within this very compact building. However, in the end we were able to create a vibrant building that celebrates the enchanting world of the theatre and will cater to the future needs of Hong Kong’s theatre-going public.”
▼总平面图,masterplan©WKCDA
剧场建筑不再是传统的封闭、黑暗、秘密的“黑匣子”式空间。今天,剧场设计要展现开放、友好和包容的态度,其目的是吸引更广泛的公众,使每个人都能欣赏到表演艺术。因此,透明度是这个全新演艺综合剧场设计中的一个重要元素;它必须能够开放地展示里面正在发生的活动,能同时吸引到剧院的观众和一般游客。此外,综合剧场内还为公众提供节目表以外的表演活动,进一步倡导这种开放包容的精神。就连位于小剧场上方的驻区艺团办公室,也增加了能够让观众从户外广场欣赏到舞蹈及彩排空间的设计。这种透明度进一步激活了综合剧场北边的艺术广场。
Theatre buildings are no longer the enclosed, dark, clandestine ‘black-box’ volumes they once were. Today theatres are designed to be open, welcoming and inclusive – aiming as they do to attract a broader public and make the performing arts accessible to everyone. Transparency is therefore an important facet in the design of the new Lyric Theatre Complex; it openly displays what is taking place inside and invites in theatre-goers and general visitors alike. This inclusive approach is further supported by providing additional programme for the public to enjoy that is independent of performance time-tables.Even the Resident Company Centre programme – stacked above the Studio Theatre – enables views into the dance and rehearsal studios from the outside plaza. This transparency further activates the Artist Square to the north of the complex.
▼设计草图,conception sketch
▼效果图,通透的大堂,transparentarrival hall ©DBOX
Hannes Pfau 说:“在整个密集的设计过程中,我们团队为项目固有的矛盾寻求解决方案:在一个非常紧凑的空间中创造开放性,为非公开的演出提供面向公众的设计,并将剧院的黑匣子本质转变为高度透明和互动的场所。我们为艺术创造了一个家园,并为公众创造了一个舞台。”
Hannes Pfau: "Throughout the intensive design process, our team sought solutions that articulated the innate contradictions of the Project: creating openness in a very compact space, providing a public-oriented design for a primarily private programme, and translating the black box nature of a theatre complex into a place of maximised transparency and interaction. We created a home for the arts and a stage for the public."
▼效果图,前厅夜景,night view of the foyer ©DBOX
虽然综合剧场内的三间剧院各自代表着不同的表演艺术类型,但它们的设计遵循着统一的理念,这样既能建立了一个互补的剧院家族,又能令该建筑的设计保持连贯性。因此,每座剧院都采用独特的颜色,代表其独特的功能。这种颜色不仅体现在剧场内,也体现在与之相连的前厅,因此也起到了指路的作用。
Whilst the three theatres within the Complex draw their own distinct identities from the types of performing arts to which they cater, their designs follow a unified approach essential to both creating a complementary family of theatres and a coherent building. Each theatre therefore has its own distinct colour which relates to its function. This colour is not only applied in the auditoriums, but also in the correlating foyers, thus also acting as a means of wayfinding.
三座剧院分布示意,distribution of the three theaters
当游客越接近表演艺术场地,空间的颜色和气氛也会变得越加有活力:大堂和“中轴”动线采用中性色调,但色彩的强度不断增加,在进入剧院时达到高峰。
The colour and intensity of the spaces become more vibrant as the visitors get closer to the performing arts venues: the Arrival Hall and ‘Central Spine’ circulation routes employ neutral tones, but the intensity of colour builds and reaches its height when entering the auditorium.
▼不同空间的颜色变化,color changes in different places
演艺剧场是三间剧院中面积最大的一间,共设有 1,450 个座位,是各种不同舞蹈表演形式的主要演出场地,同时为其他表演艺术提供活动空间,包括歌剧和电影首映。同时,演艺剧场也是三座剧场中风格最为正式的一间,红色和青铜色调的细节设计淋漓尽致地展现了巴洛克时代剧院的华丽和独特风格,而偏冷色调的灰褐色木材组合则增添了一丝现代气息。
As the largest of the three auditoriums, the 1450-seat Lyric Theatre is a principal venue for various forms of dance performance and will also house other preforming arts events including musicals, opera and film premieres. As the most formal of the three theatres, the Lyric Theatre reflects the grandeur and distinction of baroque-era theatres through the use of red and bronze-toned details, while a combination of a cooler grey/brown toned wood adds a contemporary touch.
▼演艺剧场效果图,the lyric theater ©DBOX
演艺剧场的设计源于不对称座位安排的需求,通过逐个楼层偏移座位的设计,最大限度地提高有限空间的总座位数。然而,通过侧座空间和楼座正面的角度设计,从舞台上看去,会营造出对称的感觉,有利于舞者的演出。此外,首楼座圈的面积最大化,提供观看舞蹈表演的最佳座位,而每一层较小的座位空间也能为观众在这个大型的场所内提供更多私密感。
The design of the Lyric Theatre arises from the need to create asymmetrical seating arrangements, offset per floor to maximise the total seating in a spatially constrained building. However, through the angling of the side seat pockets and balcony frontage, there is the impression of symmetry from the stage, to the benefit of the dancers. Additionally, the size of the first balcony circle level is maximised where the best seats are located for watching dance performances, while smaller pockets on each level provide greater intimacy in this large venue.
▼不对称的座位安排,asymmetrical seating arrangements
▼演艺剧场剖透视图,perspective section of the lyric theater
600 个座位的中型剧场专门用于剧场和舞蹈。整个剧院采用高饱和度的暗紫色设计,与内部的核桃色调和金属镶嵌细节形成鲜明对比。
The 600 seat Medium Theatre is dedicated to theatre and dance. This theatre uses a dark saturated purple, which is contrasted with a walnut interior with metal inlays.
▼中型剧场效果图,the medium theater ©DBOX
为了创造一个更亲密、更一致的观众体验,座位的排列摒弃了堆叠的方式,一楼观众席的上、下层在视觉上是统一的,仅通过一个几何图形的设计,使上层座位看上去像是在“飘浮”着一样。
型剧场剖透视图,perspective section of the medium theater
270 个座位的小剧场专用于小至中型以文字为本的戏剧制作。内部统一的深蓝色调营造出黑盒子般的氛围。
The 270-seat Studio Theatre is for small-to-medium scale text-based drama productions. A homogenous dark blue-colored interior creates a black-box-like atmosphere.
▼小剧场效果图,the studio theater ©DBOX
为了真正突显剧院的亲密气氛,一个外壳围住观众席,同时围住舞台的前方,将表演者与观众封闭在同一个空间内。
小剧场剖透视图,perspective section of the studio theater
该建筑的动线主要由“中轴”带动。这根“中轴”起到了内部通道的作用,将北面的艺术广场和南面的海港直接联系起来。此外,它是建筑楼两侧入口与三座剧院之间的主动线,同时像一个相机的光圈一样,当游客穿过这条“中轴”,向南行进时,逐渐展露海港的景色。
The building circulation is driven by a ‘Central Spine’. This spine acts as an inner alleyway, creating a direct connection between Artist Square to the north and the harborfront to the south. In addition, it provides the main circulation from the entrances on both sides of the building to the three theaters, whilst also creating an aperture effect that slowly reveals a view of the harbor as visitors walk southwards through the spine.
▼“轴”直接联系海港和艺术广场,the“central spine”creates direct connection between Artist Square and the harborfront
为了优化动线效果,中轴形成两个弯曲的、堆叠的坡道(较低的轴线和较高的轴线),共同构成一个三维的“8”字,使其不仅可以联通剧院的不同高度,同时还可以在剧院之间和四周穿梭。较低的轴线引导游客向下走到演艺剧场,而较高的轴线能将游客带到小剧场和中型剧院。
To provide an efficient circulation that can not only access the different heights of the theatres, but also weaves between and around the theatre volumes, the Central Spine forms two curving, stacked ramps (the lower spine and the upper spine), which together form a three-dimensional figure 8. The lower spine leads visitors down to the Lyric Theatre, while the upper spine leads visitors up to the Studio and Medium Theatres.
▼“8”字形动线连接三个剧场,the three theaters are connected by the curved circulation
较高的轴线引向两个有天窗的空间,分别位于“8”字的圆圈内。这些空间能为所有在剧院中行走的游客、驻区艺团办公室和零售、餐饮和娱乐空间之间提供视觉互动。它还能为内部提供自然光,让游客可以直接看到从屋顶公共露台到轴线,再到下方前厅的空间。
The upper spine opens up to two voids with skylights, located in the loops of the figure 8. These voids allow visual connections between all visitors walking through the theatre programme and both the Resident Company Centre and Retail, Dining, and Entertainment. They also provide natural light to the interior and direct visibility from the rooftop public terrace to the spine and foyers below.
▼效果图,不同高度的空间形成视觉互动,visual connection between spaces in different levels ©DBOX
▼效果图,天窗提供自然采光,skylight brings natural light into the interior space ©DBOX
为了使这三座剧院同时投入运营,每个剧院都配备了各自的前厅,通过前厅,游客可以直接进入俯瞰艺术广场或海滨的户外露台。前厅和中轴共同充当了第四个表演艺术场所,在公共的轴线空间和半公共的前厅之间建立“看和被看”的关系。每个前厅都在多层次上融合到中轴线中,形成一种强调观者/被观者关系的阳台。
To enable all three theatres to be operational at the same time, each of them was equipped with its own foyer that also grants direct access to outdoor terraces overlooking either the Artist Square, or the harbourfront. These foyers and the Central Spine together act as a fourth performing arts venue, creating a ‘see and be seen’ relationship between the public spine and the semi-public foyers. Each of the foyers merges into the Central Spine on multiple layers, creating balcony overlooks where this viewer/viewee relationship is accentuated.▼前厅与轴线空间相连,可以直接进入观景平台,foyers connected with the central spine, providing direct access to outdoor terraces
这项文化区的总体规划由 Foster + Partners 设计,其中,整个区域的街道一层被设计为行人通道,所有车辆流量则位于地下一层。此外,机场快线(AEL)隧道及车辆行道及装卸区均位于演艺综合剧场正下方。这将为新的综合剧场带来复杂的布局、声音和振动环境。因此,该综合体设计的最大挑战是如何将三个主要剧院(以及地面下的装卸平台)置于有限的场地内,使所有剧院能与下面的基础设施场及楼内其它空间隔音,同时仍能提供必要的公共动线,让游客能够到达三座剧院不同层次的入口。最终,较大型的演艺剧场被设计位于地下 11 米的位置,使其能够与地下装卸区保持一致。
In the masterplan for the Cultural District, designed by Foster + Partners, the street level of the entire district was designated as pedestrian access only, whereas all vehicular traffic is located below ground. In addition, the Airport Express Line (AEL) tunnel and the vehicular carriageway and loading area both run directly below the Lyric Theatre Complex site. This results in complex organisational, acoustic and vibration conditions for the new theatre complex.The greatest challenge in the design of the complex was therefore to place the three main theatres in the constrained volume of the site boundary (with below ground loading bays), in such an arrangement that all of the theaters would be acoustically isolated from the infrastructural site conditions below and the programme within, while still providing the necessary public circulation routes needed to reach the different levels of access to all three theatres.As a result, the large Lyric Theatre is placed eleven metres below ground level, enabling alignment with the underground loading bay.
剖透视图,演艺剧场位于地下,与装卸区一致
由于空间限制,小剧场与中型剧院必须安排在地面以上,以免与演艺剧场产生冲突。因此,这两座剧院安排在建筑楼升高、交错的位置,同时分隔开来,达到隔音的效果。
Space constraints necessitated that the Studio Theatre and Medium Theatre then be placed above ground level so as not to collide with the Lyric Theatre. These two theaters are therefore raised and staggered within the building massing and are separated to guarantee sound and acoustic isolation.
剖透视图,剧场错落,perspective section, the theaters are staggered
而将建筑楼、所有剧院和表演艺术场地与现场的振动及噪音隔离开来的解决方案是将整栋建筑“漂浮”在超过 650 个弹簧隔振器上。这使得演艺综合剧场能够隔绝来自机场快线隧道、车辆交通或邻近的地下公用设施造成的任何地下层和地面噪音和振动。此外,由于大楼内容纳了不同的剧院和空间类型,因此采用了“盒中盒”式的双壳结构来隔离每个剧院,同时在剧院和邻近的次空间之间插入浮置板。
The solution found to shield the building and all the theatres and performing arts venues within from the vibration and noise of the site was to ‘float’ the entire building on over 650 isolation springs. This enables the Lyric Theatre Complex to be separated from any basement and ground level noise and vibration caused by the AEL tunnel, vehicular traffic, or adjacent underground utilities. Additionally, because of the amount of theatres and programme types housed in the building, a hybrid box-in-box double shell system was used to isolate each of the theatres, while floating slabs were inserted between theatres and adjacent secondary programme.
视图,建筑置于弹簧隔振器上,隔绝噪声和震动,perspective section, float the entire building on isolation springs, avoiding noise and vibration
驻区艺团办公室——由行政办公室和八个舞蹈及彩排工作室组成,供驻区和其他团体使用。驻区艺团办公室与剧院空间是分开的,但可以通过一个玻璃空间与下方中轴产生视觉联系。驻区艺团办公室也设有独立的人屋顶庭院。
The Resident Company Centre – which is comprised of administrative offices and eight dance and rehearsal studios for different resident and visiting companies – is separated from the theatre programme, but has visual connectivity with the central spine below through a glass void. The Resident Company Centre also has its own private rooftop courtyard.
驻区艺团办公室位置示意,location of the resident company center
零售、餐饮和娱乐空间分为建筑内三个独立的空间,包括轻食、餐厅、酒吧和高端餐饮。这些空间都可以直接从外部入口进入,也可以从大楼的中轴进入。
The Retail, Dining and Entertainment programme is separated into three independent pockets within the building and includes light refreshment dining, restaurants, bars and high-end destination dining. These pockets can all be accessed directly from outside entry points, as well as from the Central Spine of the building.
▼零售、餐饮和娱乐空间位置示意,location of the retail, dining and entertainment programs
西九文化区管理局行政总裁 Duncan Pescod 表示:“演艺综合剧场是其中一个重点的艺术及文化设施项目,将进一步实现西九文化区。该设计坐落在海岸线上,为舞蹈和戏剧表演量身打造精彩的全新设施。设计过程既刺激、又富挑战性。我相信结果有目共睹,我们将提供一个世界级的设施,它将成为另一旅游景点,同时作为香港海滨的漂亮新地标。”
Duncan Pescod, Chief Executive Officer of WKCDA: “The Lyric Theatre Complex is one of the Core Arts and Culture Facilities Projects that will bring the West Kowloon Cultural District closer to realisation. The design sits comfortably on the shoreline, providing wonderful new facilities for dance and theatre performances in a bespoke building. The design process for this complex has been stimulating and challenging. I believe the results speak for themselves and we will deliver a world-class facility that will become an attraction in itself and a stunning addition to Hong Kong’s waterfront.”
▼效果图,夜景,night view ©DBOX
12 月 7 日星期五上午,UNStudio 创始人及首席建筑师 Ben van Berkel 将于 2018 设计营商周(BODW 2018)进行有关演艺综合剧场的演讲。地址:香港会议展览中心 3G 厅。
Ben van Berkel will be giving a lecture about the Lyric Theatre Complex at the BODW 2018 in Hong Kong during the morning session on Friday Dec 7th. Location: Hall 3G, the Hong Kong Convention & Exhibition Centre.
UNStudio 团队:Ben van Berkel, Hannes Pfau 与 Garett Hwang, Shuyan Chan 项目团队:Sean Ellis, Praneet Verma, Josias Hamid, Irina Bogdan, Alexander Meyers, Jeff Lam, Iker Mugarra Flores, Deepak Jawahar, Mimmo Barbaccia, Evan Shieh, Ben Lukas, Caroline Smith, Vera Kleesattel, Albert Lo, Arnold Wong, Emily Yan, Haibo He, Abraham Fung, Mihai Soltuz, Betty Fan, Johnny Chan, Berta Sola Sanchez, Eric Jap, Chuanzhong Zhang, Kyle Chou, Bennet Hu, Kenneth Sit, Kevin Yu, Weihong Dong, Stephni Jacobson, Piao Liu, Francois Gandon, James Jones, Mingxuan Xie, Iris Pastor, Jonathan Rodgers, Kaisi Hsu, Pragya Vashisht, Nora Schueler 首席顾问:UNStudio / AD+RG 顾问: 结构、土木、岩土工程:AECOM 机电工程及环境:WSP 剧场顾问:The Space Factory, Carre and Angier 隔音顾问:Marshall Day 幕墙顾问:inhabit 景观顾问:LWK Partners 灯光顾问:ag Licht BIM 顾问:isBIM 交通顾问:MVA
Visualisations: All renderings by DBOX Masterplan image: © WKCDA
{{item.text_origin}}

