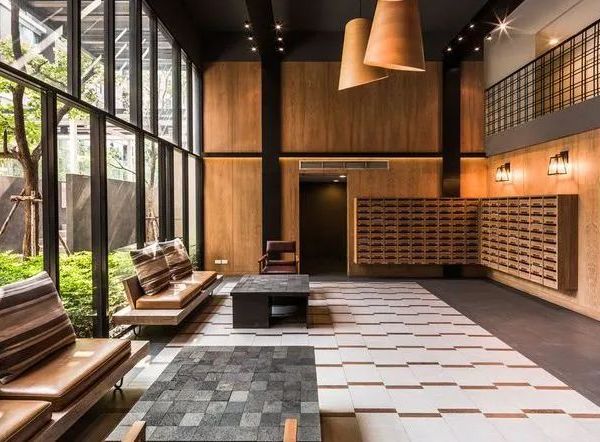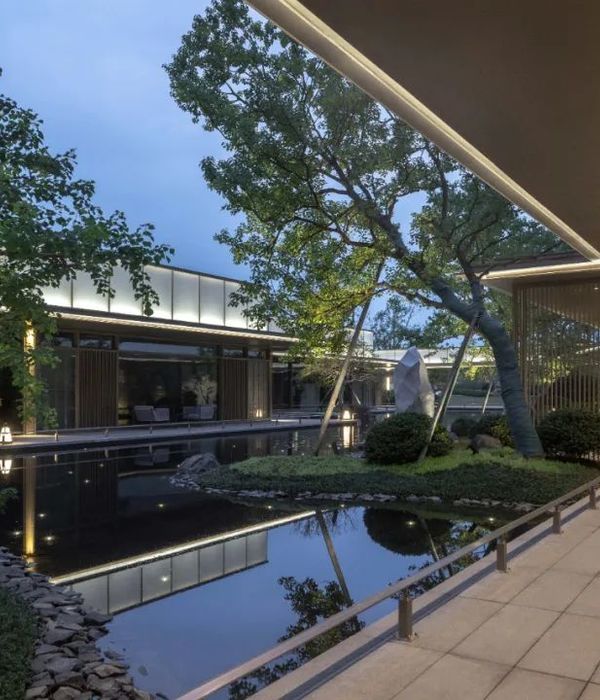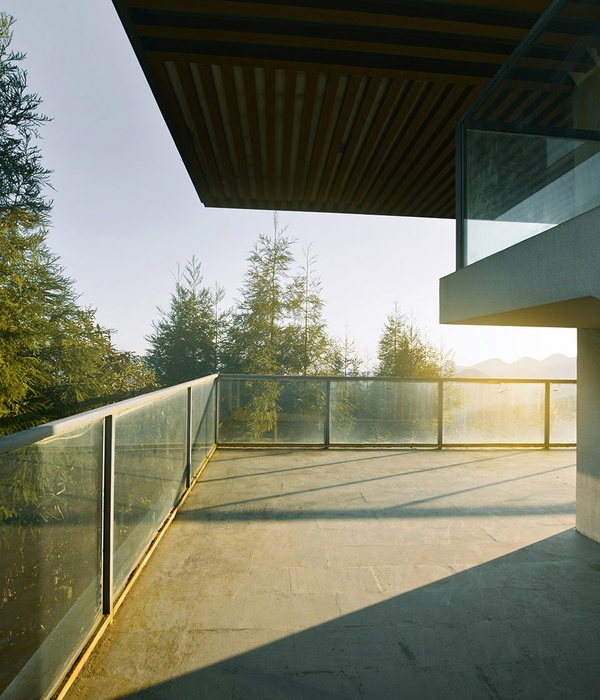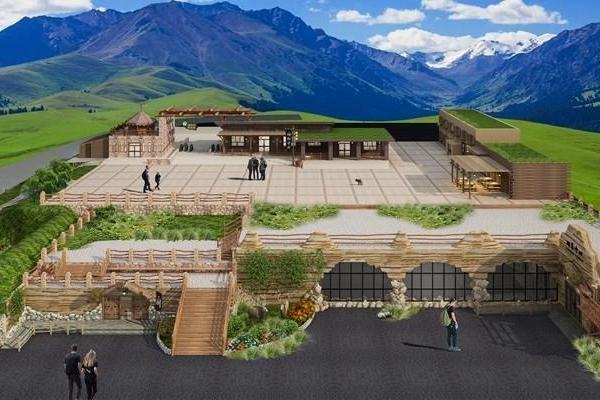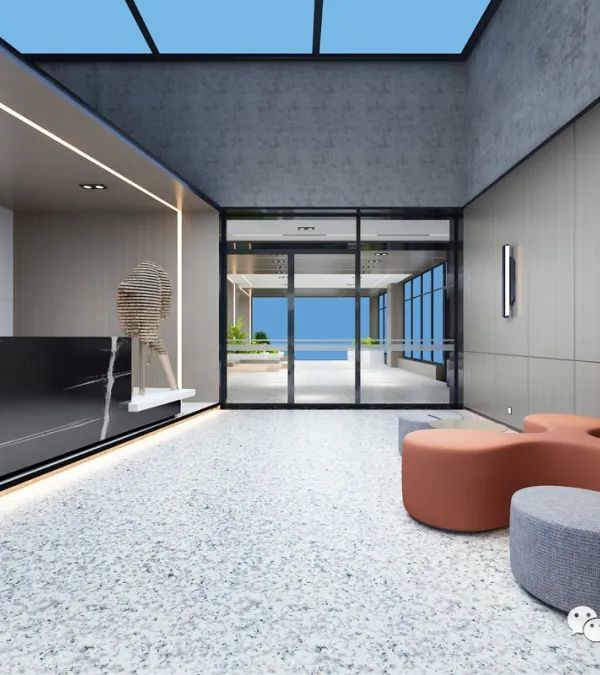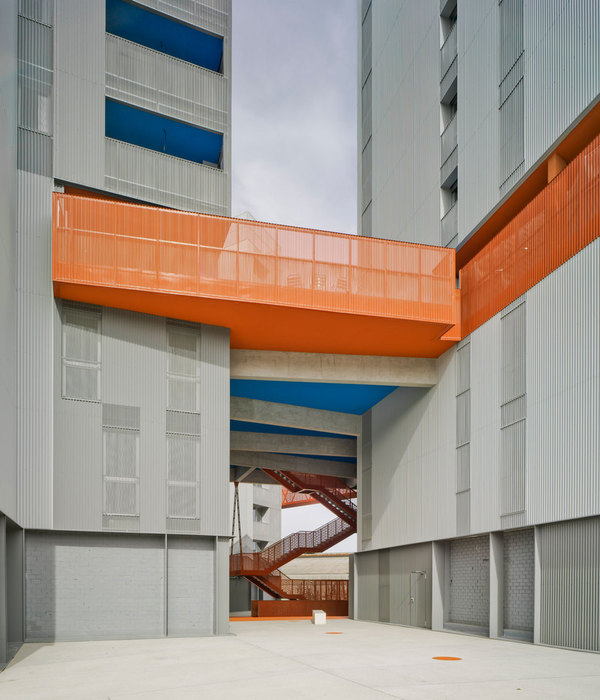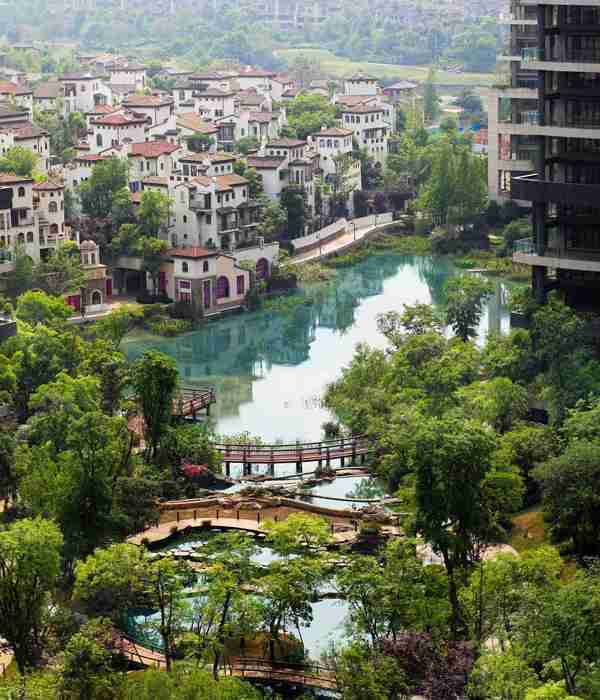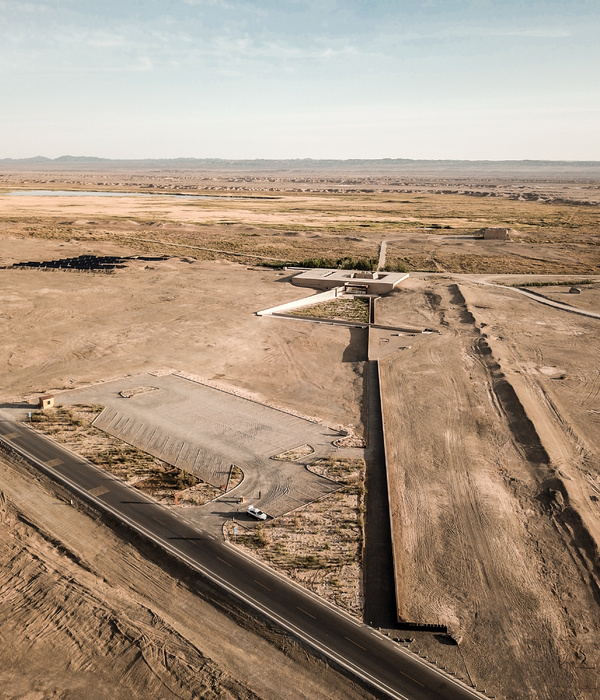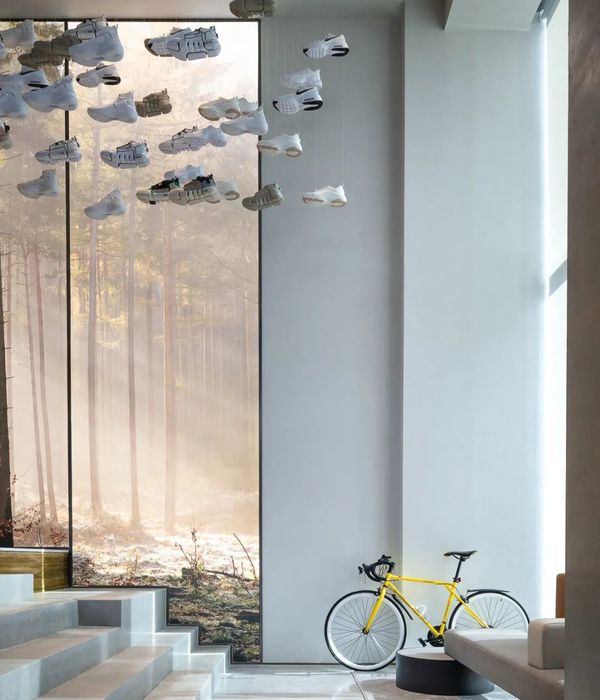Firm: Challenge Design
Type: Commercial › Exhibition Center
STATUS: Built
YEAR: 2021
SIZE: 5000 sqft - 10,000 sqft
BUDGET: $5M - 10M
Both the architectural form and the natural form must follow the physical laws, which are expressed on the basis of the “Truth” and “Beauty” of the form, the relationship between function and form, and the unified principles and laws that can be pursued.Human aesthetic feeling is based on the reality of nature, therefore, beauty and truth are inseparable.
Integration/ The organic nature of space and place
Yibin city in Sichuan province has a subtropical monsoon humid climate, with a forest coverage rate of more than 46 percent. The project is located in the Sports Park next to the Yibinxi Railway Station , which is the largest park in the South Bank Planning, with a total area of 270,000 square meters and a green rate of up to 80 percent. There are 28 functional areas in the Sports Park including jingshui square, kuaqiao square, sculpture square, badminton court, outdoor swimming pool, urban theater, park service center, etc.The project will be used as the amusement center in the park.
The project is located in the southeast corner of the park, which can be connected to Qixing Mountain Forest Park through the landscape green corridor, with rich ecological landscape.As an urban exhibition building, we hope that the building absorbs the delicate beauty of life form, and the lines are soft and beautiful.The structure is growing like a curved crop, and the decoration and structure are integrated into the free form, which is also an organic whole that can be molded.
There is a elevation difference of nearly 10 meters between the site and the surrounding area, and the project is placed at the top of the hillside. As an amusement center, it should not only have corresponding functions, but also play a role of “visual significant point”. At the same time, appropriate “blank” space is set aside on the southeast side of the land for leisure and recreation, which emphasizes a sense of concession, reduces the building's oppression on both sides of the road, connects the sight of the landscape, and makes the building and the ground better integrated in space.
Contemporary topographic architecture has richer and more complex architectural forms. We use “ folding ,deformation ,smoothing” and other operational means to form various forms of “uplift, cutting, wedge, lifting, flipping, twisting”and other forms that echo the earth to form topographic architecture.Its core is based on the relationship between architecture and the natural environment of the site and the spirit of the place, exploring the integration between artificial architecture and natural landform, trying to make architecture and the earth re-unified in a new form.
Magnolia /The common features of inspiration and organization
John C.Portman said: “most man-made environments are made of straight lines, because it's the most economical, but curves are more intimate, they seem more alive, more natural. I use elements of nature to connect the man-made environment to the human mind.”
The architectural concept is derived from the city flower of Yibin-- White Magnolia, intervening in nature with the lightest gesture, falling like petals in the forest park. Two petals are placed in the site and naturally overlap to form a spatial relationship of occluding each other.
Design is a process of holistic and multi-dimensional thinking. We have determined the design idea of “less, lower, more empty and more transparent ”, so as to realize the symbiosis among human, nature and architecture in this special place.
On the first floor, we built the building on stilts, and placed the main functional areas on the second floor.In this way, an interesting and varied grey space is formed, leaving more possibilities for people to do activities, such as becoming a playground for children to play hide-and-seek.We believe that the fluidity and permeability of space can provide a continuous and rich spatial relationship experience for people walking in it, and space exists to express the value of “human”.
On the north floor of the building, we designed a platform nearby the water, because differences in materials, forms and other aspects will make people's perception become more varied and rich.Adults and children can play in the water here and enjoy the scenery. The second floor terrace is the highest point around the base and can overlook the whole Sports Park. At the beginning of the design, it was also considered to be an outdoor cafe in the future, providing a place for visitors to stop and stay.
The design of the corridor ramp can not only serve as a functional requirement to guide people to the second floor space, but also form an open space to add fun to people's play. In addition, the external environment is incorporated into the architectural landscape by means of scenery-borrowing, with a strong sense of nature. The use of “time and space” reflects the rich and changeable characteristics of the natural environment in the architecture, with obvious climate and season characteristics, showing the rich vitality of nature, thus, the sense of integration between human and nature is also strong.
Wood/ Rational Poetry Construction
Architectural form is a system formed by the relative elements according to certain mutual relations.Structure, is the inclusion of form, the form behind form; Form, as the externality of structure, is the concrete manifestation of structure.
The project is an integrated wooden design and construction project.Our design is the result of combining traditional building materials with advanced construction techniques and materials, based on the concept of respecting the overall environment.
The design is inspired by White Magnolia,but the structure of flowers is obviously different from that of the building.The structure of the flower is composed of pedicel, receptacle, stem and petal, while the structure of the building is composed of foundation, beam, column and enclosure.In terms of the stability and economy of large-span beams and columns, smart engineers took stem sections as the base and enclosed them in sections, with each length ranging from 1.5m to 5m.The size of the beam and column ranges from 150*200 to 400*700. The stem circumference is connected to form a frame, showing the natural growth form of roots and stems, and then aluminum plates are used as petals to present the blooming of White Magnolia.
The structure of the first floor is mainly Glue-laminated timber (GLT) , and corewall system is concrete structure.The building lies on the ground at a certain angle, but the pedicel of White Magnolia obviously cannot support the force and stability of the whole building. Therefore, we use two petals to fall to the ground, and the “pedicel” and invisible “branches” skillfully form a triangular stable structure support.The pedicel is buried in the ground, and the branches are plucked from the ground.In consideration of the fire-fighting function of the building, the size of the two branches is 5 meters *8 meters in order to coordinate with the overall building volume, and the emergency staircases are cleverly hidden in the middle.In order to restore the invisible branches as much as possible, the craftsmen made hyperboloids out of aluminum plates to achieve strong branches.The sequential wooden structure system, just like the roots of orchids, grows freely and regularly, supporting the main body of the building.This kind of structural characteristic can respond to the essential space demand, is the unification of connotation and form, space and external form.
For the integration of structure and light, in the detailed operation of spatial organization, light is guided from the top of the second floor of the building into the interior space, and air conditioning equipment pipelines are integrated into the hollow structural system.
Glulam is free in shape and has no restriction in structural form. It can create unique wood architecture and spatial form with natural affinity.The interior space does not need too much decoration,and the whole is covered with wood veneer. This is also the integrity that we follow in the design. Like an White Magnolia, from root to stem to flower to fruit, the building develops harmoniously from the inside to the outside, and is inseparable.
Considering the functional needs of children's play in the future, the entrance of the corridor is in the form of a vault, which lowers the height of the space.Hand-painted and dolls are added to the walls, but the spatial sequence is simplified to enhance the children's spatial experience.
Technique / How the space is constructed
Louis Isadore Kahn always said that “Engineering and design should not be two different things, they must be the same thing”, that a building should show “ the way it was built” and “its inspired techniques”.Architectural creation is ultimately reflected in the space form of the building itself, and the existence basis of the physical space form of the building is the technical framework, architectural creation needs to be completed by technical means.
As an integrated project of design and construction, when it comes to curved twisted surface, it is inevitable to use short line segments to realize single or even hyperboloid.The mechanical structure of the whole building is based on the reverse logic of the stress system and absorbs the essence of Luban mortise and tenon techniques wisely. The wood structure beams, columns, purlins and grids all use cutting-edge technologies, and the design of innovative joints makes the joint without any traces of multiple materials.We strive for excellence to improve every node, with great patience, regardless of the cost, with the steel pieces of each node hidden in the wood.Use keel to set the points, and make full play to the toughness of the plate itself, set the lines by using the points, construct the surface with lines. The whole wooden structure is enclosed in sections to surround the beams and columns. Each beam and column has multiple joints. It is a challenge for designers, engineers and builders to achieve a perfect landing.
The building surface is the petals of White Magnolia.Stone material is too massiness;PVC does not bear weather;coating is too rigid, only aluminum plate can interpret the lightness of petal and curve.The bionic design of the building also brings great test to the curtain wall.Based on the consideration of weather resistance, texture, cost and other factors, as well as architectural functional requirements, this case is the mixed use of aluminum veneer and composite panel. The thickness of aluminum veneer is 2.5mm which aims to meet the requirements of weather resistance.The composite panels are 4mm thick in order to ensure the natural rigidity of the walls when they are twisted and prevent distortion.The hyperboloid aluminum plate of the exterior wall makes each aluminum plate different, which greatly increases the difficulty and time of construction.We use parametric design to classify and label all aluminum plates and carry out on-site construction according to the label.
Conclusion
We always adhere to the principle of “From Ecology to Architecture, From Technology to Nature”, design is not merely an internal work and an external form, instead, design should be extended to affect all aspects of the built environment and the shaping of their relationships.We should treat the naturalness, sociality, living character, construction and development of architecture with the attitude of the environment is a whole, and create the regional environment of the form itself.We are based on the region, pay attention to the place, reflect the craft, and this building will grow and continue according to the change of people and environment, with a vivid and creative spirit.
{{item.text_origin}}

