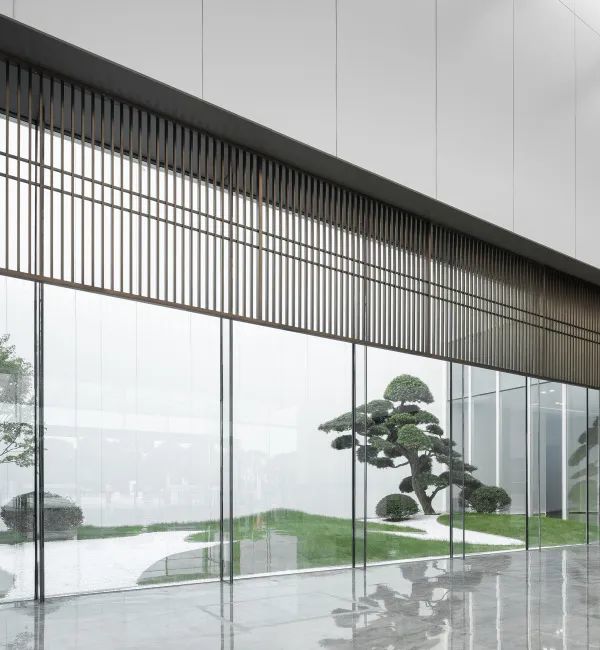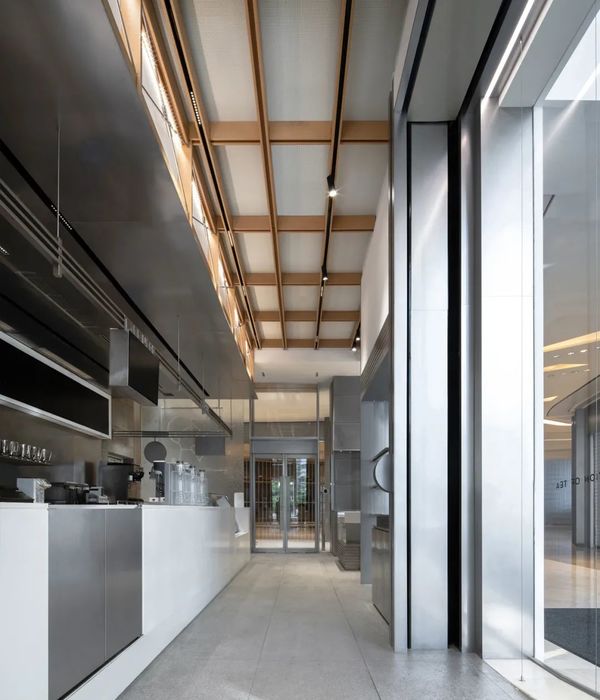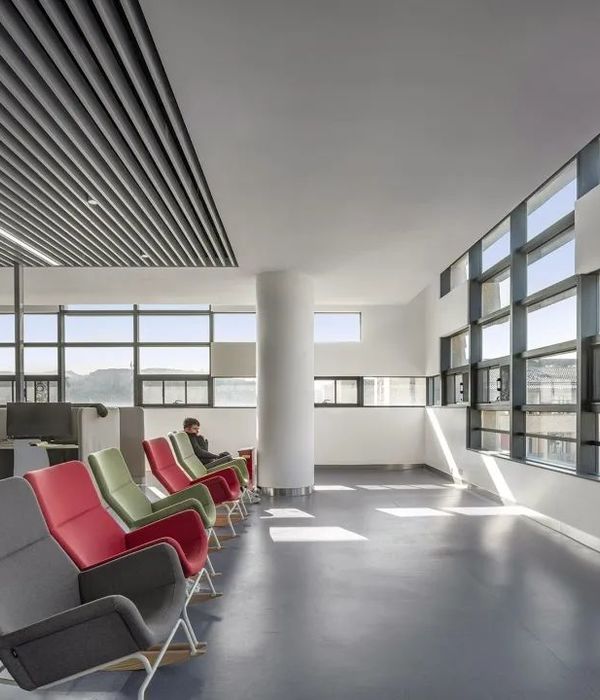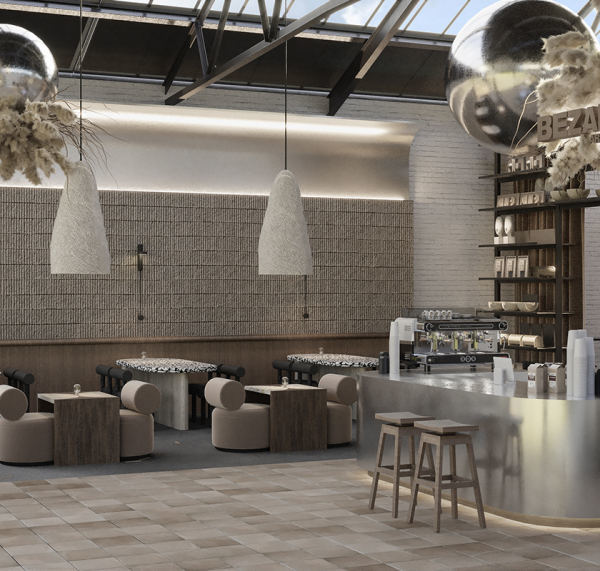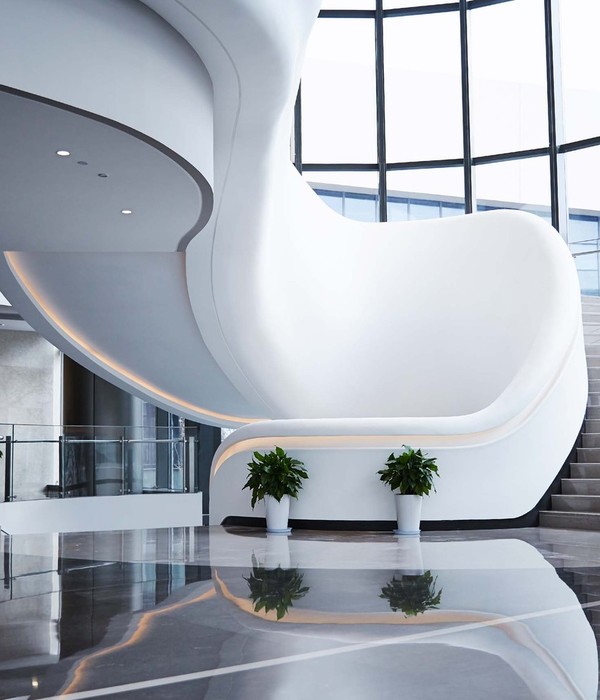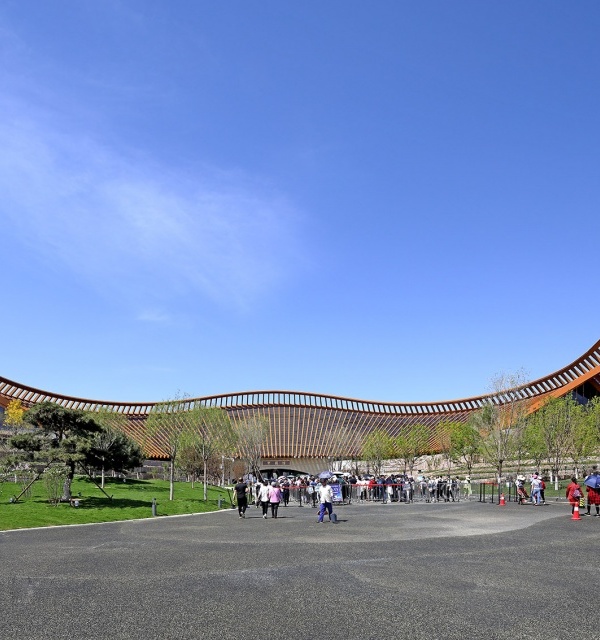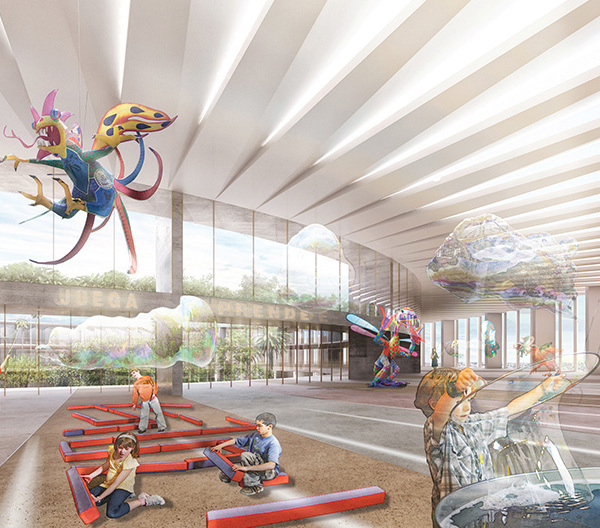Waterloo Youth Facility
设计方:Terragram Landscape Architects and Collins & Turner Architects
位置:澳大利亚
分类:公共环境
内容:实景照片
景观时间:2012年
图片来源:Garth McKee, Vladimir Sitta, Anita Madura
项目规模:252平方米
图片:17张
滑铁卢青年活动中心如今因为WEAVE而众所周知,WEAVE即:致力教育,倡导授权。
建筑师受悉尼市委托,设计了这座充满活力的社区建筑。建筑现已变成了咨询服务和纺织工坊。这座翻新建筑成了周围景观的扩展部分,将建筑本身与园艺进行独特的融合,创造出一个新的雕塑形态。使得滑铁卢Oval地区充满活力。
街区中现存的元素被保留了下来并且重新运用在新的规划当中,围绕着中心庭院,并且被一个绿化屋顶覆盖。屋顶花园被一个钢制顶棚遮盖,这是为了使得爬藤植物更好的生长。顶棚从平面上看是星形的,中间是入口,建筑的四个角上是凹形的窗户。建筑看上去部分沉没在地下,这是为了消减它的体量。当植物不断地向顶棚生长的时候,建筑便像是一个公园,展现了一种抽象的绿色雕塑地形,与周围空间的边界相融合。
建筑的设计灵感来自于不同的起源,例如Cedric Price设计的伦敦动物园的鸟笼;John Krubsack制作的第一把自然生长的椅子等。建筑独特的角空间既像纸飞机,又像三角外观的隐形飞船。室内平面被布置成风车形,包裹了一个中央庭院以及一个能够容纳14人的开敞工作室。另外还有一个接待区,两个咨询室,一个食品冷冻间,经理办公室,小厨房和一个小医务室。建筑整合了各种预制构件元素,而为员工设置的设施又将空间和功能进行了细分。
译者: 饭团小组
The Waterloo Youth Facility now known as WEAVE (Working to Educate, Advocate and Empower) is located on a fault line between newly found affluence and a socially disadvantaged population that traditionally occupied the area of Waterloo, an inner suburb of Sydney. The original building was a converted amenities block. Resembling a graffiti covered bunker, it served the community of disadvantaged citizens for more than 15 years. In 2008, the City of Sydney decided to embark on the revitalization of the facility and organized a limited competition.
The mesh trellis is the most visually pronounced building form. It is an independent element that is structurally separated from the more solid internal mass. This consists of the original brick and newly constructed concrete walls bound together by pre tensioned ceiling slabs. Whilst it is doubtful that it would ever happen, either of these two elements could be removed or relocated.
The strong and conspicuous trellis geometry will in time appear considerably more blurred, perhaps at some locations almost invisible. Rampant native and introduced climbers will take care of this. It is rather curious that the trellis utilizes South African prison mesh to support plants whilst also preventing attempts to scale the structure. The defensive character of the building virtually works to its advantage. In winter its ground floor is shrouded in orange flowers of Pyrostegia venusta. Later in spring cascades of white flowers of wonga vine (Pandorea pandorana) hang from upstairs. It is a building that transforms with seasons, a constructed superflower perhaps. The green skin does not act here as a camouflage, plants are integral to the building concept and are able to withstand a degree of neglect. This distinguishes the building from now almost ubiquitous but ecologically fragile green walls.
The core of the original block has been hollowed to frame a small courtyard that functions as the extension of the workspace. A single tree, crepe myrtle animates this tiny courtyard. A web of cables and climbers connects this courtyard with the roof garden. Cables around the periphery of the space support native wombat berry (Eustrephus latifolius) creepers. In time the creepers will partially veil the space, filtering views into the courtyard and making it less of a ‘vitrine’. A number of nooks on the roof act as an extension of working space as well as a pleasant space for socialising. The roof terrace also plays host to greenery, in what is a partly edible garden. Various plants, some more structural and long term, others transient herbs, fruits and vegetables, surround the paved central space. Locally grown food thus finds its way, to improve the taste of barbecues that are frequently “staged” on the roof.
Treatment of retaining walls around the building loosely echoes fractal geometries of the building canopy, with angular steel revetments emerging out of the lawn. Steel revetments are perforated with small openings based on Braille letters, some of which are colonised by pig face succulents. The function of holes is also to reduce negative impact of summer heat on planting. These robust, almost fortification like elements are a result of the peculiar regulations that don’t allow grassed slopes to exceed one in four gradients, as well as the requirement that all walls exceeding one metre of vertical difference have a balustrade.
滑铁卢青年活动中心外观图
滑铁卢青年活动中心外部局部图
滑铁卢青年活动中心外部细节图
滑铁卢青年活动中心
滑铁卢青年活动中心图解
{{item.text_origin}}


