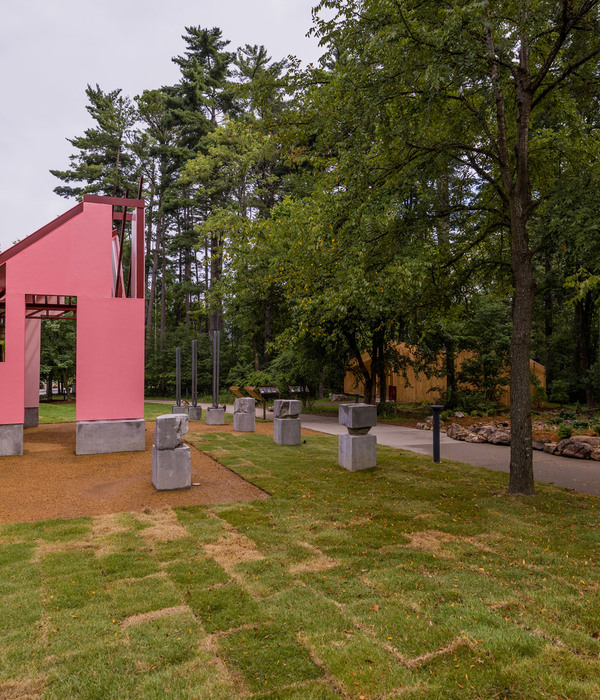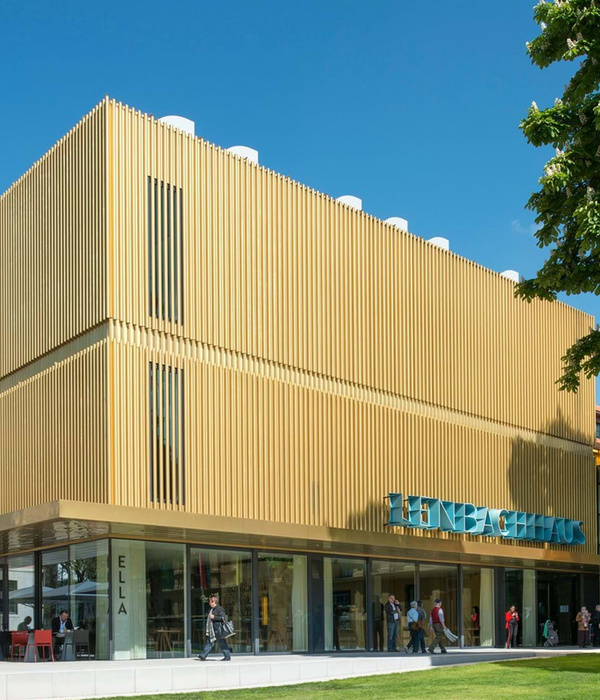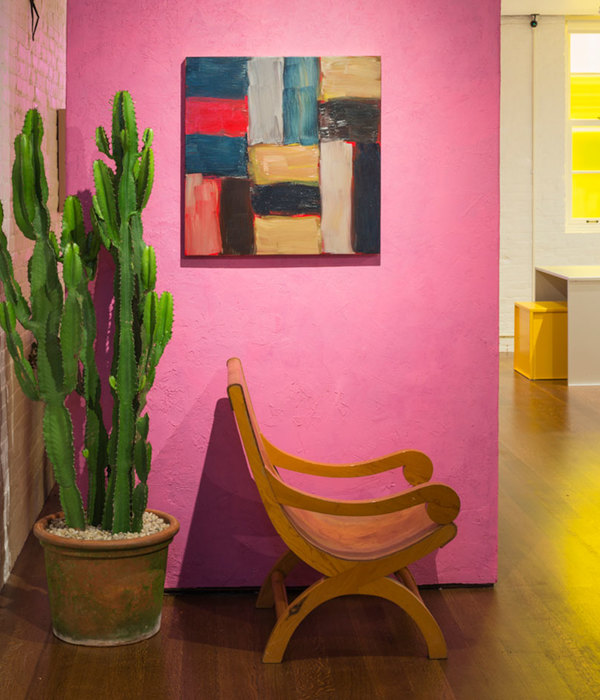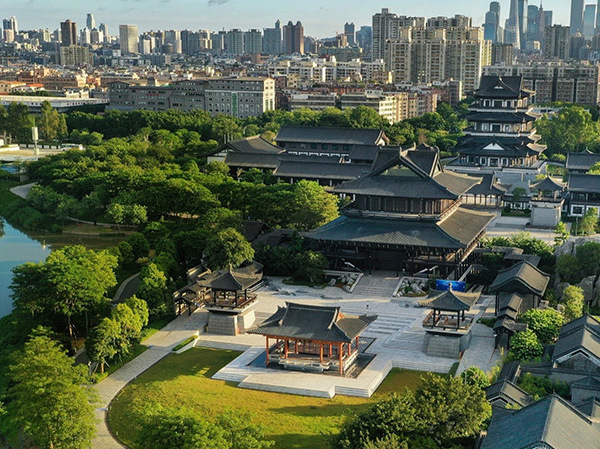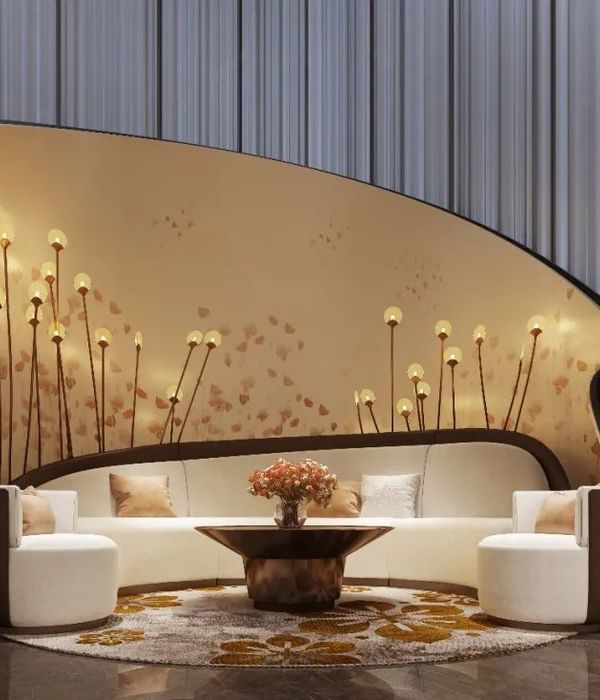Renovation of the museum and its surrounding plaza
位置:墨西哥
分类:广场
内容:
设计方案
设计团队:arquitectura y ciudad、EA-MX
图片:7张
之前,在一场国家举行的设计竞赛中,来自墨西哥的设计团队arquitectura y ciudad和EA-MX成为了最终赢家,他们的作品是对一个博物馆进行设计与美化。看过该博物馆的人,都会被它独特的设计所吸引。该博物馆的设计理念十分注重场地上多样化的地理条件和社会条件。该场地位于墨西哥的iztapalapa地区,这里是整个国家人口最密集的城市区域之一。设计团队希望借此设计能够让这种情况有所缓解,为人们提供一个可以吸取知识,休闲放松的场所。
在该
中,设计团队分别对博物馆和它周边的广场进行了设计。完工后的场所可以供周边的居民活动,孩子们在放学后也可以来这里玩耍,而且比如社区内的一些大型户外活动也可以在这里举办。场地景观的布局和区域划分都给予了当地人们和游客们充分的选择,受到了当地人们的欢迎。
译者:蝈蝈
mexican architecture firms studio de arquitectura y ciudad and EA-MX were selected as finalists for their proposal for ‘el papalote museo del nino iztapalapa’. made as a response to a national architectural competition, the concept addresses various geographical and social conditions of iztapalapa; one of the country’s most dense urban neighborhoods.
the studios’ proposal includes a museum and plaza, both of which are intended to serve as places for family outings and community affairs. other then the basic program, SAC and EA-MX left all responsibility to the local community.
墨西哥iztapalapa博物馆及广场改造效果图
墨西哥iztapalapa博物馆及广场改造平面图
{{item.text_origin}}




