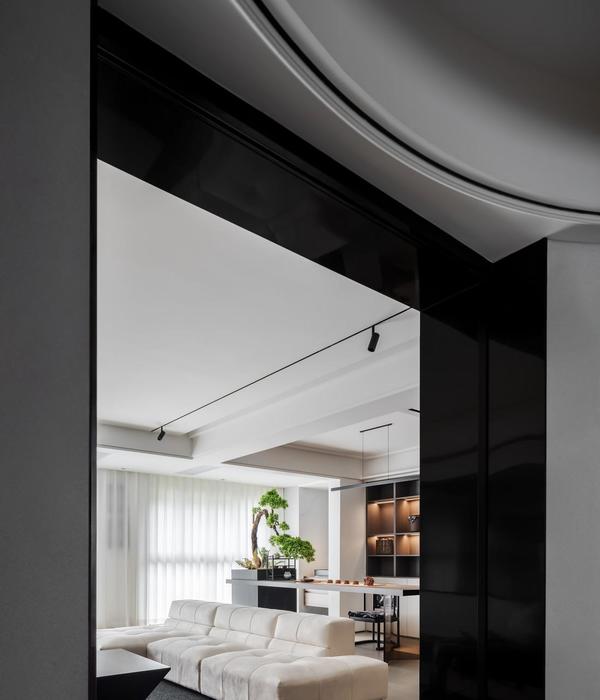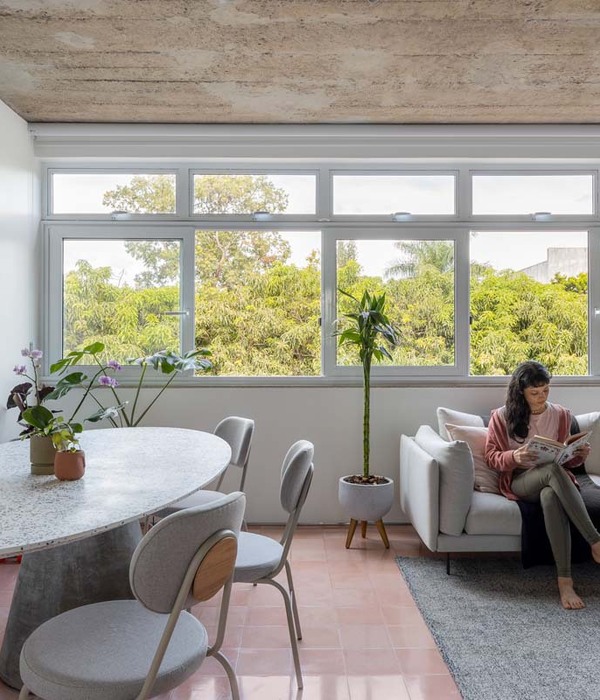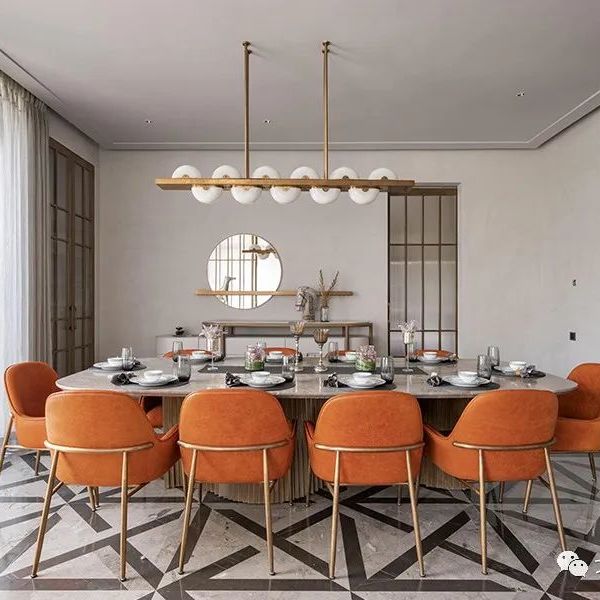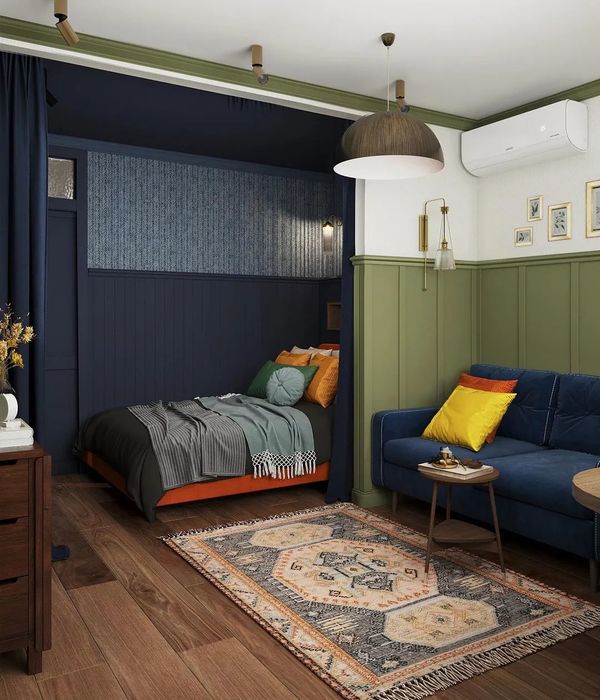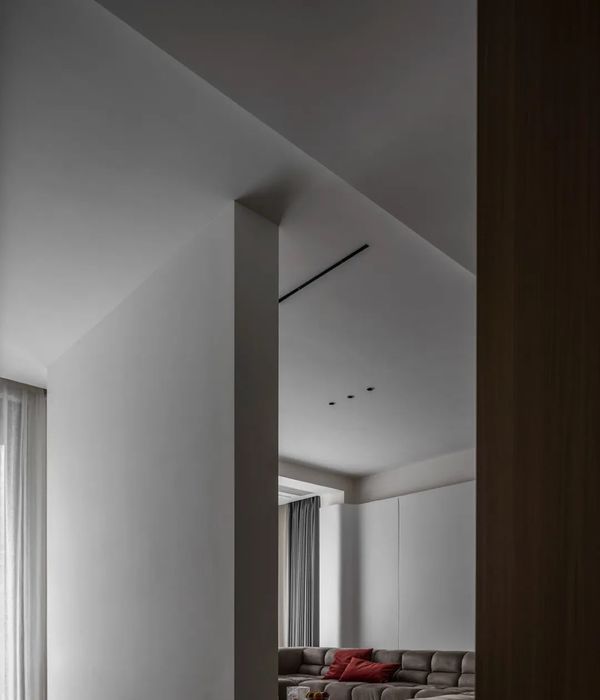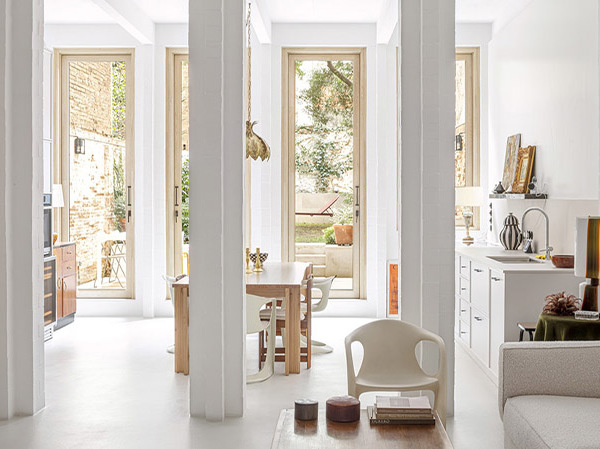巴黎工业风公寓 conversion of an ancient parking lot into apartments
建筑师提供的文字说明。一个古老的停车场被划分为巴黎市中心的不同公寓。为了将这一原始表面转化为公寓,项目管理需要该结构保持其工业方面。
Text description provided by the architects. An ancient parking lot was divided into different apartments in the heart of Paris. To transform this raw surface into apartments, the project management wanted the structure to keep its industrial aspect.
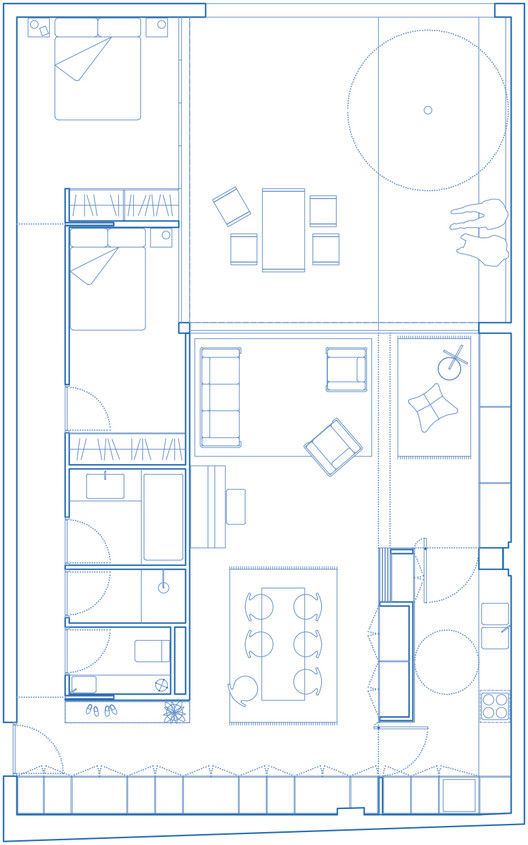
主要的挑战是利用独特的光源:面向南方,位于公寓的一个角度。这样做的目的是缩小夜间空间,使其从生活空间的更高灵活性中获益。周边木家具,作为图书馆,厨房,书桌和仓库,创造空间和视觉连续性的整个公寓。移动墙有时也可以用来招待朋友。
The main challenge was to take advantage of the unique light source: South-oriented and situated in one of the apartment’s angles. The idea was to compact the night area to benefit from a higher flexibility in the living space. Peripheral wood furniture, serving as library, kitchen, desk and storage, was made to create space and visual continuity in the whole apartment. A mobile wall can occasionally be used to host friends.
© Jeremias Gonzalez
(Jeremias Gonzalez)
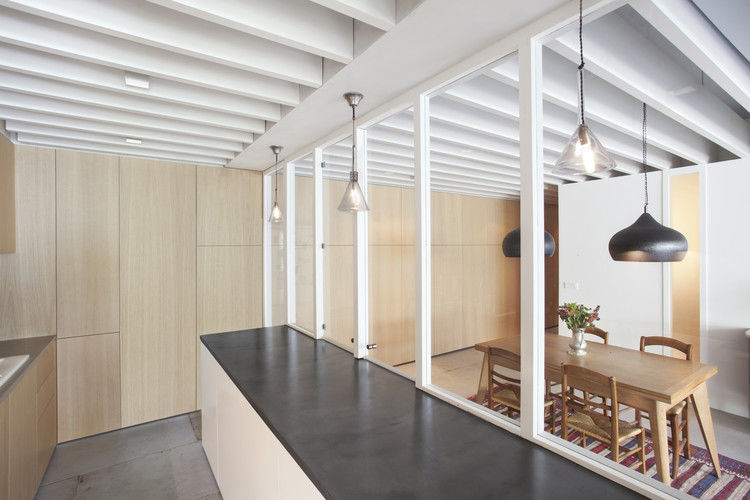
© Jeremias Gonzalez
(Jeremias Gonzalez)
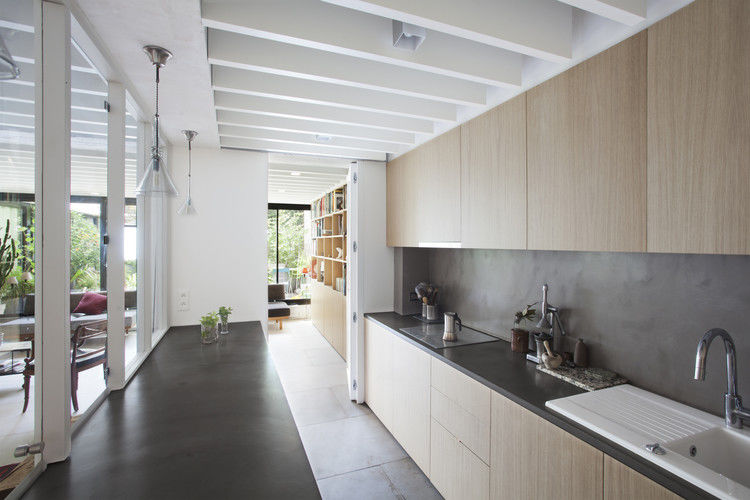
混凝土梁和天花板仍然保持着这个地方的精神,同时由于木板制造的假天花板而减少了共振。
The concrete beams and ceiling remain to keep the spirit of the place, while lessening the resonance thanks to a wooden slats-made false ceiling.
© Jeremias Gonzalez
(Jeremias Gonzalez)
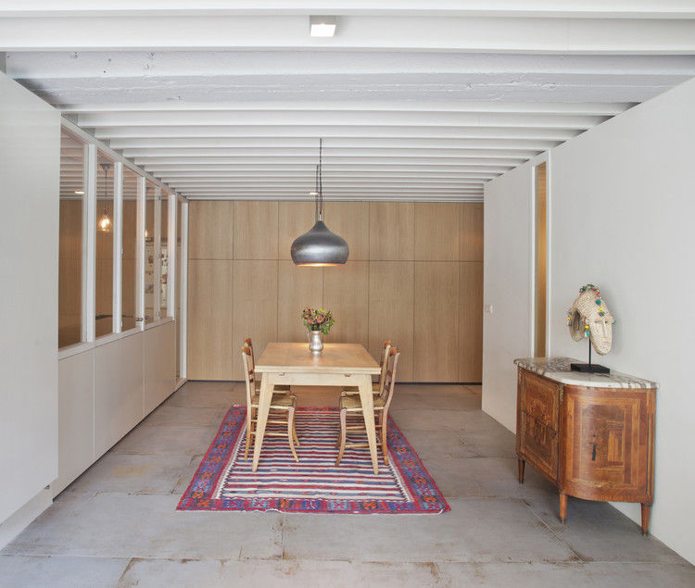
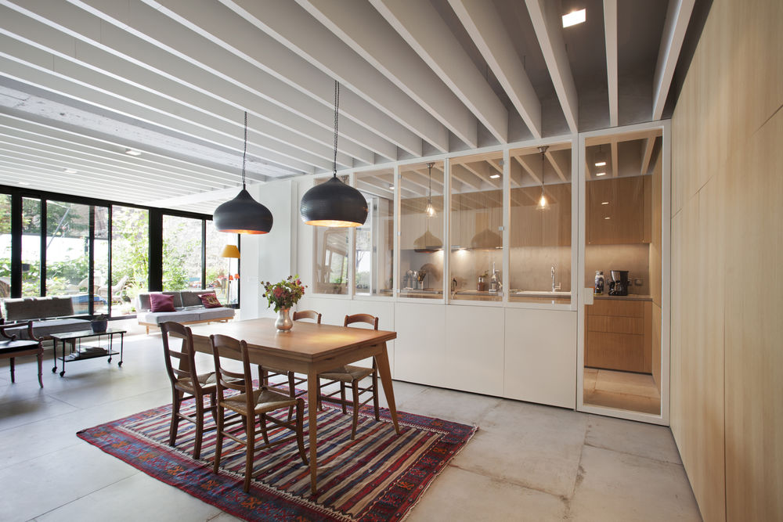
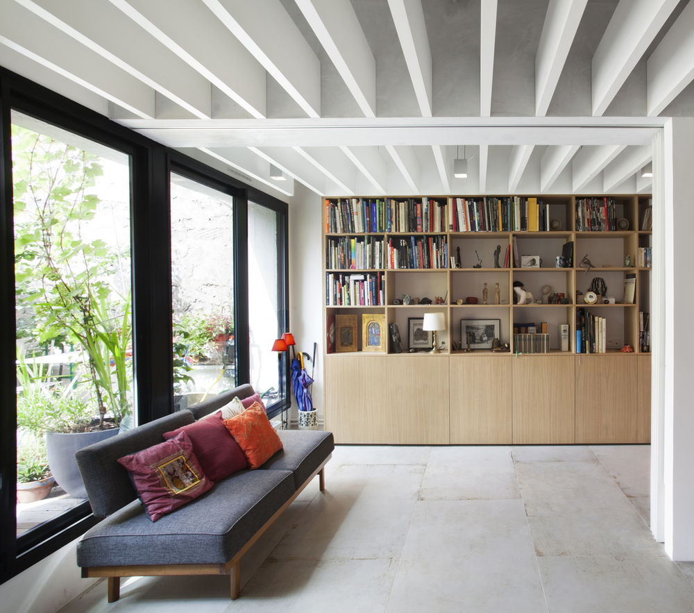
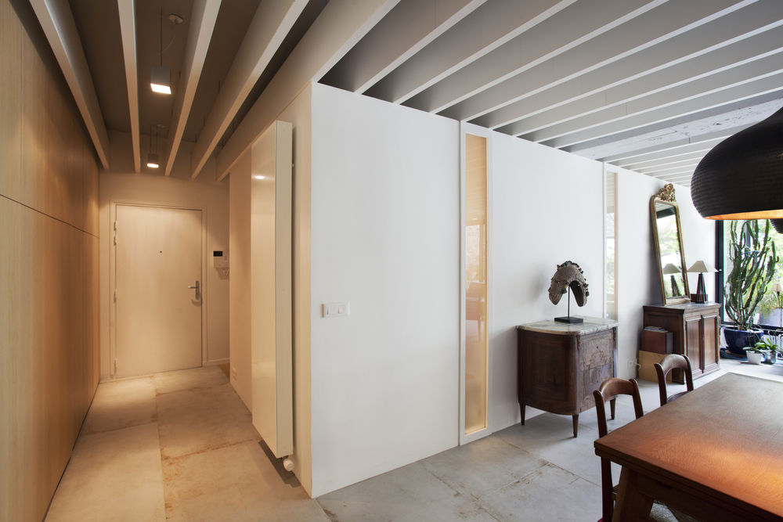
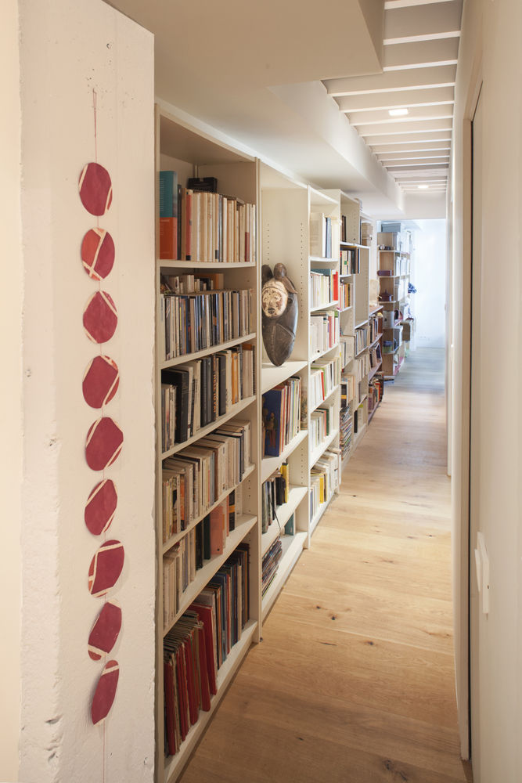
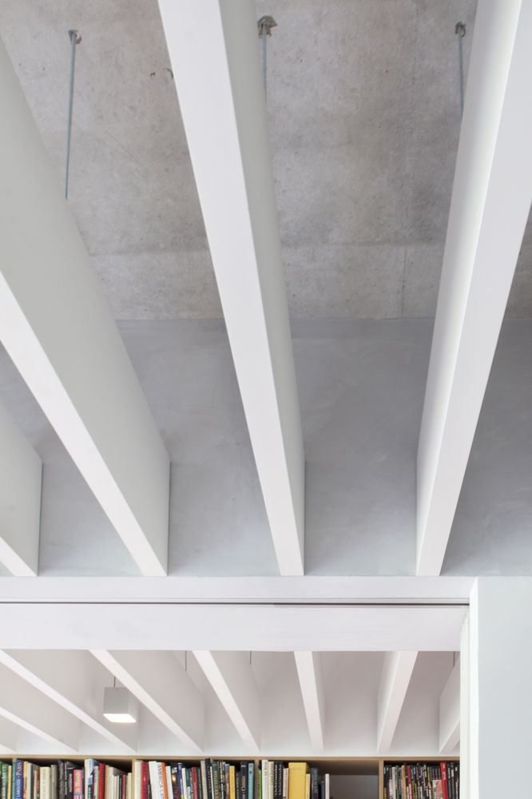
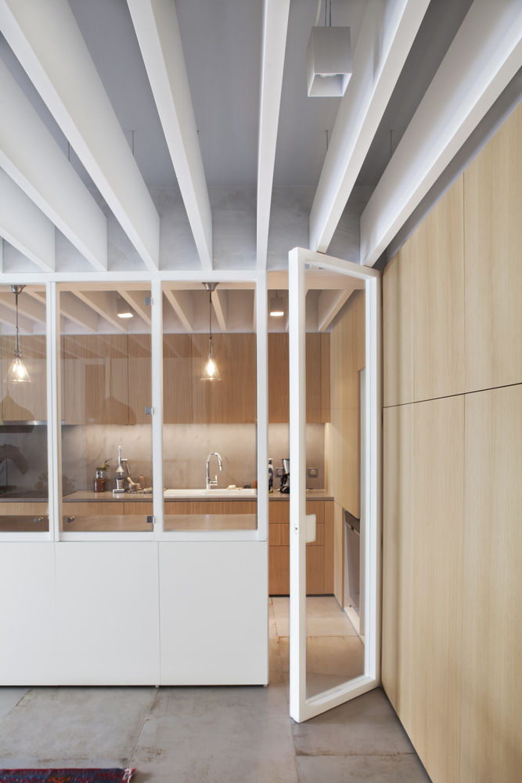
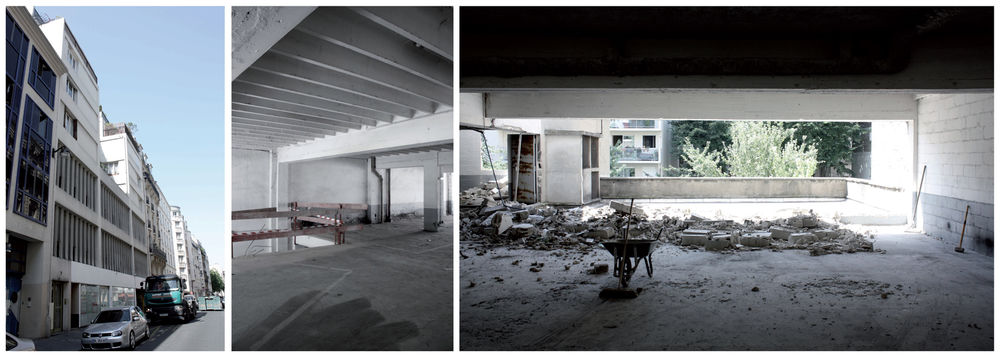
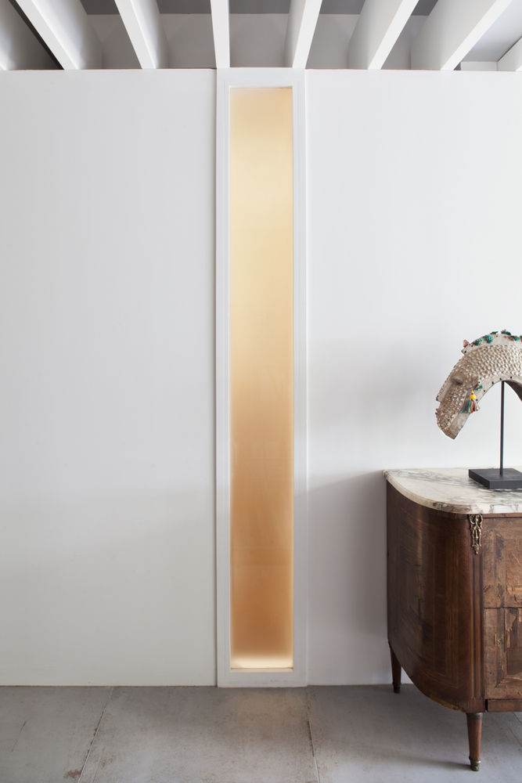
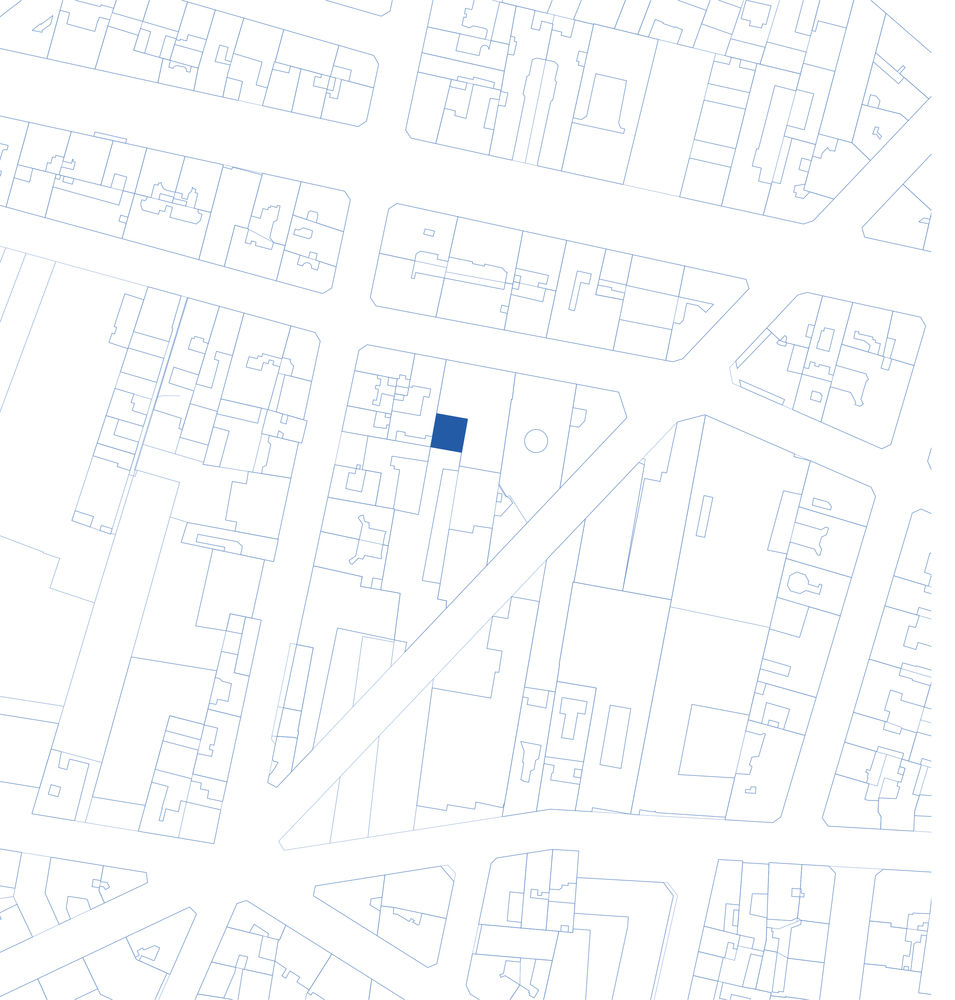
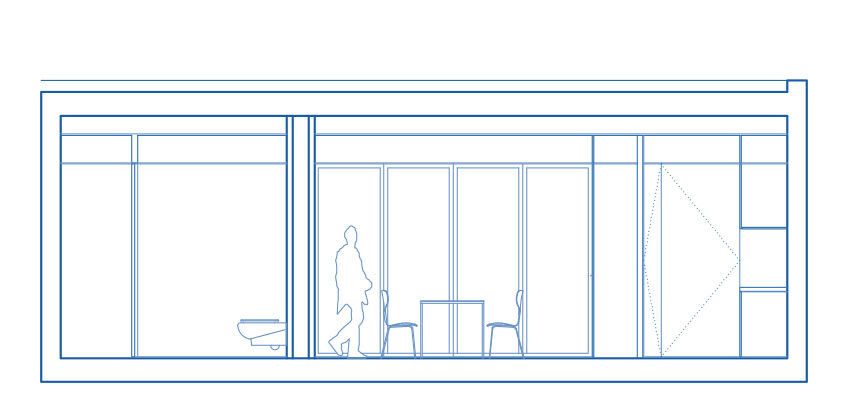
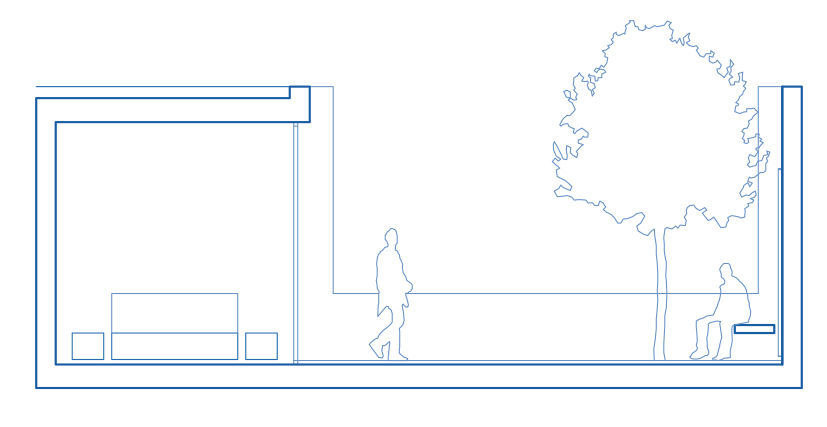
Architects Atelier 56S
Location Paris, France
Category Apartment Interiors
Area 102.0 sqm
Project Year 2016
Photographs Jeremias Gonzalez
Manufacturers Loading...


