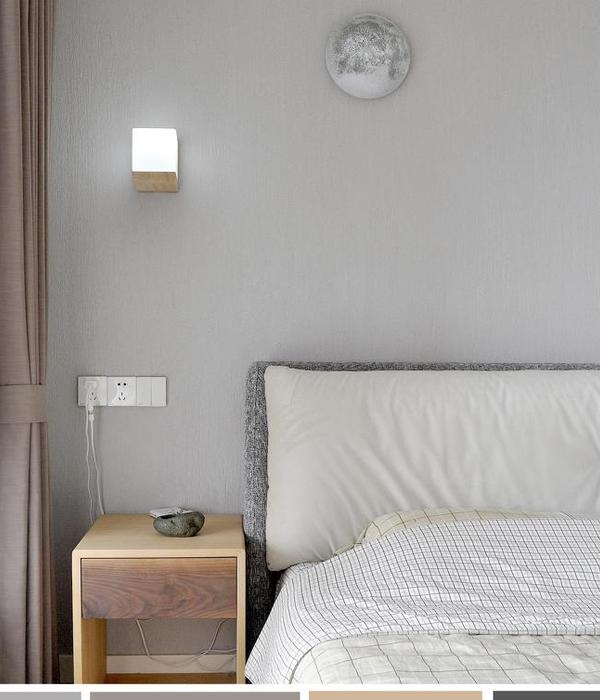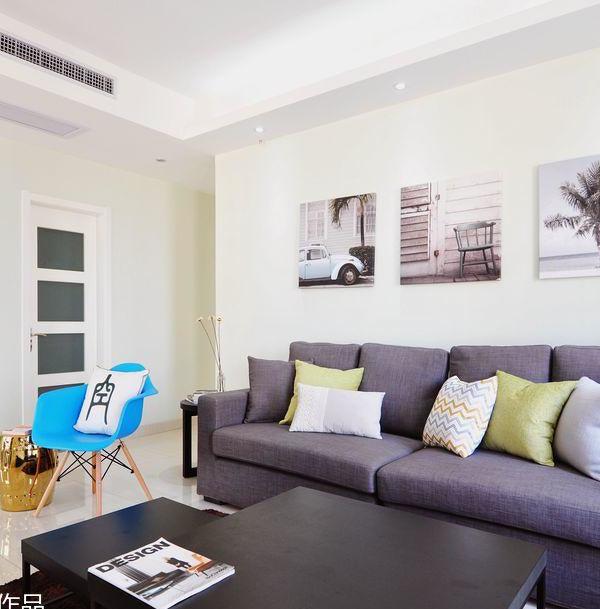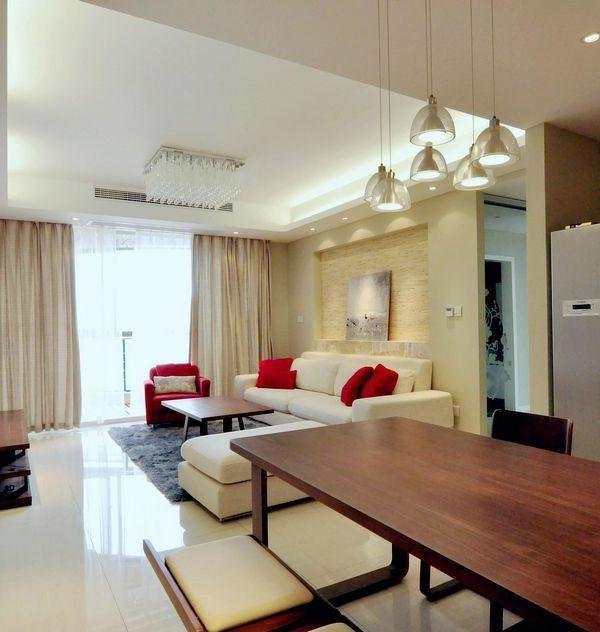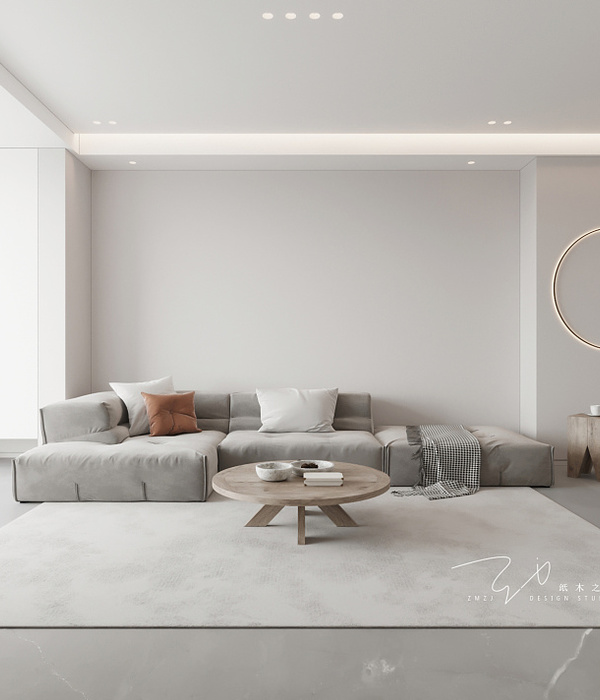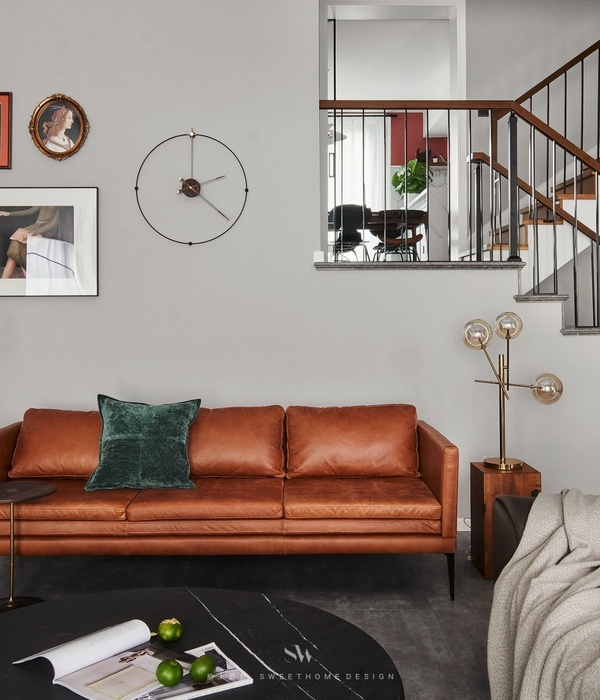项目位于巴塞罗那密集的市中心区域,是一座坐落于“隔墙”之间的独栋住宅。
It is about a single-family house between partition walls in a dense context in Barcelona.
▼临街立面,facade along the street © Adrià Goula
▼后花园立面,facade facing the backyard © Adrià Goula
设计由两个核心元素定义;一方面,通过根据居住者的需求合理地将不同空间分布在三个楼层中,住宅中的隐私得到了保证;另一方面,通过花园与街道一侧的楼梯空间,将室内外空间紧密联系在一起。两种核心策略为住宅营造出通透的空间氛围,而楼梯间则能够作为天井,进而为室内引入了良好的自然通风,同时也隔绝了来自街道的噪音,使室内免受外部嘈杂环境的干扰。
▼剖面图与平面图,section and plan © HARQUITECTES
The proposal is defined by two elemental decisions, in one hand, to promote privacy in section by assigning a user profile to each of the three levels, on the other hand, the house is related to the exterior through the garden, placing on the street side the staircase space. Both decisions allow the floors to be practically diaphanous and the space for the stairs to function as a patio, favouring natural ventilation and avoiding any noise or disturbances from the street.
▼室内概览,overall of interior © Adrià Goula
▼由室内看向后花园,viewing the back yard from interior © Adrià Goula
▼底层生活空间,ground floor living room © Adrià Goula
▼厨房,kitchen © Adrià Goula
▼旋转楼梯,spiral staircase © Adrià Goula
在底层,连续的开放式空间容纳了家庭的公共与社交区域,这里面积相较上部楼层更加宽敞,并充分利用了原始的建筑结构。二层为孩子们的卧室,以及玩耍和学习的空间;三层则是父母休息和工作空间。
The ground floor houses the common and social uses of the family in a continuous space, it is larger than the upper floors and takes advantage of an original construction that existed on the plot. The first floor is used for the children’s room, play and study and the upper floor for the rest and work of the parents.
▼密集的十字砖柱,dense grid of cross-shaped brick pillars © Adrià Goula
▼十字砖柱,the cross-shaped brick pillars © Adrià Goula
▼空间细部,details of the space © Adrià Goula
为了在不失去空间清晰度的情况下,对建筑内的不同功能空间进行调整,建筑师采用了与立面相平行的传统承重墙,以及密集的十字形砖柱柱网,这些结构元素定义了空间的氛围,同时对地板进行了重新的规划,甚至影响了建筑的立面表达。水平的楼板则通过同样细长的横梁结构将力传递给十字柱。
To adjust the diverse uses without losing the clarity of the space, the conventional bearing walls parallel to the façade dissolves in a dense grid of cross-shaped brick pillars that defines the main attributes of the space and order the uses of the floor and even of the façades. The horizontal slabs transmit the forces to the pillars through equally slender ribs.
▼由生活空间看楼梯间, viewing the staircase from the living room © Adrià Goula
▼楼梯间,staircase © Adrià Goula
▼由书桌看室外,viewing outside from the study © Adrià Goula
▼立面夜景,night view of the facade © Adrià Goula
▼底层平面图,ground floor plan © HARQUITECTES
▼二层平面图,first floor plan © HARQUITECTES
▼三层平面图,second floor plan © HARQUITECTES
{{item.text_origin}}


