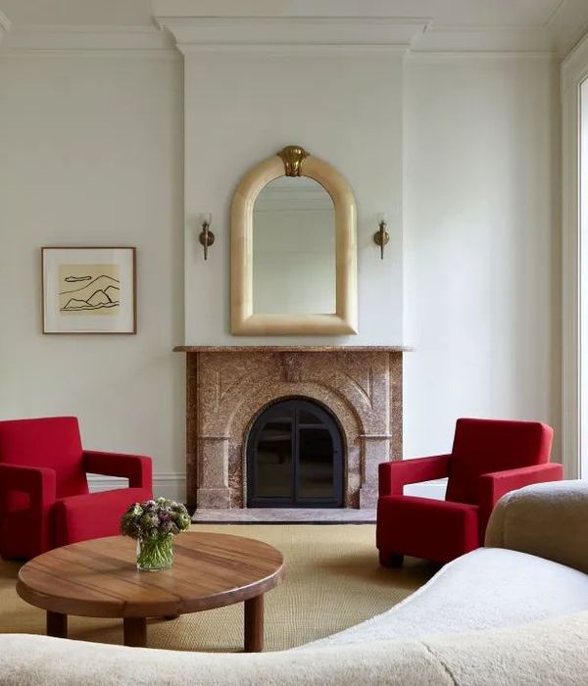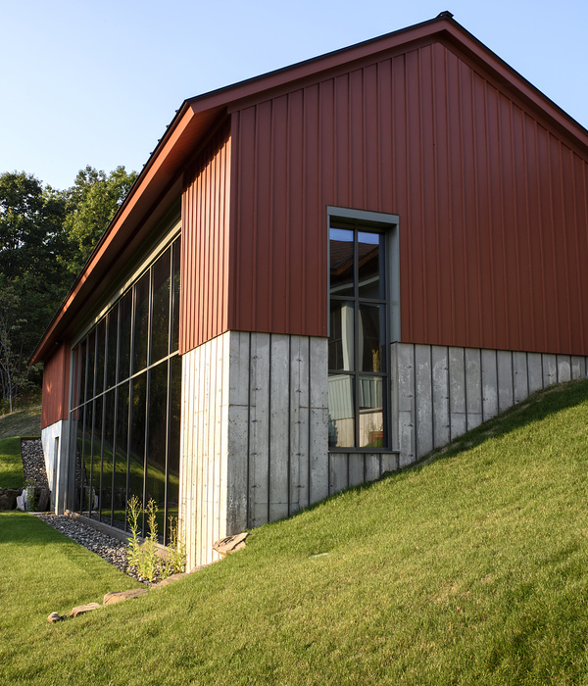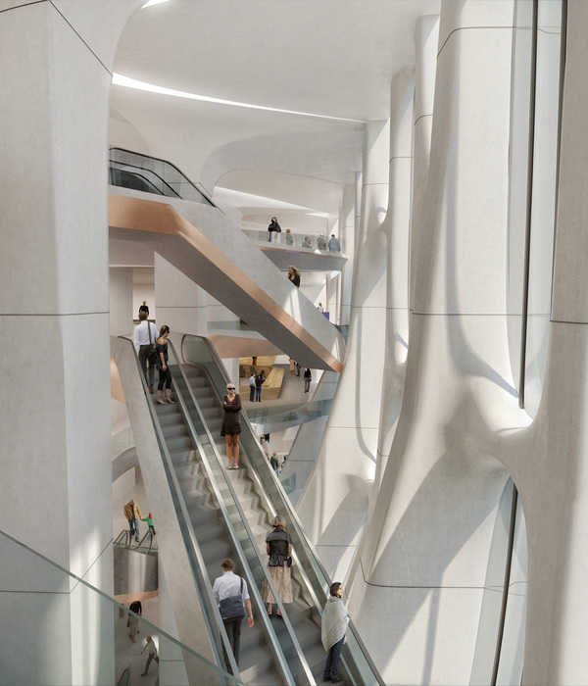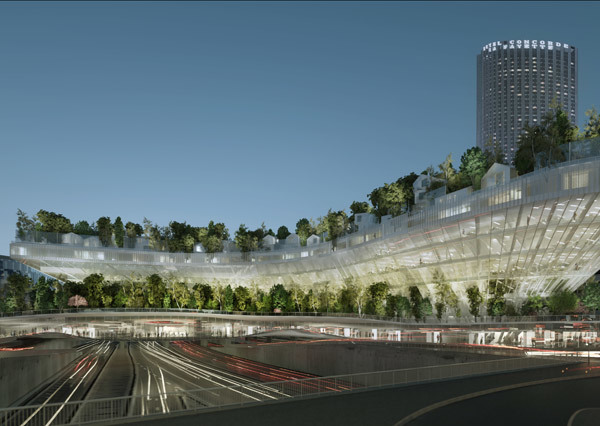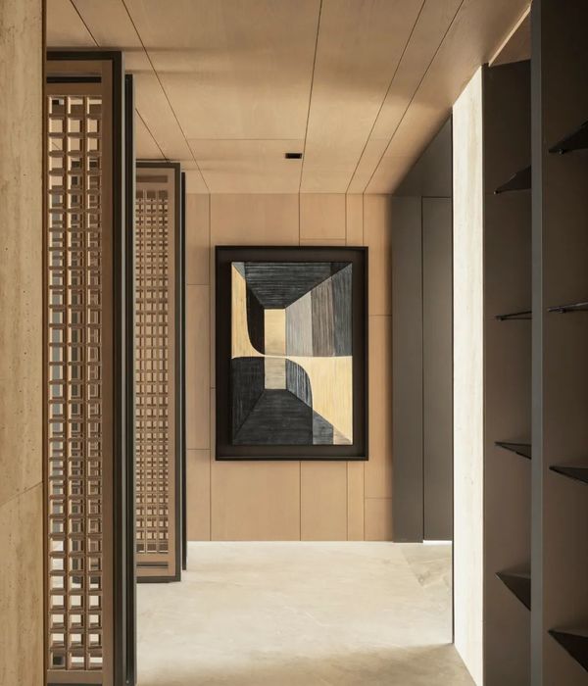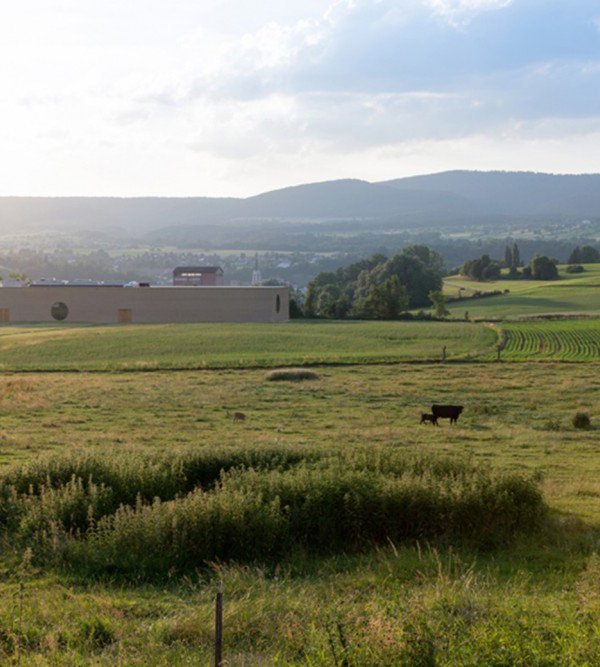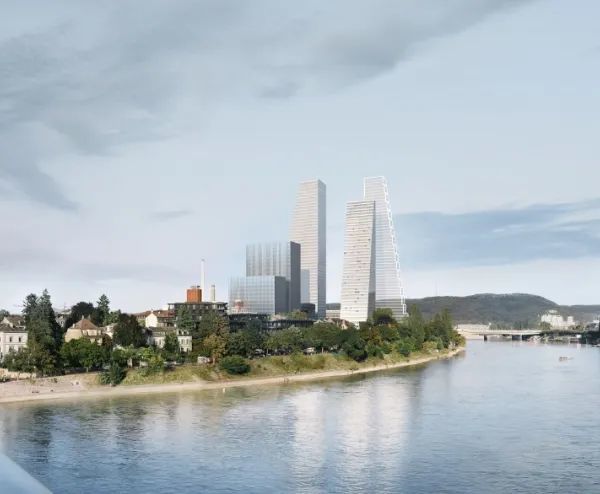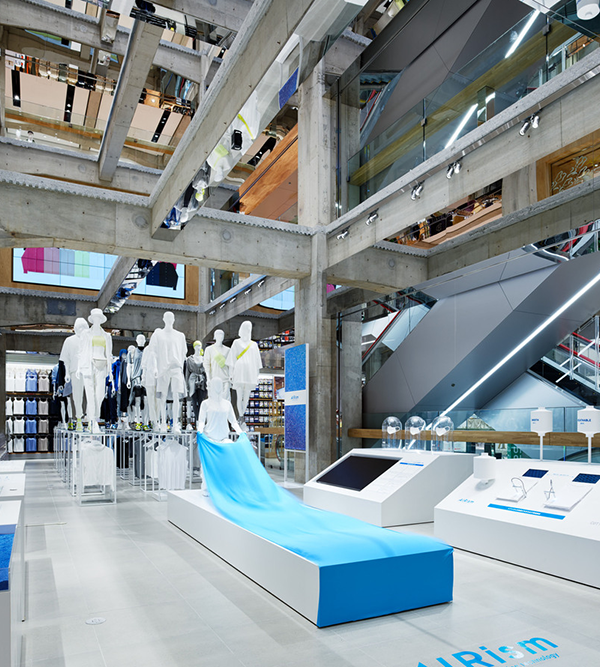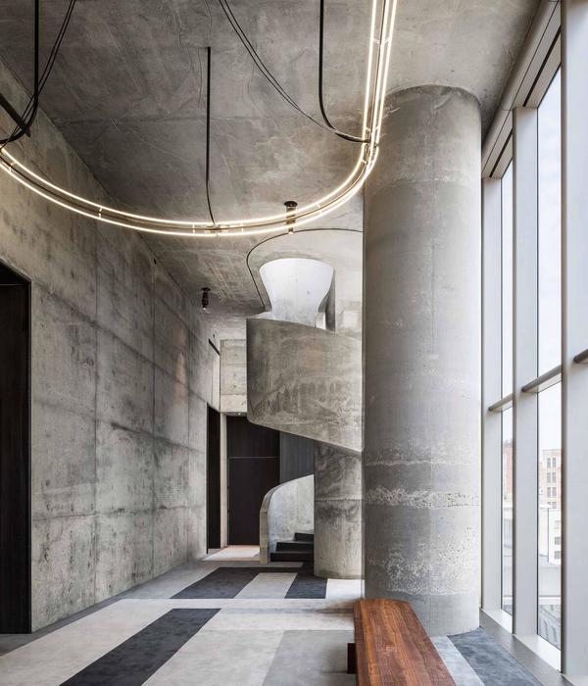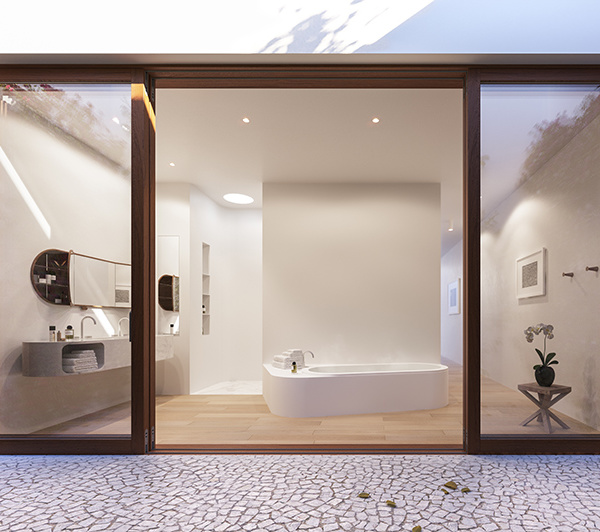由NEXT建筑事务所设计的Waag Woensel-West大楼项目是埃因霍芬Woensel-West地区的一座里程碑。该地区曾被视为一个贫困的地区,现在,它已成为一片有吸引力的居住和工作社区。
Designed by NEXT architects, Waag Woensel-West is a milestone in the redevelopment of Eindhoven’s Woensel-West neighborhood. Once designated as a disadvantaged neighborhood, it is now considered an attractive neighborhood to live and work in.
▼项目概览,preview © Loes van Duijvendijk
Waag Woensel-West大楼项目的落成象征着该社区一系列特殊且长期的项目的完成。名声不佳的Edisonstraat是该街区的主要街道,这座建筑成为Edisonstraat改头换面的新亮点。这也标志着以独特、经济实惠的达芬奇模块化住宅概念为基础的新建筑项目 “摄氏计划 “(Plan Celsius )的竣工。不仅如此,在改造的最终阶段,建筑也成为新广场的核心。社区发展倡议 BuurtWerkKamer 360 对大楼首层的使用也是该社区迈出的重要一步。有助于建立一个方便居民使用的社区基础设施,由居民组织,为居民服务。
▼周边环境,surroundings © NEXT architects
▼达芬奇模块化住宅,Da Vinci modular housing concept © NEXT architects
The delivery of Waag Woensel-West symbolizes the completion of a number of unique and long-term projects for the neighborhood. The building is the highlight of the new image projected by the infamous Edisonstraat, the main street of the neighborhood. It also marks the completion of the new-construction project Plan Celsius based on the unique and affordable Da Vinci modular housing concept. Moreover, the building forms the centerpiece of the new square in the final phase of the redevelopment. The use of the building’s base by the community development initiative BuurtWerkKamer 360 is also an important step for the neighborhood. The objective is to create an easily accessible neighborhood facility that is organized for and by residents.
▼项目街景,project street view © Loes van Duijvendijk
{{item.text_origin}}


