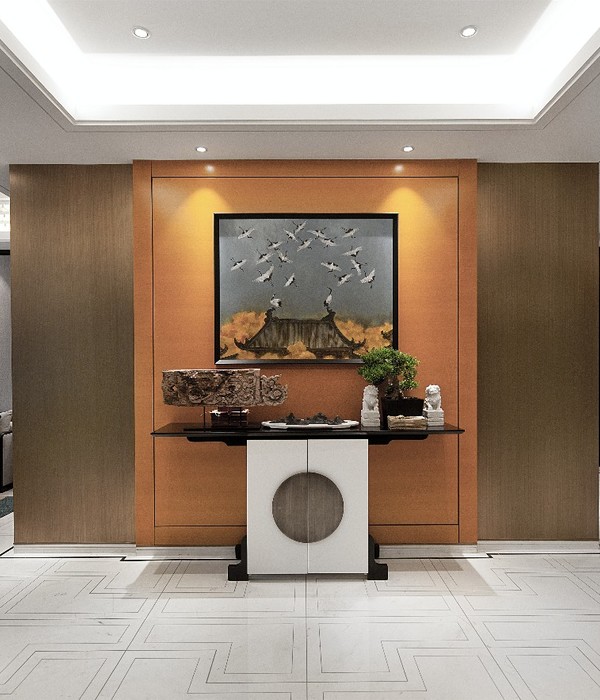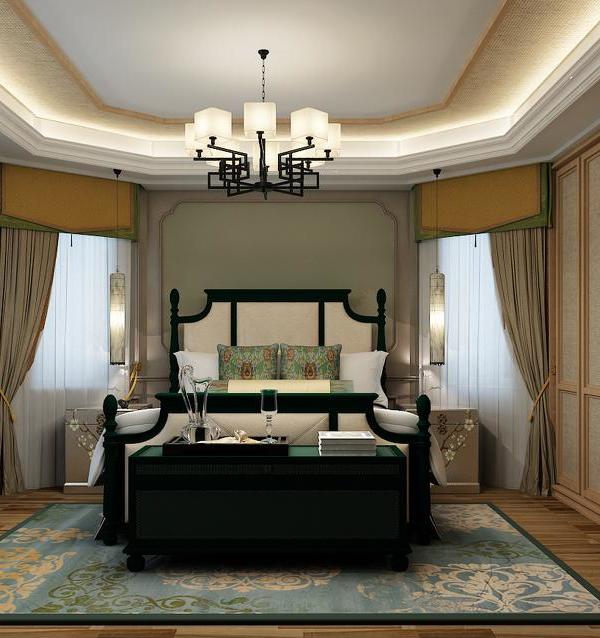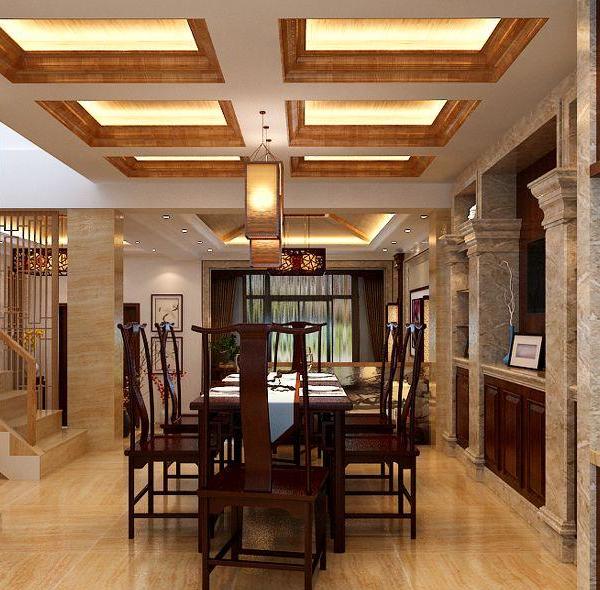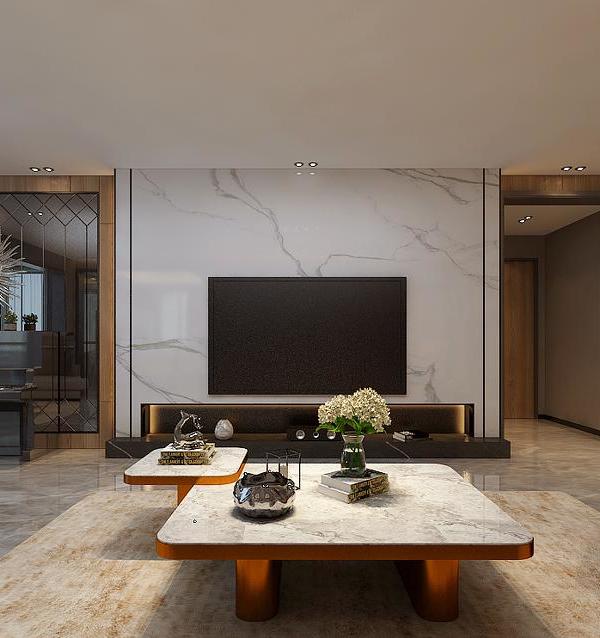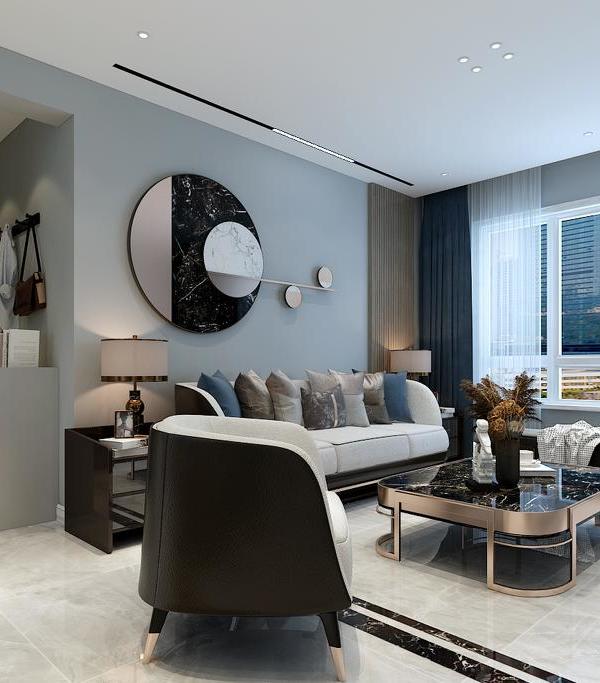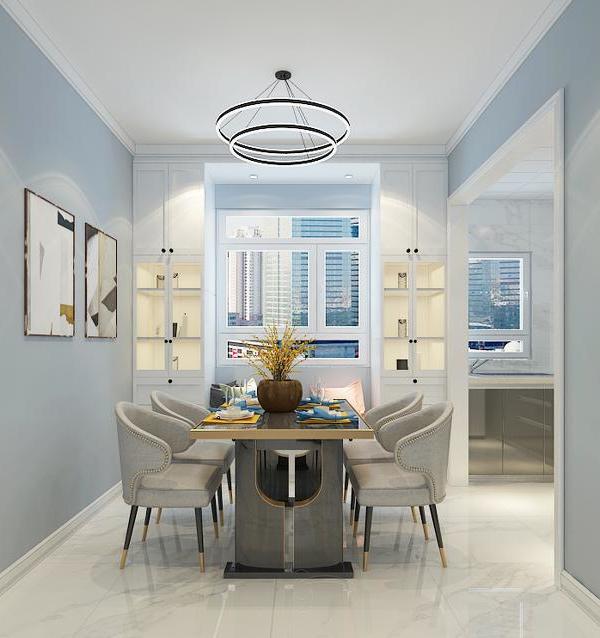Cahill Center for Astronomy and Astrophysics
The Cahill Centre for Astronomy and Astrophysics is a 9,300 square metres academic building, established in 2009, on Caltech’s south campus in Pasadena, California. Caltech or California Institute of Technology is a private research university mainly focusing on engineering and science. Since the construction of Caltech’s first observatory, the institute has pioneered new systems, methods and instruments that led to world-class fundamental discoveries. Since 1948, all the specialists in science, astronomy and astrophysics have been dispersed across the campus. The Cahill Centre brings together all these groups of people in one single construction where collaboration happens seamlessly and maximum productivity is once again possible.
Courtesy of Morhposis Architects | Photography: Michael Powers
The construction made by California-based Morphosis Architects, led by Thom Mayne, features a facade made of, terracotta-coloured, swisspearl concrete board panels that give a clean finish to the exterior and create a pleasant visual appearance. The exterior volume almost looks as it is falling to pieces in front of our eyes. Cracked, twisted and dislocated, as if it had just experienced an earthquake.
The €48m structure is composed of a library,150-seat auditorium, classrooms, conference rooms, offices and underground laboratories. A white dramatic, yet chaotic staircase is what one faces when entering the building through the lobby. It is an astonishing part of the whole structure, where light is manipulated through holes and voids, large or small. It can be said that this play of light and the asymmetric volumes symbolises our need and passion as a human race to discover and our fascination of the unknown.
Courtesy of Morhposis Architects-plan
Morphosis is an architecture firm which is devoted to creating a meaning out of what they create through the strong use of the physical context and volumetric spaces. Their designs feature brave and venturesome cuts, and sections where materiality meets the unreal and uniqueness in form and shape is achieved. Their complicated, strange yet distinctive pieces of architecture attract a lot of attention and let people gaze up at them with widely opened eyes. But on this fabrication they overdid it. Disorder has some sort of continuity to it and in this case continuity is lost within the disturbingly chaotic facade and interior staircase.
Furthermore, the staircase’s form and detail do not continue throughout the rest of the building’s interiors and this just gives extreme but unnecessary attention to it. Why does this staircase even exist in a building intended for academic purposes? Is it meant to inspire people?
Courtesy of Morhposis Architects-section
Far too many things are happening at the same time in the building that confusion is inevitable. It seems that the concept of astronomy is not expressed in the way it should in order to create this dialogue between the earth and the cosmos. Additionally, the building is restricted to communicating with the real world, and generate an atmosphere that can become a model of Caltech’s journey towards this search of the unknown. Simply put, the building should have been more captivating.
On the contrary, sometimes architecture is not the building’s itself but rather some aspect of the building, physical or not. Doubtless, the experienced Morphosis have their reasons for all the decisions taken and perhaps that they have faced some compromises with the budget and University.
Courtesy of Morhposis Architects | Photography: Michael Powers
Courtesy of Morhposis Architects | Photography: Michael Powers
Courtesy of Morhposis Architects | Photography: Michael Powers
Courtesy of Morhposis Architects | Photography: Michael Powers
Courtesy of Morhposis Architects | Photography: Michael Powers
Courtesy of Morhposis Architects | Photography: Michael Powers
Courtesy of Morhposis Architects | Photography: Michael Powers
Courtesy of Morhposis Architects | Photography: Michael Powers
Courtesy of Morhposis Architects | Photography: Michael Powers
Courtesy of Morhposis Architects | Photography: Michael Powers
Courtesy of Morhposis Architects | Photography: Michael Powers
Courtesy of Morhposis Architects | Photography: Michael Powers
Courtesy of Morhposis Architects-site plan
Courtesy of Morhposis Architects-plan
Courtesy of Morhposis Architects-plan
Courtesy of Morhposis Architects-plan
Courtesy of Morhposis Architects-plan
Courtesy of Morhposis Architects-section
Courtesy of Morhposis Architects-section
Courtesy of Morhposis Architects-section
{{item.text_origin}}

