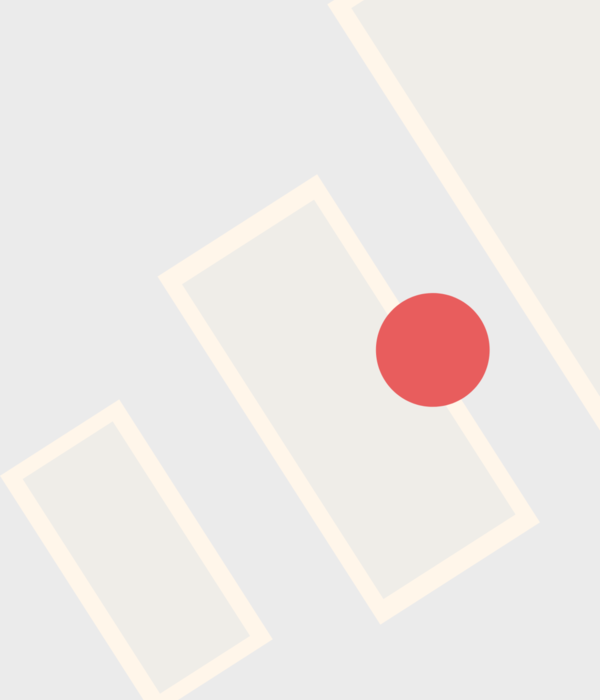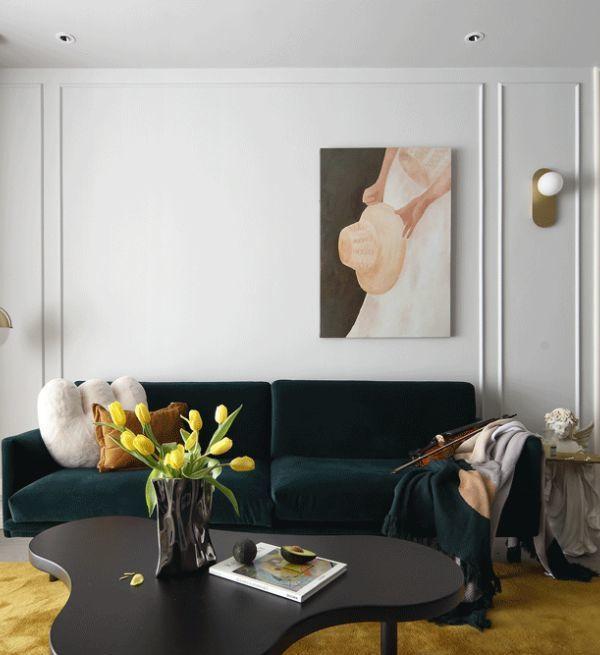The Fit Apartment deviates from the standard of many residential projects already carried out by the office, with a completely integrated character: Except for the bathroom, all walls have been eliminated, creating a continuous circulation through the social area, kitchen, office, and master bedroom. The proposal came from the owners' desire to create a sensation of more spaciousness in the 60m2 apartment.
The pandemic changed the relationship with living for many people, and a new habit acquired by clients was exercising at home. Thus, even with the relatively small apartment, an important premise for the project was to give versatility to the space - allowing for various uses throughout the apartment, including physical exercise. This demand also required the creation of appropriate storage for all equipment used.
The demolition went through the entire apartment, revealing the beautiful texture of the concrete slab, an important element in the color and texture palette. This palette was defined in an effective way - based on a painting that the client received from her aunt, which occupies a prominent position in front of the dining table. The pink hydraulic tile floor serves to highlight this element, and blue came as one of the subtones of the paint as well. The result was a colorful and cozy space, due to the use of pastel tones.
The exposed beams throughout the apartment reveal the points where the original walls were demolished. However, as mentioned, the bathroom was maintained, forming a central core with the plumbing, laundry, and kitchen around it, and circulation freely around it.
In the sleeping accommodations, the couple's bed can be hidden inside a wardrobe, reinforcing the flexible character of the space. The bed area then becomes a space for circulation and exercise practice, along with the floor-to-ceiling installed bars (rack), used for this purpose.
The storage space of the "bedroom" blends with the other walls of the apartment, extending along the one that houses it. Its shape creates a rhythm of coming and going by forming the workbench which, also seeking versatility, has different height possibilities through the notches made in the carpentry.
The end product was an apartment that deviates from the obvious and, even though small, becomes spacious through its wide and integrated circulation.
{{item.text_origin}}












