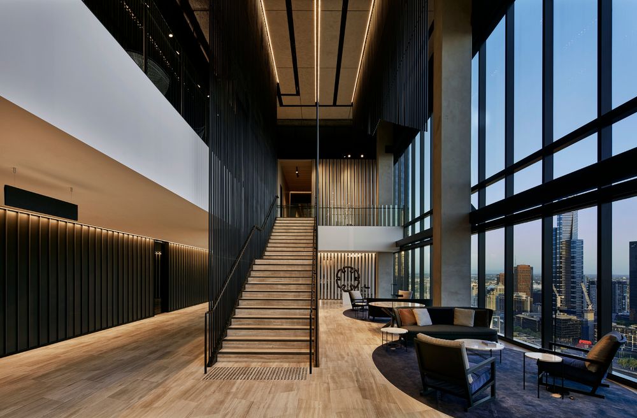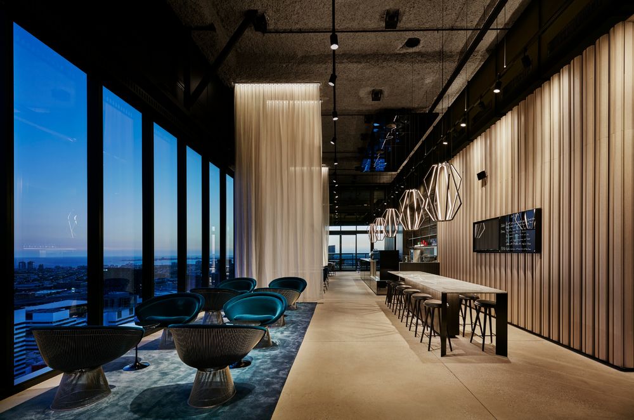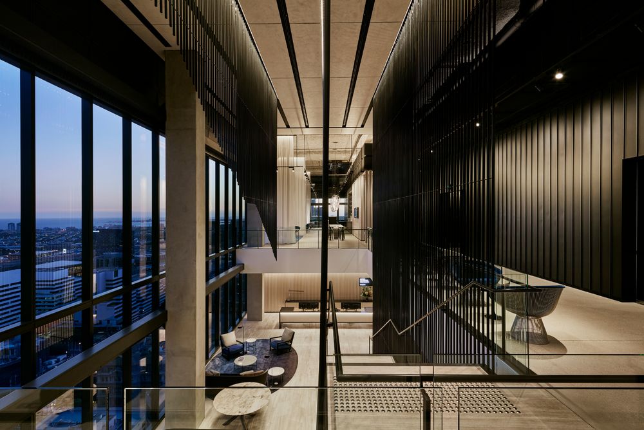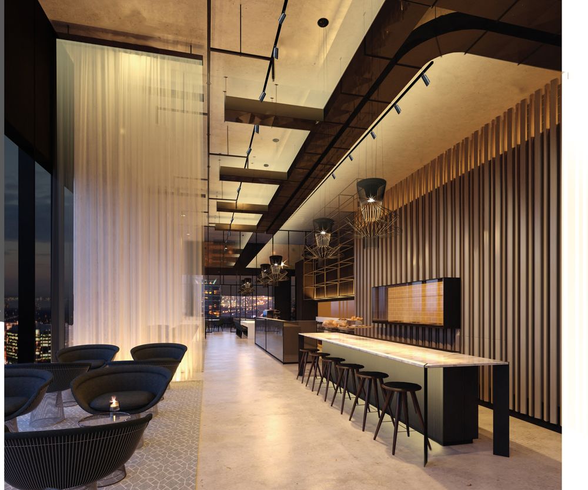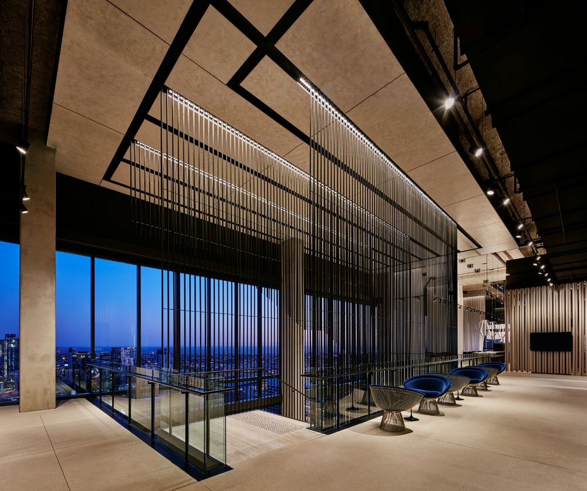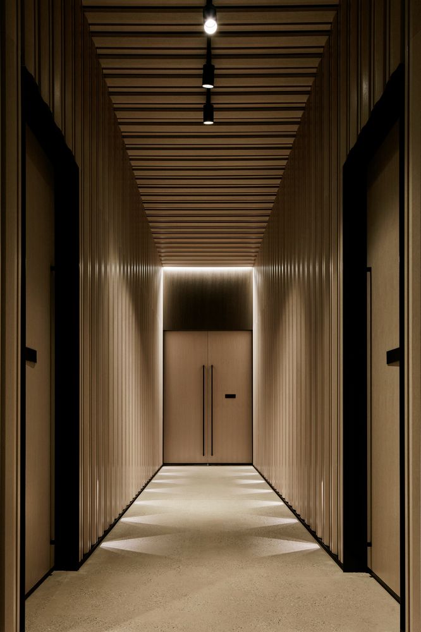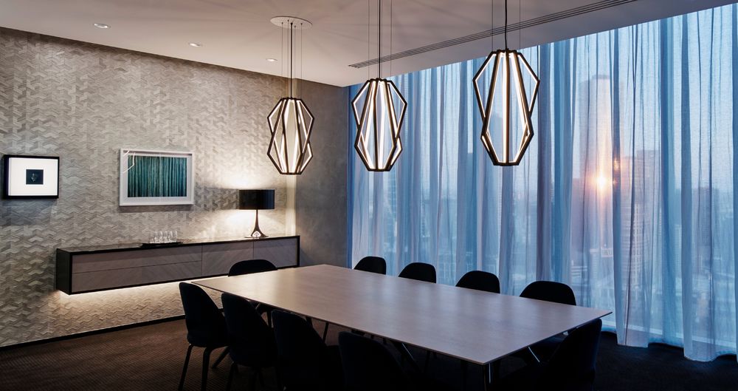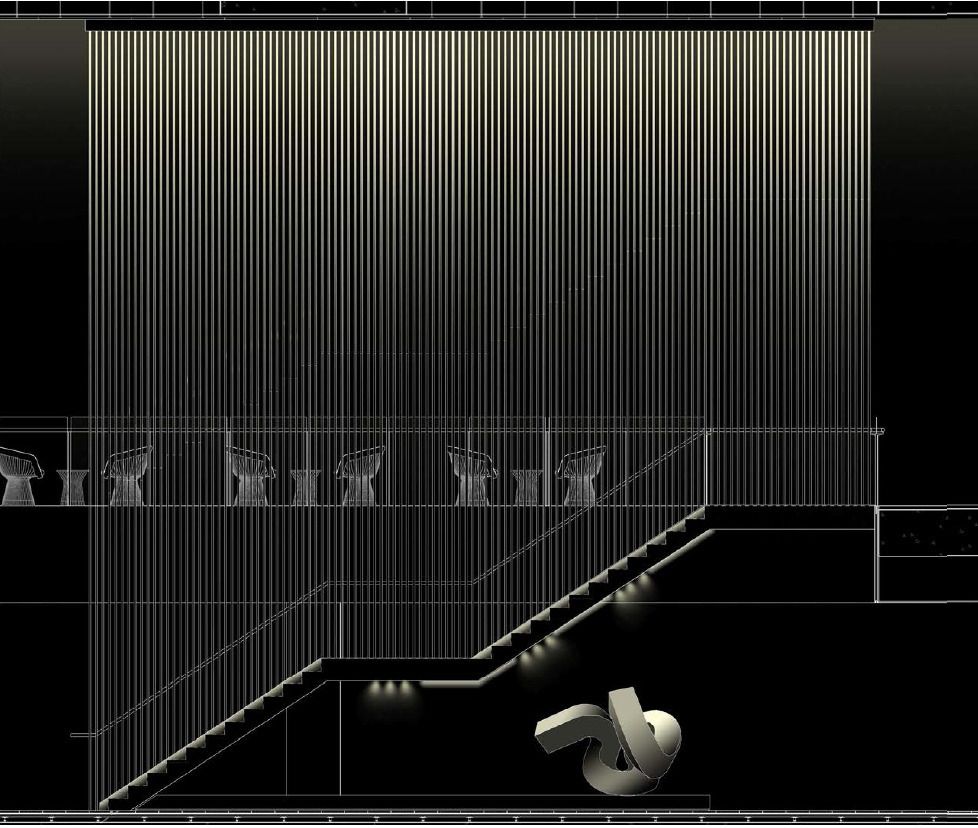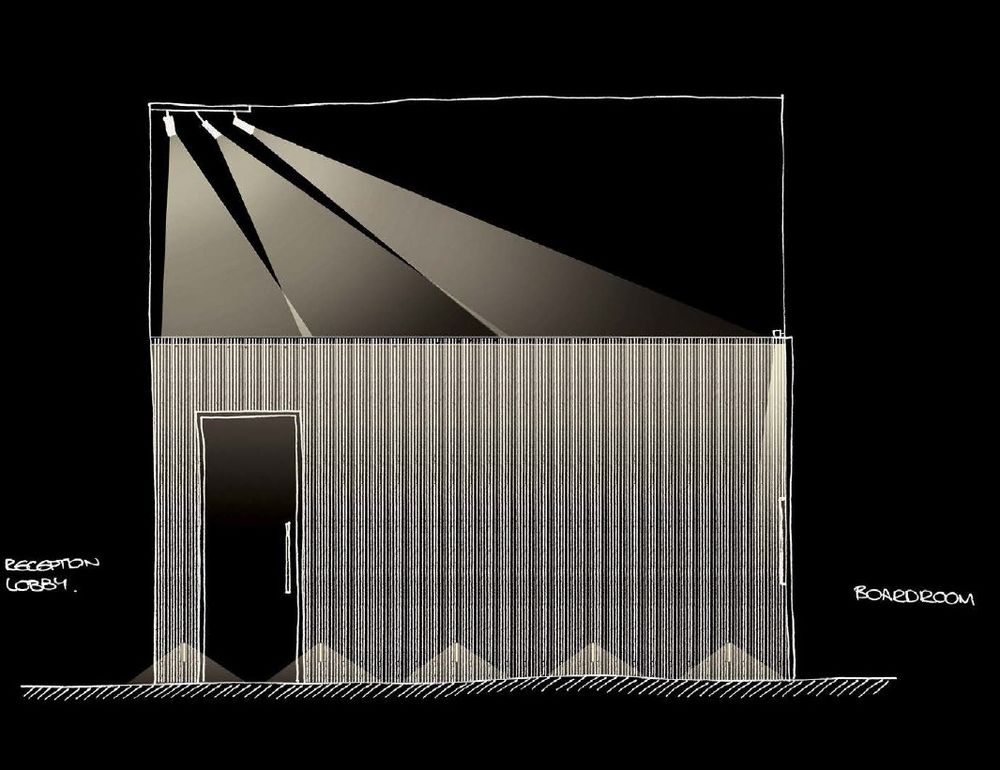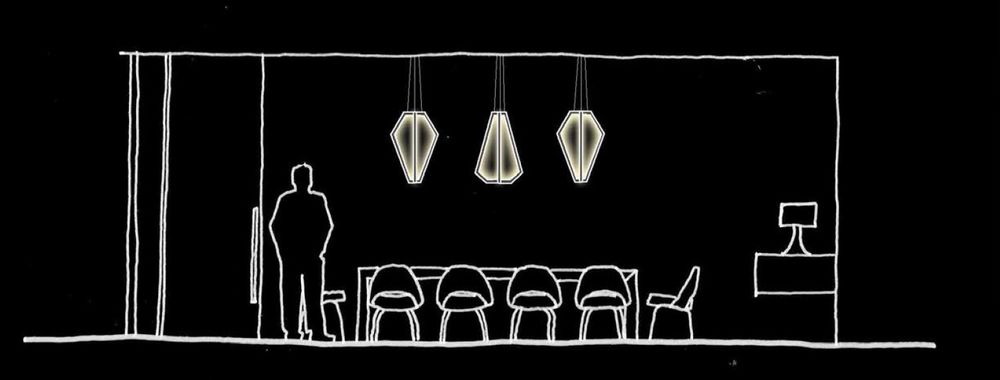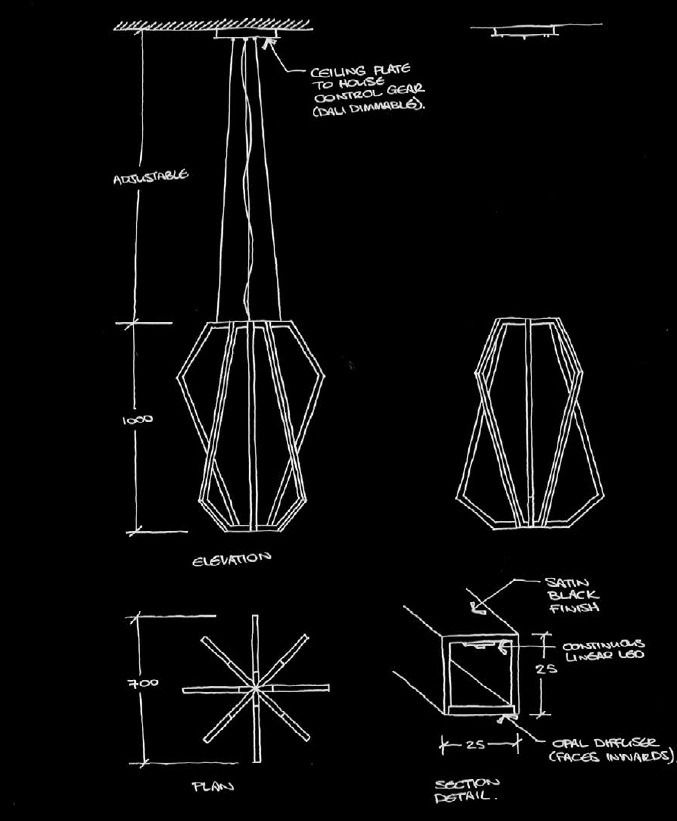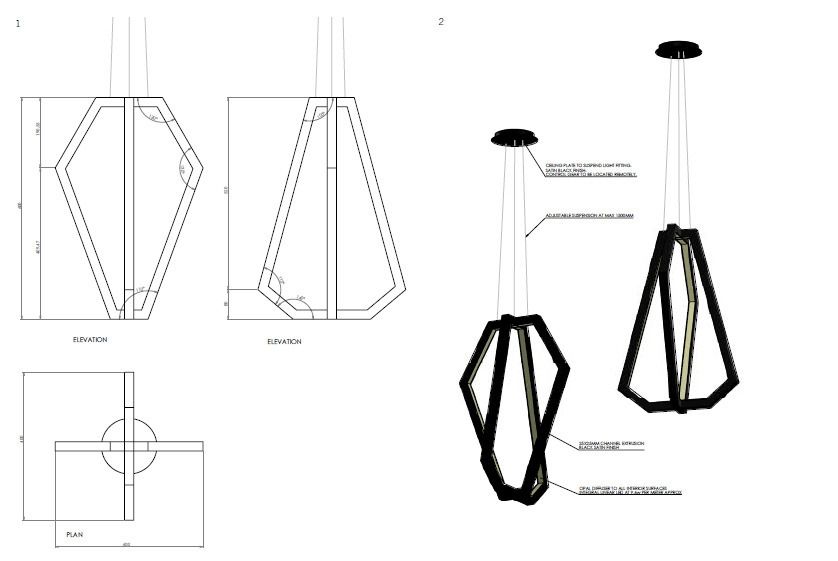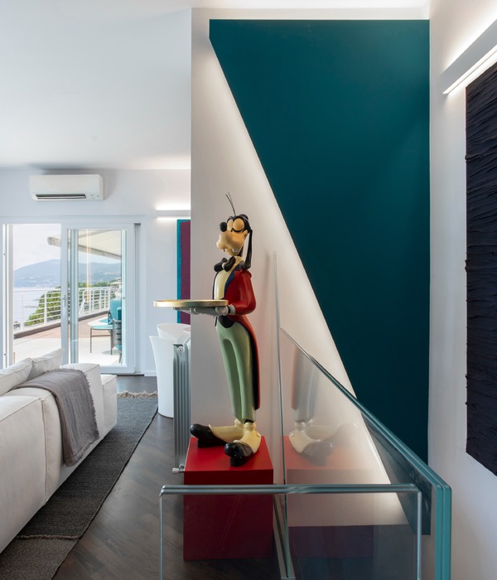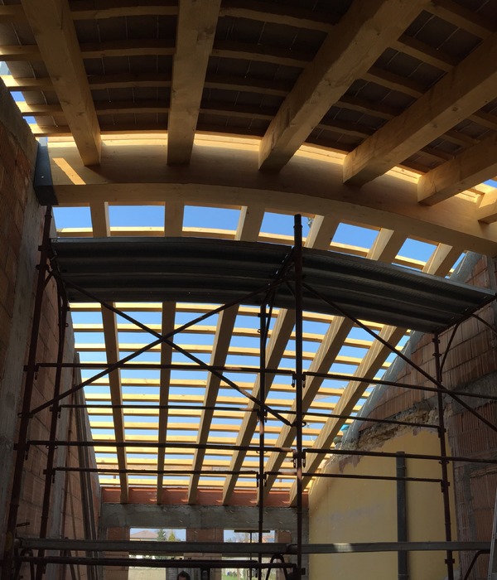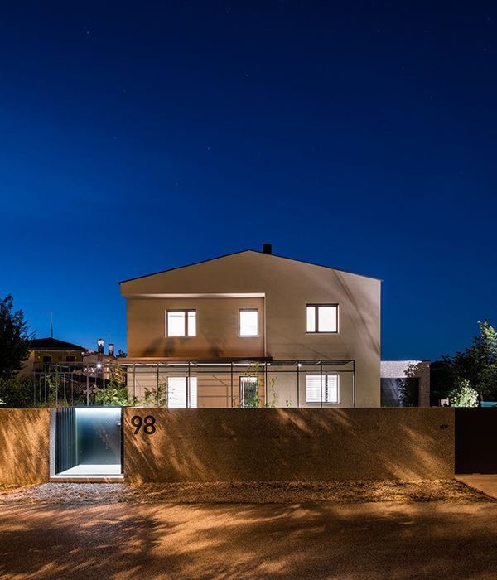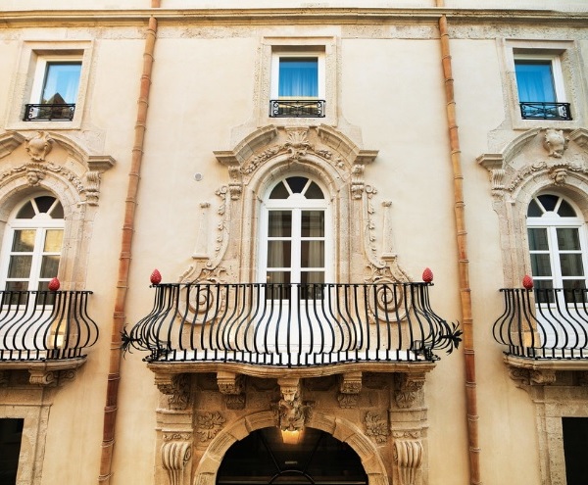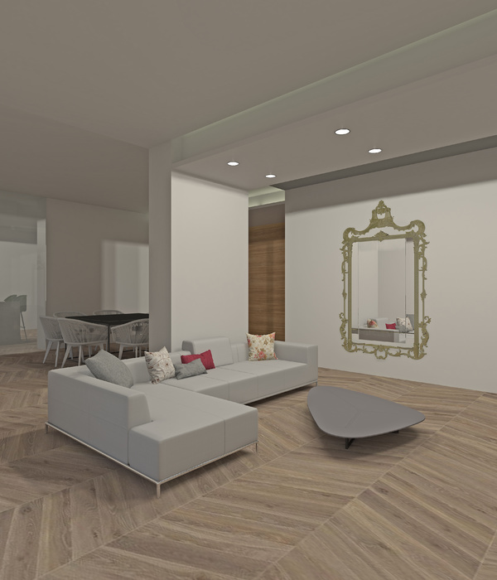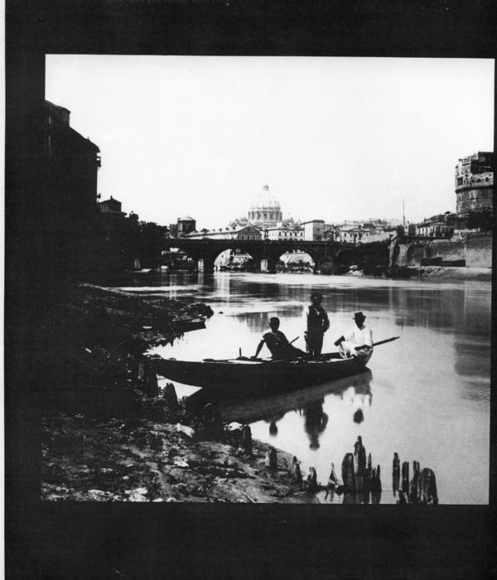墨尔本 Collins 街 567 号 Corrs Chambers Westgarth 律师事务所办公室设计
Leading law firm Corrs Chambers Westgarth’s new Melbourne office is located over five floors from levels 22-26 in the innovative and unique centerpiece building at 567 Collins Street. Corrs’ Reception is situated on the 25th floor, with spectacular views over Melbourne’s skyline from the floor to ceiling glazing. The feature staircase rises through the central void, linking reception with classic but contemporary mixed-use casual dining areas.
Electrolight were appointed to provide a lighting scheme to realise Corrs’ vision of a sophisticated and timeless aesthetic, with a focus on the Reception Void and casual entertaining areas. Adding to this the primary consultation spaces, including fifteen meeting and boardrooms, unite Corrs’ interface and consultation offering.
Reception
The steel rods that span from ceiling to floor framing the stair of the ten meter high void are flanked with linear LED with acute optics to provide focused lighting to the stair and primary circulation space below.
During the daylight hours the south facing Reception Void on level 25 and casual entertaining areas on level 26 receive significant amounts of natural light. Artificial lighting was a key component in allowing the core lift lobbies, meeting rooms and corridors to connect with the natural light flow throughout the tenancy.
Corridor
The skilled team at Bates Smart Architects meticulously pieced together elegant spaces and finishes with a multitude of refined detailing. Electrolight had to ensure that intrusions were minimised amongst the clean, sleek lines and subtle folded forms.
A deep level of planning and coordination between Bates Smart and Electrolight was necessary for light placement, concealment and performance.
Dining Room Feature Pendant
The feature pendants in the casual entertaining area are a bespoke solution that was designed to complement the architectural forms and finishes.
The geometric angles offer a subtle reference to the undulating timber wall, as the finish and frame reflects the delicate structure of the shelving behind. This custom luminaire design carries through to the adjacent boardroom at a smaller scale to provide a more intimate setting for evening meetings with key clients.
Café
The lighting designers worked with a blend of colour temperatures to distinguish each space to reflect its functionality. Cooler temperatures are utilised in the meeting rooms, combined with warmer colour temperatures throughout the casual entertaining and Reception void areas adding to the relaxed mood and sophisticated ambience.
